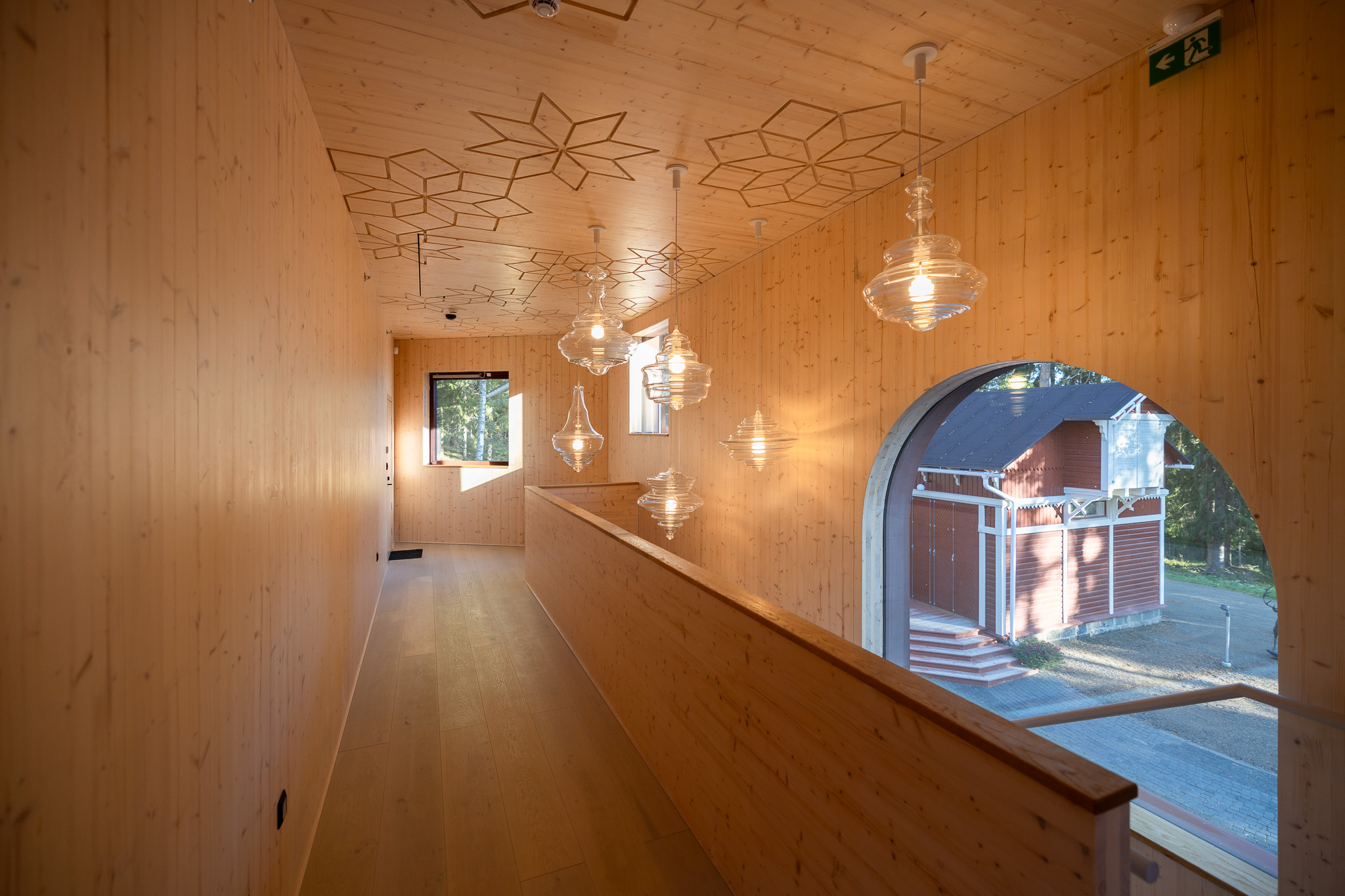Anssi Lassila Speaking at the Wood Day 2023
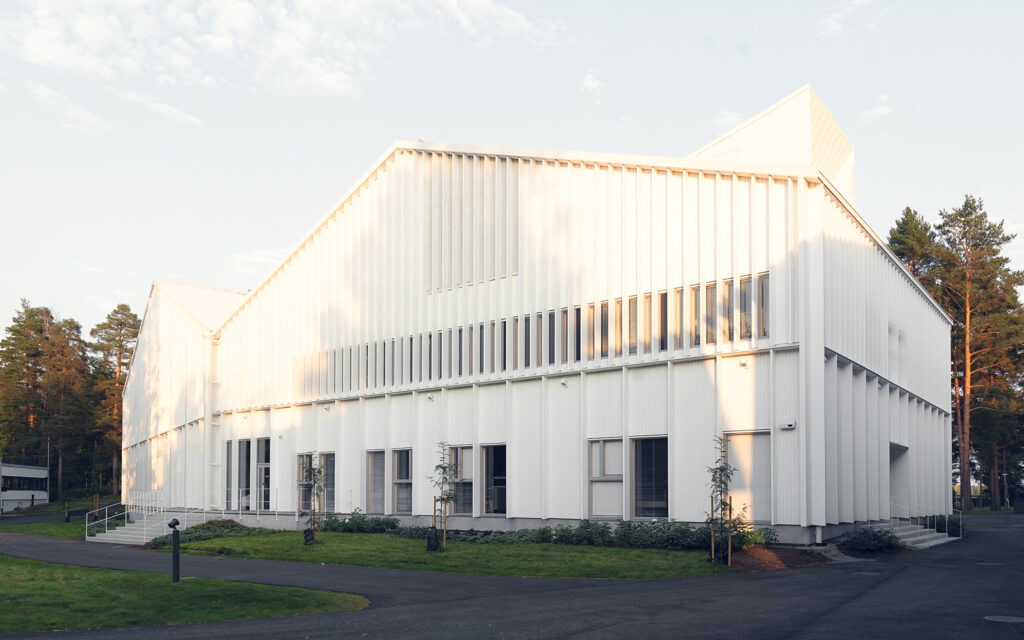
Anssi Lassila will be speaking at the Puupäivä, Wood Day, on November 2, 2023. The annual Wood Day conference addresses topical issues in the field of wood construction. The goal of the event is to foster dialogue to deepen awareness and understanding of the current concerns, future potential, and necessary actions for the next steps in the way forward in wood construction.
Wood Day 2023
This year, the themes of circular economy and the potential of digitalization in supporting ecologically sustainable practices emerge as an important core of the conference program. Professionals in the field of wood construction share their experience and discuss innovative solutions for supporting sustainability in buildings. The Wood Day brings together designers, representatives of the construction industry, and government decision makers to reflect on relevant issues in architecture, building technology, research, wood industry and trade today.
In his talk, Anssi Lassila will focus on two recently completed projects by the office: the new Campus House for the STEP Professional Training Center in Järvenpää and the restoration and renovation of the Rauhalinna Castle in Savonlinna.
- Wood Day 2023
- Designer Day
- Anssi Lassila
- Wood Architecture in the STEP Professional Training Center and in the Rauhalinna Castle
- At 15:15
- Room 101 AB
- Helsinki Convention Center, Siipi
- Rautatieläisenkatu 3, 00520 Helsinki
The event is organized by Puuinfo in collaboration with the Ministry of the Environment, Sweco, Puuteollisuus and Finnish Log House Industry.
- For the full program of the Wood Day 2023, see HERE.
STEP Professional Training Center – Making Use of Natural Materials
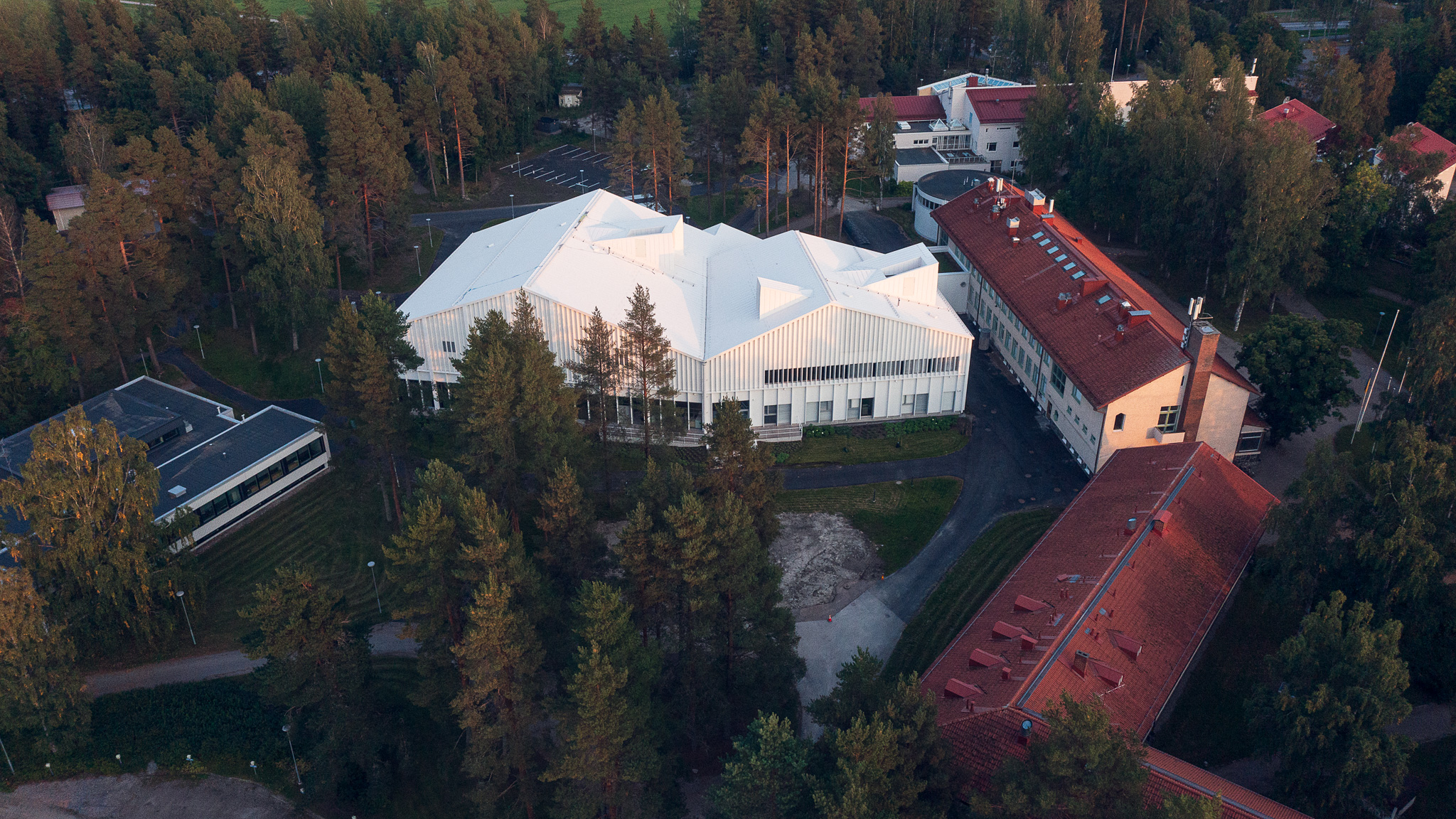
In the STEP Professional Training Center in Järvenpää, the new main building forms a focal point for the campus. It serves as a central hub that joins all the other buildings on the campus together. Complementing the existing campus, the new multifunctional building houses spaces for education and provides services for the community.
Made of CLT, the new Campus House is an ecological building with a massive timber structure in both the exterior walls as well as in the internal dividing walls. Made of one singular material, there is no need for extra layers of insulating materials in the walls. This reduces the risk of problems with mold and allows for a more time efficient construction process. Geothermal energy is used to provide for the energy needs of the building.
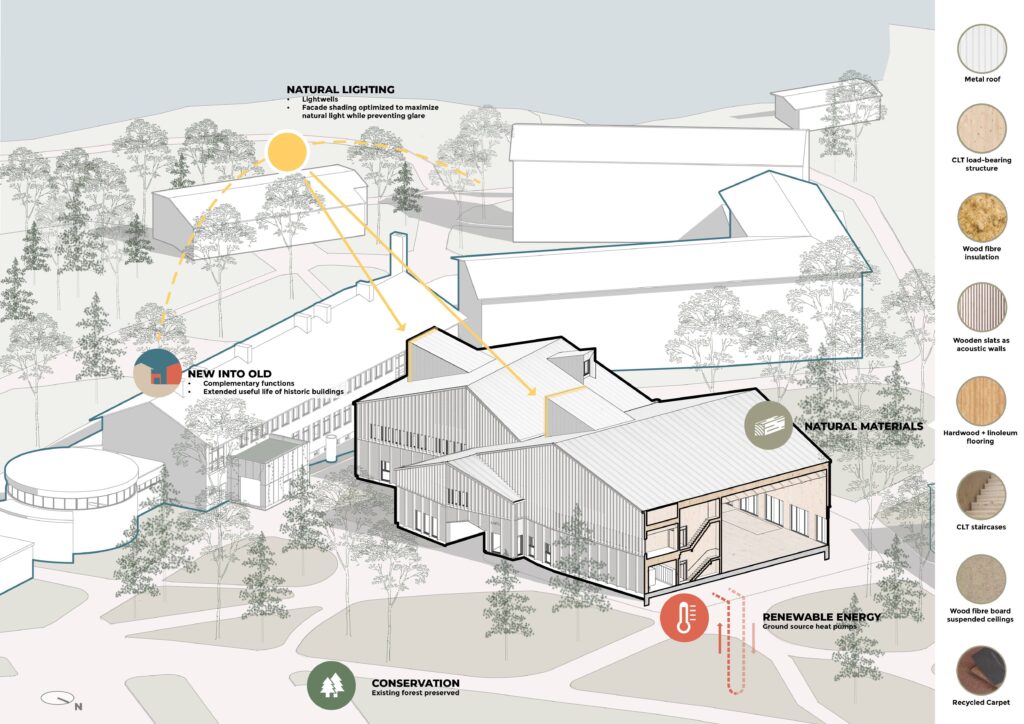
Wood is strongly present also in the interiors. In the lobby space and in the hallways, wooden scantlings with wool as a background surface are used to provide for a pleasant acoustical environment. The overall interior color palette takes its cue from the warm shades of the wooden surfaces.
- For more information on the new Campus House for STEP Professional Training Center, see HERE.
Rauhalinna Castle – Extending the Life of an Old Treasure by Adding a Contemporary Layer
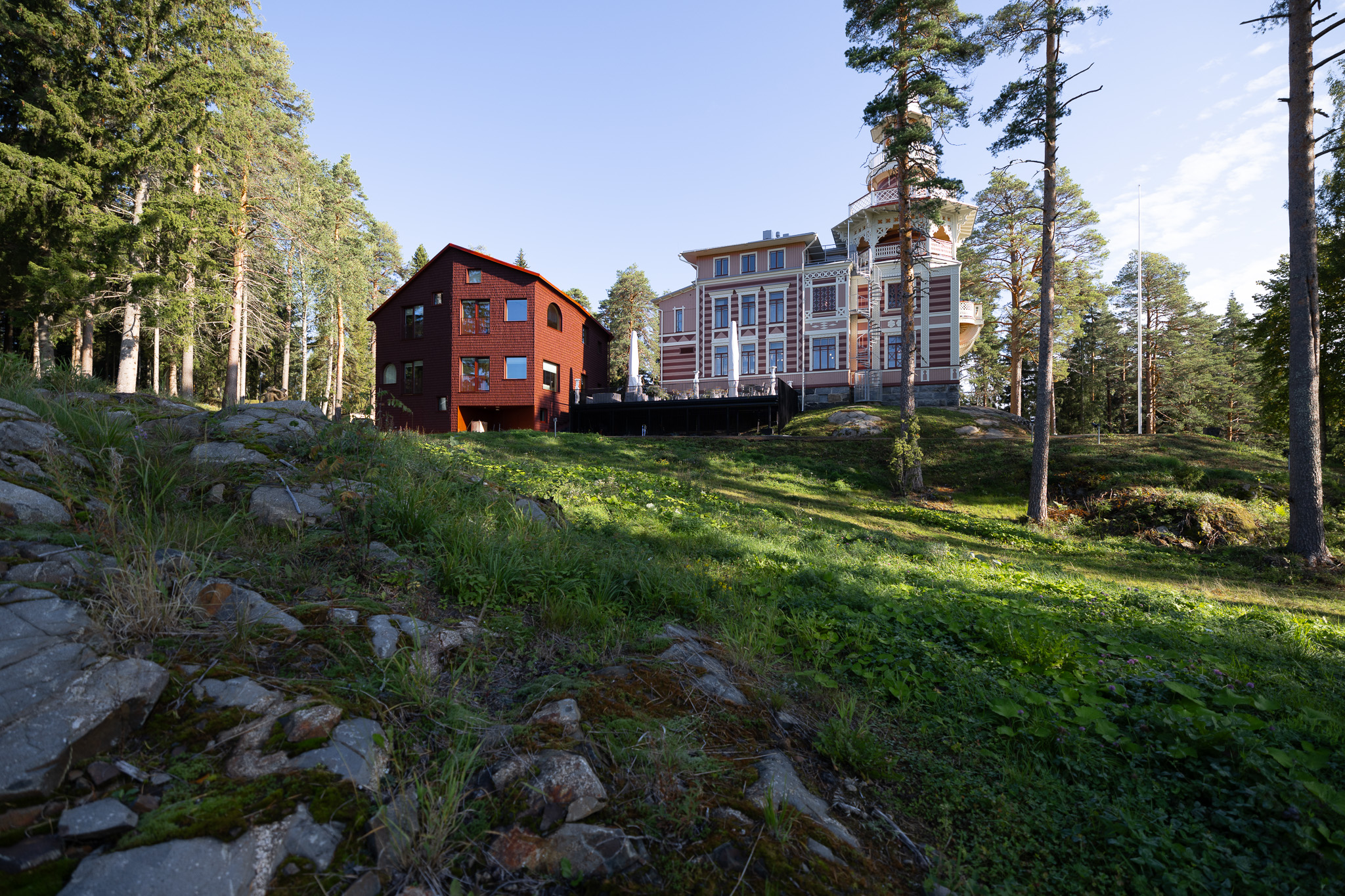
The project for the restoration and renovation of the Rauhalinna Castle provides an example of how a layer of contemporary architecture with a voice of its own can be added to complement a historical landmark to improve its functionality.
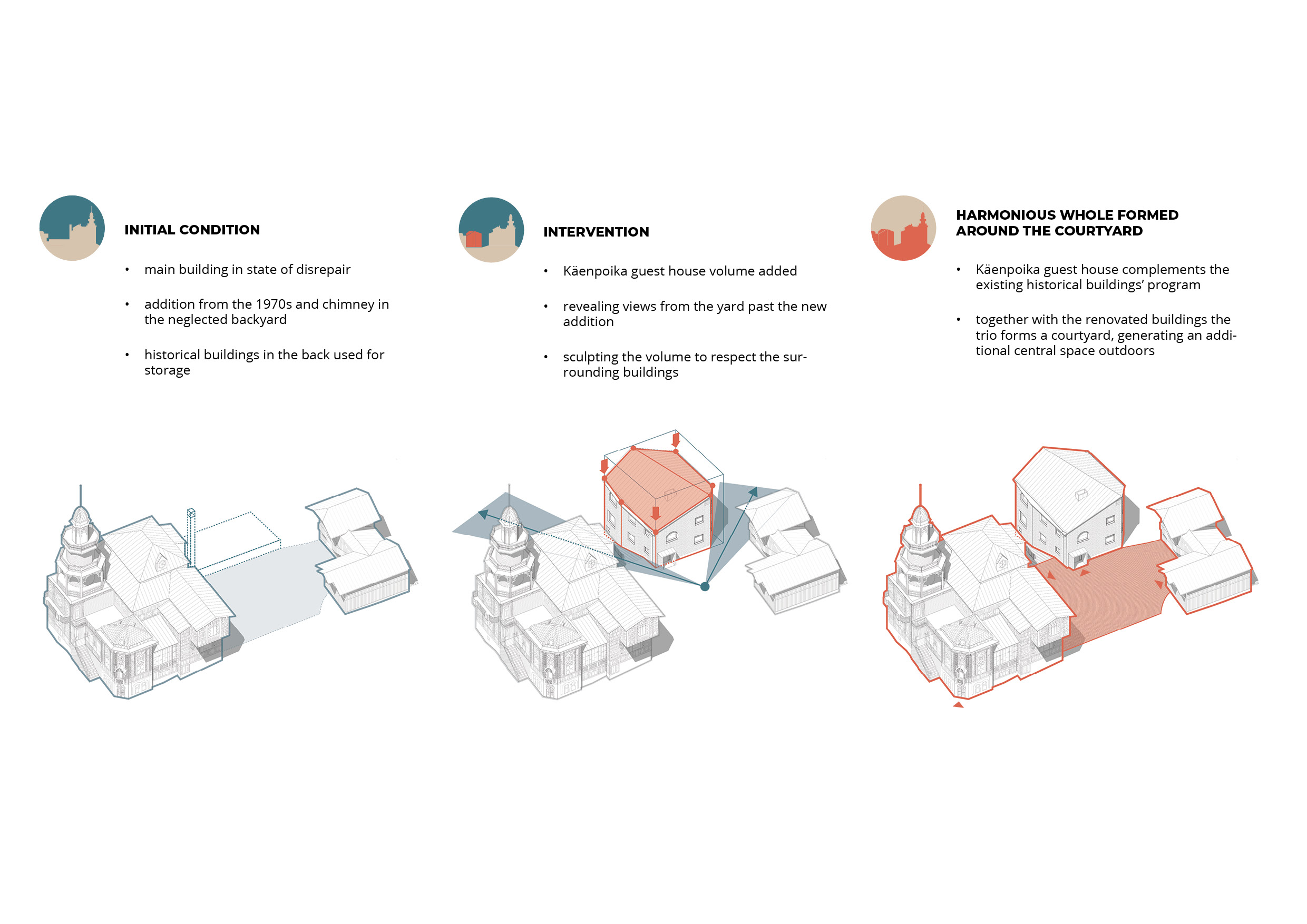
The new guest house, Käenpoika (the Cuckoo Chick), introduces a contemporary layer of wood architecture to the Rauhalinna Castle. With its strong sculptural form and red shingle cladding, it engages in a dialogue with the other buildings in the yard. As a wooden building with a pitched roof, the new guest house brings together traditional methods of building and new ways of using wood.
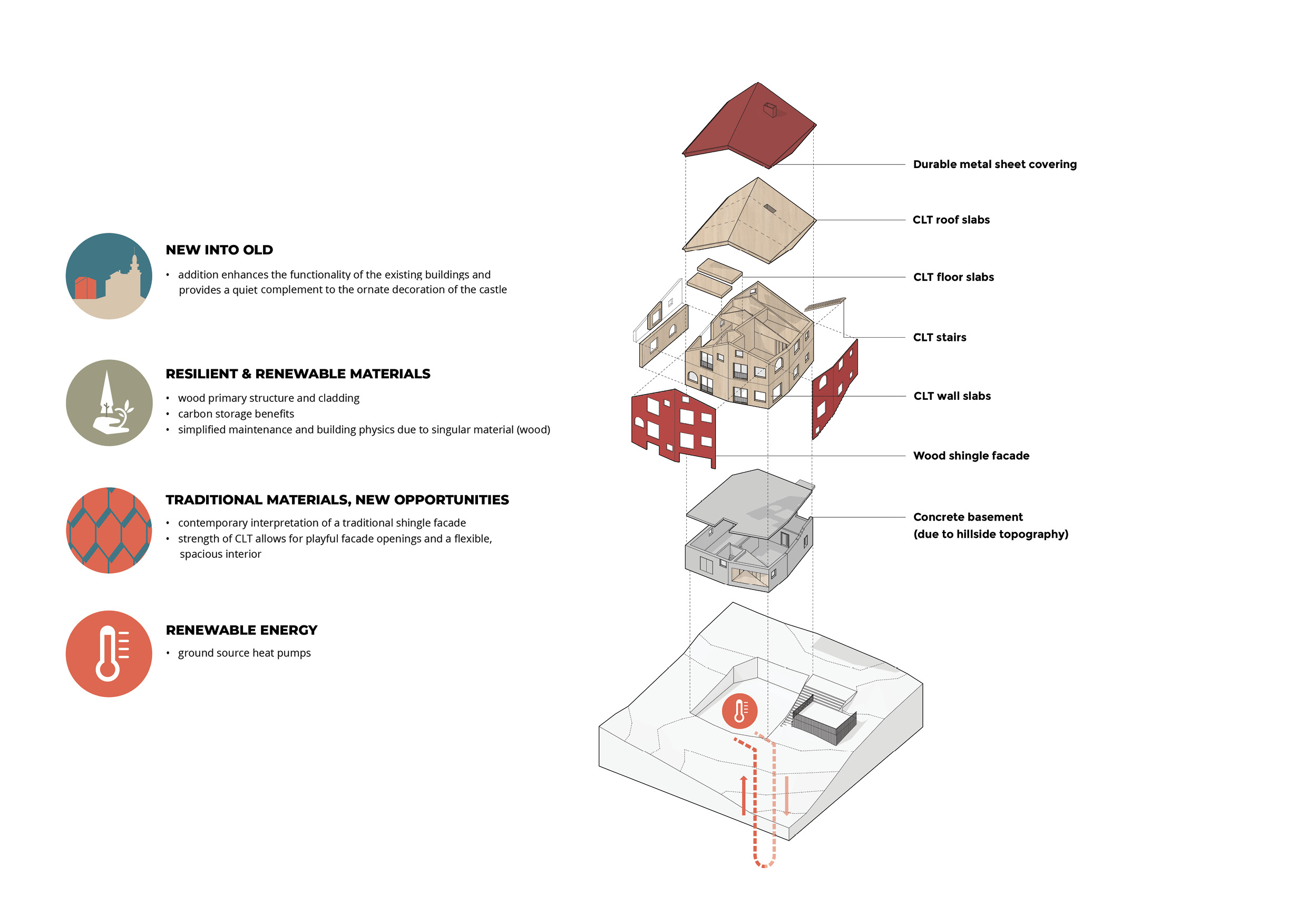
The load bearing structure in the new building is of cross laminated timber, CLT. This makes it possible to realize the construction in a time efficient and ecologically sustainable manner. The use of shingles in the façade cladding is a traditional solution that binds the new building together with the historical nature of the manor. The red color continues the traditional color palette of the wooden buildings in the yard. However, the decision to paint the shingles red strongly deviates from the traditional way of treating shingles. Wood is strongly present also in the interiors of the guest house.
