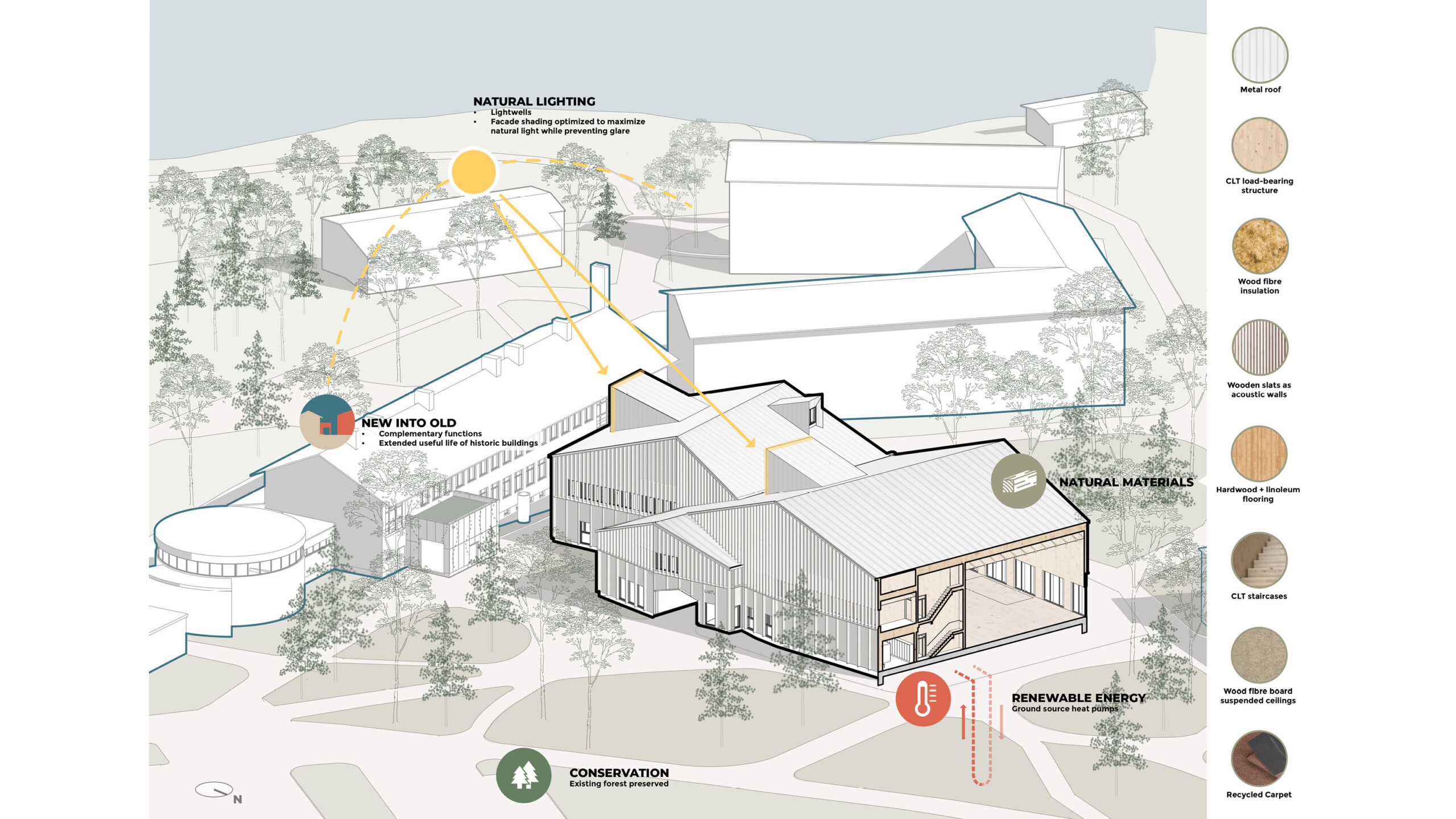New Main Building for the Järvenpää Professional Training Center Campus – Concept Phase
The new main building forms a focal point for the Järvenpää Professional Training Center Campus. It serves as a central hub that joins all the other buildings on the campus together. Complementing the existing campus, the new multifunctional building houses spaces for education and provides services for the community.
In addition to teaching spaces for the healthcare professions and for the beauty and hair professions, the building also contains a large multipurpose hall, seminar spaces, and a gym. While designed to cater to the needs of the Training Center, these spaces can also be rented out for various kinds of gatherings, performances, and meetings. In the new Campus House, there is also a cafeteria and a beauty salon run by the students as well as spaces dedicated to special education for adults.
With the breaking of the ground in September 2022, the topping out of the new Campus House was celebrated in March 2023. The building is expected to be ready to welcome its new users in fall 2023.
An Ecological Building Made of CLT
Made of CLT, the new Campus House is an ecological building with a massive timber structure in both the exterior walls as well as in the internal dividing walls. Made of one singular material, there is no need for extra layers of insulating materials in the walls. This reduces the risk of problems with mold and allows for a more time efficient construction process. Geothermal energy is used to provide for the energy needs of the building
Wood is strongly present also in the interiors. In the lobby space and in the hallways, wooden scantlings with wool as a background surface are used to provide for a pleasant acoustical environment. The overall interior color palette takes its cue from the warm shades of the wooden surfaces.
A Multifunctional Building for the Community
A multipurpose hall with a high ceiling forms the heart of the campus house. The multifunctional hall is designed so that it can easily be converted into a fully equipped theater and performance space with state-of-the-art lighting and audio systems. The stage technology is hidden inside the walls and the zig zag form of the ceiling gives rhythm to the large space. With a simple system of heavy curtains that efficiently separates the spaces from each other both acoustically and visually, the hall can also be divided into three smaller spaces to best suit the many different needs that the community may have.
The shape of the ceiling structure of the multipurpose hall is also reflected in the exterior giving the building a recognizable form with a distinct identity. A series of roof lanterns further adds to the sculptural character of the building. They bring light and a sense of space to the interiors forming small, inviting gathering spaces that work well to support the flexible teaching style of the professional training center.
Flexible Teaching Spaces for both On-Location and Remote Learning
The teaching spaces orient themselves around a central staircase that functions also as an informal meeting point for the students in the building. The classrooms are carefully designed to facilitate both on location and remote learning. There are also dedicated spaces that for the simulation of healthcare practices for both hospital care as well as at home care.
The classrooms for the Hair and Beauty Professions Program along with general teaching facilities and a series of versatile spaces dedicated for the arts are located on the second floor. The art spaces are well-equipped and feature for example a kiln for ceramic work and state-of-the-art sawing machines. The teachers’ workspaces are located in a wing on the second floor. The wing with the teachers’ spaces has a view opening into the multipurpose hall on the first floor.
A Location with Cultural Value by Lake Tuusula
The campus is situated on a beautiful site by Lake Tuusula. In the yard around the building, as many of the original tall pine trees have been preserved as possible. Freely growing natural grass covers the ground creating a strong connection with the natural landscape of the surrounding area. Underscoring the presence of nature on the campus, tall, full wall height windows open from the central lobby of the new Campus House out to the lake. The open views bridge the interior spaces with the ever-changing scenery.
In the area around the lake, there are several historically significant artist villas making it an important cultural destination for visitors. The attractions of the area include Ainola, the home of the composer Jean Sibelius designed by architect Lars Sonck in 1904, and Ahola, the home of Juhani Aho, Finnish author and his wife, Venny Soldan-Brofeldt. Both serve nowadays as museums that are open to visitors.
There is also Suviranta with its English style gardens. Built in 1901, it is the home of the Järnefelt family of well-known artists and still in use by the family today. The Villa Kokkonen, designed by Alvar Aalto in 1969 as the home for the composer Joonas Kokkonen is the newest one of the artists homes around the lake.











