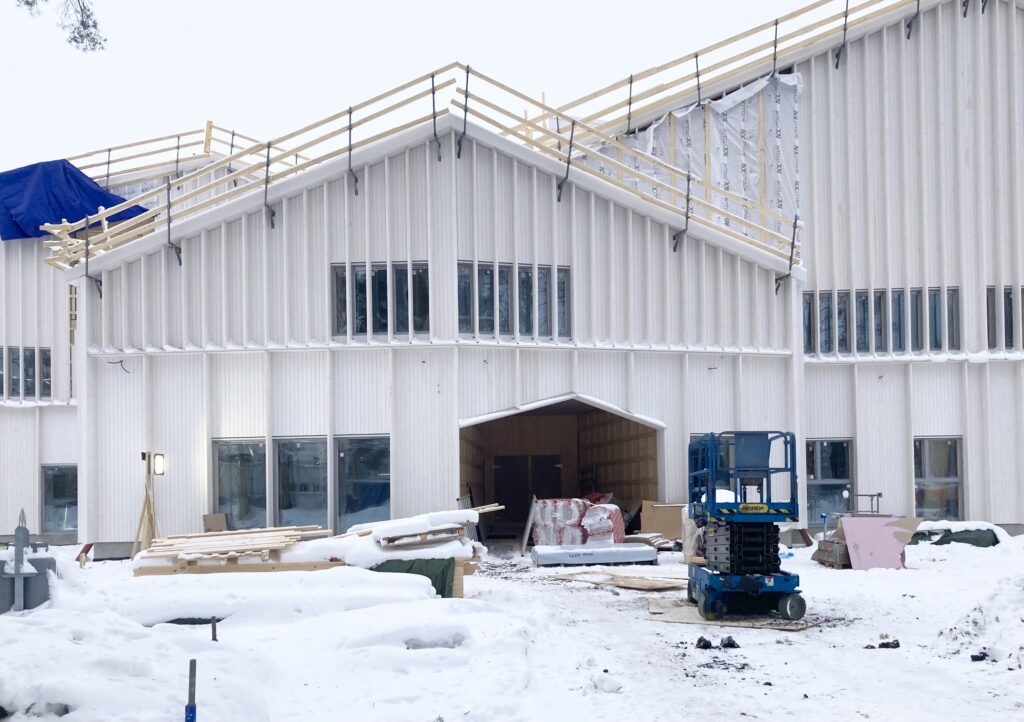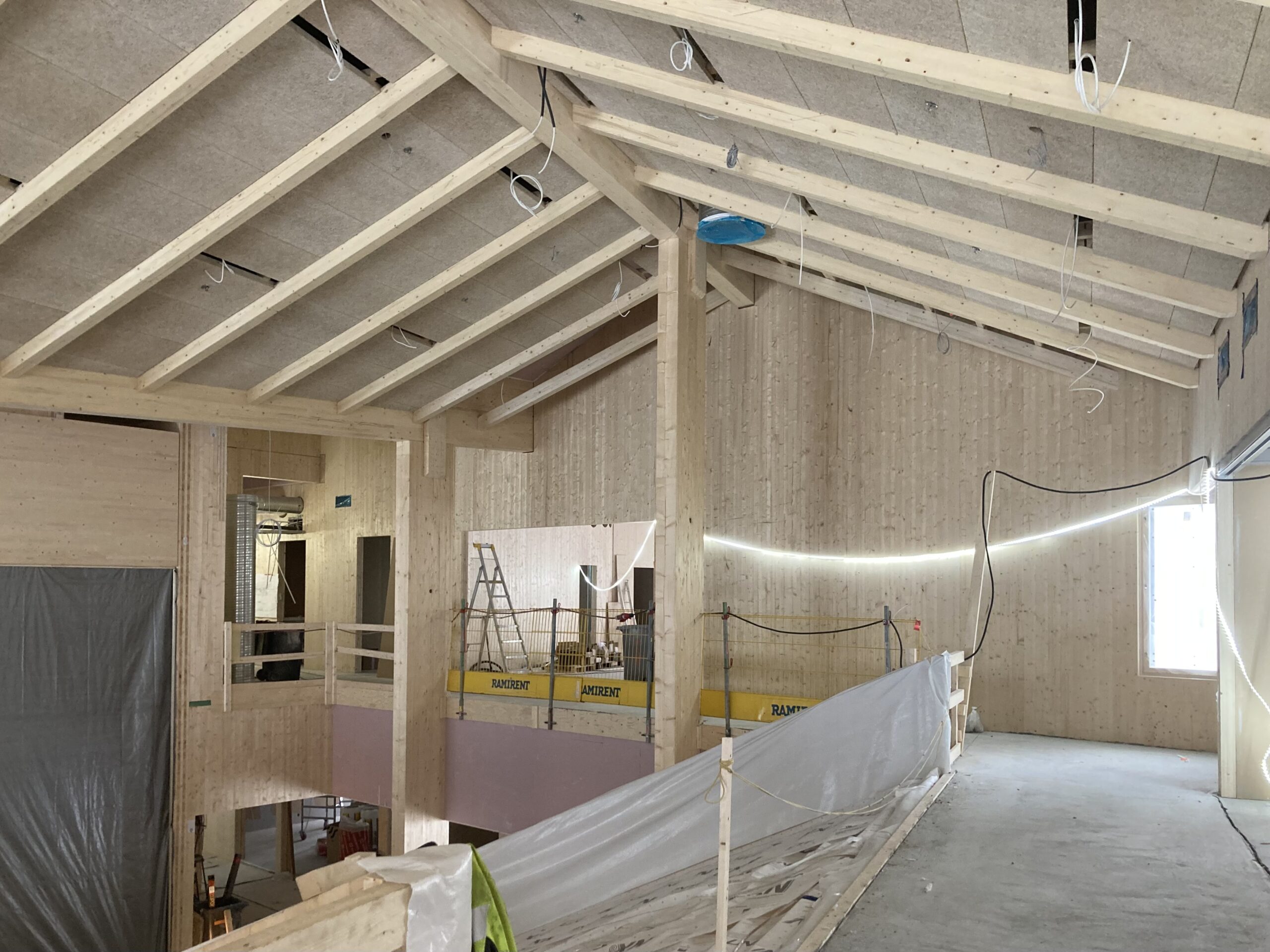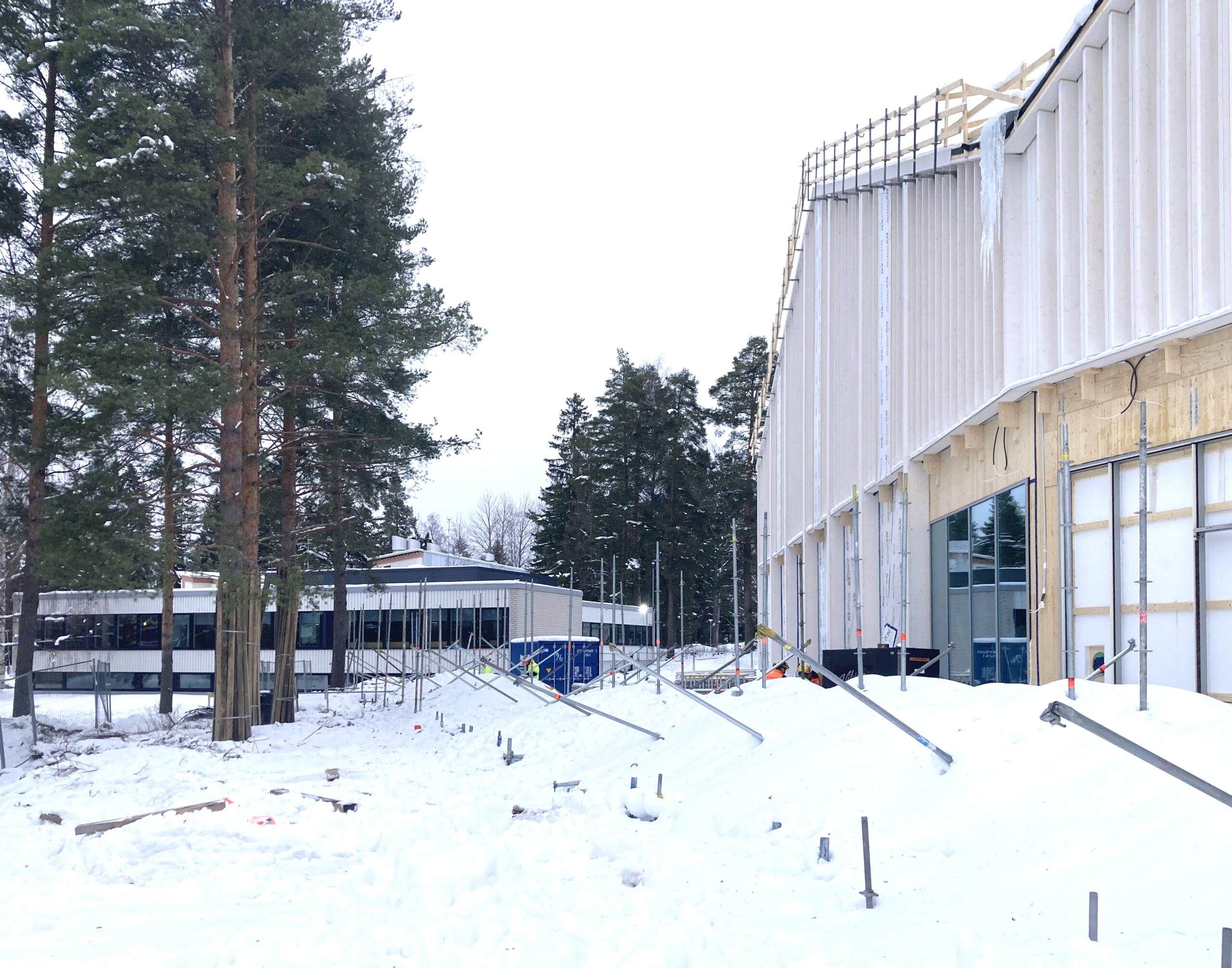Topping out of the Järvenpää Professional Training Center Campus House

Last week we celebrated the topping out of the Järvenpää Professional Training Center Campus House. The new main building complements the Järvenpää Professional Training Center campus with a multifunctional building that brings the entire campus together.
The new Campus House is a two-story building that houses spaces for education and provides services for the community. There are teaching spaces for the healthcare professions and for the beauty and hair professions. The building also contains a large multipurpose hall, seminar spaces, and a gym. There is also a cafeteria and a beauty salon run by the students as well as spaces dedicated to special education for adults.

An Ecological Wooden Building
Made of CLT, the new Campus House is an ecological building with a massive timber structure in both the exterior walls as well as in the internal dividing walls. Made of one singular material, there is no need for extra layers of insulating materials in the walls. This reduces the risk of problems with mold and allows for a more time efficient construction process. Geothermal energy is used to provide for the energy needs of the building.
Wood is strongly present also in the interiors. In the lobby space and in the hallways, wooden scantlings are used to provide for a pleasant acoustical environment. The overall interior color palette takes its cue from the warm shades of the wooden surfaces.
A Collaborative Design Process with the Future Users of the Järvenpää Professional Training Center
The entire design process has been informed by an ongoing dialogue with the future users of the spaces. From the first steps towards sketching an outline for the concept of the new campus house, a series of workshops with all the involved parties has guided our collaboration with them. It brings us great joy to see the building gradually get ready to welcome its future users.
The campus is situated on a beautiful site by Lake Tuusula. In the yard around the building, as many of the original tall pine trees have been preserved as possible. Freely growing natural grass covers the ground creating a strong connection with the natural landscape of the area. Underscoring the presence of nature on the campus, tall, full wall height windows open from the central lobby of the new Campus House out to the lake. The open views bridge the interior spaces with the ever-changing scenery.
Short and Efficient Construction Period
Thanks to the efficient and functional qualities of the prefabricated CLT structure, it has been possible to keep the construction period short and efficient. The breaking of the ground was in September 2022, and the building is slated to be ready to welcome its new users in the fall this year. During the early part of the construction period, the building was covered with a large tent to protect it from rain and snow. Now it has come time to uncover the building from under the sheltering tent and one can see the exterior shape of the building exposed.

For more information on the new campus house for the Järvenpää Professional Training Center, see HERE.