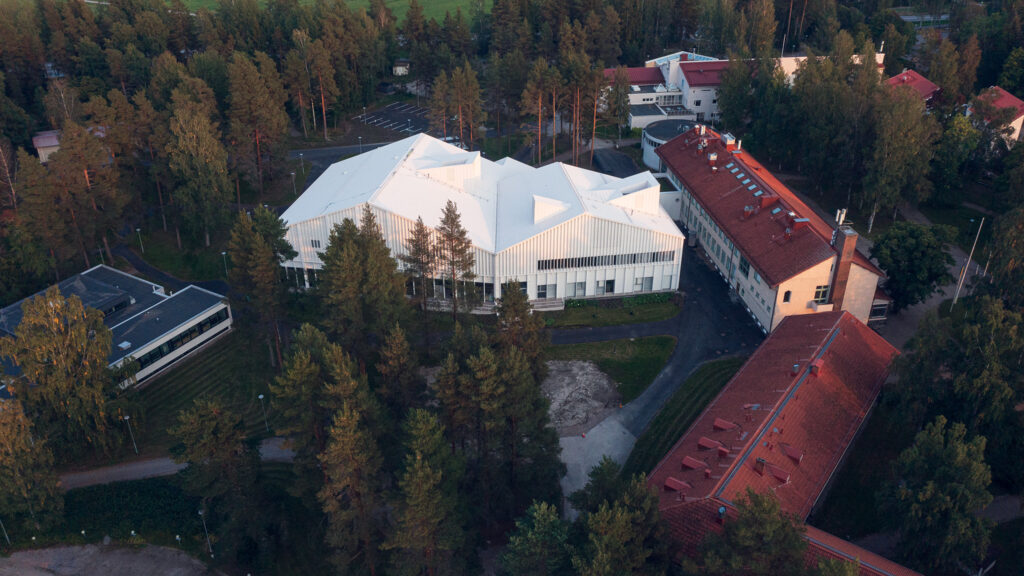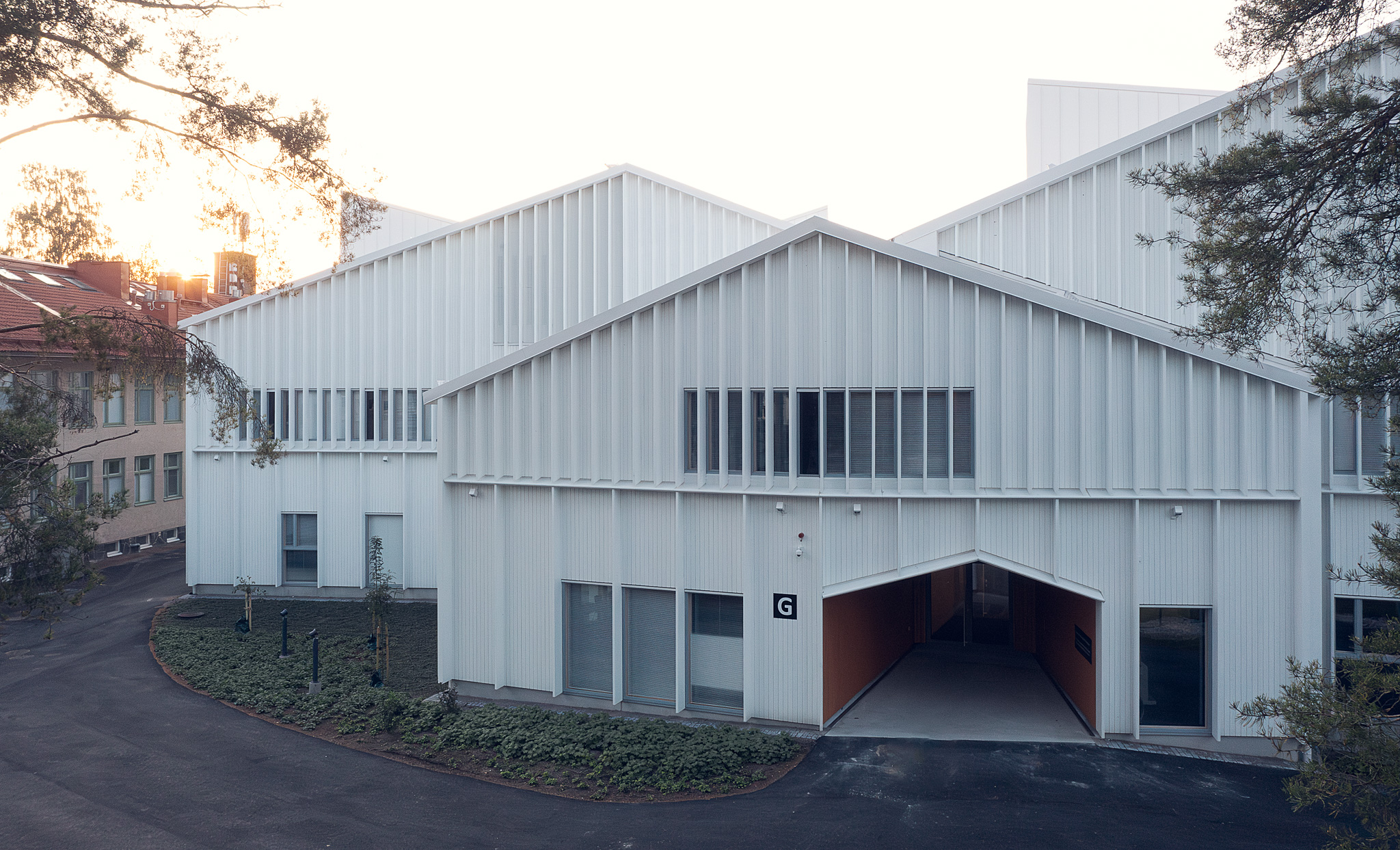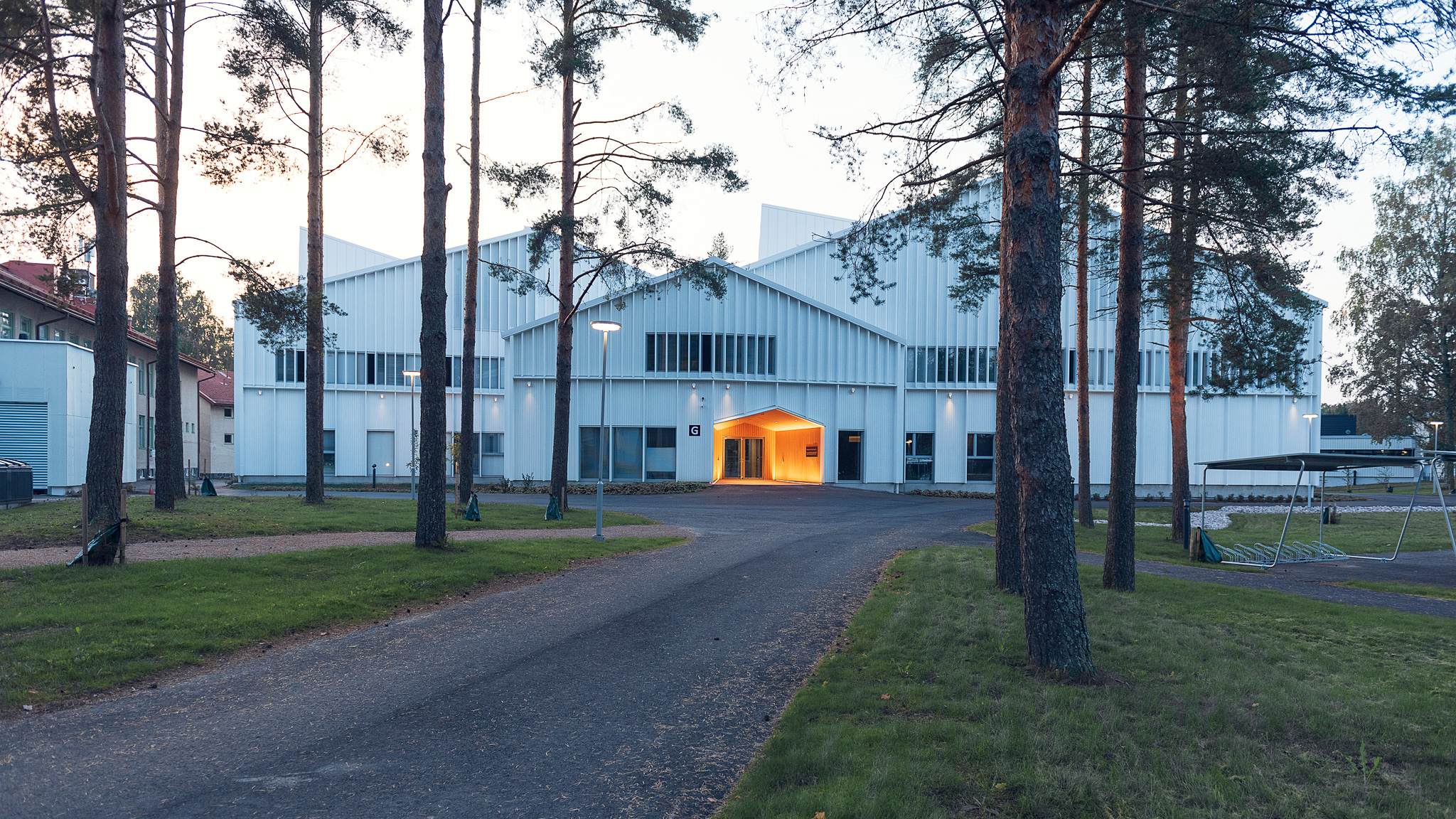Inauguration of the New Campus House in Järvenpää

Today we celebrate the inauguration of the new Campus House for the STEP Professional Training Center in Järvenpää. We are excited to see the building now ready to welcome its new users.
We extend our thanks to the commissioning client, the Church Services and the STEP Professional Center. They had the vision to complement the existing campus with a new main building fully made of wood. Heartfelt thanks go to the builder Arkta Rakennuskultti for great collaboration in getting the new campus house built. A big thanks goes also to the whole team at OOPEAA. They all worked tirelessly together to find the best possible solutions to accommodate the multifaceted program for the building.
A Central Meeting Hub for All
Working in collaboration, we were able to create a building that complements the existing campus and provides a central meeting hub for all. It is an excellent example of how a responsible design approach can be applied in practice to create flexible and functional spaces to meet the needs of the users in an ecologically and socially sustainable manner. Making use of the natural qualities of wood as a building material, the building purports to provide inspiring, cozy, and comfortable spaces for learning and for the community to use together.

While providing spaces for education, the new Campus House also offers services for the entire community in its surrounding area in Järvenpää. In addition to teaching spaces for the healthcare professions and for the beauty and hair professions, the building also contains a large multipurpose hall, seminar spaces, and a gym. There is also a cafeteria and a beauty salon run by the students as well as spaces dedicated to special education for adults.
Making Use of Natural Materials
Made predominantly of natural materials, the building is constructed with a solid CLT structure. Treated only with oil, no plastic varnish was used. The roof has a wooden structure. It is insulated with wood pulp and covered with metal sheets. The light dividing interior walls are also made of CLT. The floor materials are either linoleum, wooden flooring, or carpet made from recycled materials. The acoustic boards are wooden slats with wool insulation. Instead of gypsum boards, wood chip boards were used. The mono-materiality of the structure makes it possible to reuse or recycle the materials used in the building in the future.

In the design and construction process, the aim to preserve most of the existing nature and the trees around the building was a strong guiding principle. Wooden slats are integrated in the façade to provide sun shading. The roof lanterns, in turn, provide indirect natural light to the interior spaces. The building has a geothermal ground heat pump to generate heat for heating purposes.
Flexible Spaces for Multifunctional Use
The building provides a range of different kinds of flexibly adjustable spaces. It contains a multipurpose hall that can be used either as one large space or divided into several smaller ones according to need. The building also features hairdressing studios. They serve as educational spaces during the day and turn into business facilities in the afternoons. There are also classrooms specially designed to provide a platform for hybrid learning.
The multifunctional use of the building brings new value to the whole campus. Enabling a range of diverse functions, it complements and supports the existing buildings. In that way, the new building also brings longevity to the existing buildings.