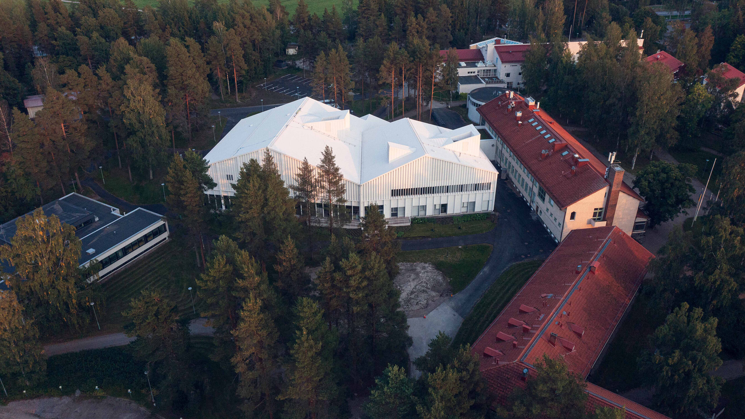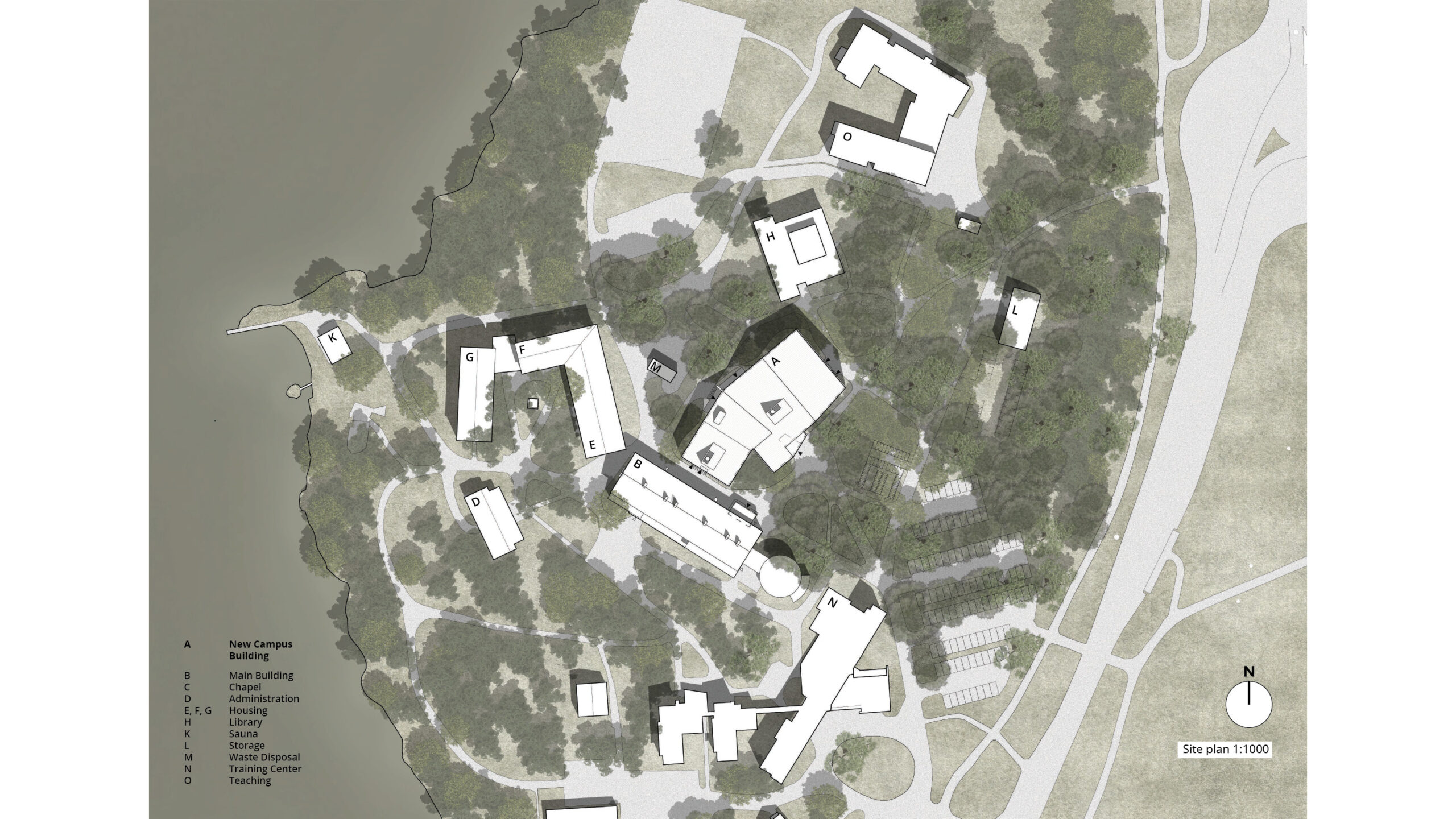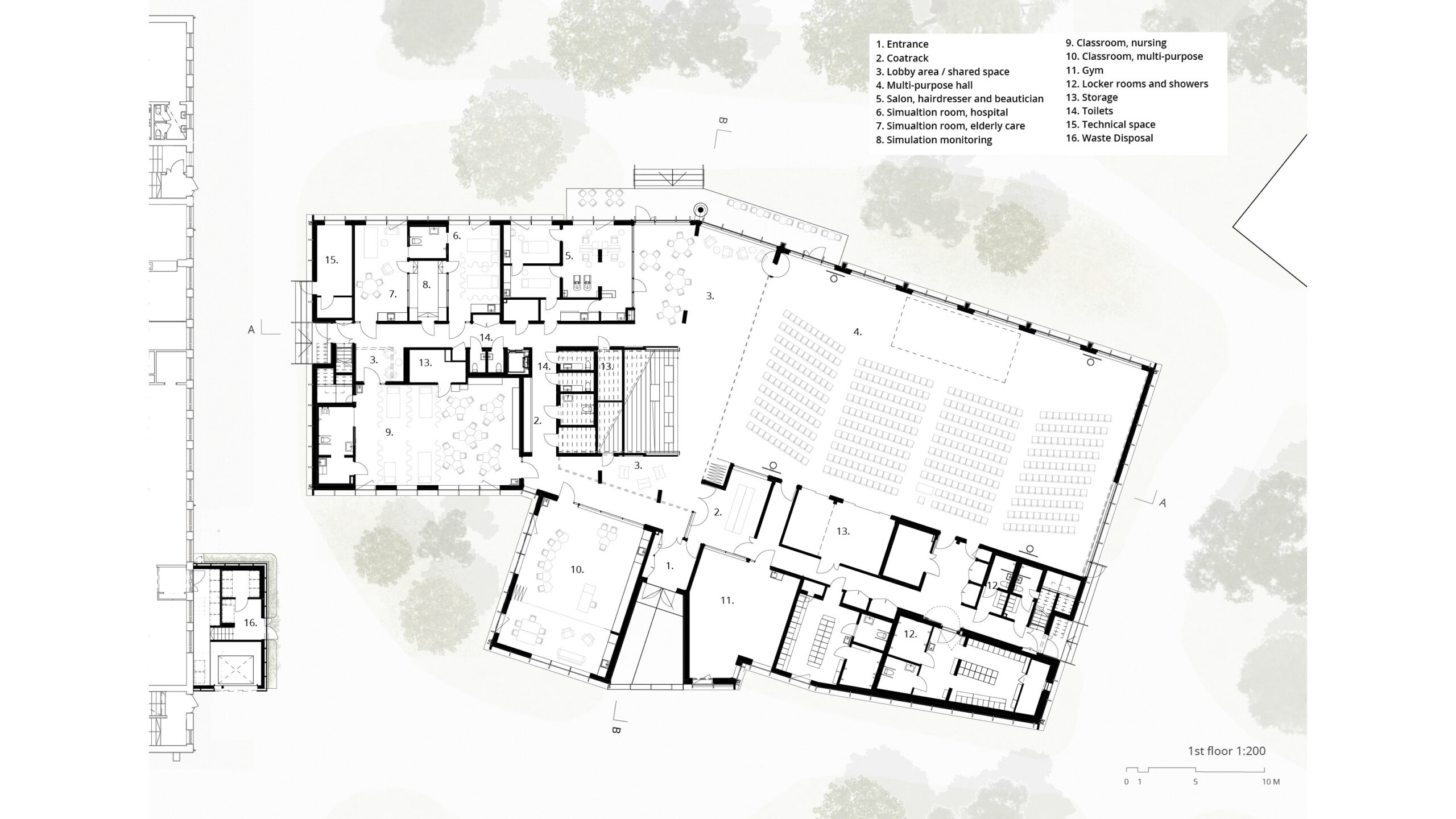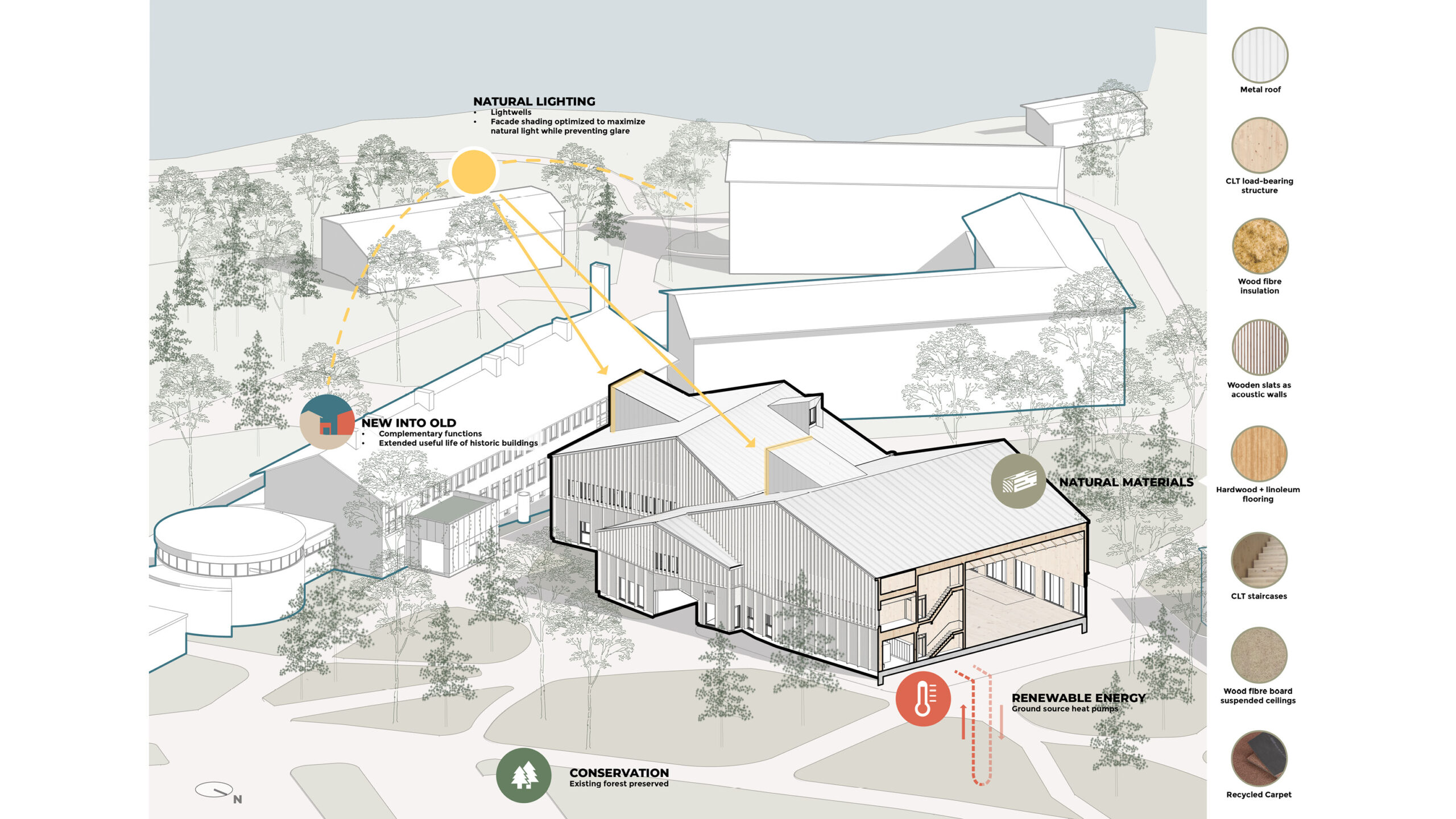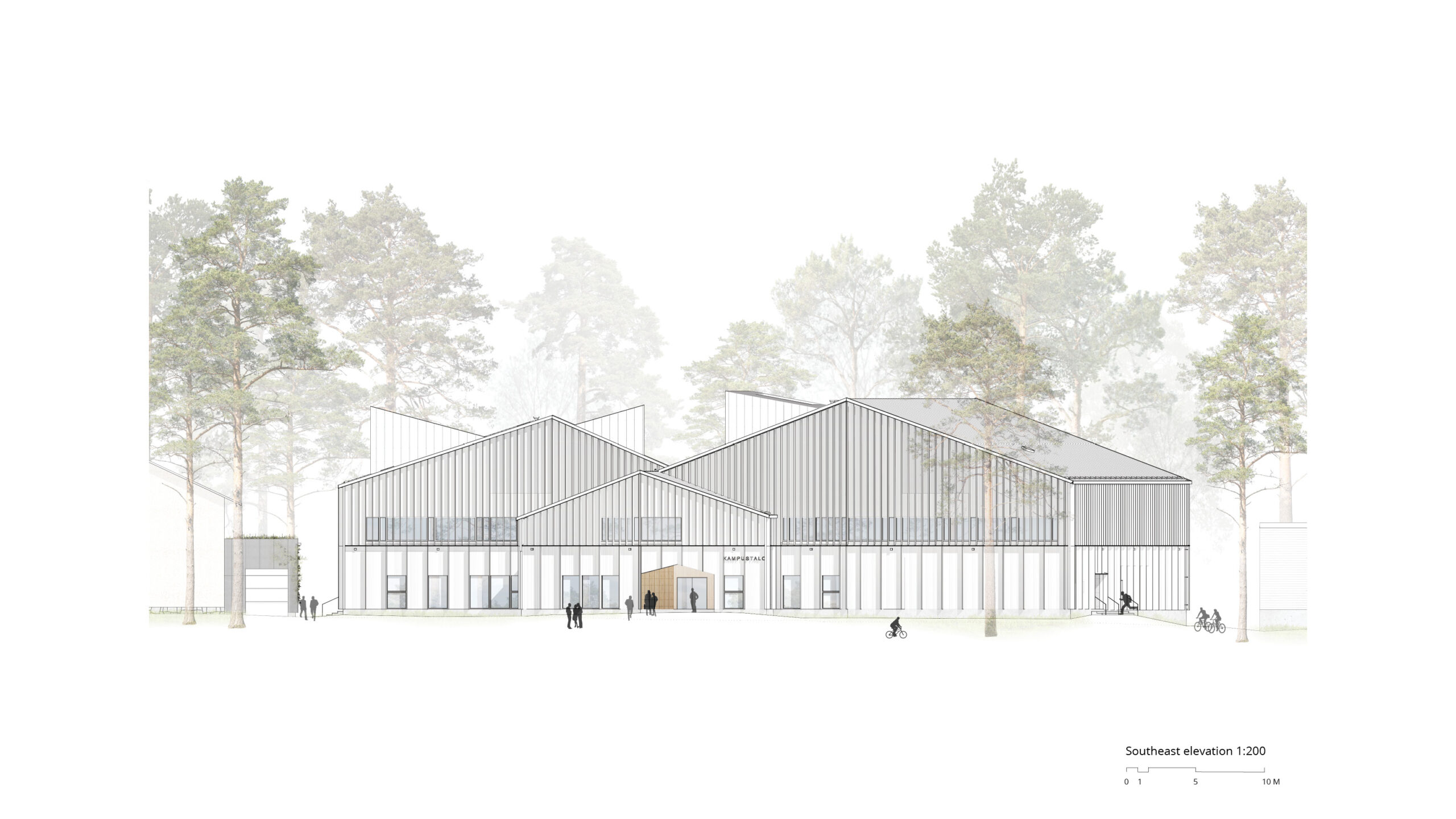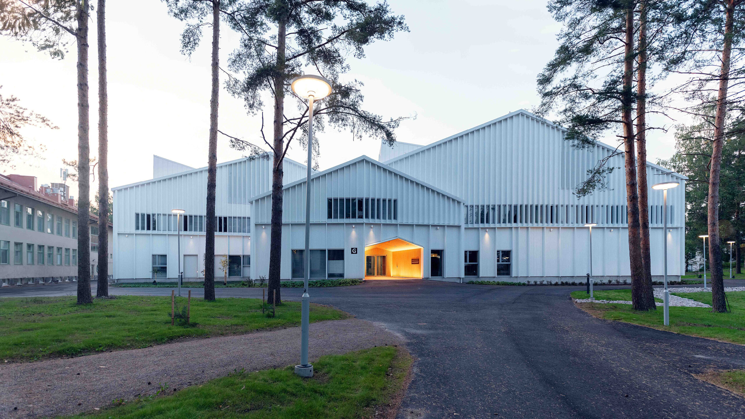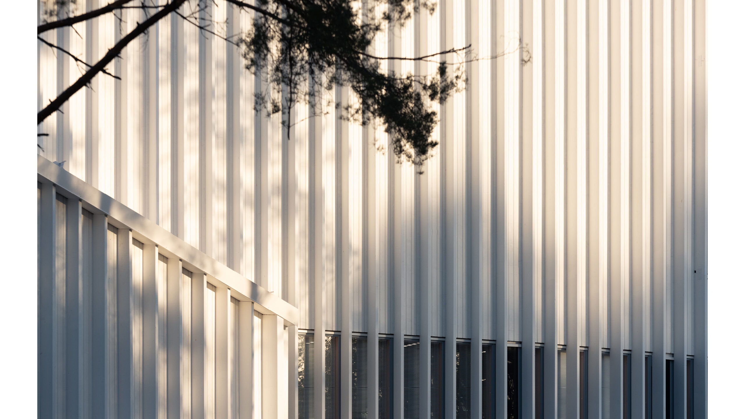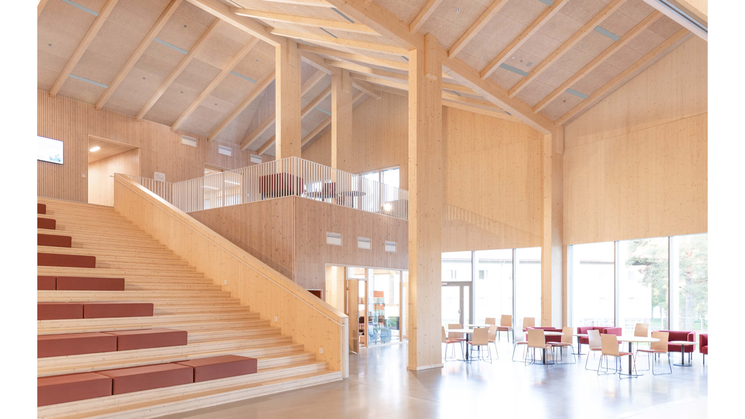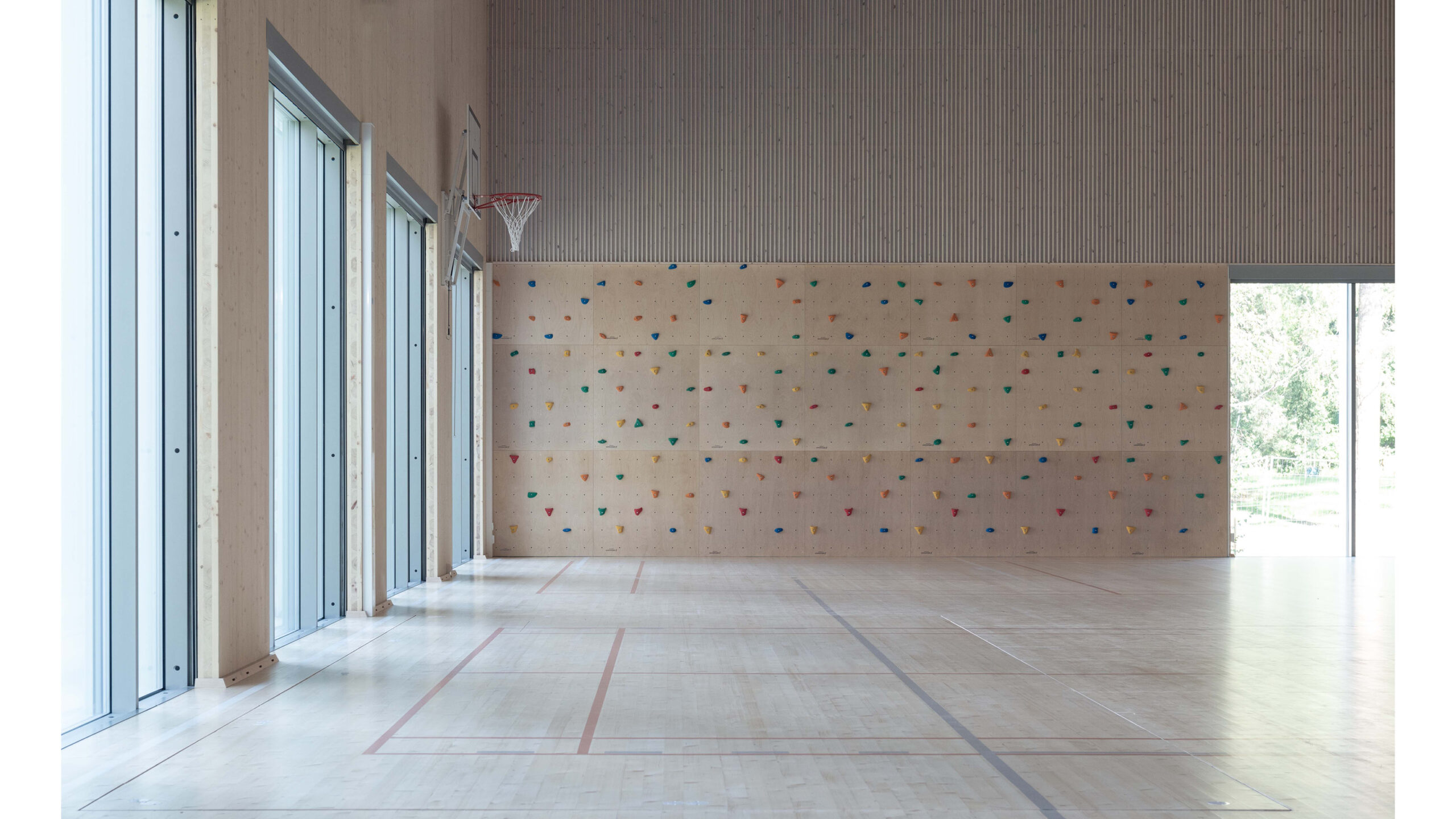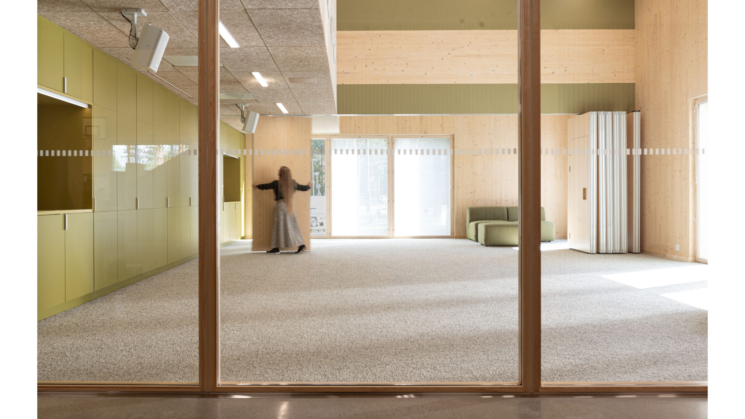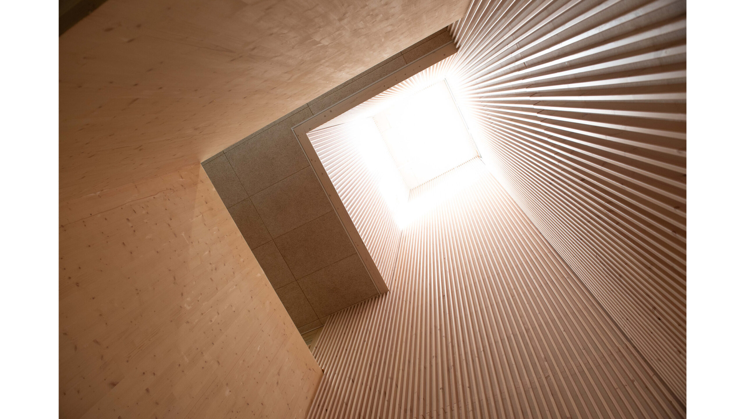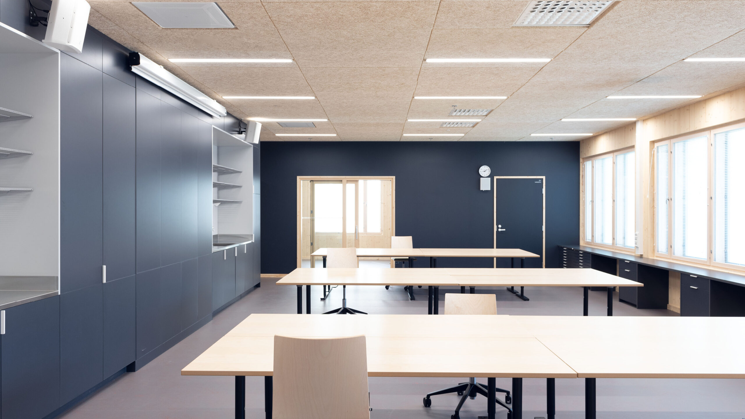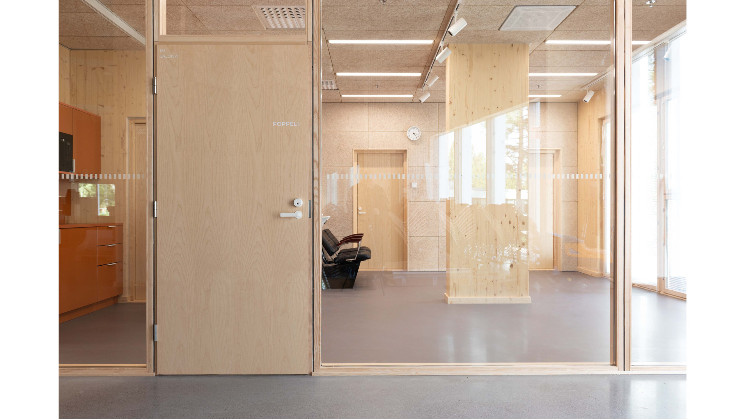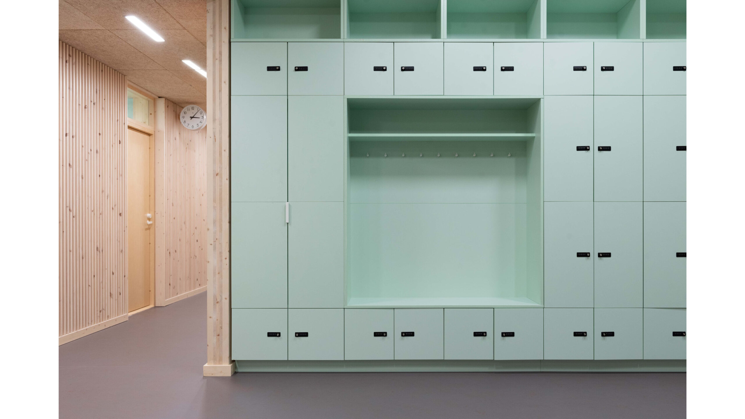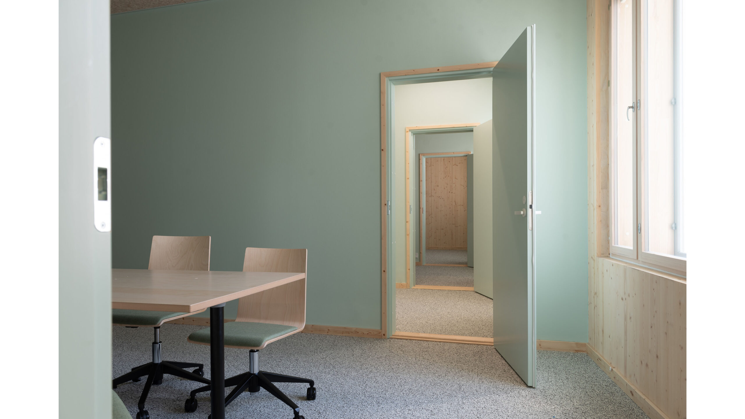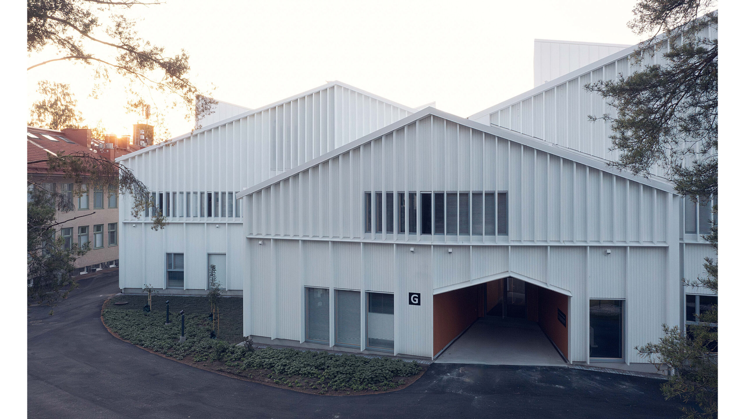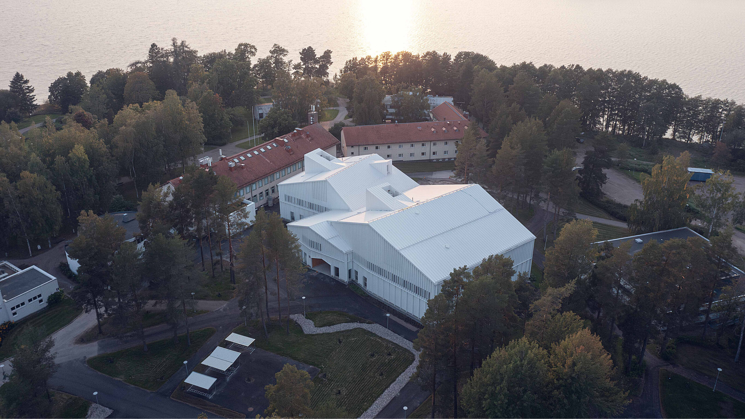Lastu – New Addition to the Step Professional Training Center
The new educational building, Lastu brings a new addition to the STEP Professional Training Center Campus in Järvenpää. It forms a focal point for the campus area and serves as a central hub that joins all the other buildings on the campus together.
The shape of the new building is designed to work harmoniously with the scale of the existing buildings on the campus. Complementing the previously somewhat fragmented campus that has been built in stages over several decades, the new multifunctional building houses spaces for education and provides services for the community.
In addition to teaching spaces for the healthcare professions and for the beauty and hair professions, the building also contains a large multipurpose hall, seminar spaces, and a gym. While designed to cater to the needs of the Training Center, these spaces can also be rented out for various kinds of gatherings, performances, and meetings. In the new Campus House, there is also a cafeteria and a beauty salon run by the students and open to the public as well as spaces dedicated to special education for adults.
Making Use of Natural Materials
Made of CLT, the new campus house, Lastu is an ecological building with a massive timber structure in both the exterior walls as well as in the internal dividing walls. The project demonstrates the potential for flexibility of large industrially produced CLT elements to create a unique building with a strong individual expression.
Made of one singular material, there is no need for extra layers of insulating materials in the walls. The monomateriality of the structure also enables the reuse or recycling of the materials used in the building at the end of its lifecycle. Geothermal energy is used to provide for the energy needs of the building.
The wood paneling integrated into the façade is a variation of traditional slatted boards. It serves multiple functions at once: It forms an outer layer to protect the load-bearing solid wood structure. It also creates a play of light and shadow on the façade. At the same time, it acts as a shading element that reflects and distributes incoming sunlight in the interior spaces. Linseed oil paint is used on the facades, which brings out the wood surface beautifully.
Creating a Pleasant Atmosphere for the Step Professional Training Center
Wood is strongly present also in the interiors. In the lobby space and in the hallways, wooden scantlings with wool as a background surface are used to provide for a pleasant acoustical environment. The overall interior color palette takes its cue from the warm shades of the wooden surfaces and works in harmony with it. The surfaces have only been treated with oil and no plas- tic varnish has been used. The floor materials are either linoleum, wooden floor or carpet made from recycled materials. The roof is also made of wood. It is insulated with wood pulp and covered with machine sealed sheet metal.
Together with the wood as the main material, natural light functions as an important part in creating a pleasant atmosphere in the building. High, full-wall windows open out to the lake from the central lobby. Open views seamlessly connect the interior to the surrounding landscape. To optimize natural light, the building has skylights that open to the south. They bring indirect natural light into the interior spaces. They give a spacious feel to the interiors, forming small, inviting meeting places that support the vocational training center’s flexible teaching style.
In the classrooms and other teaching and communal areas, as much of the wood surface visible has been left exposed as possible. The wooden surfaces act as the ”white wall” of the room. In the other wall surfaces, instead of white, colors of soft tones are used to complement the wooden surfaces.
A Multifunctional Building with Flexibly Adaptable Spaces
A multipurpose hall with a high ceiling forms the heart of the campus house. The multifunctional hall is designed so that it can easily be converted into a fully equipped theater and performance space with state- of-the-art lighting and audio systems. The stage technology is hidden inside the walls and the zig zag form of the ceiling gives rhythm to the large space. With a simple system of heavy curtains that efficiently separate the spaces from each other both acoustically and visually, the hall can also be divided into three smaller spaces.
The shape of the ceiling structure of the multipurpose hall is also reflected in the exterior giving the building a recognizable form with a distinct identity. A series of roof lanterns further adds to the sculptural character of the building. They bring light and a sense of space to the interiors forming small, inviting gathering spaces that work well to support the flexible teaching style of the professional training center.
The teaching spaces orient themselves around a wide wooden central staircase that functions also as an informal meeting point for the students in the building. The classrooms are carefully designed to facilitate both on location and remote learning. There are also dedicated spaces for the simulation of healthcare practices for both hospital care as well as at home care. The teaching spaces also include a series of well-equipped classrooms for arts classes, featuring kilns and state-of-the-art machines for technical work.
Fire Protection
The roof lanterns act as smoke exhaust windows. At the same time, they give character to the interior spaces and rhythm to shape of the exterior architecture. They were a central part of the building’s concept from the beginning of the design. Integrating all HVAC piping with the roof lanterns also made it possible to keep the roof as a whole clean and clear.
The slatted walls of the building have been treated with fire protection. In the other wooden surfaces, there was no need to treat them neither in the interior nor on the facade. In stairwells that serve as fire exits, the CLT walls are lined with thin plasterboard. In other parts, the wooden surface is left exposed in the interior.
Acoustical Solutions for a Wooden Building
We worked closely with the acoustic designer and structural designer to find the best possible solution. To control the acoustic properties of wood, a solid wall made of plasterboard has been added to one side of the wall for sound insulation between the rooms, and wool has been used as isolation to prevent sound from traveling from one room to another.
However, the CLT surface is always left visible on the other side of the wall. The wall surfaces of the sound-insulating acoustic ”lining” are placed on the side of the storage rooms, wherever possible. Behind the slatted walls of the corridors and lobbies, a thin layer of wool served as a similar sound-insulating wall, so it was not necessary to add a separate plaster and wool wall on the other side of these walls.
The acoustics of the multi-purpose hall have received praise from both the users and the acoustic designer. The challenge in planning the space was its many different uses and different possibilities for dividing the space. The space of the multi-purpose hall can be expanded to extend all the way to the lobby by opening the foldable sliding walls between the multi-purpose hall and the lobby. The hall has a slatted wall on one long side and on the back wall of the space. On the other walls of the hall, the CLT has been left bare. The space has a wooden floor and a wood fiber board on the ceiling.
Creating the New Addition to the Step Professional Training Center in dialogue with the Future Users
Planning started at the beginning of 2020. The whole project was designed during the Covid pandemic and all planning meetings were held remotely. However, this was never perceived as a problem. Both the customer, the user and the design team were all well equipped to work remotely. The entire design process was informed by an ongoing dialogue with the future users of the building.
From the first steps towards sketching an outline for the concept of the new campus house, a series of workshops with all the involved parties guided the design process. User meetings and workshops in close cooperation with future users of the facilities were started right from the beginning of the planning phase and continued throughout the planning process.
Benefits of Using CLT
The project demonstrates the potential for flexibility of large industrially produced CLT elements to create a unique building with a strong individual expression. Thanks to the efficient and functional qualities of the prefabricated CLT structure, it was possible to keep the construction period short and efficient. The installation of the CLT elements was quick and smooth. It was possible to complete also the facade cladding in a short period of time as there was no need for an additional layer of insulation. The handover of the project took place in August 2023 and the building was inaugurated in September 2023.
The use of CTL elements as the load-bearing structure of the building also made it possible to keep the disturbance on the terrain around the site during construction to a minimum. Thanks to that, it was possible to preserve as many of the surrounding trees as possible. In the yard design the goal was to make use of the existing trees to create an ideal framework for shading to reduce the heat load.
History of the Step Professional Training Center Campus
The campus area was originally formed at the end of the 1940s on the basis of the competition winning proposal by Dag Englund and Toivo Pelli. The oldest building on the campus that is still in use is a building completed in 1949, designed by the architects who won the competition. Over the decades, the campus has been constantly supplemented with new buildings, and the now completed building, Lastu, once again brings a layer of its own time to update the college campus.
In the yard around the building, as many of the original tall pine trees have been preserved as possible. Freely growing natural grass covers the ground creating a strong connection with the natural landscape of the surrounding area. Underscoring the presence of nature on the campus, tall, full wall height windows open from the central lobby of the new Campus House out to the lake. The open views bridge the interior spaces with the ever-changing scenery.
Culturally Significant Area by Lake Tuusula
The campus is situated on a beautiful site by Lake Tuusula. In the area around the lake, there are several historically significant artist villas making it an important cultural destination for visitors. The attractions of the area include Ainola, the home of the composer Jean Sibelius designed by architect Lars Sonck in 1904, and Ahola, the home of Juhani Aho, Finnish author and his wife, Venny Soldan-Brofeldt. Both serve nowadays as museums that are open to visitors.
There is also Suviranta with its English style gardens. Built in 1901, it is the home of the Järnefelt family of well-known artists and still in use by the family today. The Villa Kokkonen, designed by Alvar Aalto in 1969 as the home for the composer Joonas Kokkonen is the newest one of the artists homes around the lake.”
For information about the concept phase for the new education building the Step Professional Training Center campus in Järvenpää, see HERE.
