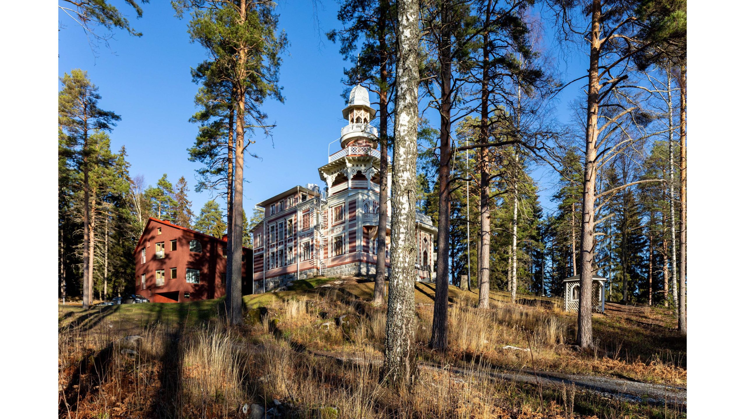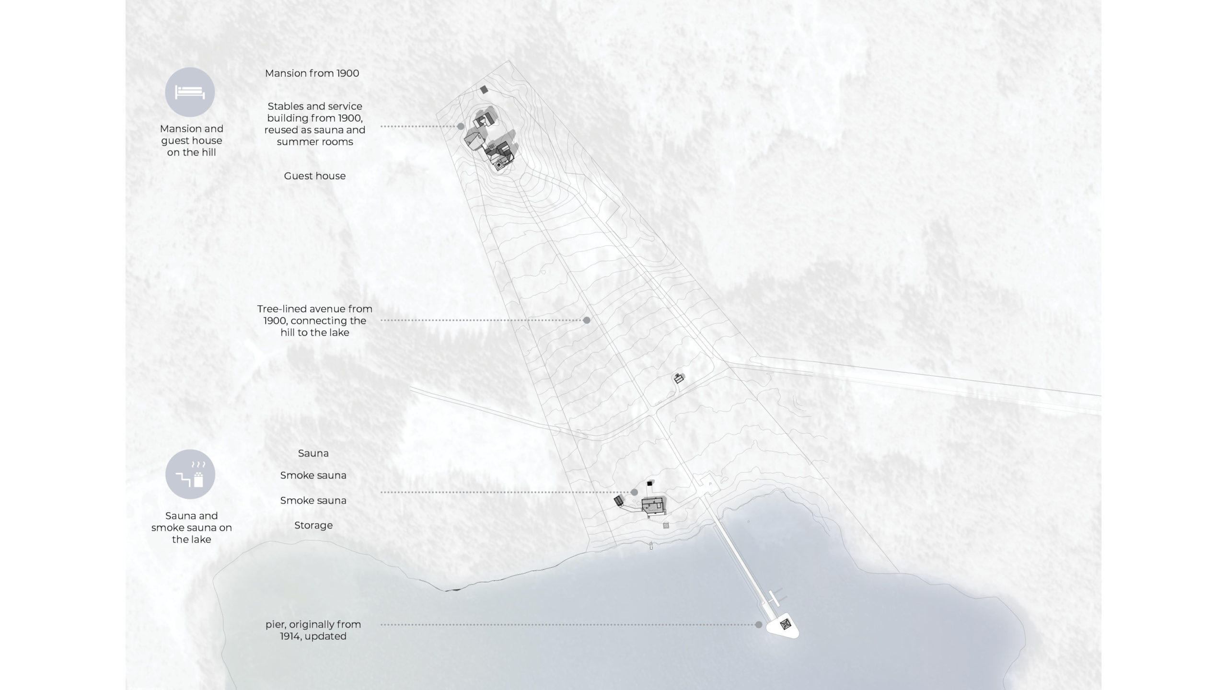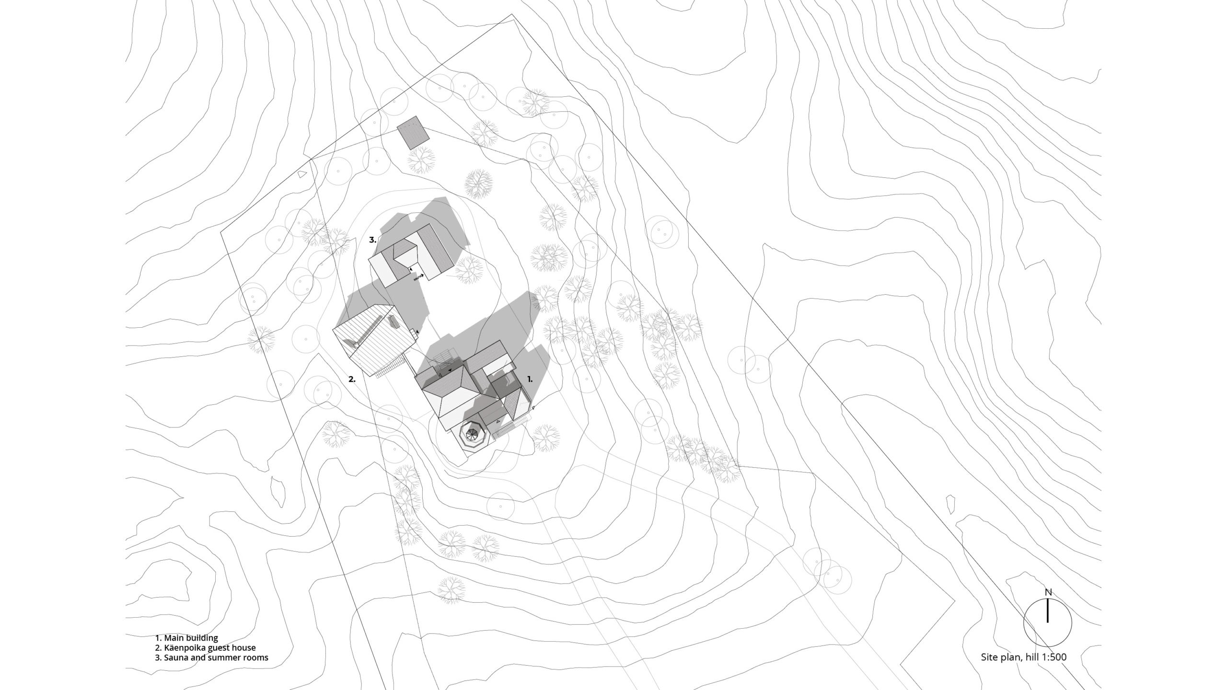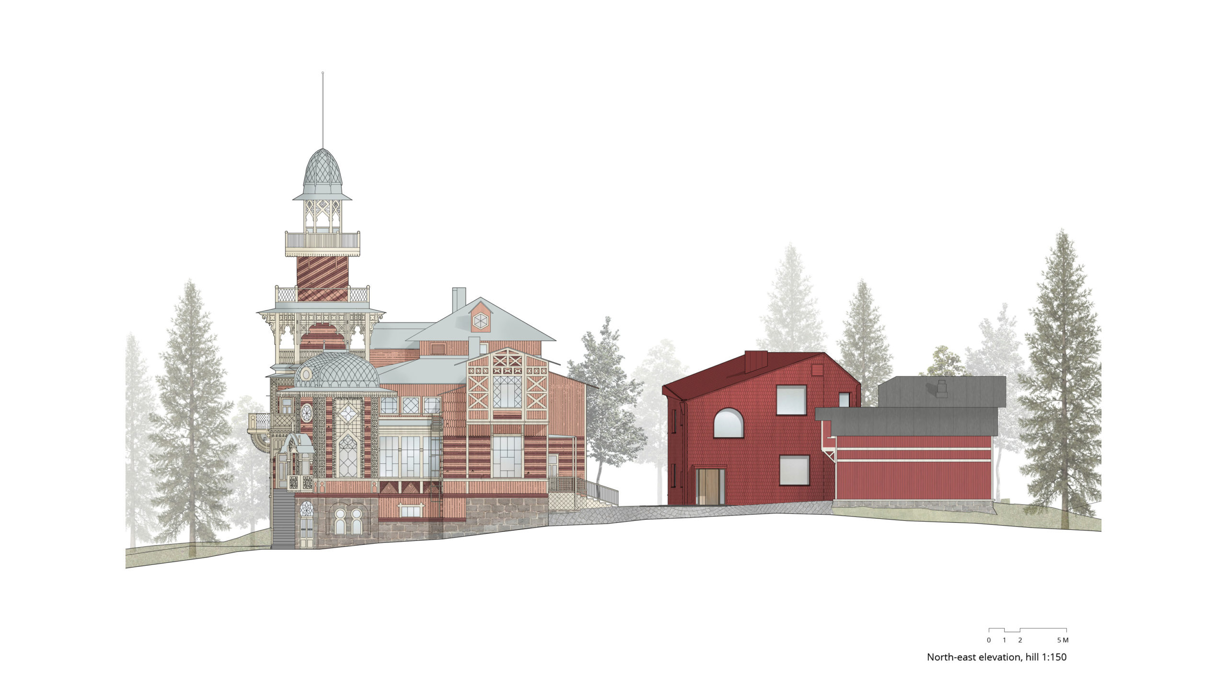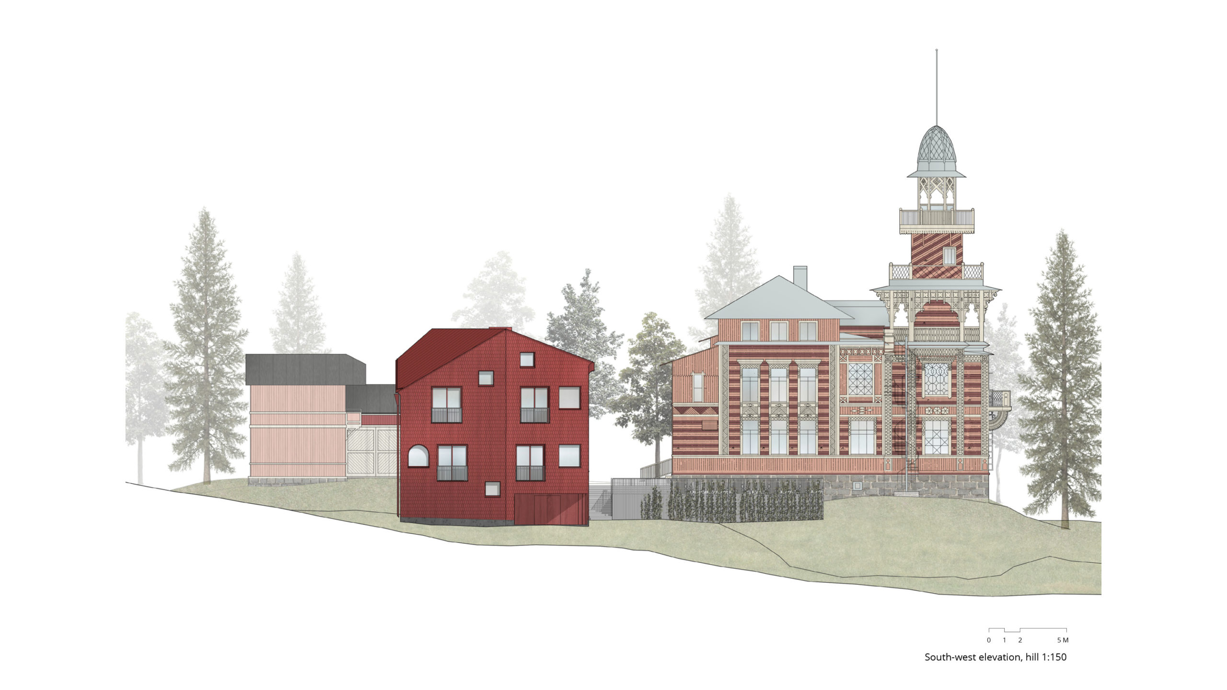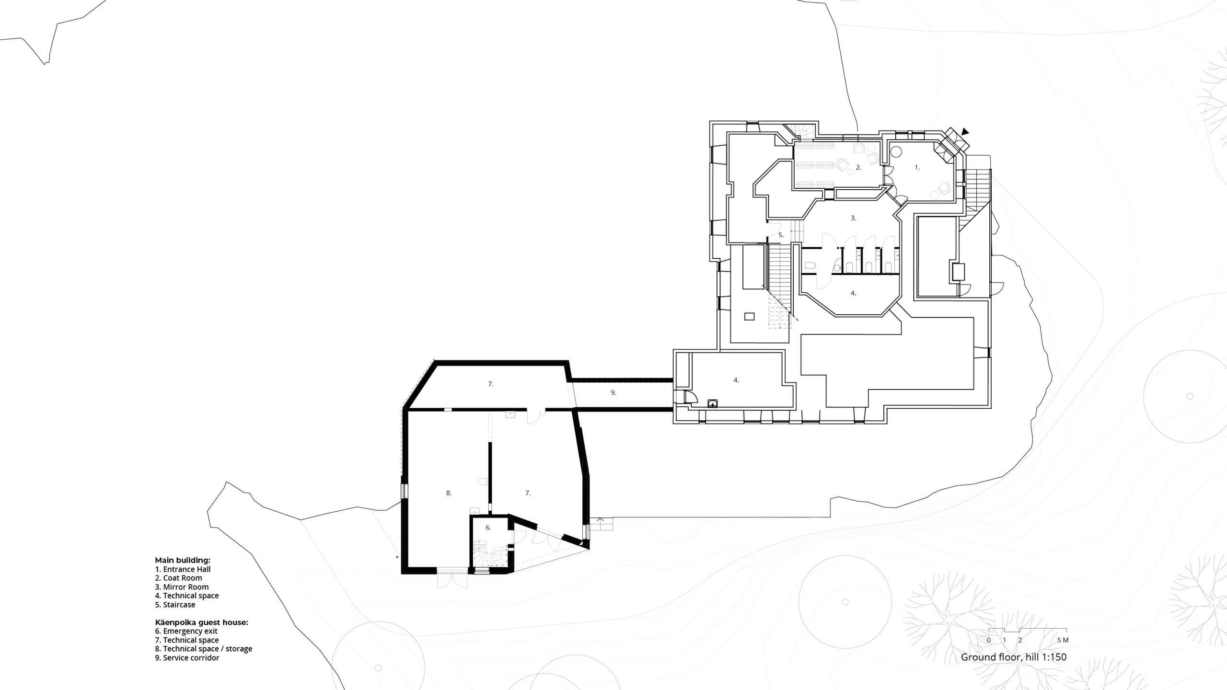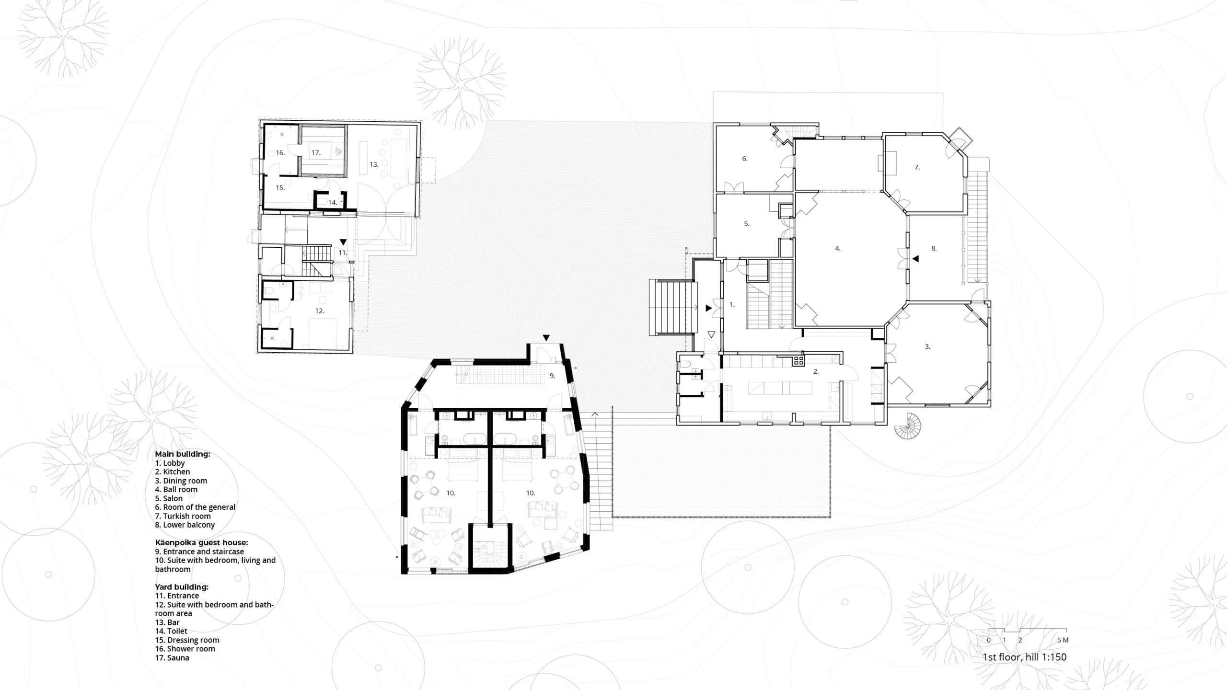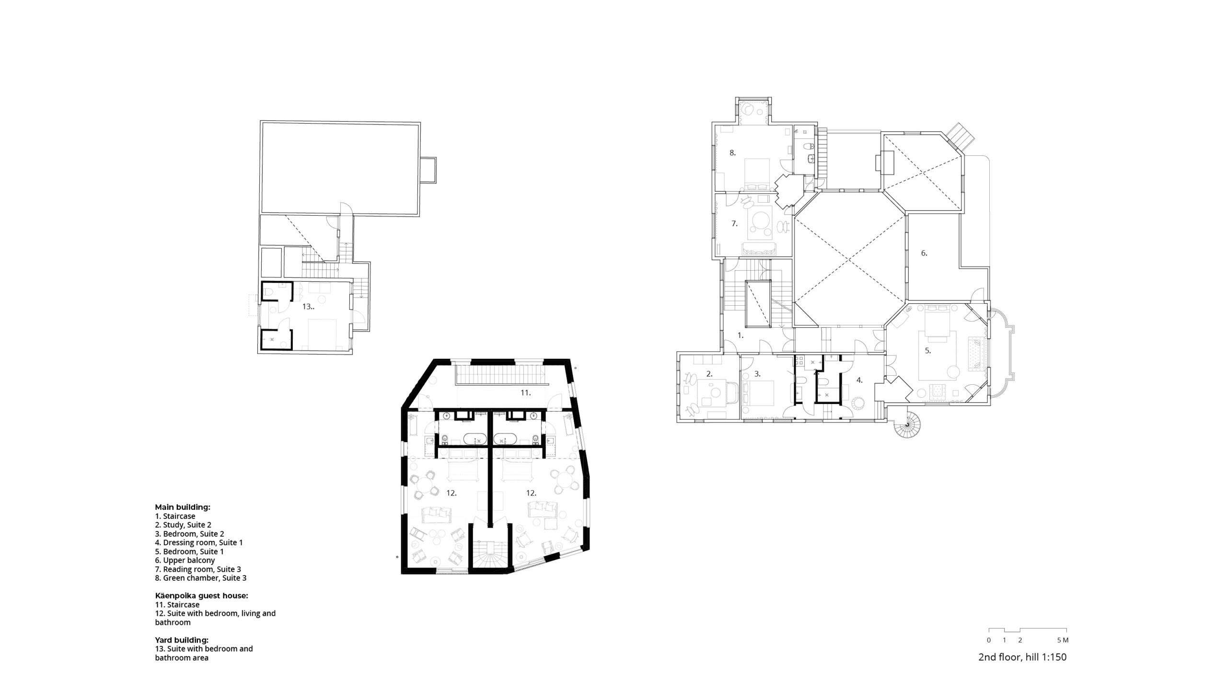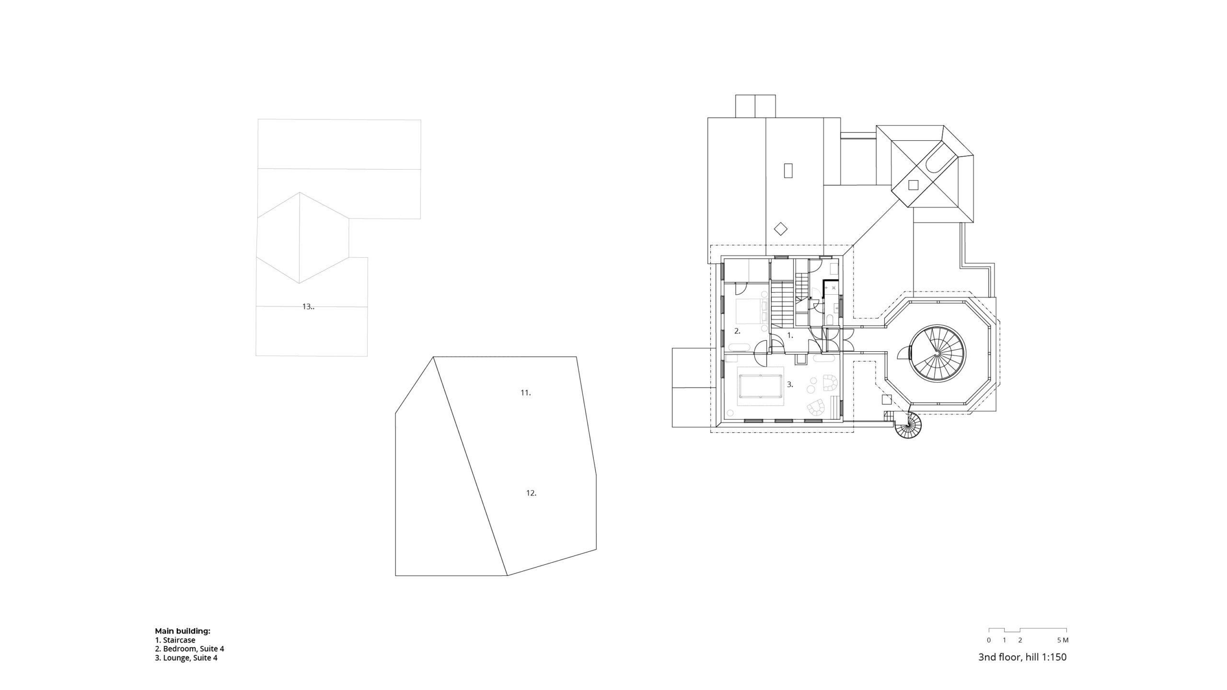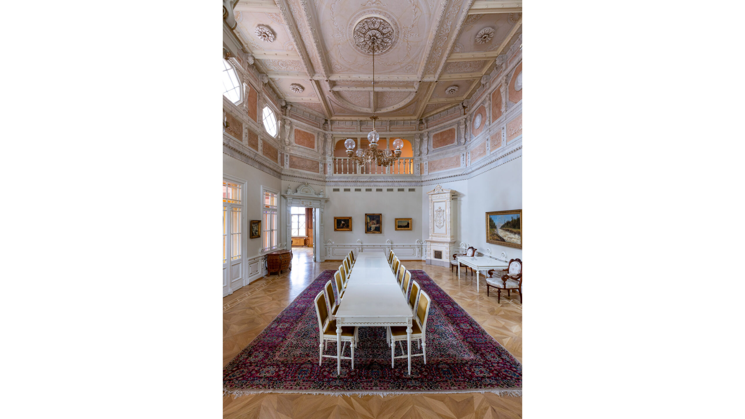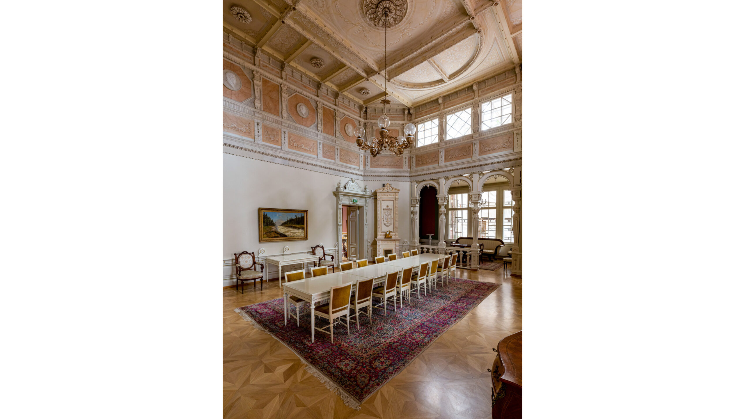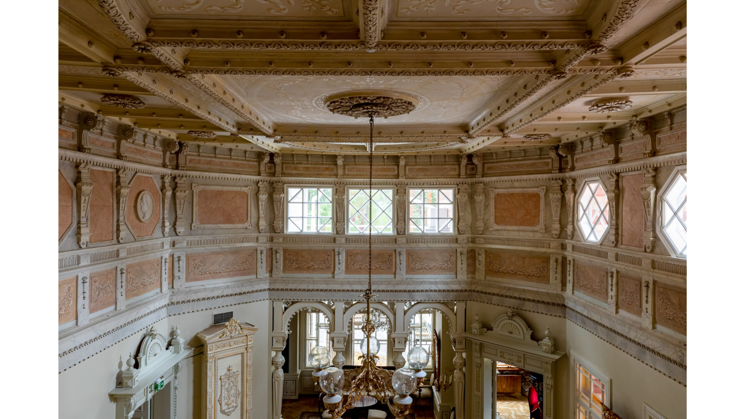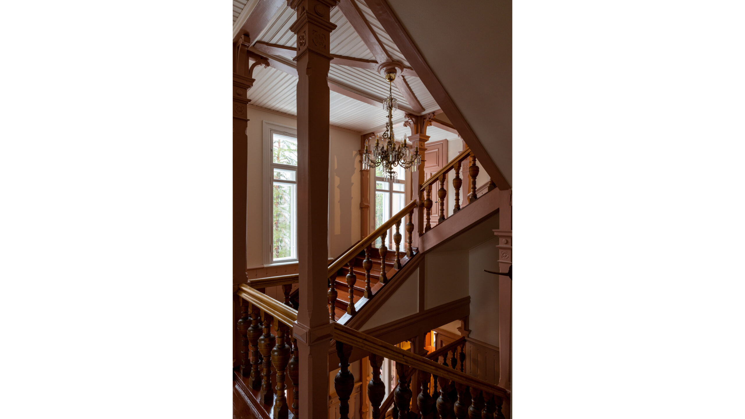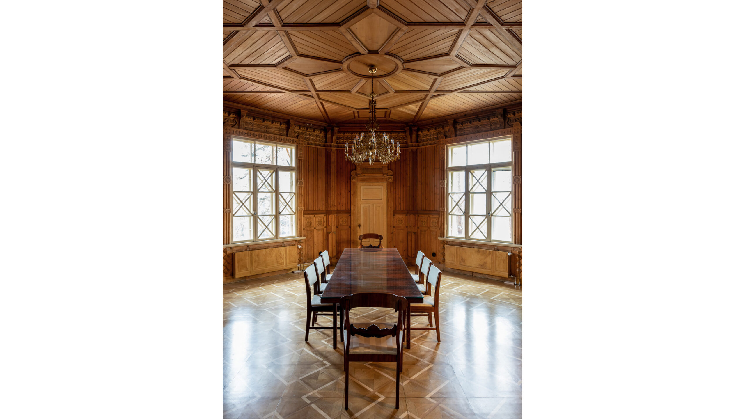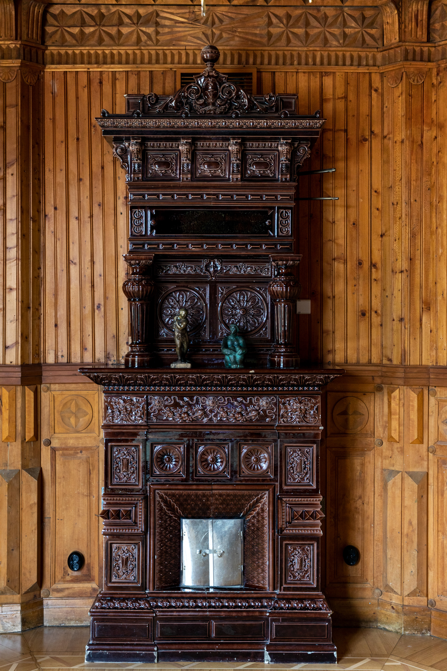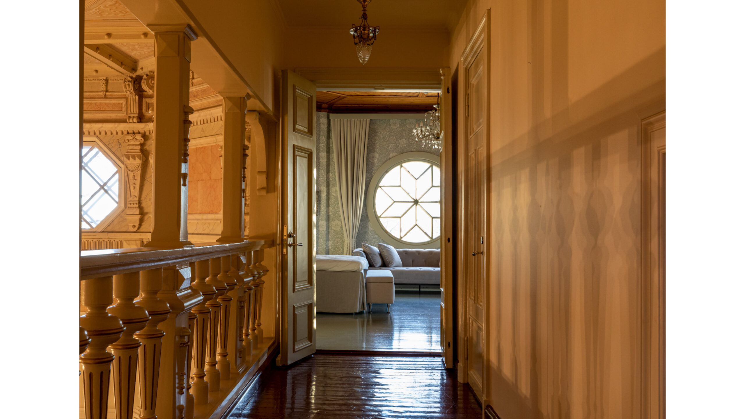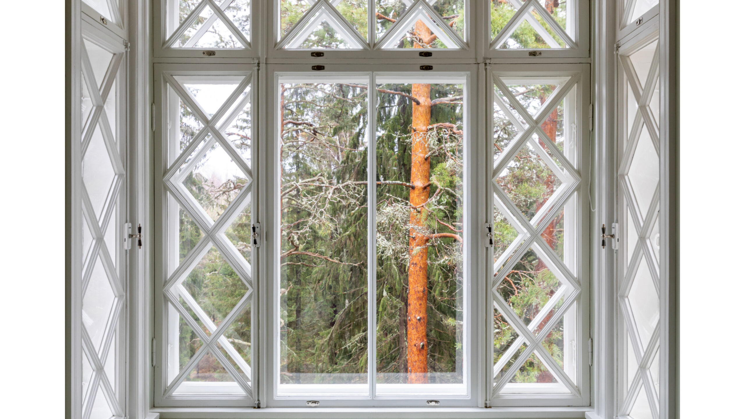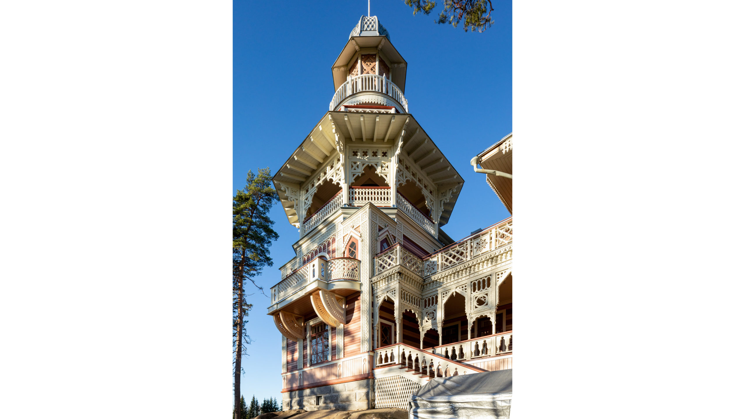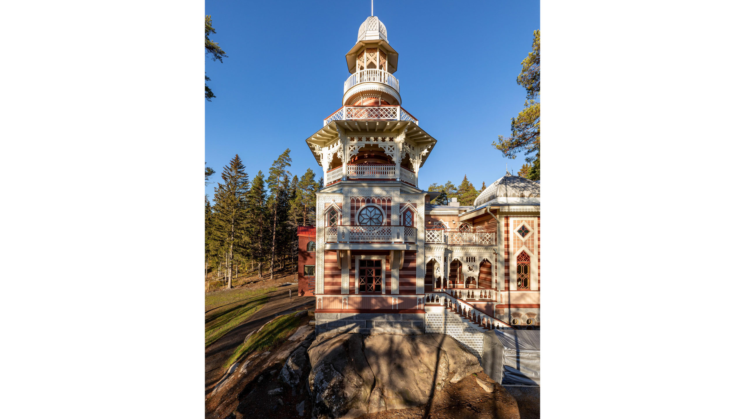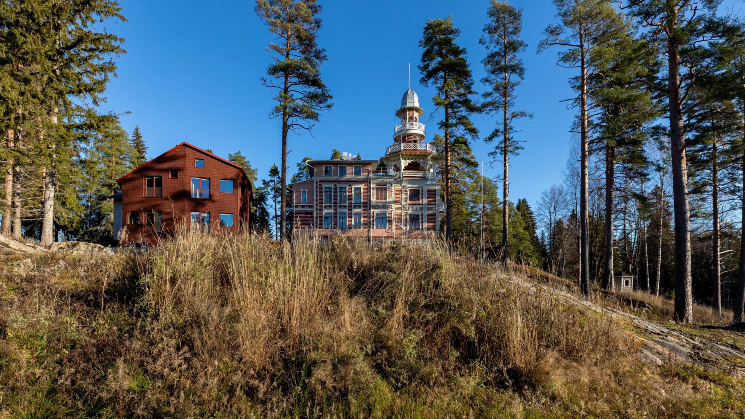Rauhalinna Castle – Bringing New Life to the Rare Treasure
The project for the restoration and renovation of the Rauhalinna Castle provides an example of how a layer of contemporary architecture with a voice of its own can be added to complement a historical landmark to improve its functionality.
The Rauhalinna Casle is an old wooden castle surrounded by parkland and forest in Savonlinna, Finland. With its rich ornamentation and intricate detailing, the Rauhanlinna Castle dating from 1900 is a unique example of Russian style wooden manor houses in Finland. With a rare combination of Arabic influenced pillars and Swiss inspired decorative wood carved details, it is landmarked for historic preservation as a culturally and architecturally valuable milieu.
Restoring the Old Castle for a Long Time to Come
The old castle house was badly in need of repair, and its new owners have decided to undertake a major restoration and renovation project to repair the main building as well as to bring the rest of the castle with its supporting buildings to contemporary standards. To bring new life to the Rauhalinna Castle as the active place of meetings and social life that it once used to be, the old main building was carefully restored and a new guest house was built to accommodate the needs of visitors. In addition, two new sauna buildings were created to replace the old sauna by the lake.
The purpose of the restoration was to cherish the building for a long time to come in the future. In the restoration, an effort was made to preserve the old as much as possible. The intricate detailing of the old castle was carefully restored and the corner tower was returned to its original height. The rich ornamentation of the interior spaces of the old castle were all carefully brought back as close to the original as possible. Each room in the restored old castle has a character of its own.
Improving Functionality
The aim was to improve the functionality of the castle in a way that recognizes and respects the unique qualities of the culturally remarkable milieu. Introducing a contemporary layer of architecture with a strong sculptural character of its own, an interesting dialogue between the richly ornamented old castle house and the new buildings is created. The building technology was brought to contemporary standards, and geothermal heating, sewers and a pumping station were installed.
Before the restoration, the main building in a state of disrepair. In the neglected backyard there was an addition from the 1970s and a chimney, and the historical buildings in behind the castle house were used for storage. As a result of the intervention to restore and repair the castle, a harmonious whole was formed around the courtyard. A new guest house, Käenpoika, was added to complement the existing historical buildings’ program. Together with the renovated buildings it forms a courtyard, generating an additional central space for spending time outdoors.
In the restoration and renovation of the Rauhalinna Castle, it was important to strike a balance between the unique character of the old castle and the new buildings while also complementing the rich expression of the old castle with wooden buildings made with contemporary methods. The goal was to allow the old and the new to engage in a conversation with each other as equal partners each with their own voice.
For more information and images about the new lodging house, Käenpoika, see HERE.
