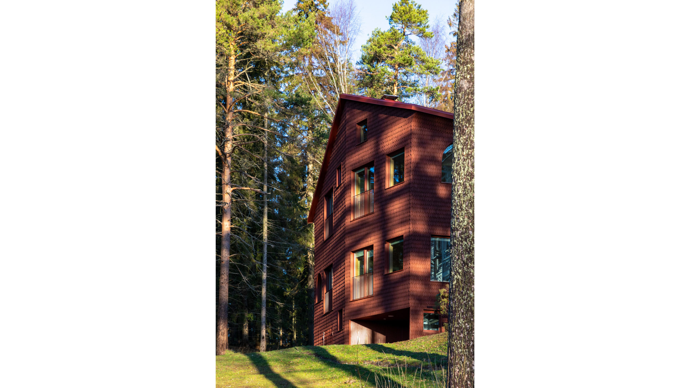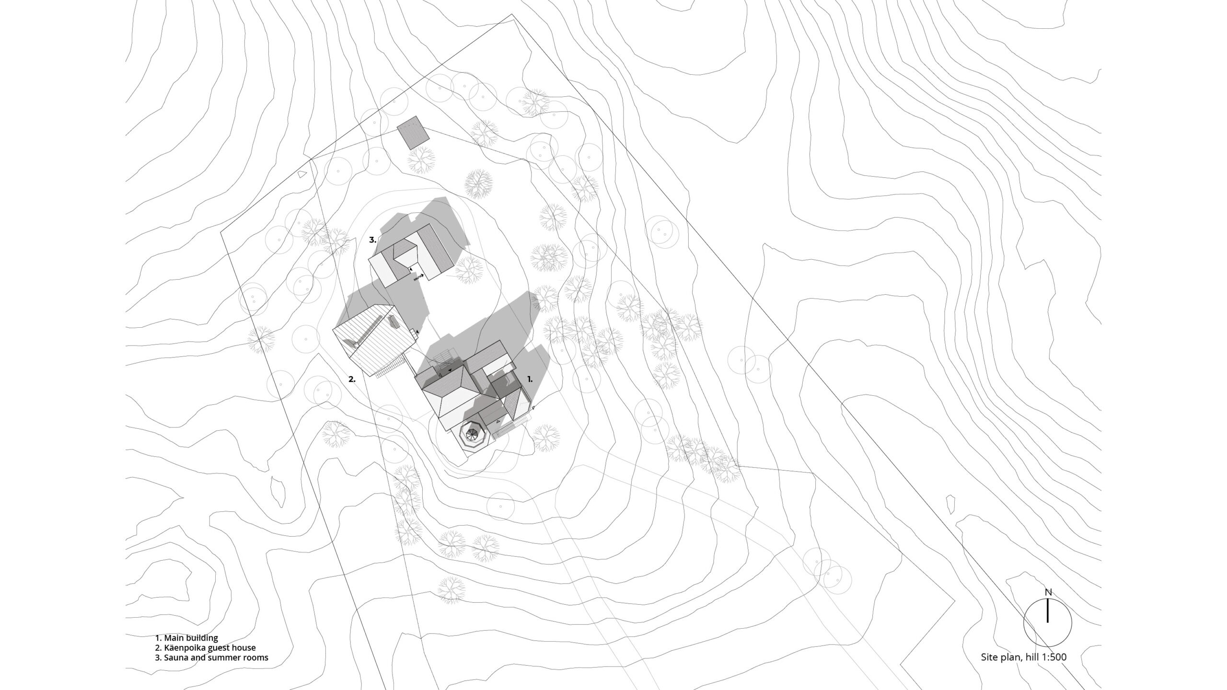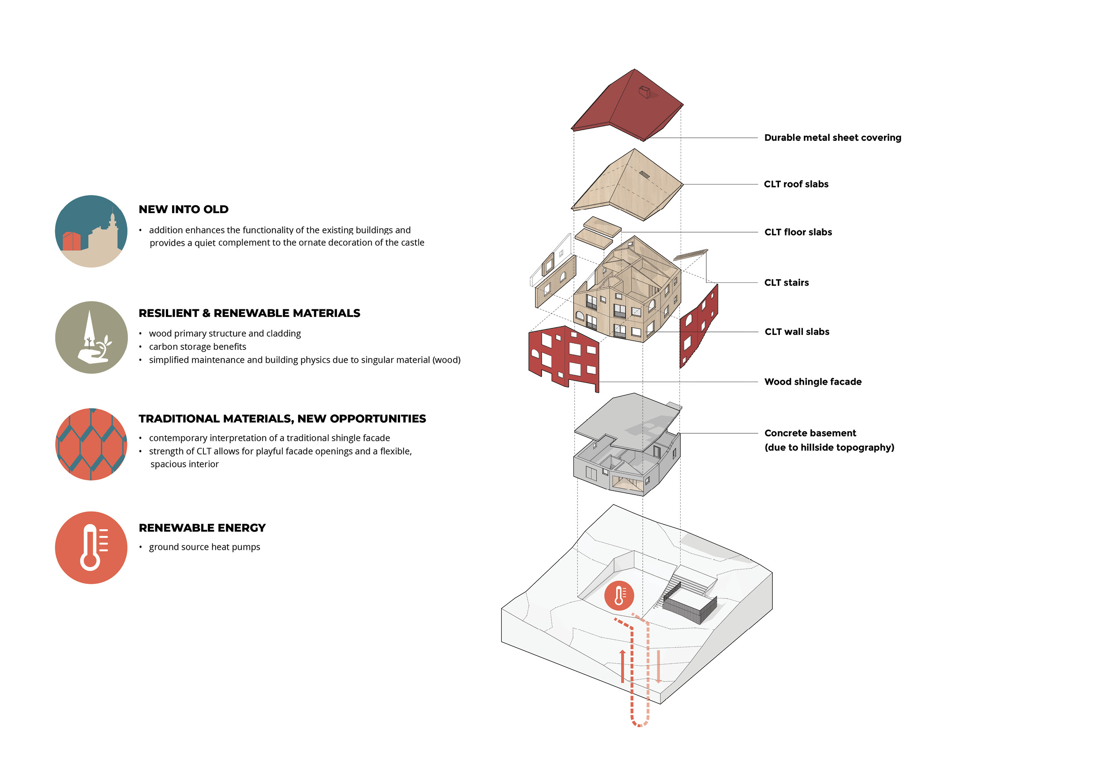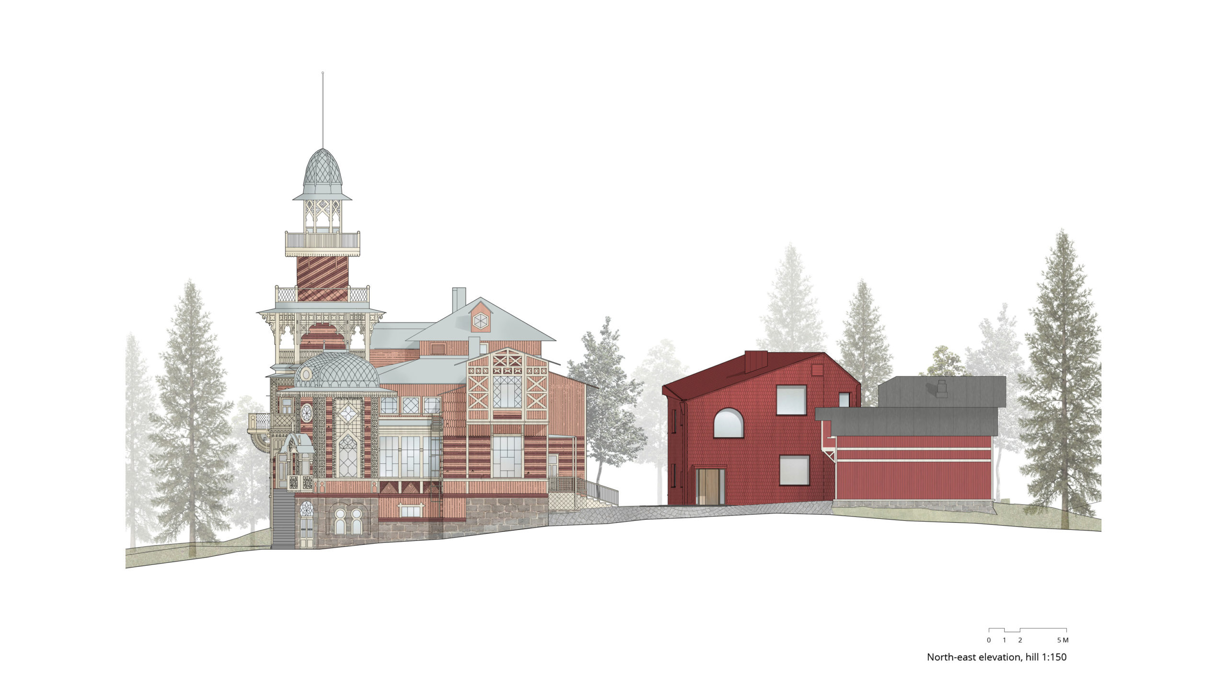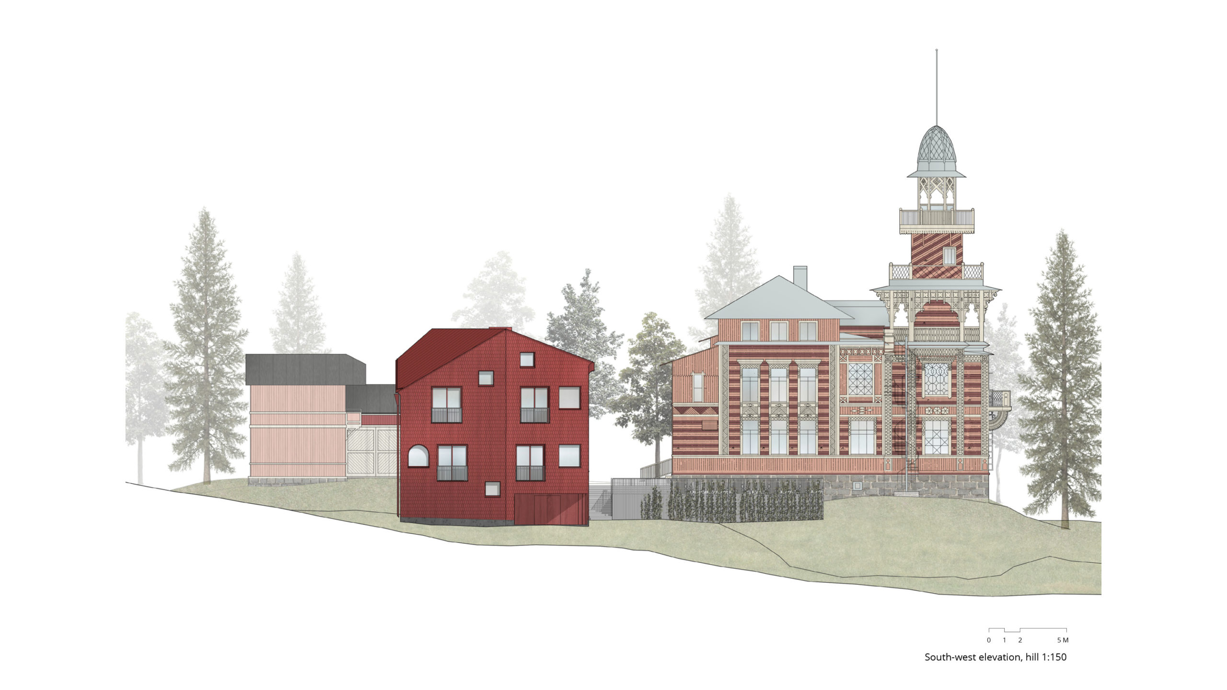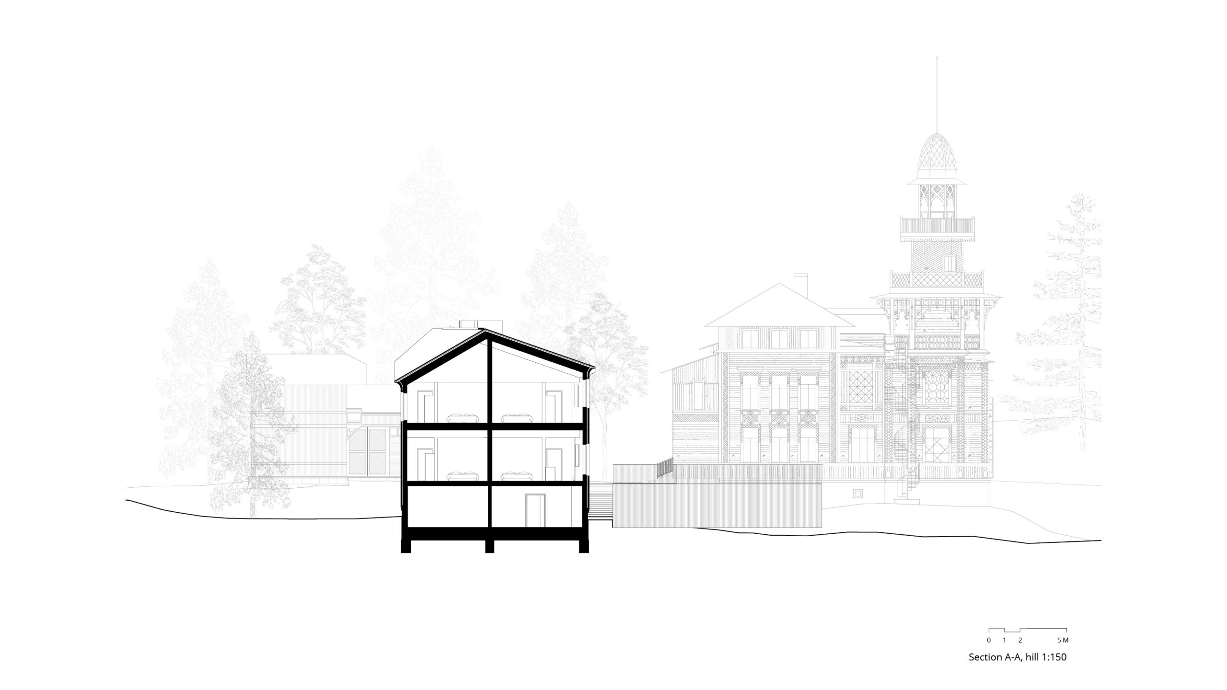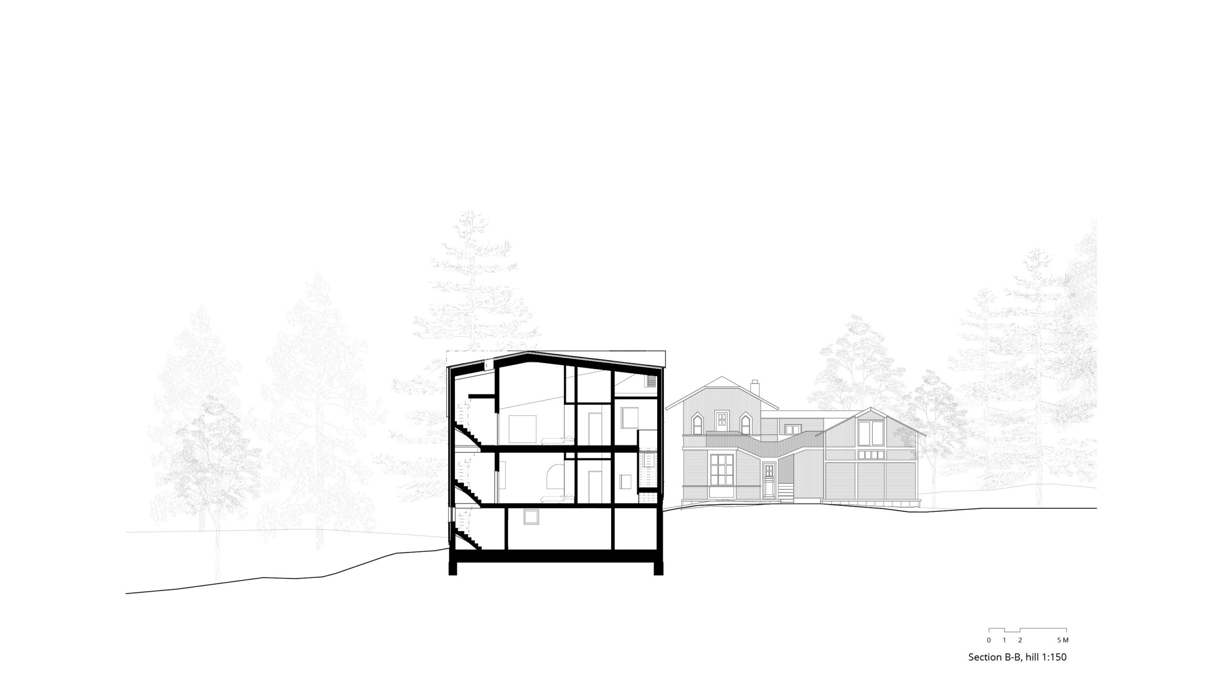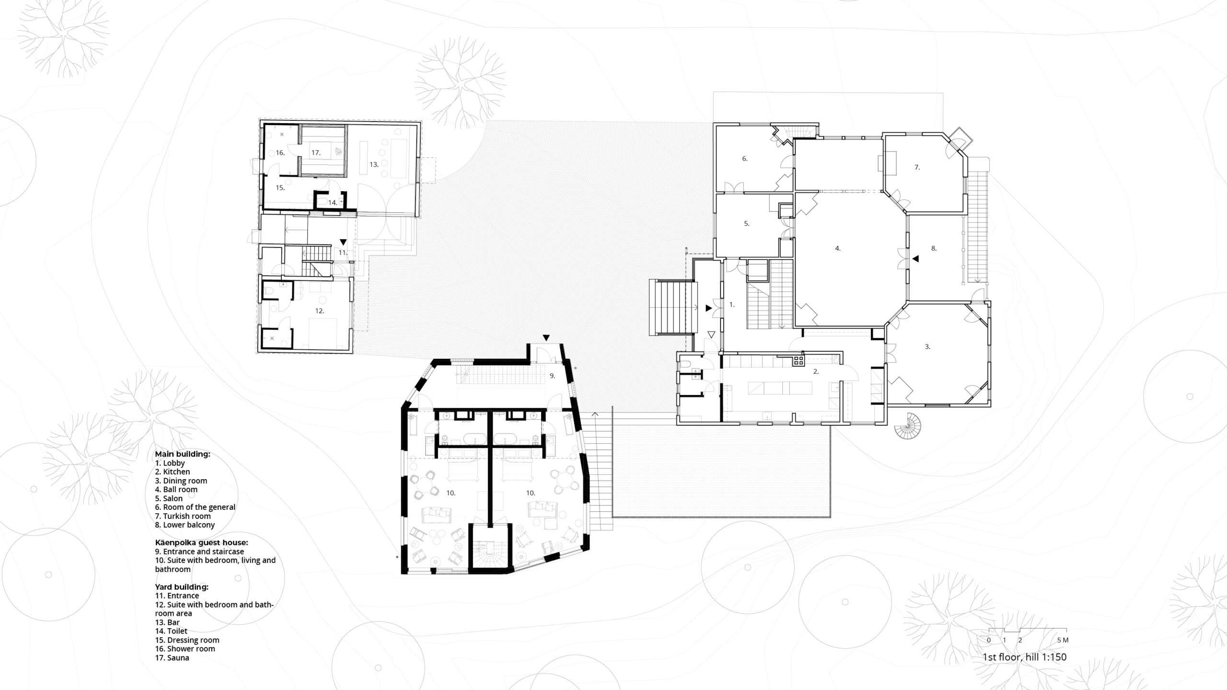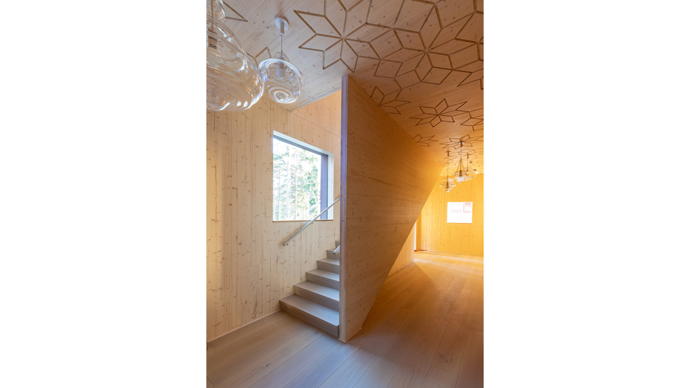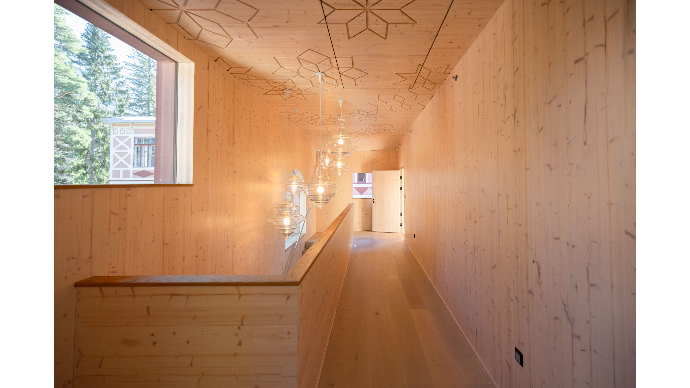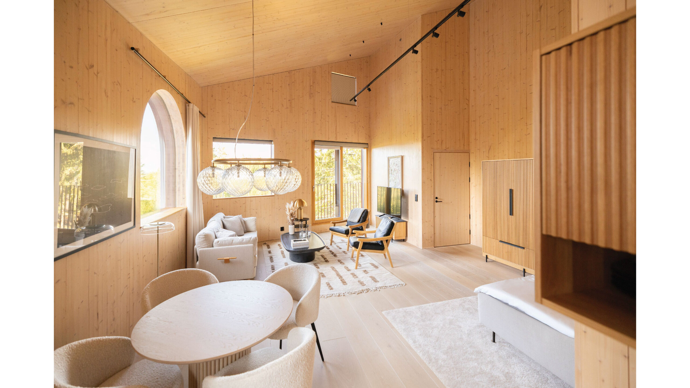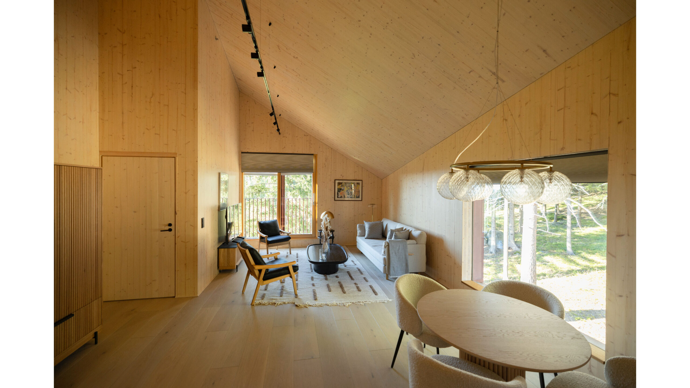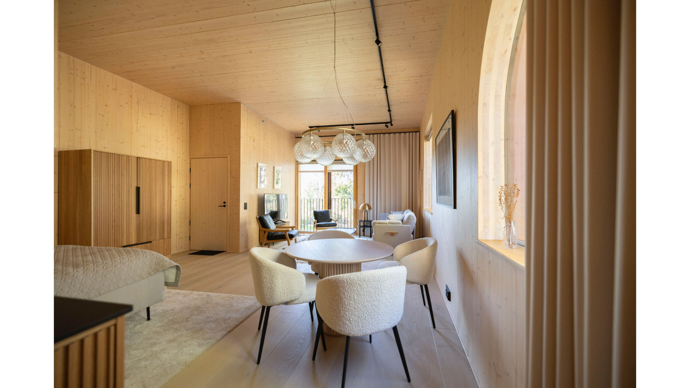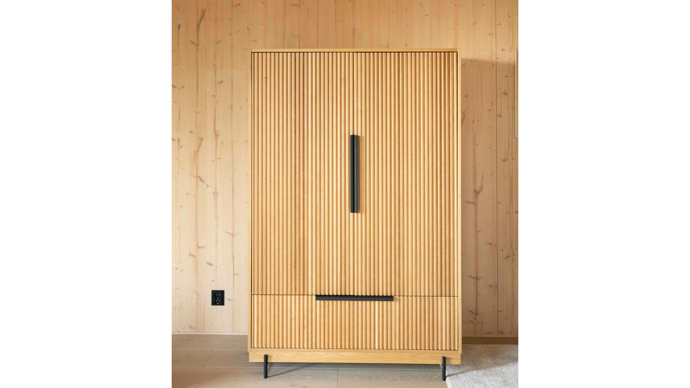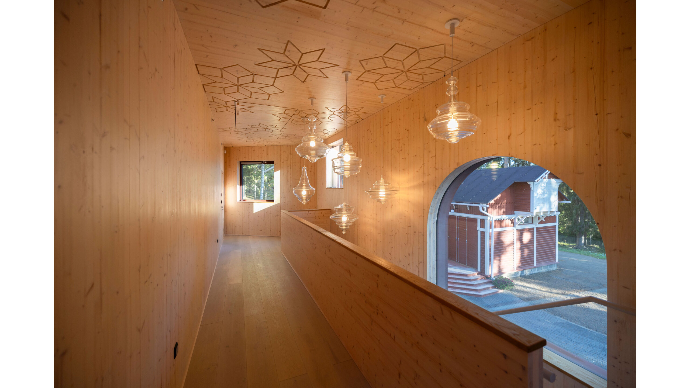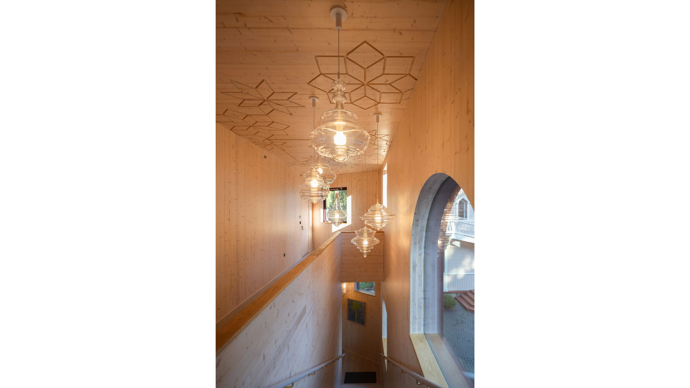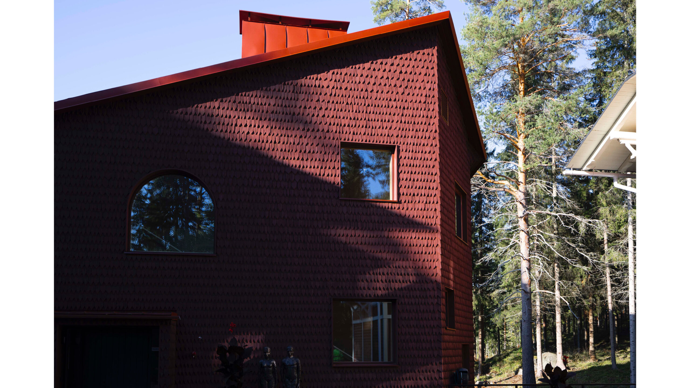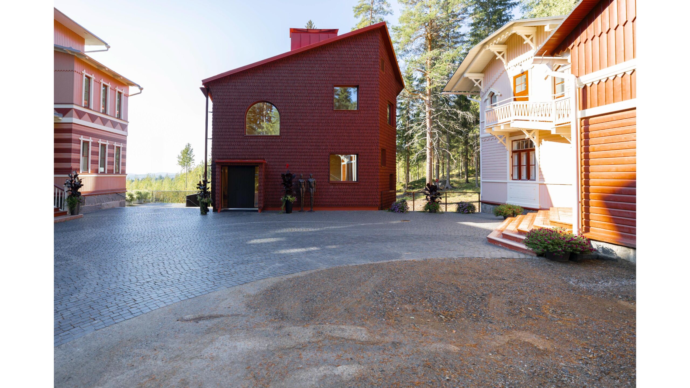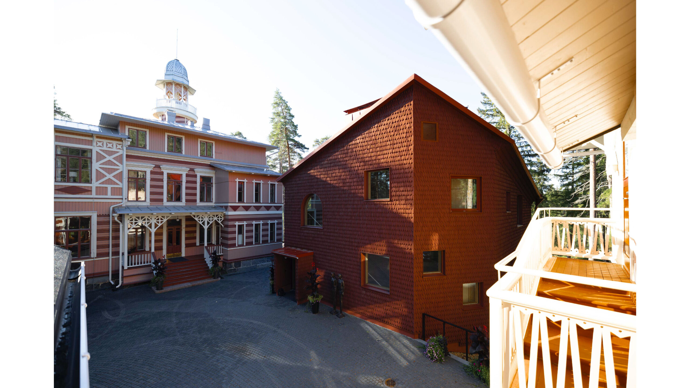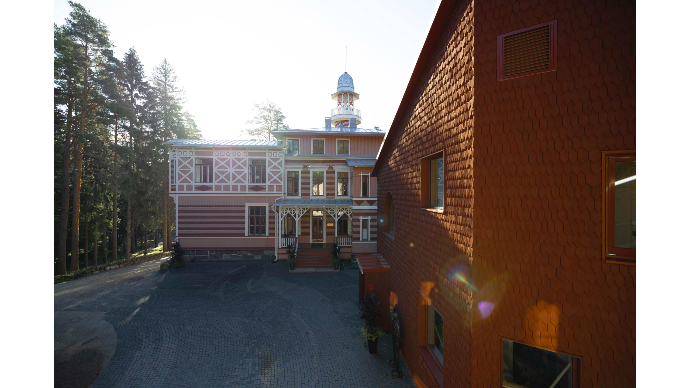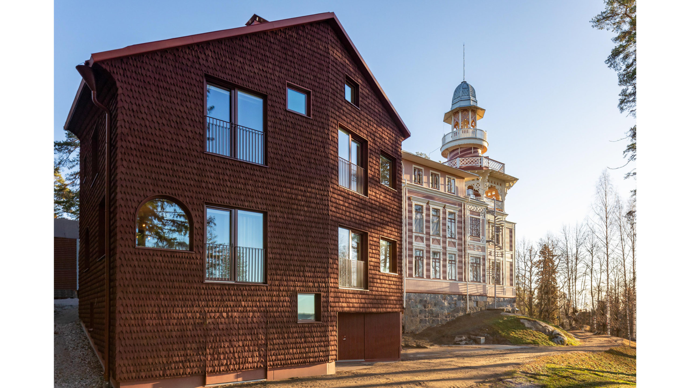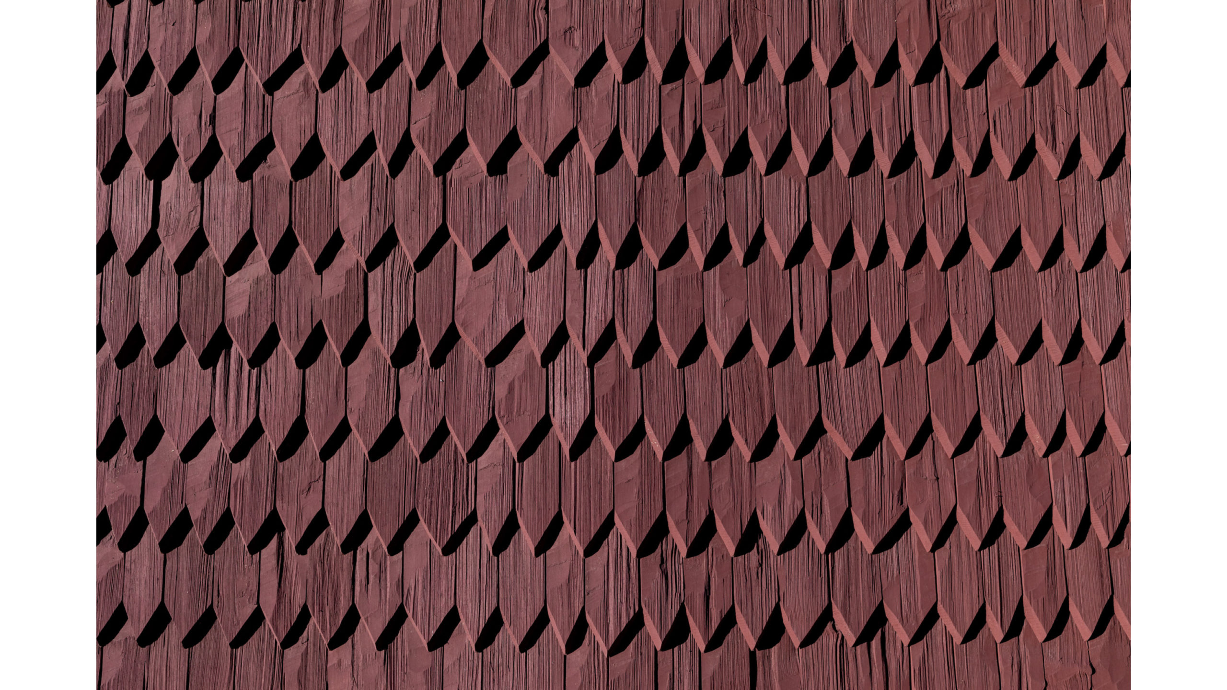Käenpoika, a New Addition to the Rauhalinna Castle
The new guest house, Käenpoika (the Cuckoo Chick), introduces a contemporary layer of wood architecture to the Rauhalinna Castle. With its strong sculptural form and red shingle cladding, it engages in a dialogue with the other buildings in the yard. As a wooden building with a pitched roof, the new guest house brings together traditional methods of building and new ways of using wood.
Complementing the Historical Rauhalinna Castle
The new guest house, Käenpoika replaces an old auxiliary building on the yard next to the Rauhalinna Castle. Following the tradition of the castle as a socially active gathering place, it provides additional space for accommodating guests. Without causing unnecessary burden to the historical castle building itself, it complements the existing historical buildings’ program. The addition of the new guest house enhances the functionality of the existing buildings and provides a quiet complement to the ornate decoration of the castle.
The Käenpoika building is placed in the forest landscape with pine trees. Its shape is carefully sculpted to respect the surrounding buildings and to reveal and frame views from the yard past it. Together with the renovated buildings it forms a courtyard, generating an additional central space for comfortably spending time outdoors.
Introducing a Contemporary Layer of Wood Architecture
The aim is to improve the functionality of the castle in a way that recognizes and respects the unique qualities of the culturally remarkable milieu. Introducing a contemporary layer of architecture with a strong character of its own, an interesting dialogue between the richly ornamented old castle and the new buildings is created. The goal is to allow the old and the new to engage in a conversation with each other as equal partners each with their own voice.
The load bearing structure in the new building is made of cross laminated timber, CLT. This makes it possible to realize the construction in a time efficient and ecologically sustainable manner with minimal disturbance to the landscape during construction. The strength of CLT also allows for a flexible and spacious room program. In the interiors wood creates ideal conditions for temperature and humidity. Thanks to the use of wood as a singular material also simplifies the maintenance of the building. The building is heated with energy form ground source heat pumps.
Connecting with Tradition
The Käenpoika building is clad with traditional shingles. The use of shingles in the façade cladding is a traditional solution that binds the new building together with the historical nature of the manor. The red color is traditionally used in the auxiliary buildings in of wooden villas or castles. However, the use of the red color on shingles deviates from the tradition. The red color continues the traditional color palette of the wooden buildings in the yard. However, the decision to paint the shingles red strongly deviates from the traditional way of treating shingles and gives it a unique expression.
Wood is strongly present also in the interiors of the guest house. The carefully designed composition of openings continues the theme of deliberately framed views that is characteristic to the old mansion. Like in the old main building, also in the new guest house each room offers a different view into the surrounding landscape and has a unique atmosphere of its own.
The lighting in the entrance and stairs is tailor made for the Käenpoika building by designer Helena Orava. The wooden cabinetry is carefully crafted for Käenpoika.
With the addition of the new guest house, Käenpoika, the project for the restoration and renovation of the Rauhalinna Castle provides an example of how a layer of contemporary architecture with a voice of its own can added to complement a historical landmark to improve its functionality.
For more information on the Rauhalinna project as a whole, see HERE.
