Anssi Lassila Speaking at Carnegie Mellon University
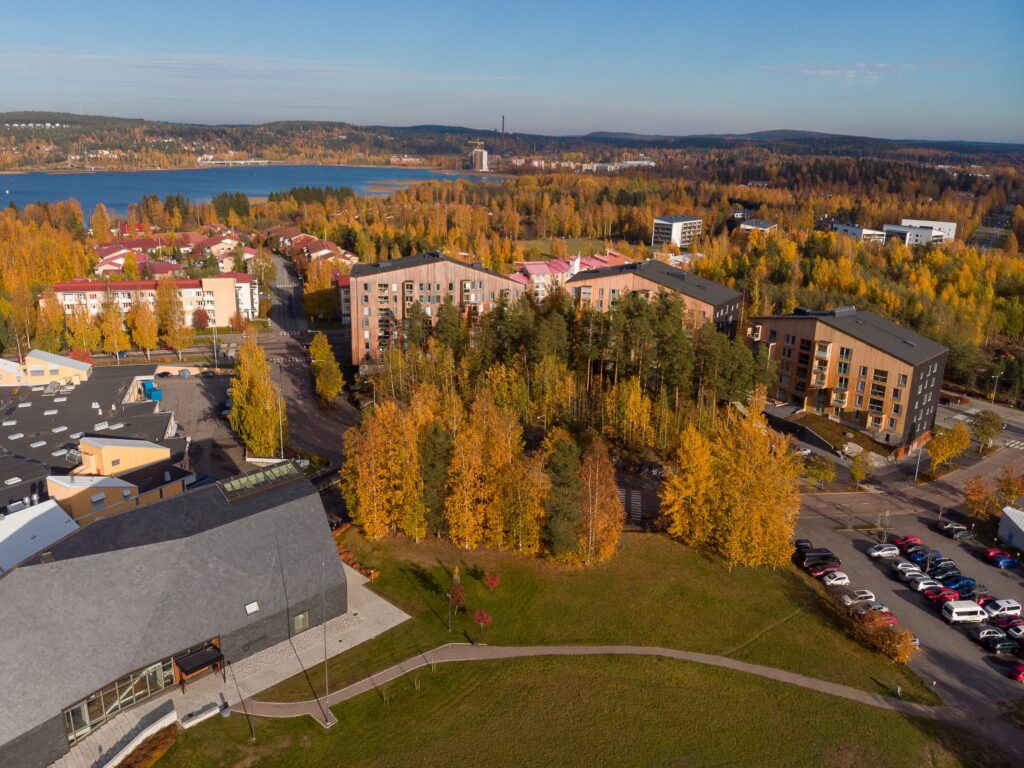
Anssi Lassila will be speaking at Carnegie Mellon University on Thursday, February 15, 2024. The Dual Lecture together with Brian MacKay Lyons of MacKay-Lyons Sweetapple Architects is part of the Public Program series at the School of Architecture at Carnegie Mellon University. It is supported by the Doug Cooper, A 1970, Fund for Drawing and Architecture.
To learn more about the program and to register to attend, please see HERE.
Carnegie Mellon University Public Program – Dual Lecture: Brian MacKay Lyons & Anssi Lassila
- Thursday, February 15, 2024
- 5:00 PM 6:00 PM ET
- Kresge Theater
- College of Fine Arts
- 5000 Forbes Avenue
- Pittsburgh, PA 15213
In his talk, Anssi Lassila will be speaking about working with the natural qualities of wood to create architecture that is sustainable, flexible, and meaningful. He will draw from three projects of different scales to highlight the broad range of potential offered by wood as a building material.
Brian MacKay-Lyons is Founding Principal of MacKay-Lyons Sweetapple Architects. The firm is primarily based in Halifax and Lunenburg, Nova Scotia, Canada with field offices in Oregon and Denver. The practice works locally and internationally on cultural, academic, and residential projects, providing full architectural, interior design and urban design services. Their work is known for its cultural responsiveness to local landscapes, climate and material culture. It also consistently possesses an archetypal quality which touches a global audience.
Kärsämäki Church – Using Traditional Methods to Create Contemporary Architecture

The Kärsämäki Shingle Church provides an example of drawing from the local tradition of working with wood to create a building with contemporary aesthetics. With its simple sculptural form, the building takes on a strong presence in the landscape. Engaging the community in the building process, traditional methods of working with wood were applied to create a communal space for people to gather in for important moments in life. The aim was to achieve a sense of serenity and sacrality, an ecumenical atmosphere that would feel compelling and natural to all people.
The building is characterized by a strong sense of materiality evoked by the natural roughness of the handcrafted wooden elements. The building consists of two basic parts: a log-built “core” and a black, tarred and shingle-clad “cloak”. With the chosen concept an atmosphere of archaic simplicity and optimal weather resistance is endeavoured.

The interior space is lit by natural light from a lantern skylight. The natural light underscoring its character as a space for quiet contemplation. When dusk falls outside, the interior space is lit by movable, candle-lit glass lanterns and tinplate lanterns carried by churchgoers. There is no fixed seating in the church and the altar is movable.
The building method employed resulted in a unique atmosphere and finish. Although the shingle church is small, the exceptional hand made building method called for an extensive amount of study and leaning of traditional building techniques. Much adaptation was needed and new solutions based on age-old traditions were devised. Long hours of discussion and exchange of thoughts with builders and designers in different fields were instrumental in achieving the right solutions.
- For more information about the Kärsämäki Church, see HERE.
Puukuokka Housing – Making Use of Contemporary Methods to Create Wooden Buildings on a Large Scale
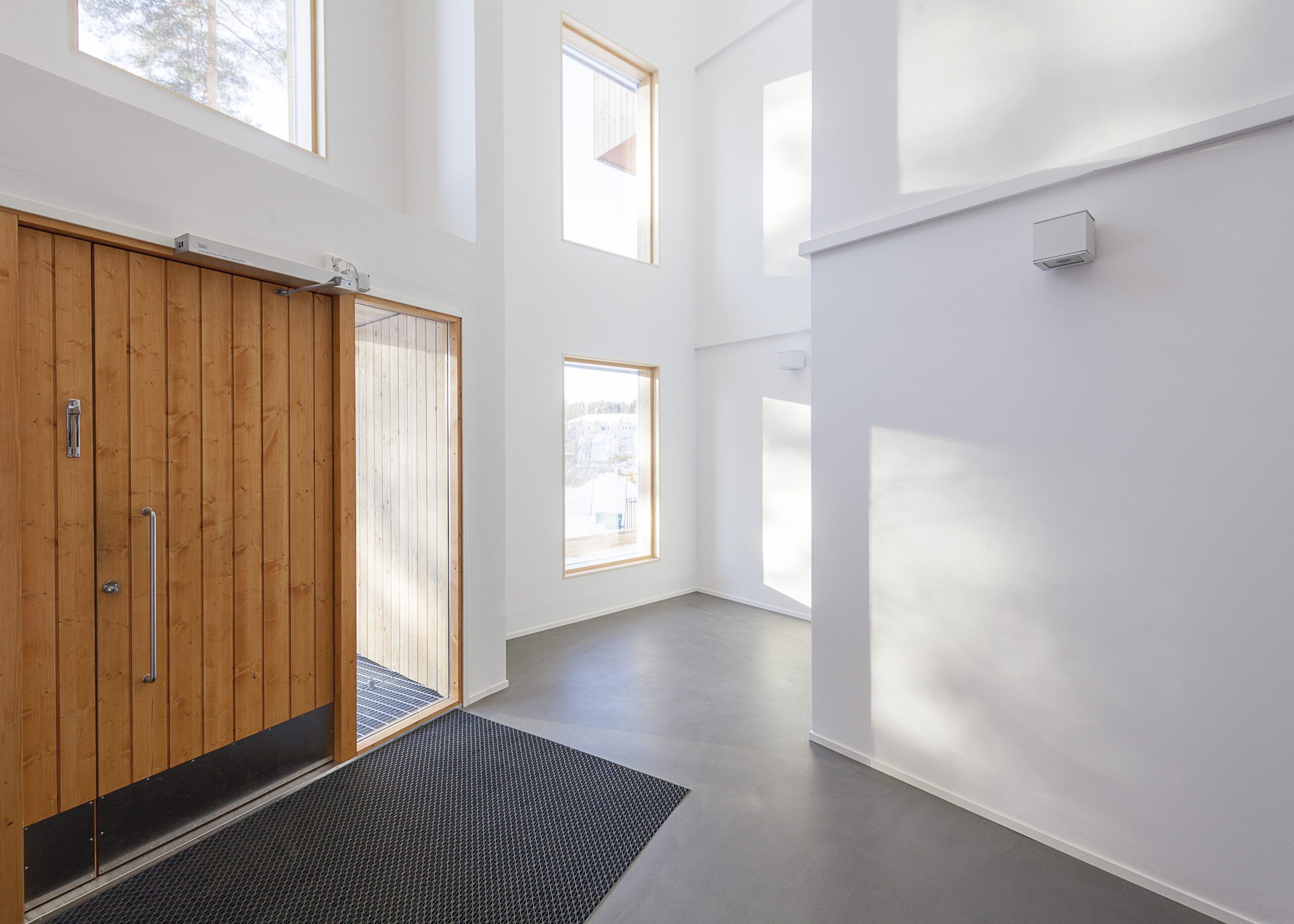
The Puukuokka Housing Block is an example of the use of wood on a large scale to create multi-story apartment buildings with both the frame and loadbearing structure entirely made of massive wood. It was a pilot project to test the potential of modular prefabricated CLT construction. Making use of contemporary building methods, a CLT based system of volumetric modules was developed. The entire process of production, transportation, construction, and assembly for the Puukuokka Block was carefully optimized to meet the goal of providing high quality, environmentally responsible and affordable housing.
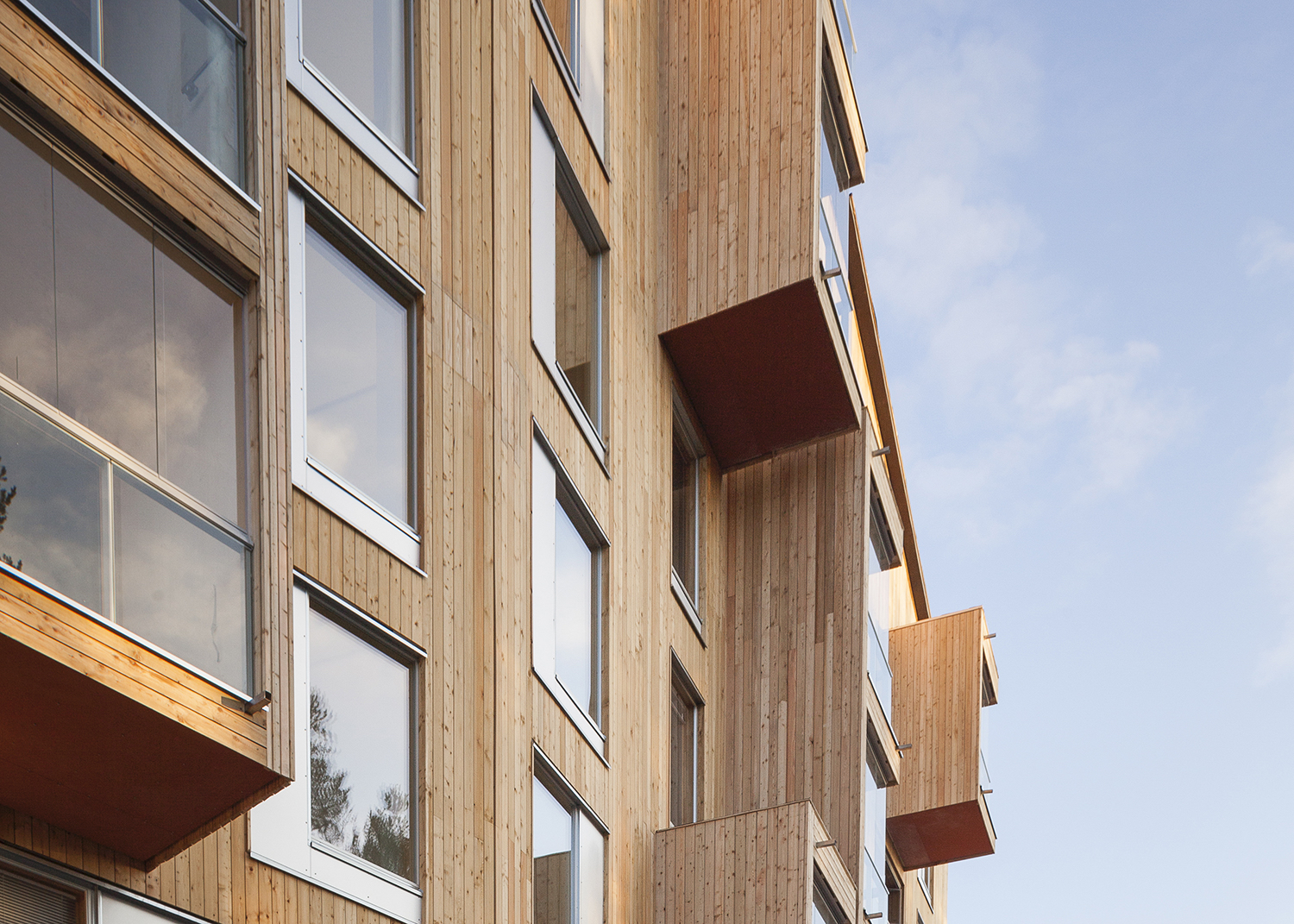
To create a wooden building in large scale with a distinct architectonic expression of its own, the design builds on the natural qualities of wood. It combines the sense of warmth and privacy of a single-family dwelling with the semi-public character of the shared spaces of an apartment building.
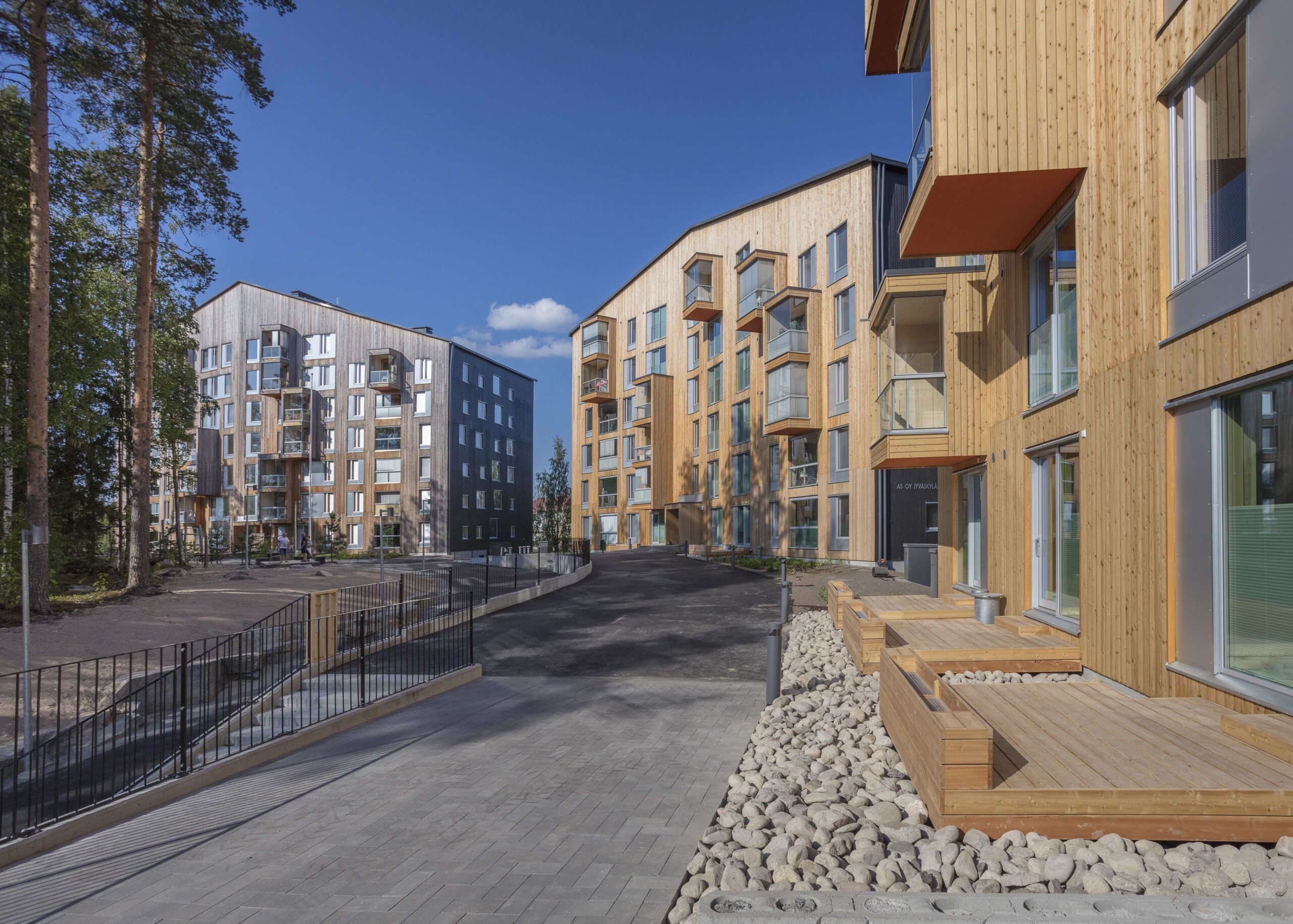
The use of prefabricated modules allowed for keeping the disturbance to the terrain during construction as minimal as possible. It also made it possible to preserve the biodiversity of the nature on the site and to minimize the long-term ecological impacts. To preserve the naturally hilly landscape of the site, as much of the bedrock has been left untouched as possible. To minimize disturbance to the underlying bedrock and existing vegetation, the building follows the contours of the site. In the design of the buildings and the yard, special attention has been paid to the conveying, detention, and infiltration of stormwater.
- For more information about the Puukuokka Housing Block, see HERE.
Rauhalinna Castle – Complementing the Historical with a Contemporary Layer
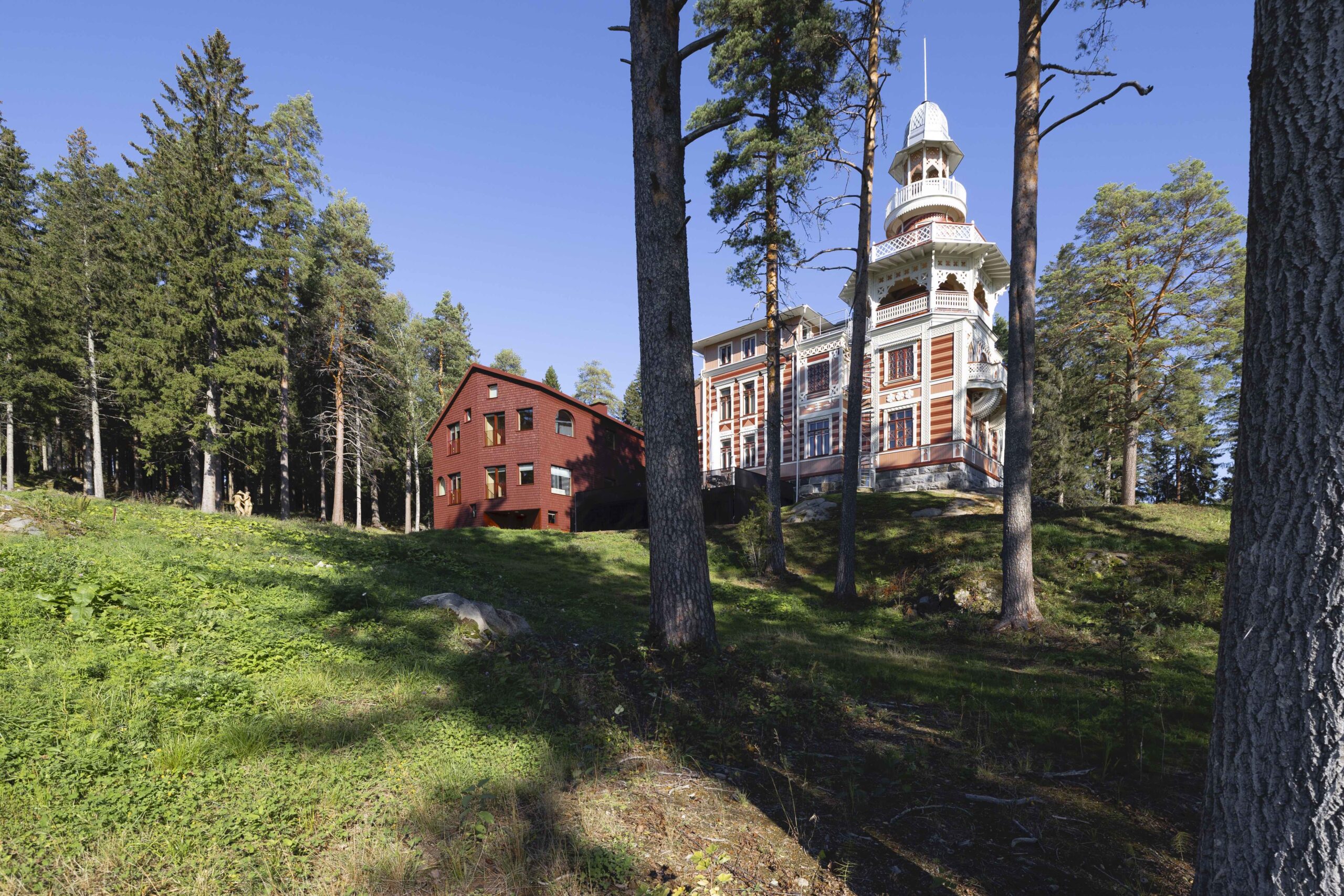
The restoration and renovation of the Rauhalinna Castle is an example of extending the life of a historical wooden building by adding a contemporary layer of architecture to it. The project consists of careful restoration of the old main building, updating the building technology, and completing the yard with a new guest house to accommodate guests without burdening the old building,
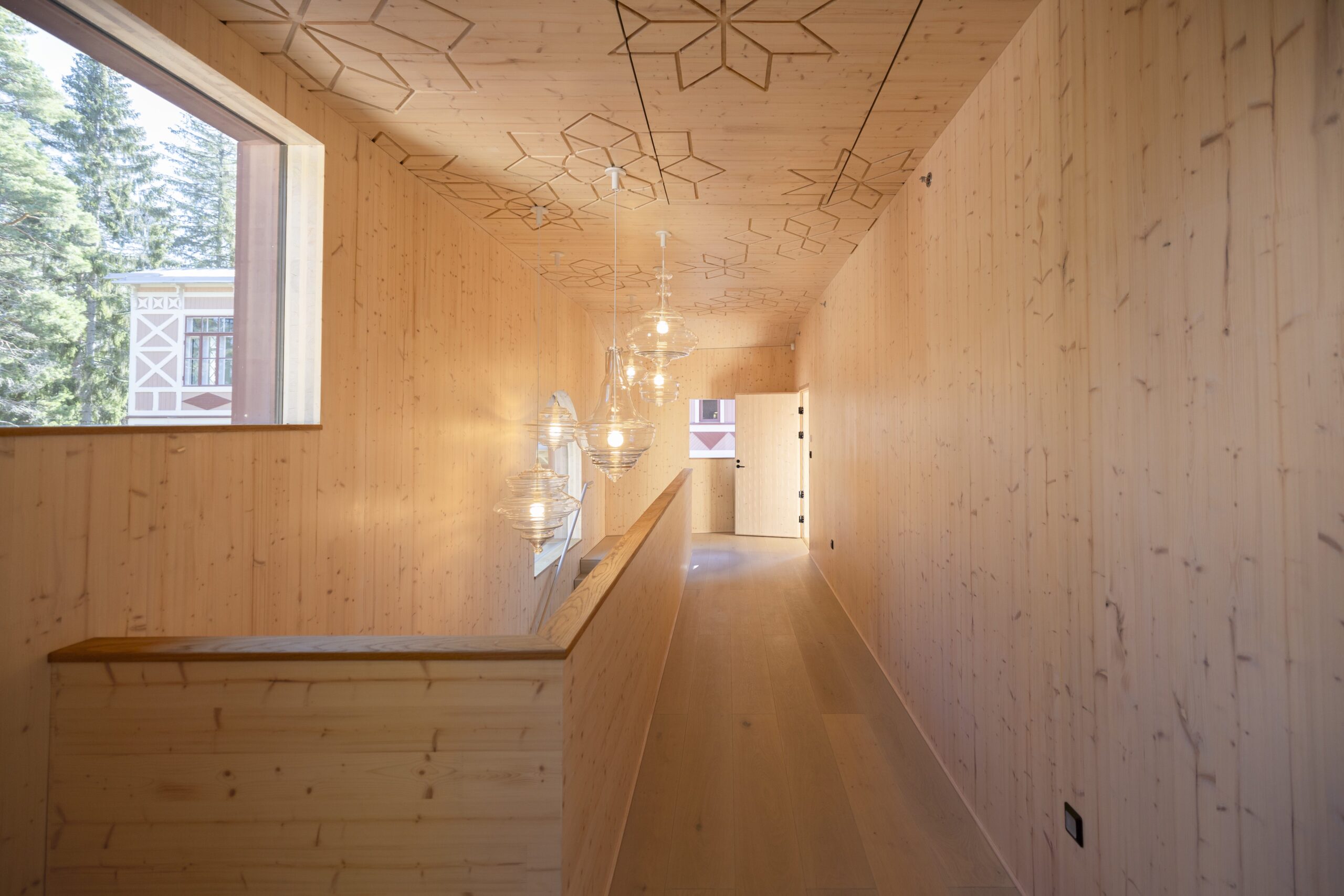
Using CLT to create a contemporary wooden building made it possible to keep the construction period short and to realize the new addition with minimal disturbance to the surrounding landscape. The use of traditional hand-carved shingle cladding introduces a layer skilled handcrafted work to the contemporary building and brings it into dialogue with the heritage of wooden buildings. Painting the shingles red deviates from the traditional way of treating shingles. Yet, the use of the red color achieved with natural materials to create the color reflects the tradition of painting the auxiliary buildings around the main building red.
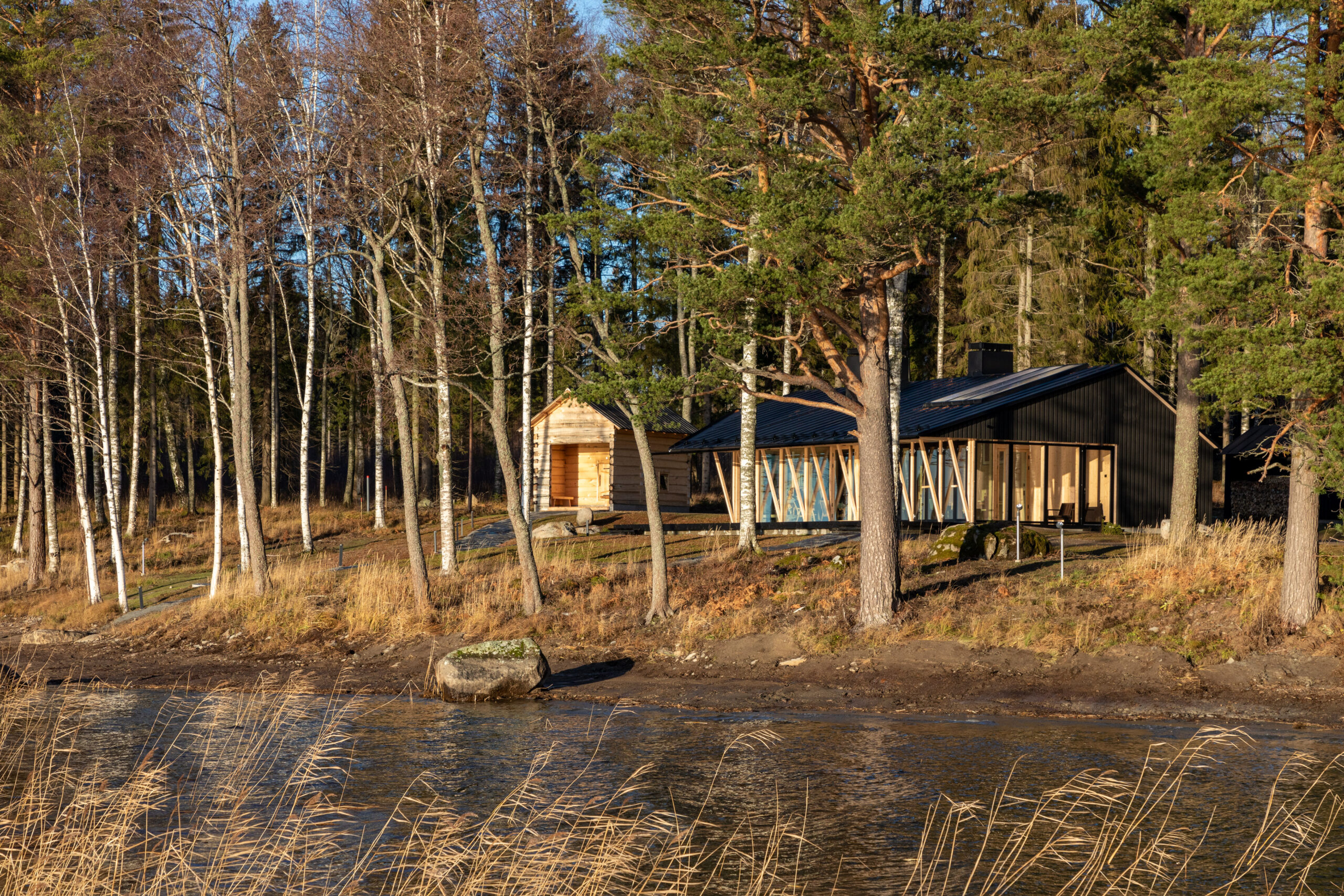
The use of CLT as a contemporary way of building with wood combined with traditional methods of building with wood is also present in the two new sauna buildings by the lake. A small traditional smoke sauna made of hand carved logs is complemented with a larger sauna with a fireplace room and a large outdoor terrace made of CLT. A new wooden pier and boat pavilion by the lake creates a docking place for the boats and brings back the old connection between the waterways and the castle grounds. It also functions as a small pavilion by the shore to enjoy the view over the lake.