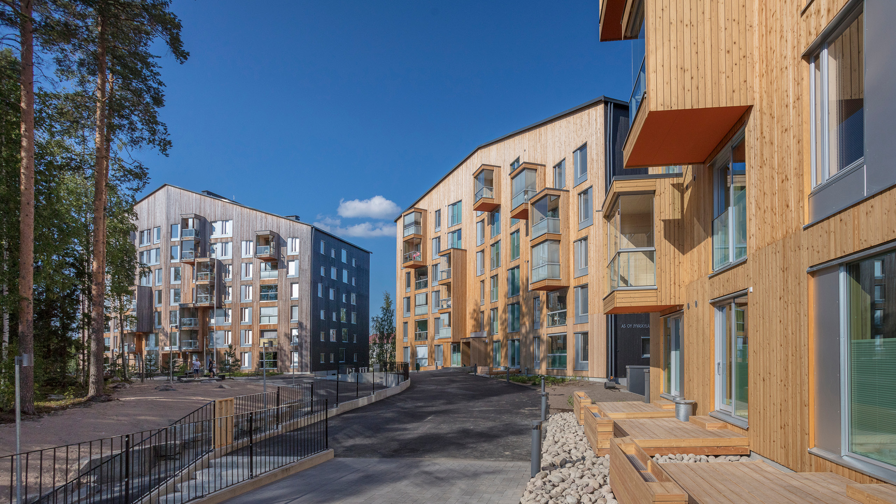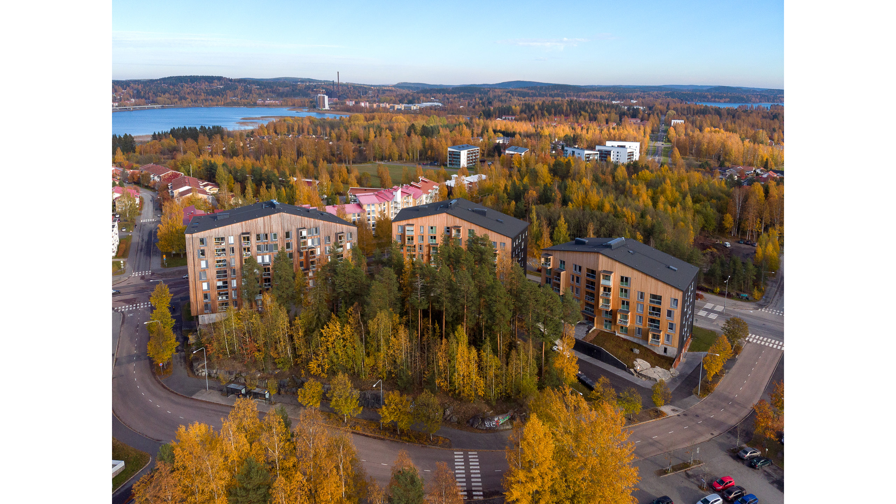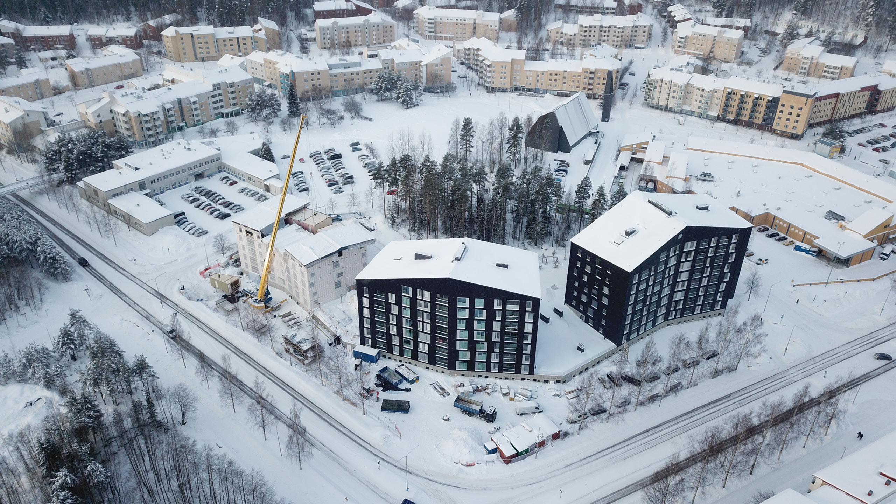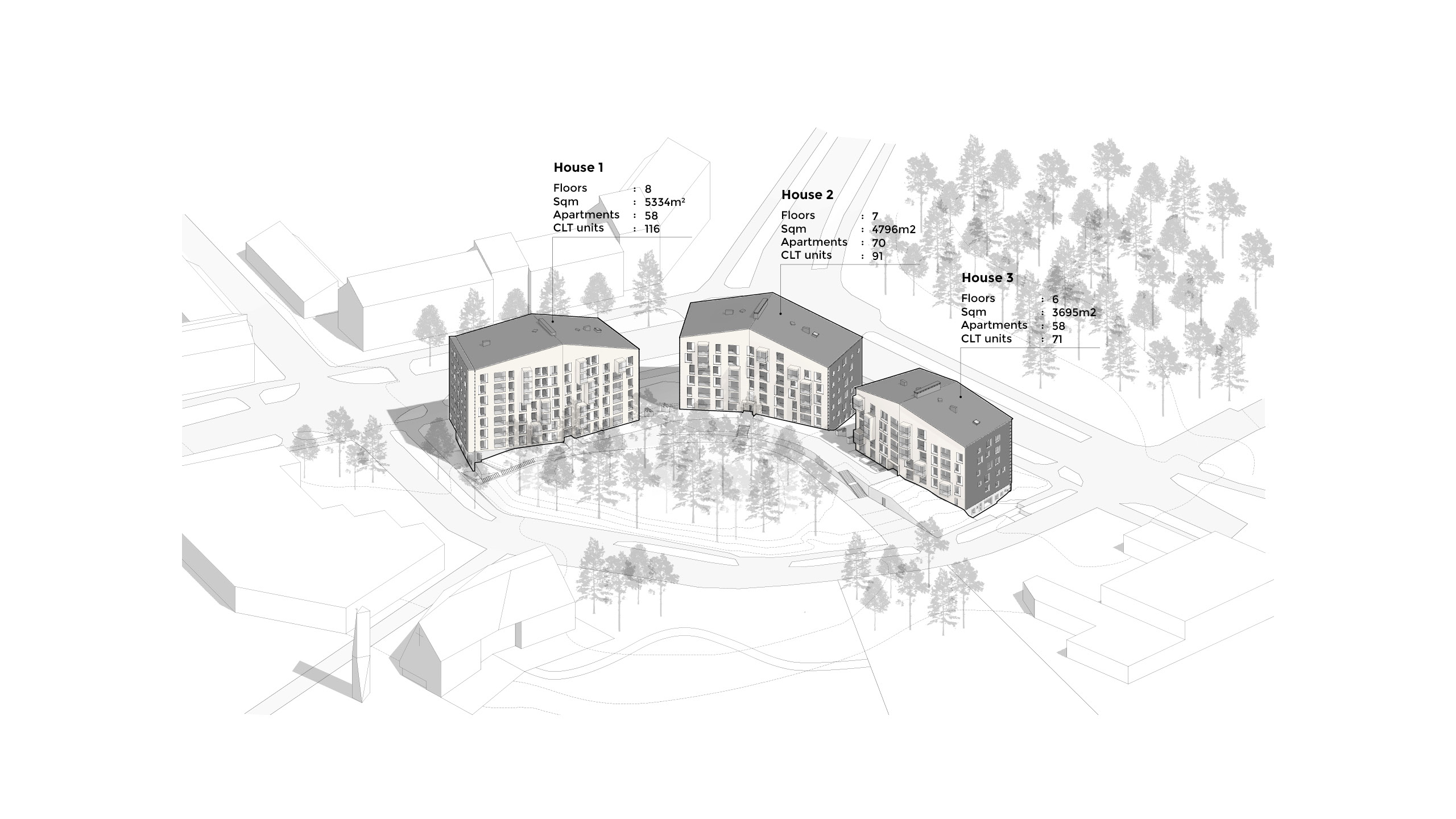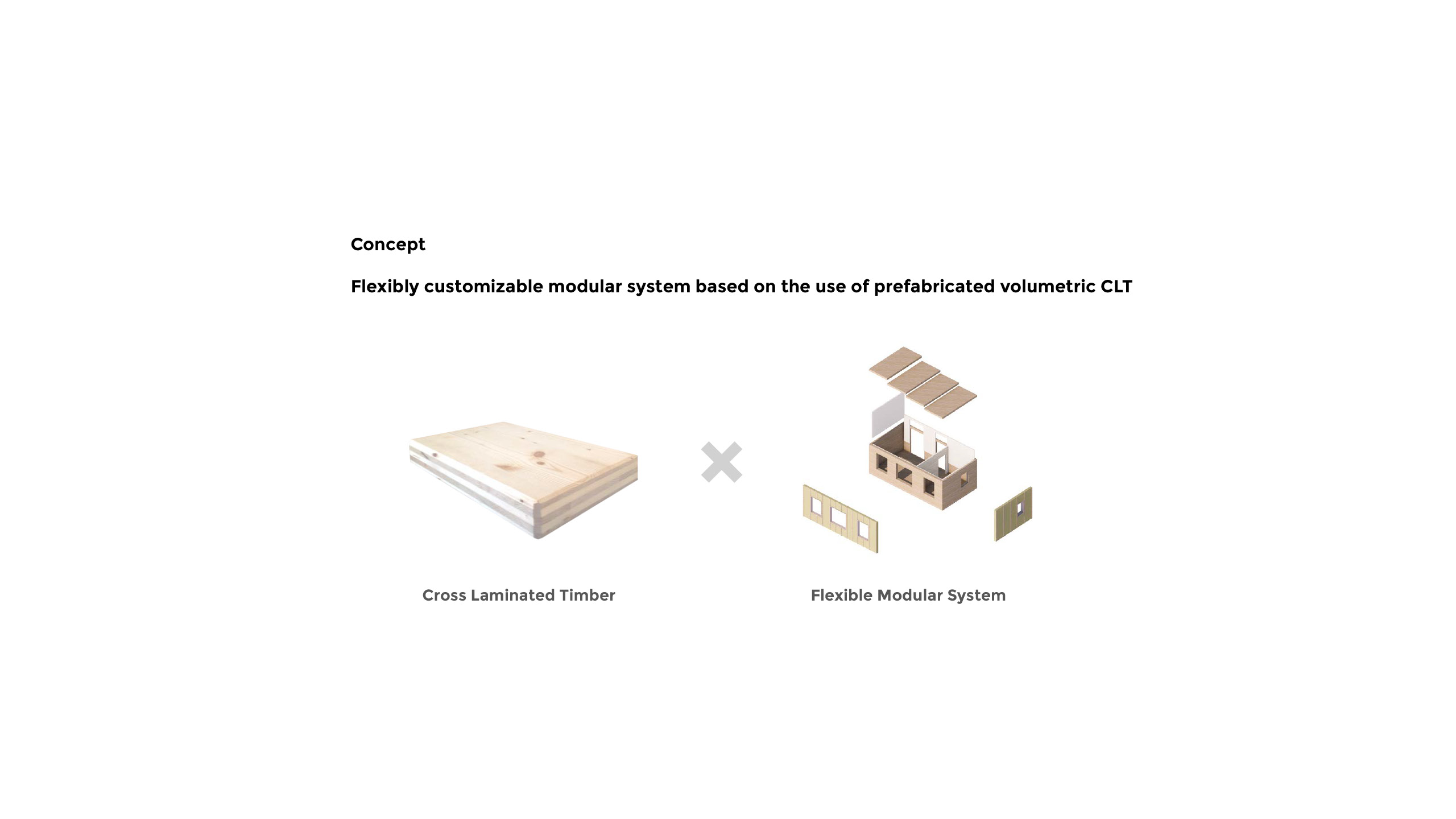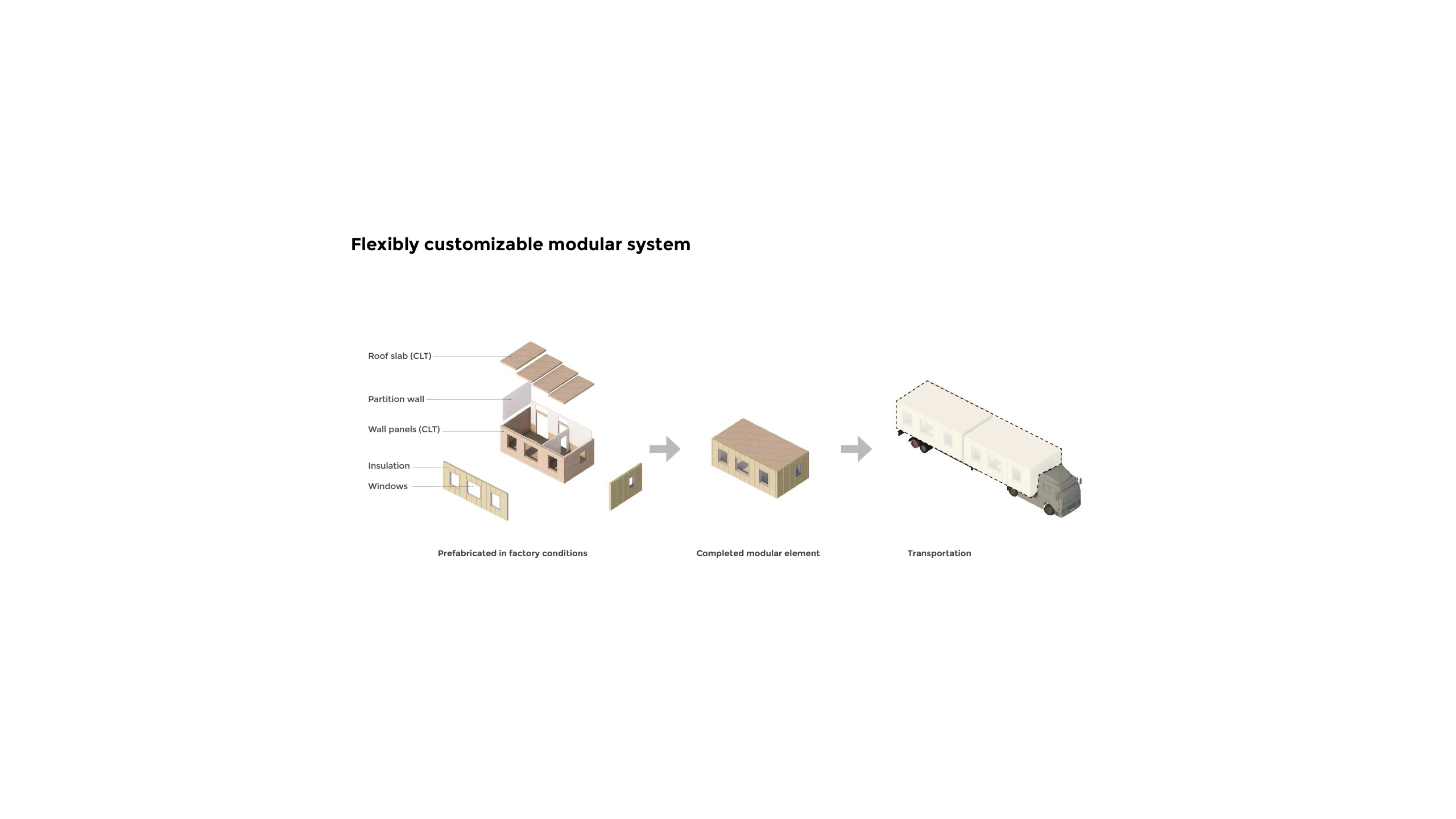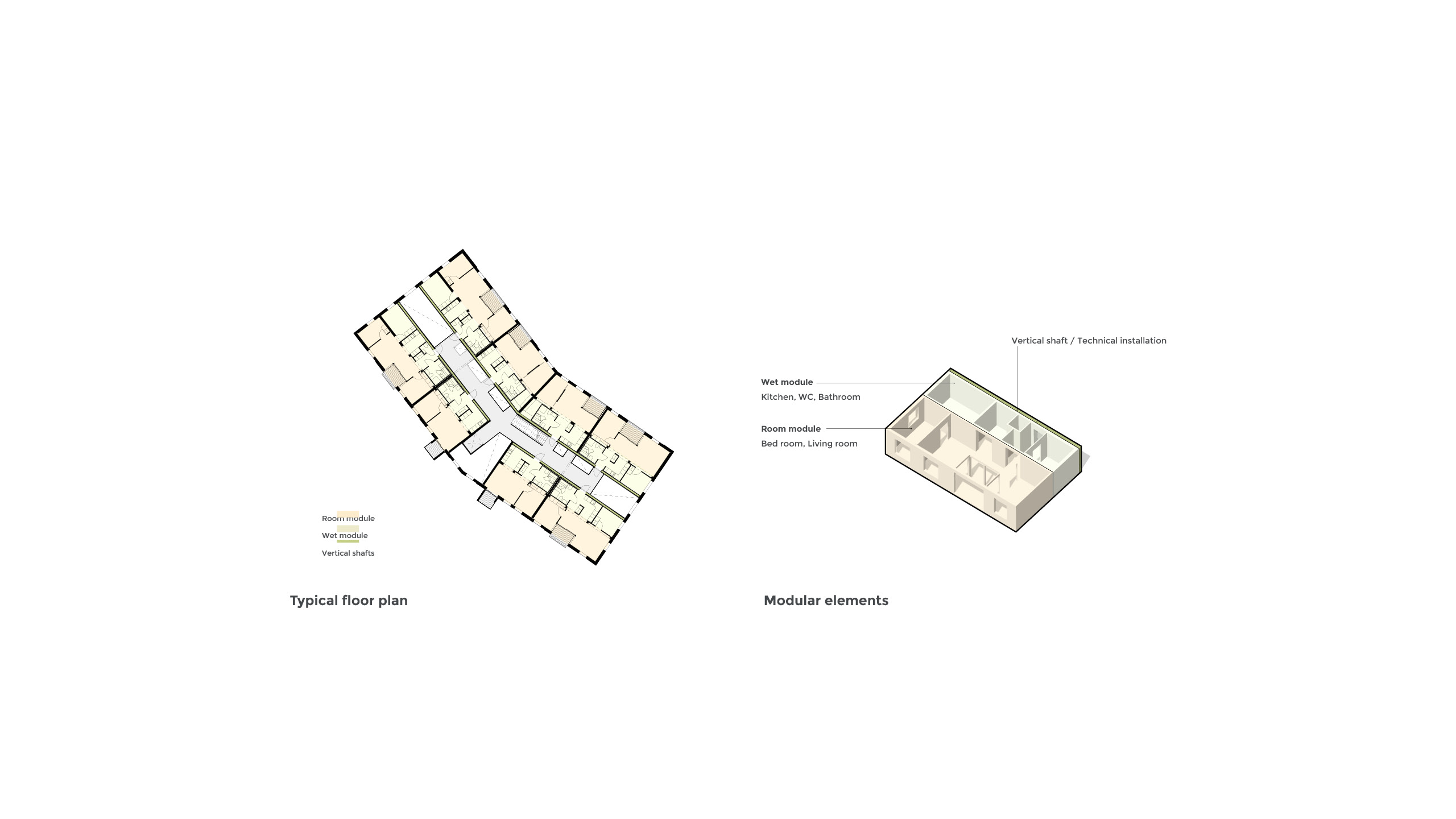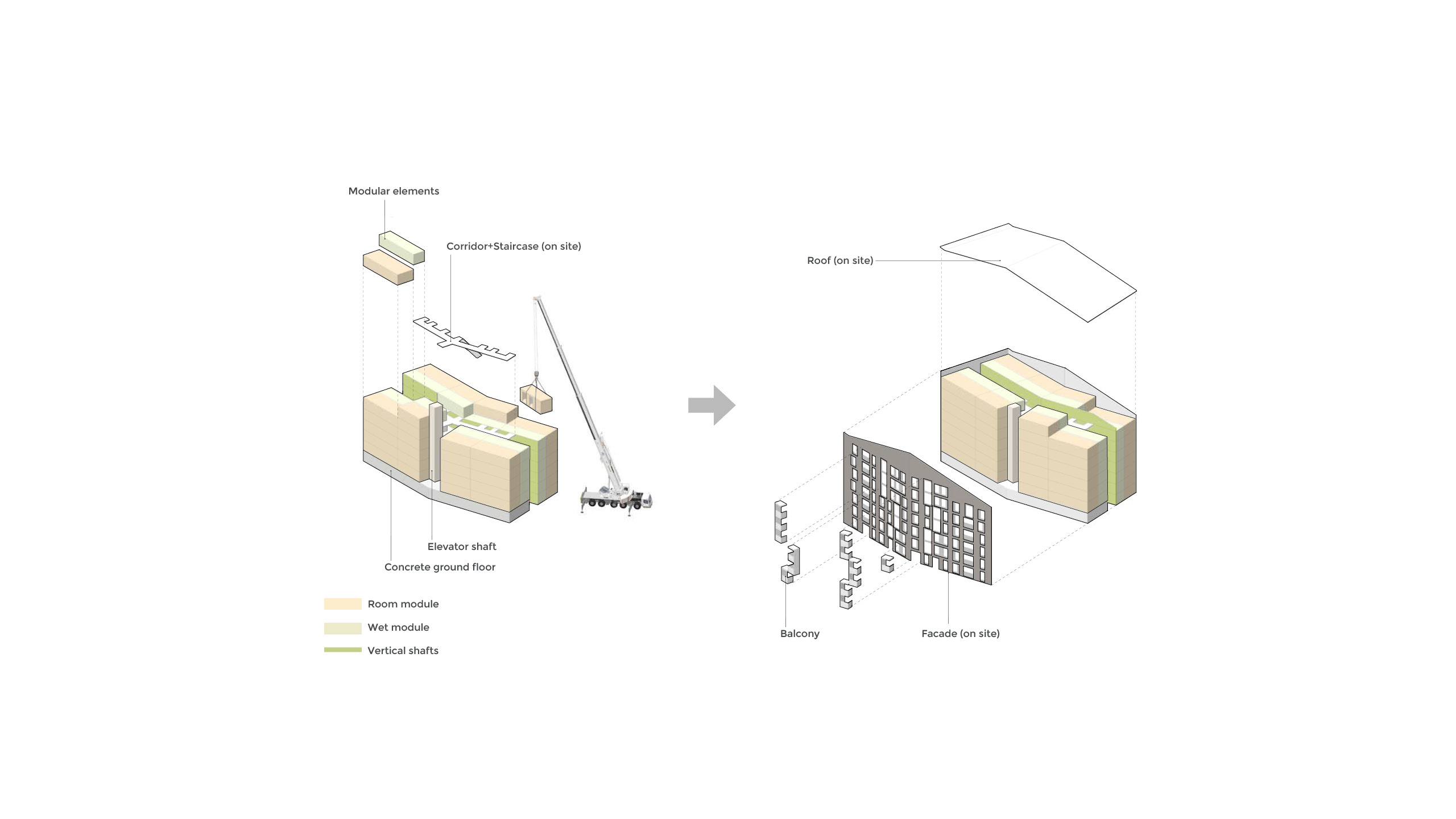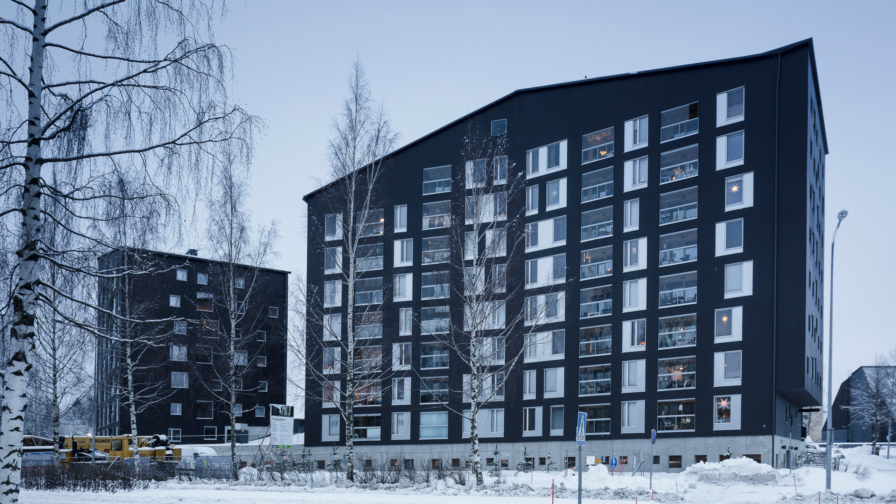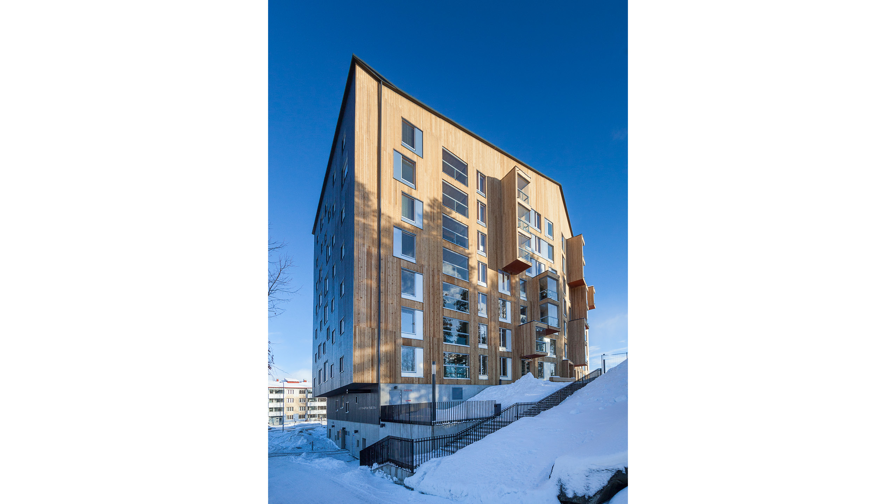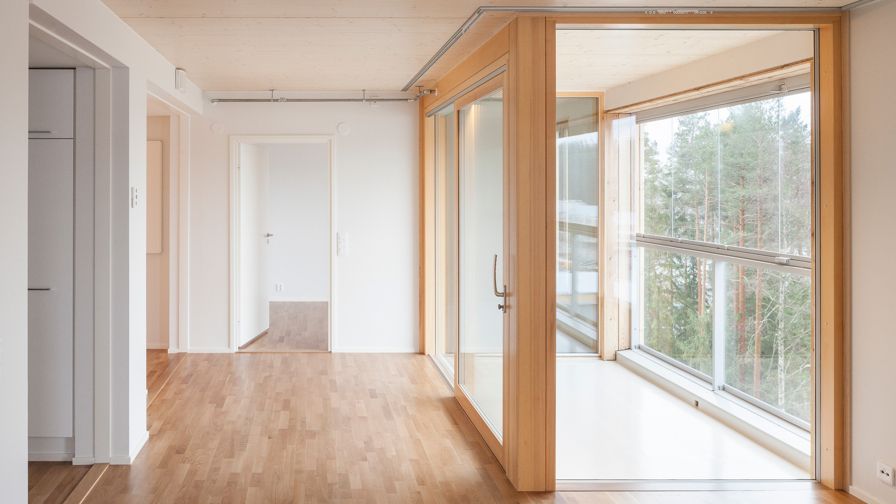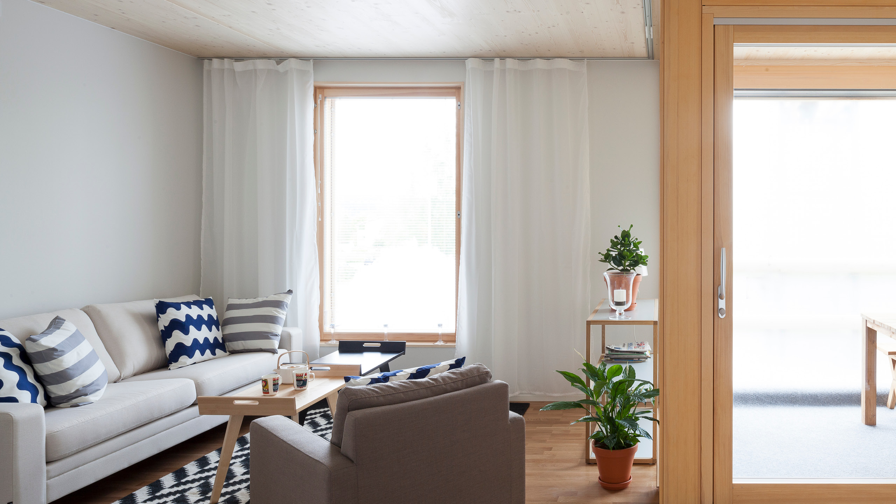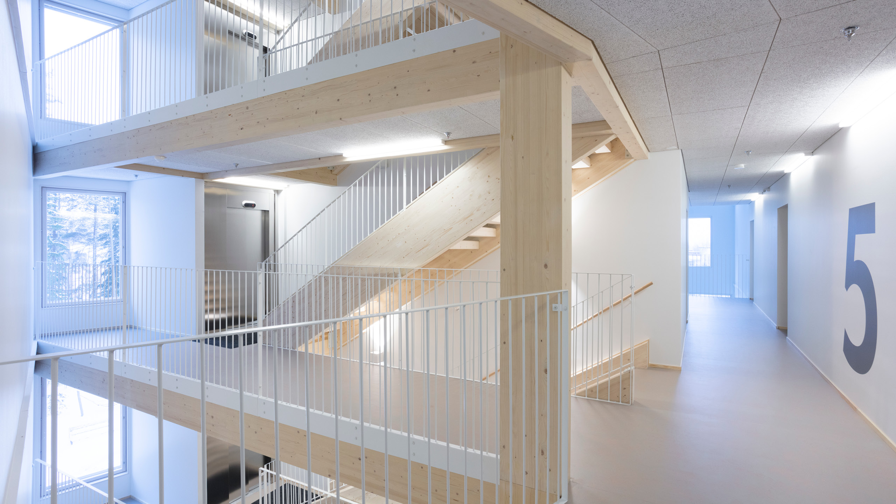Puukuokka Housing Block
Completed in 2015, Puukuokka One was the first eight-story high wooden apartment building in Finland. It explores the potential of modular prefabricated CLT construction to meet the goal of providing high quality, environmentally responsible and affordable housing.
The Puukuokka apartment complex is comprised of three 6-8-story buildings. It is an energy efficient and ecological trio of wood-framed apartment buildings in the Jyväskylä suburb of Kuokkala.
Puukuokka Two was completed in 2017 and Puukuokka Three in August 2018. The entire complex offers homes for 184 households from single dwellers of all ages to families with children. The goal was to find a solution that makes the best possible use of the technical and aesthetic qualities of CLT and to create a wooden building in large scale with a distinct architectonic expression of its own.
Puukuokka pilots an innovative lease-to-own financing strategy that aims to support social sustainability by promoting stable communities. A 7% down payment on the purchase price of an apartment allows the purchaser to secure a state guaranteed loan, and, through rental payments over a period of 20 years, the purchaser gradually acquires full ownership of the unit. The sales price is negotiated and agreed upon when the lease is signed.
The goal was to create a building that combines the sense of warmth and privacy of a single-family dwelling with the semi-public character of the shared spaces of an apartment building. The town plan has been tailored to meet the needs of the building complex making it possible to count only part of the shared spaces in the permitted building volume and allowing for an open and spacious feel in the shared spaces without compromising the amount of space offered in the individual units.
Puukuokka served as a pilot case to develop and test a CLT based system of volumetric modules. Working with CLT enabled several important aspects in the project: It made it possible to create a spacious hallway and atrium space with a lot of light realized in an energy efficient manner as a semi-warm space. The insulating qualities of massive wood allow for controlling the temperature of the individual units independently. The use of prefabricated volumetric CLT modules made it possible to integrate the piping for heat, water, electricity and ventilation in the wall structure in the hallway making it easily accessible for maintenance. This arrangement also allows for an efficient organization of the plan.
The entire load bearing structure and frame is made of massive wood composed of prefabricated volumetric CLT modules made of spruce. Each apartment is made of two modules, one housing the living room, balcony and bedroom, the other the bathroom, kitchen and foyer. Also the facade elements that are prepared separately and brought to site ready for assembly are entirely of wood. The modules are prefabricated in a local factory less than two hours away from the site. The use of prefabricated modules made it possible to cut the construction time on site down to six months per building and to reduce the exposure to weather conditions. That made it possible to achieve a higher quality in the end result.
The complex is built on a concrete foundation with indoor parking spaces on the basement level. To preserve the naturally hilly landscape of the site, as much of the bedrock has been left untouched as possible. The building follows the contours of the site to minimize disturbance to the underlying bedrock and existing vegetation. Wood is a locally available, renewable and recyclable material for construction. It also produces reduced emissions and provides remarkable CO2 storage.
The concept for the application of volumetric CLT-modules to create multi-story apartment buildings with a loadbearing structure entirely made of wood was developed in collaboration with Stora Enso. The Puukuokka project was commissioned by Lakea and it was realized in collaboration with the City of Jyväskylä. The goals set for creating an innovative concept for an ecologically and socially sustainable concept for multi-family housing were exceedingly well met and the project was realized within the set budget framework and schedule. The Puukuokka housing has been extremely well received by the residents who praise it for creating a comfortable living environment with an excellent framework for a friendly and socially stable neighborhood.
The Puukuokka has been recognized with several prizes and awards, among them the Finlandia Prize for Architecture in 2015, the Wood Award in 2015, the Resident Act of the Year Award in 2016, the Canadian Wood Design and Building Honor Award in 2015, and the German Design Award in 2017, and it was shortlisted for the Mies van der Rohe European Contemporary Architecture Award in 2017.
video credits / video tekijät:
Jonni Roos / Uuden Avaaja, Raimo Uunila / Grape Productions Oy
publisher / julkaisija:
MFA Museum of Finnish Architecture, Alvar Aalto Museum, SAFA
