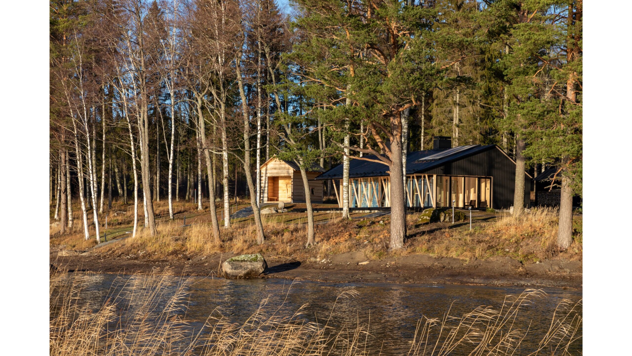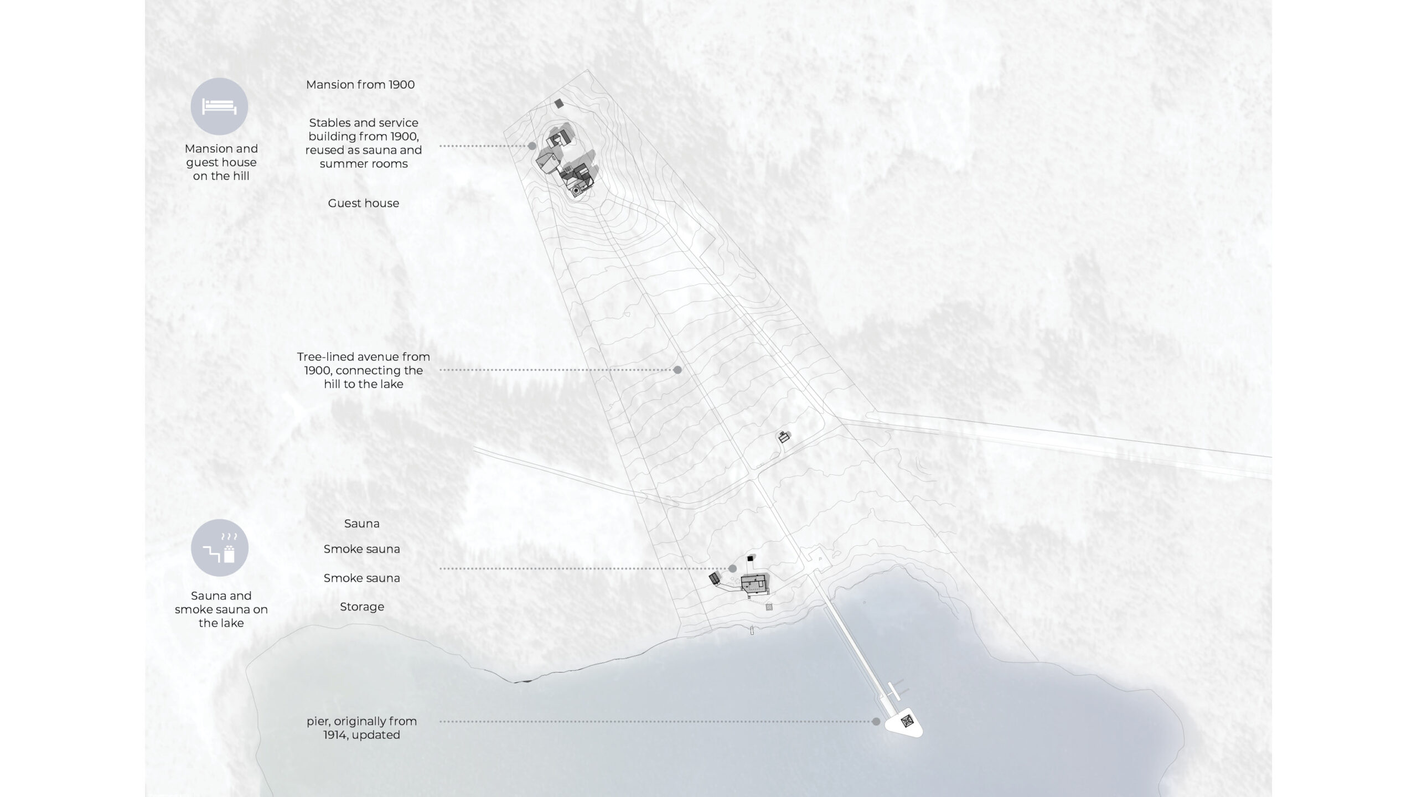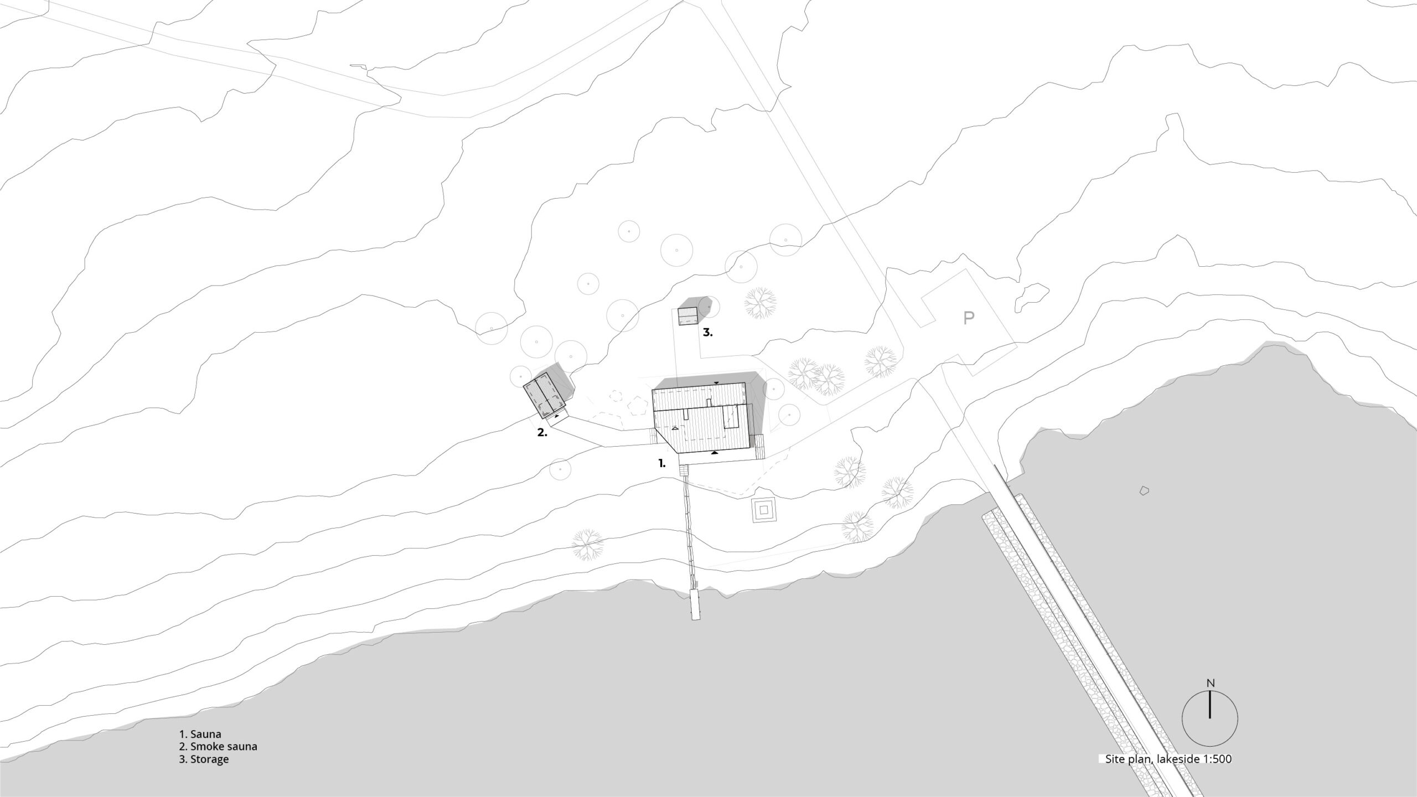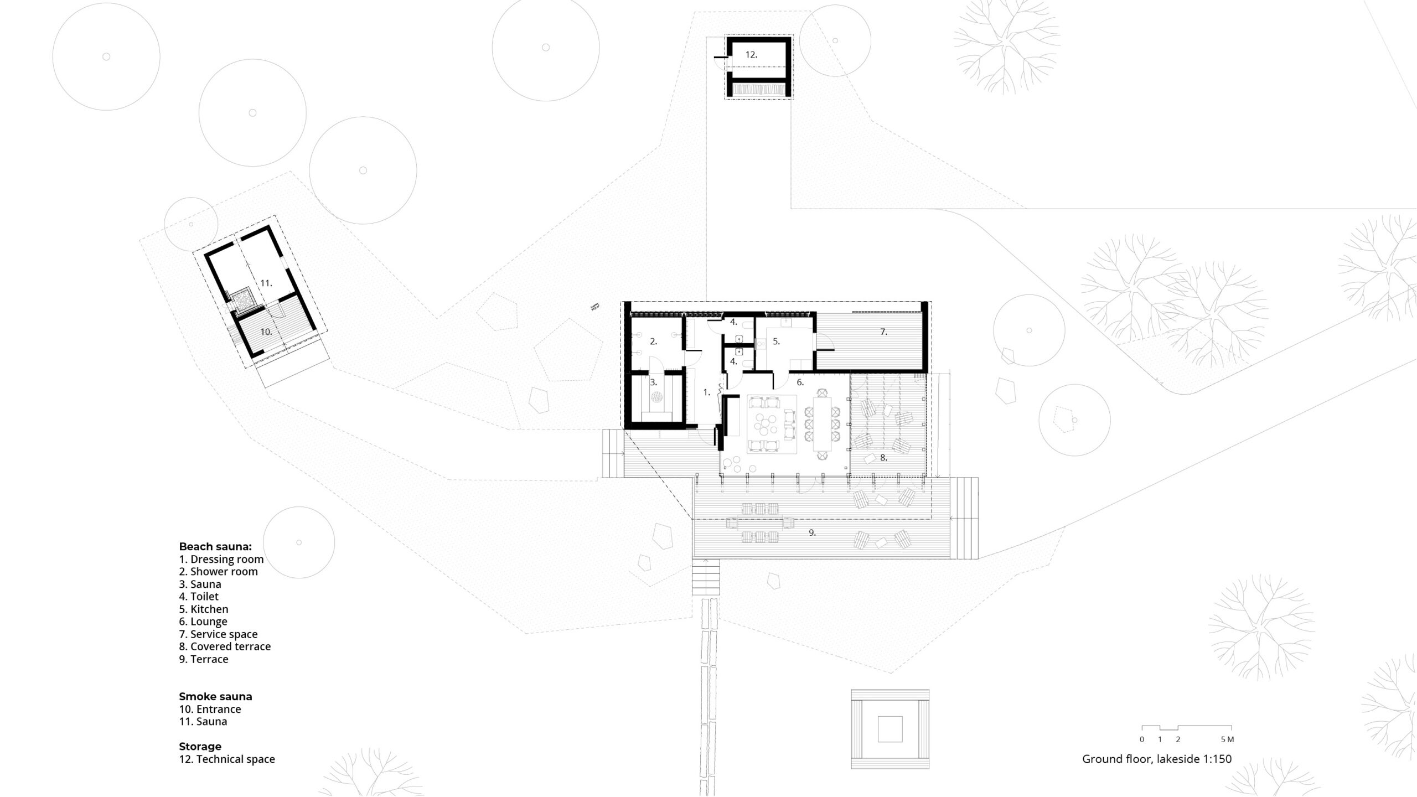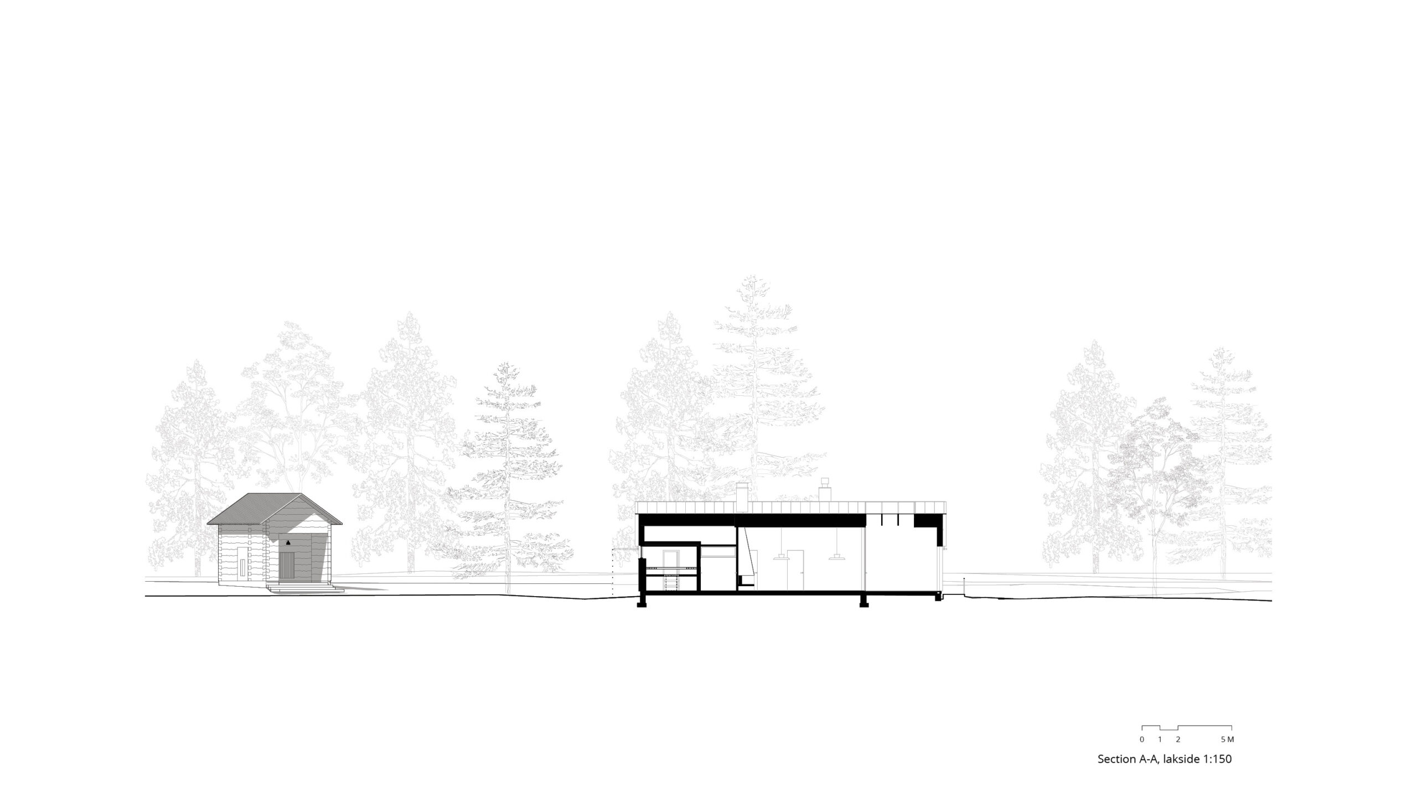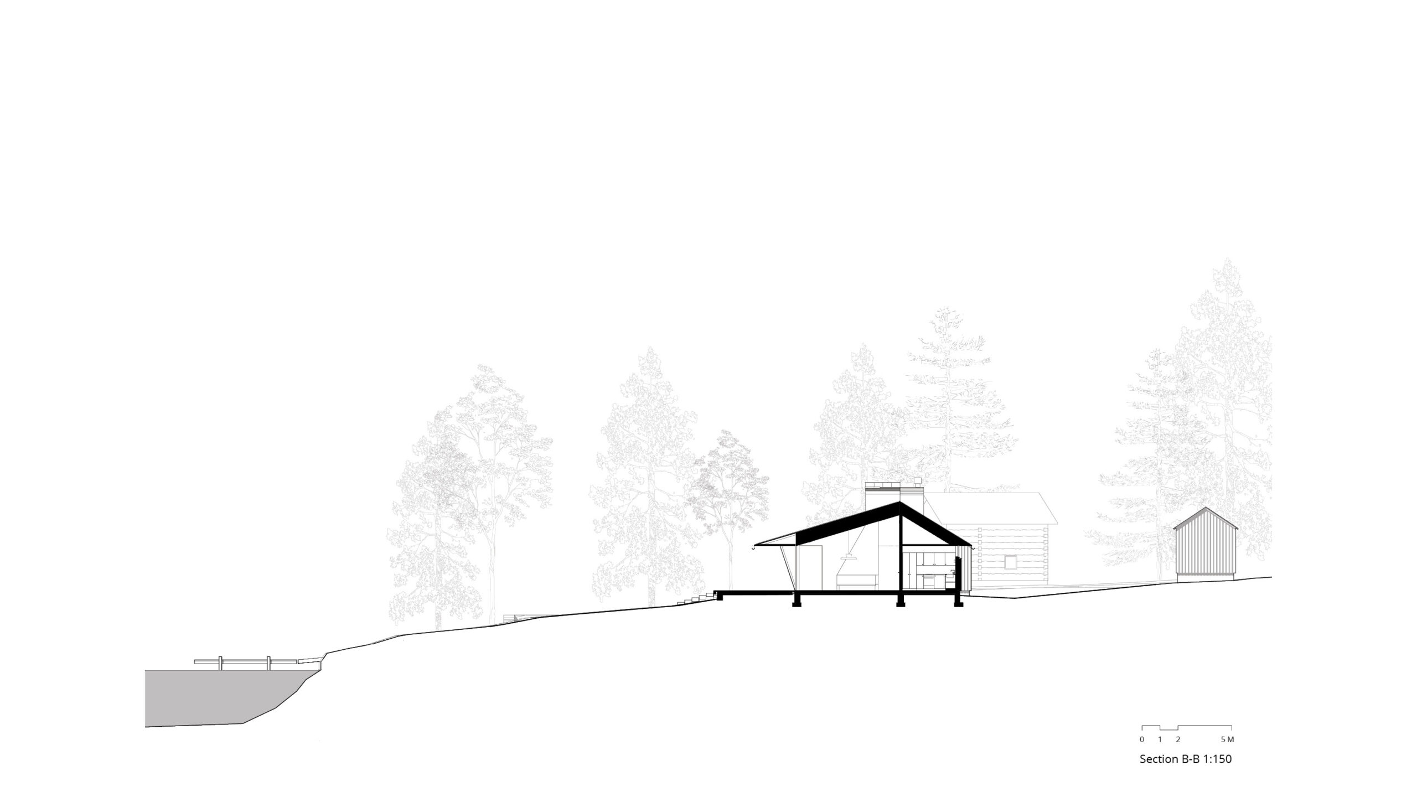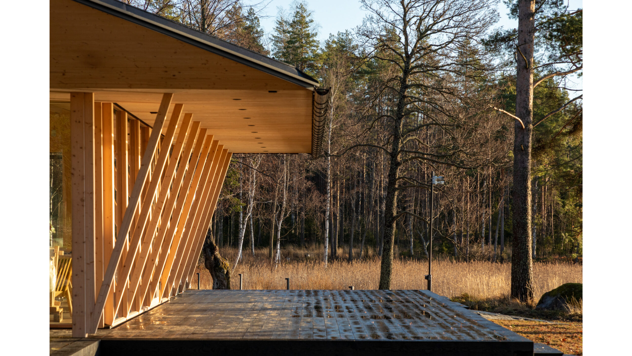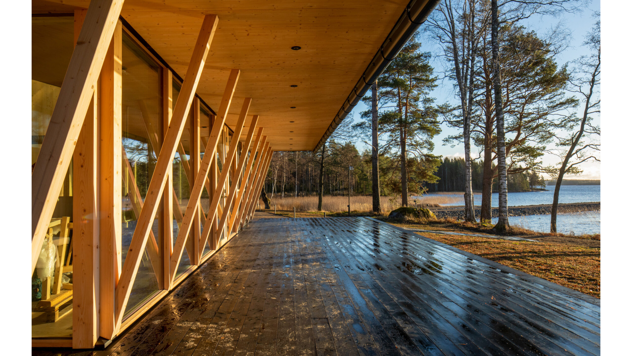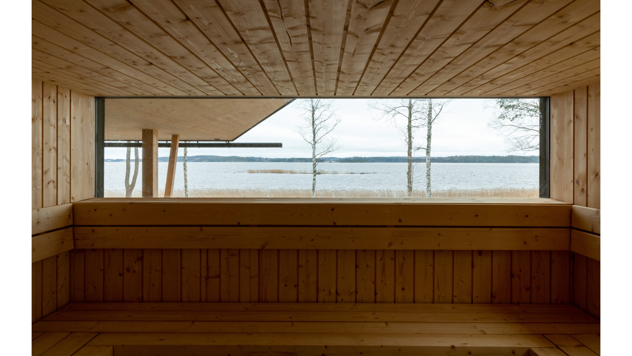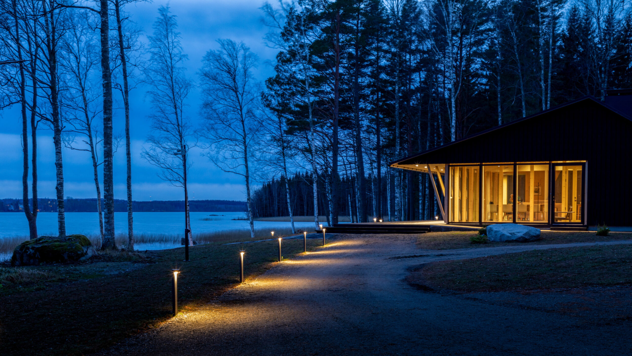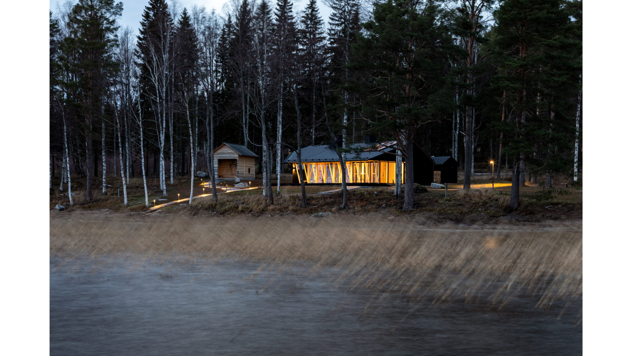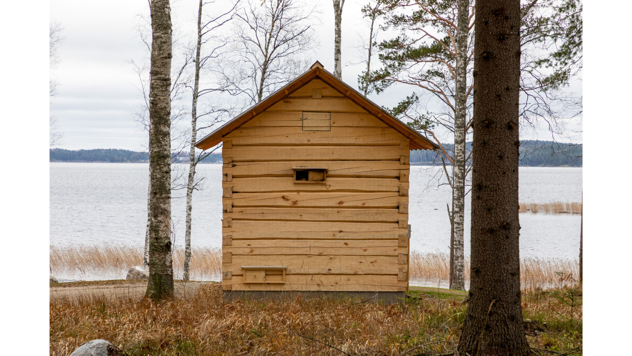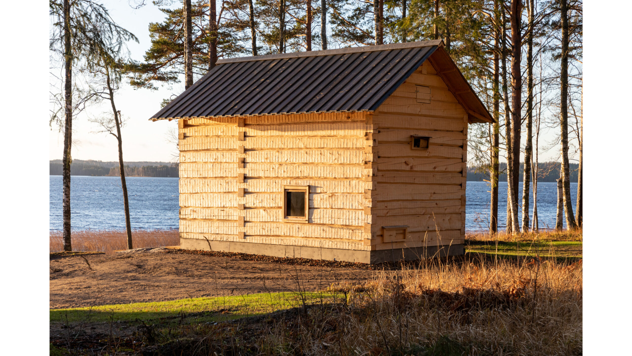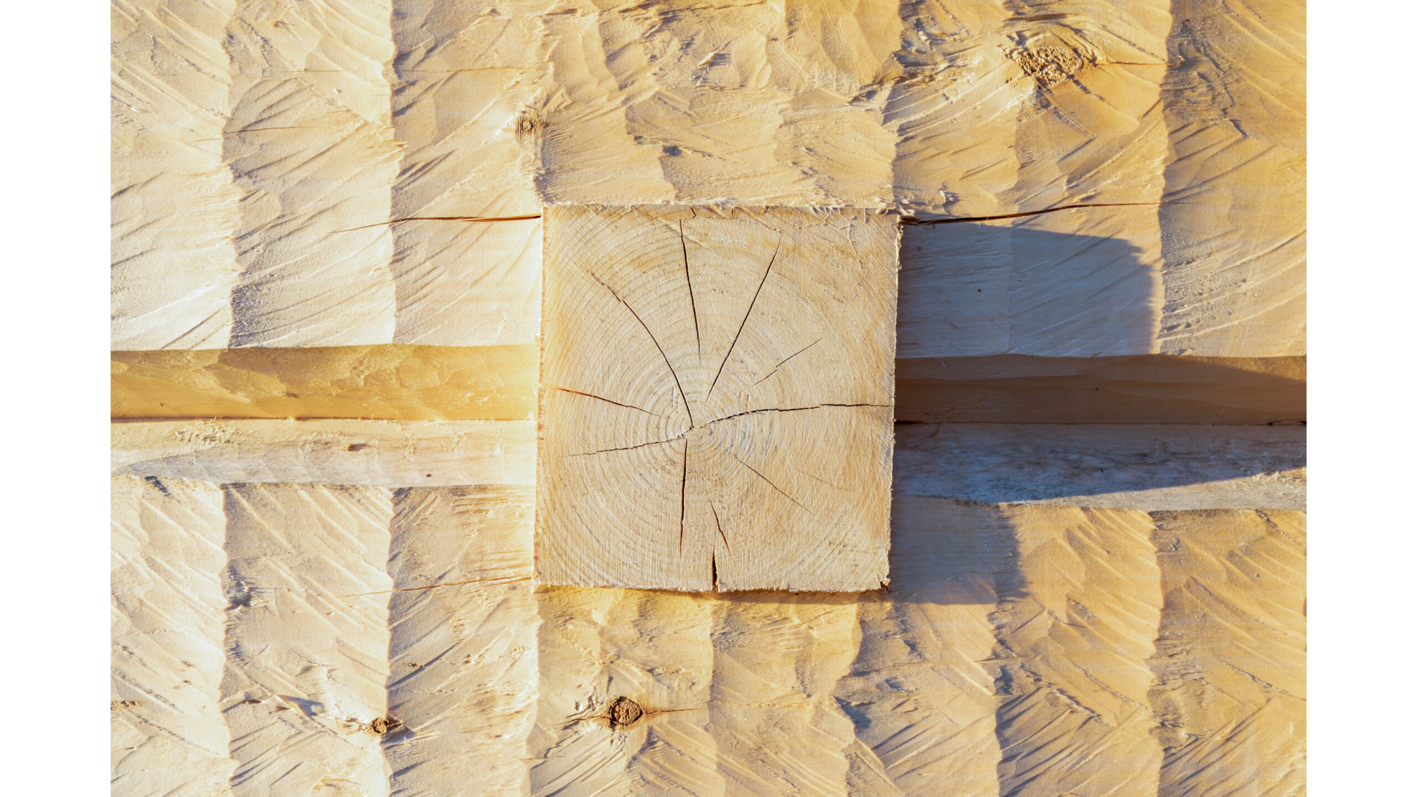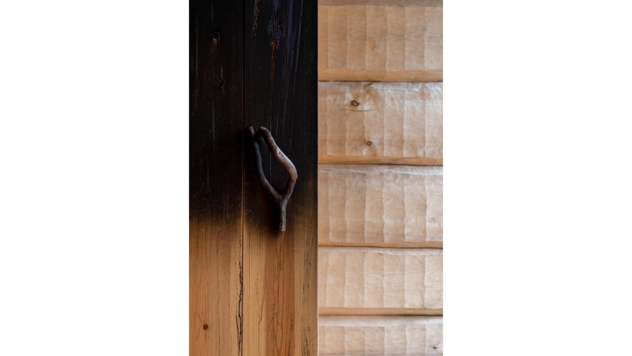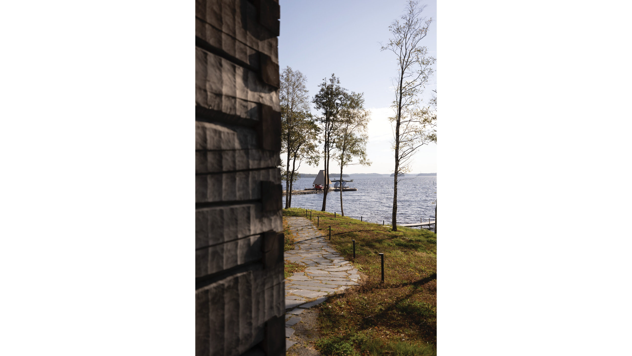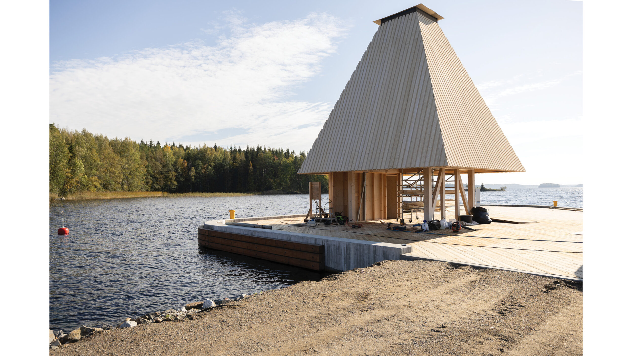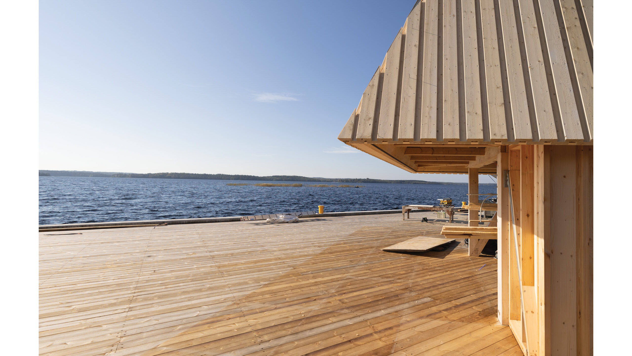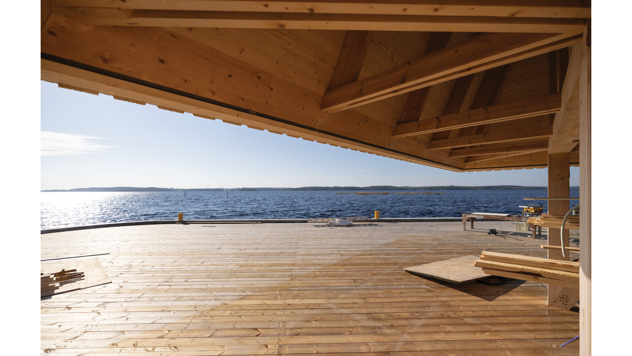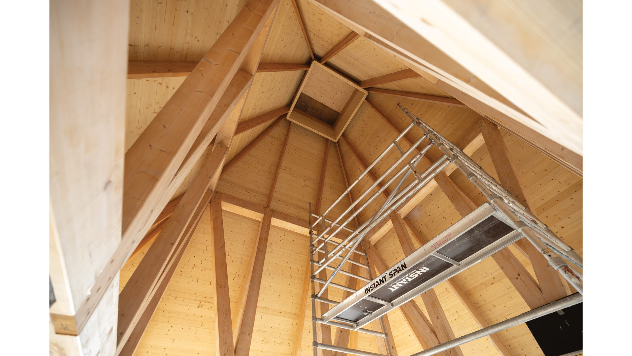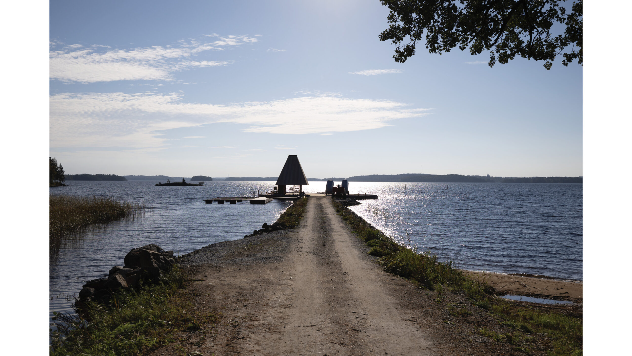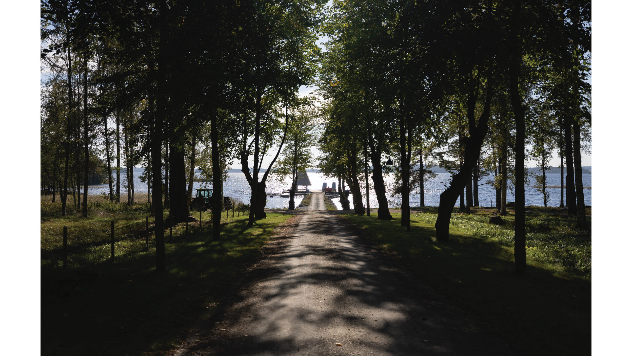Rauhalinna – New Wooden Buildings on the Lakeside
The Rauhalinna Castle is a wooden castle surrounded by parkland and forest in Savonlinna, Finland. With its rich ornamentation and intricate detailing, the Rauhanlinna Castle from 1900 is a unique example of Russian style wooden castle houses in Finland. It is landmarked for historic preservation as a culturally and architecturally valuable milieu. It was in need of repair, and its new owners decided to undertake a major restoration and renovation project to repair the main building as well as to bring the rest of the castle with its buildings to contemporary standards.
As part of the project to restore the Rauhalinna Castle, two new sauna buildings were built by the lake in place of the old one that was no longer possible to repair. They blend in with the forest by the shore. The smaller one of the new sauna buildings is a traditional smoke sauna made of hand carved logs. The bigger one of the new sauna buildings is made with a CLT structure and features a large terrace.
A new wooden pier and boat pavilion by the lake creates a docking place for the boats and brings back the old connection between the waterways and the castle grounds. It also functions as a small pavilion by the shore to enjoy the view over the lake.
The aim is to improve the functionality of the castle in a way that recognizes and respects the unique qualities of the culturally remarkable milieu. Introducing a contemporary layer of architecture with a strong character of its own, an interesting dialogue between the richly ornamented old castle and the new buildings is created. The goal is to allow the old and the new to engage in a conversation with each other as equal partners each with their own voice.
For more information on the project to restore, repair and renovate the Rauhalinna Castle, see HERE.
