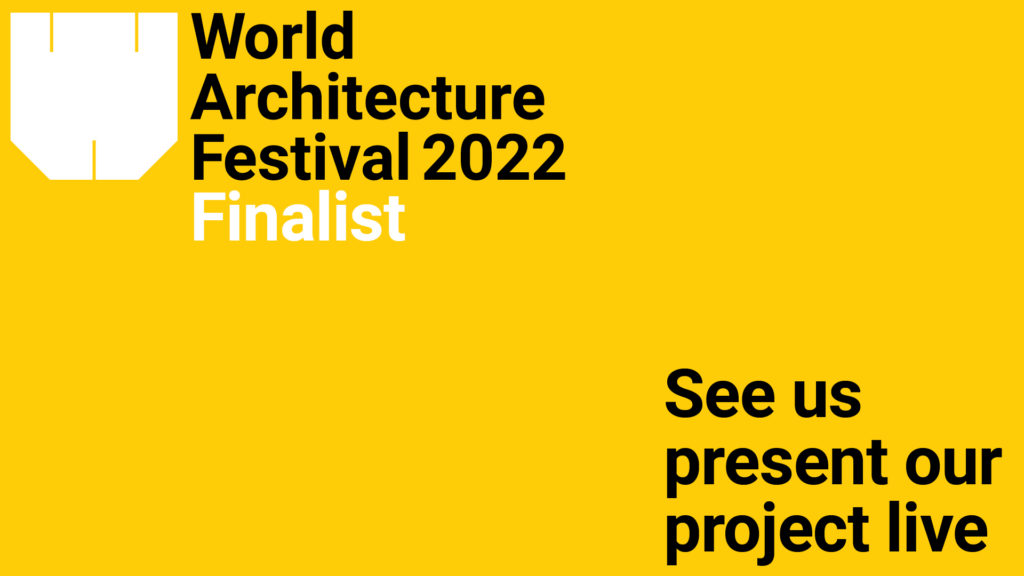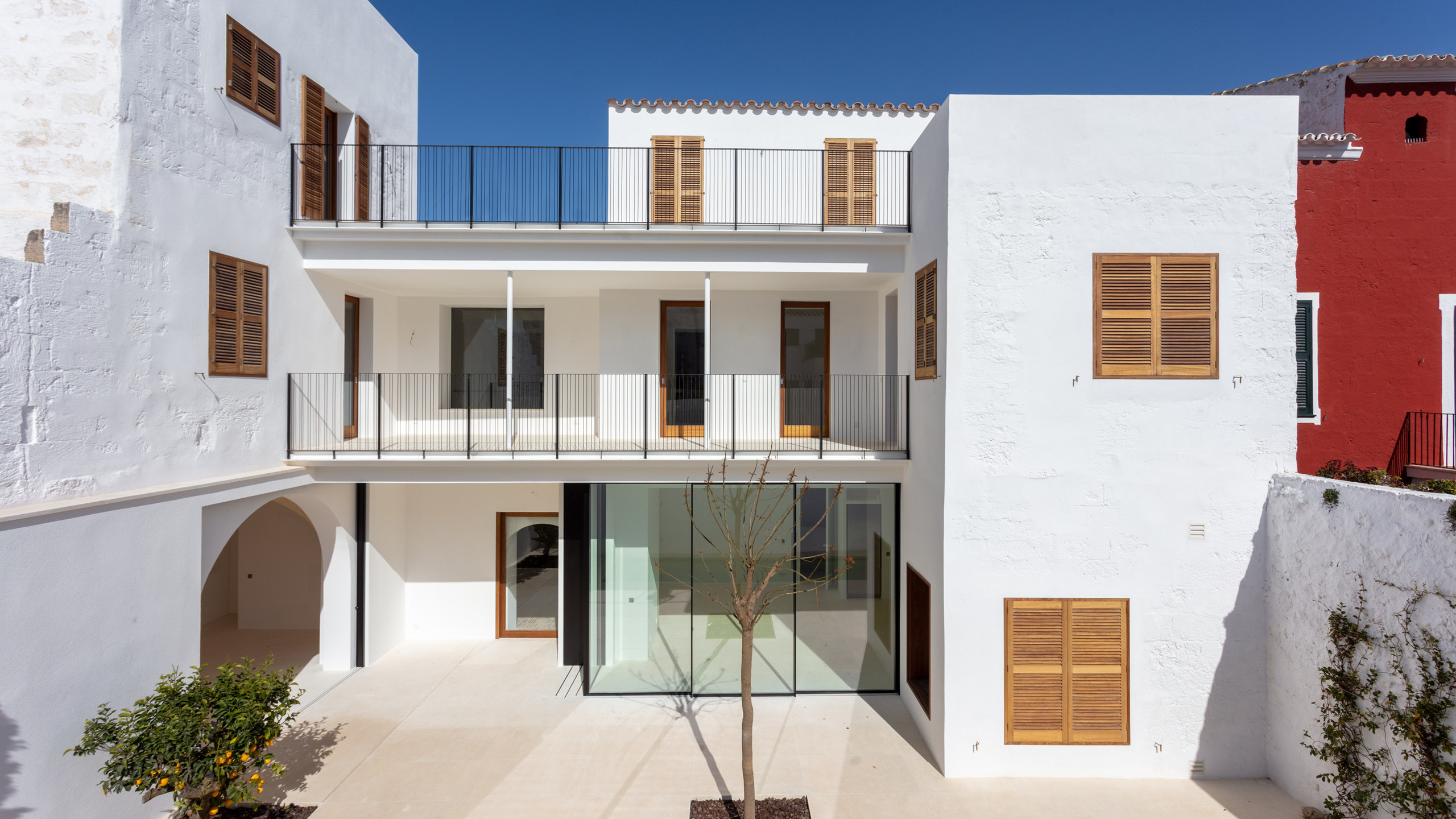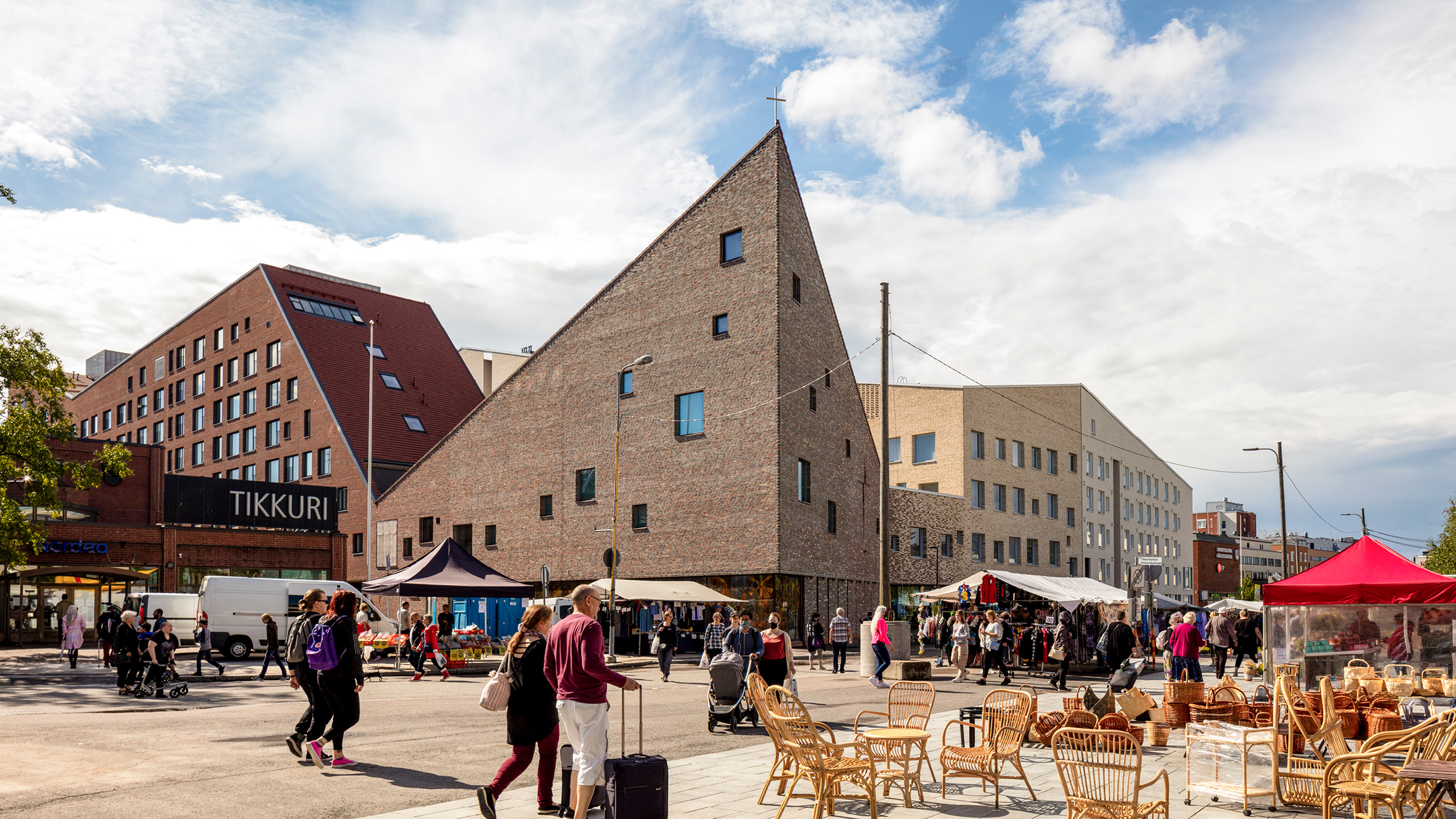Two OOPEAA projects shortlisted for the World Architecture Festival Awards

Two projects by OOPEAA have been shortlisted as finalists for the World Architecture Festival Building of the Year 2022 Awards: The Villa B in Ciutadella de Menorca and the Tikkurila Church and Housing.
The World Architecture Festival, WAF, is a global architecture festival that combines awards, seminars, and networking. It is where the world’s architecture community meets to share expertise and learn from each other. The festival is distinguished by a unique live-judged awards programme. It gathers the designers of the shortlisted finalist projects to pitch their work to a panel of expert judges and their peers – all live at the Festival.
All the projects entered for consideration for the WAF Awards and its sister event, INSIDE, are presented in the World Buildings Directory. The Directory includes some of the most innovative and ground-breaking designs in the world.
The finalists will be presented to the jury who will choose the winners at the WAF event in Lisbon on November 30 – December 2, 2022.
For more information about the World Architecture Festival, WAF, and the World Buildings Directory see HERE.
Villa B in Ciutadella de Menorca

The Villa B in Ciutadella de Menorca on the Baleares in Spain has been shortlisted as a finalist in the 2022 Completed Buildings – House & Villa – Urban/Suburban category.
Villa B transforms an abandoned structure in the dense historical city into a villa of contemporary standards. Repairing parts of the existing structure and adding a new layer of architecture to it, the foundation for the renovated villa was formed by carefully peeling off layers that had been added to the building over time. The layers of old and new were deliberately left visible. In Villa B, the new and the old meet each other in an interesting dialogue.
The facades and exteriors facing the street, including the roofs, are landmark protected. The division of spaces directly linked with the entrance lobby, as well as the stairs leading up from the lobby, are also protected. Highlighting the qualities of the original building, as much as possible of the existing structure was restored. The new elements were kept to a minimum and the biggest alterations concentrated in the middle section.
The drop ceilings made of plastic materials, the dividing partition walls, and the garage sheds on the yard that had been added over the years were removed. The original structure with its brick walls, arched ceilings and staircases was uncovered. A new spatial program was created and a connection between the interiors and the outdoors was established.
The materials were consciously chosen to be sustainable and enduring. In the new parts, local stone from a quarry nearby and Nordic spruce complement each other. They form an interesting pair of materials of contrasting nature. Wood is used in the doors and window frames as well as in the ceilings in rooms where new ceilings were necessary. Solar energy is used for heating and cooling the house.
For more information and images on Villa B, see HERE.
Tikkurila Church and Housing

The Tikkurila Church and Housing in Vantaa has been shortlisted as a finalist in the 2022 Completed Buildings – Civic & Community category.
Tikkurila Church and Housing form one unity with a diversity of functions. It includes a church with a café, communal meeting spaces, offices, and an apartment building offering student housing and affordable rental apartments with generous shared facilities. It is part of the transformation and densification of downtown Tikkurila, one of the fastest growing and ethnically most diverse areas in metropolitan Helsinki.
The project was realized in close collaboration between the architects, the builder, and the client. The design process included regular workshops with representatives of the different user groups. The final design was developed in interaction with them.
The multifunctional complex replaces the old church from 1956 and an administrative block from 1976. Due to mould, their use was discontinued in 2013 and they were deemed unfit for repair. The church was one of the few remaining buildings from the 1950s in Tikkurila. Special attention to the historical modernist values of the area was required in designing the new building.
With its multicolored brick façade and sculptural shape, the new building enters in dialogue with the surrounding brick buildings and forms an identifying landmark for the neighborhood. In rebuilding the block, the goal was to make it last for 200 years. Burnt brick is the main material in the exterior. In the interiors, concrete and wood create an interesting dynamic. The chosen materials acquire a beautiful patina over time.
There was a strong commitment to creating an easily accessible gathering place that people could make their own. The new building has been warmly welcomed by the community, and the level of its use has surpassed all expectations. It forms a place of lively activity, yet it also offers a comforting space to withdraw from the everyday.
The spatial program of the block provides much needed new housing in the area. It also has succeeded in supporting a radical transformation in the working style of social services making it more interactive. With the personal experience of people as a starting point, the building is designed to mediate between the public, semi-public and the private spaces in and around the church and housing.
For more information and images on the Tikkurila Church and Housing, see HERE.