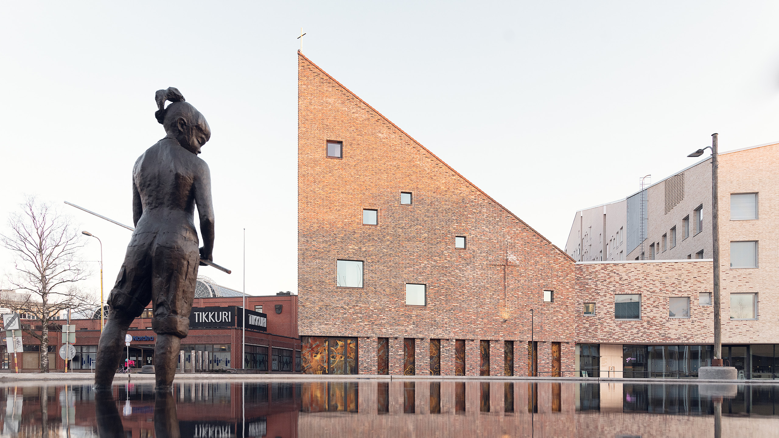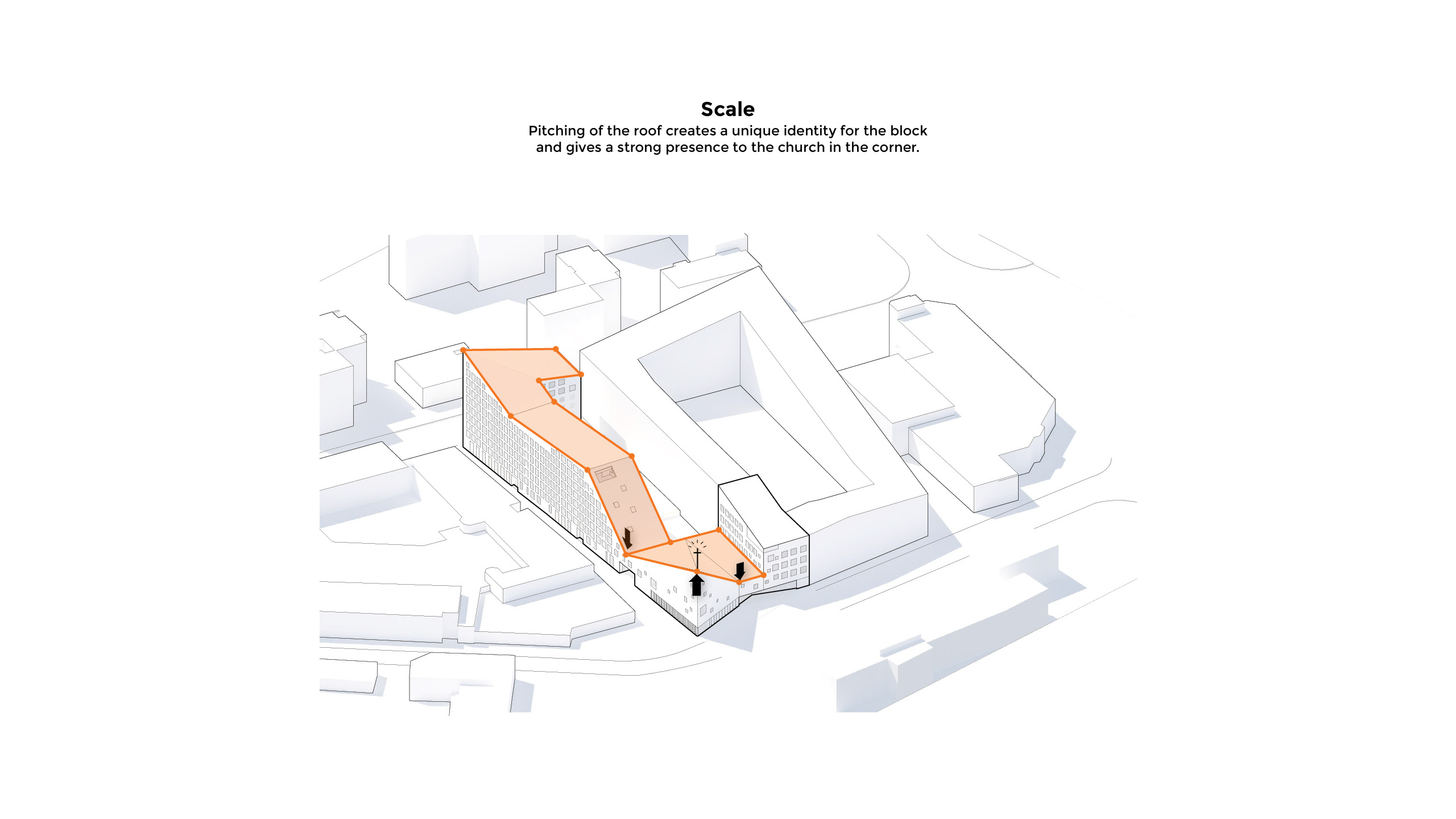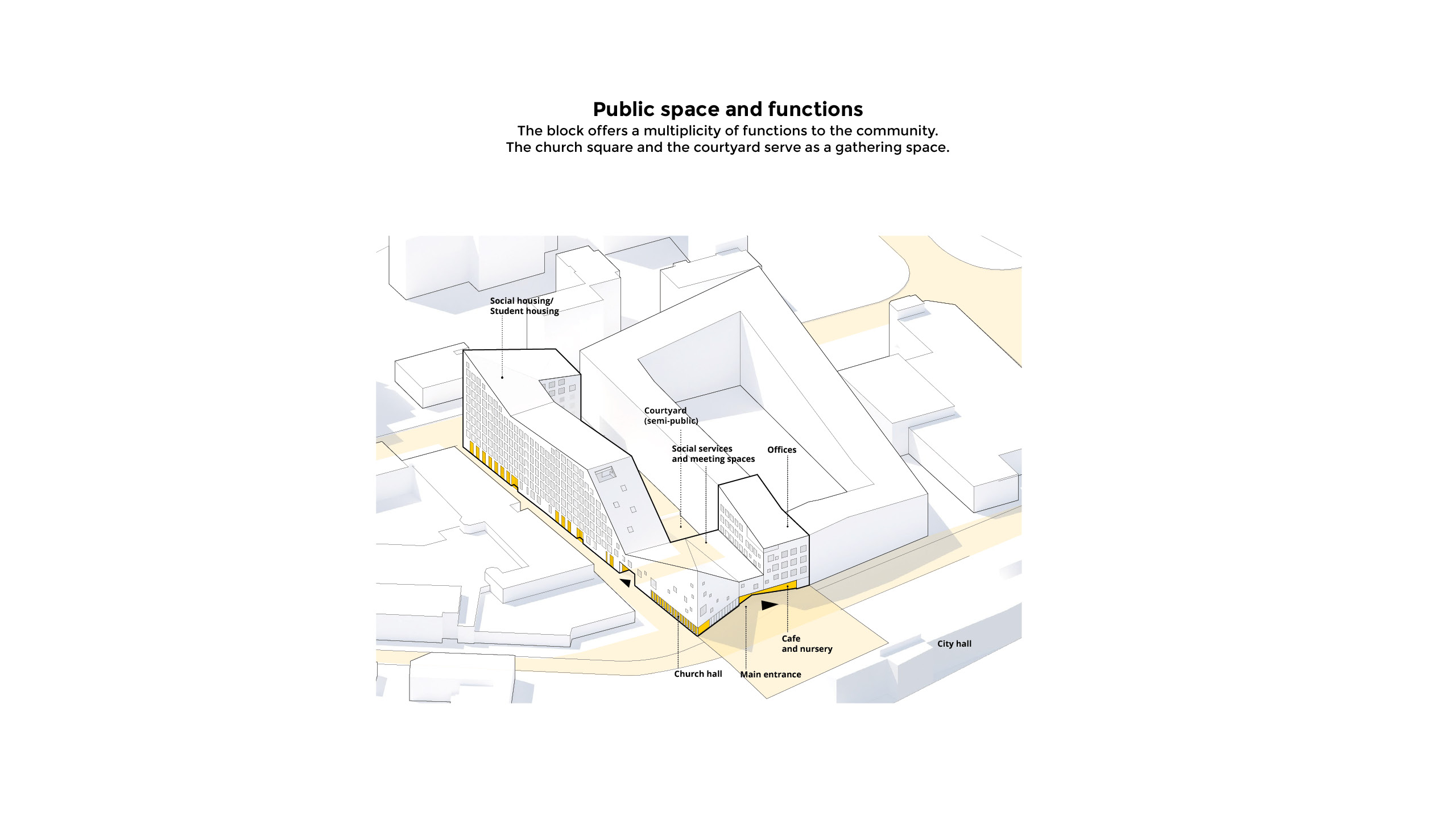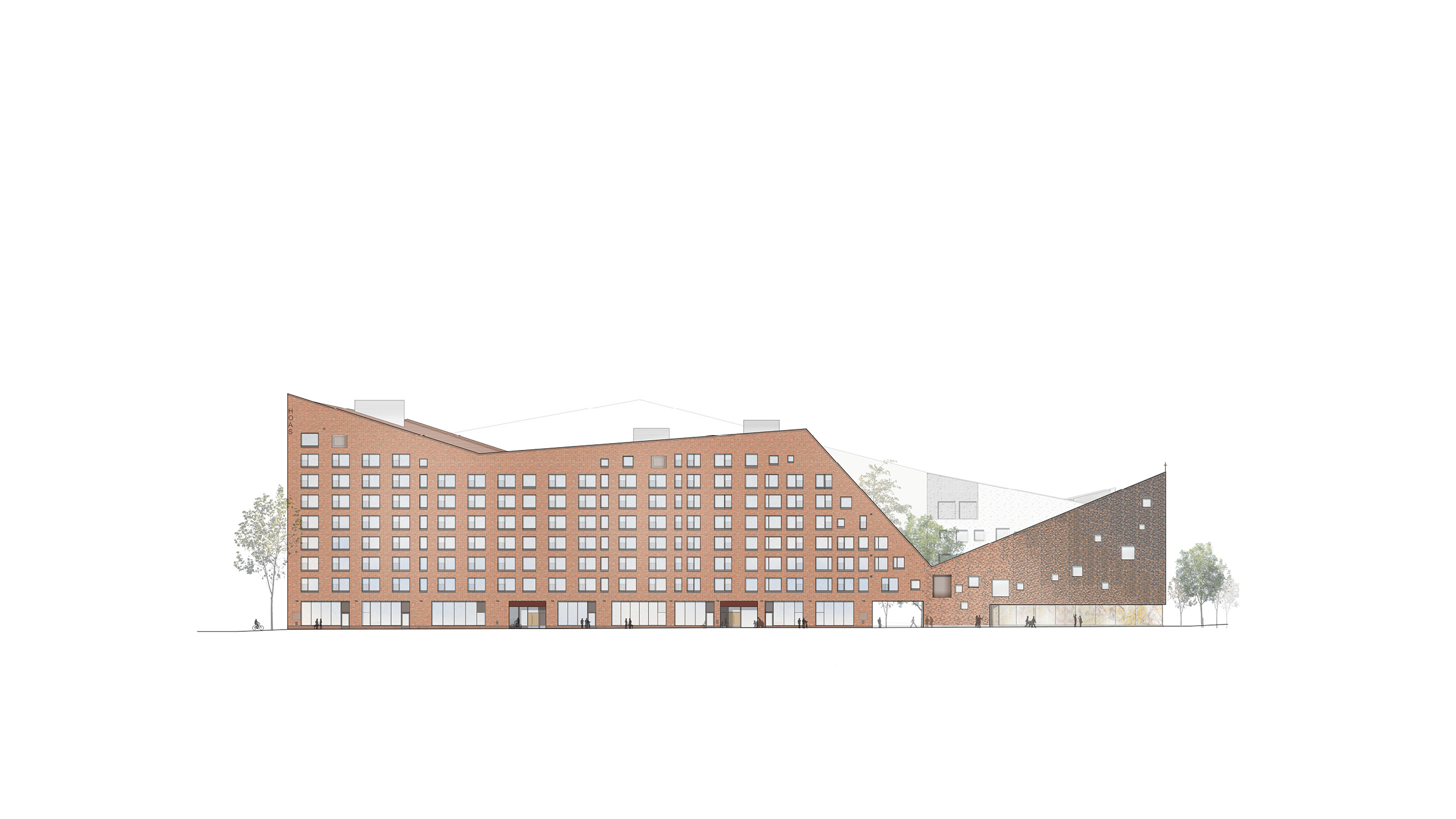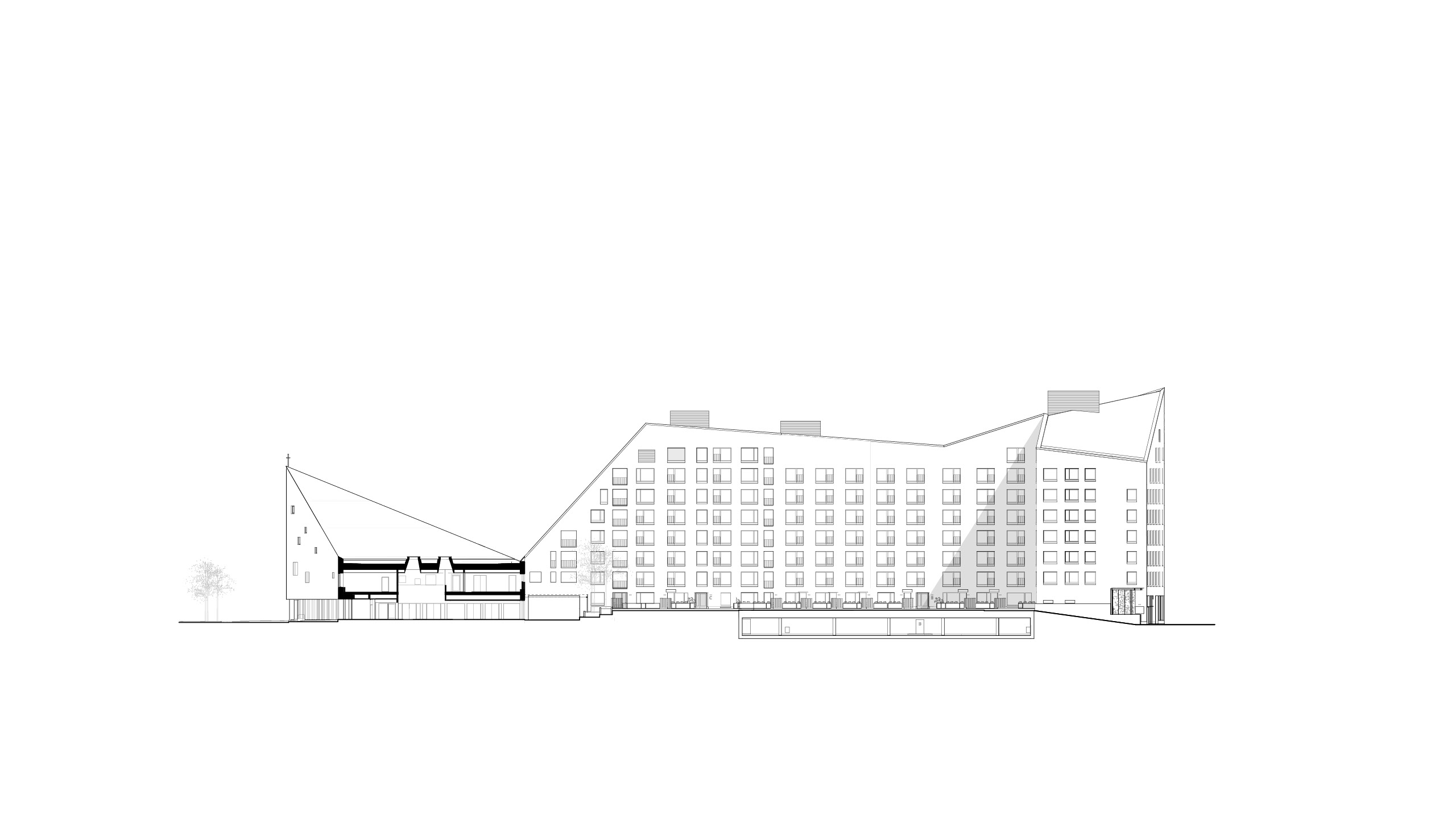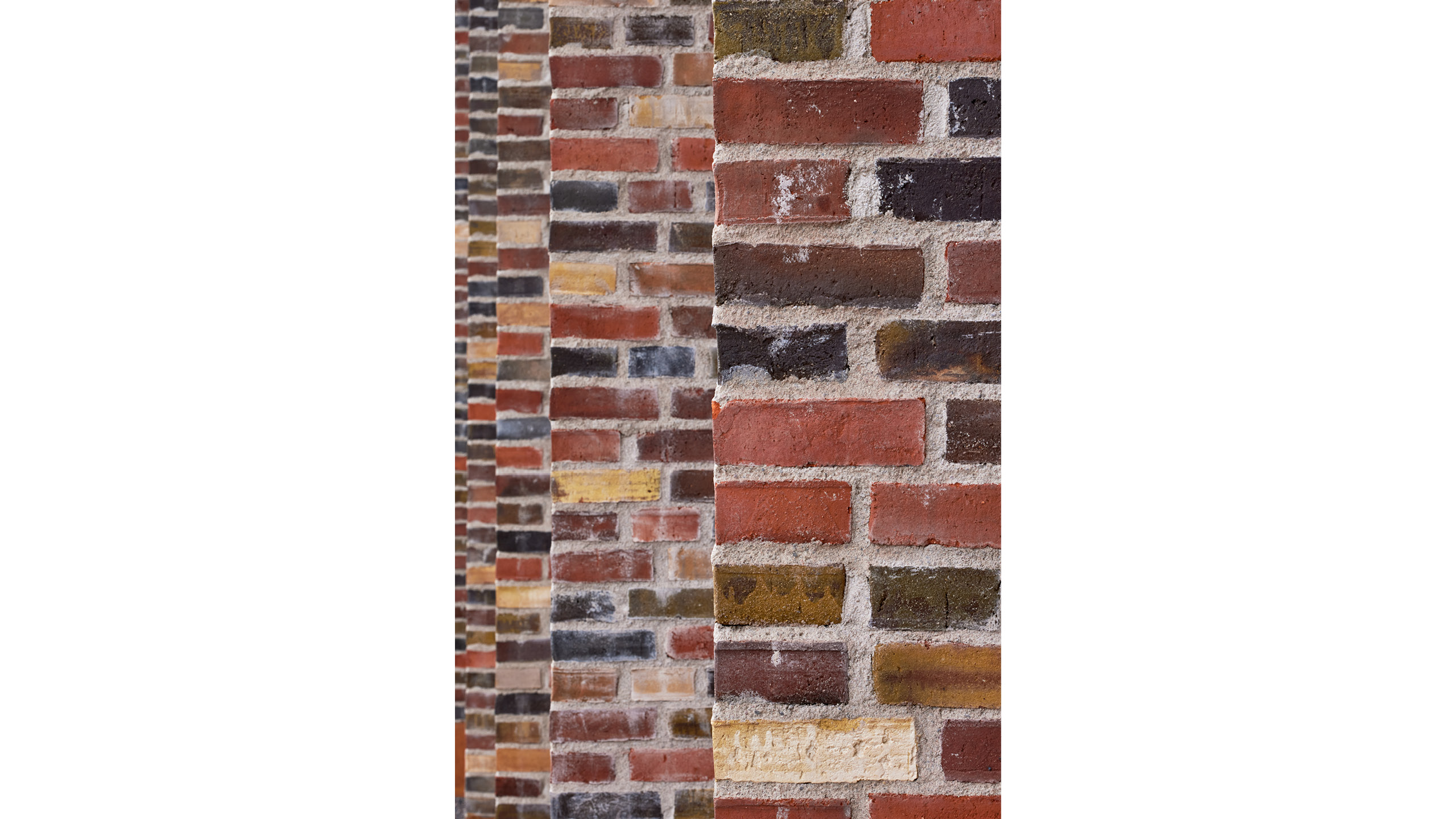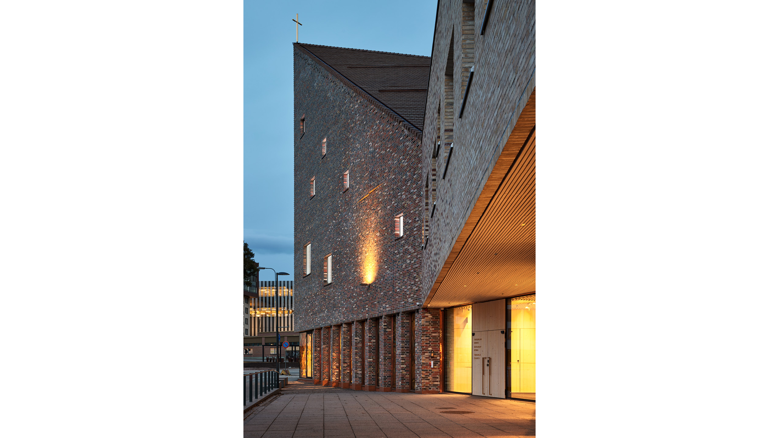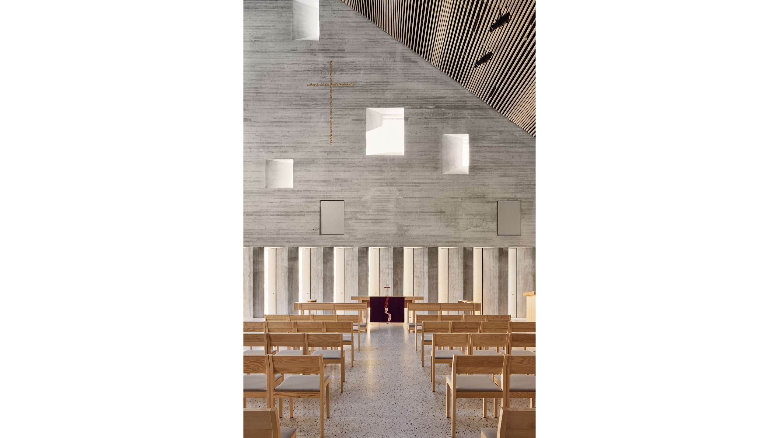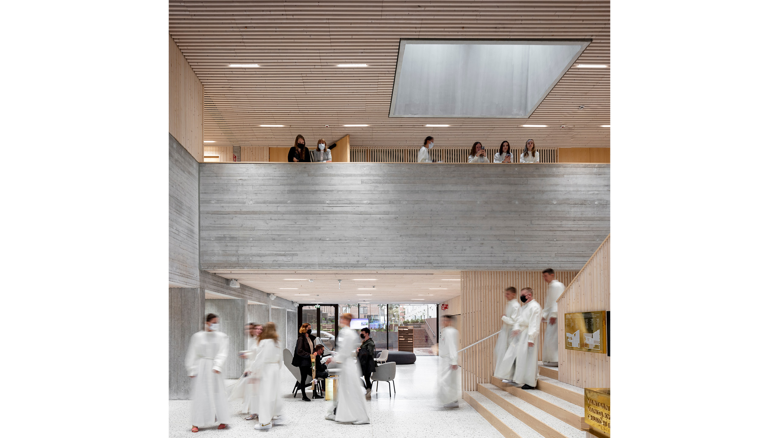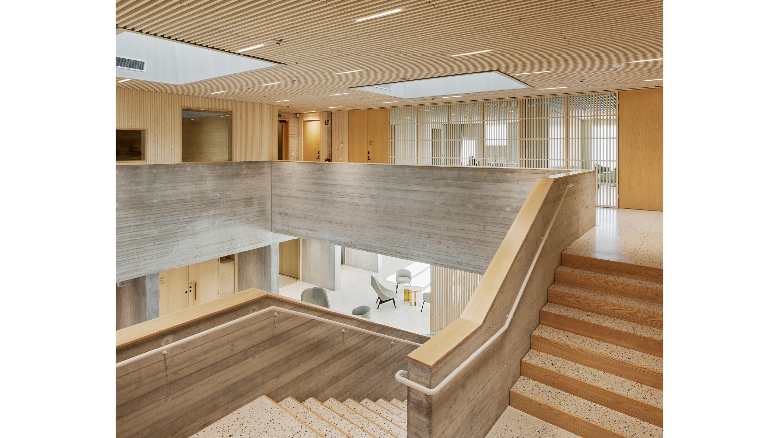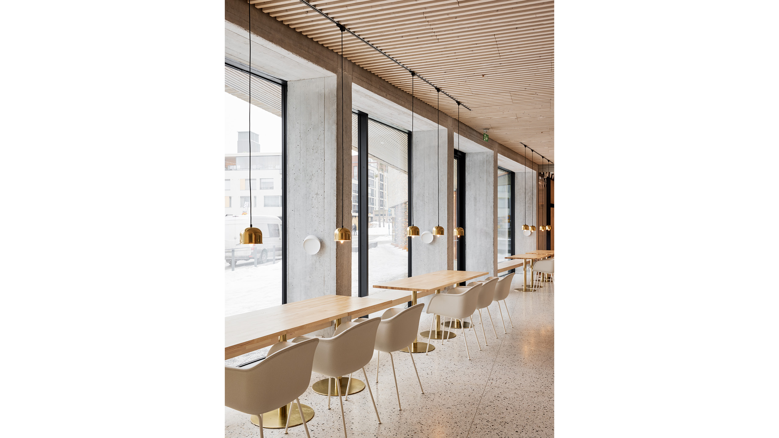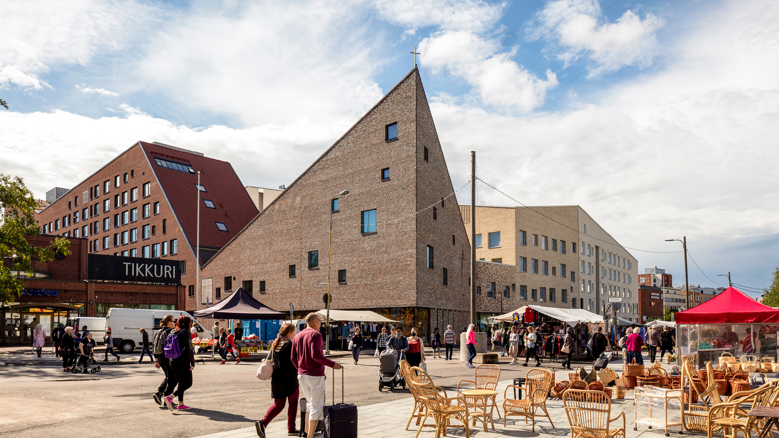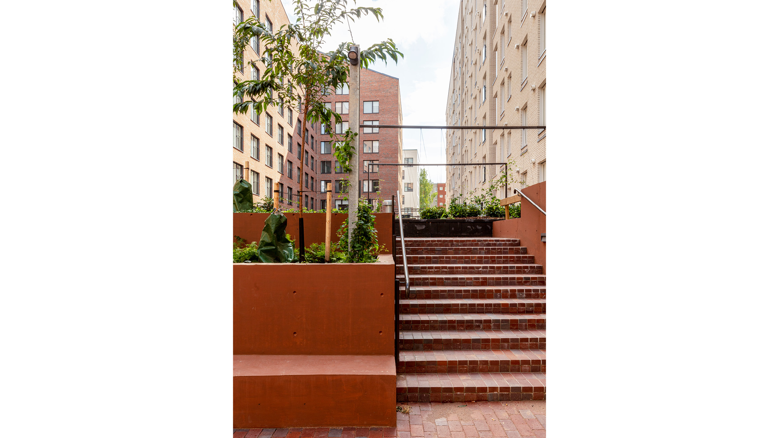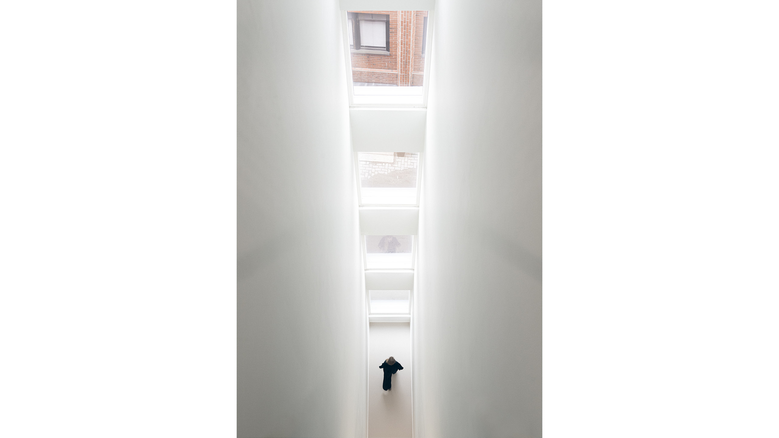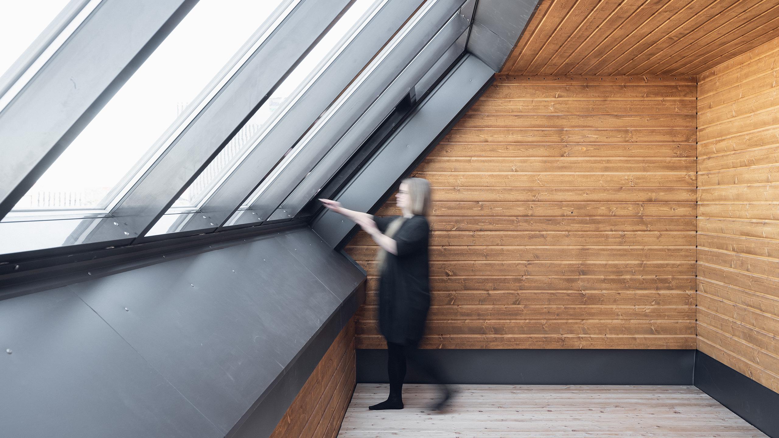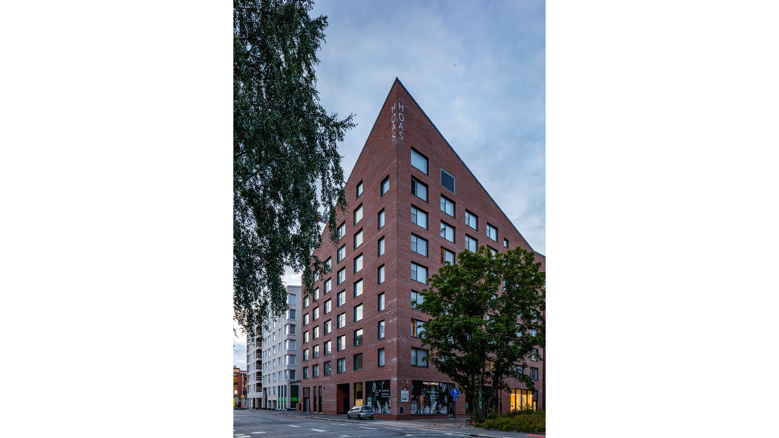Tikkurila Church and Housing
In the Tikkurila Church and Housing, all designed as one complex, the church, the Bethania Apartments, and the student housing form one unity with a diversity of functions. The multifunctional block serves the residents of Tikkurila, one of the fastest growing and ethnically diverse areas in the metropolitan region of Helsinki. The church is integrated in a city block containing an adjoining apartment building that offers social housing and student housing.
Located in the vicinity of the Helsinki Vantaa airport, Tikkurila is a major hub for connective traffic. It links the airport effectively by train both to Helsinki as well as to the rest of the country. It is also an important center of industry and business benefitting from its relationship with the airport. Located along the main town square opposite to the town hall, the Tikkurila Church and the adjoining housing are part of the transformation and densification of the downtown area of Tikkurila.
The block that used to house the offices of the Vantaa parish has now been turned into a multifunctional complex that offers a rich variety of services and amenities containing affordable housing, student housing, and retail space along with the church. With its lively multicolored brick façade and sculptural shape, the church takes on a strong presence on the town square in the heart of Tikkurila and forms an identifying landmark for the neighborhood.
The multifunctional church building houses a range of flexibly adaptable spaces to accommodate a variety of uses. In its maximum capacity, the main church hall seats an audience of 520, and it is possible to divide the space to allow for multiple simultaneous activities. The building provides workspace for approximately 140 employees and offers several meeting spaces of various sizes to serve the community. There is also a café and a children’s corner. In the summer months, the courtyard provides a pleasant space for gatherings. It serves both the church as well as the residents in the adjoining apartment building.
The personal experience of people has been an essential starting point for the architecture of the new Tikkurila Church. Human scale, accessibility, and life cycle sustainability have been central guiding principles in the design. The shape and the scale of the building follow these key aspects. Around the entrances, the scale is lower and more moderate, making them inviting and approachable. It grows bigger and taller in the part containing the main church hall, reaching up high towards the light that enters the space in a delicately subtle manner. In the interiors, the atmosphere is cozy and relaxed.
In the choice of materials, longevity plays an important role. Burnt brick is the main material used in the exterior. In the interiors of the church, concrete and wood create an interesting dynamic. The chosen materials will acquire a beautiful patina over time.
The scale and volume of the block is at once compact and variable. The steeply angled pitched roofs with glazed burnt brick form an important part of the identity of the block. They also make it possible to give an autonomous identity to the church in the corner even though it is integrated in the block. The clay roofs are complemented with a series of green roofs and roof gardens providing a sense of greenery for the spaces above them. Carefully framed views open into the surrounding city scape and to the interior courtyard as well as over the green roofs of the office wing of the church.
The sloping roof also makes it possible to create variability to the apartments allowing for duplex units on the upper floors. The apartments range in size from studios to family apartments. There is a generous array of shared spaces including saunas, roof terraces, laundry facilities, gathering spaces, and bike storage. On the ground floor there are commercial spaces housing stores and restaurants.
The Tikkurila Church was commissioned by the Vantaa Parishes and realized as a project alliance process together with the Vantaa Parishes, OOPEAA and Lujatalo. The Tikkurila Bethania Housing was jointly commissioned by the Vantaa Parishes and by HOAS, the Foundation for Student Housing in the Helsinki Region.
Photography and editing of the video: Janne Savon, Tuomas Uusheimo
Organ music on the video: Marjukka Andersson
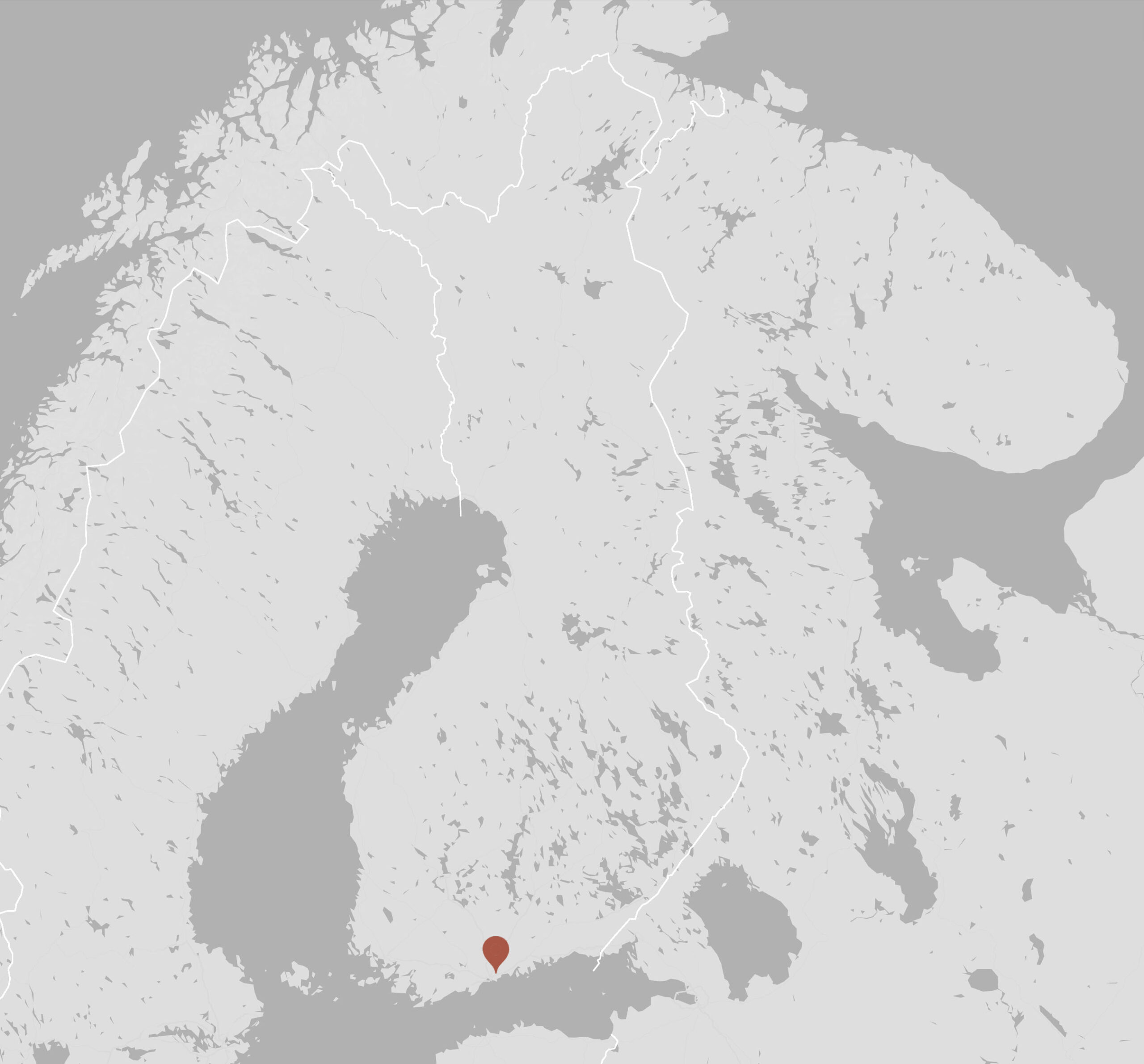
Address: Asematie 12, 01300 Vantaa, Finland HERE.
Read more about news postings related to the Tikkurila Church and Housing HERE.
