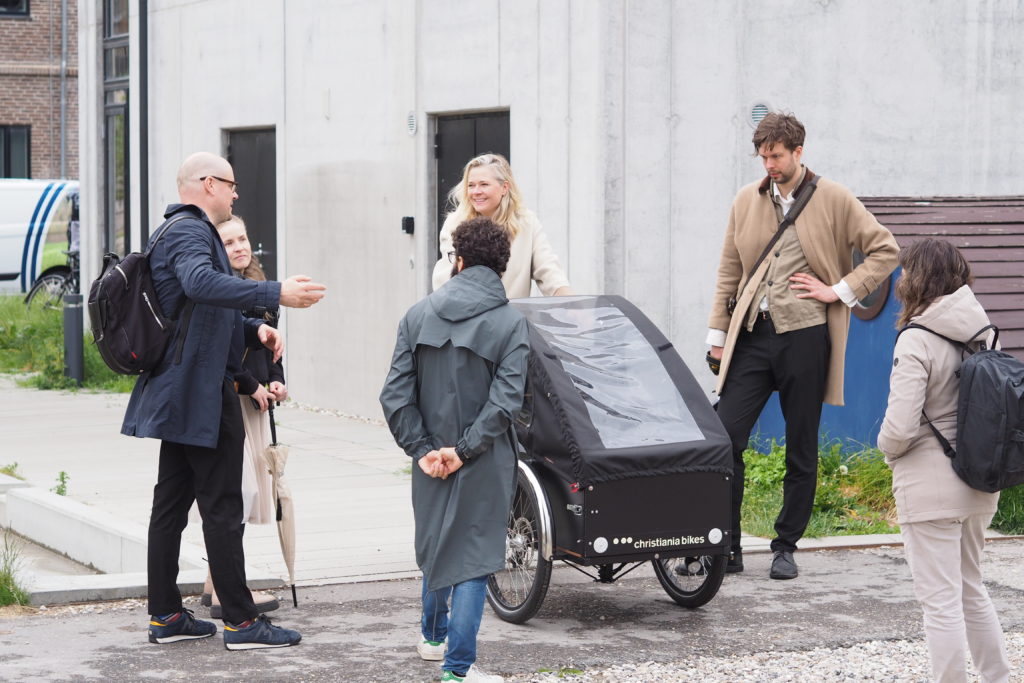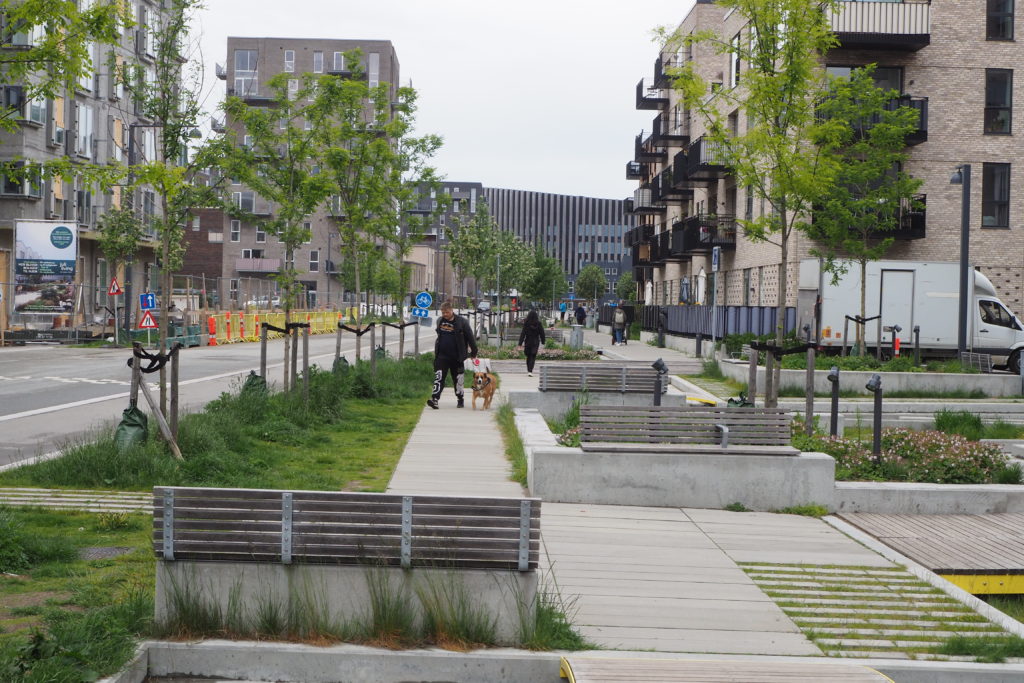OOPEAA Prequalified for a New Church in Ørestad

OOPEAA has been prequalified together with WE Architecture and OJ Rådgivende Ingeniører for an architecture competition for a new church to be built in Ørestad, Copenhagen.
International Team with Complementary Competencies
OOPEAA, in consortium with the Copenhagen based WE Architecture, has been prequalified for an architecture competition for a new church to be built in Ørestad. The consortium is complemented by Oluf Jørgensen Consulting Engineers as sub-consultants. Together we form an international team with complementary core competencies in designing churches and cultural buildings. In addition, the team is supplemented by Bekke & Strand Akkustik AB as well as Nicolai Bo Andersen, Architect MAA and Professor at Copenhagen School of Architecture KADK. They will bring to the project their expert knowledge in acoustics and cultural heritage.
From amongst seventeen applicants, five teams were selected and invited to create a proposal for the new church. After having had the opportunity to design five remarkable religious buildings in Finland, with the Tikkurila Church as the most recent one, we are excited to now be able to develop a proposal for a new church in Ørestad, Copenhagen in collaboration with our Danish colleagues.

Ørestad, a Unique Neighborhood in a Big City
Ørestad is a developing city area in Copenhagen on the island of Amager. Based on a competition winning masterplan from 1994-1997, it is built up around excellent infrastructure of both public transportation and highways. It is possible to reach downtown Copenhagen in 7 minutes, and to get to the airport in 6 minutes. Ørestad is located on the edge of a big nature reserve, which makes it unique as an urban neighbourhood in a big city.
With the first office building completed in 2001 and the first residential buildings completed in 2004, the area is still developing. Once fully built, is expected that 20,000 people would live, 20,000 would study, and 80,000 people would be employed in Ørestad. Currently about one third of the population of Ørestad is foreign born. This makes it one of the most ethnically diverse neighborhoods in the Copenhagen metropolitan area.
A New Church for Ørestad
Over the course of the past two decades, the concept and function of a church building has undergone a significant transformation. As our cities are becoming ever more ethnically and culturally diverse, the need for open and accessible shared places for people is ever more acutely felt. Today, churches are not merely places of religious practice, but rather versatile gathering spaces with a broad range of functions. Responding to the need for shared spaces in our urban communities, the new church in Ørestad will be a multifunctional building that provides the community with a place for gathering and events.
In developing a proposal for the new church in Ørestad in collaboration with our Danish colleagues, we are excited to make use of our experience from the earlier churches that we have designed. We are also looking forward to learning something new while working in the Danish context. The goal is to create an original building of uncompromising quality that provides an iconic landmark for Ørestad. The aim is to make a building that looks forward in time and out into the world, and which is at the same time based on respect for the Danish cultural-historical heritage.
To learn more about the architecture competition for the new church to be built in Ørestad, see HERE (in Danish).