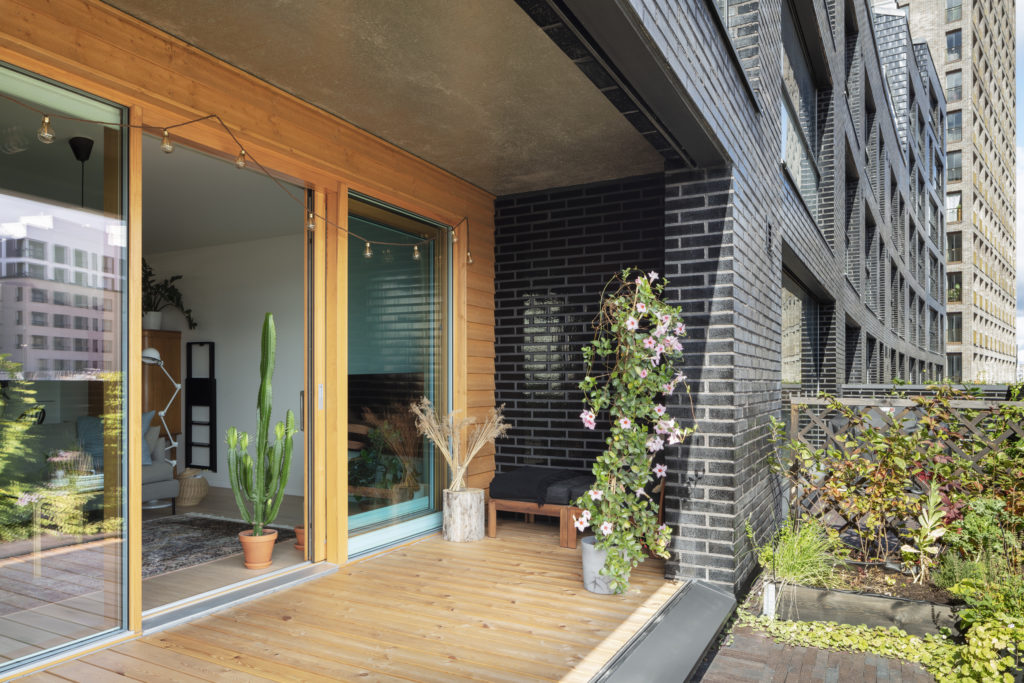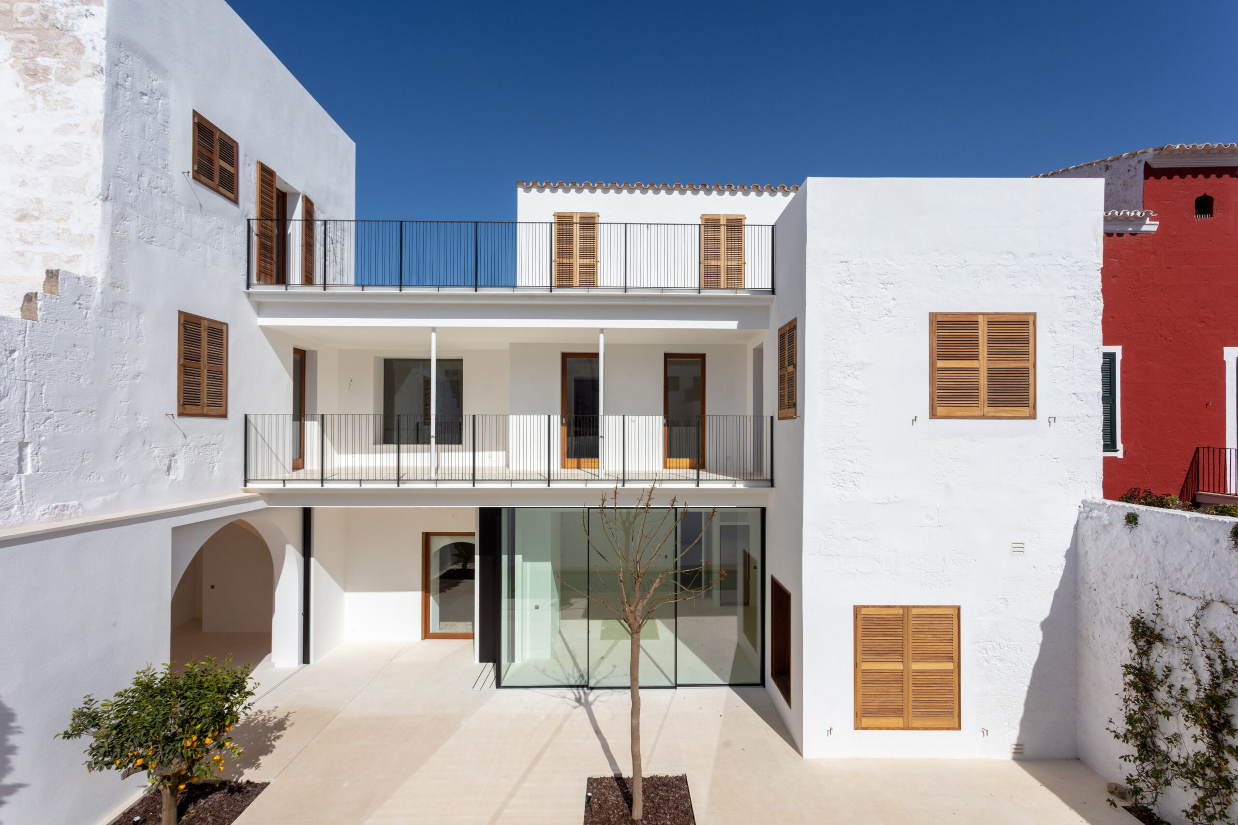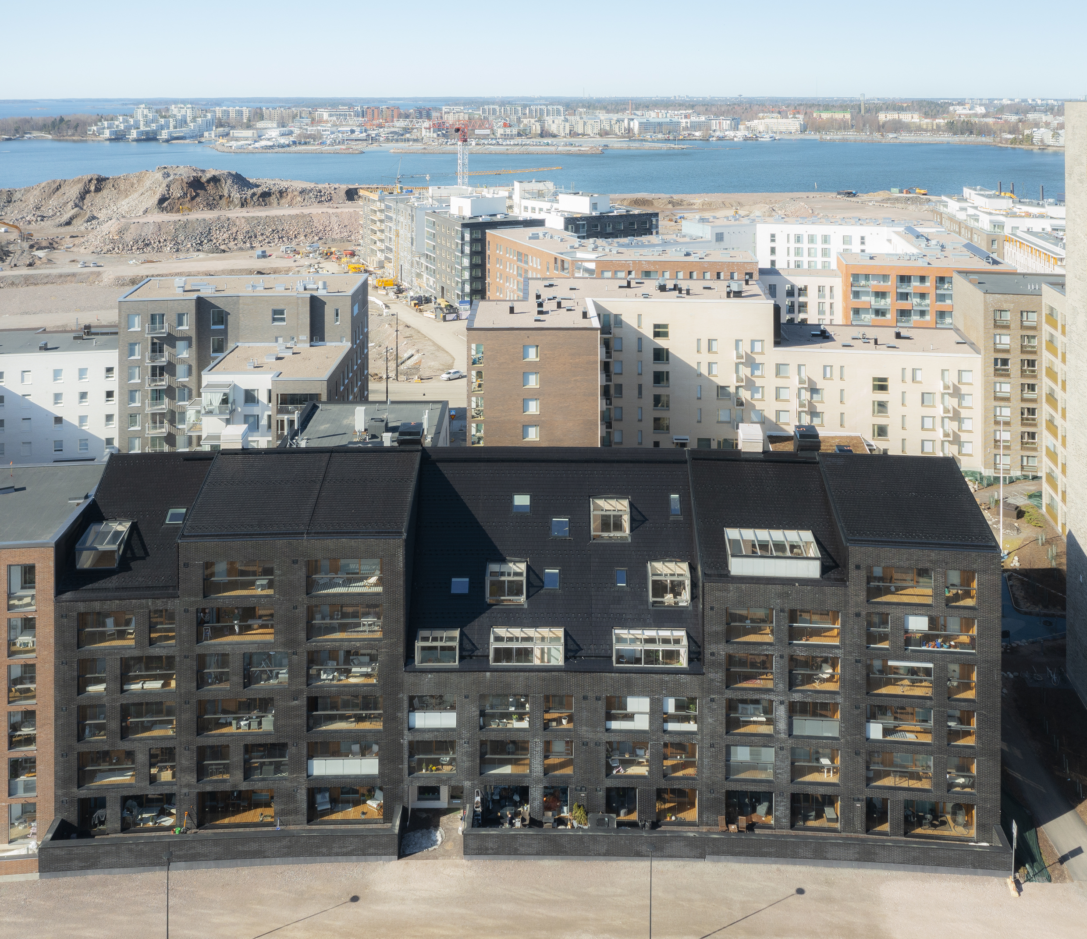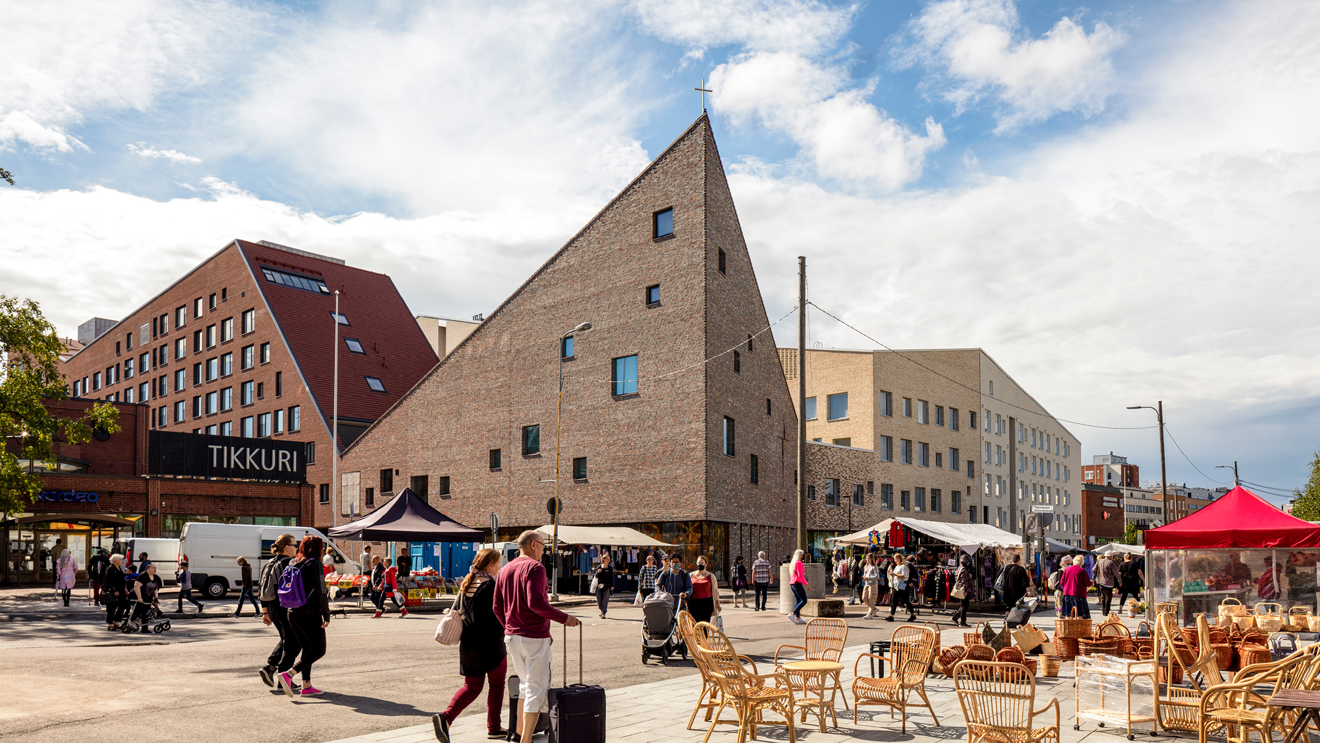Three OOPEAA projects selected as finalists for THE PLAN Award 2022

Three OOPEAA projects have been selected as finalists for THE PLAN Award 2022: Villa B in the category of Renovations, Karlsson Housing in the category of Housing, and the Tikkurila Church and Housing in the category of Public Space.
The THE PLAN Award is an annual international prize that recognizes excellence in architecture, interior design, and urban planning. With 20 thematic categories, it is an important opportunity for architects, designers, urban planners, and planners to participate in an international community and contribute to the discussion of the key issues in the field. The quality of the award is underscored by its international jury, made up of leading figures in the architecture, design, real estate, and academic fields.
THE PLAN Award 2022 is the Eight Edition of the prize
This year, the prestigious recognition organized by the magazine THE PLAN, has reached its eighth edition. From a total of 1200 projects from all over the world, 700 projects were selected for the shortlist. Now a list of finalist projects in each of the 20 thematic categories of the prize has been announced. The winning projects and those receiving a special mention will be decided by THE PLAN Award jury.
The members of THE PLAN Award jury for this eighth edition are: Yehuda Safran (Pratt Institute, School of Architecture), Huang Wenjing (Tsinghua University), Michael Webb (author of 25 books about architecture and design), Li Xiangning (College of Architecture and Urban Planning, Tongji University), Patricia Santos Pedrosa (Interdisciplinary Centre for Gender Studies), Valerio Paolo Mosco (architect and architecture critic), Elena Tomasi (FPMC – Fine Properties Monte Carlo), Raymund Ryan (Heinz Architectural Center, Carnegie Museum of Art), and Diane Gray (L(H)B and Roca Gallery).
Closing Ceremony and publication of THE PLAN Award 2022
The final results will be revealed during the closing ceremony, to be held at 6 p.m. on Thursday, November 17 at the Fondazione Riccardo Catella in Milan. The event will also be streamed live.
The winning and mentioned projects will be published in a special volume with worldwide distribution. It will be released with THE PLAN magazine at the end of the year. They will also be featured on THE PLAN’s digital platforms and through dedicated coverage.
- To register to follow the THE PLAN Award ceremony online and for the full list of finalist projects, see HERE.
VILLA B: AN OLD STRUCTURE IN THE HEART OF CIUTADELLA BECOMES A CONTEMPORARY HOUSE

FINALIST IN THE CATEGOY OF RENOVATION / COMPLETED
The Villa B in Ciutadella on the island of Menorca in Spain is located within the very dense urban fabric in the heart of the historical city. It is built on the remains of an abandoned skeletal structure of a building that had fallen into ill repair. Repairing parts of the existing structure and adding a new layer of architecture to it, the project transforms the remnants of the old building into a modern villa that meets the contemporary standards of living. In the renovation and transformation of the Villa B, the new and the old meet each other in an interesting dialogue.
Layers of old and new
Making use of the remains of the old building, the foundation for the renovated villa was formed by carefully peeling off layers that had been added to the original structure over time. Making full use of the potential offered by the original structure, the building was carefully restored and renovated. Highlighting the qualities of the original building, as much as possible of the existing structure was restored. The new elements introduced were kept to a minimum. The layers of old and new have deliberately been left visible in the varied textures of the surfaces.
The materials have been consciously chosen to be sustainable and enduring. In the new parts, local stone from a quarry nearby and Nordic spruce complement each other. They form an interesting pair of materials of contrasting nature. Wood is used in the doors and window frames as well as in the ceilings in rooms where new ceilings were necessary. Solar energy is used for heating and cooling the house.
- For a presentation of the Villa B as a finalist project for THE PLAN Award in the category of Renovations, see HERE.
- For a project description and images of the Villa B, see HERE.
KARLSSON HOUSING: A STORY OF BRICK, GLASS AND WOOD

FINALIST IN THE CATEGORY OF HOUSING / COMPLETED
The Karlsson Housing provides affordable housing with a strictly regulated level of building cost. It is located in Jätkäsaari, a new residential area still under construction in a former industrial harbour site in downtown Helsinki. The building has a dual character with an urban facade facing the street and a house-like part of a smaller scale in the side of the courtyard to provide a sense of community for the shared spaces.
A rich array of apartment types and shared spaces
The height of the building varies between three and six stories creating a sense of a human scale. The top floors of the building form a varied roof scape allowing for diversity in the apartment types. It also makes it possible to provide generous balcony spaces and to create duplex units. The varied massing of the building makes it possible to maximise the sunlight also on the courtyard side.
The rich variety of apartment types ranging from studios to four-bedroom units and duplexes meets the needs of people in different stages of their lives. There is a generous array of shared space in the building to support of sense of community and to extend the amount of space that people can make use of in their daily lives. On the street side, there is a public park in front of the building. The interior courtyard, in turn, offers a more sheltered space for the residents to enjoy.
Brick, glass, and wood from the primary façade materials. The white brick in the interior courtyard works in dialogue with the dark, glazed brick on the facades facing the street. Dark, glazed brick is used also in the roofs and the attic-like apartments with their recessed balconies in the upper floors. Creating a sense of liveliness of the façade facing the street, this gives the building a recognisable character and a strong identity of its own.
- For a presentation of the Karlsson Housing as a finalist project for THE PLAN Award in the category of Housing, see HERE.
- For a project description and images of the Karlsson Housing, see HERE.
TIKKURILA CHURCH AND HOUSING OFFERS A PARTICIPATORY EXPERIENCE TO THE COMMUNITY

FINALIST IN THE CATEGORY OF PUBLIC SPACE / COMPLETED
The project for the new Tikkurila Church and Housing was realized in close collaboration between the architects, the builder, and the client. From start to finish, the design process included regular workshops with representatives of the many different user groups of the future building and the final design was developed in interaction with them. The goal was to create a multifunctional building that provides for the needs of the growing and increasingly multicultural community consisting of students, families, working people and elderly.
Replacing the old church with a new gathering place
Until 2018, the block was home to the old Tikkurila Church built in 1956, an administrative building and the council hall, both from 1976. There was also a bank and an office building in the block as well as parking places on the yard. The old church was a rectilinear building with two stories and a basement. Red brick was used as the façade material, and the building had a concrete structure and a pitched roof.
The church hall had seating capacity for 282 people, which was too small for the growing community. There was no elevator in the building, making it difficult to accommodate people with restricted mobility. In 2013, the use of the old church was ordered to be discontinued due to mold induced problems.
In designing the new church to replace the old one, there was a strong commitment to create an easily accessible and open gathering place that people could take as their own. The building has been warmly welcomed and embraced by the community, and the level of the activity of its use has surpassed even the highest expectations. It has also succeeded in supporting in a radical transformation of the working style in the social services towards a more interactive engagement. Forming one unity with a diversity of functions the complex provides common space for people in the neighborhood to facilitate a sense of community.