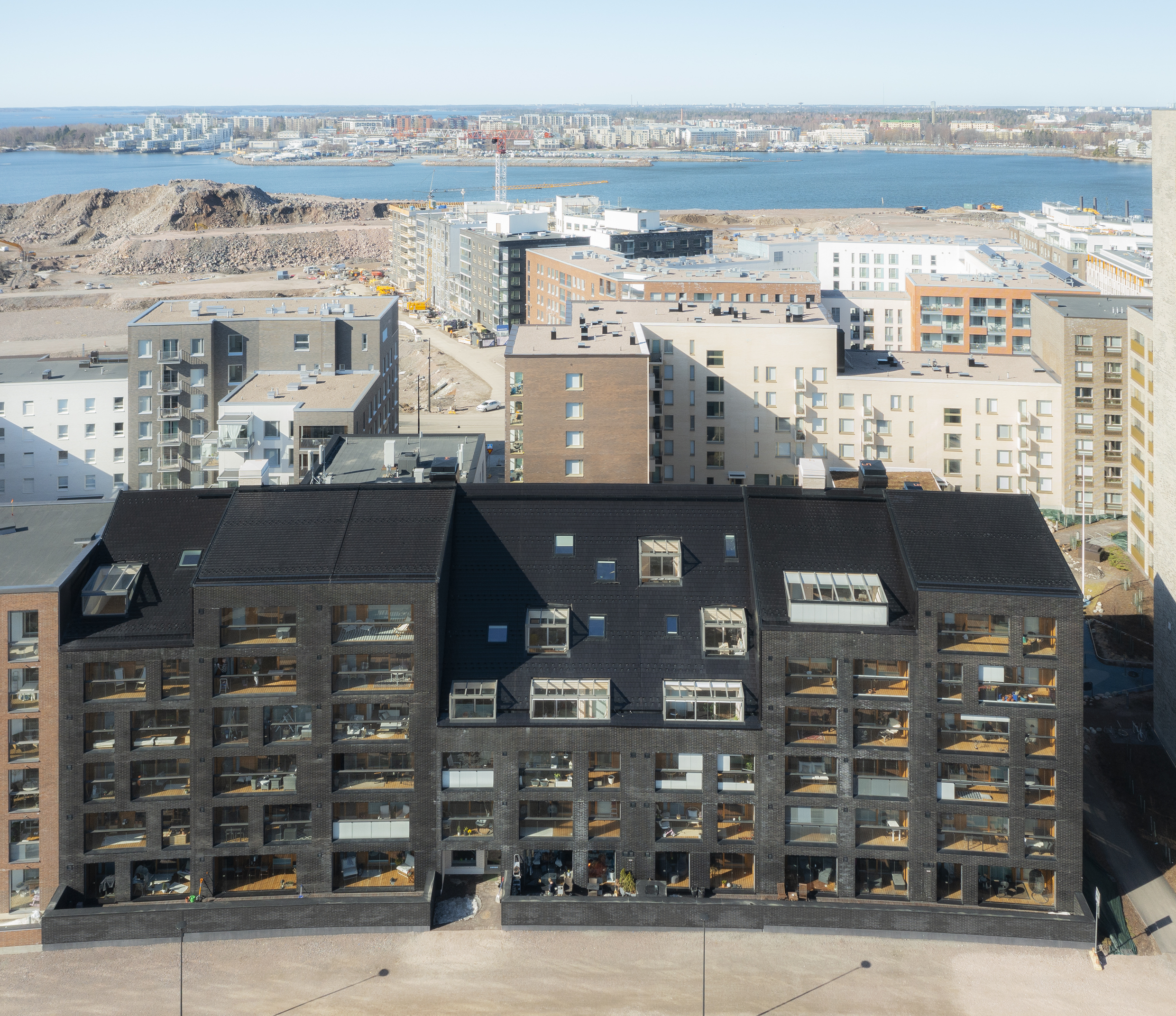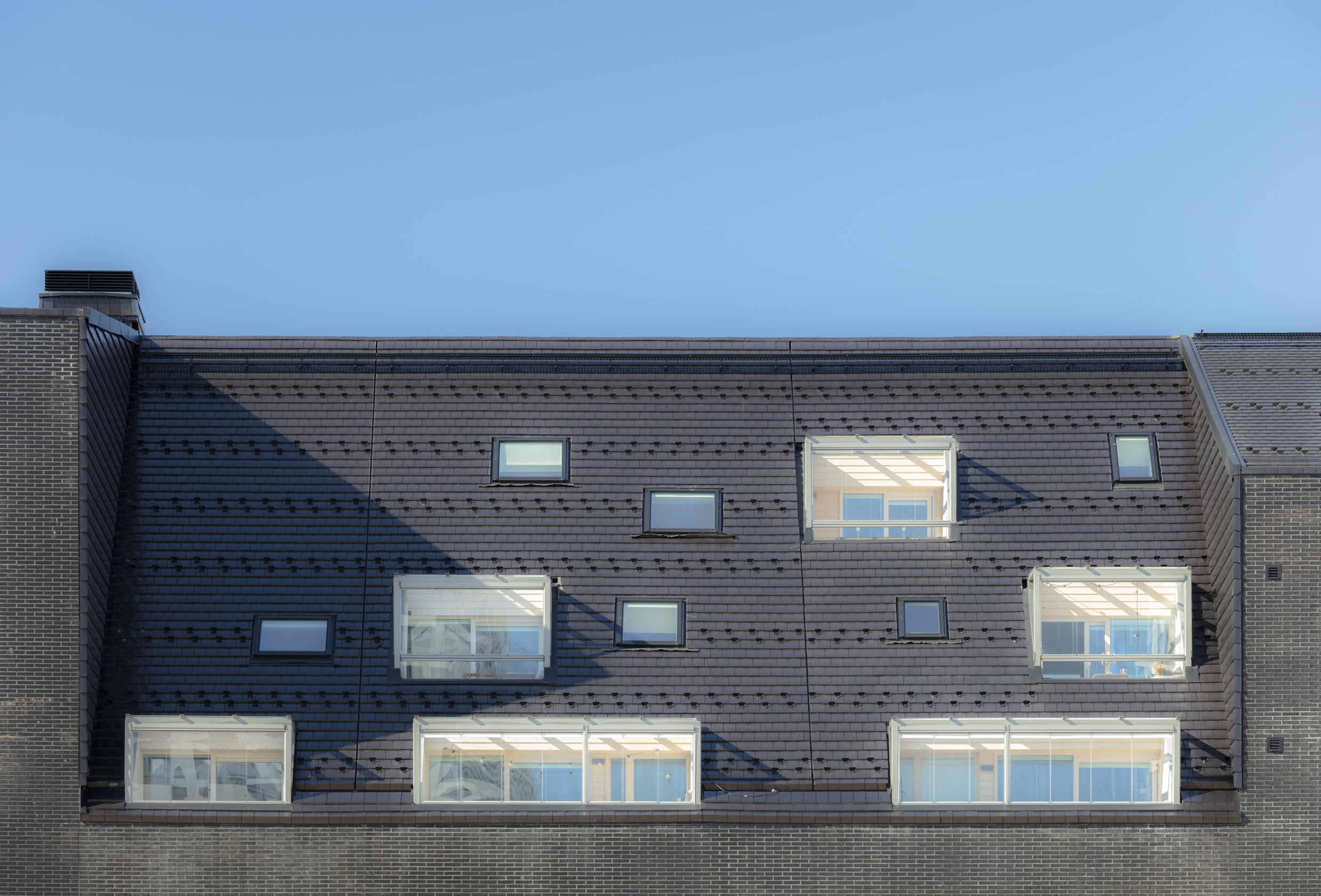Karlsson Housing in Jätkäsaari, a New Neigborhood in Helsinki
The Karlsson Housing is located in Jätkäsaari, a newly built residential area still under construction in a former industrial harbour site by the seashore in downtown Helsinki. Following the street line along the Good Hope Park, the building has a a slightly curved facade. With its sculptural shape and human scale, it stands out in the line of buildings along the park that runs though the Jätkäsaari Island. The park connects the entire district with the harbour in the south and with the neighboring residential area in the north.
The Karlsson Housing was realized as affordable housing under the ARA regulations. ARA is the Housing Finance and Development Center of Finland overseen by the Ministry of the Environment. The regulations determine a set limit for the cost of construction and also establish a maximum price per square meter for the price of the apartments. The Karlsson Housing offers a total of 70 units of varying sizes ranging from studios of 31,5 – 38 m2, to one-bedroom apartments of 46,5 – 55,5 m2 to two-bedroom apartments and larger family apartments and duplexes of up to 107 m2.
All apartments have either a balcony or a terrace, either on the roof or on the ground level. All apartments also have a view to the park or facing south. Each apartment has ample daylight, and the varied massing of the building makes it possible to maximise the sunlight also on the courtyard side. The rich variety of apartment types ranging from studios to four-bedroom units and duplexes meets the needs of people in different stages of their lives. The building also features a generous array of shared spaces to support of sense of community.
An Apartment Building with a Dual Character
The Karlsson building has a dual character with an urban front facing the street and a house-like part in the side of the courtyard. The smaller, more intimate scale on the courtyard side provides a sense of community. The glazed dark brick in the front gives the building a firm presence on the street.
The park provides a green space on the street side while the interior courtyard offers a more sheltered space for the residents to enjoy. On the courtyard side, the atmosphere is calm and peaceful, regardless of the central urban location of the building. There are apartments with terraces as well as a shared yard for communal use on the courtyard side. A shared roof terrace on the fourth-floor level provides an additional green area.
On the courtyard side, there are communal meeting rooms as well as a workshop space for bike fixing and a hobby room. There is also a sauna and a lounge space for shared use for the residents. Storage space for bikes and strollers is provided on the ground floor. Parking is available in the nearby garage facility. The spaces for shared use also significantly extend the amount of space that people have for their use in their daily lives. The Good Hope Park in front of the building functions as an urban living room and a meeting place for the entire neighborhood further adding to the comfort of living in the area.
Karlsson Housing – in Dialogue with the Roof Scape of the City
Helsinki is a characterised by its roof scape that is at once harmonious yet also rich in details and variations. The roofs take on a strong presence in the urban landscape. On the eye level of the passers by, they form an additional layer of the façade. They are also a strong element in the shape of the city when seen from higher up. The Karlsson Housing builds on this tradition of the roof as an important part if the identity of the building providing a contemporary take on it.
The height of the building varies between three and six stories creating a sense of a human scale.In the top floors, the carefully considered composition of the varied roof scape allows for diversity in the apartment types. It also makes it possible to provide generous balcony spaces as well to create duplex units. This is particularly noteworthy when considering that the Karlsson Housing provides affordable housing with a strictly regulated level of building cost.
Windows in the apartments are deliberately designed to face towards south and west to maximise the amount of daylight, something that is of particular importance in the Northern location of Helsinki where light is scare in the wintertime. To balance the heat load in the summer months, protection from excess sun is carefully considered and integrated into the design of the building with the balconies providing shading.
The massive concrete structure of the building serves to retain heat and to balance the temperature, something of value especially in the cold season. Solar panels have been integrated into the roof structure for thermal collection. They provide energy for heating the warm water. The HVAC technology is placed within the envelope of the building so that it doesn’t stand out on the roof scape.


























