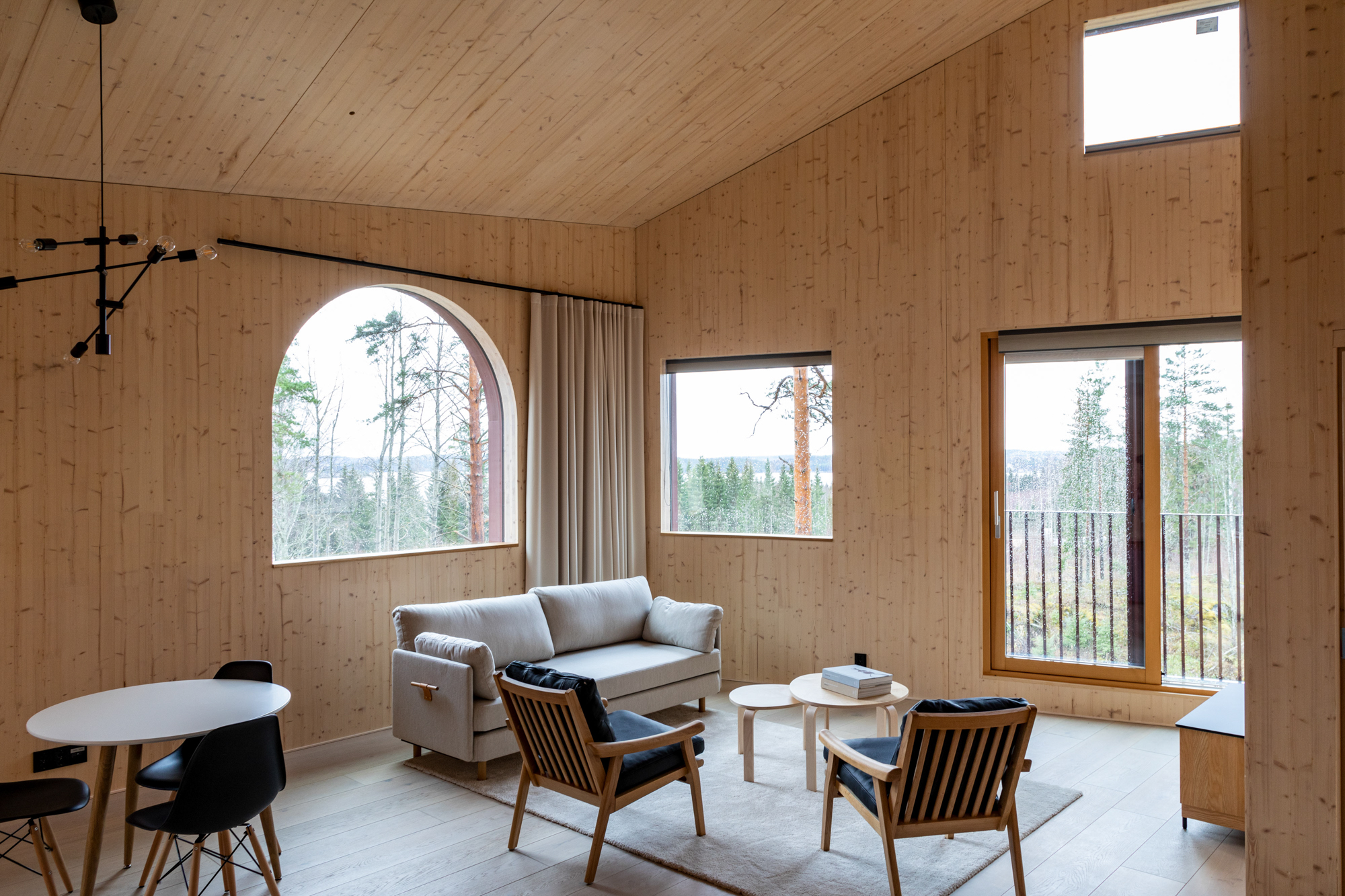Rauhalinna Castle Selected Finalist for the PLAN Award 2023
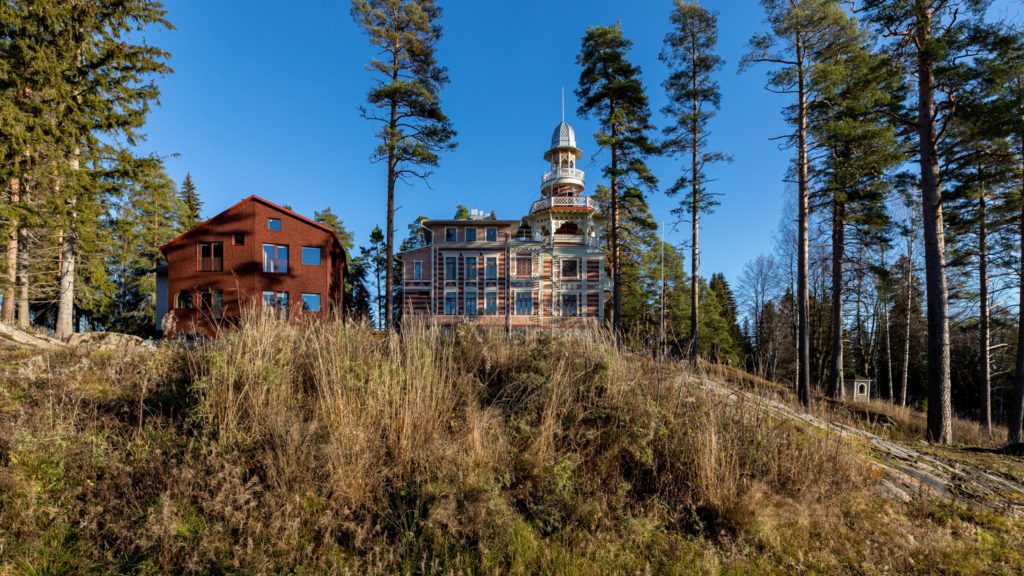
The restoration and renovation of the Rauhalinna Castle, a landmark for historic preservation has been selected finalist for the PLAN Award 2023 in the category of Renovation, Completed Projects.
- The finalist projects of THE PLAN Award 2023 have been announced and are available for viewing online HERE.
The PLAN Award – An International Platform for Discussion
THE PLAN Award is an international prize that recognizes excellence in architecture, interior design, and urban planning. The quality of the award is underscored by its international jury, made up of leading figures in the architecture, design, real estate, and academic fields.
With twenty different categories, the PLAN Award attracts over a thousand submissions every year. The award provides an important platform for architects, designers, and urban planners to participate in an international community. It offers an opportunity for them to contribute to the discussion of topical issues in the field. The winning projects will be published in a special volume with worldwide distribution. It will be released with THE PLAN magazine at the end of the year. They will also be featured on THE PLAN’s digital platforms and through dedicated coverage.
The award is granted annually. Featuring 1300 entries and 451 finalists from all around the world, the PLAN Award 2023 is the ninth edition of the award.
Bringing New Life to the Historical Castle
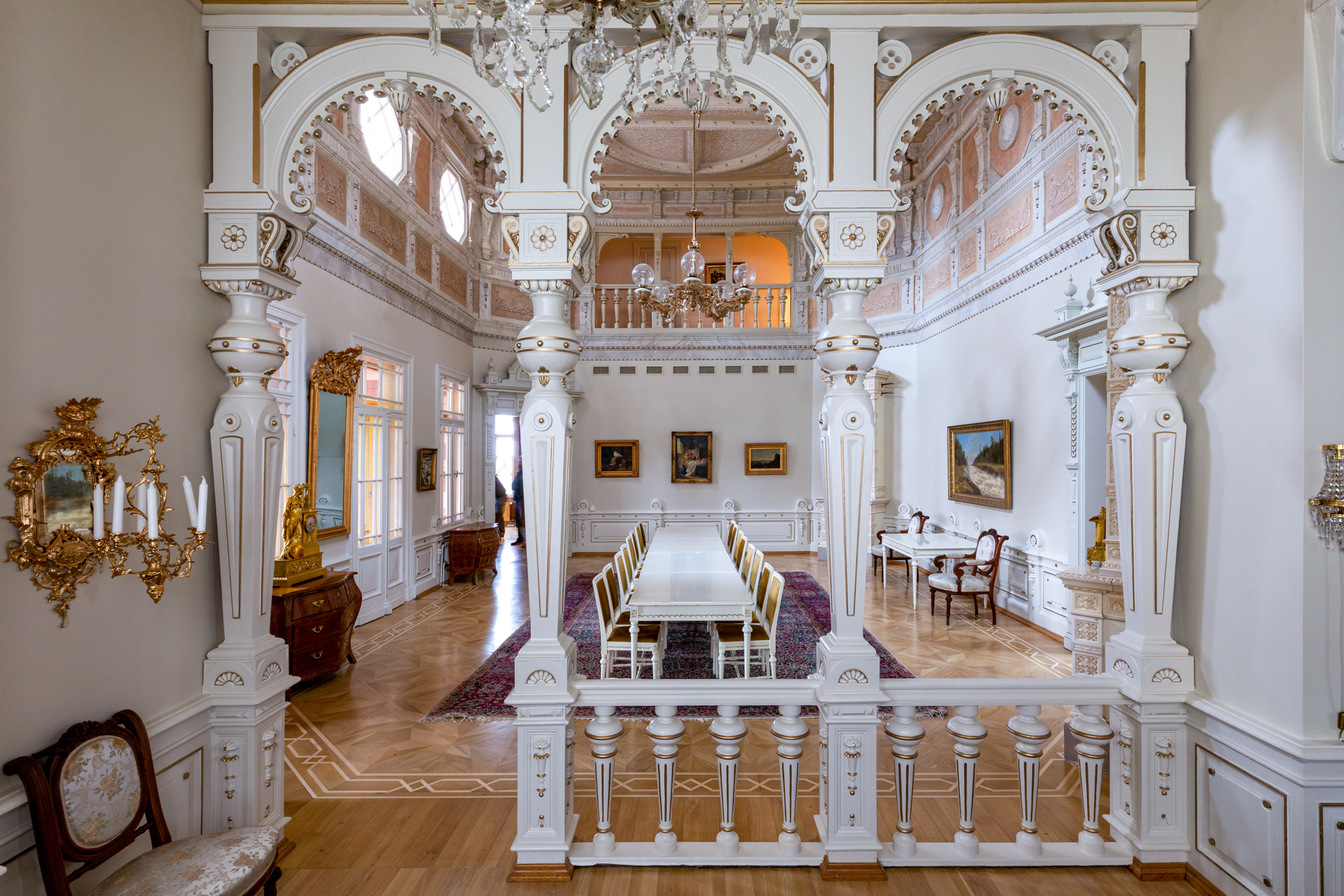
Rauhalinna is a wooden castle surrounded by parkland and forest in Savonlinna, Finland. With its rich ornamentation and intricate detailing, it is a unique example of Russian style wooden castle houses in Finland. It features a rare combination of Arabic influenced pillars and Swiss inspired decorative wood carved details. It is landmarked for historic preservation as a culturally and architecturally valuable milieu.
In 2020, the castle was badly in need of repair. Its new owners decided to undertake a major restoration and renovation project. The goal was to repair the main building and to bring the rest of the complex to contemporary standards. To bring new life to Rauhalinna as the active place of meetings and social life that it once used to be, a new guest house made of CLT was constructed to accommodate the needs of visitors. Two new wooden sauna buildings were added by the lake where they delicately blend with the forest.
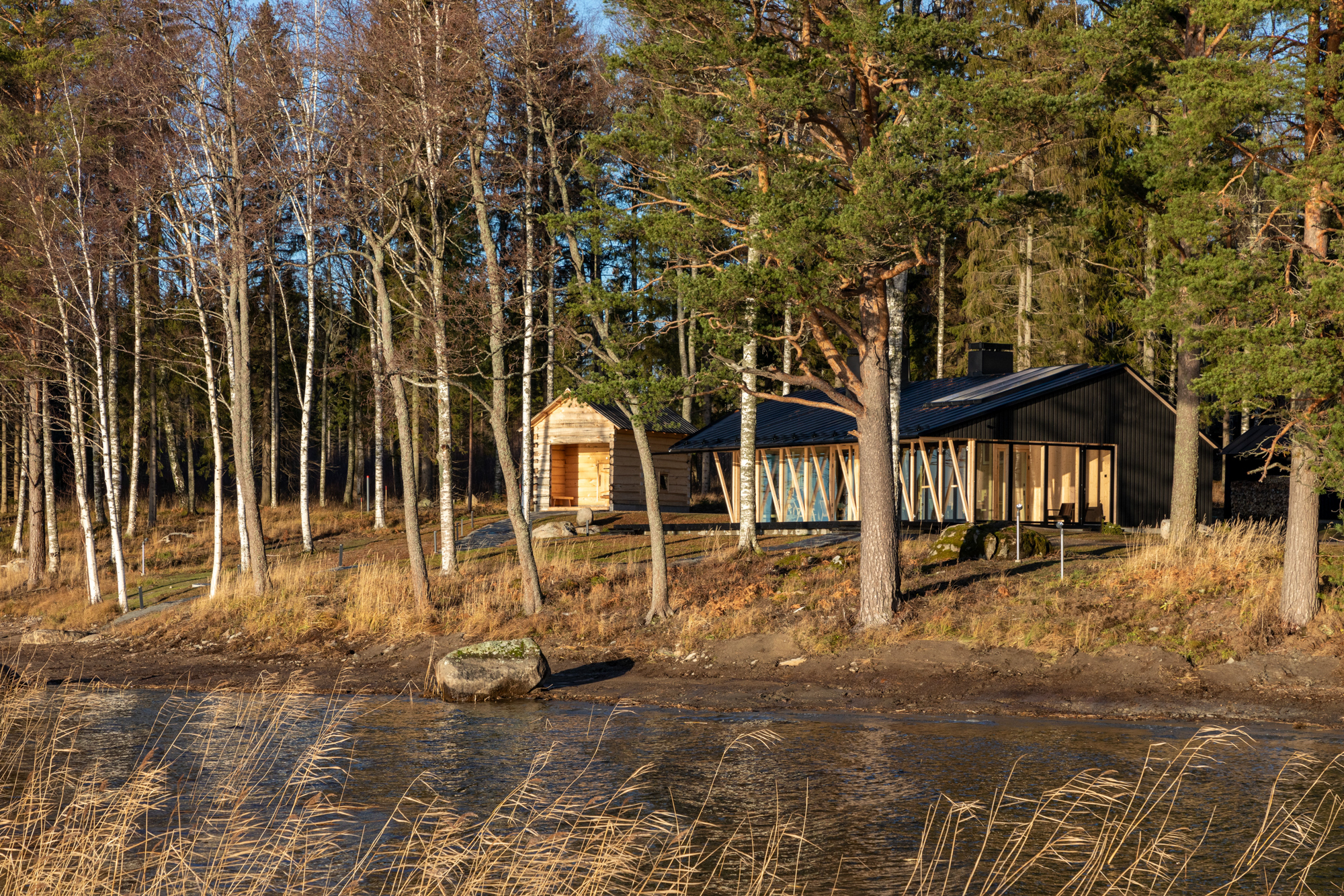
Striking a Balance Between the Old and the New
In the restoration and renovation of the Rauhalinna Castle, it was important to strike a balance between the unique character of the old castle and the new buildings. Carefully designed to complement the rich expression of the old castle, the new wooden buildings are made with contemporary methods. The aim is to improve the functionality of the castle in a way that recognizes and respects the unique qualities of the culturally remarkable milieu.
Introducing a contemporary layer of wooden architecture, an interesting dialogue between the old castle and the new buildings is created. The goal is to allow the old and the new to engage in a conversation with each other as equal partners each with their own voice.
In the restoration of the old main building, an effort has been made to carefully preserve the old as much as possible. Making use of modern building technology, geothermal heating, sewers and a pumping station have been installed.
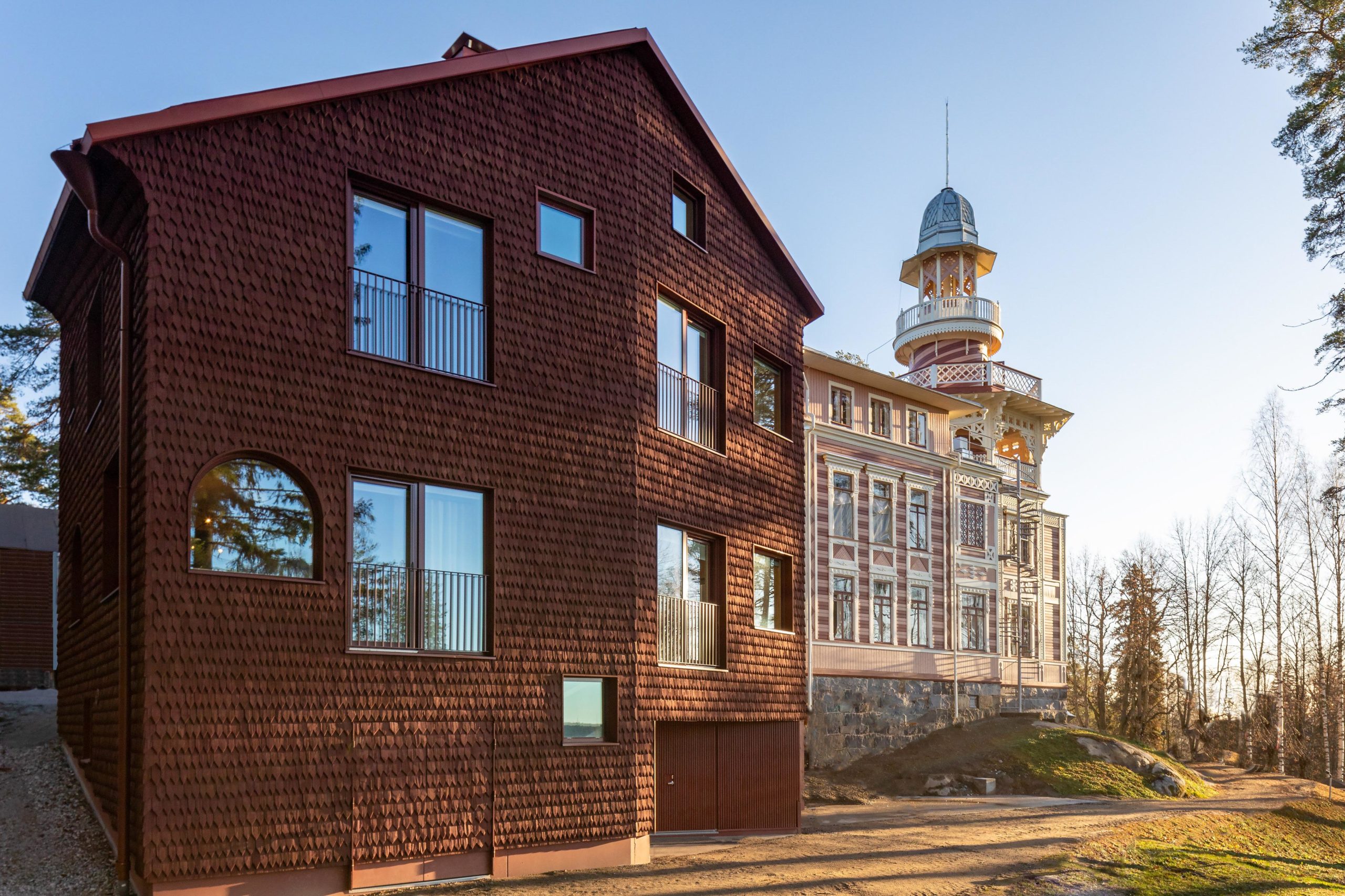
Käenpoika – Introducing a New Layer of Architecture
The new guest house, Käenpoika, brings a new layer of architecture with a strong character of its own to the historical milieu. With its sculptural form and red shingle cladding, it engages in a dialogue with the other buildings in the yard.
The new guest house brings together traditional methods of building and new ways of using wood. It is a wooden building with a pitched roof. It has a load bearing structure of CLT. This made it possible to realize the construction in a time efficient and ecologically sustainable manner. It also allowed for minimal disturbance to the landscape during construction.
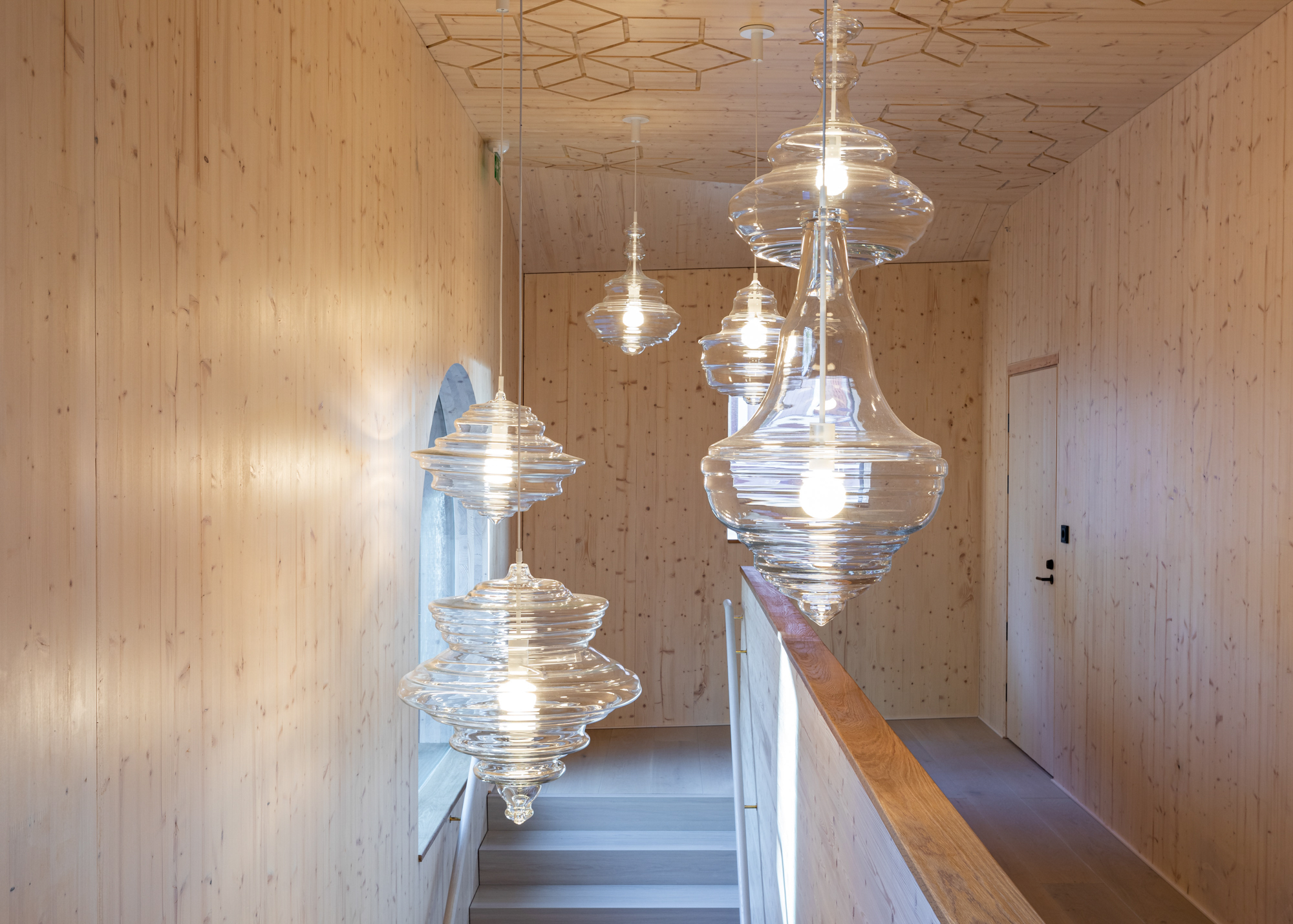
The use of shingles in the façade cladding is a traditional solution. It binds the new building together with the historical character of the castle. The red color continues the traditional color palette of the other wooden buildings in the yard. However, the decision to paint the shingles red strongly deviates from the traditional way of treating shingles. In the interiors wood creates ideal conditions for temperature and humidity.
The carefully designed composition of openings continues the theme of deliberately framed views that is characteristic to the old castle. Like in the old castle, also in the new guest house each room offers a different view into the surrounding landscape. This also gives each room a unique atmosphere of its own.
