Puukuokka as Study Case on Decarbonized Construction
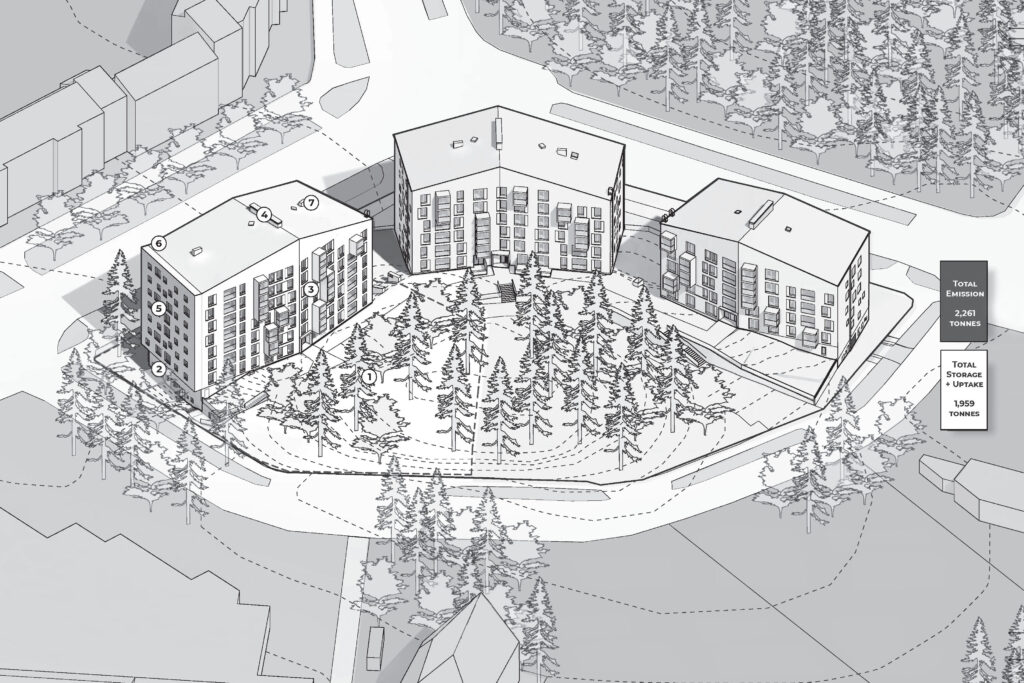
Puukuokka Housing Block is featured as one of the two study cases in a new publication on decarbonized construction by John Wiley & Sons. The book, Carbon: A Field Manual for Designers and Builders is authored by Kuittinen, Organschi and Ruff. It offers a comprehensive approach to design that integrates sustainable principles and design strategies for decarbonized construction.
To shed light on the potential of wood as a construction material, the book presents two case studies that explore strategies to reduce carbon in construction. It also suggests steps for assessing a building’s carbon footprint, and reviews carbon storages and circulation of materials. In addition to the Puukuokka Housing by OOPEAA in Jyväskylä, Finland, the other study case is the Common Ground High School by Gray Organschi Architecture in New Haven, Connecticut.
A Practical Manual
Written by and for designers and builders, the publication embraces building science principles, life-cycle analysis, and design strategies in carbon neutral construction. It is intended as a practical manual for practitioners in the field. The book presents a detailed set of guidelines for reducing carbon emissions and creating more sustainable buildings.
To help evaluate the potential impact of design decisions for creating carbon emissions, the book describes a methodology for quantifying the flow of carbon in the built environment. It also contains background information on carbon in construction materials and in the building design process. With rich illustrative diagrams and drawings, it provides a useful resource for professionals who are dedicated to creating sustainable projects.
- For more information on the book, Carbon: A Field Manual for Designers and Builders, see HERE.
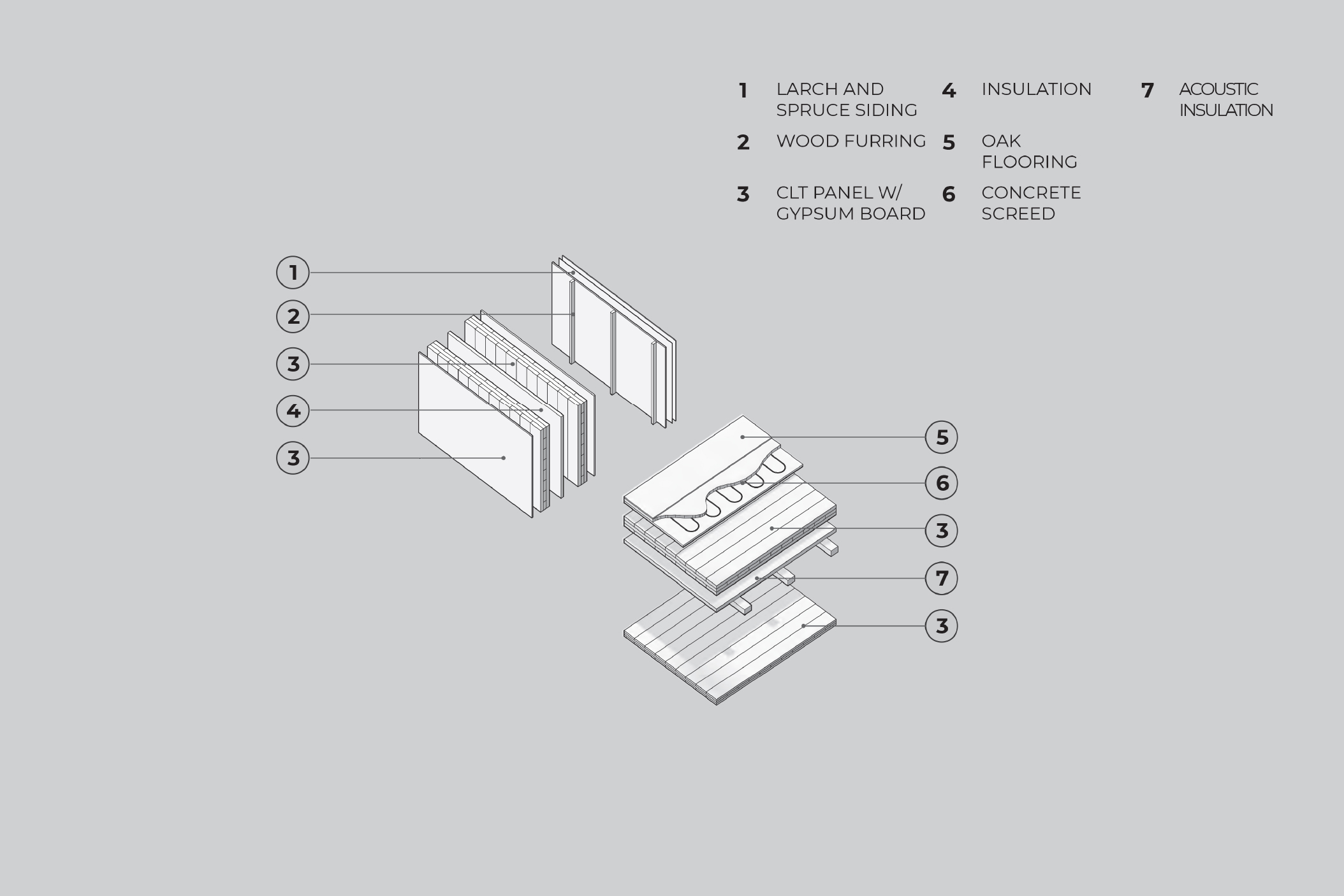
Analyzing Puukuokka
In analyzing the Puukuokka Housing in the light of a life cycle assessment of a 50-year period, three key aspects are identified as the as the most important elements contributing to reducing the carbon footprint of the building: the application of a system of prefabricated volumetric CLT modules, the use of wood as the main building material, and the minimal disturbance to the terrain caused by the construction.
The biggest contributor to the emissions caused by the building was the operational energy. This was followed by the production of the building materials as the second biggest. Thanks to the choice of modular construction, the impact of construction, repair, and demolition was relatively small. The buildings are built by stacking ready-made modules on top of each other. Therefore, it is realistic to assume a similar disassembly and relocation scenario for them as well. Their structure would be ideal for reuse.
As the Puukuokka buildings are mainly made of massive timber, a substantial amount of biogenic carbon is stored in the construction material. Other carbon sinks of the project are the site with is vegetation and soil as well as the concrete foundation and pavement. The carbon storages and sinks in the Puukuokka Housing represent 78% of the material related emissions of the material used in the building.
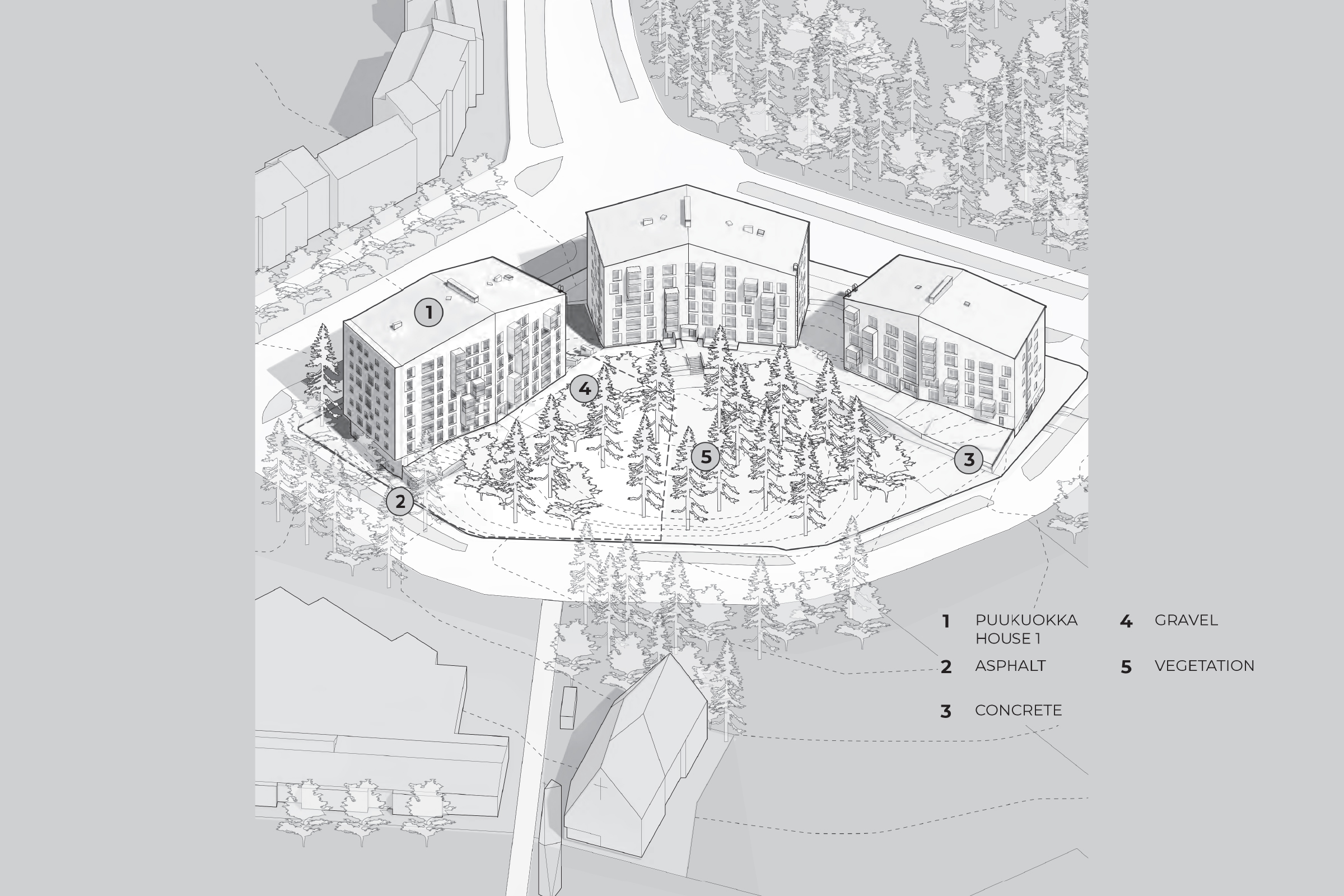
Puukuokka – A Pilot Case to Test the Potential of CLT
Puukuokka is an energy efficient and ecological trio of multi-story apartment buildings with a loadbearing structure entirely made of wood in the Jyväskylä suburb of Kuokkala. It was a pilot project to test the potential of modular prefabricated CLT construction. To meet the goal of providing high quality, environmentally responsible and affordable housing, a CLT based system of volumetric modules was developed.
Composed of three 6-8-story buildings, the Puukuokka Block was constructed in three phases. When the Puukuokka One was completed in 2015, it was the first 8 story wooden apartment building in Finland.
The goal was to find a solution that makes the best possible use of the technical and aesthetic qualities of CLT. To create a wooden building in large scale with a distinct architectonic expression of its own, the design builds on the natural qualities of wood. It combines the sense of warmth and privacy of a single-family dwelling with the semi-public character of the shared spaces of an apartment building.
The Puukuokka housing has been extremely well received by the residents. They praise it for creating a comfortable living environment with an excellent framework for a friendly and socially stable neighborhood.
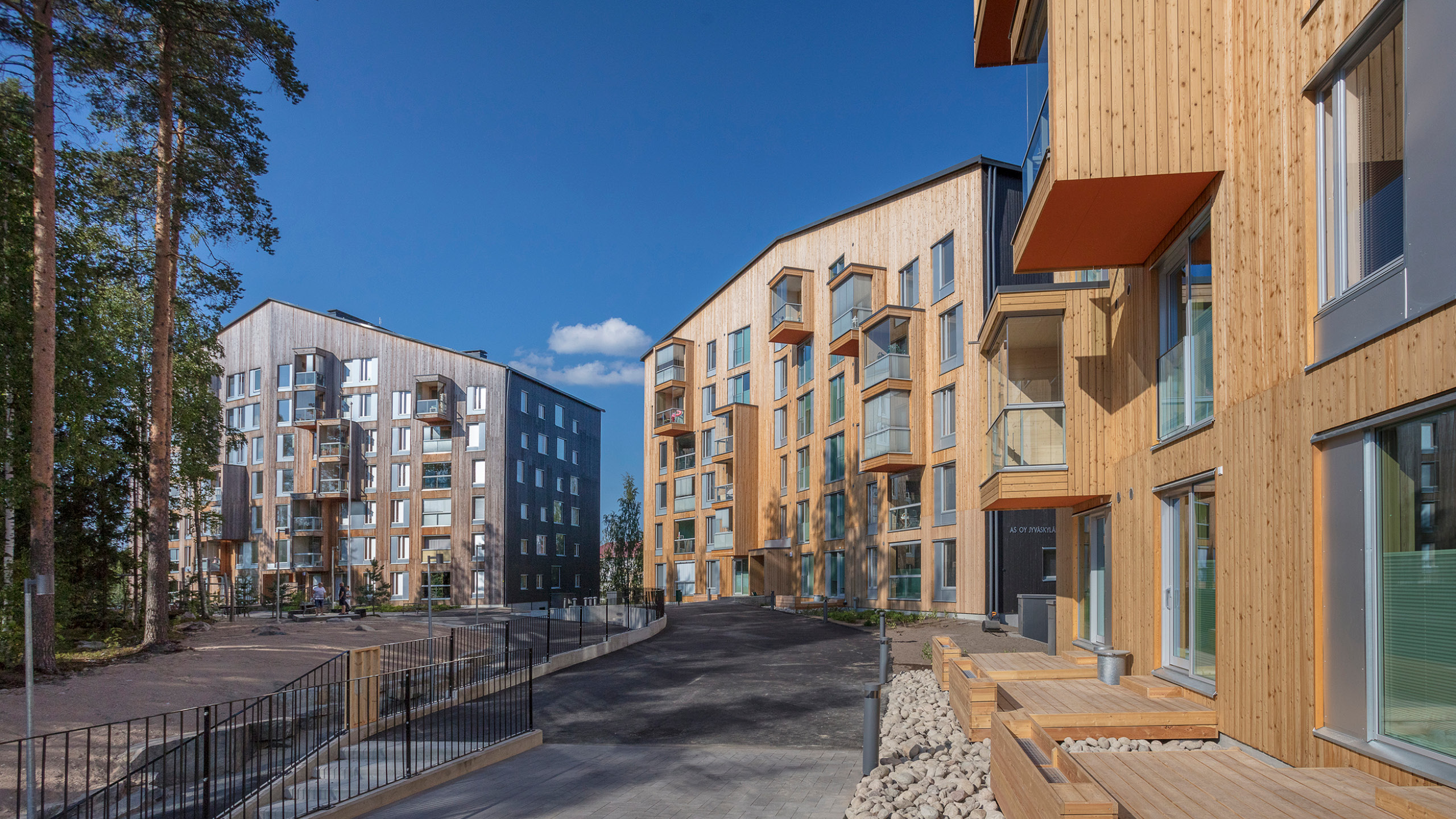
A Flexibly Customizable Modular System
In addition to being locally available and suitable to the local climate in Finland, wood also lends itself to modularity. In Puukuokka, there are a total of 276 modules of eight different types. Together, they compose 186 apartments and a floor area of 13 800 m2. They offer homes for households from single dwellers of all ages to families with children.
Each apartment is made of two modules. One module houses the living room, balcony and bedroom. The other contains the bathroom, kitchen and foyer. The prefabricated modular units include frame, insulation, windows, and doors, building service installations, as well as final surfaces. Hallway elements and roof trusses were also prefabricated and assembled on site.
All building service ducts were integrated into one of the walls of the modular units that faces the hallway in the core of the building. This makes it easy to access the service ducts for maintenance. This arrangement also allows for an efficient organization of the plan.
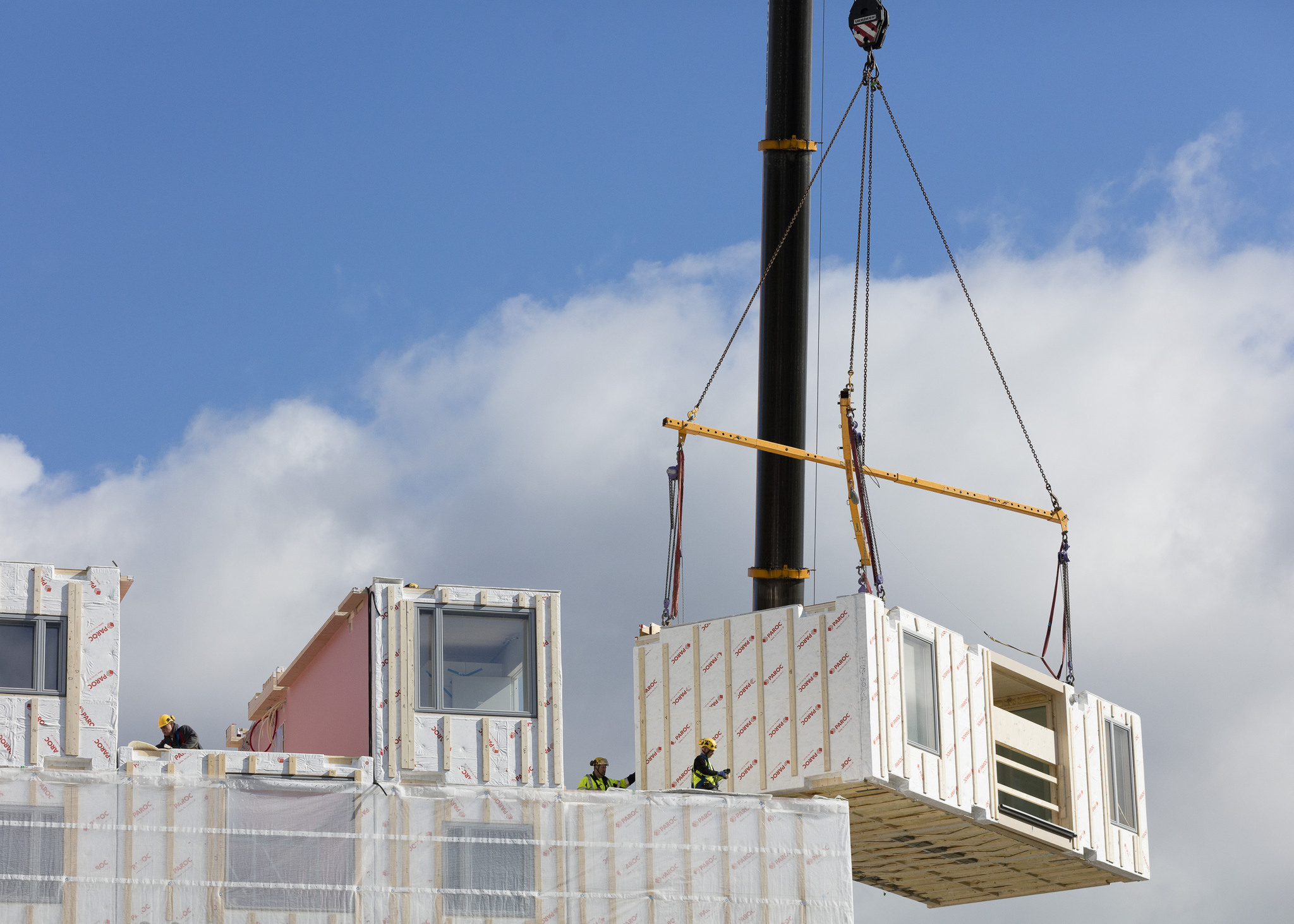
Optimizing the Production
The entire process of production, transportation, construction, and assembly for the Puukuokka Block was carefully optimized. It takes advantage of the potential provided using prefabricated modules. The entire load bearing structure and frame is made of massive wood. It is composed of prefabricated volumetric CLT modules made of spruce.
Prefabrication made it possible to prepare the modules in controlled indoor conditions. This helped to cut down the construction time on site to six months per building. It also reduced the exposure to weather conditions during construction. That made it possible to achieve a higher quality in the end result.
The modules were prefabricated in a local factory less than two hours away from the site. They were transported by trucks to site in batches ready for installation one layer at a time. The prefabricated wooden façade elements were attached in place when lifting the modules in place one floor at a time. This made the protection of wood during construction easy to manage.
The block is built on a concrete foundation with indoor parking spaces on the basement level. The concrete foundation serves as a platform for the modular timber units. The foundation was the only building element that was built on site.
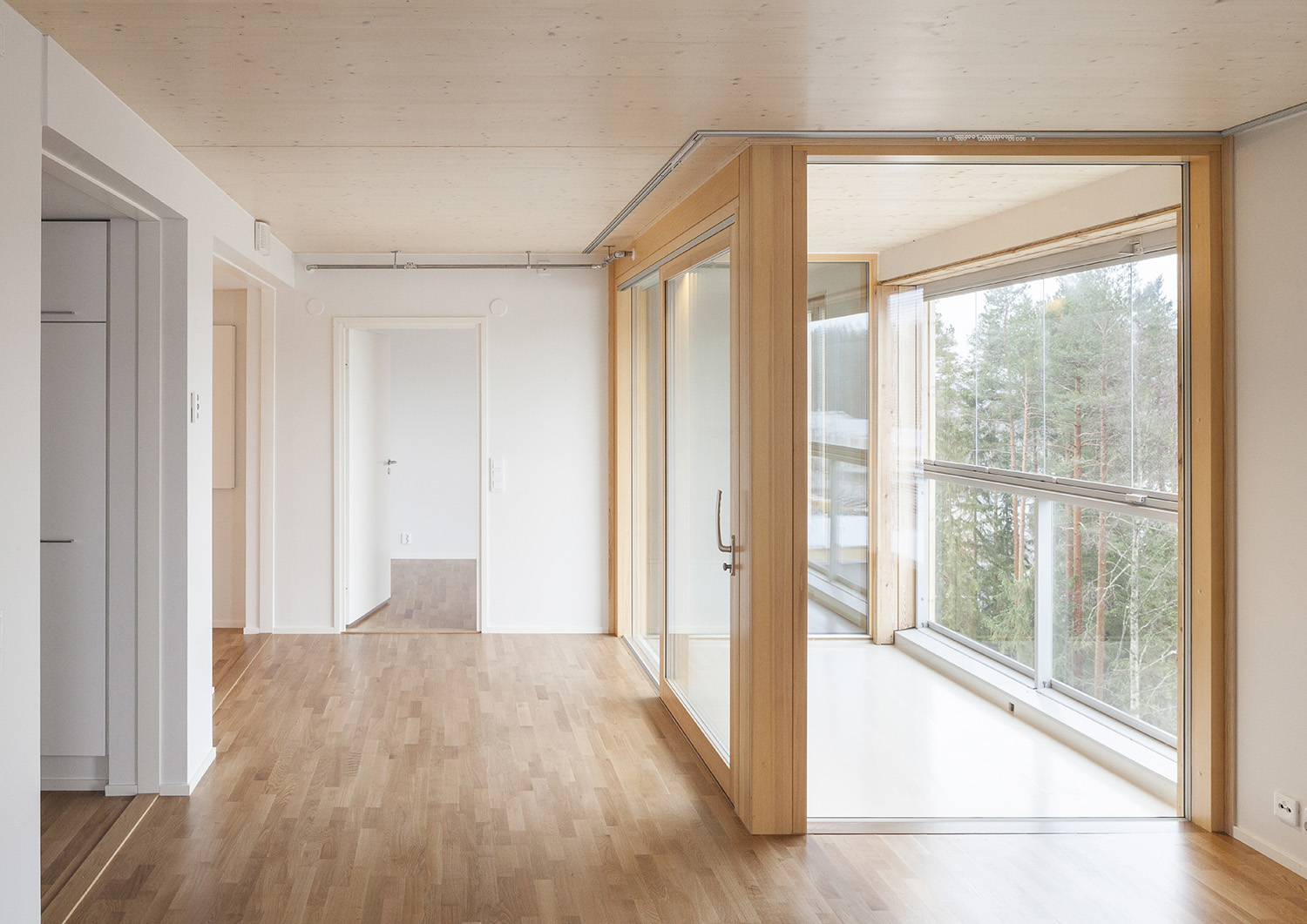
Making Wood Visible to Give the Puukuokka a Sense of Warmth
Wooden surfaces are visible in the interiors to the extent permitted by fire regulations. The wooden CLT structure has been left exposed in the ceilings and floors, and in the staircases of the hallways. To fulfill the fire regulations, the walls are covered with gypsum board.
Responding to the natural qualities of the site and working in harmony with the conditions of the local climate, also the facades are made of wood. The facades on the interior courtyard side are of untreated larch. It will weather well in the northern climate. Over time it will acquire a silvery patina showing the natural age of the building. The facades on the street side are clad with dark painted spruce. The concrete foundation has been painted with a reddish maroon color.
The presence of the forest landscape and the nearby lake has been further emphasized by the carefully framed and generous views that open in the atrium lobby and hallway spaces as well as in the apartments. Each apartment unit has a balcony, either a recessed one or a protruding one. Both have been deliberately planned so that they help to extend the views into the surrounding landscape.
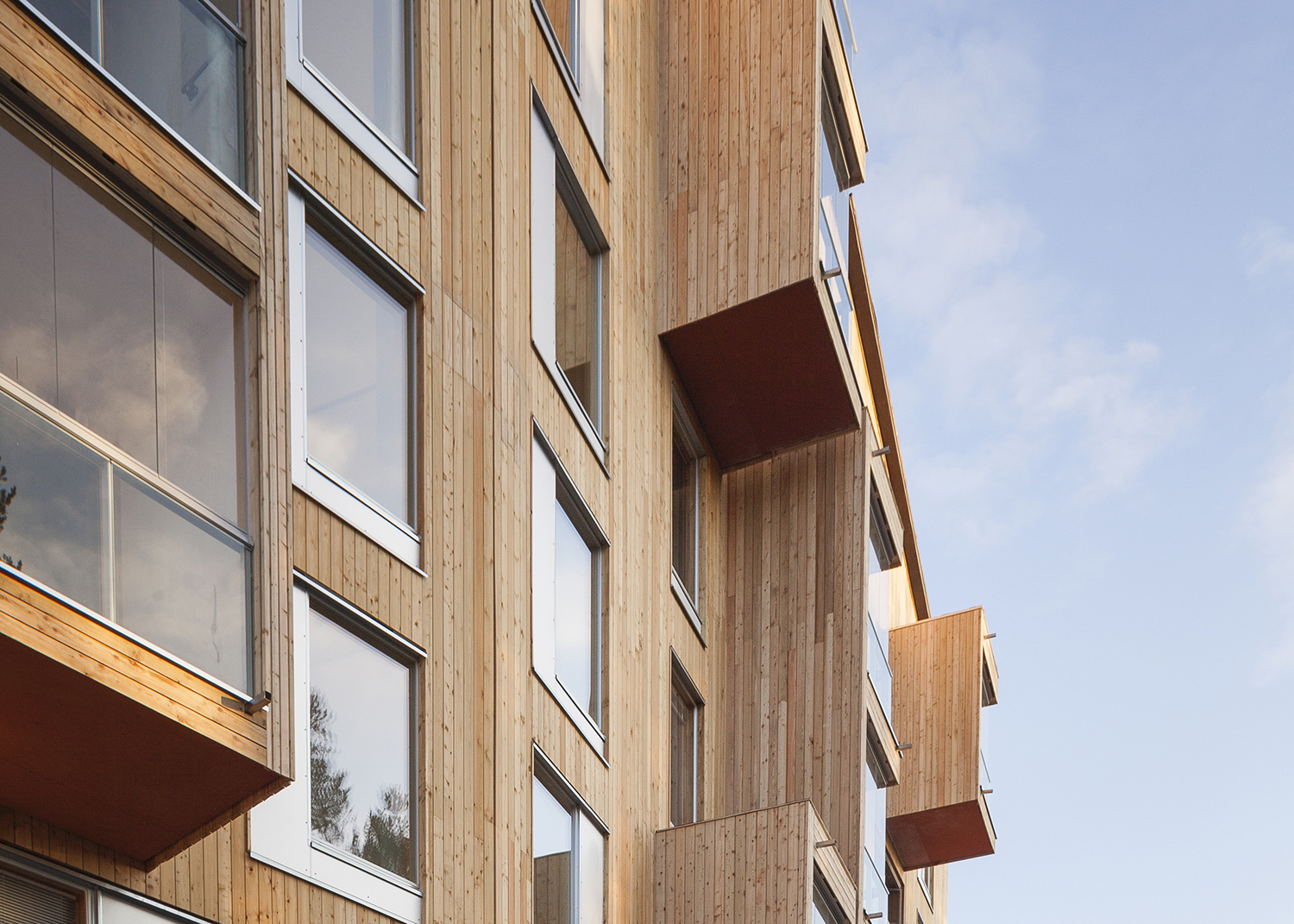
Minimal Disturbance to the Terrain and Biodiversity of the Site
The Puukuokka Block rests on a hilly landscape that grows natural pine forest. The arrangement of the three buildings in the block forms a shared courtyard space. It is sheltered by pine trees that originally existed on the site prior to construction. Parking is placed indoors in the basement level of the buildings. This made it possible to save the yards for communal outdoor space.
To preserve the naturally hilly landscape of the site, as much of the bedrock has been left untouched as possible. The building follows the contours of the site to minimize disturbance to the underlying bedrock and existing vegetation. In the design of the buildings and the yard, special attention has been paid to the conveying, detention, and infiltration of stormwater.
The use of prefabricated modules allowed for keeping the disturbance to the terrain during construction as minimal as possible. It also made it possible to preserve the biodiversity of the nature on the site and to minimize the long-term ecological impacts.
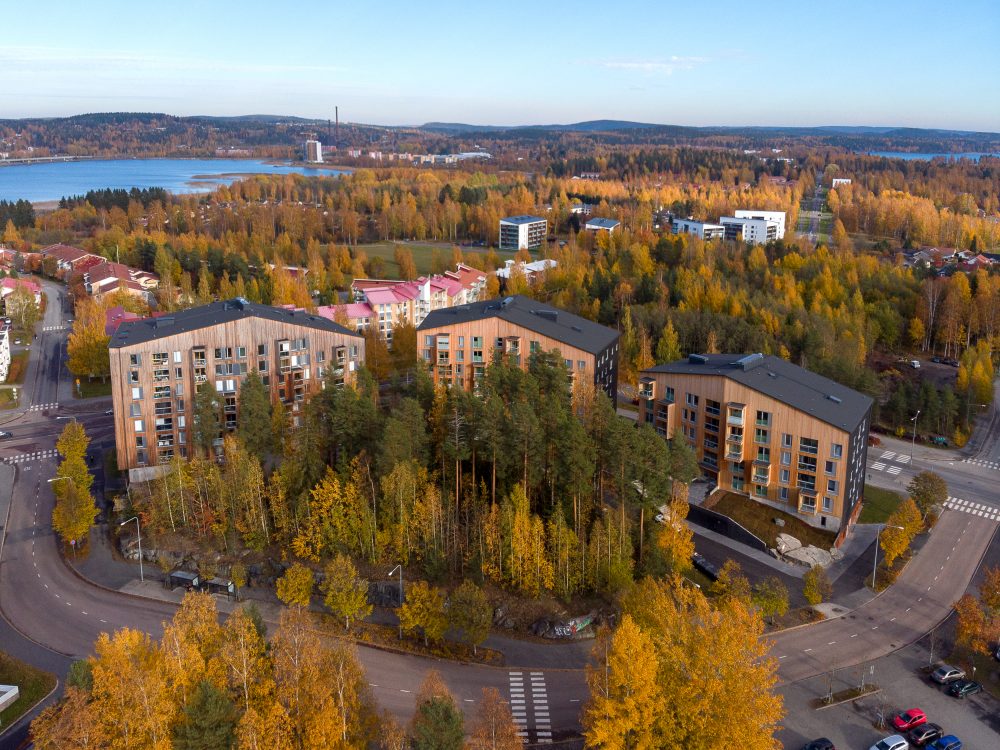
Minimizing the Energy Needed for Heating
The insulating qualities of the massive wood allow for controlling the temperature of the individual apartments independently, without the temperature of one apartment affecting that of the other. Working with CLT also made it possible to create a spacious hallway and atrium space with a lot of light realized in an energy efficient manner as a semi-warm space.
To further contribute to minimizing the use of heating energy in the complex, the indoor parking has been built as a non-insulated and non-heated space. For energy needs for heating and cooling, the Puukuokka Housing Block relies on the city’s district heating system that uses green energy.
The town plan was tailored to meet the needs of the building complex. It makes it possible to count only part of the shared spaces in the permitted building volume. This allowed for an open and spacious feel in the shared spaces without compromising the amount of space offered in the individual units.
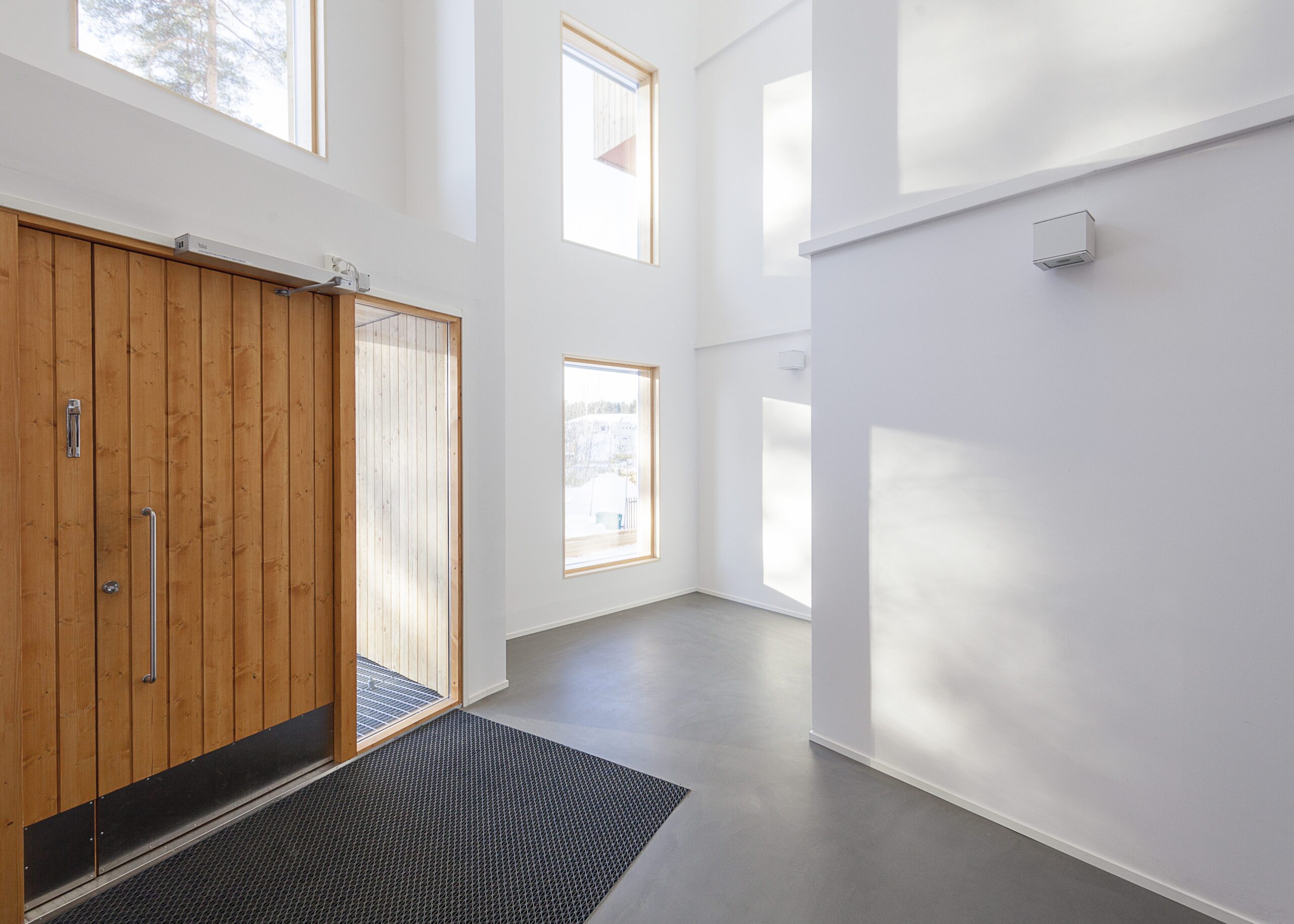
- For more information on the Puukuokka Block, see HERE.