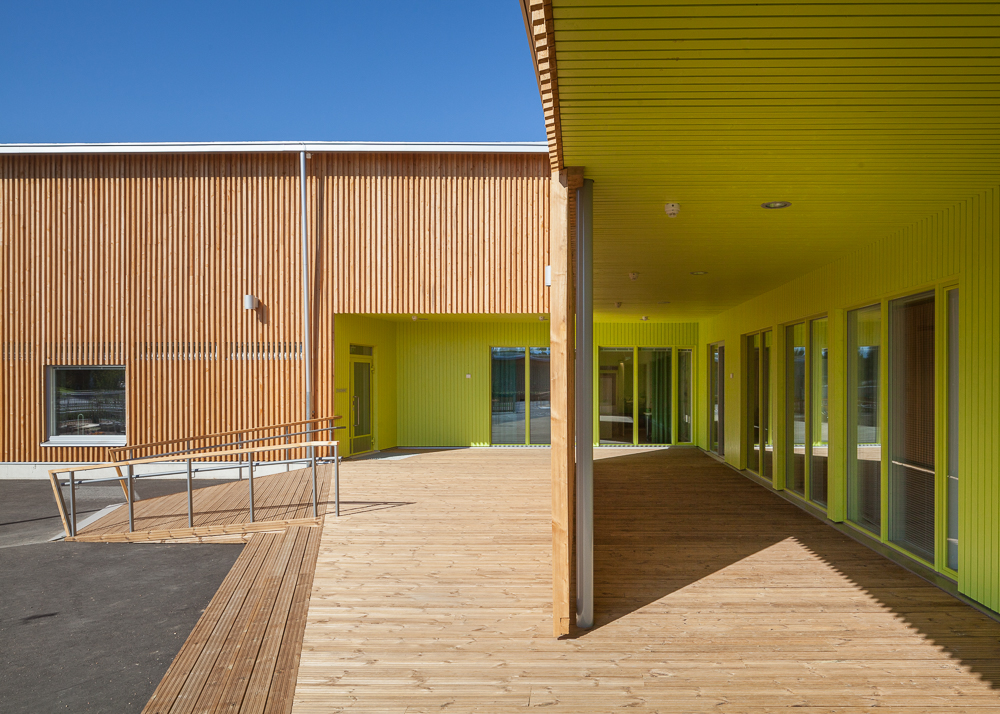Ulkometsä Kindergarten in Kokkola completed

At the beginning of 2014 OOPEAA, with PEAB Ltd, won a competition organized by the Municipality of Kokkola for a new kindergarten. The construction started in June 2014 and this autumn, the building is put into use.
Located in a suburban residential area, the building is organized on the lot in an L-shape, around the yard, located towards south to get the best insulation. The layout separates the yard from the street on the north side of the site and from the parking, protecting the playground in a gentle way.
The building fits the scale of the neighborhood but marks its presence with its sculptural roof system and its clean use of façade materials. On the outer façade, white brickwork blends with the prevailing colours of the existing buildings.The outer façade is playful, the square windows on the brick walls are placed irregularly on different heights to enable views for children of different ages. The yard façade is instead cladded with thin larch splints that will age in time turning grey and the openings on the courtyard side are big, full height windows, letting in the natural light and creating visual connection between indoor and outdoor spaces.

The accesses to the building are marked with strong, bright colours, identifying different functional units. The units are characterized by the same colours also inside the kindergarten, creating a seamless dialogue between the outside spaces and the interiors.
The main unit, emphasized by large openings painted in light green, is for public access. Through the yard, access is given to the educational units, each consisting of two class-groups. These are marked respectively by entrances carved in the building mass, cladded in spruce planks painted in yellow, magenta and blue. This color coding of educational units makes the building easy to orientate for small children.
The bearing structure is wooden, realized with a balloon frame system.
The colorful and playful feeling of the building is continued in the interior spaces. The interiors are characterized by an active corridor area, where “holes” in the walls host diverse and attractive functions. Mirrors, seats, bookshelves, boxes transform a traditional connective space in a new learning experience. The light paneled walls and neutral floors create a calm and soft background for the splashes of colour.
The main hall is characterized with a high lantern, flooding the space with natural light. A similar, but smaller lantern is located on top of one of the entrance halls.




