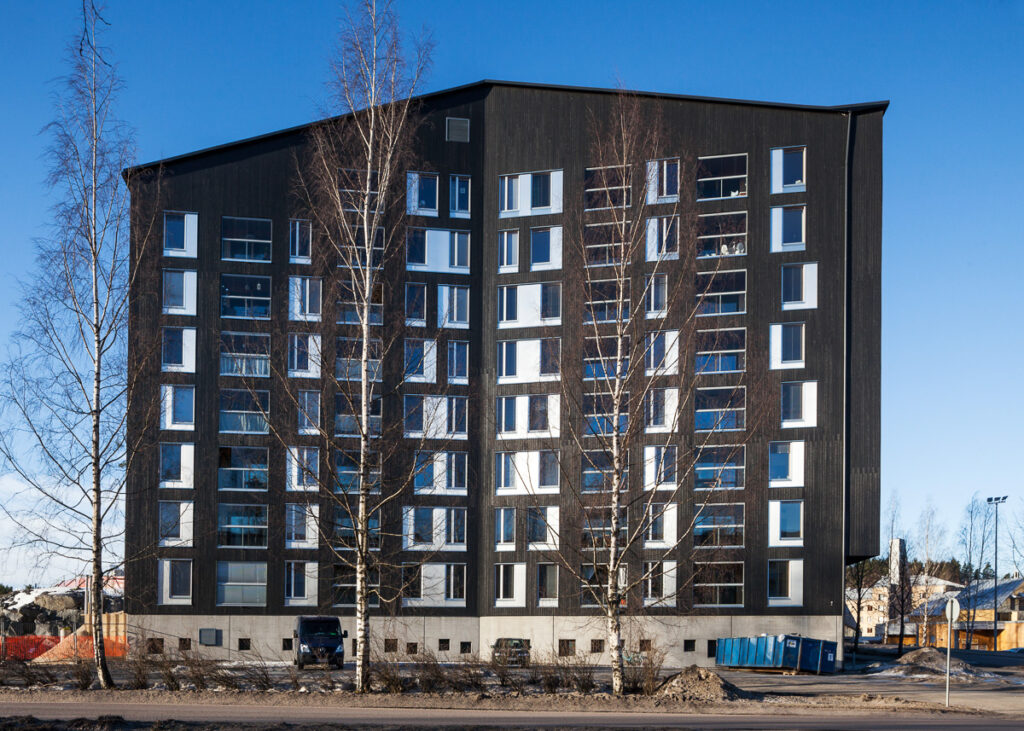The Puukuokka Housing Block Is Awared with an Honor Award in the Canadian Wood Awards

The Awards Showcase Leadership in Architecture and Design
The Wood Design & Building magazine, in partnership with the Canadian Wood Council, has announced the award recipients for the 2015/16 Wood Design Awards program. Winning recipients were selected from over 140 entries by an esteemed architectural jury consisting of:
Dean Maltz, Managing Partner at Shigeru Ban Architects
Stéphan Langevin, Partner at STGM Architect
David Keltner, Principal at Hacker
Projects submitted to this year’s awards program reaffirm the versatility of wood within construction by presenting projects that push the boundaries of applications for wood products. Both the International and North American projects displayed a well-articulated understanding of old and new techniques for wood in architecture.
“The Wood Design Awards program is an opportunity for design teams to showcase their exceptional wood buildings and construction techniques, and to highlight examples of applications for wood/wood products that can be applied to different projects and under varying conditions.” notes Etienne Lalonde, Vice-President of Market Development for the Canadian Wood Council.
Awards were given in three categories: Honor, Merit and Citation. In addition, special awards were granted by the Canadian Wood Council as well as this year’s sponsors, Sustainable Forestry Initiative and Western Red Cedar.
For a full list of the award recipients and the press release by the Wood Design & Building Magazine, click here.
Link to the Press Release: http://cwc.ca/wp-content/uploads/2013/11/Wood-Design-Building-Awards-2015.pdf
To view the video of winning projects please visit: https://youtu.be/mvc8-Fzz1nU
The Puukuokka Housing Block
Completed in November 2014, Puukuokka is the first eight-story high wooden apartment building in Finland. It explores the potential of modular prefabricated CLT construction to meet the goal of providing high quality, environmentally responsible and affordable housing. Commissioned and built by Lakea, it is an energy-efficient and ecological trio of multi-story wood-framed apartment buildings in the Jyväskylä suburb of Kuokkala.
The entire load bearing structure and frame is made of massive wood and composed of prefabricated volumetric CLT modules. Also the facade elements that are prepared separately and brought to site ready for assembly are entirely of wood. Spruce has been used in the facades facing the street, and untreated larch had been used in the interior courtyard side. The spruce has been treated with a coat of dark paint and the latch in the interior courtyard will turn silvery grey over time. The town plan created in collaboration with the City of Jyväskylä has been tailored to meet the needs of the building complex. Puukuokka pilots an innovative lease-to-own financing strategy that aims to support social sustainability by promoting stable communities.
In Puukuokka, the goal was to find a solution that makes the best possible use of the technical and aesthetic qualities of CLT and to create a wooden building in large scale with a distinct architectonic expression of its own. The goal was to create a building that combines the sense of privacy of a single-family dwelling with the semi-public character of the shared spaces of an apartment building. The vision is to provide the residents with a functional space rich in experiential qualities.
Puukuokka served as a pilot case to develop and test a CLT based system of volumetric modules. Working with CLT enabled several important aspects in the project: The use of CLT made it possible to create a spacious hallway and atrium space with a lot of light realized in an energy efficient manner as a semi-warm space. Thanks to the insulating qualities of massive wood, the use of CLT allows for controlling the temperature of the individual apartments independently from that of the hallway space. In addition, the use of prefabricated volumetric CLT modules made it possible to integrate the piping for heat, water, electricity and ventilation in the wall structure in the hallway allowing for an efficient organization of the plan and making it possible to maximize the space allotted for each apartment.
The prefabricated modules are made of spruce. Each apartment is composed of two modules, one housing the living room, the balcony and the bedroom, the other housing the bathroom, the kitchen and the foyer area. The use of prefabricated modules made it possible to cut the construction time on site down to six months and to reduce the exposure to weather conditions. That made it possible to achieve a higher quality in the end result. Working with CLT also made it possible to create a building with a primary load bearing structure and frame fully made of wood. The CLT modules are prefabricated in a local factory in Hartola less than two hours away from the site of Puukuokka.