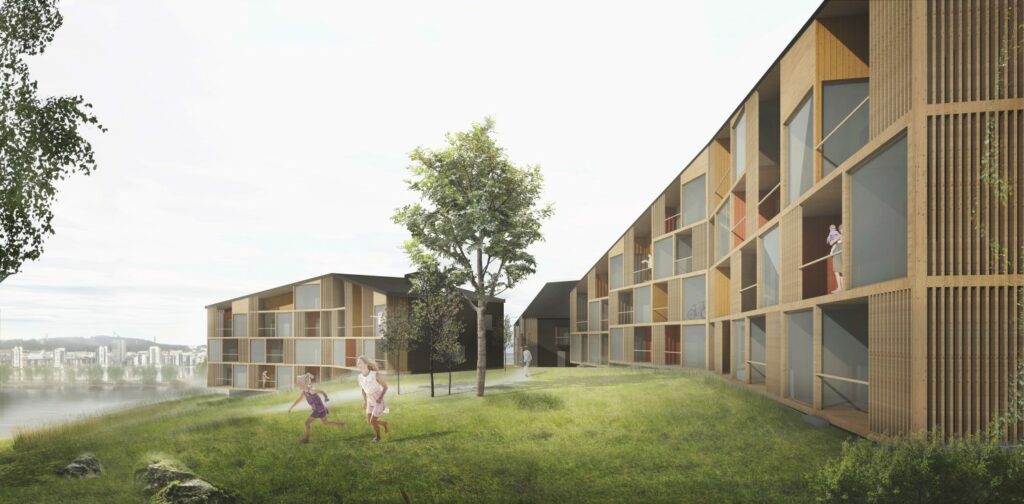OOPEAA’s Entry ”Kuhan” Wins the Competition for a New Housing Block in Äijälänsalmi, Jyväskylä

OOPEAA’s entry ”Kuhan” wins the land allocation competition for a new housing block in Äijälänsalmi, Jyväskylä. The design developed by OOPEAA proposes a community-oriented plan for urban living based on wood. Special emphasis is placed on creating a framework for a socially sustainable community by offering a broad range of apartment types to accommodate a variety of needs as well as by providing shared spaces for the residents to use. Responding to the contours of the terrain on the hilly site, the block is composed of buildings with varying heights. The project will be realized for the City of Jyväskylä in partnership with JVR-Rakenne, Dymont Installation and Dyco.
“Kuhan” was unanimously chosen as the winning entry by the competition jury, who praised it for its skillful treatment of the site and for the way in which it responds to the context of the city and the landscape by the lake. The jury further notes that combining a high-quality in the design of the apartment buildings and a solid knowhow in building with massive timber with a broad offering of different apartment types, the proposal excellently meets the goals of the competition. The block is built with a massive timber structure with prefabricated volumetric CLT modules, which offers the advantage of being light in weight and lends itself well to the special conditions of the site by the lake. The arrangement of the buildings on the site allows for all apartments to have a view to the lake.
To accommodate households of different sizes and formations, the block provides a variety of apartments ranging from town-house-like apartments to small studio apartments and to apartments with lofts in the upper floors. The design takes the human scale and the needs of the future residents of the block as its starting point. Making use of the material properties of massive wood and the technically advanced prefabrication process, the architecture of the new wooden block in Äijälänsalmi offers a technically efficient and sustainable solution based on renewable energy.
The block is composed of three buildings that together form a village-like community. Special attention has been paid to activating the ground floor level to support the formation of a sense of community among the residents. The entry to the buildings has intentionally been placed in the courtyard side instead of the street side and there is direct access from the town-house-like apartments to the yard. In the courtyard, there are sheltered green spaces for the community to use together. On the southern side of the yard there is a sauna for the residents to use along with a place for barbeque as well as an orchard. There is also a playground for children in the middle part of the yard.
Together with the terraces of the town-house-like units, a zone of balconies forms an integral part of the architecture of the block. Extending the space of the apartments, the terraces and balconies offer functional diversity and give an opportunity for urban gardening while also providing the apartments protection from direct sunlight. They also give the complex an active and lively expression by creating a semi-public zone that makes the lives of the residents visibly present in the appearance of the block. A range of individual actions by the residents in the space of their balconies and terraces gets woven into a rich and varied tapestry that forms the identity of the block as an urban community with a human scale.
The arrangement of the buildings in the block is designed to create optimal lighting conditions for both the yard and the apartments regardless of the tight block structure. The building on the south side of the block is lower than the other two behind it. The roof-scape is an important part of the architecture. It gives the block an identifiable character while simultaneously creating a warm atmosphere. The shape of the roof also makes it possible to realize the apartments in the upper floors as loft apartments. It gives the block a contemporary feel and links it to the continuity of contemporary wood architecture. While there are references to traditional wood buildings, the architecture of the block has a fresh feel. Making use of contemporary methods it responds to the needs of today.