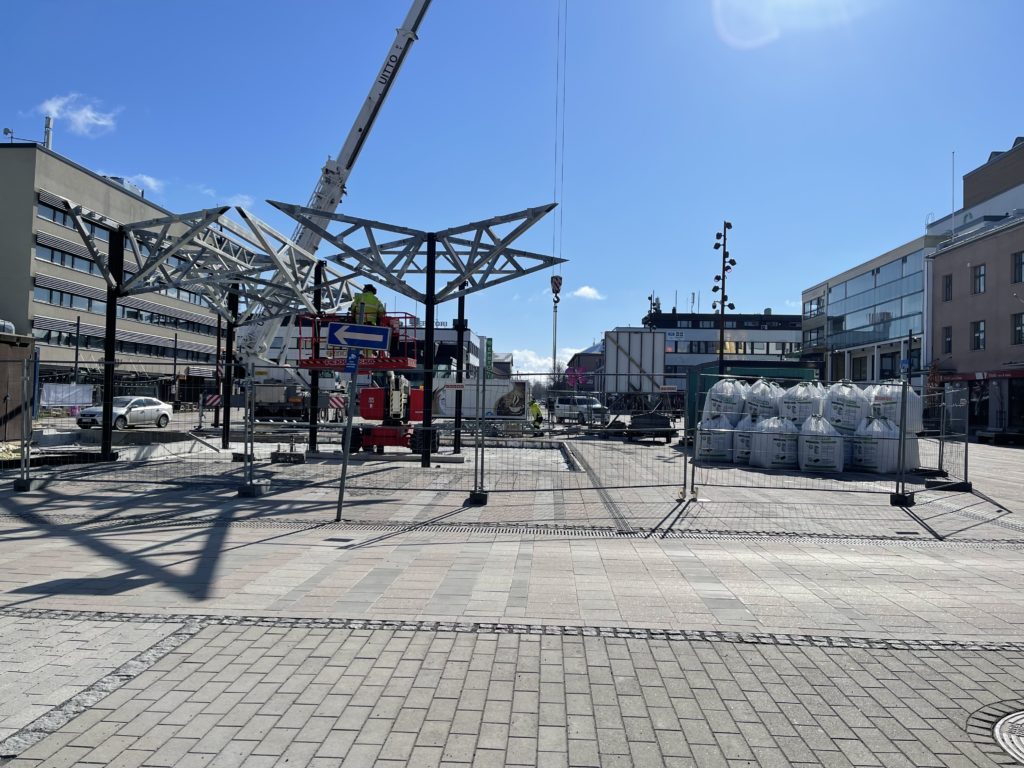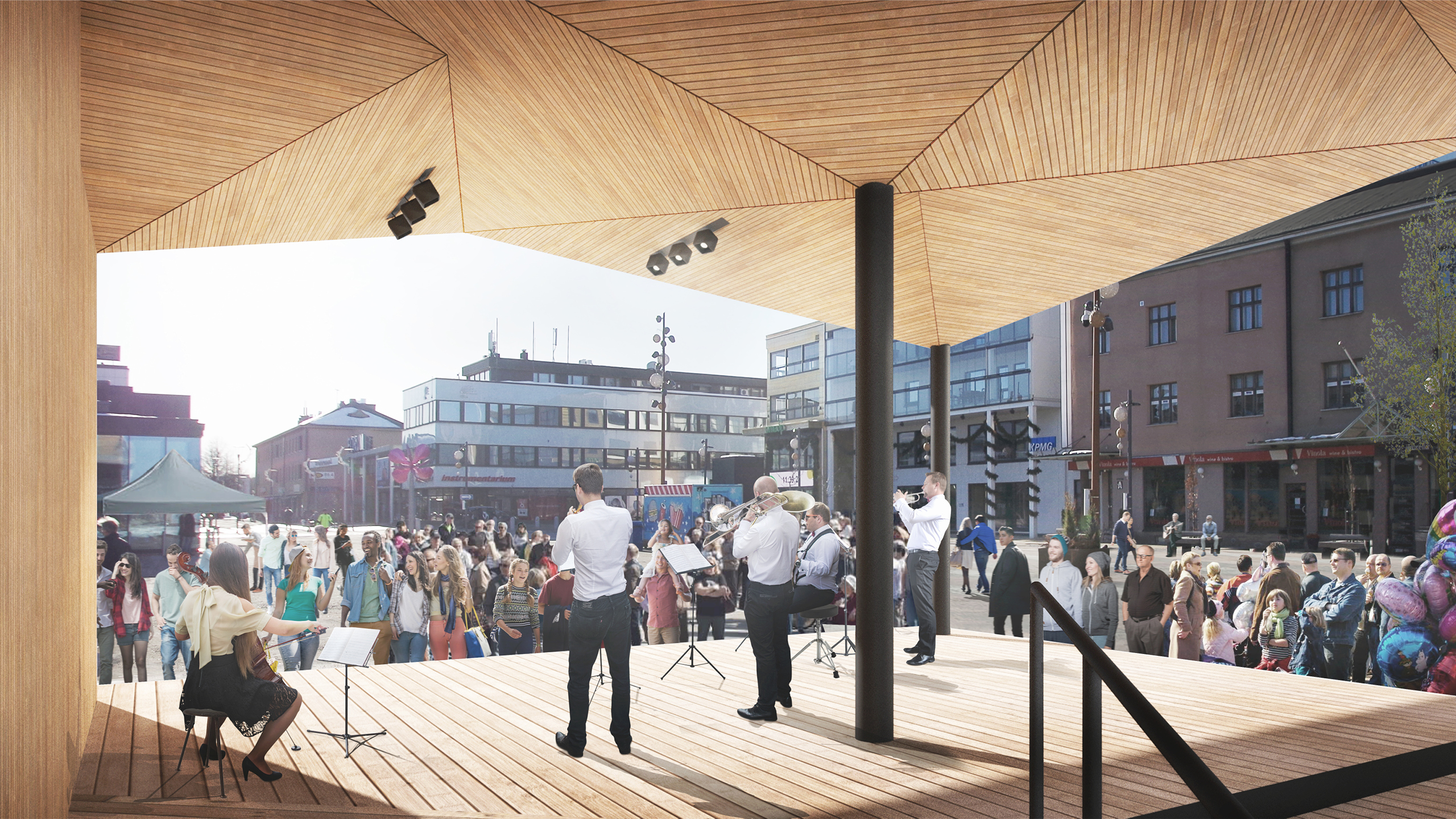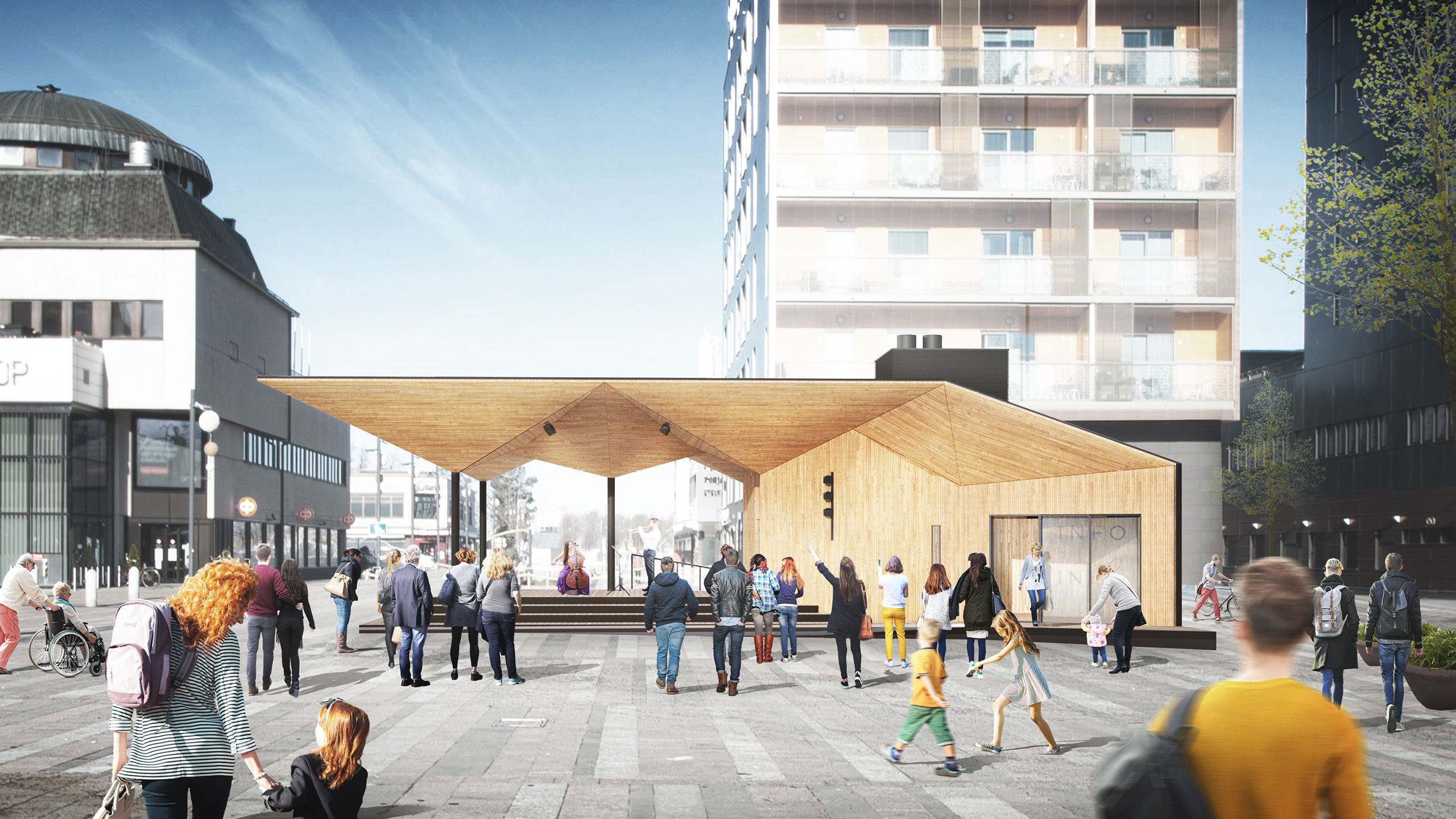Kontra Pavilion to Be Ready for the Summer

The Construction of the Kontra Pavilion for the Seinäjoki Central Square Has Started
The Kontra Pavilion will be ready for use in the summer and an active calendar of events is already being planned.
The new Seinäjoki Central Square was first inaugurated in 2019. It is the focal point of the urban life of the growing city. Featuring a marketplace and a play area, the square will now be complemented with the multifunctional Kontra Pavilion.

A Stage for Performances
The Kontra Pavilion creates a public space for performances and gatherings in the heart of the city. It offers people a place in which they can be present in the city and a stage on which to perform events. It provides a place in which to seek shelter from rain or sun and from which to observe the life in the city.
Supporting the identity and functions of the new Seinäjoki Central Square, the pavilion forms a key element in the overall image of the square. The flow of urban life in the square continues seamlessly in the pavilion. You are on the square, but under the shelter of a roof. You are in public space, but in a clearly defined place.
The architecture of the pavilion creates a harmonious counterbalance to the surrounding lively market square. Allowing for open interaction between performers and audiences, the pavilion firmly takes its place in the public space of the square and gives it a unique identity. The extended eaves of the pavilion offer protection from sun and rain. They create a covered platform for events and performances in the square.

A Pavilion with an Identifiable Character
The shape of the pavilion gives it a strong and identifiable character. The folded lattice structure of the roof rises higher towards the square. It forms a large canopy that gives the pavilion a weightless appearance. The canopy provides shelter and makes for a great stage for events. The stone paving of the square continues uninterrupted under the canopy. It creates a smooth transition between the square and the pavilion. The main structure is a hybrid of steel and wood, which makes it possible to optimize the number of pillars supporting the roof.
The carefully chosen materials create a connection with the local tradition and enter into a dialogue with the surrounding urban landscape. The use of copper as the material of the roof and the façade recognizes the presence of the modern tradition of Alvar Aalto in Seinäjoki. It also offers longevity in the lifecycle sustainability of the pavilion. It will endure well and acquire a beautiful patina over time. The use of wood in the ceiling, in turn, creates a sense of warmth. It connects the building with the regional heritage of skilled carpentry. As a local material it is also sustainable.
The design is based on the competition winning proposal from 2018. The original proposal included a café as part of the pavilion. However, after careful consideration of cost, needs, functionality, and feasibility, the city chose to build the pavilion without an extensive indoor space.