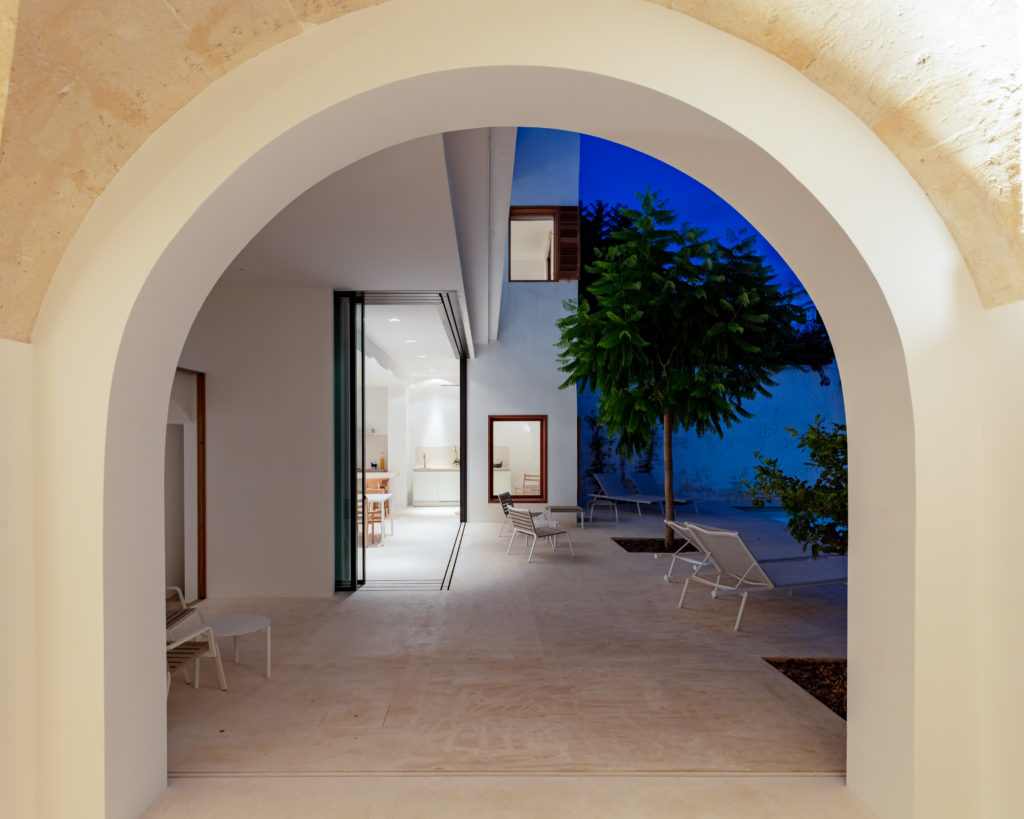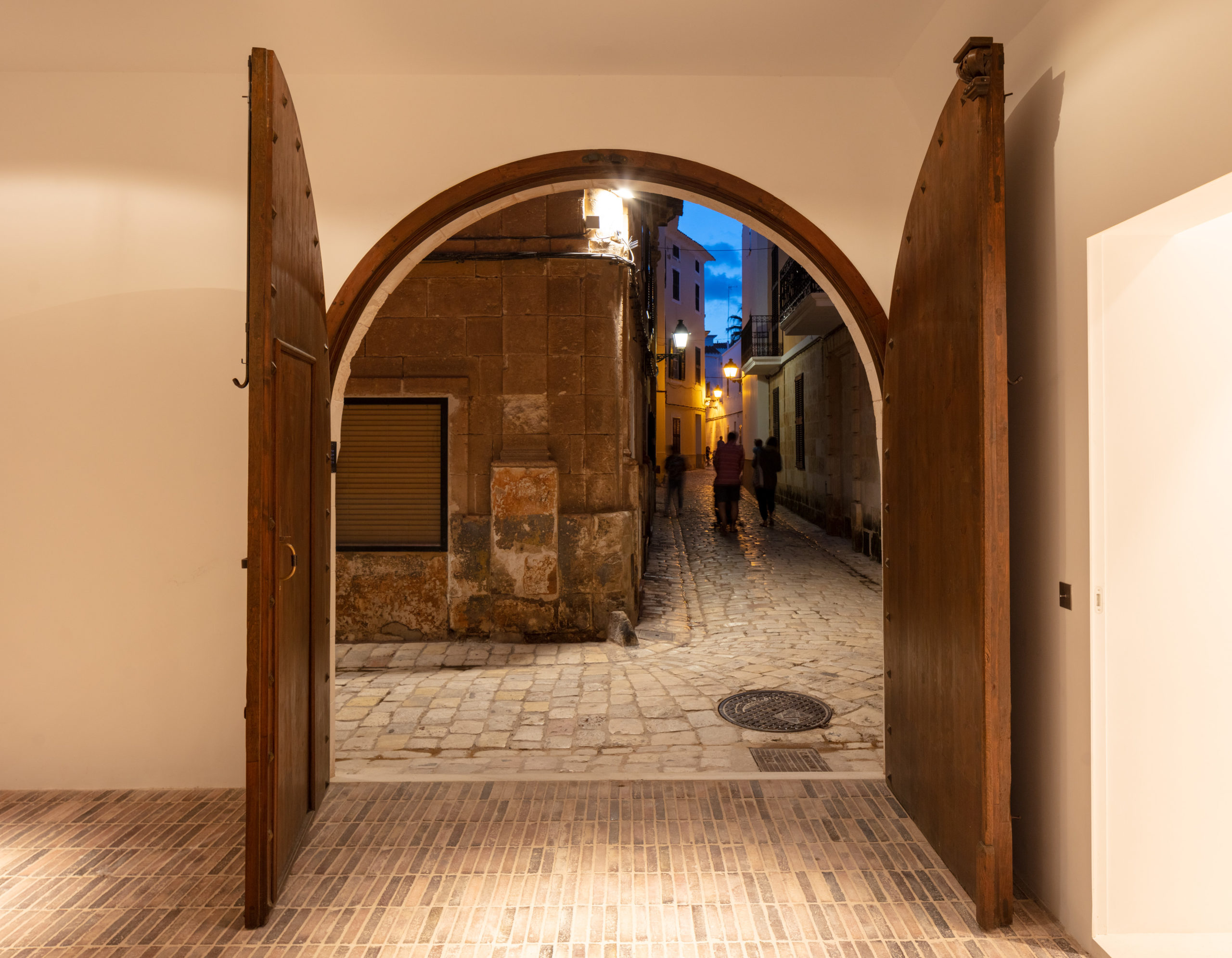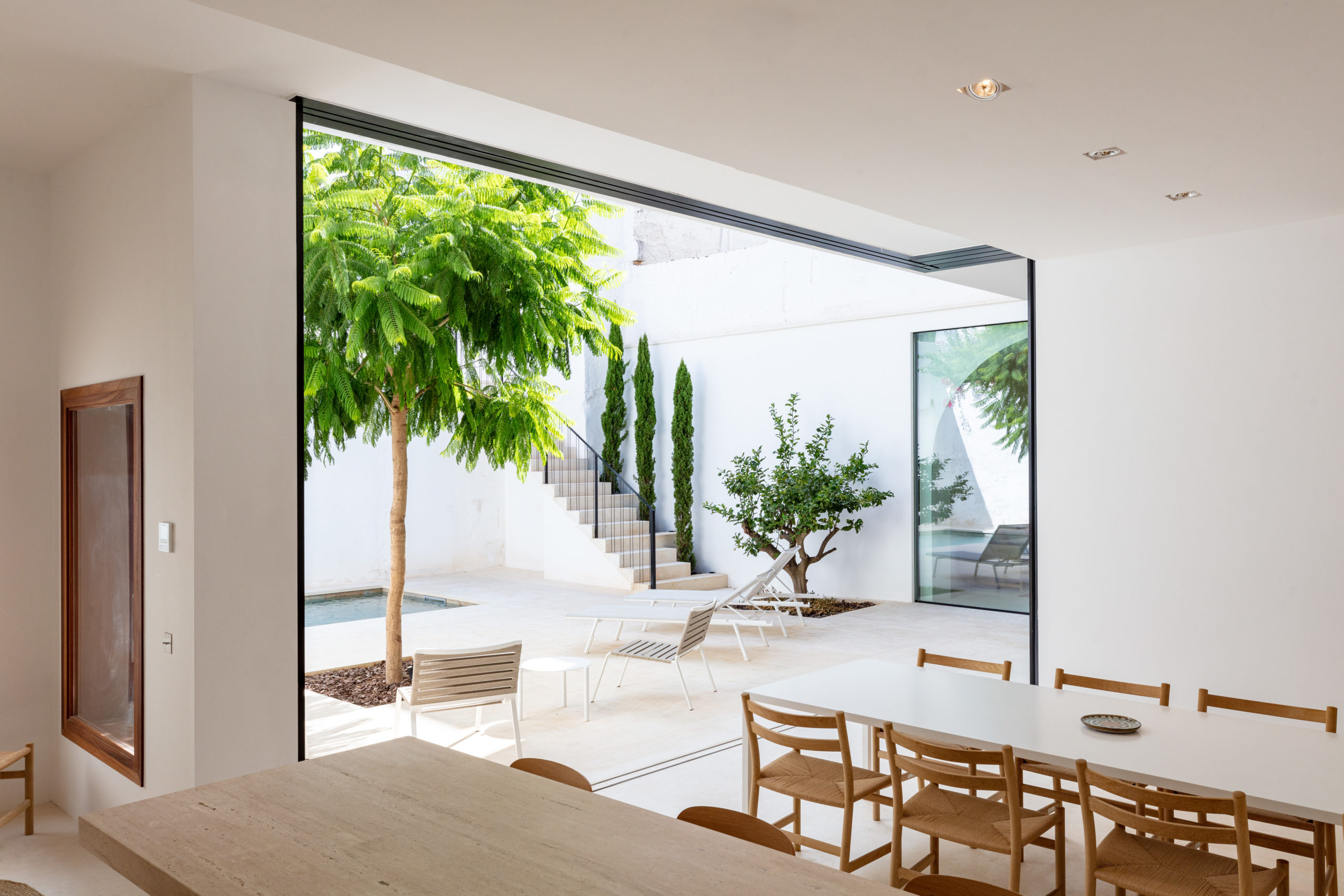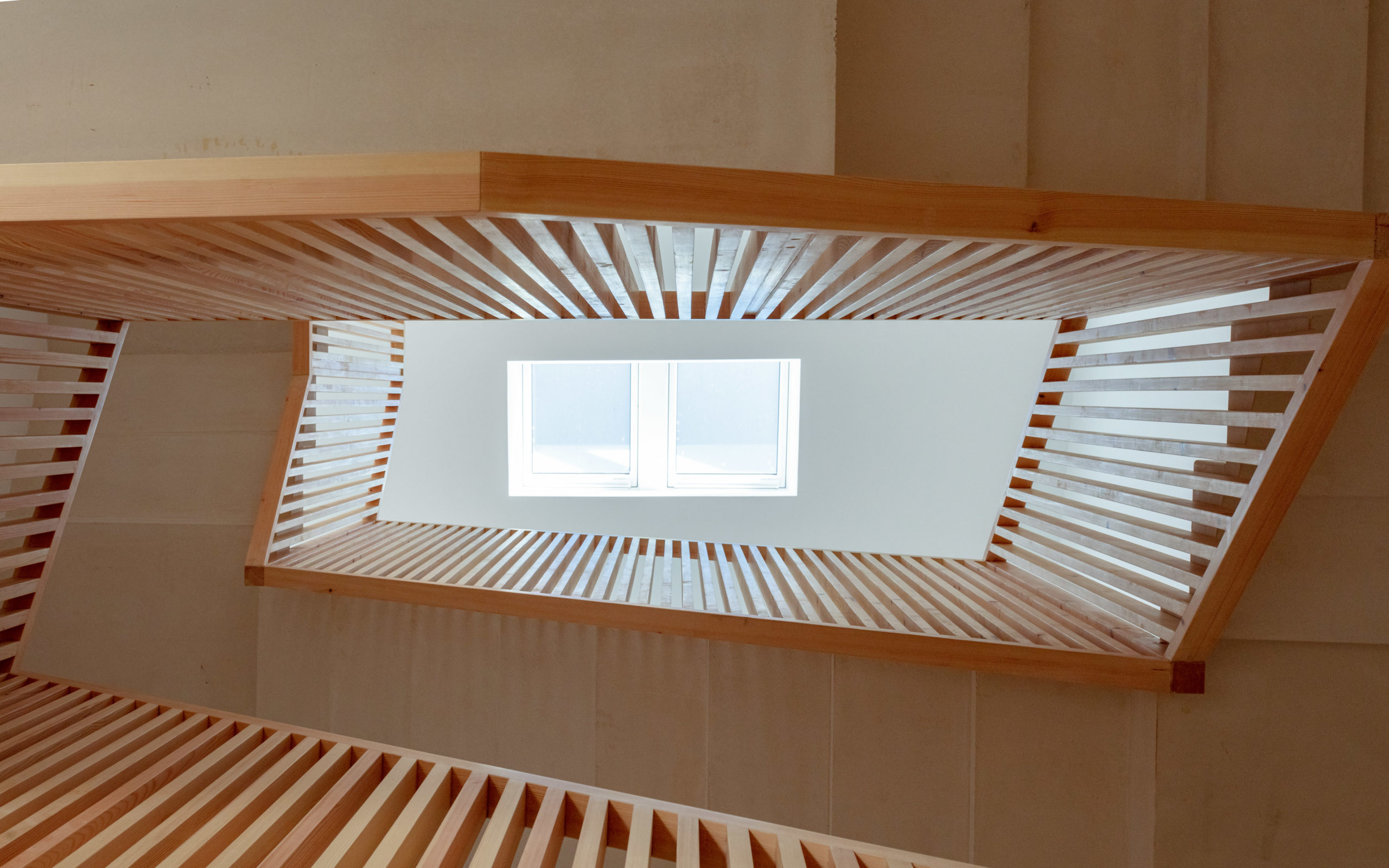Villa B Wins the World Architecture Festival 2022 Award

Villa B in Ciutadella de Menorca, Spain has been selected as the winner of the World Architecture Festival 2022 Award in the category for Completed Buildings: House & Villa (Urban/Suburban). Thank you for the jury for recognizing Villa B, the careful transformation of an abandoned structure in the historical city into a villa of contemporary standards.
The World Architecture Festival
Founded in 2008, the World Architecture Festival has been bringing the global architecture community together in different cities around the world for over a decade now. Each year the event welcomes thousands of architects, designers, and suppliers to celebrate their achievements, learn from their peers and discover new products and services. At the heart of the festival sits a unique live-judged awards programme live crit presentations by architects and designers of the shortlisted works.
For more information about the World Architecture Festival and the winners of the 2022 WAF Award in different categories, see HERE.

Villa B – Transformation highlighting the original qualities
In Villa B, the new and the old meet each other in an interesting dialogue. An abandoned structure in the dense historical city is transformed into a villa of contemporary standards. Repairing parts of the existing structure and adding a new layer of architecture to it, the renovated villa was realized by carefully peeling off layers that had been added to the building over time. The layers of old and new were left visible.
The facades and exteriors facing the street, including the roofs, are landmark protected. The division of spaces directly linked with the entrance lobby, as well as the stairs leading up from the lobby, are also protected. Highlighting the qualities of the original building, as much as possible of the existing structure was restored.
The biggest alterations were concentrated in the middle section and the new elements were kept to a minimum. The drop ceilings made of plastic materials, the dividing partition walls, and the garage sheds on the yard that had been added over the years were removed and the original structure with its brick walls, arched ceilings and staircases was uncovered.

Creating a new spatial program
A new spatial program was created and a connection between the interiors and the outdoors was established. The formerly cramped and dark indoor spaces were turned into spacious rooms with a lot of light. New windows were opened, and balconies were provided for the bedrooms in the upper floors.
With a wall of sliding glass doors, the ground floor spaces open out to the yard allowing life in the house to extend out. A pool on the yard provides comfort in the summer months, and wooden shutters create shading for the balconies providing an intermediary zone between indoors and outdoors.
Shared spaces including the kitchen and dining area, the library and the lounge are placed on the ground floor and in the middle part of the building. Bedrooms with their private bathrooms are on the upper floors. Thanks to the division between the shared spaces and the more private rooms, multiple families may conveniently use the house at the same time.

Three stairways of different character form a skeletal structure connecting the public lower floors and the private upper floors. The landmarked central stairway was carefully restored to its original design. A new wooden stairway with a skylight was created leading up to the more private part of the house with the bedrooms, and a new stairway skillfully crafted of local stone leads down to the basement.
Sustainable and enduring
The materials were consciously chosen to be sustainable and enduring. In the new parts, local stone from a quarry nearby and Nordic spruce complement each other forming an interesting pair of materials of contrasting nature. Wood is used in the doors and window frames as well as in the ceilings in rooms where new ceilings were necessary. Solar energy is used for heating and cooling the house.
For more information and images on the Villa B, see HERE.