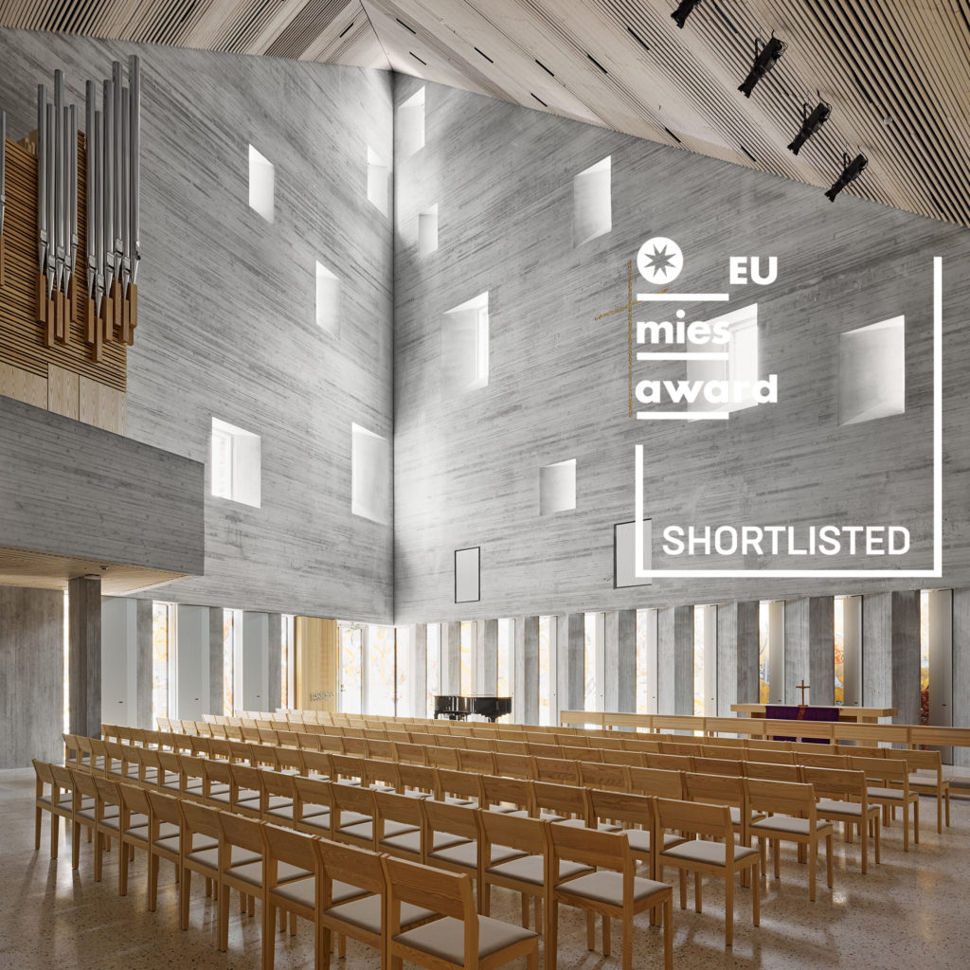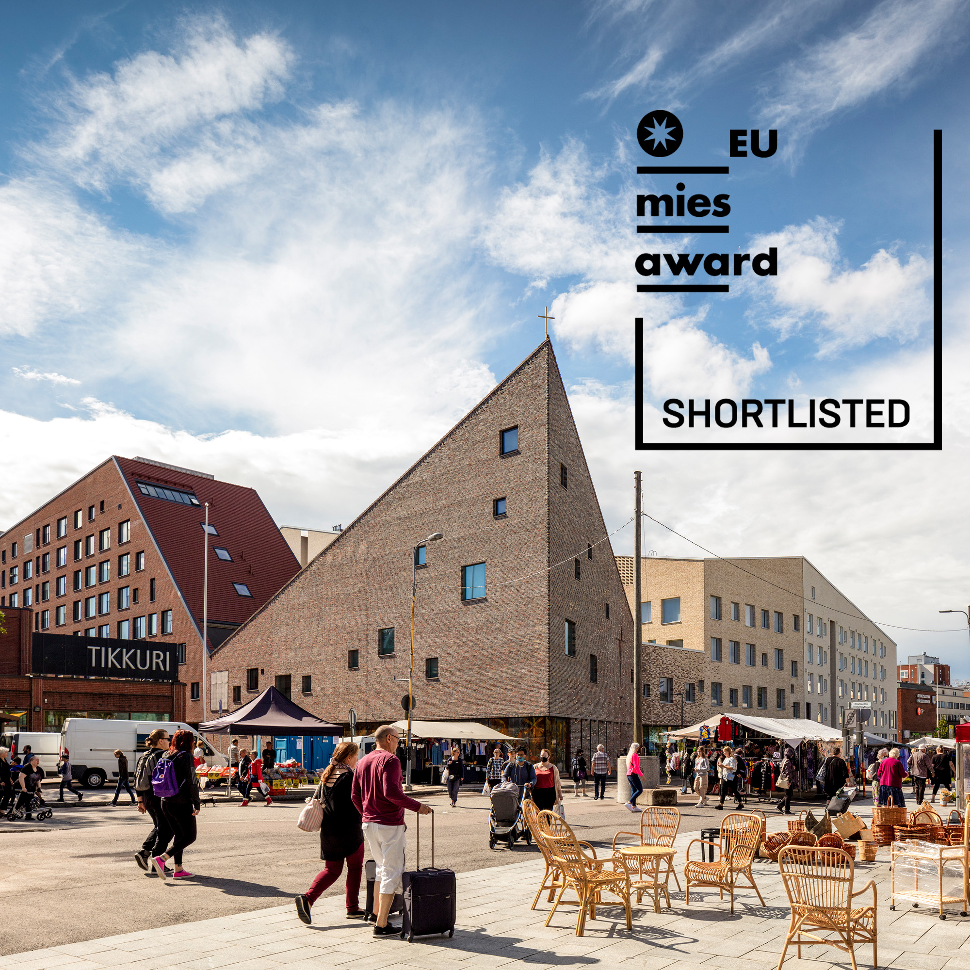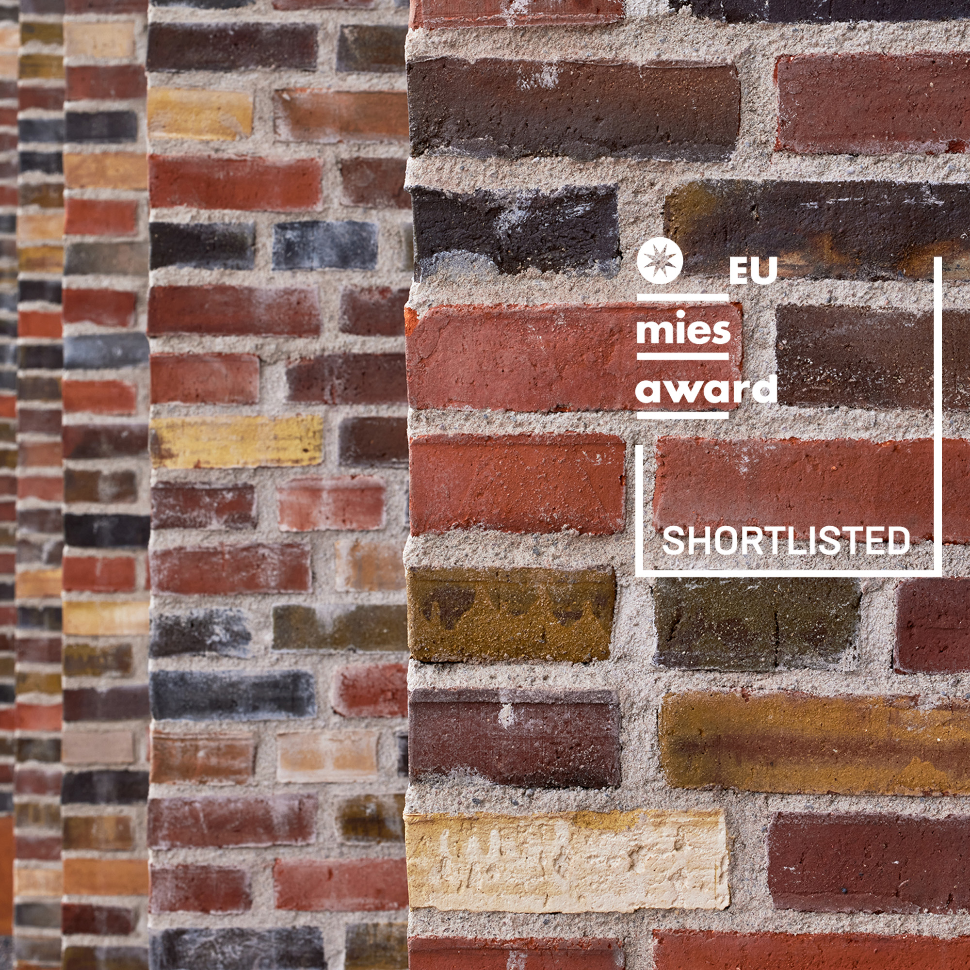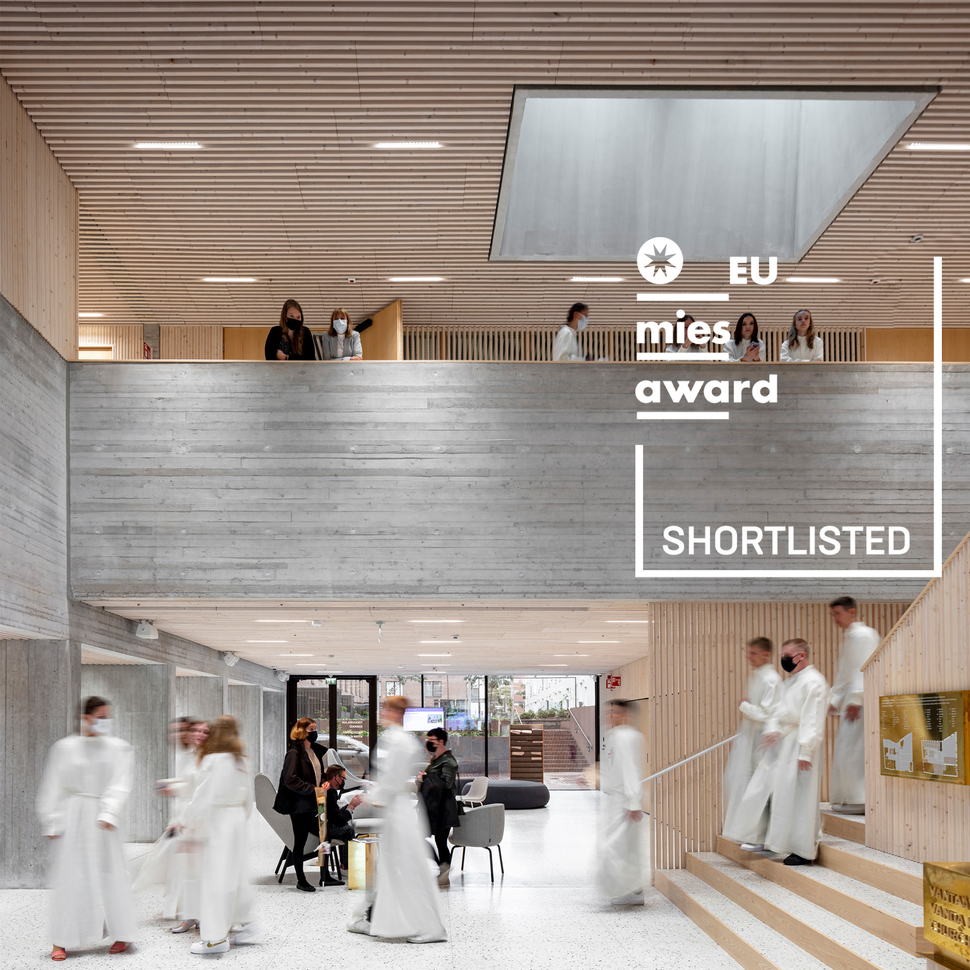The Tikkurila Church and Housing included in the shortlist of 40 for the EU Mies Award 2022

The Tikkurila Church and Housing has been included in the shortlist of 40 buildings to be considered for the 2022 European Union Prize for Contemporary Architecture – Mies van der Rohe Award. This is the edition with the most nominated works in the history of the prize: 532 works were nominated for the 2022 award and the expert Jury drew up a shortlist of 40 for the next phase of the prize. The 40 shortlisted works highlight the opportunities and the trends of today’s architecture in the European territory with a focus on Social Inclusion, Sustainability and Circularity, and Aesthetic Research.
The EU Mies Award is awarded biennially to works completed within the previous two years, and exceptionally, this time, 2,5 years. The principal objectives are to achieve a thorough understanding of the transformation of the built environment; to recognize and commend excellence and innovation in the field of architecture; and to draw attention to the important contribution of architects in the development of new ideas with the undeniable support of clients and the involvement of those who will become the inhabitants and users of these places.
This time, the shortlisted works are spread out in 18 different European countries: 5 of them are in Austria, France, and Spain. 3 works have been built in Belgium, Germany and the United Kingdom each. Denmark, Finland, Poland and Portugal each have 2 shortlisted works, and the Czech Republic, Greece, Hungary, Italy, the Netherlands, Norway, Romania, and Slovenia have 1 work each.
For a complete list of the shortlisted works for the 2022 edition and for more information on the EU Mies Award, see here.

The Tikkurila Church and Housing is a multifunctional complex containing a church with a café, meeting spaces for the community as well as offices accompanied with an adjoining apartment building offering student housing and affordable rental apartments with shared facilities and retail space. The church is placed in the corner and integrated in a city block. Together, the church and the housing form one unity with a diversity of functions to serve the residents of Tikkurila, one of the fastest growing and ethnically most diverse areas in the metropolitan region of Helsinki. Located along the main town square opposite to the town hall, the church and the adjoining housing are part of the transformation and densification of downtown Tikkurila.

With its lively multicolored brick façade and strong sculptural shape, the Tikkurila Church and Housing take on a strong presence on the town square. Entering in dialogue with the surrounding buildings predominantly made with brick, the church forms an identifying landmark for the neighborhood. It was designed with the goal of creating a building that lasts for 200 years. In addition to the material choices for creating a building that will endure time well, brick, concrete poured in situ, wood, and glass, also social sustainability was key.
The new multifunctional complex was built to meet both the service-provision and social needs of the entire community. It houses three functions in a single volume: The southeast corner and southern extension contain the Tikkurila Bethania Housing block. The north-facing section across from Vantaa’s city hall houses the parish offices. The church on the northeast corner connects the housing and office sections.

The Tikkurila Church and Housing was realized as an alliance project together with the Vantaa Parishes, OOPEAA and Lujatalo. The Tikkurila Church was commissioned by the Vantaa Parishes. The Tikkurila Bethania Housing was jointly commissioned by the Vantaa Parishes and by HOAS, the Foundation for Student Housing in the Helsinki Region.
For more information on the Tikkurila Church and Housing, see here.