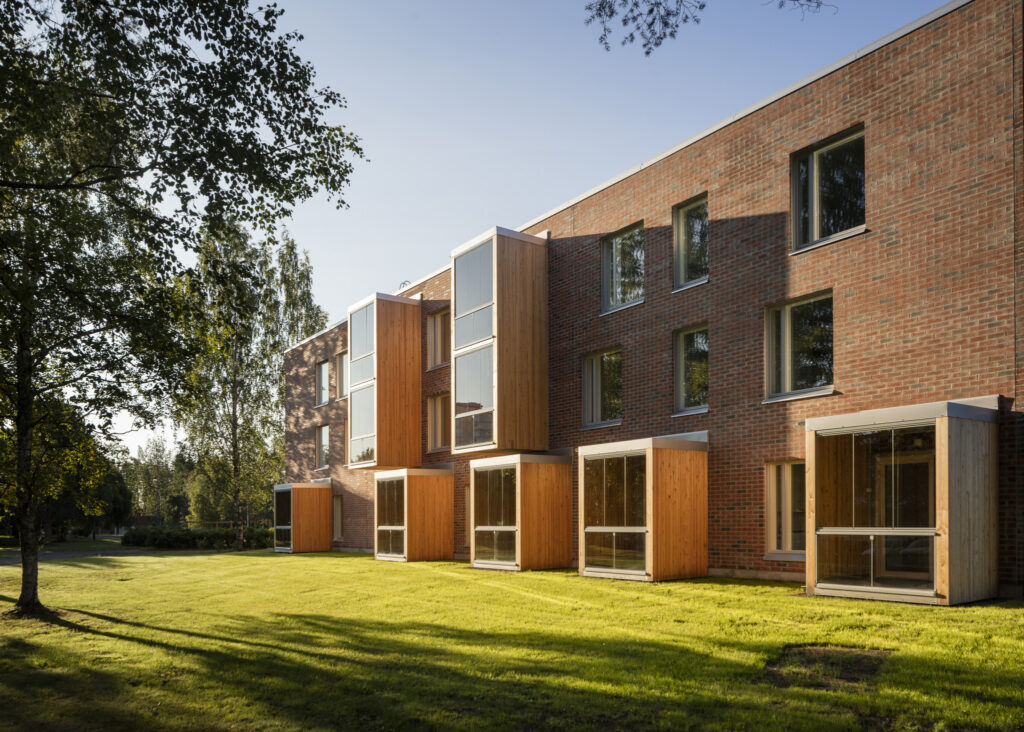Risuviita offers a combination of social housing and special housing for people with autism spectrum

Risuviita offers a combination of social housing and special housing for people with autism spectrum
Risuviita in the Kasperi neighborhood in Seinäjoki offers a combination of social housing and special housing for people with autism spectrum. Completed in the fall of 2017, it has been warmly welcomed by its new residents who have made it their home and settled in over the past few months.
The new residential block for Autism Spectre in Kasperi is located at the intersection of two park axis. The new building takes its place in dialogue with the surrounding parkland and views in with the rest of the neighborhood’s built structure forming a focal point at the end of the long vista over the park.
With the nine apartments serving residents with autism spectrum located in the same building with the rental apartments providing social housing, Risuviita offers a combination of varied forms of living in a balanced mix. However, the different types of apartments are functionally separated from each other. The nine apartments that are intended for people with autism spectrum are placed on the first floor of the building facing the sheltered inner yard. The rental apartments are placed in the floors above the apartments for people with autism spectre as well as next to them in a way that allows both types of living to each have its own yard.
The part with the apartments for people with autism spectre is composed of three units: one larger unit of four apartments with spaces for the staff working there as well as shared spaces for dining, cooking and informal social gathering, and two smaller units that offer opportunities for more private and independent living. The character of the spaces gradually changes from more public to more private. The challenges of social interaction and communication have been carefully taken into consideration in the design. As a whole, the entity offers an opportunity for social interaction while respecting the individual needs and motivation of each of the residents. The shared spaces are designed in such a way that they can easily be altered and transformed according to need and offer opportunities for a variety of uses.
Apartments on the ground floor have direct access to the yard through individual porches of their own. The porches serve both as an entrance as well as as a terrace. On the higher floors each of the apartments has a balcony of its own. The living room spaces are arranged around the balcony or terrace in such a way as to allow for the light to enter differently into the room according to the natural rhythm of the day and light.
You can find more information about the project here.