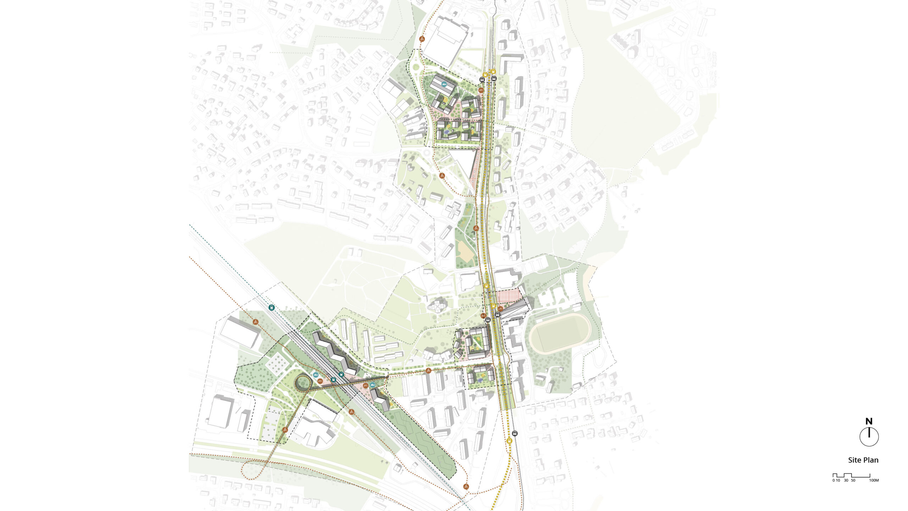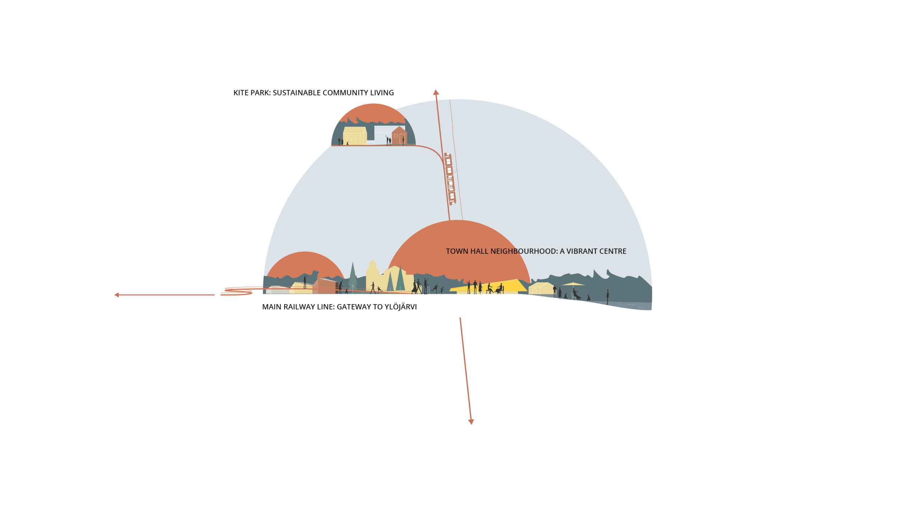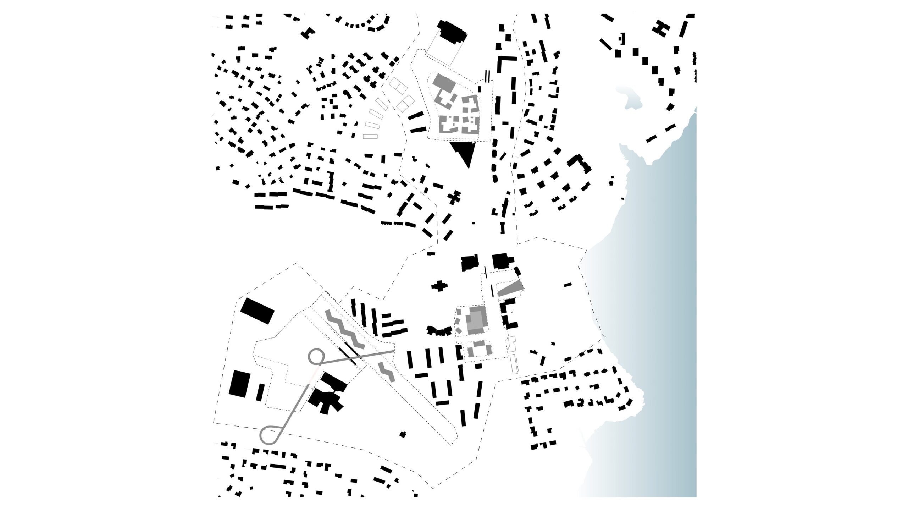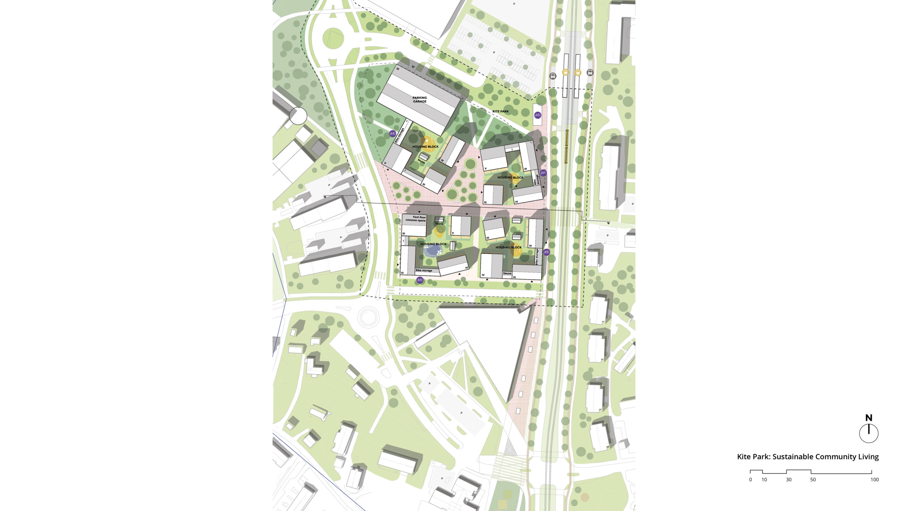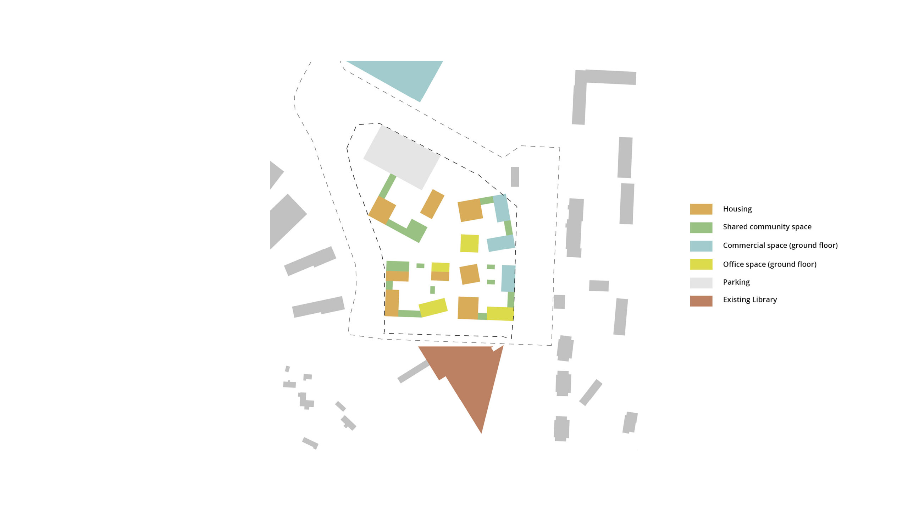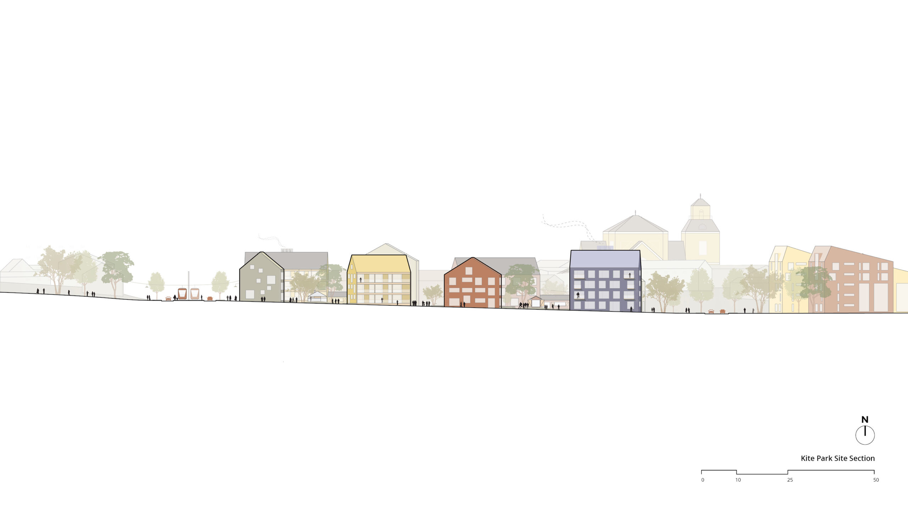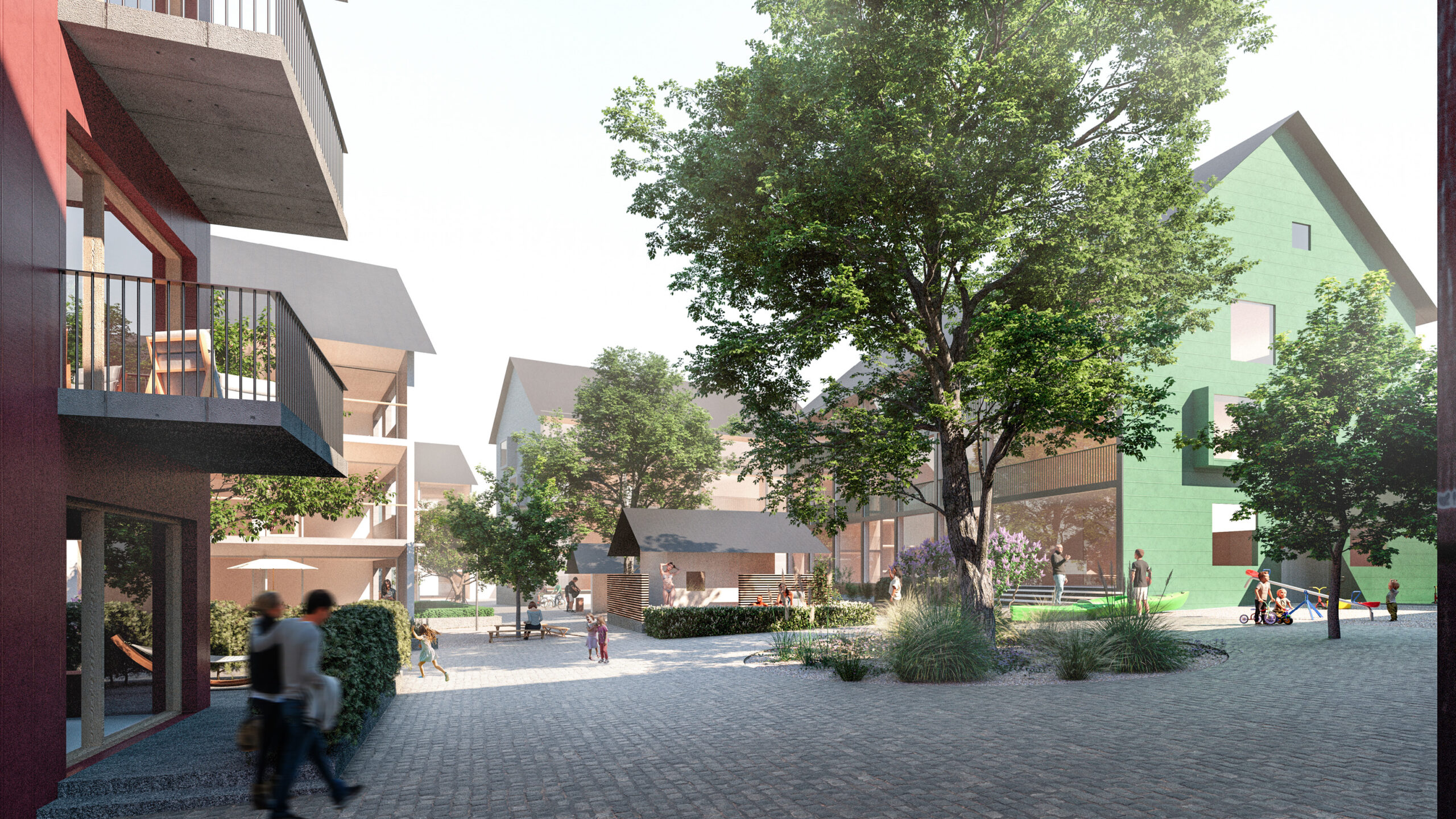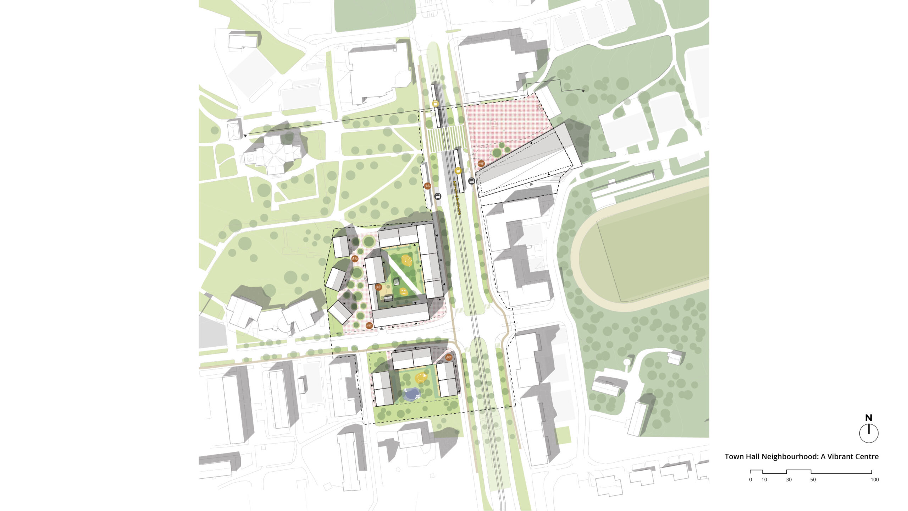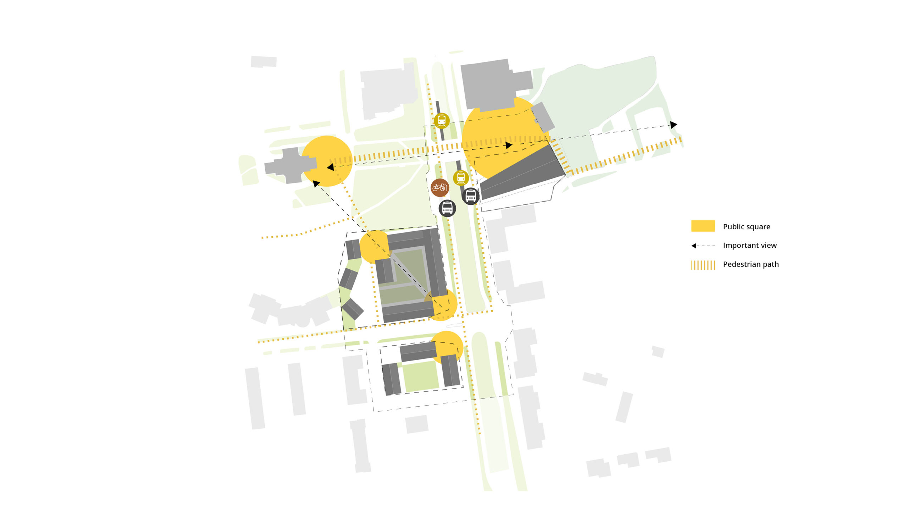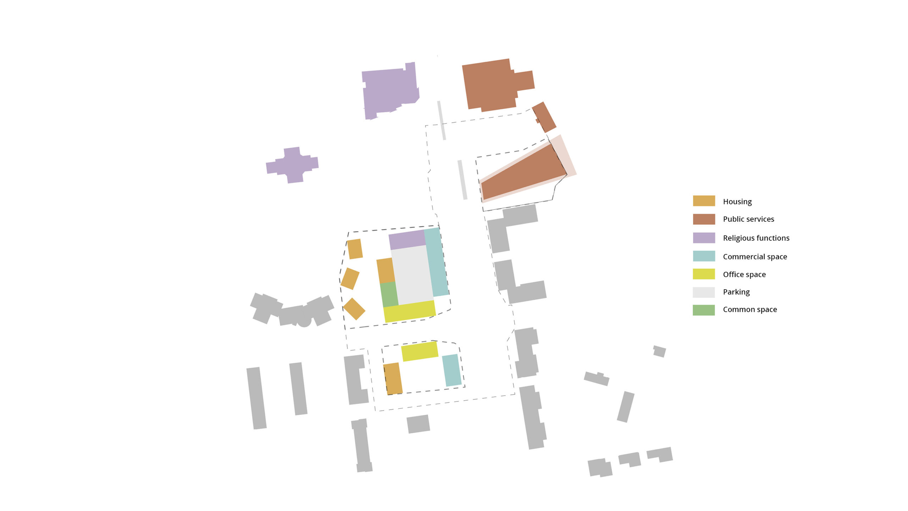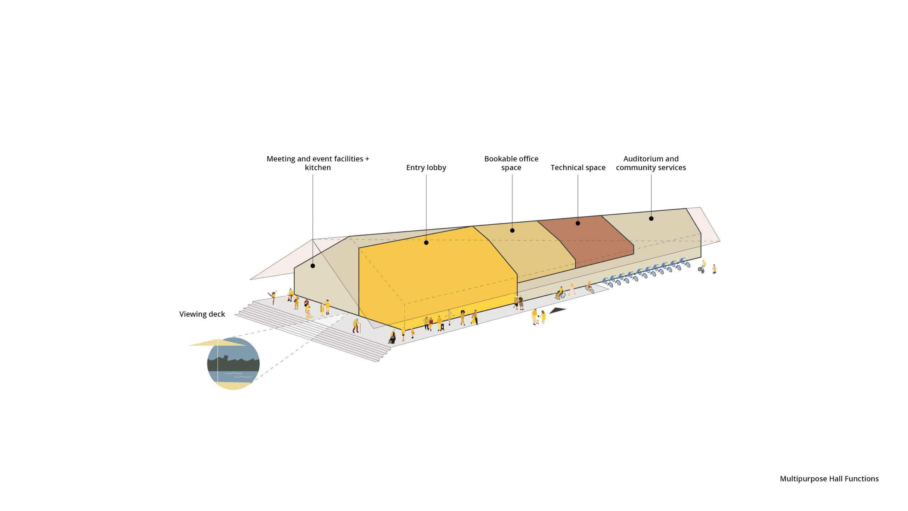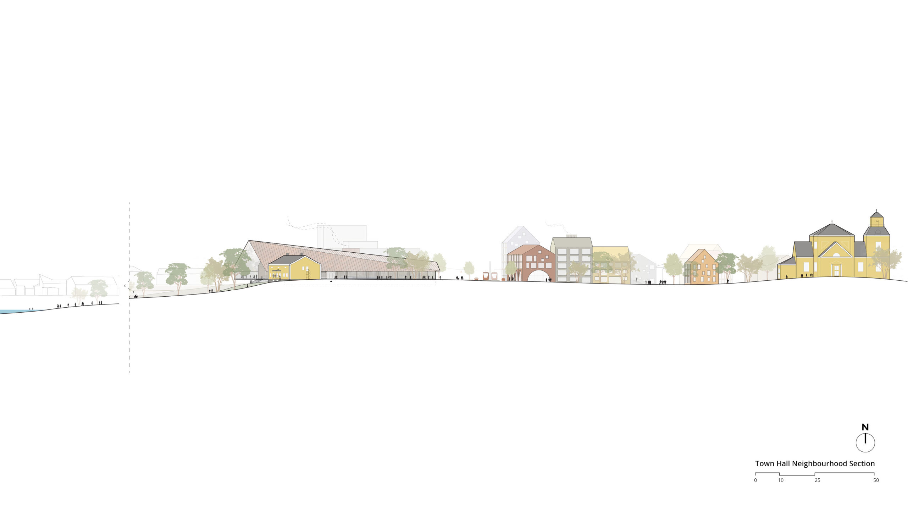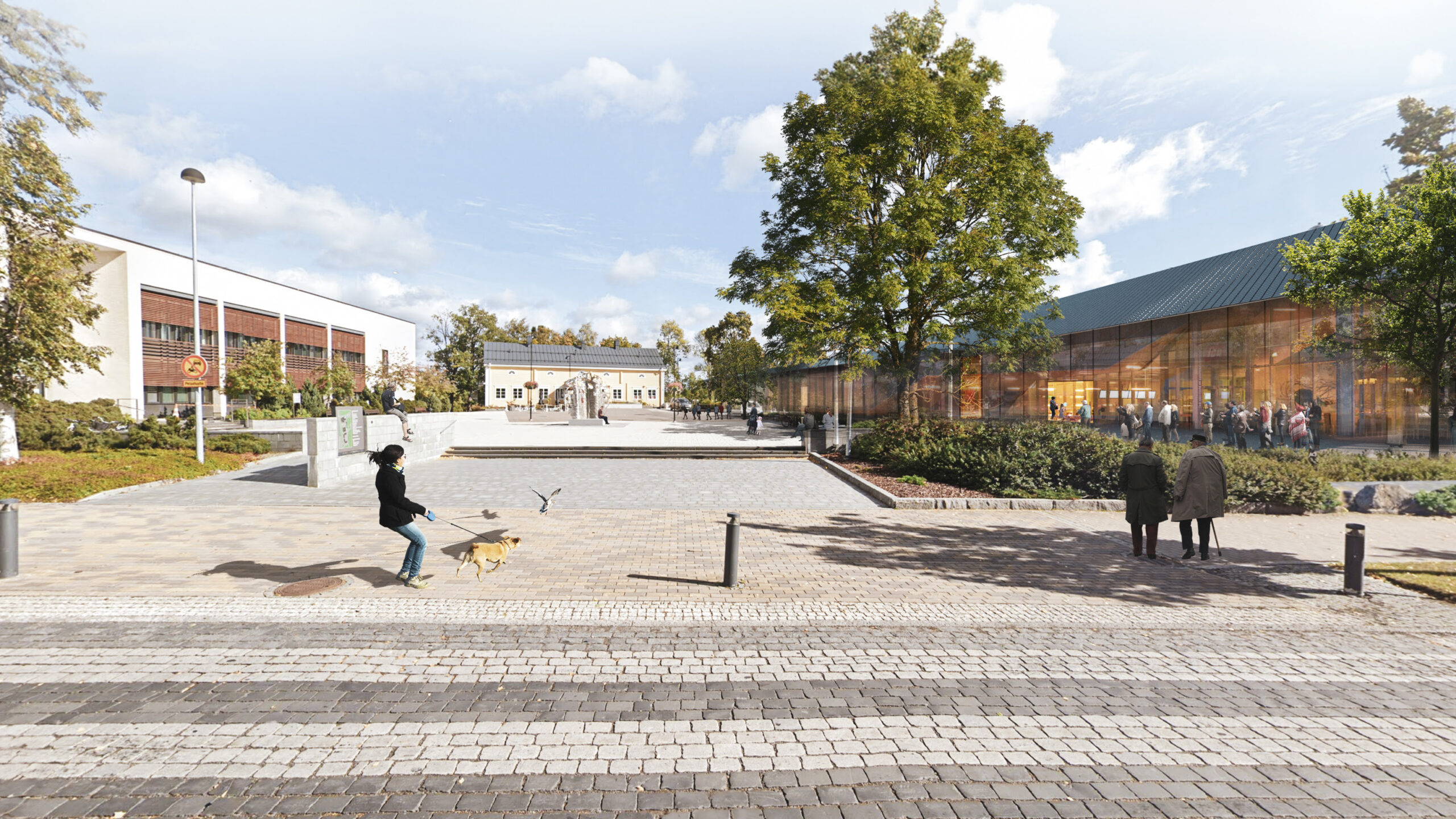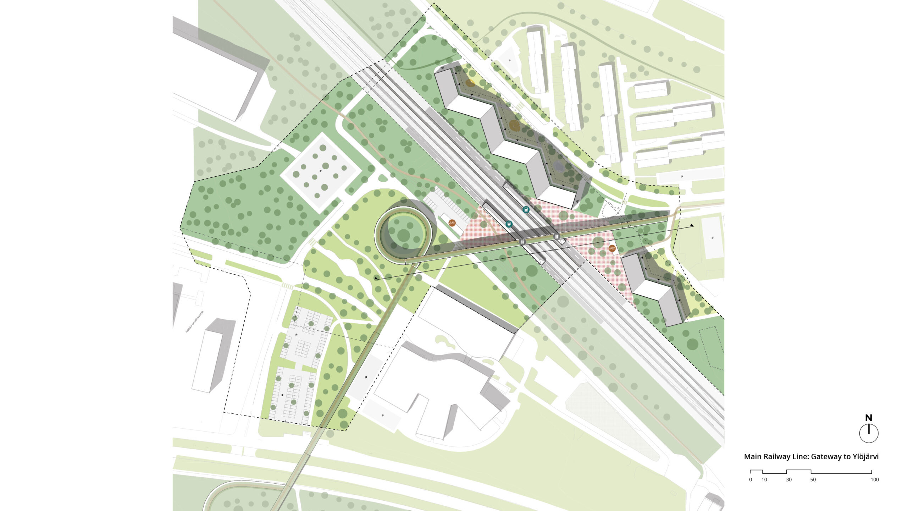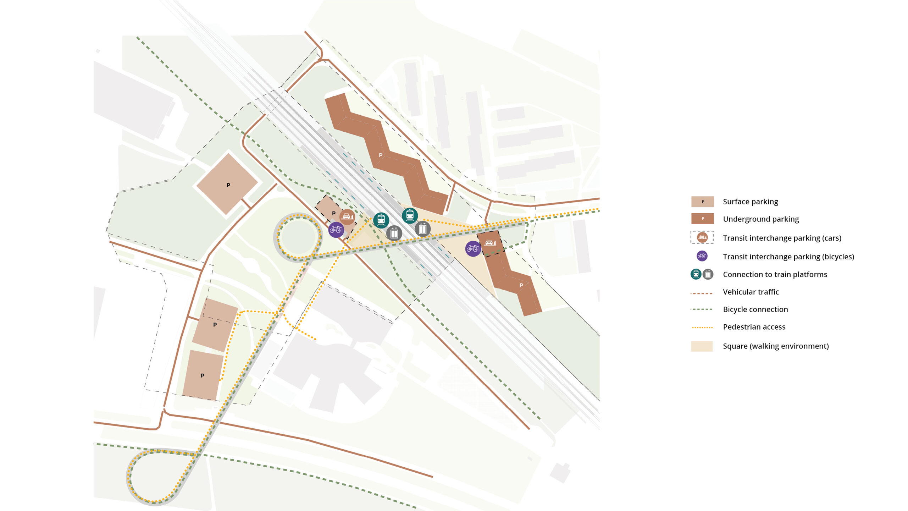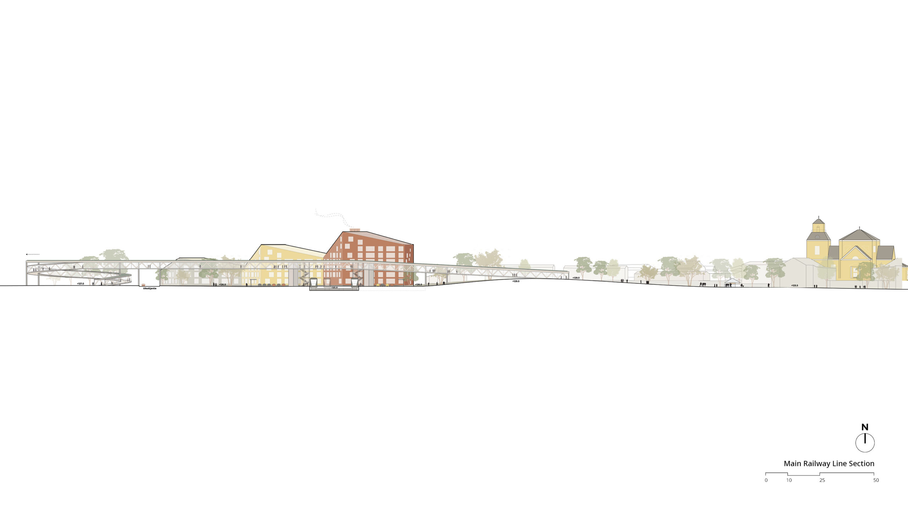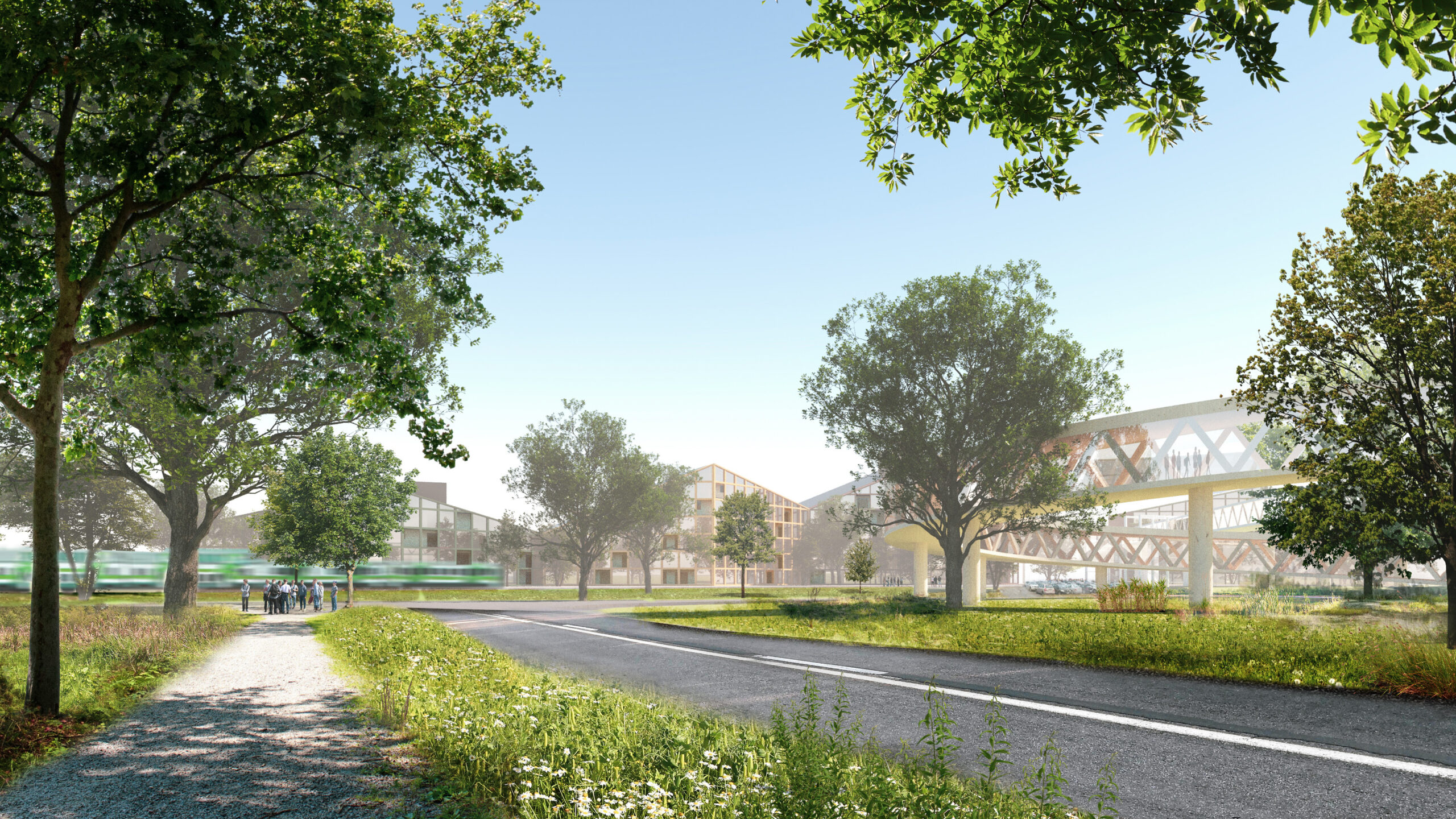Sustainable Vision for Future Development of Ylöjärvi
The proposal, ”Kitara, taivas ja tähdet” (‘Guitar, Sky and Stars’) was developed in response to a competition seeking ideas for a vision for the future development of the city of Ylöjärvi. The proposal was created togehter with tmi Otto Samuli Heinonen. It was awarded second prize in the competition organized by the City of Ylöjärvi in collaboration with the Finnish Association of Architects, SAFA.
Vision for the Future of Ylöjärvi – A City Connected to the Region and to Nature
The proposal draws from the long history of Ylöjärvi as an ideal location for business and services at the intersection of good transport links. The proximity of Tampere, the third biggest city in Finland, is an important a factor supporting the growth and vitality of the of Ylöjärvi. In the coming years, the planned new tram line between Ylöjärvi and Tampere, will make it possible to make the journey between downtown Tampere and Ylöjärvi in a half an hour by public transportation.
With the planned stopover station for passenger traffic along the main railroad line, also long-distance traffic connections will improve significantly. The improved rail connections will further strengthen the role of Ylöjärvi as part of the network of urban places in the region.
The proposed plan creates a pleasant scale that combines good transport connections, functioning services, lively urban space, and a strong connection to nature. This makes Ylöjärvi an attractive place to live and do business. With a balanced mix of versatile activities, connectedness and access to nature, the overall urban appearance of the future Ylöjärvi is spacious and green.
With old and new buildings coexisting, the plan creates a rich temporal layering that reflects the long tradition of Ylöjärvi as an important nodal place in the region. It ties together the three different areas identified in the competition and forms a whole in which each area brings its own important contribution to the development of a comfortable and attractive city.
A Community Connected to Each Other
The proposal offers a balanced mix of housing, services and versatile facilities suitable for a wide range of activities. The goal is to connect the different areas of the city more smoothly than at present and to create a compact, active and green city that has a human scale and is accessible and open to all, a place where it is good to live and work.
The current somewhat fragmented structure of places in the center of Ylöjärvi offers the opportunity to create a framework for a socially active and barrier-free urban environment by completing the area with new buildings. A unified block structure helps to create a clear hierarchy between different functions and uses of space in the city. It establishes clear boundaries between private spaces and public urban space open to all.
In the residential blocks, the emphasis is on activating the neighborhood to support the community of the residents. There are pleasant yard areas for common use and the street spaces are structured to create a hierarchy between areas reserved for pedestrians, cyclists, cars, and parking. Clearly defined boundaries between blocks and street space make movement in the city smoother and improve the safety of the urban space.
Leijapuisto, ‘the Kite Park‘ – Sustainable Community Living
The Leijapuisto area offers a diverse spectrum of housing solutions for the residents’ various needs, while at the same time it forms a significant and easily accessible concentration of services for the residents of Ylöjärvi.
In the Leijapuisto area, the floor heights of the residential blocks vary between 3-5 floors, creating a compact but moderate scale. The plan enables a versatile distribution of apartments and offers high-quality living solutions for the diverse needs of city dwellers. Special attention has been paid to natural light and protection from noise in both the apartments and the yards. The gabled roofs create a sense of rhythm in the urban landscape. They also connect the new apartment buildings with the tradition of the area.
Leijapuisto’s residential blocks are designed in such a way that a sheltered and green block yard is formed in the middle of the buildings. With ample common spaces, saunas, barbecue canopies and playgrounds, the yards support community life. On the street side, the residential buildings open up to the more public space of the city. Ground-level commercial spaces, atelier apartments and spaces suitable for multiple functions help to activate the character of the area.
Town Hall Neighborhood – The Vibrant Center of Ylöjärvi
In the city center, in the area around the Town Hall, new and old coexist. They form a rich temporal layering that gives the center a strong identity while still leaving room for change over time. The three plots of land near the town hall form the city’s cultural center. Housing complements public services and enlivens the area. The arrangement continues the city’s tradition of placing services in multi-functional buildings.
On the grounds of the Perusturvakeskus, Basic Security Center, slated to be demolished, Ylöjärvätalo, a new multi-purpose building is proposed. Located next to the sports field and the Pappilanniemi neighborhood, it will form a major hub for events and activities in the area. On the edge of the green area that stretches all the way to the shore, it offers city dwellers an easily accessible living room and a space for gatherings.
Although the new multipurpose hall is large in terms of space, it is balanced in scale. Completing the square, it works well together with Räikäntalo, an existing building to be preserved. With its sculptural form, it creates a landmark for the neighborhood. The Ylöjärvitalo functions as a natural extension of the urban space highlighting the importance of the square as a central place in the city.
A Balanced Mix of Services, Activities and Housing
In the Town Hall Neighborhood, the goal is to create a dynamic neighborhood with a balanced mix of services, activities, and housing. With spaces for retail and businesses on Asematie along Kuruntie, offices on both sides of Asematie, and services placed in the northern parts of the area, the blocks create an active urban environment.
Housing has been concentrated on the Suikolantie side. The spaces on the ground floor are designed to be flexibly adjustable to accommodate a variety of uses. They also facilitate new types of working, for example in the form of co-working spaces.
The District Around the Train Station – Gateway to the City
With the introduction of a new railway stop for passenger traffic, the position of the area along the main rail line is transformed. It turns from a remote area along the railway tracs into a central gateway to the city. At the same time, the role of the area as a junction connecting the different neighborhoods in the city is emphasized in a completely new way.
The area along the main railway forms the gateway to the city, while also serving as a point of connection for the different parts of the city. To strengthen the new role of the area as a gateway to the city and as a connection point, two key elements are proposed: A sculptural and elegant light traffic overpass creates a new connection between the different parts of the city. A ribbon-like block with heights varying between 2-7-stories along the tracks parallel to Station Road provides a centrally located place for living and working.
The buildings located on both sides of the overpass form a recognizable figure and create a strong identity for the area. The block is carefully designed to be protected from traffic noise. With its zig zag form, it also act as an element that dampens the sounds of the train traffic.
The new light traffic overpass connects the neighborhoods located on both sides of the tracks. It also provides a line of access to the green areas and parks in the city. Providing a continuous connection through the city, the overpass stiches the entire urban area into a unified whole. It forms an uninterrupted light traffic connection and a green network that stretches all the way from Soppeenmäki to Leijapuisto and the surrounding recreational outdoor areas.
Accessible and Green
With the future tram line and the new stopover station for passanger traffic for the train, the center of Ylöjärvi will be easy to reach by public transport. The light traffic overpass further complements the accessibility offered by public transport and connects different parts of the city into a unified whole.
Parking is centralized in the parking garage in the Leijapuisto area and partially underground near the Townhall. By minimizing the use of deck solutions for organizing parking, it is possible to implement a continuous series of truly green courtyards and parks throughout the city.
Creating a series of connected green yards and parks, greenery is brought into the center of the city extending the green network over the entire city. With the help of a strong green strategy, a functional connection is created between the entire downtown area and the surrounding areas. It improves the accessibility of the green areas and nature in and around the city.
Ecologically and Socially Sustainable
The scale of the buildings is intentionally designed to make it possible to implement the new construction in all three design areas using wood as a building material. Thanks to its light weight, wood works well as a construction material even in challenging foundation conditions, such as those in the Leijapuisto area.
The blocks are designed in such a way that a pleasant microclimate is formed inside and around them. Together with the use of wood, passive sun protection and solar collectors create an ecological solution, while the dense block structure supports community.
Drawing from the History, Looking to the Future
Ylöjärvi has a long tradition as a settlement of major significance in the region. The village of Ylöjärvi is mentioned as early as 1540, and it became officially registered as a regional seat of the church as early as the 18th century. However, as a city, Ylöjärvi is relatively young. Its current form as an urban center has taken shape over the last four decades. This combination, a long tradition and a modern urban structure, creates a particularly fertile starting point for Ylöjärvi to develop as a contemporary city with a compact structure, human scale and good connections to nature. Ylöjärvi has a great potential as a vibrant place that is comfortable to live in.
- For a news posting announcing the competition results, see HERE.

