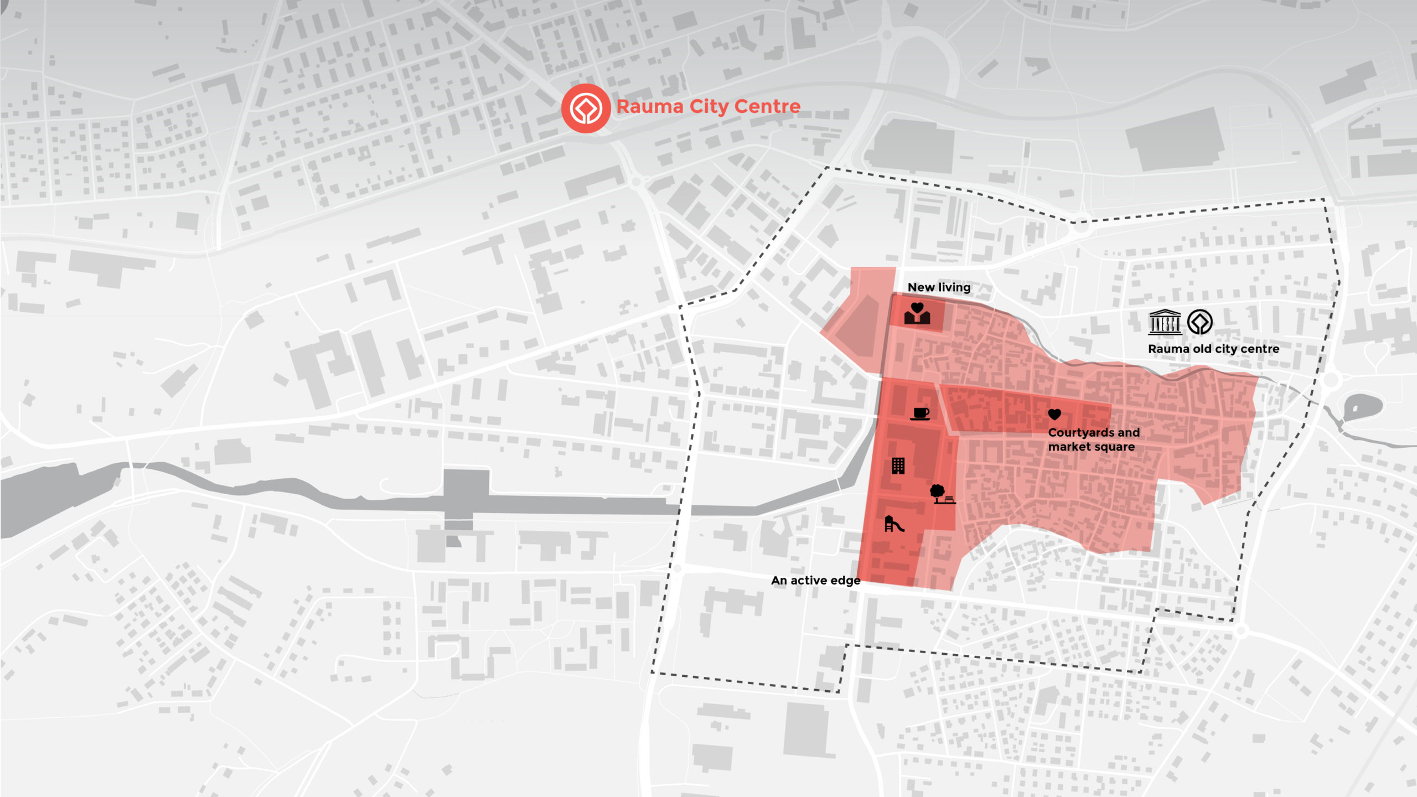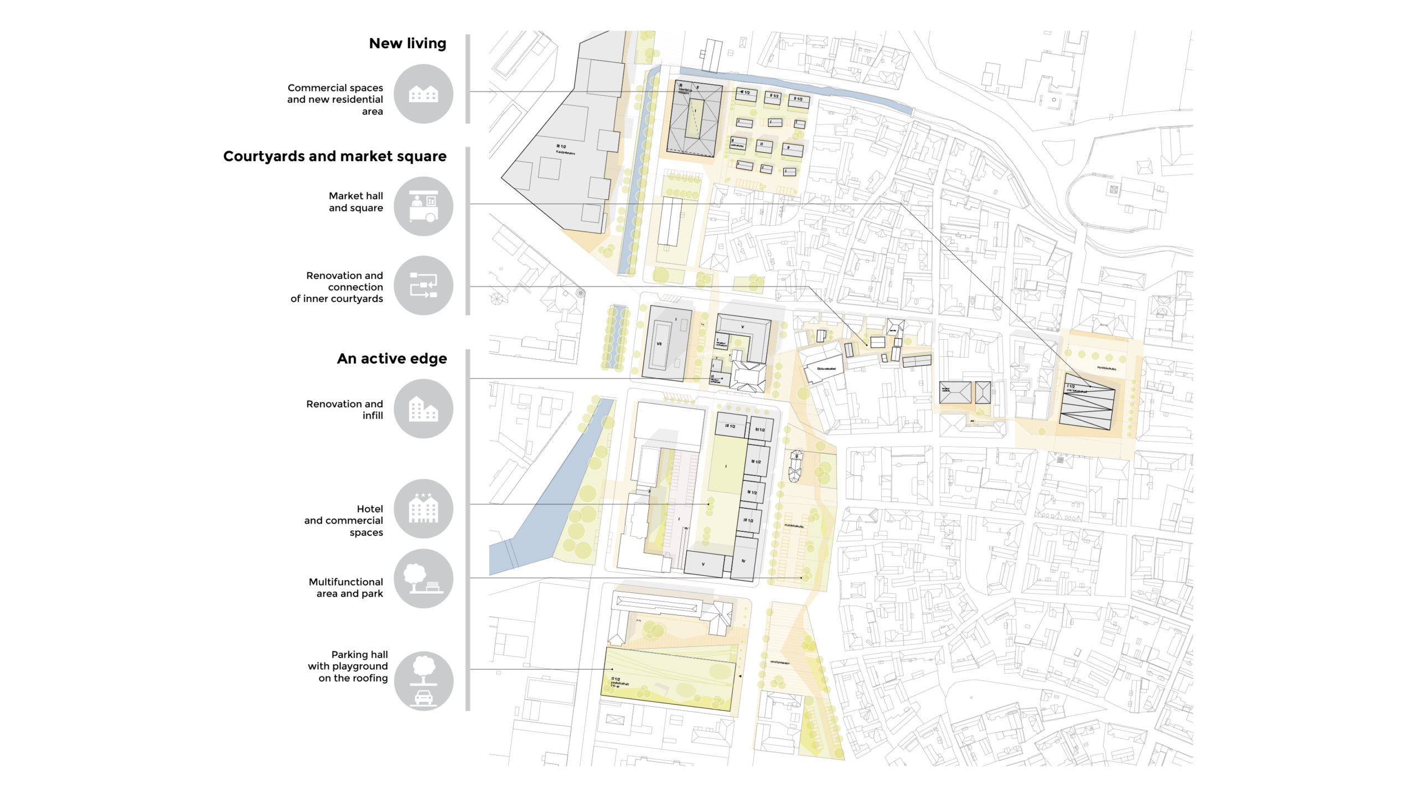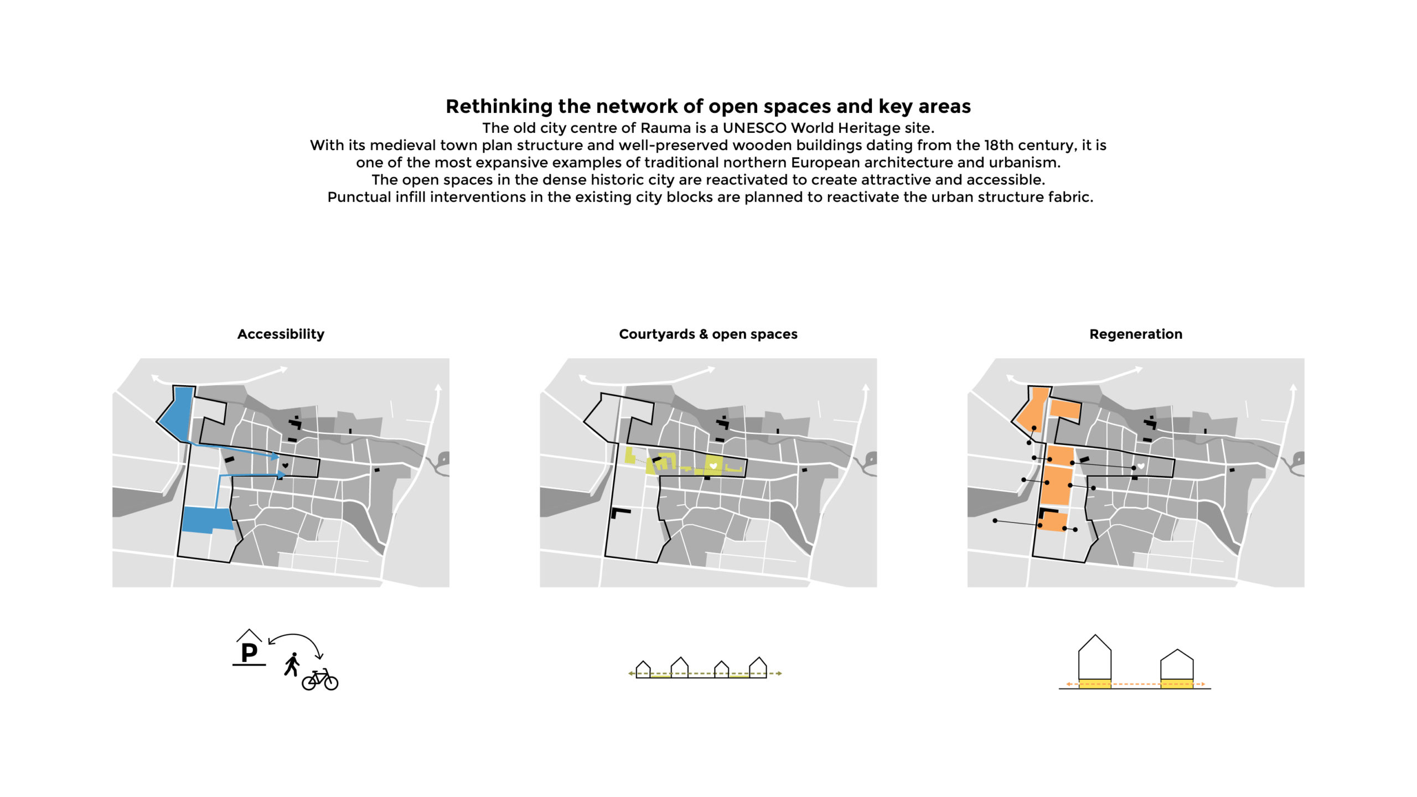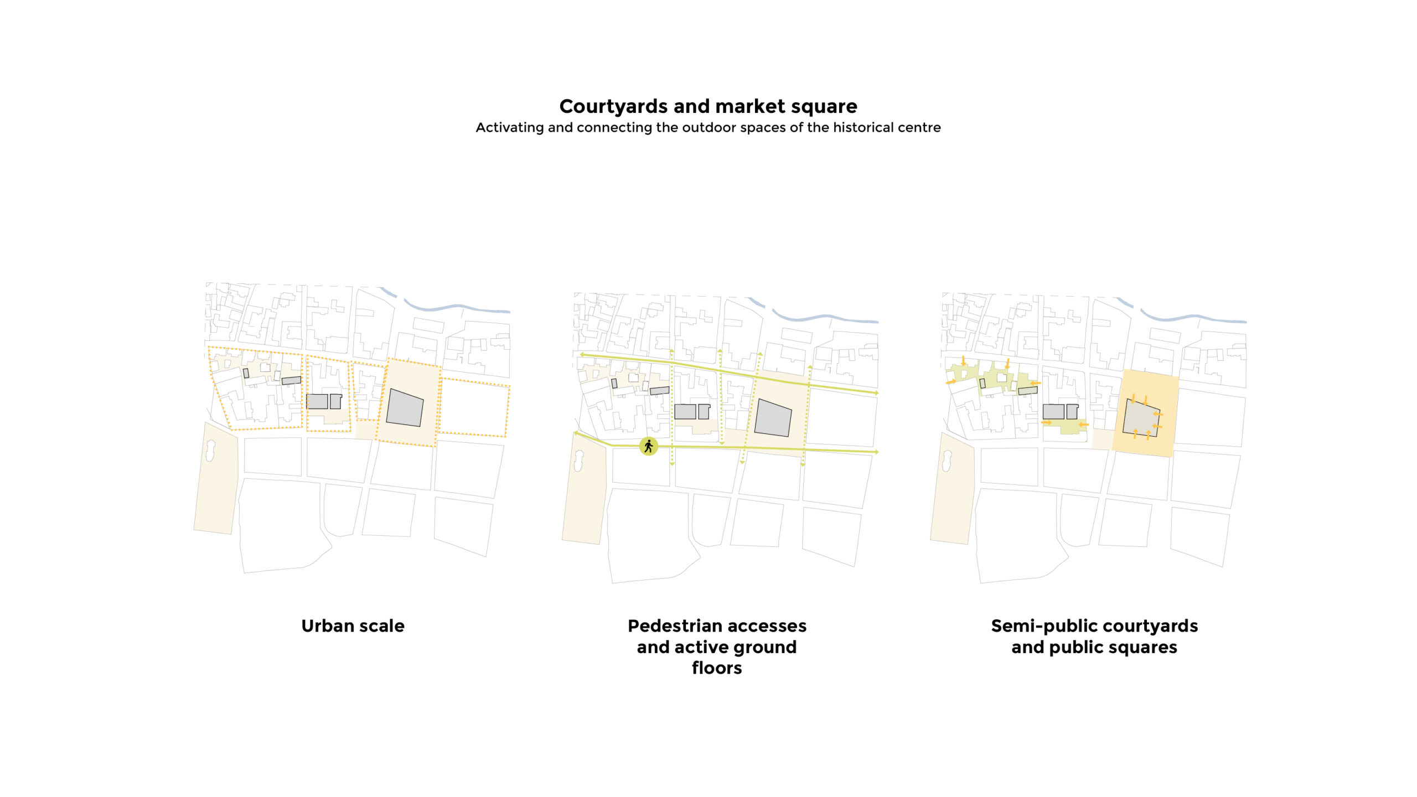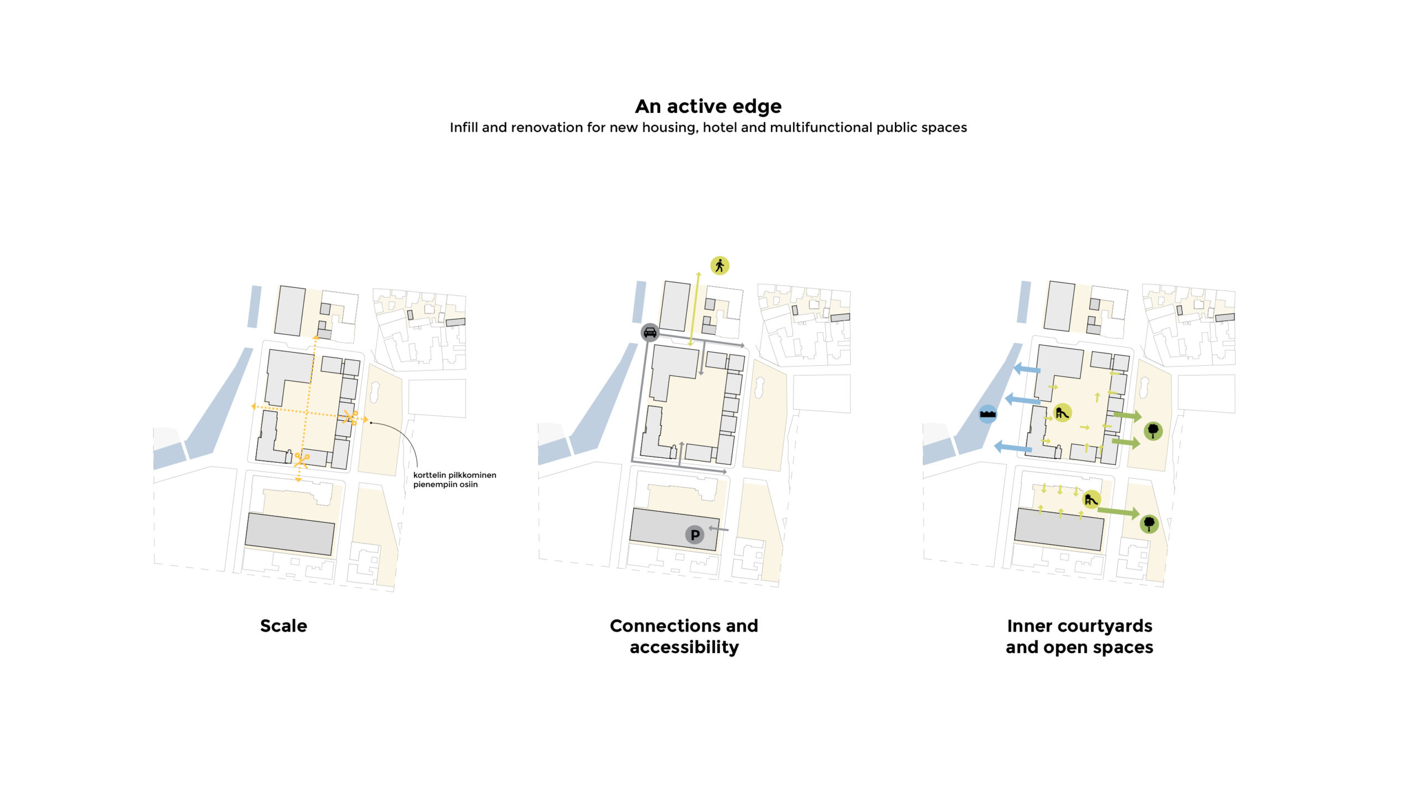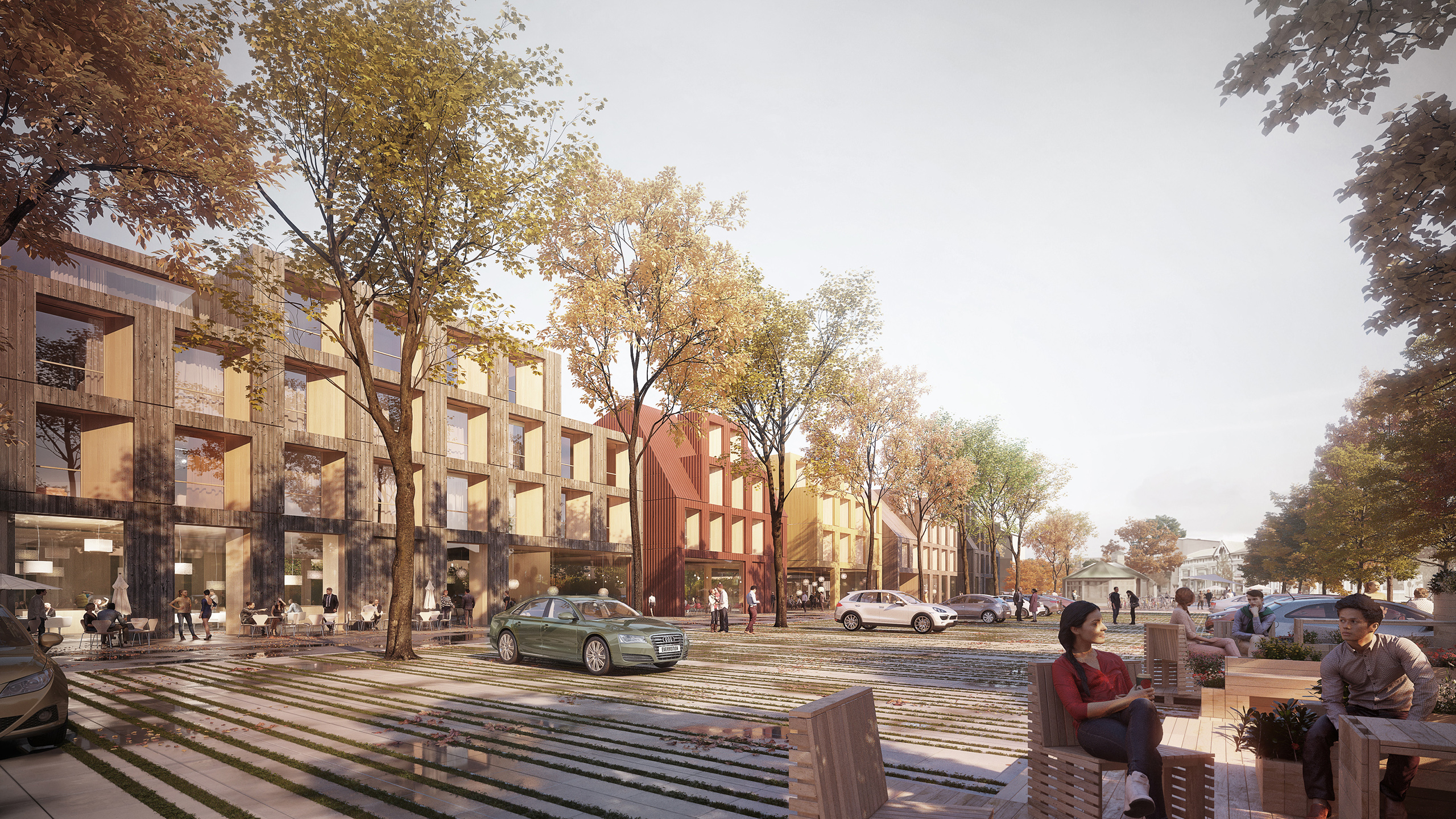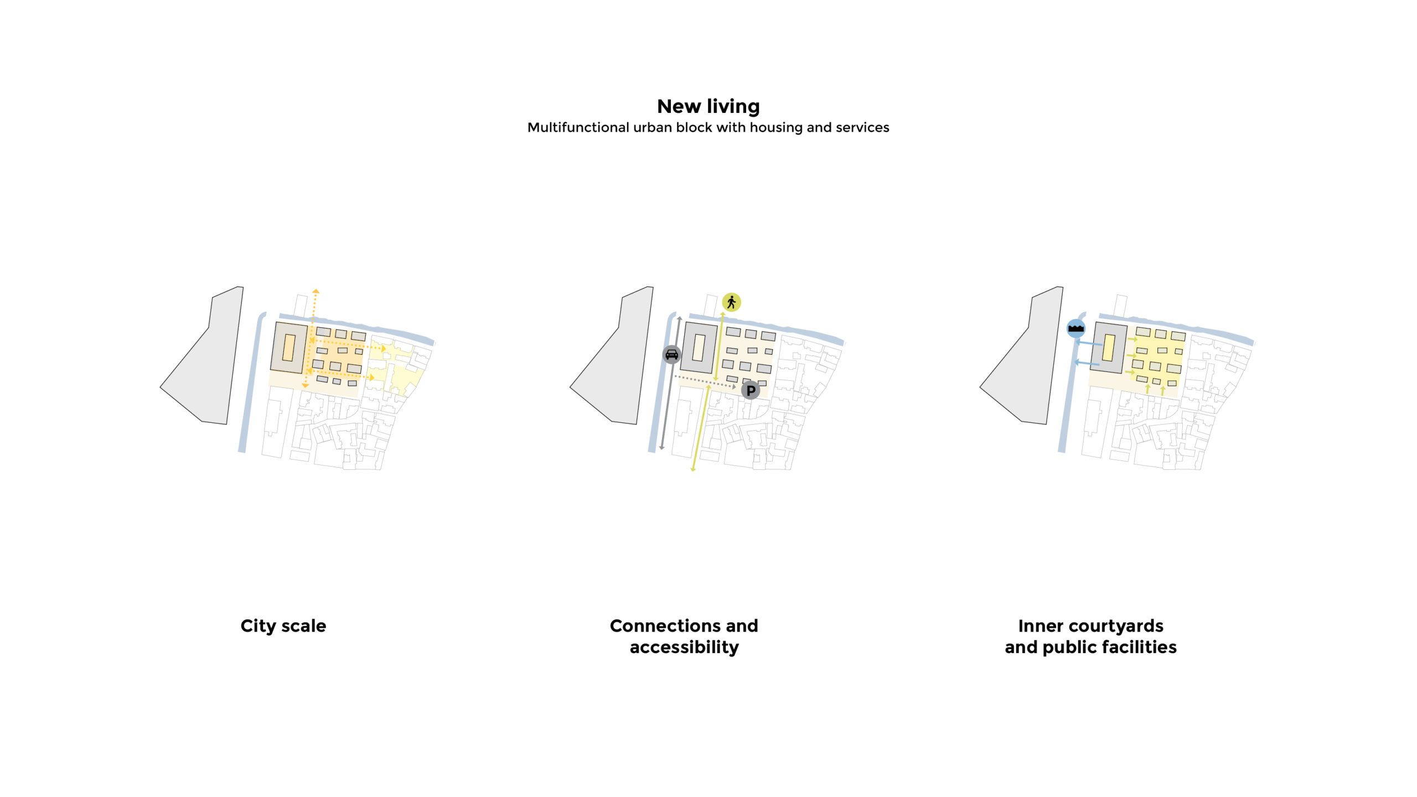Rauma City Center – Making the Old Town more Accessible
The pre-plan proposal for developing the Rauma City Center around the old town follows the principles outlined in the new masterplan for the city. It focuses on three main topics: making the old town in the center of the city more easily accessible; creating a continuous network of connected open spaces and courtyards in the old town; the regeneration of a few existing blocks to create a diverse, vibrant edge between the old city and the rest of the urban fabric.
Rauma Old City Center
The old city center of Rauma is a UNESCO World Heritage site. With its medieval town plan structure and well-preserved wooden buildings dating from the 18th century, it is one of the most expansive examples of traditional northern European architecture and urbanism.
To integrate the old town with the surrounding blocks, located between the canal and the historical area, a new market hall is to be built. The open spaces in the dense historic city are reactivated to create attractive and accessible public spaces and to highlight the main square at the core of the old town. Punctual infill interventions in the existing city blocks are planned to invigorate the urban fabric.
Rethinking the Network of Open Spaces in the Rauma City Center
A network of open spaces in the Rauma city center integrates the old town with the surrounding blocks. A new market hall will form a focal point in the area. Courtyards and open spaces activate a network of accessible, flexibly adaptable public and semi-public spaces to activate and connect the outdoor spaces of the historical center. At the edge of the old town, infill and renovation create new housing, a hotel as well as multifunctional public spaces. The roof line creates a transition from the scale of the 60s blocks to the historical blocks.
The main square is activated with a new, open and contemporary structure serving as a flexible market hall that can be used also as platform for events and community activities. A few designated courtyards enclosed by the historical wooden blocks are partly opened to public access and redesigned with micro-infill interventions and redesign of the yard spaces. These new public and semi-public spaces help to connect the main square with the western side of the city center.
Providing New Housing and a Hotel in the Vicinity of the Old Town
This area is originally from the 1960s, with apartment blocks with shopping facilities on the ground floor and parking lots in the courtyard. The proposal redesigns the spaces with infill interventions for providing new-housing and a new hotel as well as commercial or service spaces to activate the ground floors. The new architecture creates a bridge between the wooden blocks of the historical town and the modernist buildings on the canal side. The roof scape and the massing of the new housing follow the scale of the buildings in the historical blocks.
The sloping roofs in the hotel and the housing serve to mitigate the heights and bring down the scale from the taller blocks in the new parts to the lower historical buildings of the old city core. The large space in front of the new hotel, currently used as parking space, is turned into a new multifunctional green space, where temporary parking leaves room for active public spaces along the facades, connecting with the existing open spaces in new, interesting ways.
Accessibility of the Rauma City Center
To improve accessibility to the historic quarter of the old town, a set of new intermodal nodes near the core of the old city is proposed to make it possible to access the center by foot or by bicycle. The existing city blocks around the old town are turned into a vibrant edge as a mediating zone between the old center and the surrounding new areas to connect the new residential blocks and the commercial spaces.
A parking hall with playground on the roofing is built at the edge of the old town to make it possible to conveniently access the center while leaving your car outside of the narrow streets of the old town. Pedestrian accesses and active ground floors with cafés and stores create an excellent setting for a lively urban center. The new market hall building creates a multifunctional public square.
For more information about related projects in Rauma, see

