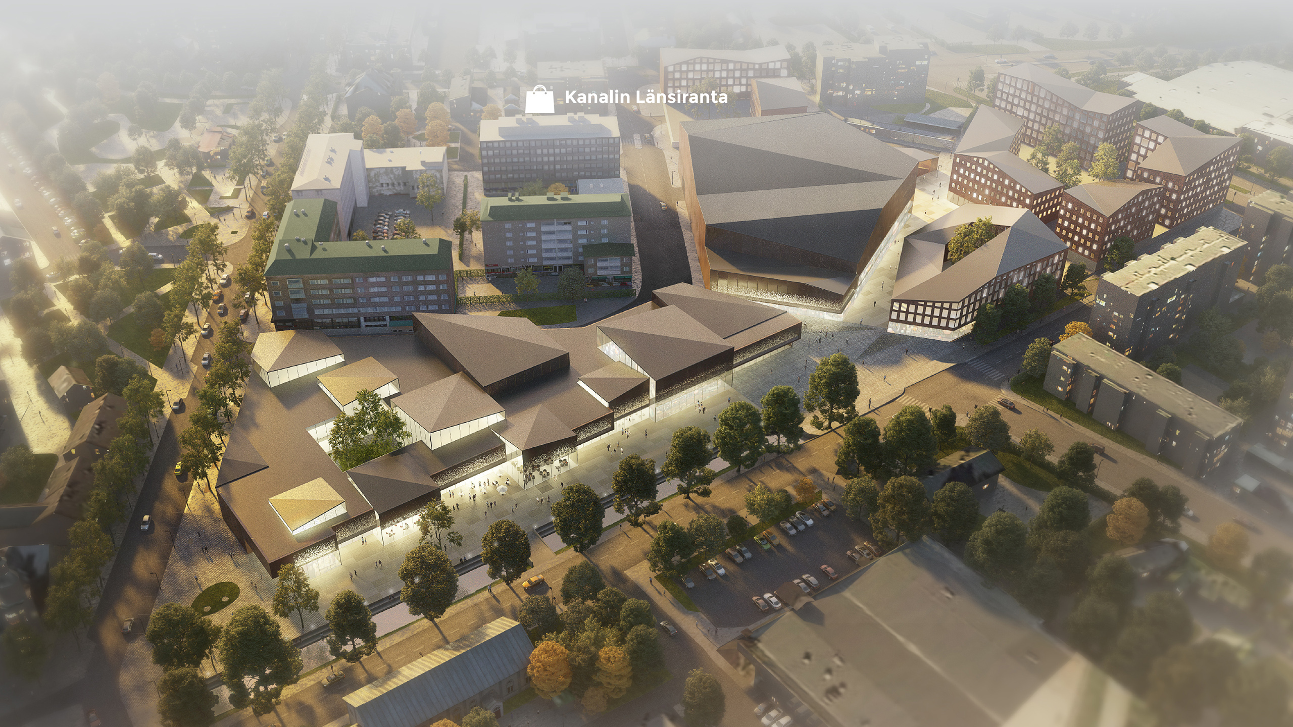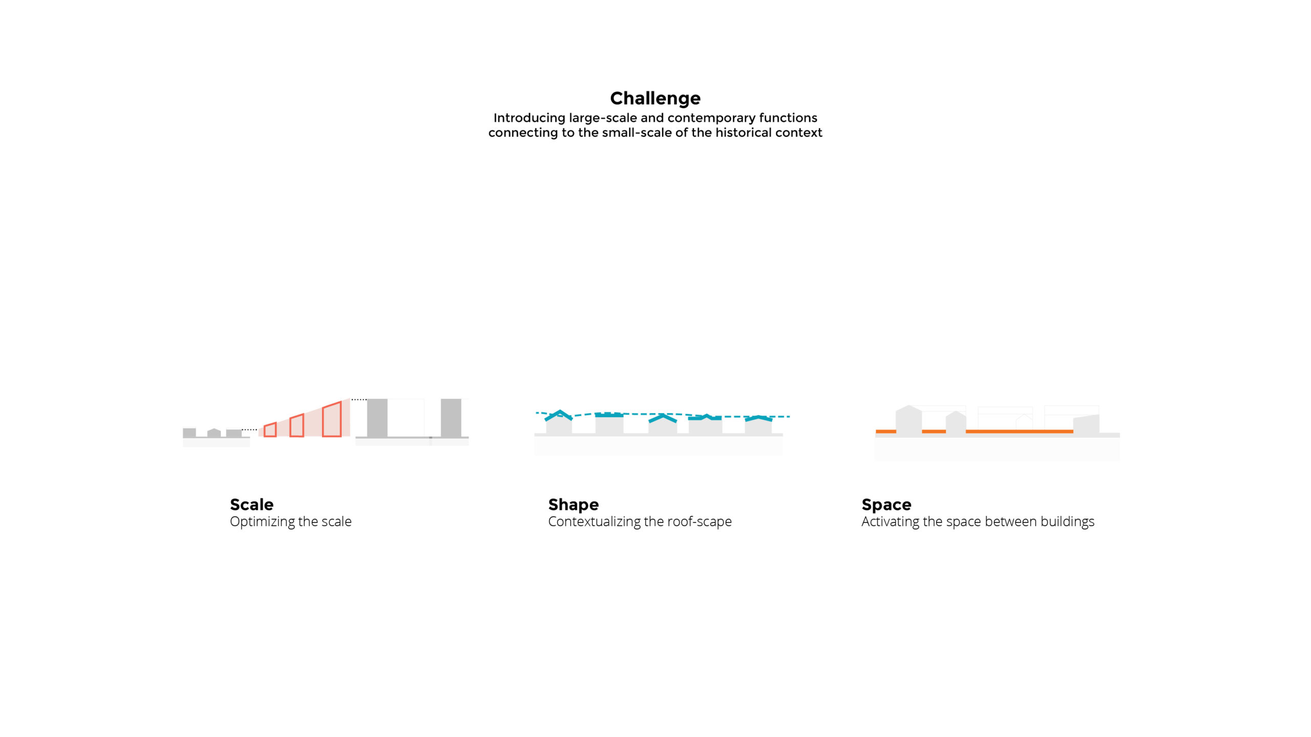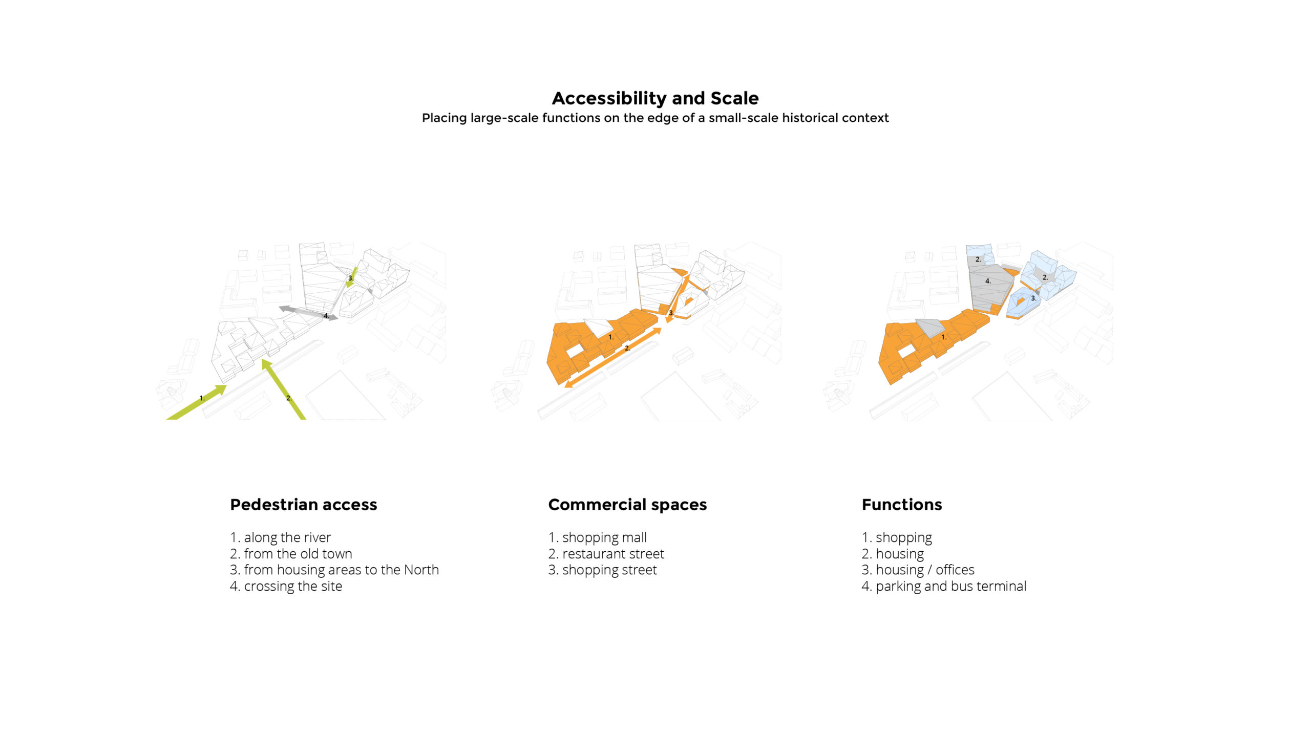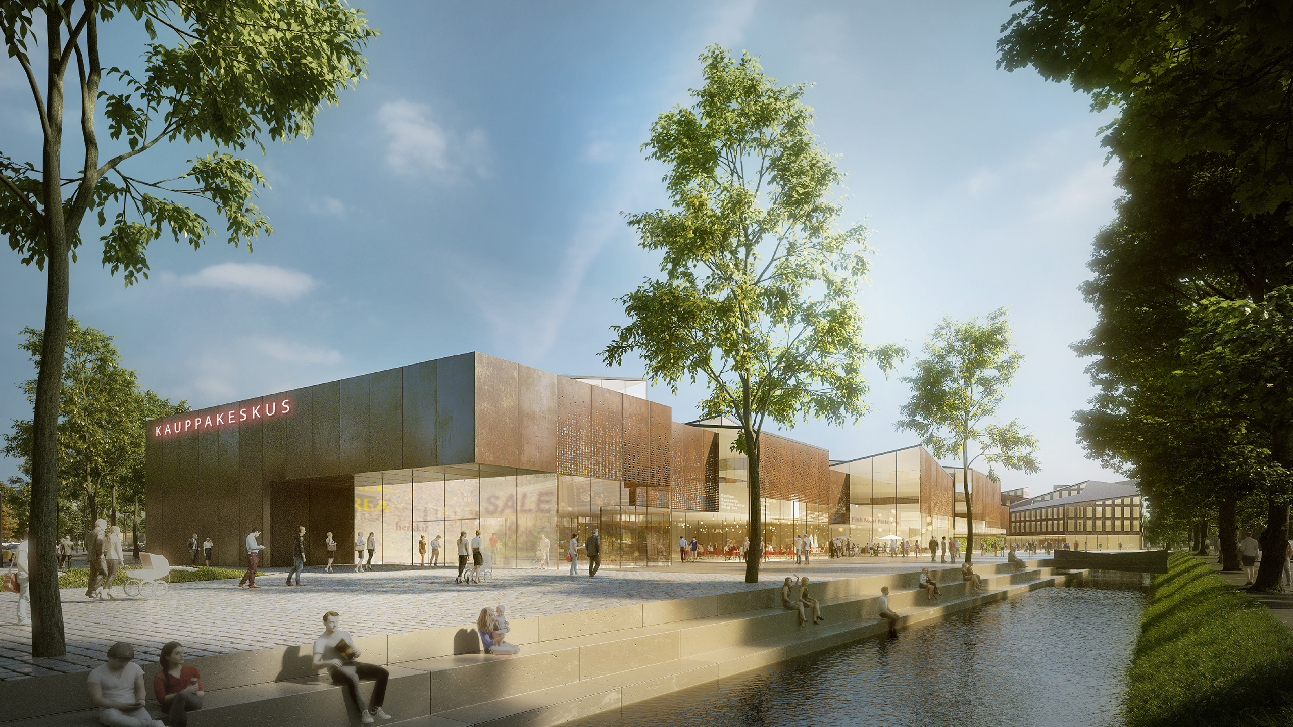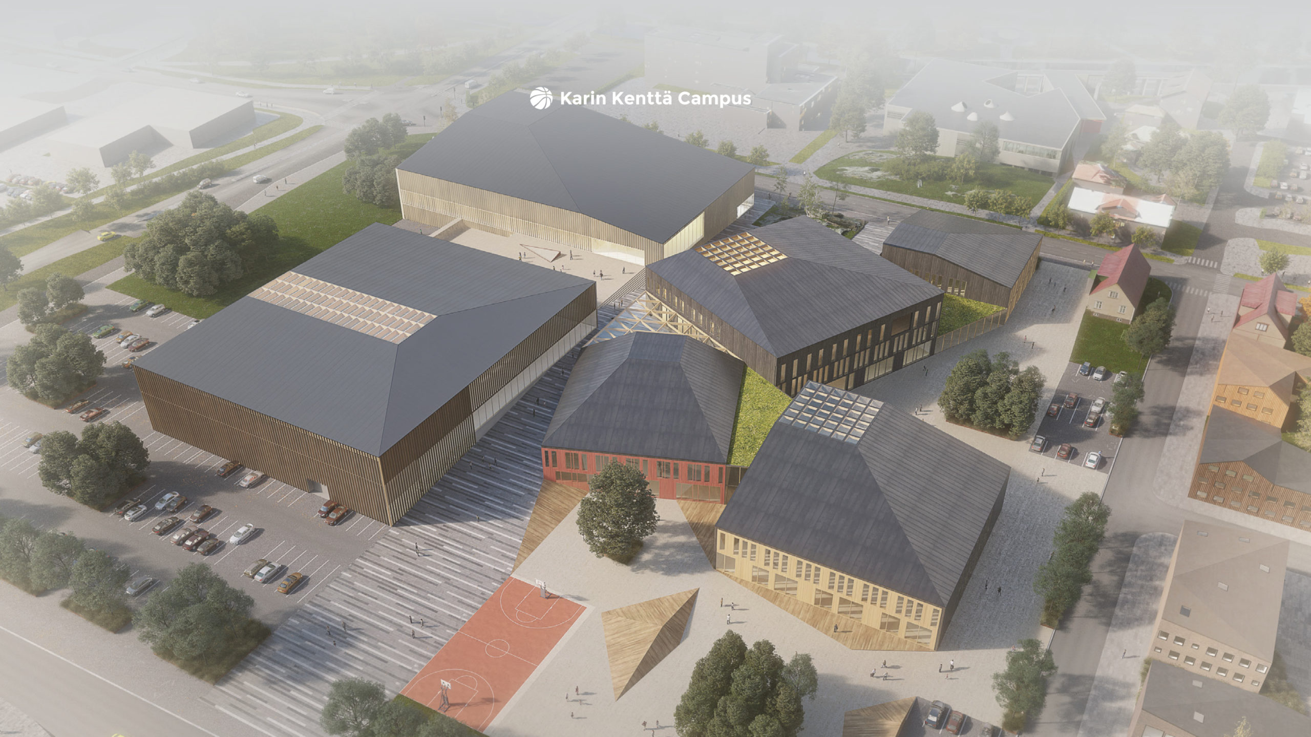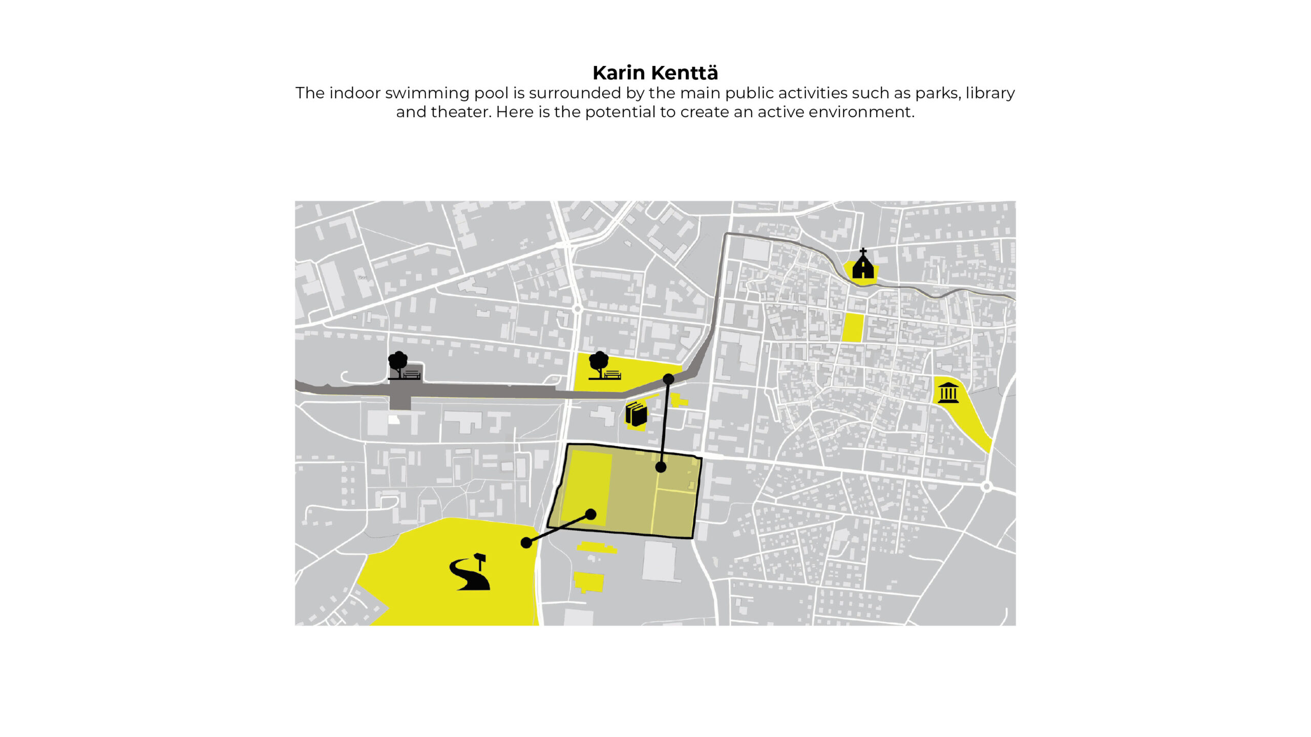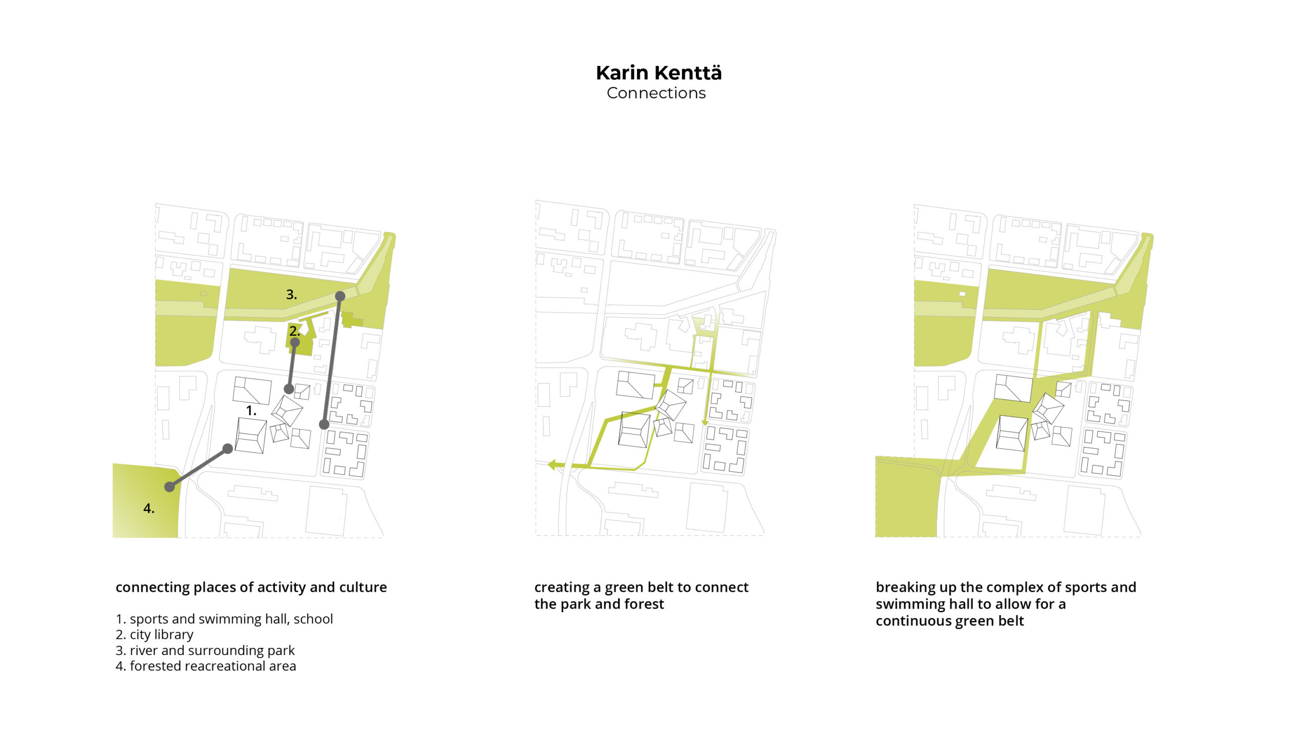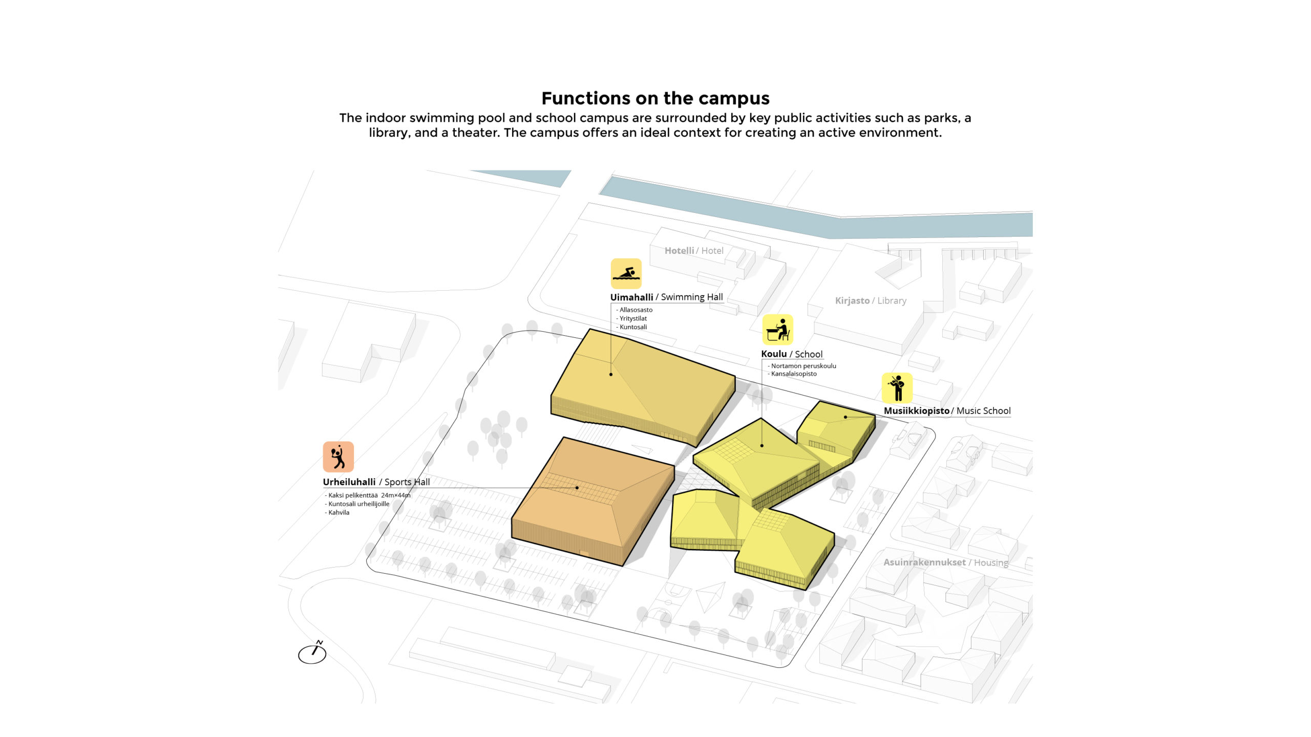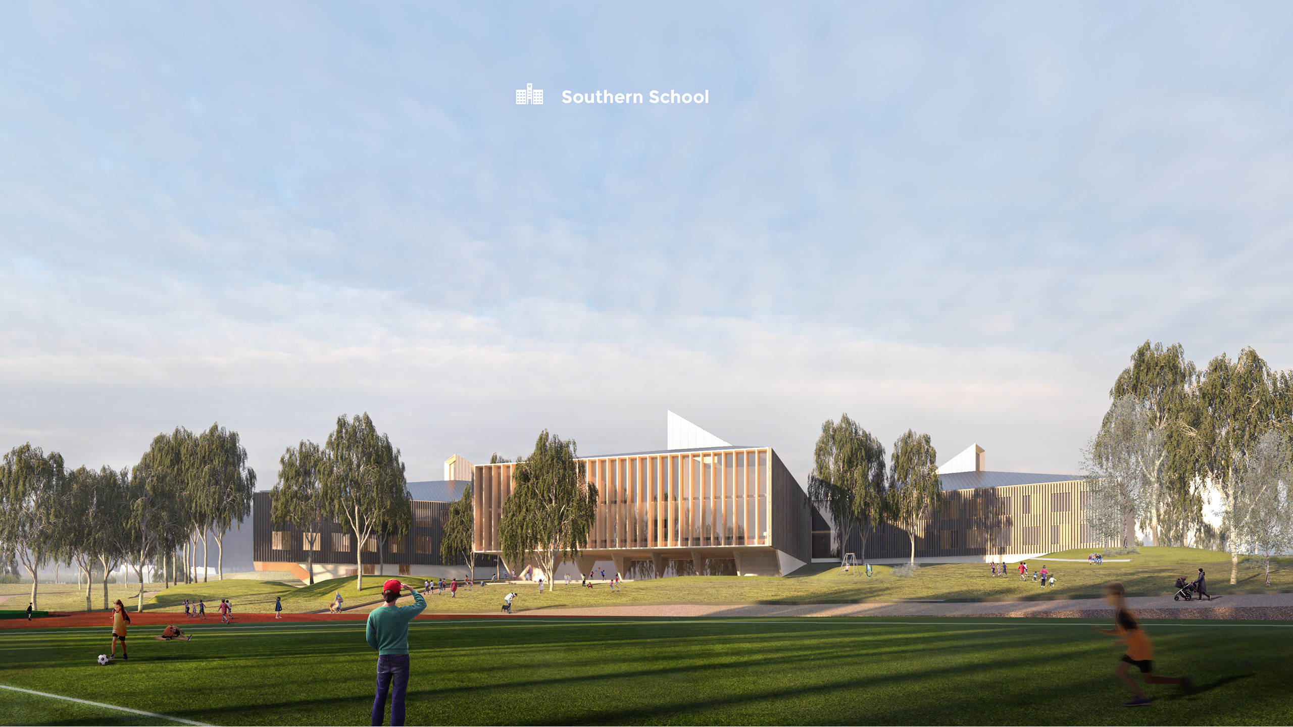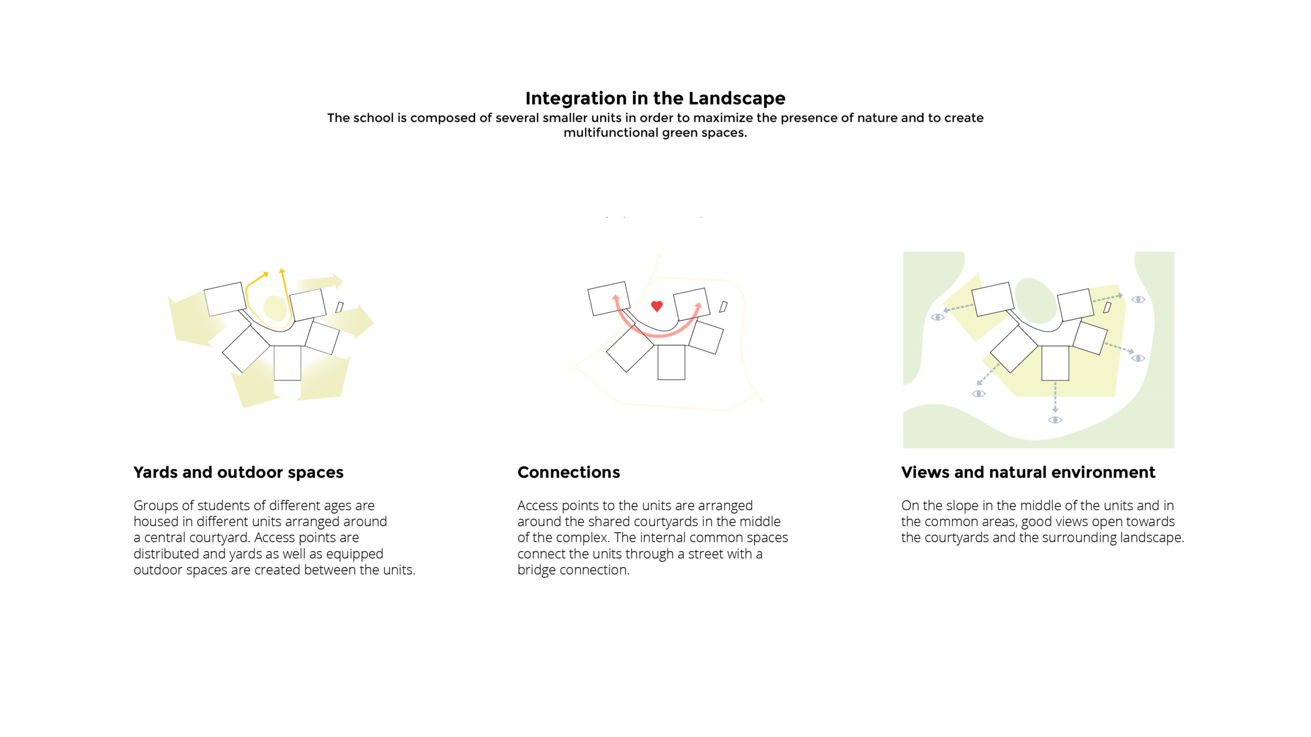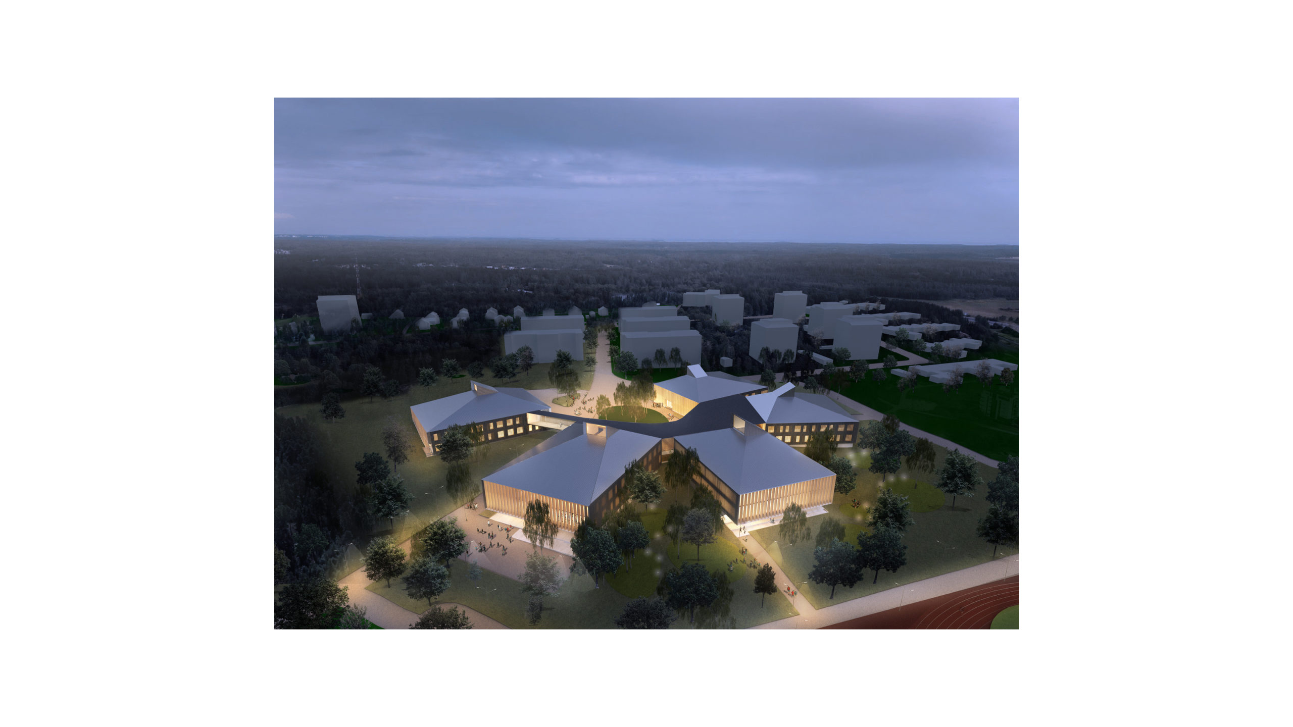Rauma Masterplan – Reconnecting Neighborhoods in the City
Rauma Masterplan – Reconnecting Neighborhoods. The Rauma Masterplan is built on the principle of reconnecting neighborhoods in the city.
Following the principles established in the masterplan, a preplan composed of three parts proposes ideas for developing the city with a focus on three main topics: making the old town in the center of the city more easily accessible; creating a continuous network of connected open spaces and courtyards in the old town; the regeneration of a few existing blocks to create a diverse, vibrant edge between the old city and the rest of the urban fabric.
Rauma Old City Center
Old Rauma is a historical gem in Finland, a UNESCO World Heritage site that attracts tourists throughout the year. With traditional log buildings and wooden courtyard blocks aligned with narrow and lively streets, the old town is organized on a traditional grid plan. OOPEAA was asked to update the masterplan for developing the city and to propose a comprehensive design for the city center to enhance the main square at its core with a new market hall and to integrate it with the surrounding blocks, located between the canal and the historical area.
The main square is activated with a new, open and contemporary structure serving as a flexible market hall that can be used also as platform for events and community activities. A few designated courtyards enclosed by the historical wooden blocks are partly opened to public access and redesigned with micro-infill interventions and redesign of the yard spaces. These new public and semi-public spaces help to connect the main square with the western side of the city center.
Creating a Bridge Between the Old and the New
The city of Rauma asked OOPEAA to propose solutions for two different areas in key locations within the central urban area. Both sites were designated for large scale uses – a shopping mall and housing in the Kanalin Länsiranta, on the western shore of the canal, and a swimming hall and sports center next to four blocks of new housing in the Karin Kenttä, the Kari field. Rauma’s old town is a UNESCO world heritage site with small scale wooden houses. The challenge was to mediate between the scale of the new buildings and the historical character of the city.
The sloping roofs in the hotel and the new housing serve to mitigate the heights and bring down the scale from the taller blocks in the new parts to the lower historical buildings of the old city core. The large space in front of the new hotel, currently used as parking space, is turned into a new multifunctional green space, where temporary parking leaves room for active public spaces along the facades, connecting with the existing open spaces in new, interesting ways.
Kanalin Länsiranta
The Kanalin Länsiranta area immediately west of the Old Town is originally from the 1960s, with apartment blocks with shopping facilities on the ground floor and parking lots in the courtyard. The proposal redesigns the spaces with infill interventions for providing new-housing and a new hotel as well as commercial or service spaces to activate the ground floors. The new architecture creates a bridge between the wooden blocks of the historical town and the modernist buildings on the canal side.
Kanalin Länsiranta works as a new, integrated commercial network with services and new housing. The shopping mall on the site has the potential to extend the commercial network of the city, both for locals and for tourists. Overlooking the canal in the south-east side, the area is developed as an extension to the riverside park network. Placing cafes and restaurants along the canal, the plan creates an active open street side to the shopping mall.
Karin Kenttä
In the Karin Kenttä area, a preplan for a new sports and swimming hall is proposed, together with a new housing development. The sports and swimming halls function as a link between two previously separate recreational areas of Rauma: the riverside with its existing leisure- and cultural facilities, and the forested area to the south of the city.
The large volume of the complex combining the sports- and swimming halls is articulated in two volumes to better integrate it in the green belt system.
The housing block is a system of smaller blocks with clearly defined edges, defining a clearly identifiable street front. The low-scale volumes, the varied roof-scape and the semi-private inner courtyards create a neighborhood with an interesting human scale.
For more information on the preplan for the Old Town see HERE.
For more information on the proposal for creating three activate hubs on the coast around Rauma, see HERE.



