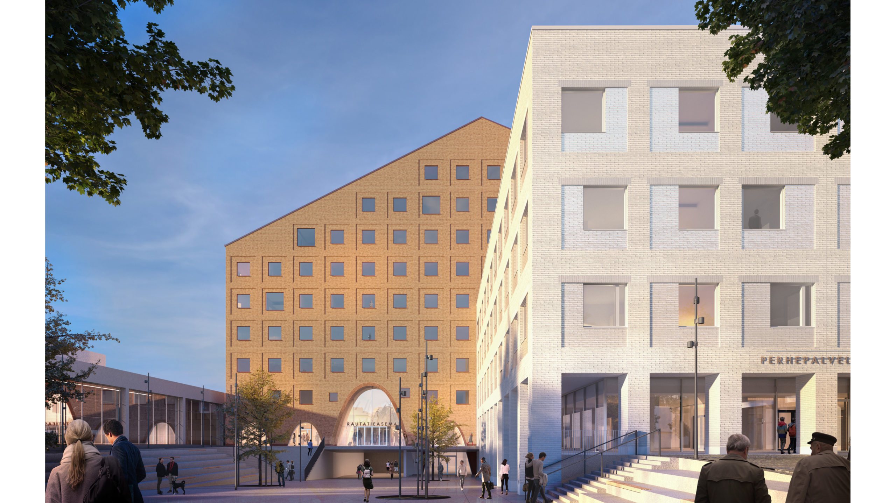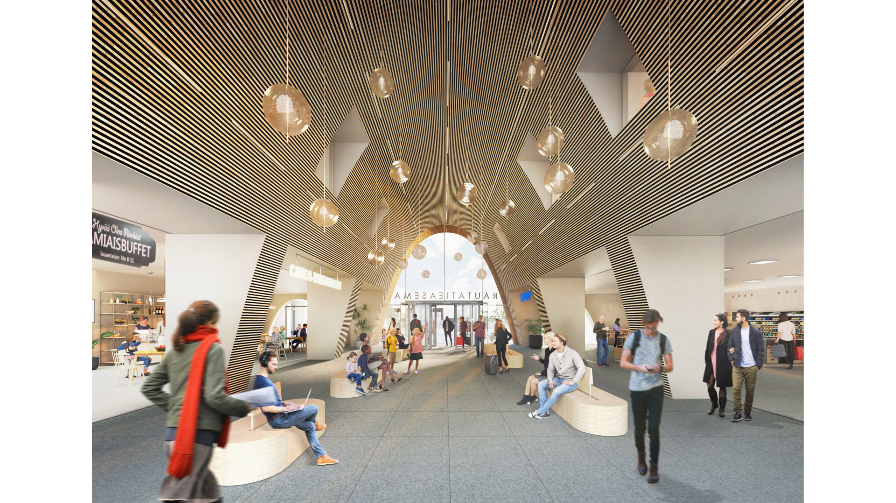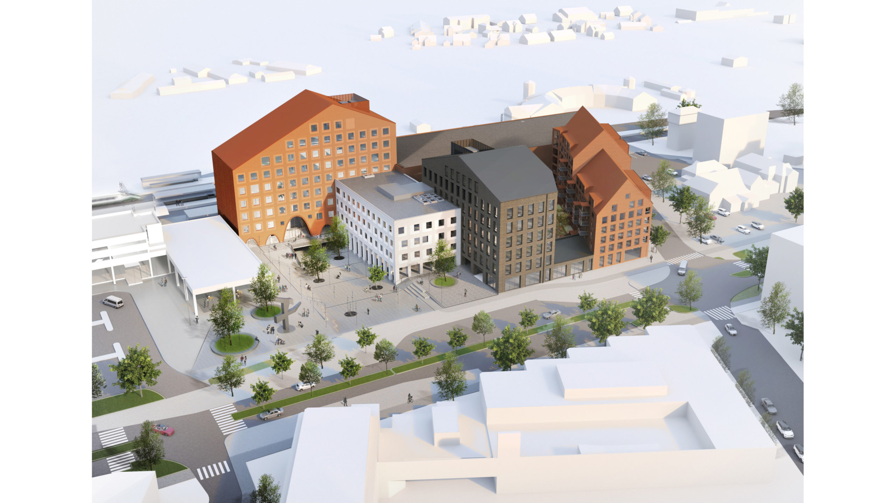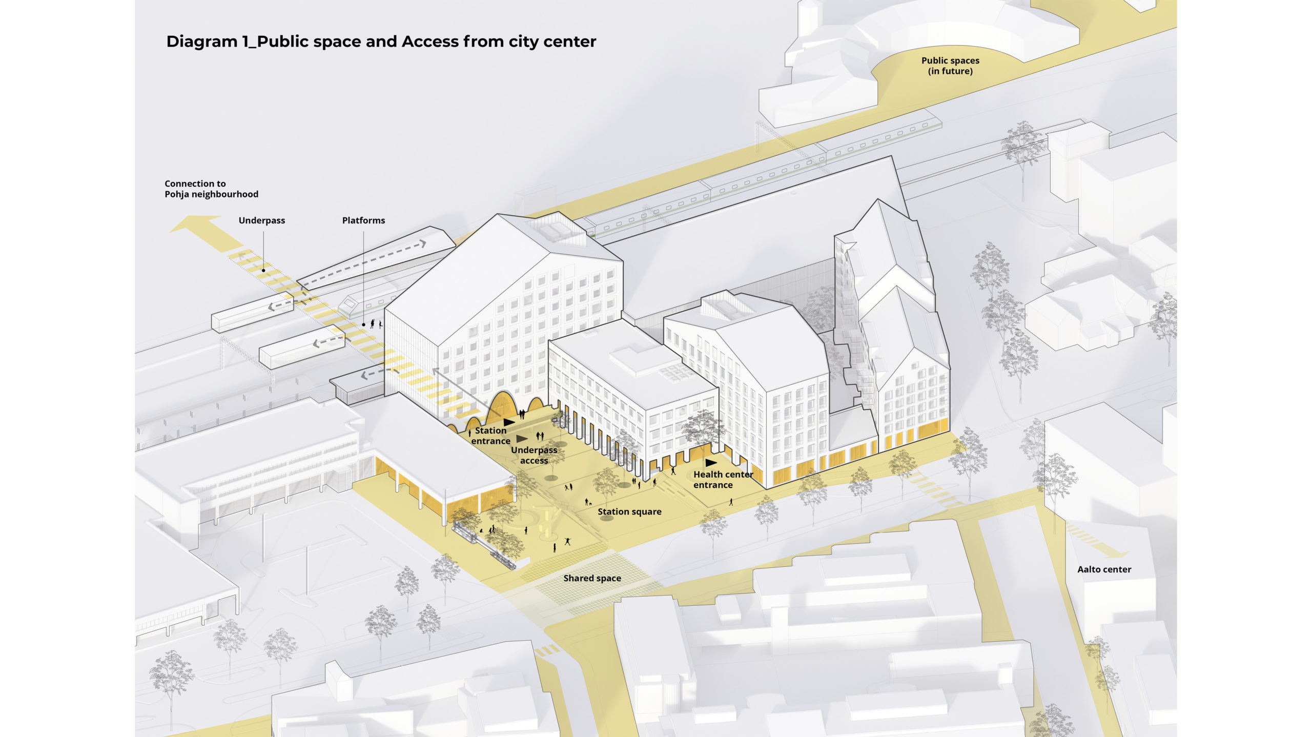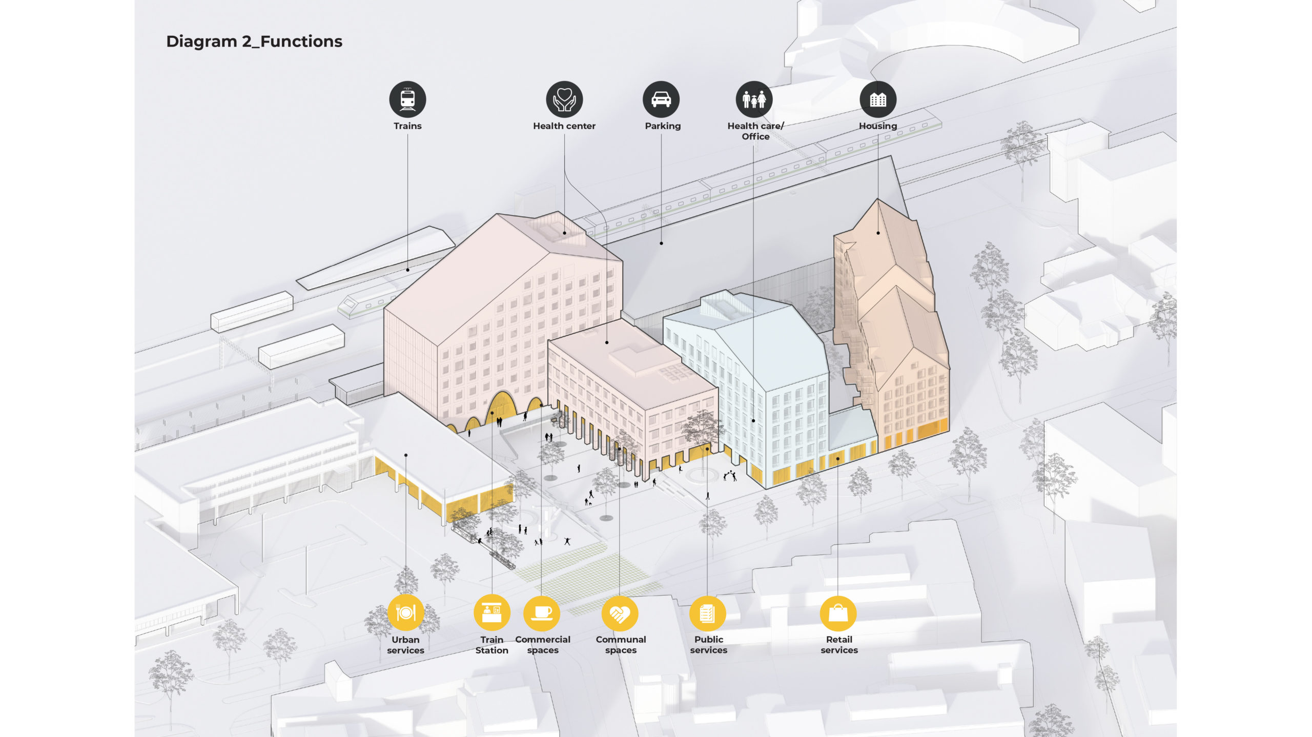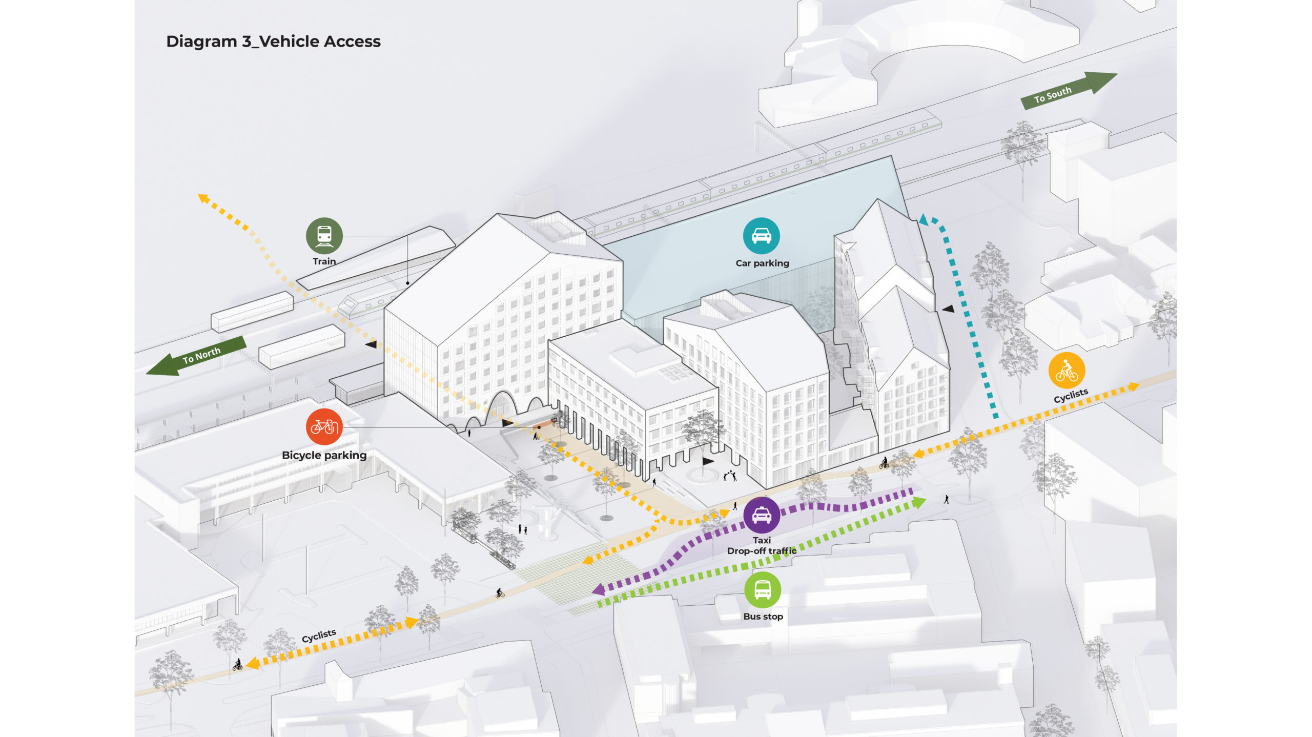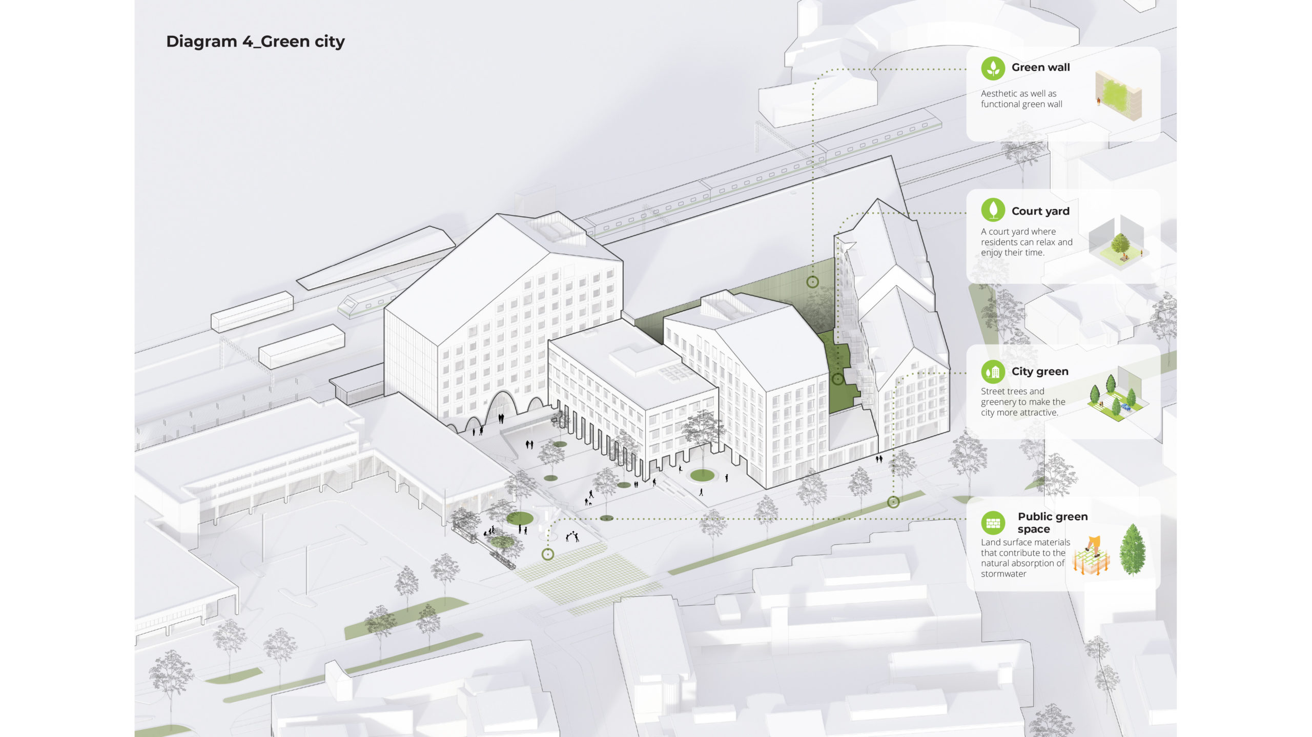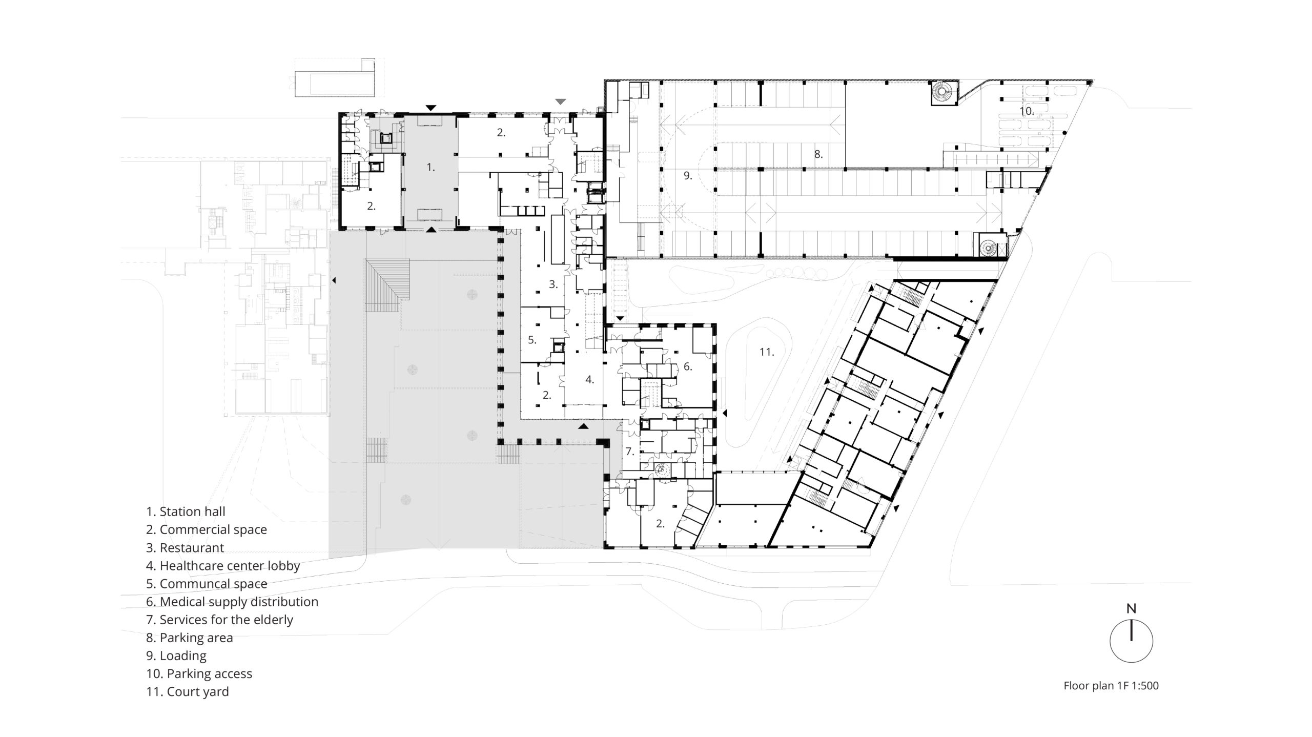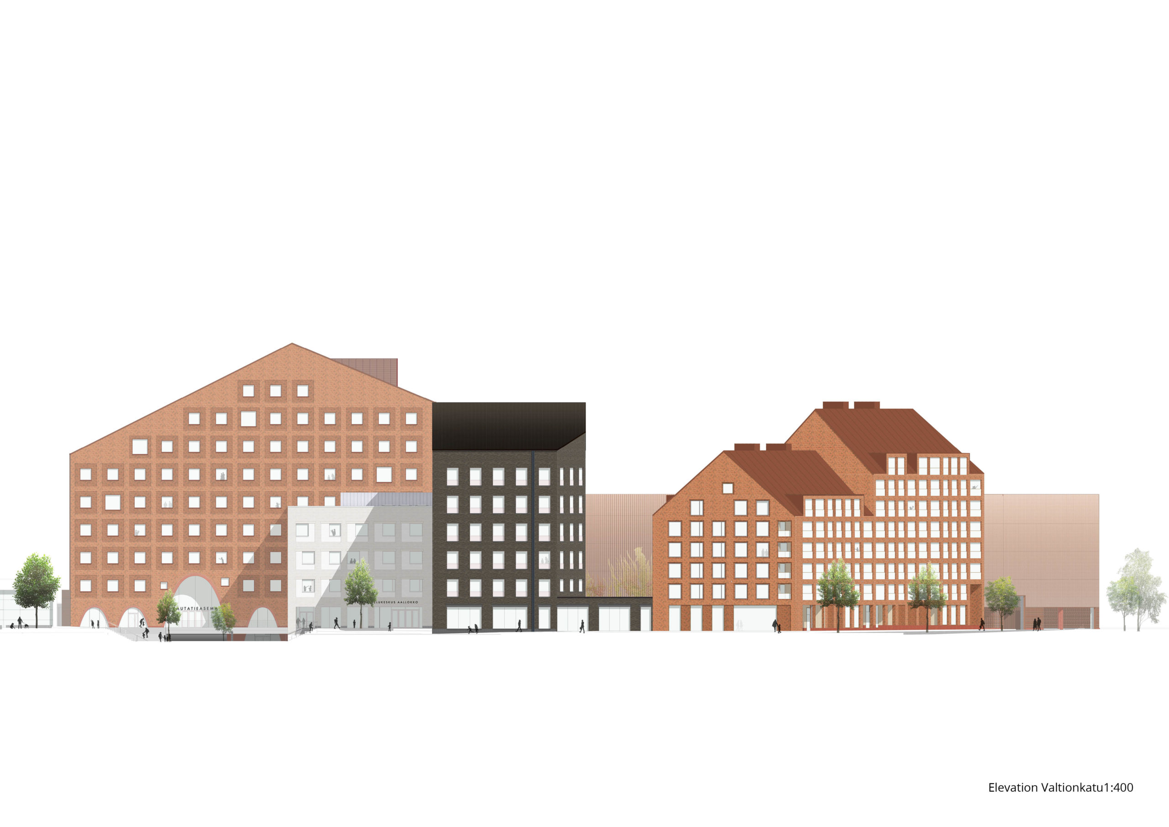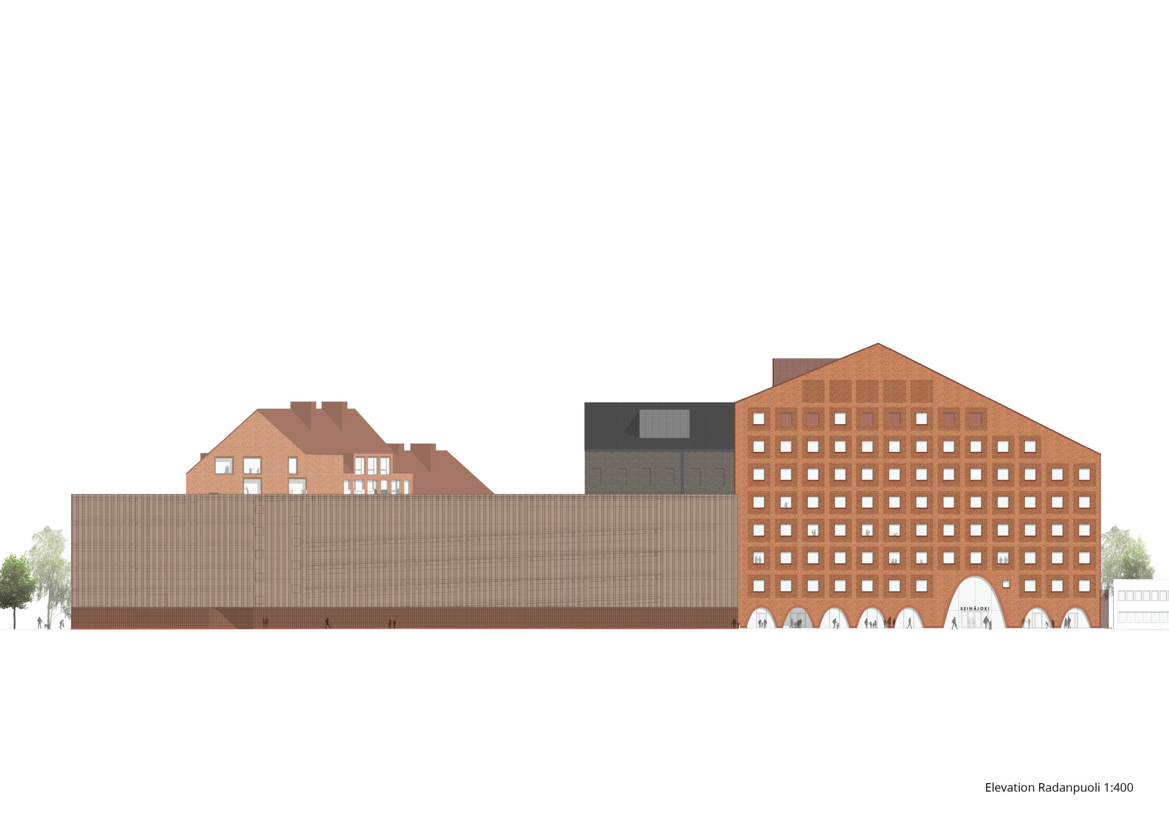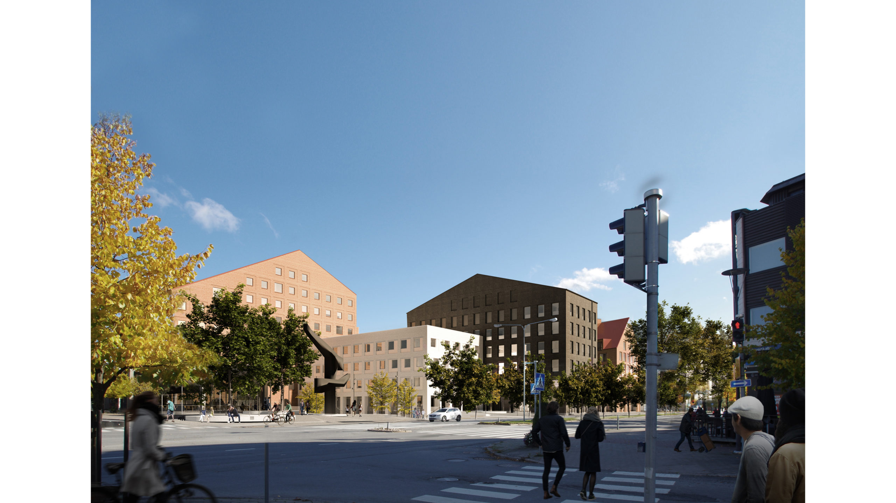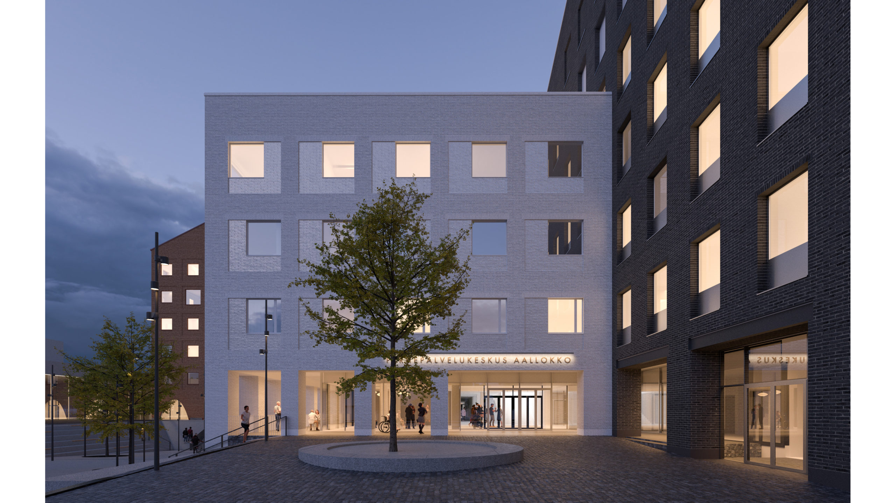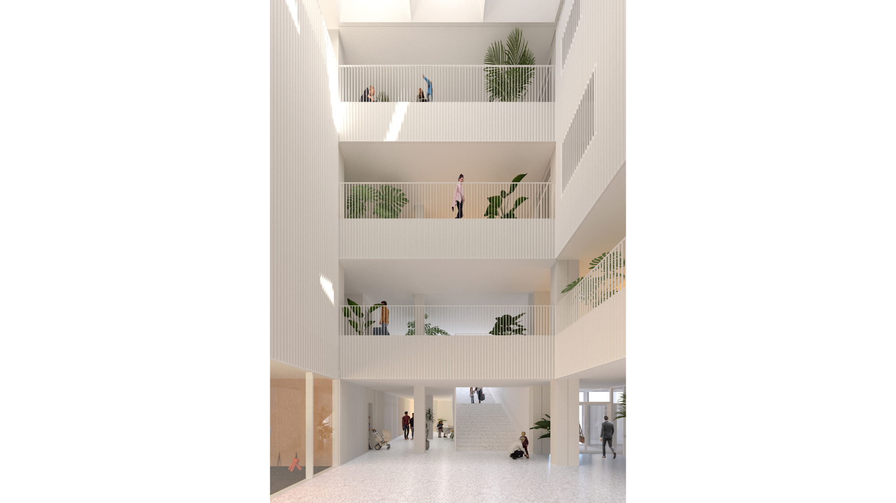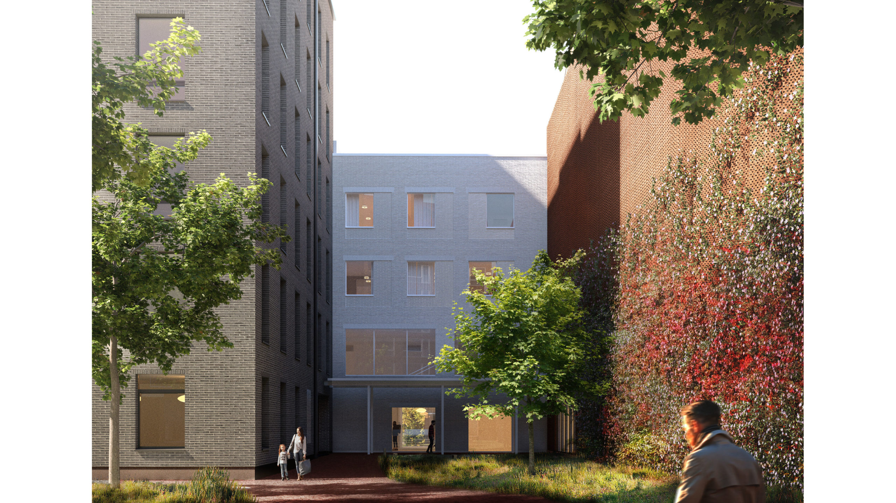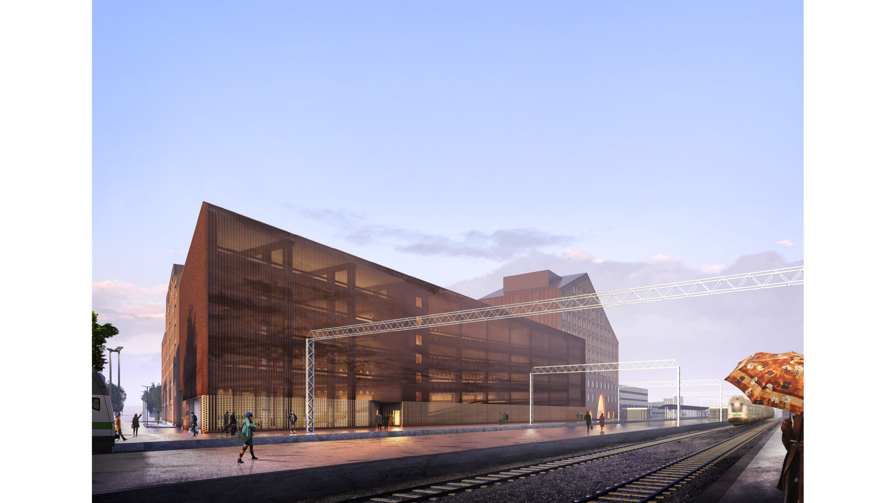New Development of the Seinäjoki Station Area
Seinäjoki Station Area – A Nodal Point in the Heart of the City
The new development of the area around the Seinäjoki train station will provide a balanced mix of services, housing and spaces for offices and business. With a generous array of public spaces, it will form a functional center of activity in the center of the city.
Located right in the middle of the city, the train station is the heart of the city and the entire surrounding region. It is a point of access into the city and a point of connection between the city and the rest of the country. Historically, it is also the cornerstone of the development of Seinäjoki into a thriving regional center of business, healthcare, and education. Today, it is a natural focus point of new development in the city.
A New Interpretation of Seinäjoki as an Urban Place
The new block serves as a gateway into the city. It connects the city center with the new developing areas around it and with the rest of the country. Through an underpass, it opens a new connection between the city center and the Pohja neighborhood in the north. The underpass also provides safe access to the train platforms. With its generous open public spaces, the block complements the Central Market Square and the Aalto Center. It weaves them together into a coherent network of connected public gathering spaces in the center.
Forming a rhythmic collage of varied roof forms and building shapes, the new block stays true to the original idea of Seinäjoki as a capital of the flatlands of Ostrobothnia. As if created by a flood characteristic to the open expanses of the region, the new block is a collage of elements that are essential to life in the city. With its dynamic mix of services, housing, and public spaces, it provides a new interpretation of Seinäjoki as an urban place.
Building on the existing grid plan, the new plan introduces a new level of density and brings new energy to the city. With its human scale, it activates this central place in the city without forgetting the individual people who collectively make the city.
A Balanced Mix of Housing and Services
Responding to the needs of the growing population in the city, the new block provides both housing and services. With a healthy balance of housing, services, businesses and open public space, it helps to strengthen social sustainability in the area. The goal is to create an active urban area in the core of the city.
Centrally located and conveniently accessible by foot and by bike as well as by public transit or car, the new block is a natural place for the new Aallokko Center. It will provide a broad mix of healthcare and wellbeing services for both the city and the region around it.
To meet the increasing demand for housing in the city, the block includes a new residential area as a key component of the plan. In the coming years, it will be complemented with additional new housing to be built in the Pohja district on the other side of the tracks. As part of the current development, a new underpass will be built to connect the Pohja neighborhood with the city. It will also provide safe and convenient access to the train platforms.
Greenery and Spaces for Gathering
Careful attention is paid to creating a series of open public spaces with an inviting environment for people to gather. The public squares are complemented with intimate inner courtyards in the residential part of the area. The sheltered and green courtyards provide a pleasant communal space for the residents to use together. The surface materials on the square and the courtyards have been carefully chosen to help the natural absorption of storm water.
Trees and greenery along the streets add to the pleasant ambiance of the area. They also serve to signal a slower pace for traffic around the station. This helps improve traffic safety for pedestrians. To encourage people to come to the train station by bike instead of car, ample bicycle parking is provided. It makes it convenient to leave your bike at the station when taking the train.
To free more space on the street level, car parking is arranged in a parking house. The green wall of the parking facility is both aesthetic and functional at once. There are solar panels on the roof of the parking structure.
The plan builds on the study by OOPEAA in collaboration with the Gehl People to develop a vision for the Seinäjoki City Center. For more information on the Seinäjoki Vision, see HERE.
