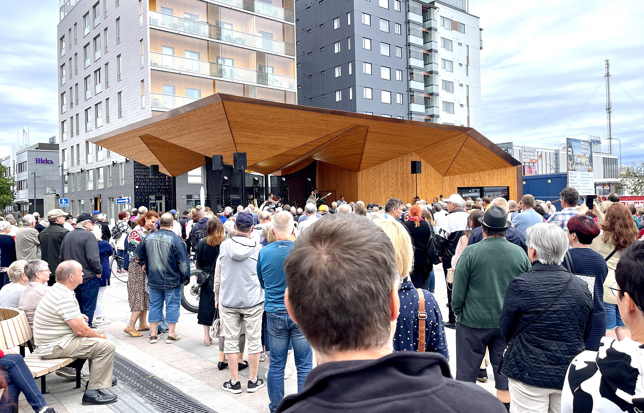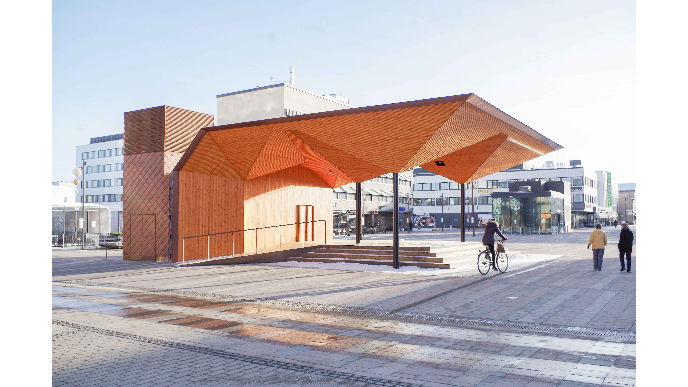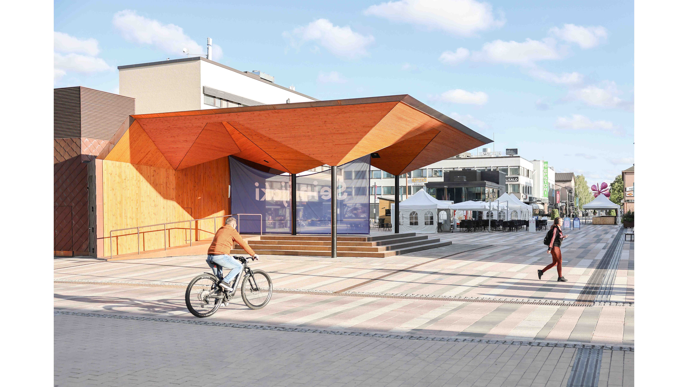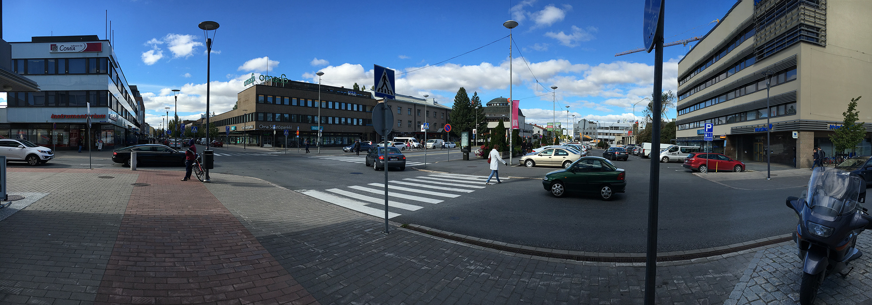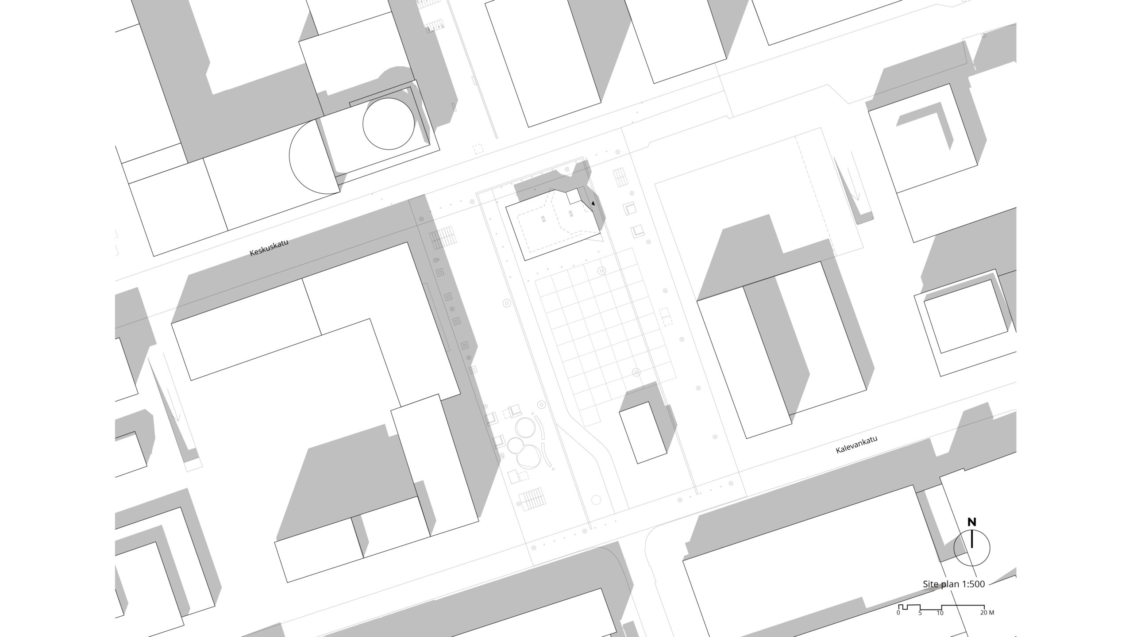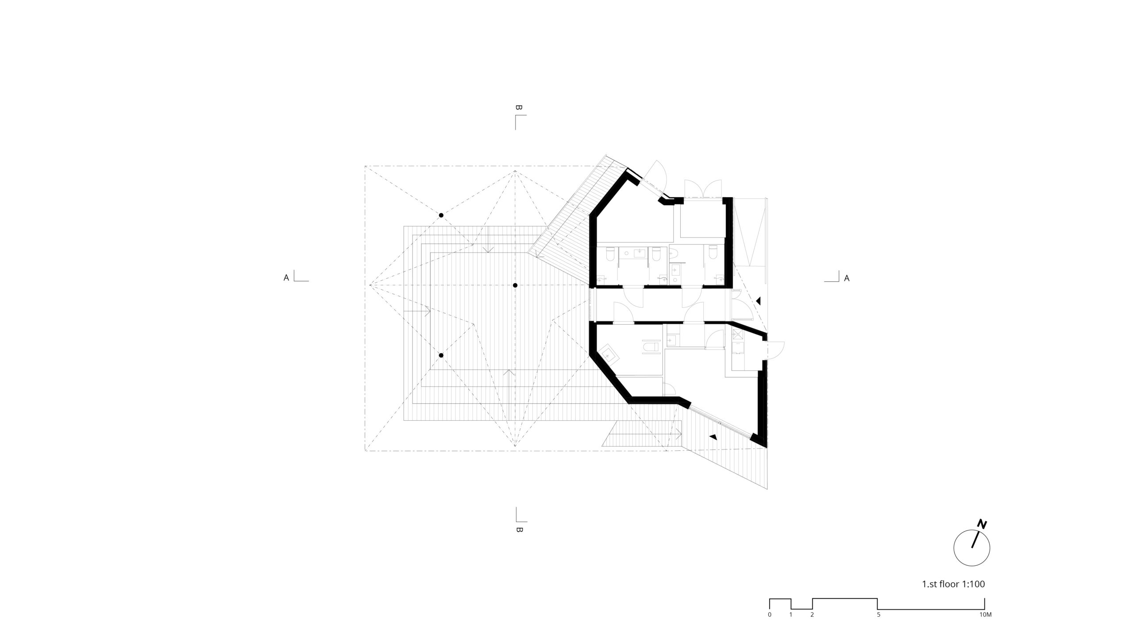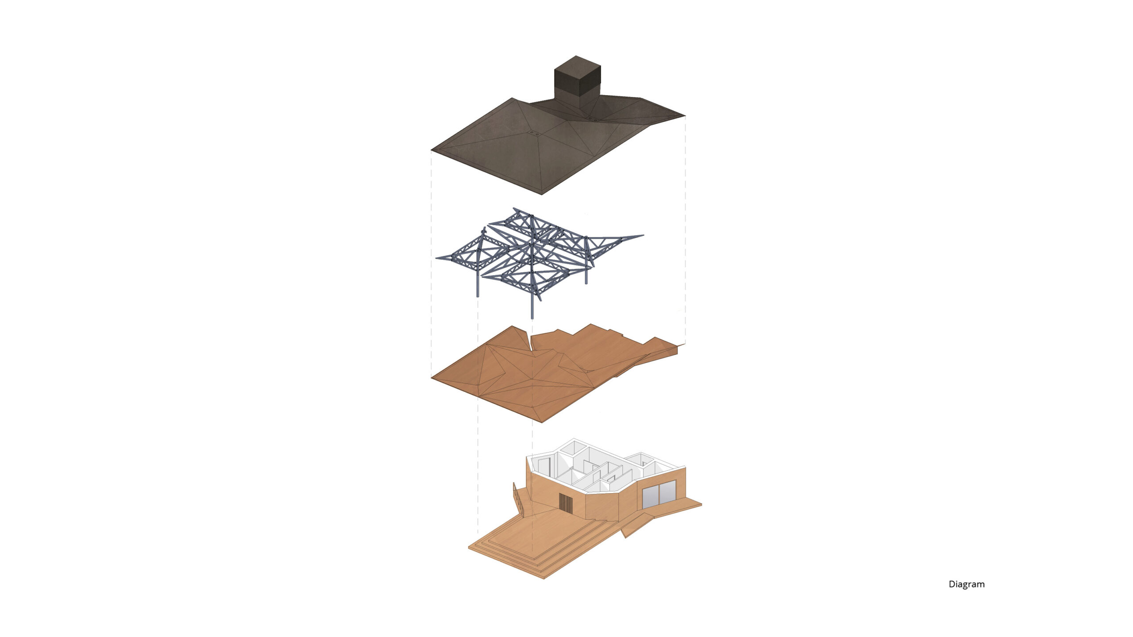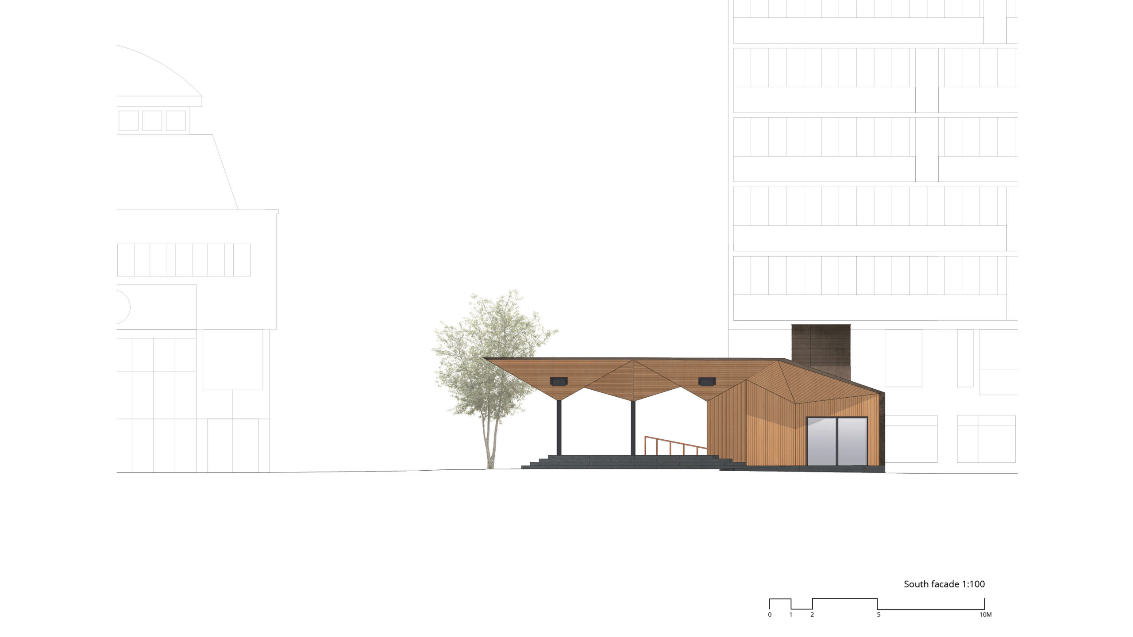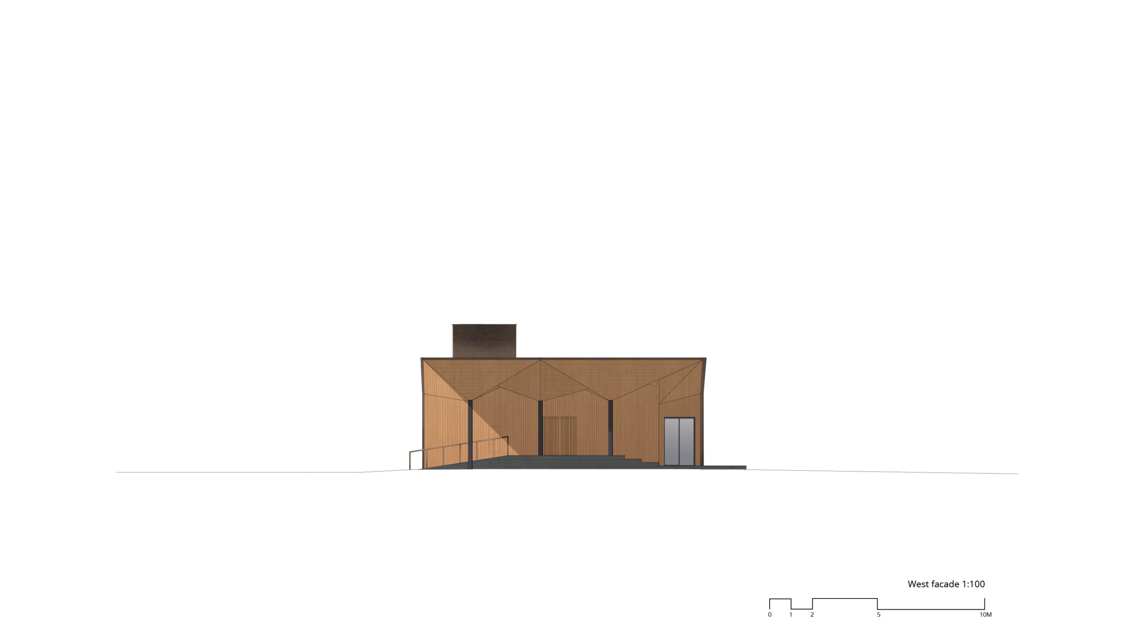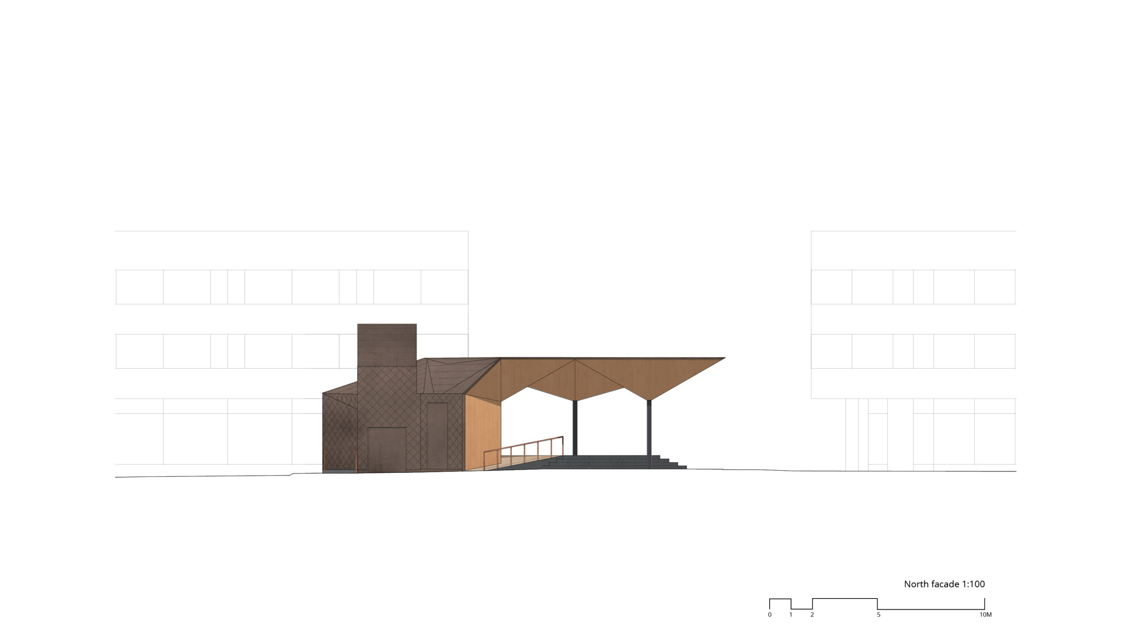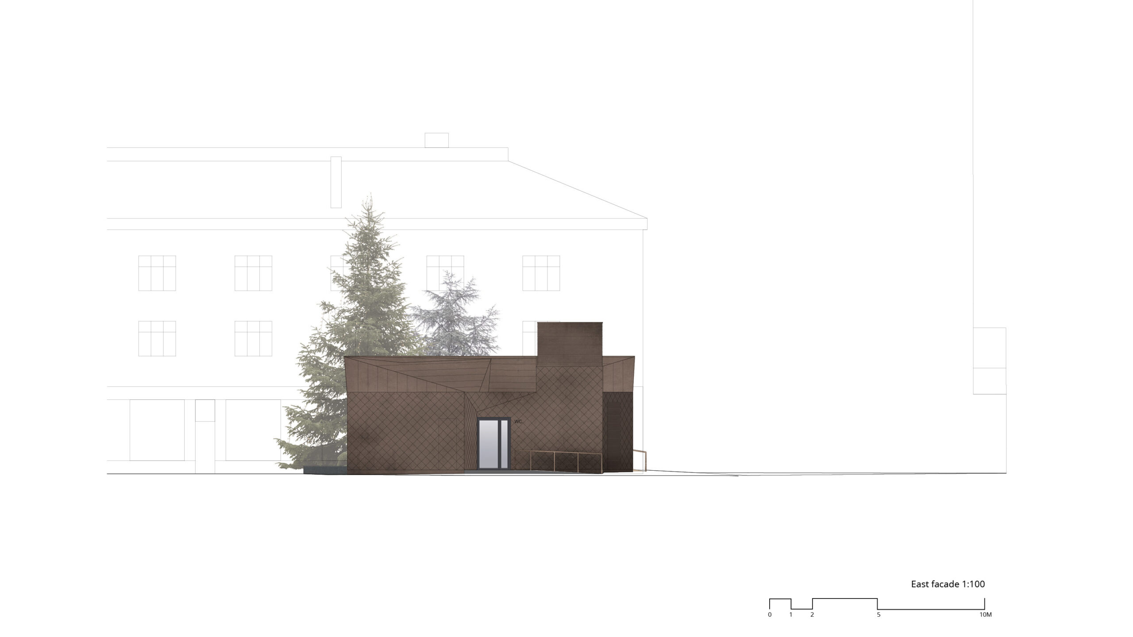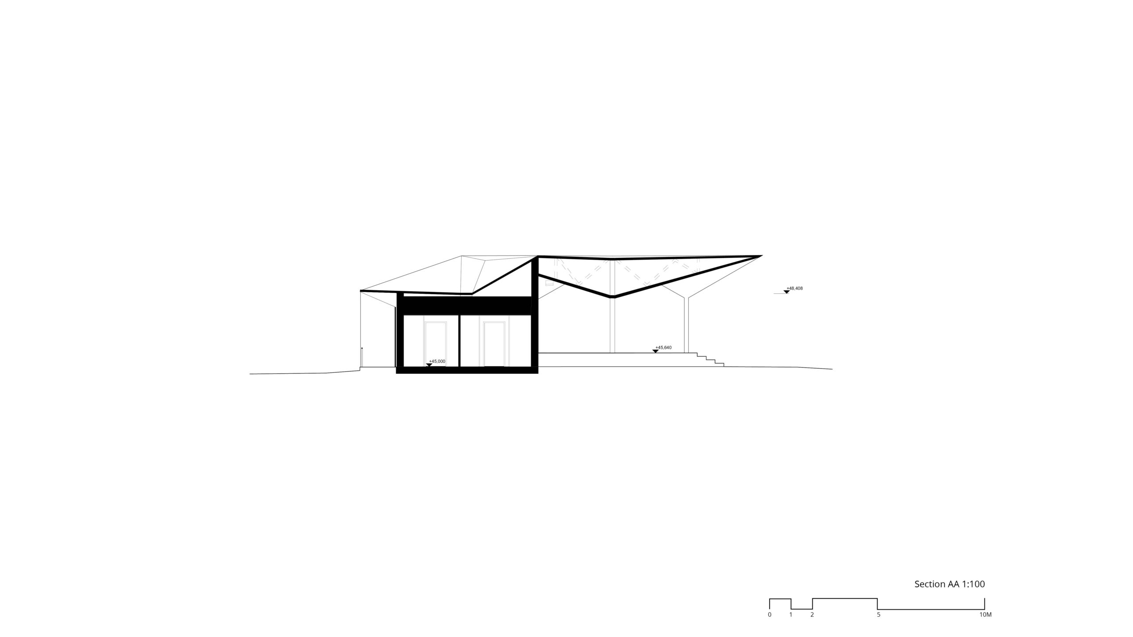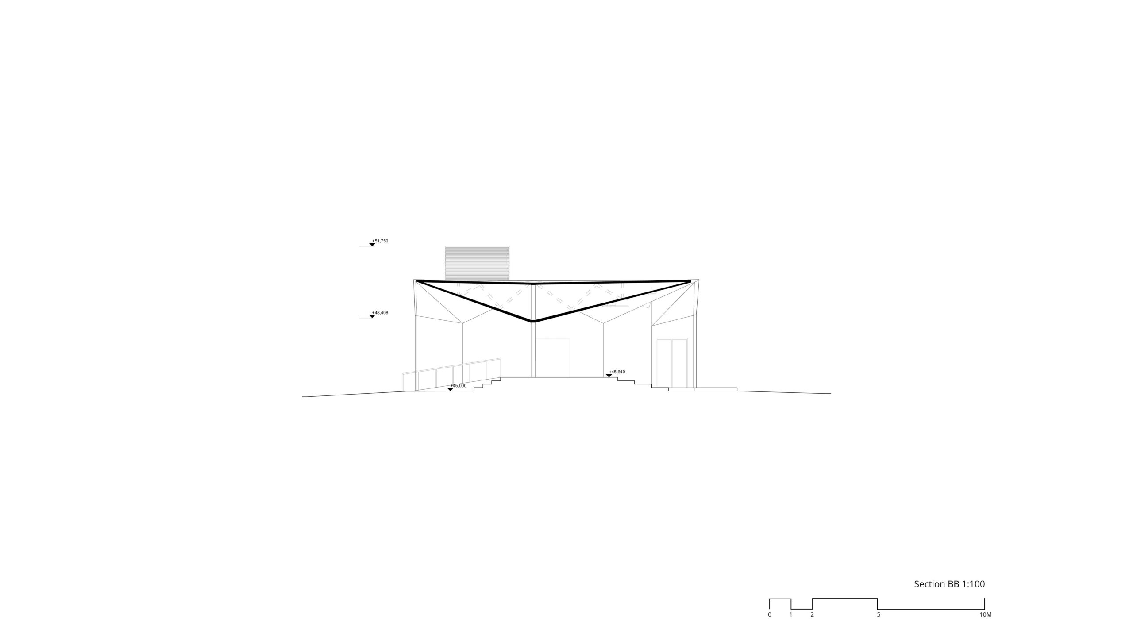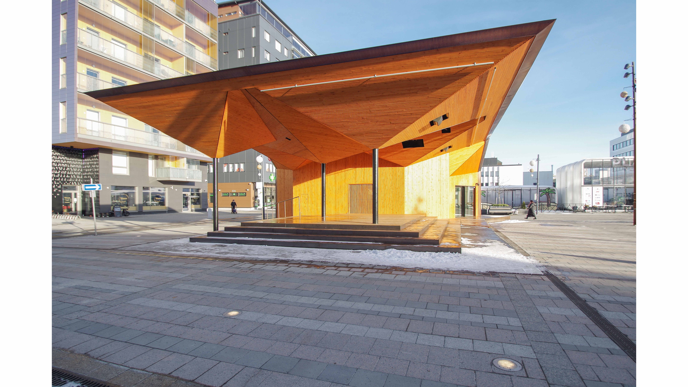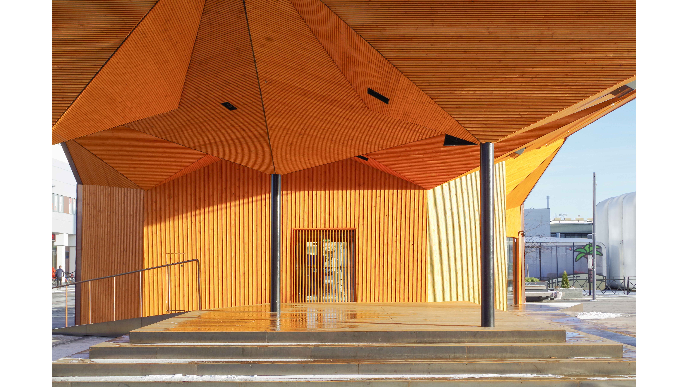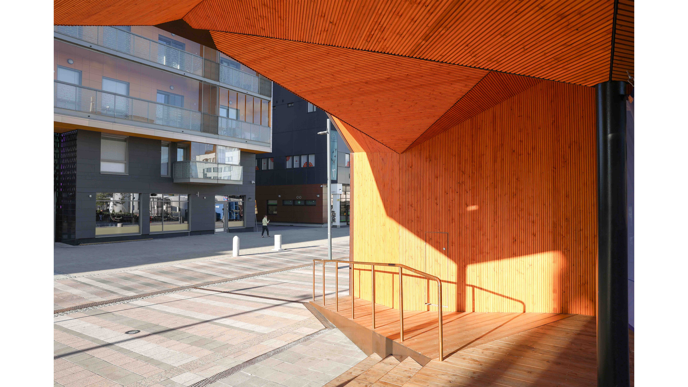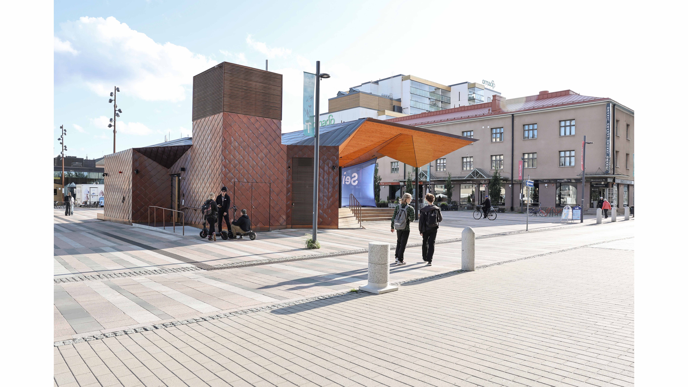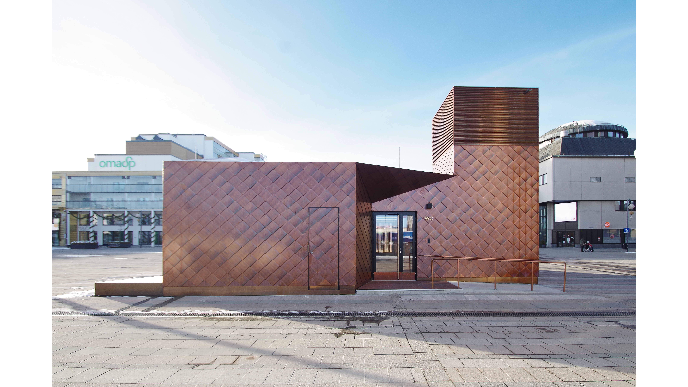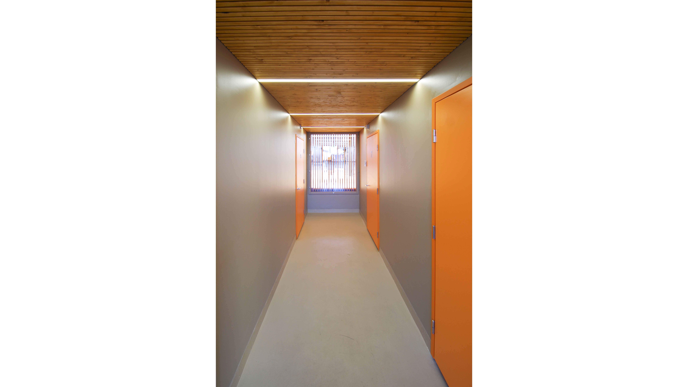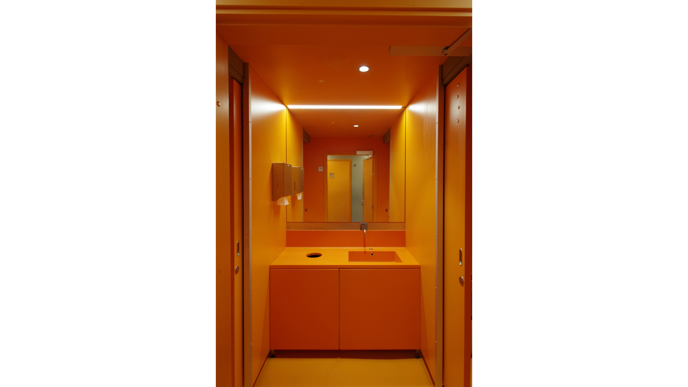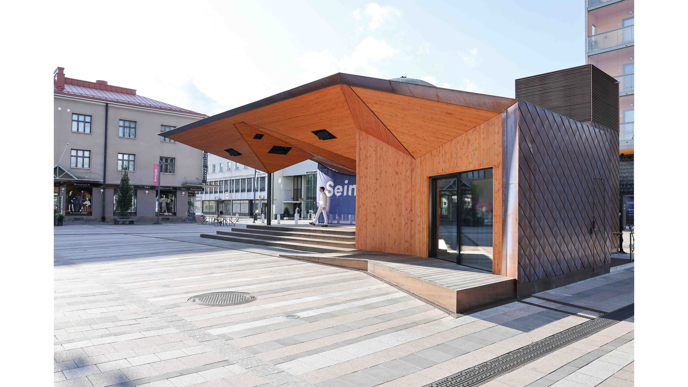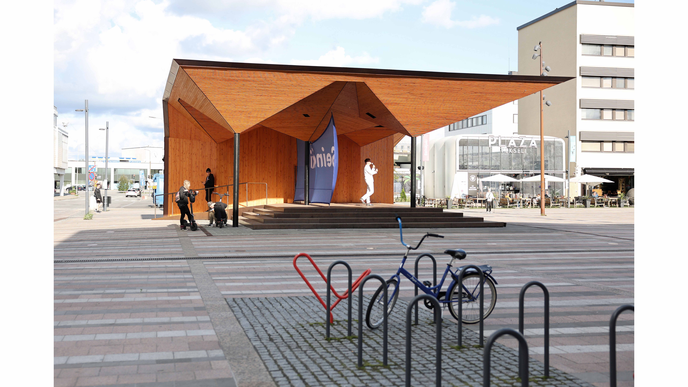Kontra Pavilion – Enlivening Public Life in the City
The Kontra Pavilion provides an open stage for performances and a place for people to meet the center of the city in Seinäjoki. Creating a public space for events and gatherings in the heart of the city, it forms a key element in the overall image of the square.
Kontra Pavilion Enlivening Urban Public Space in Seinäjoki
Seinäjoki is one of the fastest growing cities in Finland. The city is known for its remarkable Cultural and Administrative Center designed by Alvar Aalto. Realized beween 1958 and 1988, the cultural center comprises a theater, a public library, the city hall, and a church. Next to it, the downtown area was left to evolve without much comprehensive attention to the development of urban public space.
In 2018, a competition was organized seeking ideas for enlivening the downtown area in the immediate vicinity of the Aalto Center and the railway station. The town square, used mainly for parking at the time, was identified as a site of key potential.
In the competition, the entries were assessed according to the relation to the surrounding urban landscape; the architectural idea and the overall quality of the concept; the functionality and efficiency of the spatial arrangement and its amenability to work as a multifunctional space; the identity and character of the proposed design; and the practical feasibility. The entry, Kontra, by OOPEAA was selected as the winner of the competition. It proposes an open pavilion that all people in the city can freely use as an urban public space .
The original proposal for the Kontra Pavilion included a café and an indoor space for people to gather in. For cost savings, an alternative proposal with only a small indoor space was developed.
The Town Square as the Focal Point of Urban Life
Before the intervention, the Seinäjoki Town Square was mainly used for parking. To enliven the public life of the downtown area, the Town Square was cleared from cars and an open pavilion was built. It provides a space for informal interaction and for events and performances on the square. Today, the Kontra Pavilion forms a focal point for the new Seinäjoki Central Square. It offers a public space that supports the identity and functions of the new square. Featuring a marketplace and a play area for children, the square is a central meeting place in the growing city.
In its material choices, wood and copper, the Kontra Pavilion builds on the heritage of Aalto buildings in the area, yet with a contemporary expression. The strong sculptural shape gives it an identifiable character and allows for open interaction between performers and audiences. The flow of urban life in the square continues seamlessly in the pavilion. You are on the square, but under the shelter of a roof. You are in an open public space, but in a clearly defined place.
A Compact Pavilion with a Large Open Stage
The pavilion is composed of two parts: A compact part clad with copper contains the technical facilities and washrooms. The main feature of the pavilion is the stage formed by an open, wooden structure supported by steel beams. Its extended eaves and the folded lattice roof structure form a large canopy that gives the pavilion a weightless appearance. The hybrid of steel and wood makes it possible to optimize the number of supporting pillars and to create a space as open as possible. Creating a large open stage, it provides a sheltered and clearly defined space on the public square.
The choice of materials creates a connection with the local tradition and enters in a dialogue with the surrounding urban landscape. The use of copper as the material of the roof and the façade facing the street is a gesture that recognizes the presence of the modern tradition of Aalto in the city. It also offers longevity in the lifecycle sustainability of the pavilion.
The use of wood in the ceiling creates a sense of warmth and connects with the regional tradition of skilled carpentry. As a local material it is also sustainable. The stone surface of the square continues uninterrupted under the canopy. It creates a smooth transition between the public space of the square and the space of the pavilion.
Kontra Pavilion – An Open Space for People
The Kontra Pavilion is openly accessible to people at all times. It is popular amongst the youth and provides a platform also for impromptu performances. There is an electronic booking calendar for reserving the stage for free. When it is not booked, it is open for anyone to use.
The pavilion is equipped with technical systems for stage lighting and sound integrated in the wooden frame and ceiling of the pavilion. For larger events, it is also possible to rent additional AV equipment at the orgnizer’s expence. An events coordinator contracted annually by the city provides guidance in the use of the technical equipment in the pavilion. They can also offer advice on where to find additional equipment and support if needed. In special cases, it is also possible to organize events with an admissions fee. For events requiring a ticket for entry a fee of 200 euros is charged. The funds are used for the maintenance of the pavilion.
Since the pavilion was inaugurated in summer 2022, it has been in active use throughout the year. It is used residents of the city both in form of organized events with advance booking and as a platform for spontaneous gatherings and performances during times when there are no events booked. It has also served as a stage for electoral campaigning for both local and national elections as well as for concerts by well known artists.
For more information on the original competition winning proposal for the pavilion, see HERE.
An announcement of the inauguration of the pavilion in Finnish on the web page of the City of Seinäjoki can be found HERE.
