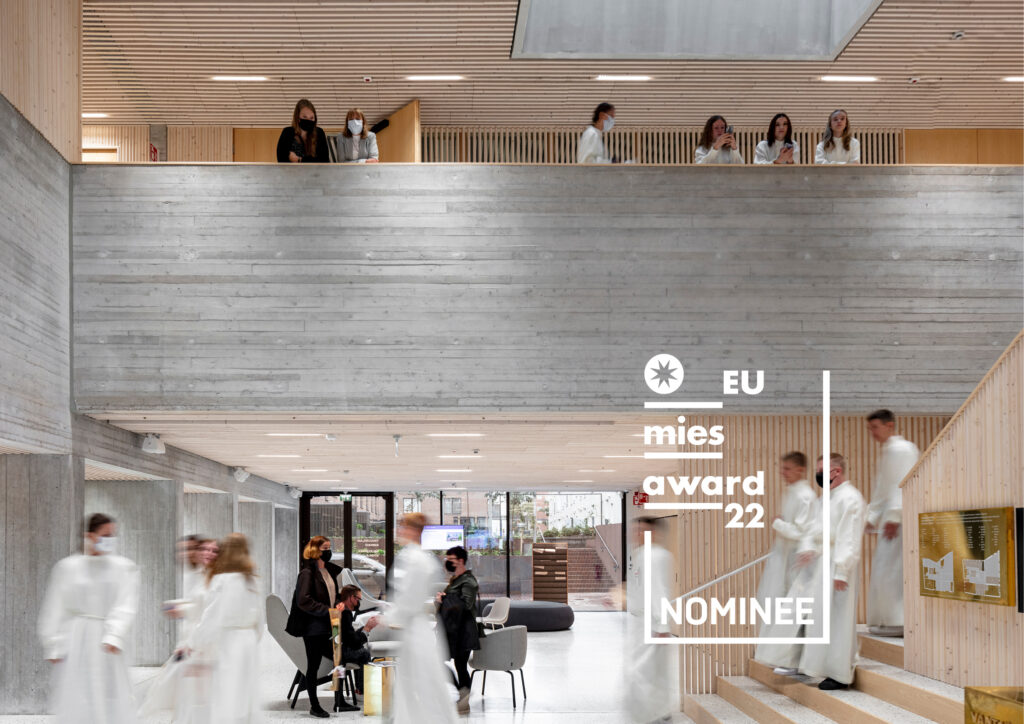TIKKURILA CHURCH AND HOUSING NOMINATED FOR THE EU MIES AWARD 2022

The Tikkurila Church and Housing by OOPEAA has been nominated for the 2022 European Union Prize for Contemporary Architecture – Mies van der Rohe Award Mies Award.
The European Commission and the Fundació Mies van der Rohe have today announced the list of works nominated for the 2022 EU Mies Award. 85 works from 73 different towns and cities completed between October 2020 and April 2021 now join the previous group of nominees announced on 2 February. The full list of nominated projects comprises altogether, 532 works completed between October 2018 and April 2021 in 41 countries. Altogether 10 works from Finland have been nominated for the 2022 EU Mies award.
The works have been nominated to the EU Mies Award 2022 by European independent experts, the national architecture associations, and the Prize advisory committee. The nominated projects will be reviewed by a demanding jury of distinguished professionals with different backgrounds who will evaluate all the works in a holistic approach, from their conception and construction phases to their final use by the people.
The schedule for this edition of the prize has been adapted in response to the international concern about the global situation situation with the pandemic to ensure the safety, rigor, and excellence of the evaluation of all the projects. Correspondingly, also the timeframe for the completion of projects eligible for nomination has been extended and the nomination process has taken place in two stages. The shortlist of 40 will be announced in January 2022, and the winners will be announced in April 2022. The Award ceremony will take place in May 2022.

All designed as one complex, the Tikkurila Church, the Bethania Apartments, and the student housing, form one unity with a diversity of functions to serve the residents of Tikkurila, one of the fastest growing and ethnically diverse areas in the metropolitan region of Helsinki. As part of the transformation and densification of the downtown area of Tikkurila, the formerly administrative block has now been turned into a multifunctional complex that offers a rich variety of functions from affordable housing, student housing, and retail space along with the church.
The personal experience of people has been an essential starting point for the architecture of the Tikkurila Church and Housing. Human scale, accessibility, and life cycle sustainability have been central guiding principles in the design. With its lively multicolored brick façade and sculptural shape, the church takes on a strong presence on the town square and forms an identifying landmark for the neighborhood.
The scale and volume of the block is at once compact and variable. The steeply angled pitched roofs with glazed burnt brick form an important part of the identity of the block. The sloping roof also makes it possible to create variability to the apartments allowing for duplex units on the upper floors. The apartments range in size from studios to family apartments. There is a generous array of shared spaces including saunas, roof terraces, laundry facilities, gathering spaces, and bike storage. In the choice of materials, longevity plays an important role. Burnt brick is the main material used in the exterior. In the interiors of the church, concrete and wood create an interesting dynamic. The chosen materials will acquire a beautiful patina over time.
For more information about the EU Mies Award and the complete list of nominated works for the 2022 award, see HERE.
For more information about the Tikkurila Church and Housing, see HERE.