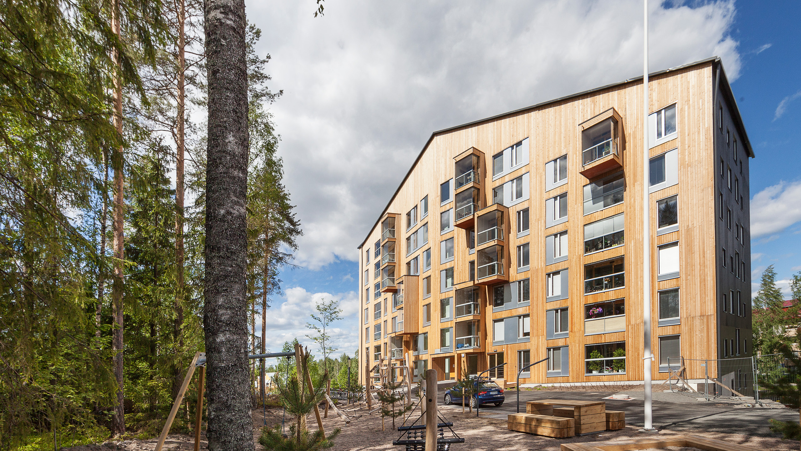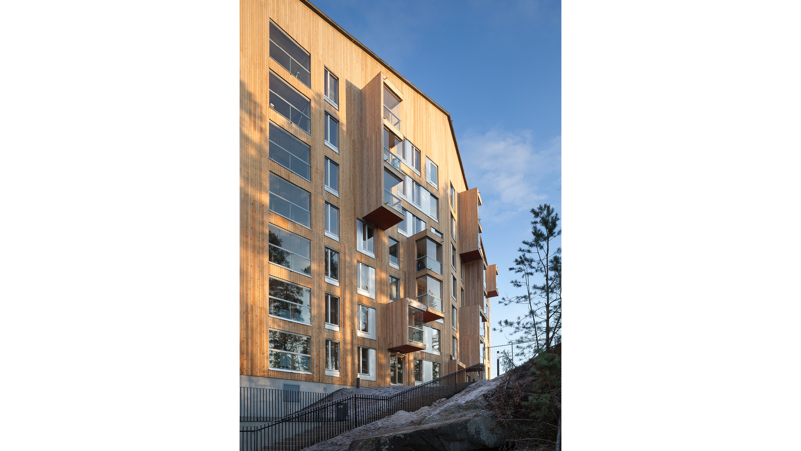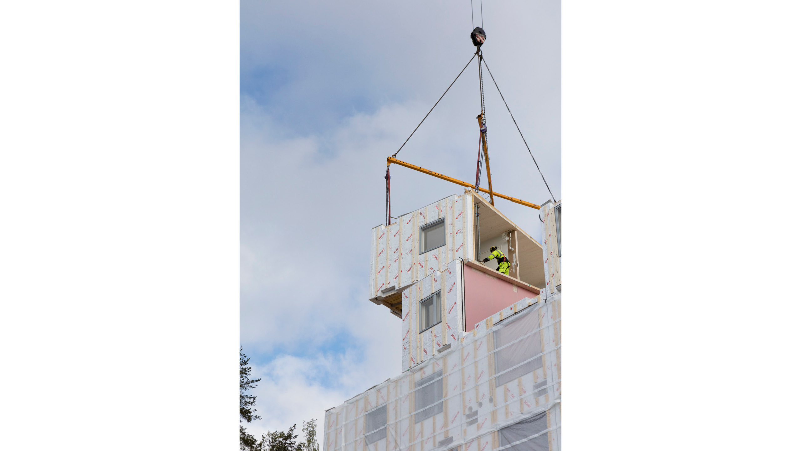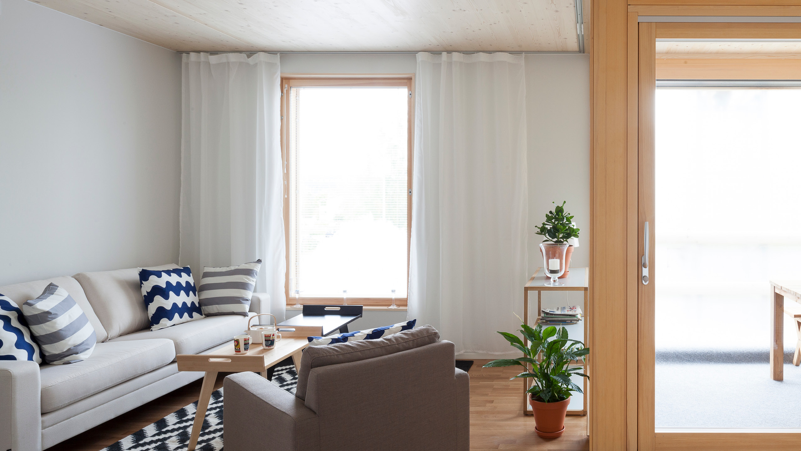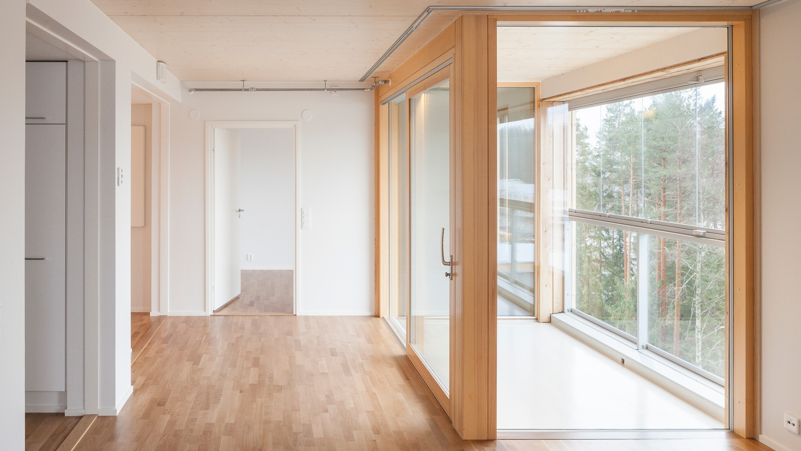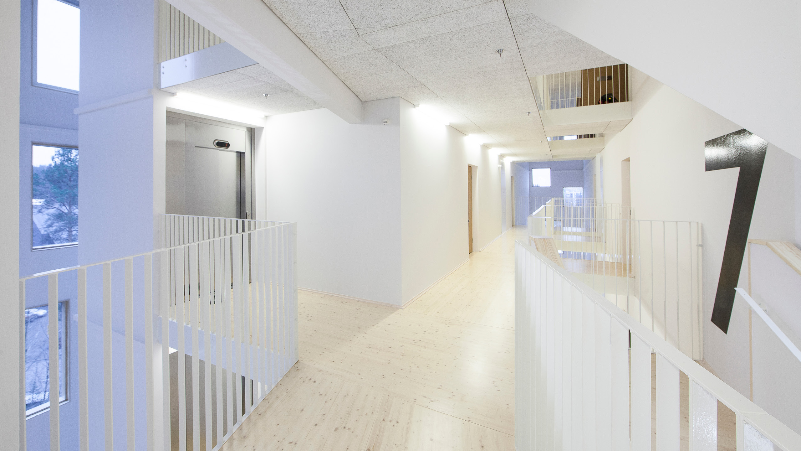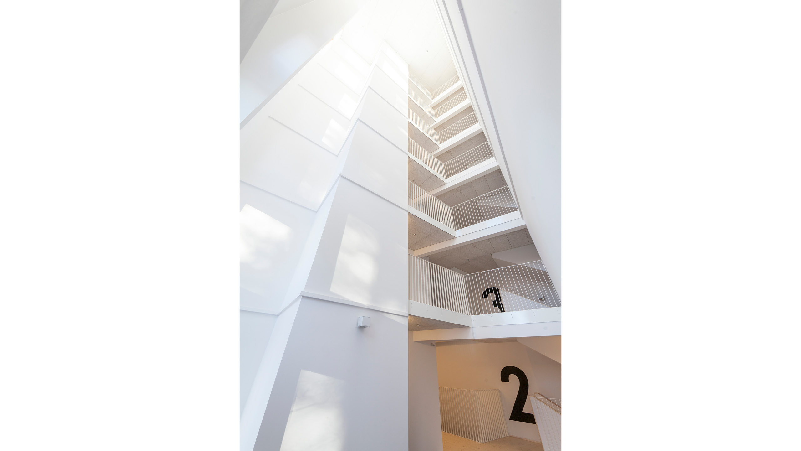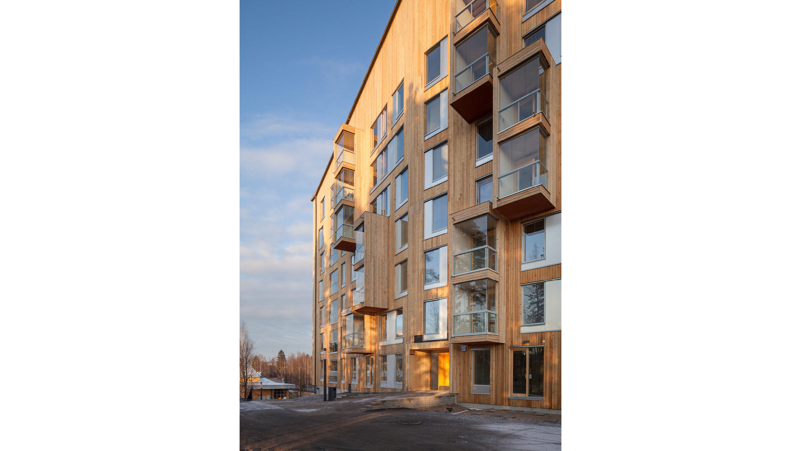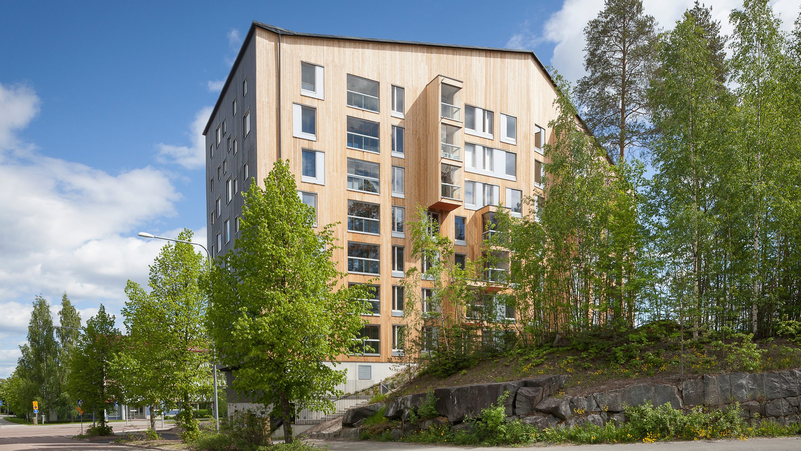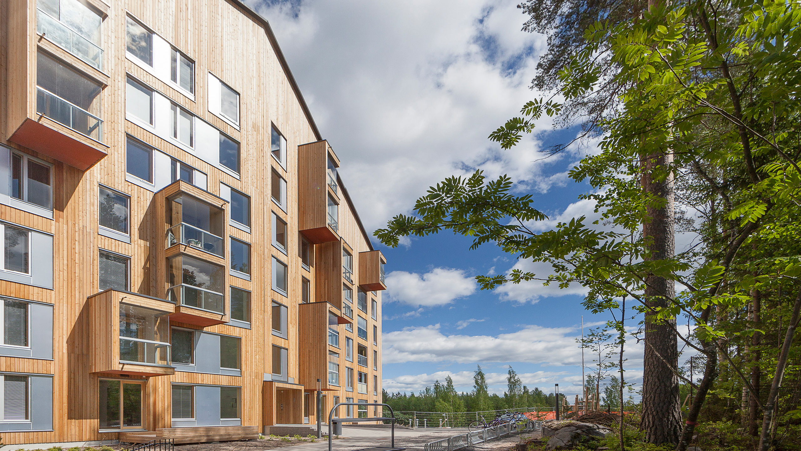Puukuokka 1
Puukuokka is the first eight-story high wooden apartment building in Finland. The goal was to find a solution to utilize the technical and aesthetic qualities of CLT and to create a large-scale wooden building with a distinct architectonic expression of its own. The building combines the sense of privacy of a single-family dwelling with the semi-public character of the shared spaces of an apartment building. The design provides the residents with a functional space rich in experiential qualities. Puukuokka also pilots an innovative lease-to-own financing strategy that aims to support social sustainability.
The entire load bearing structure and frame is made of prefabricated volumetric CLT modules. Also the wooden facade elements are prefabricated and assembled on-site. Spruce, painted black, has been used in the facades facing the street and untreated larch in the courtyard side. In the interior, the wooden CLT structure has been left exposed in the ceilings and floors and in the staircases of the hallways. The walls are covered with gypsum board to fulfill the fire regulations.
Working with CLT enabled several important aspects: The insulating qualities of massive wood allow for controlling the temperature of individual apartments independently from that of the hallway space. This enables a spacious hallway with a lot of light realized in an energy efficient manner as a semi-warm space. The use of prefabricated volumetric CLT modules also made it possible to integrate the technical installations in the wall structure of the hallway, maximizing the space in the apartments. Each apartment is composed of two modules, one housing the living room, balcony and bedroom, the other housing the bathroom, kitchen and foyer. The use of prefabricated modules cut the construction time on-site down to six months, reduced the exposure to weather conditions, and produced a higher quality in the end result.
More info about the project HERE.
