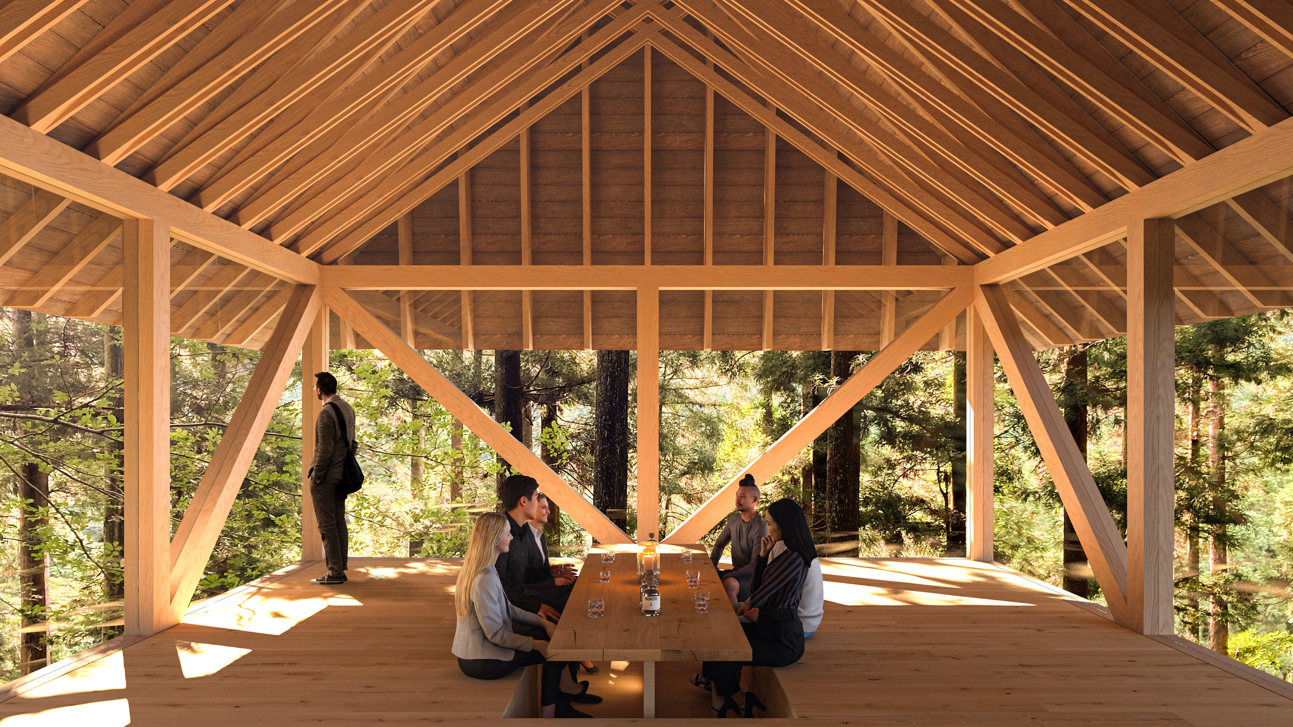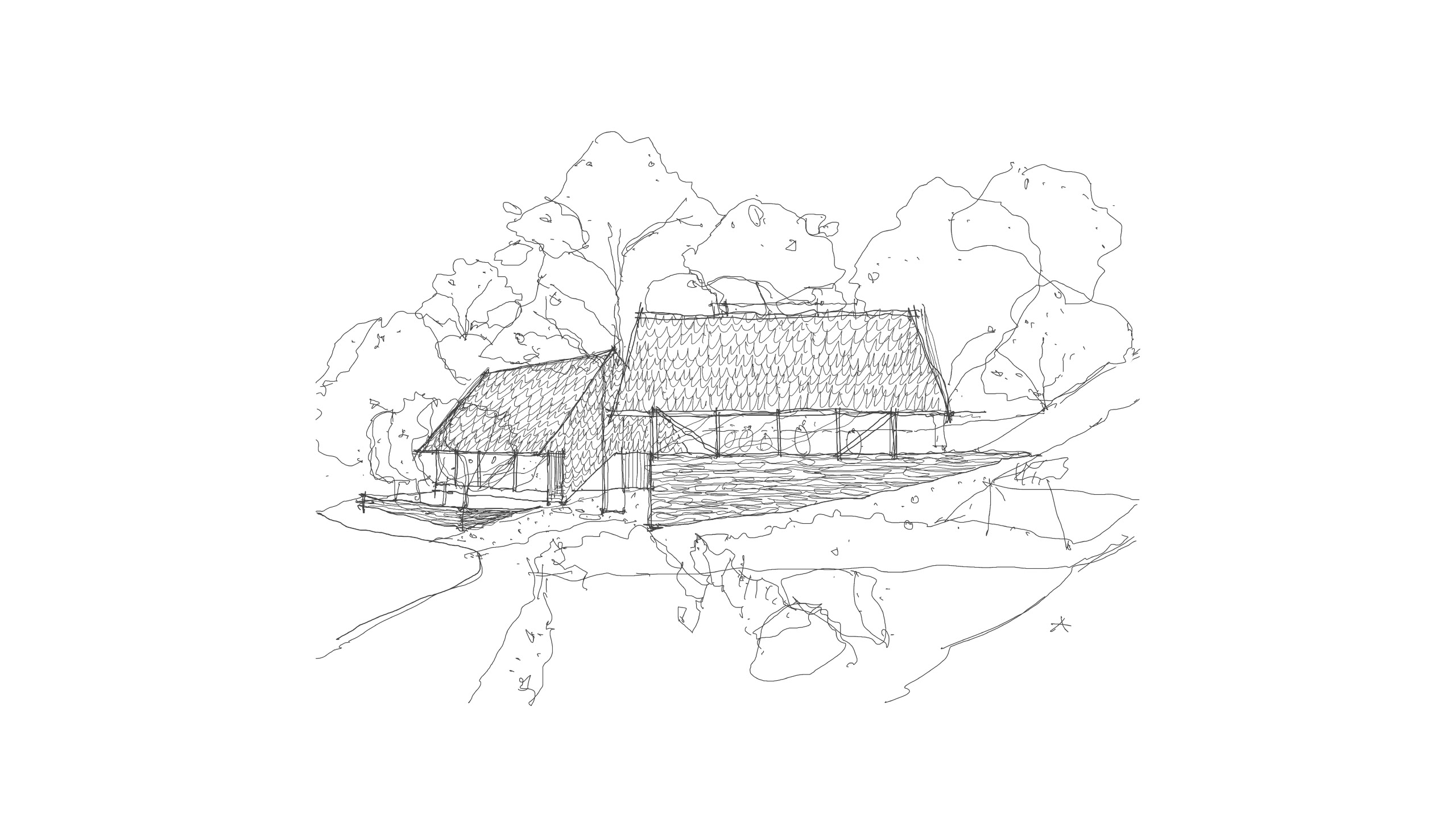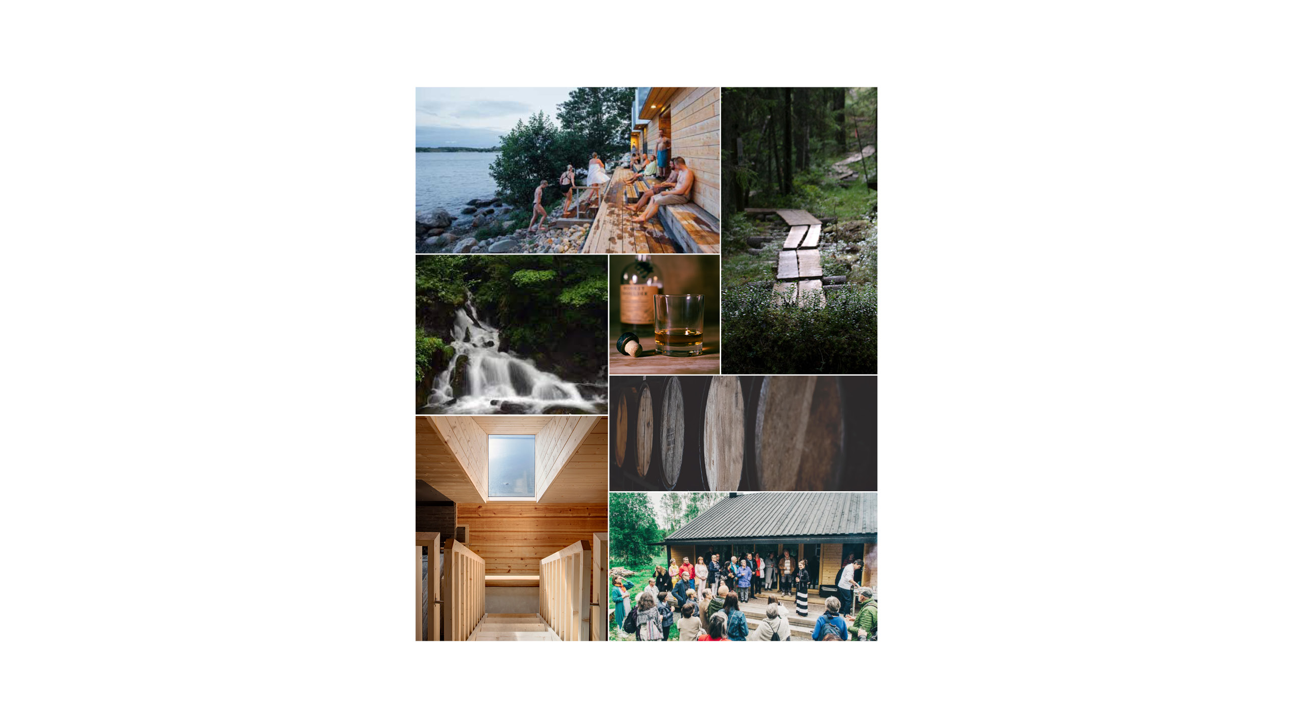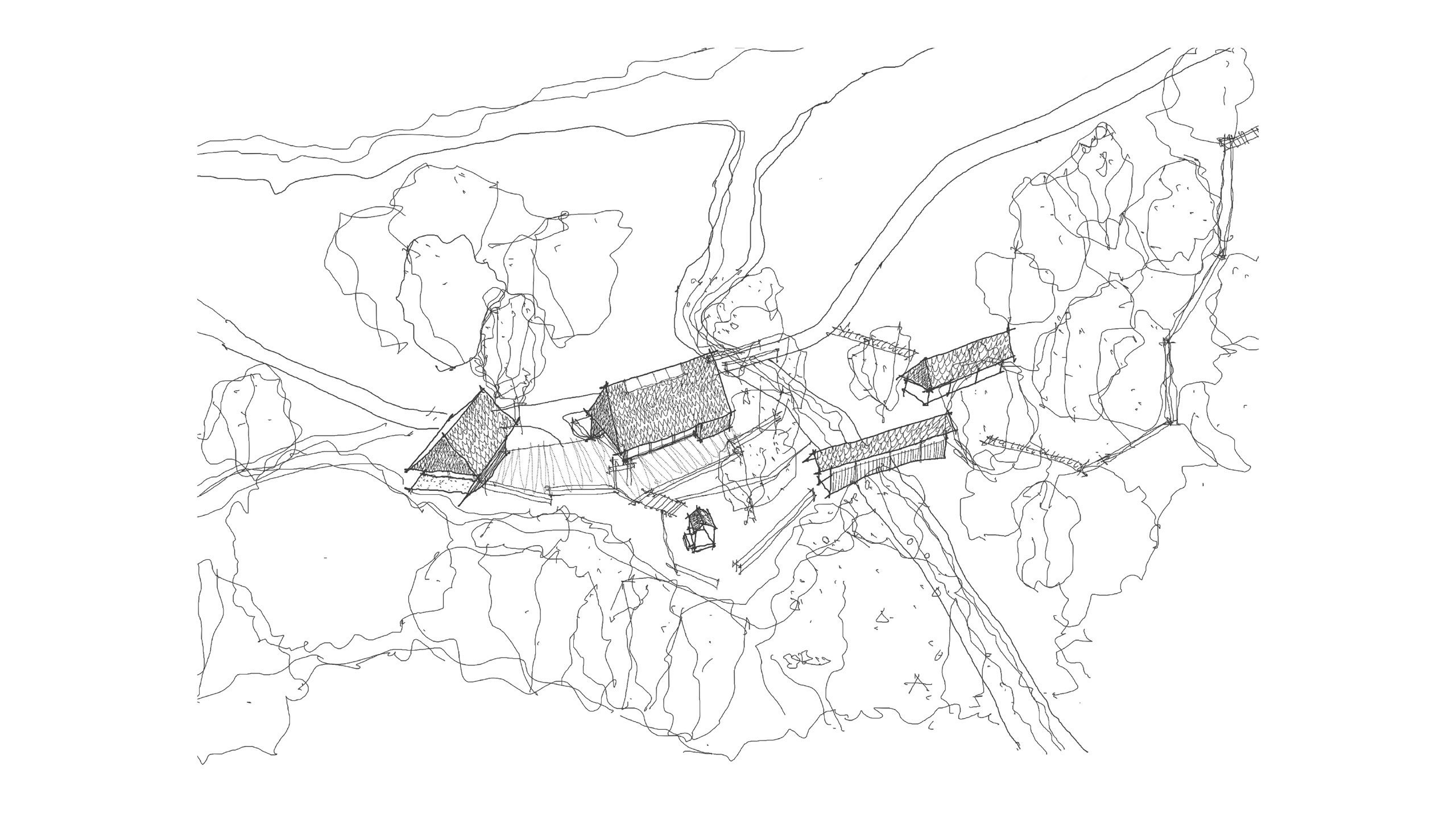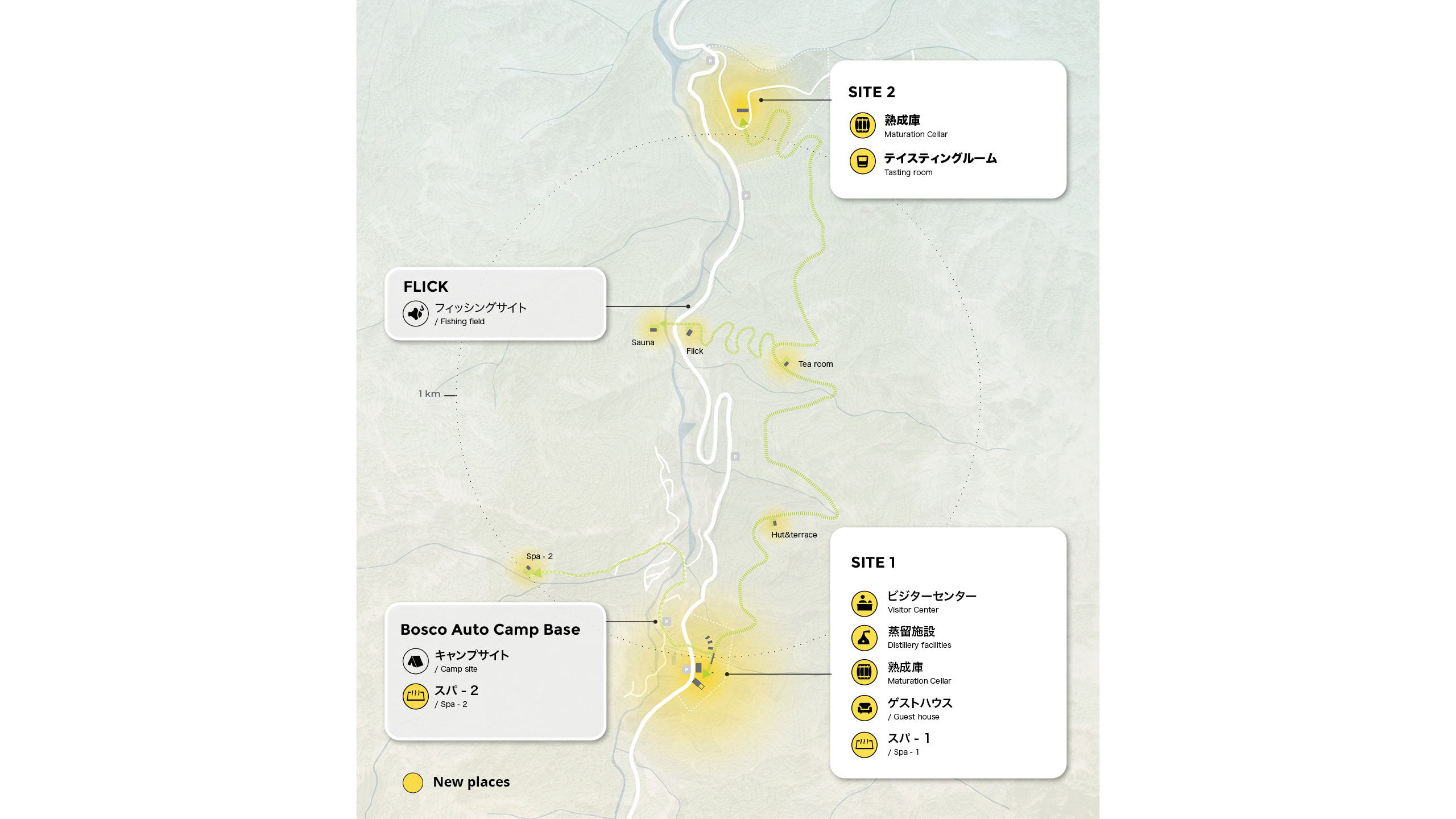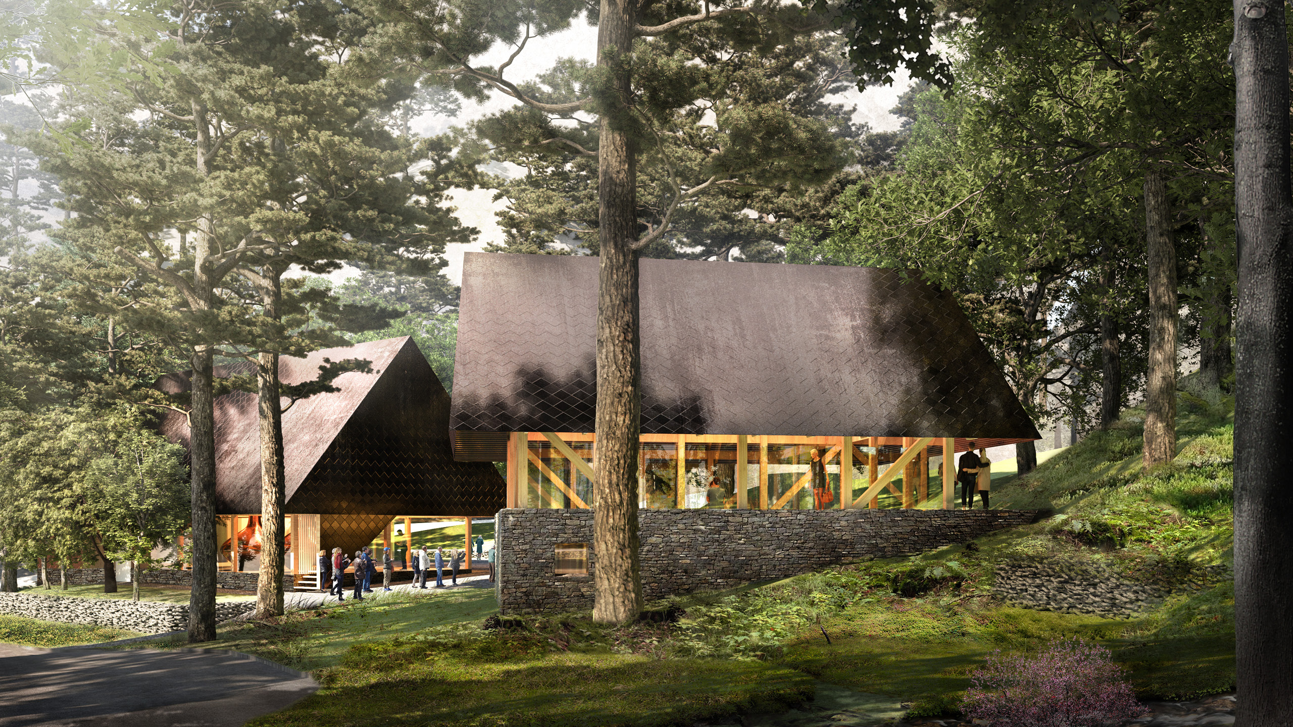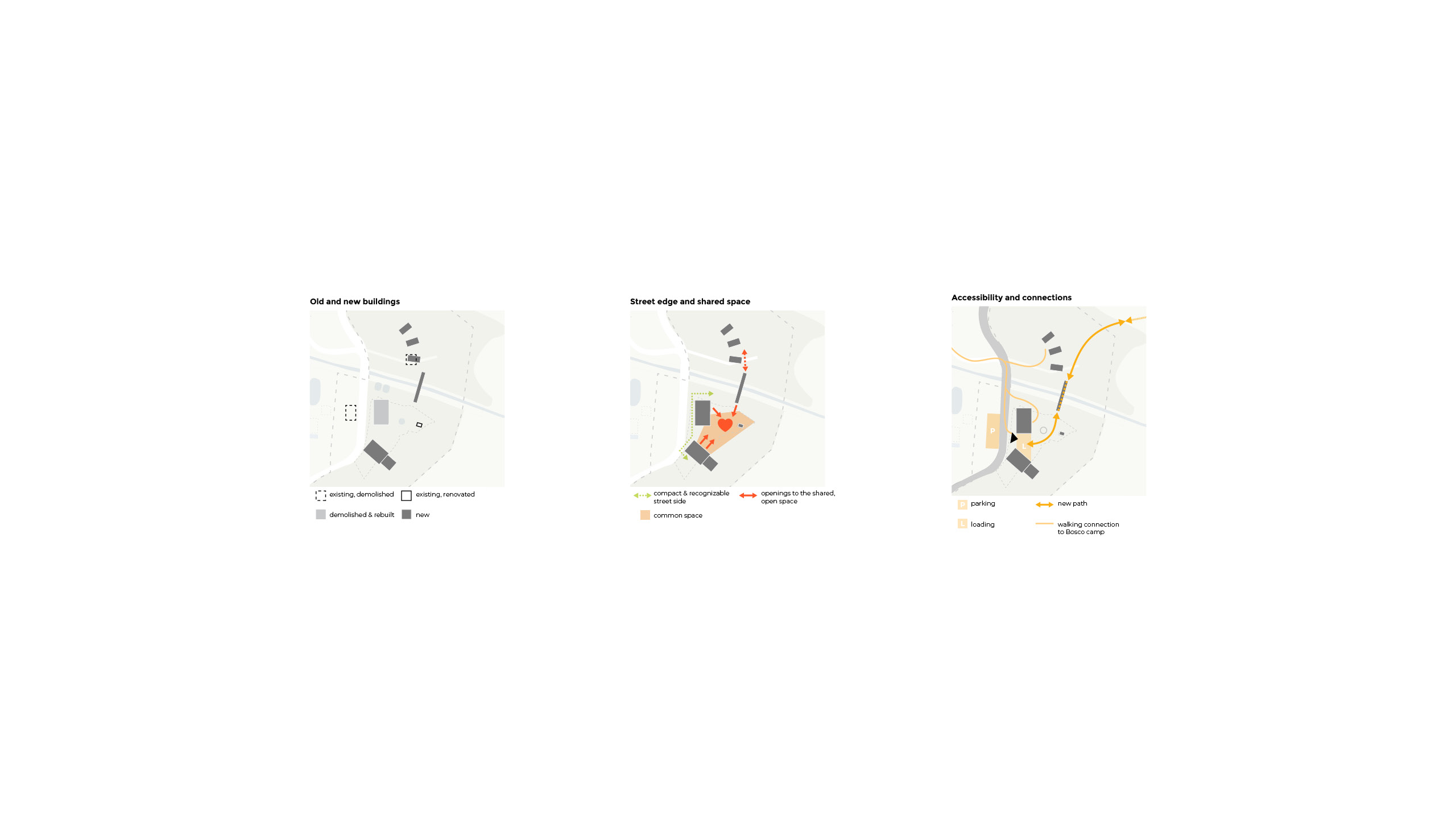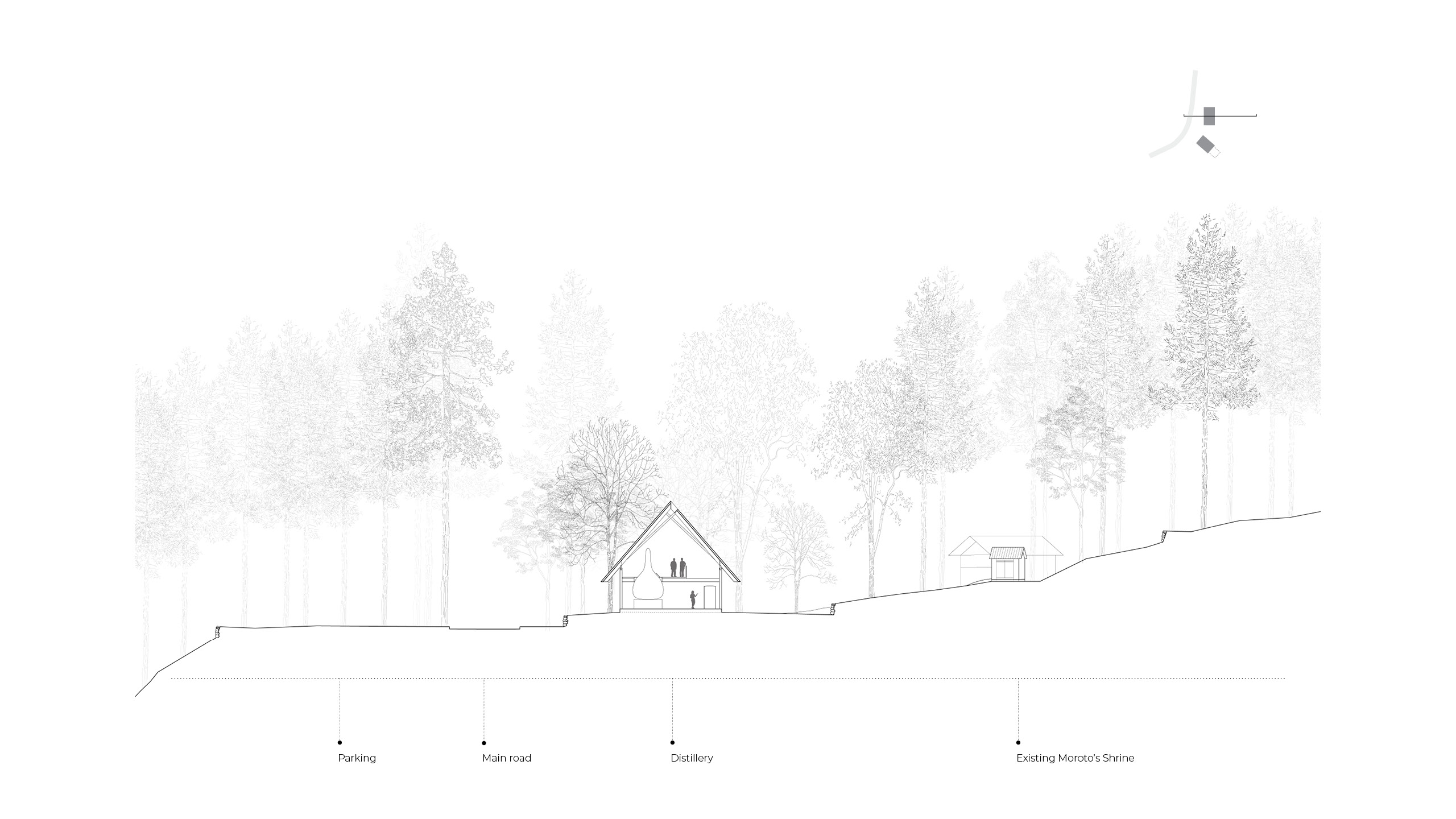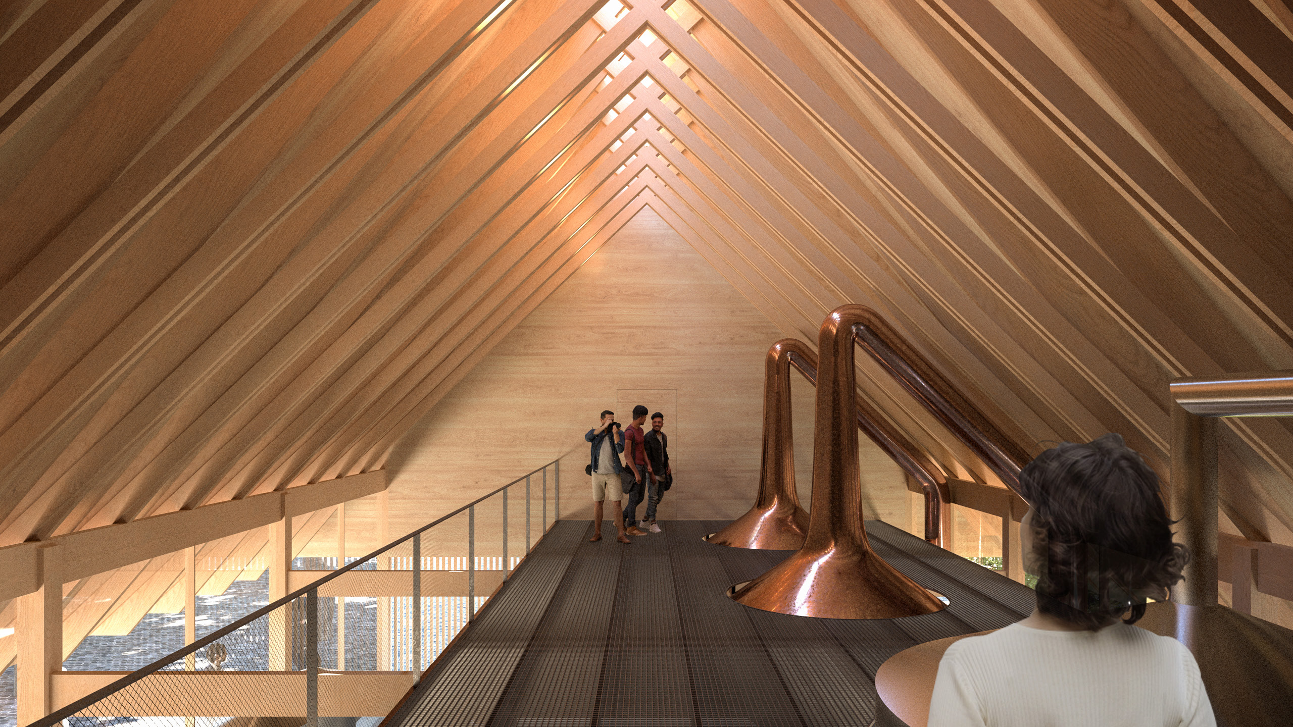Moroto Whisky Village
The ‘Moroto Whisky Village’ is a concept proposal developed for an invited competition arranged by the Japanese company, Moroto. The competition sought for proposals to transform a site in the Moroto Forest in the Kanagawa Prefecture with its beautiful woods and clean spring water to a place of production of whisky of the finest quality combined with an opportunity to enjoy the calming experience of nature. The project aims to activate the mountain area around Hadano throughout the year, expanding the leisure offering of the current Bosco Camp and making the location attractive for a wide range of guests. This will create more jobs and business opportunities for the region, while boosting a flourishing local economy.
Founded in 1863, Moroto is a company built on a strong relationship with forests. Over the years, Moroto has demonstrated an extraordinary skill in constantly reinvigorating itself. Committed to a long-term vision for creating something of lasting value, Moroto has made use of its deep relationship with the forest as a resource and shown a capability to respond to opportunities to create something new. Today, the Moroto group encompasses a wide range of industries, from forestry, where they cultivate trees as a sustainable natural resource, to real estate ventures that strive to create more urban spaces.
OOPEAA’s concept for the Moroto Whisky Village transforms the Moroto Forest from a remote and nearly forgotten site to an active place with multifaceted opportunities for visitors and locals alike. Building on the Moroto tradition, it creates a continuum between the past and the future to form something new. In the Moroto Whisky Village, the natural potential offered by the site in the forest merges with the highest knowhow to produce whisky to create an exceptional place to explore. Offering an experience of strong impact with a lasting value, the Village invites the visitors to discover the magic of the forest and to be enchanted by the secrets of making whisky of the finest quality.
The OOPEAA design adds a new layer of experience to the site and elevates it to an entirely new level of value. The new distillery and the maturation cellars are carefully designed to provide an opportunity to peek into the process of producing whisky. The tasting bar and the guesthouses offer a chance to enjoy the surrounding nature. To form a link with the history of the site, some of the existing buildings there are proposed to be preserved.
The new architecture of the wooden buildings creates the ideal conditions for a retreat from the busy life in the city. Like a secret gem hidden in the woods, the buildings harmoniously take their place in the forest landscape. With their strong sculptural presence, they invite the visitor to explore them more closely. The materials used, wood, copper, and stone, are deliberately selected to endure well and to acquire a beautiful patina over time.
Designed to work in combination with the already existing offer of activities around the site, the Moroto Whisky Village provides both indoor and outdoor activities. The complex is composed of two interconnected parts. Site One is an open, welcoming place, where guests of other outdoor activities also stop by. Site Two is a more closed, silent place appropriate for a special experience with an almost sacred sense of peaceful serenity. A new path is proposed in the forest between the two sites to enable visitors to experience the forest through a ’pilgrimage’ on the path connecting the different buildings and the two parts of the Moroto Village. Additional functions can easily be added along the path if desired.
The new buildings are placed in the location of the old buildings on the site so as not to destroy nature and to preserve as many trees as possible. The buildings have a small carbon footprint because they are made of timber which works as a carbon storage. Their positioning on the site is intentionally designed so that they require a minimum amount of energy for heating and cooling. The high, pitched roofs allow for natural ventilation and provide shelter against extreme weather conditions.
The maturation cellars are mostly underground to achieve a consistent level of humidity and temperature in a natural way without spending energy. Heating and cooling are created geothermically. The extra heat from the distillery provides warm water for the guesthouses, sauna and ofuro. The heat is also used to heat the visitor center/bar building. Water from the natural springs on the site offers an excellent water source for all drinkable products such as water, whisky, and other beverages. The water needed for other purposes is collected and filtered from the stream, not the spring as it doesn’t need to be as fine.
The Moroto Whisky Village is designed to serve as a showroom for the modular timber products from the Moroto timber factory. The potential and spatial possibilities of the use of timber in the building industries are demonstrated by the range of architectural solutions applied in the Village. The application of modules allows for flexibility to expand the complex gradually over time according to the client’s needs.
The Moroto Whisky Village demonstrates how to use local resources sustainably, serving as an inspiration for the young generations. Educational activities related to the core values of sustainability can be organized in the Moroto Whisky Village, across the buildings and the hiking trails. The Moroto Valley and the Moroto Whisky Village can become a model for sustainable forestry and forest management nationally and internationally, expanding the role Moroto as a leading company in the field.
