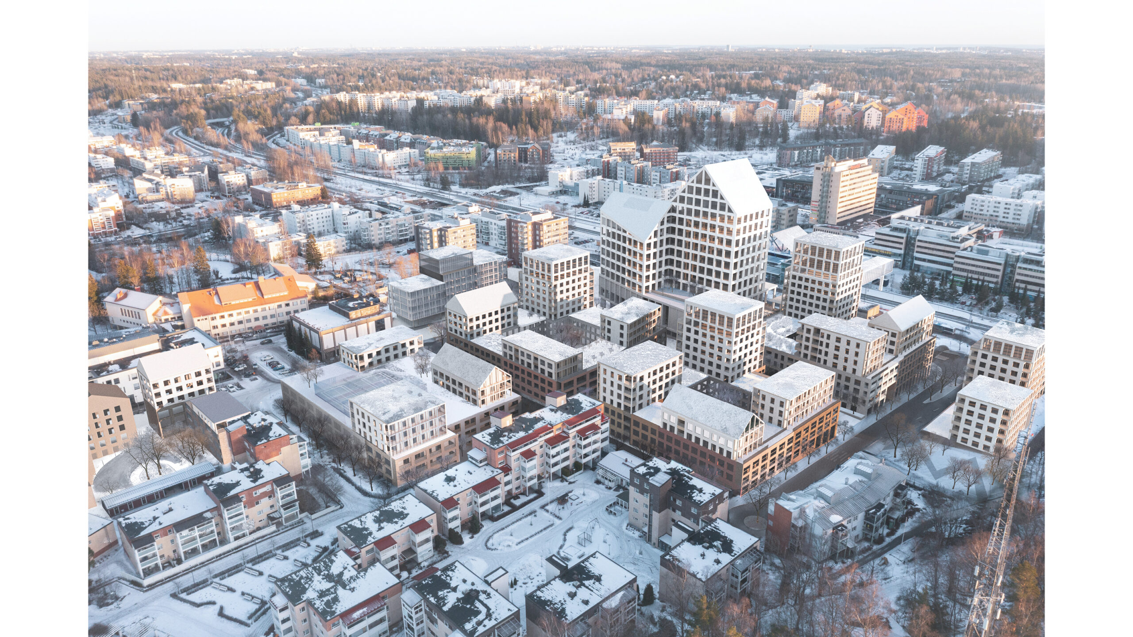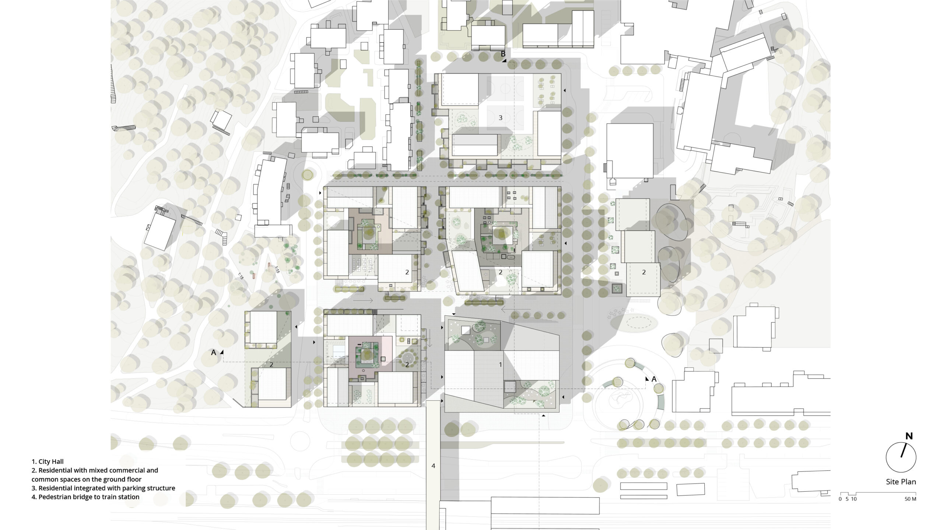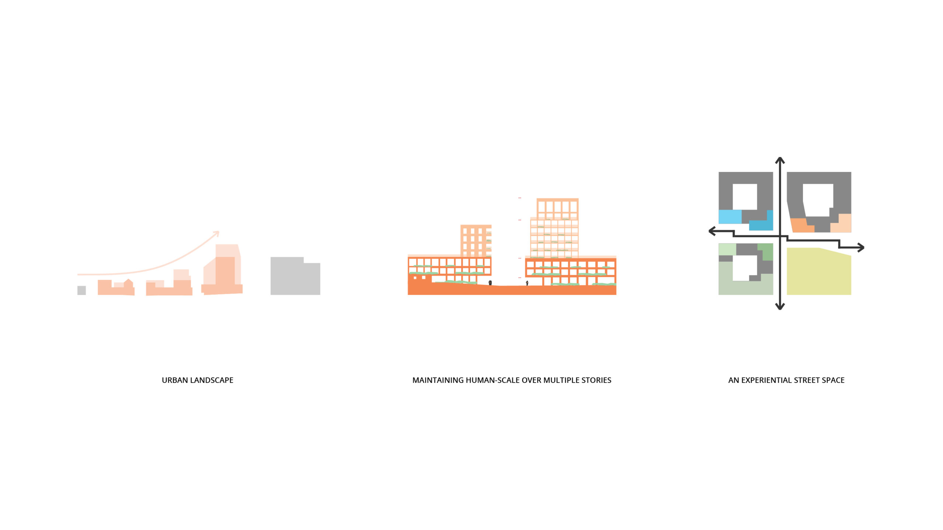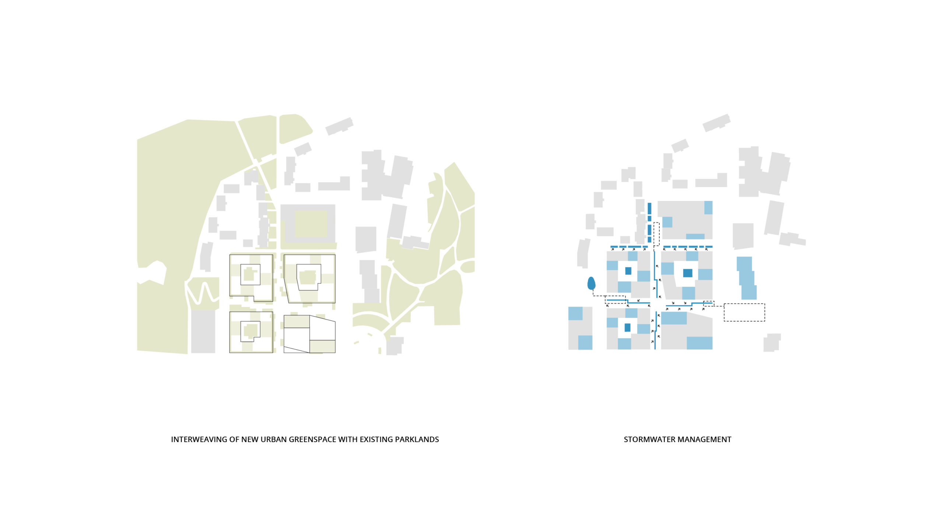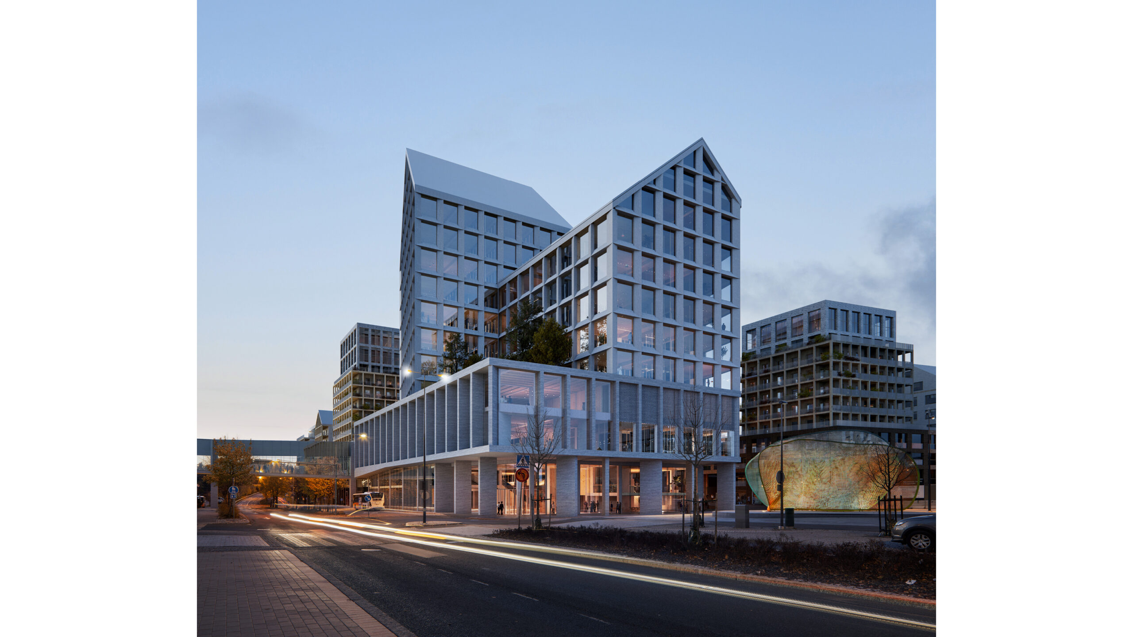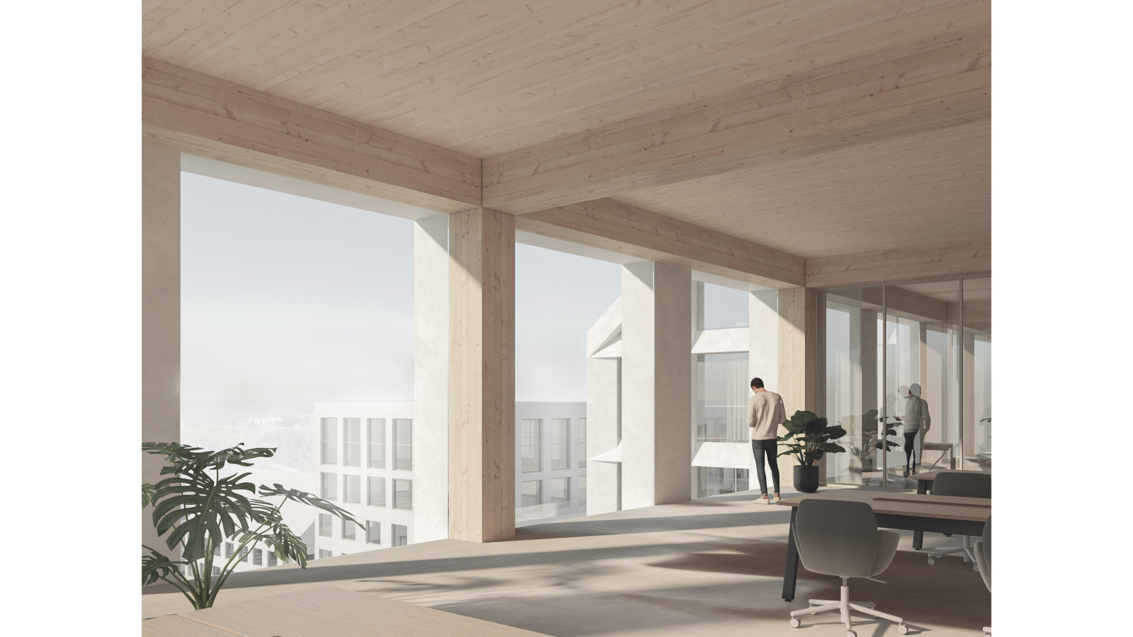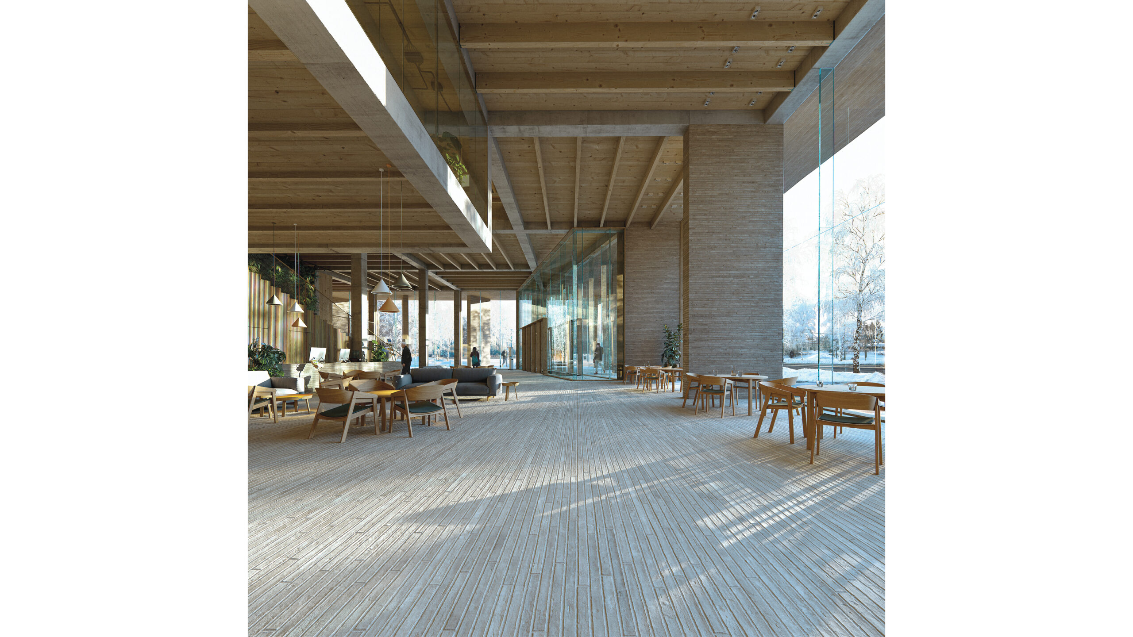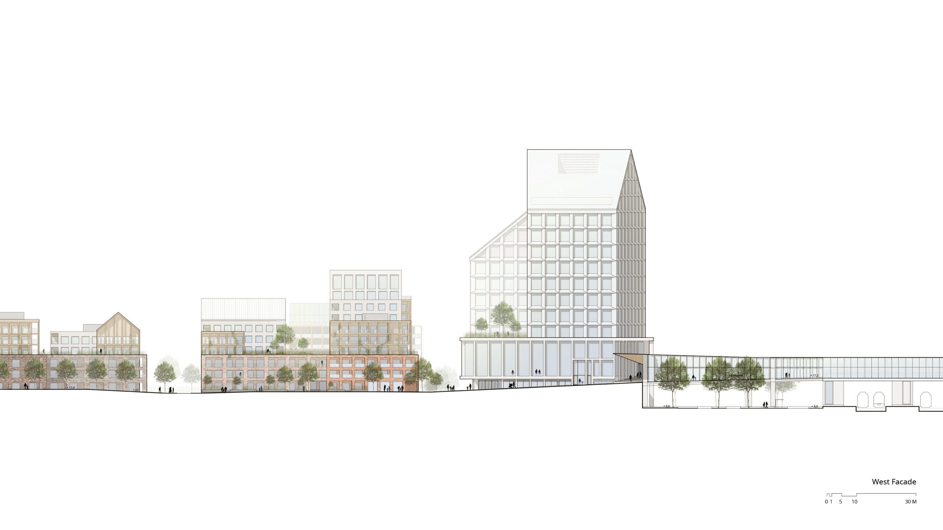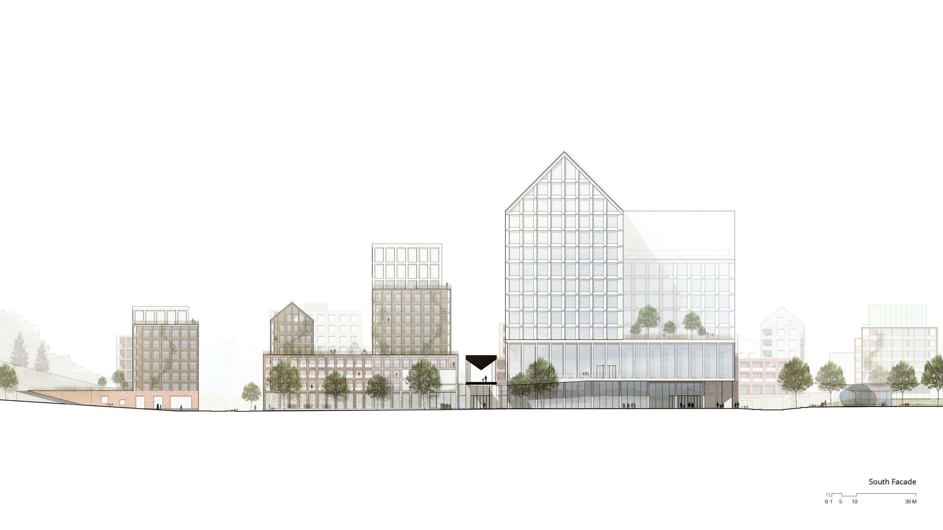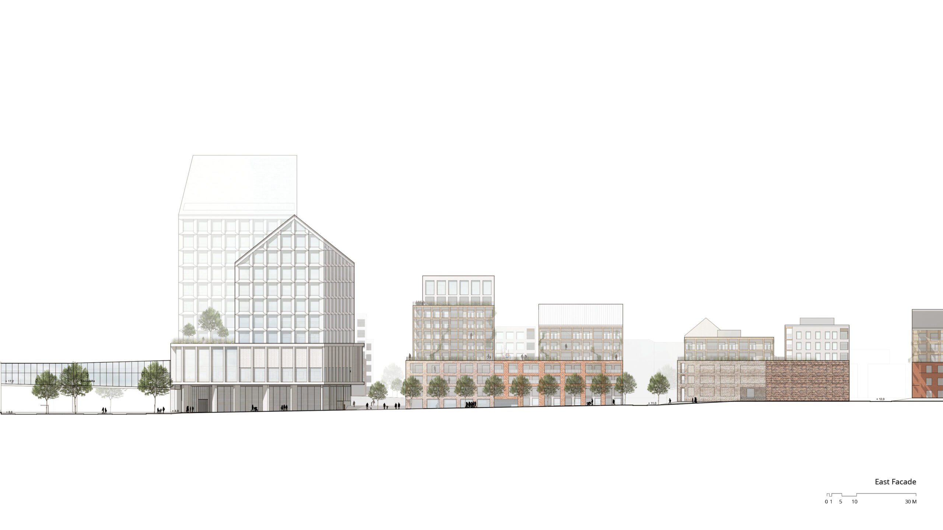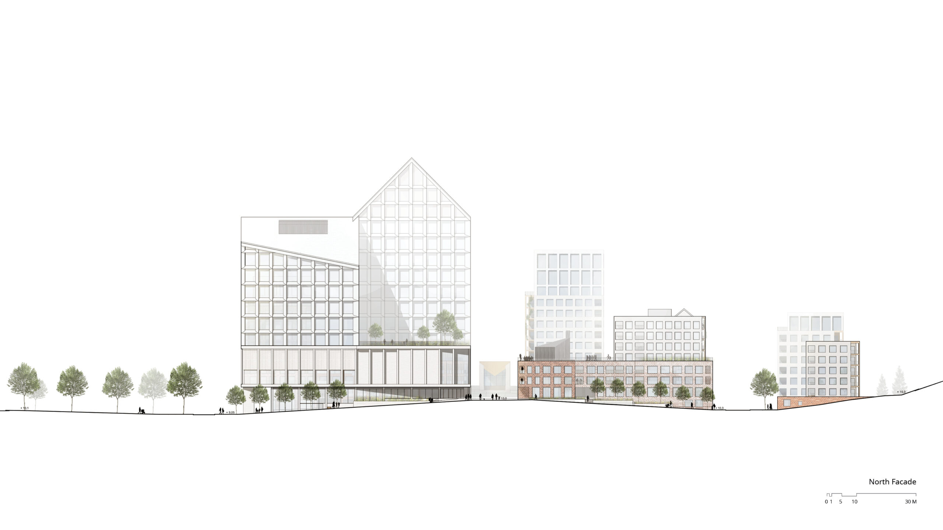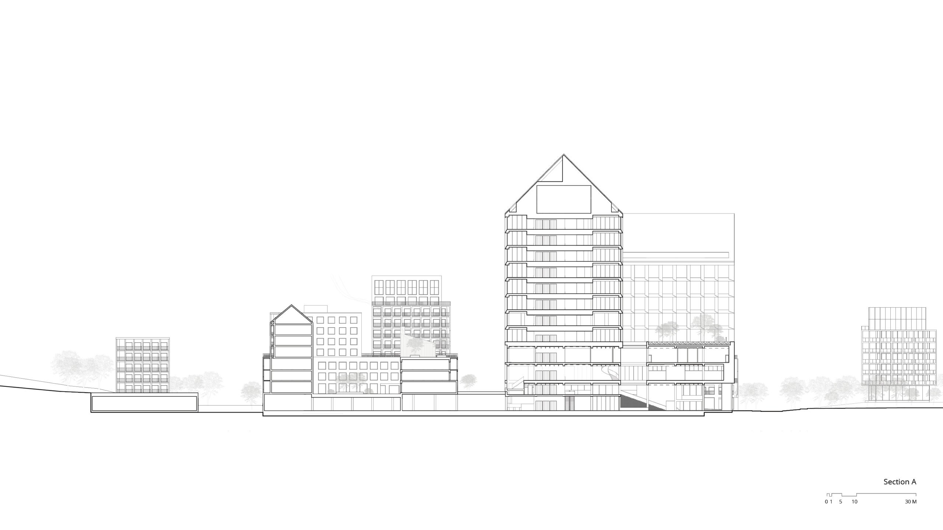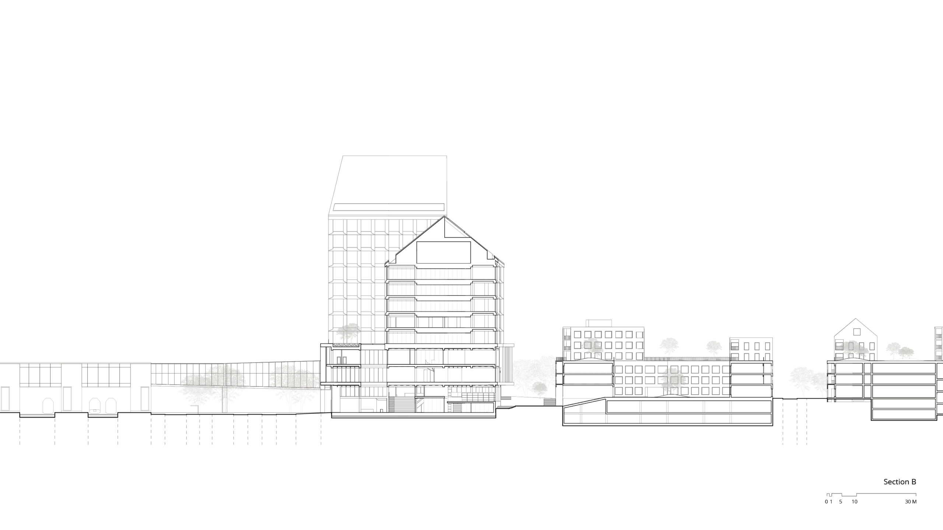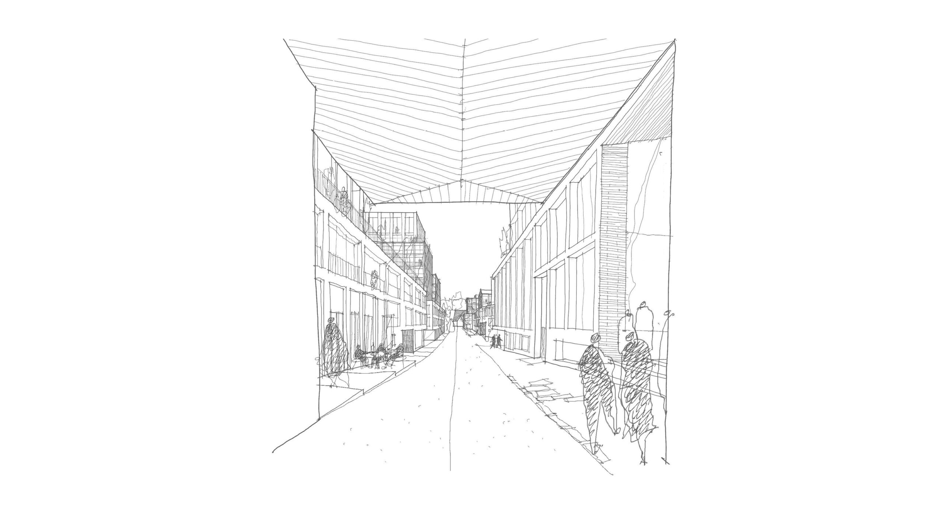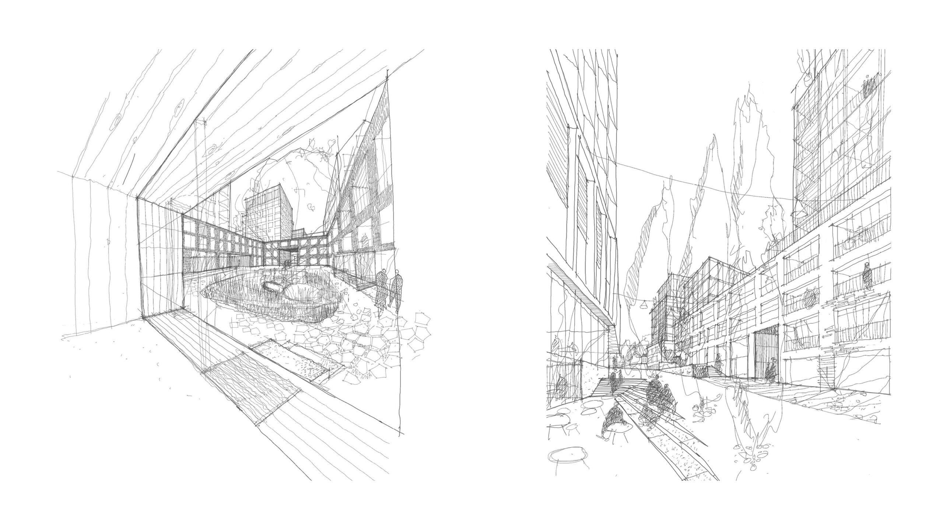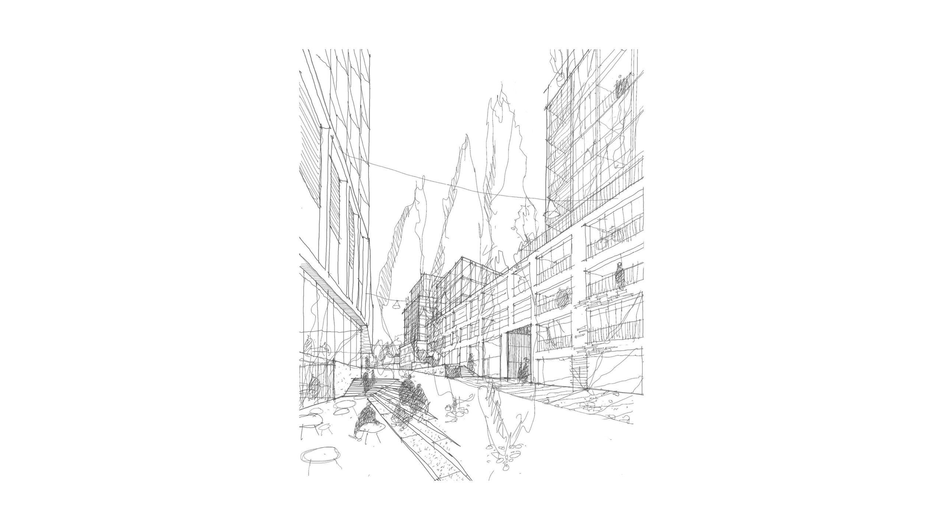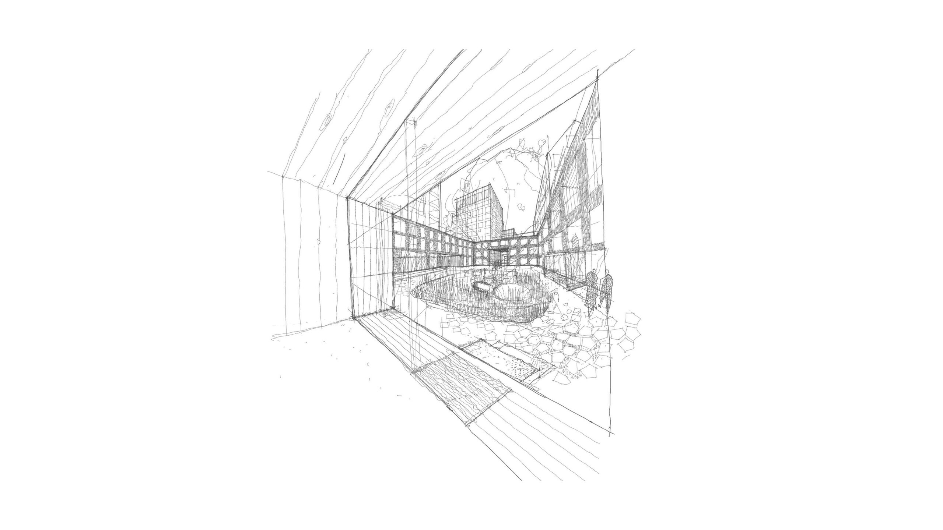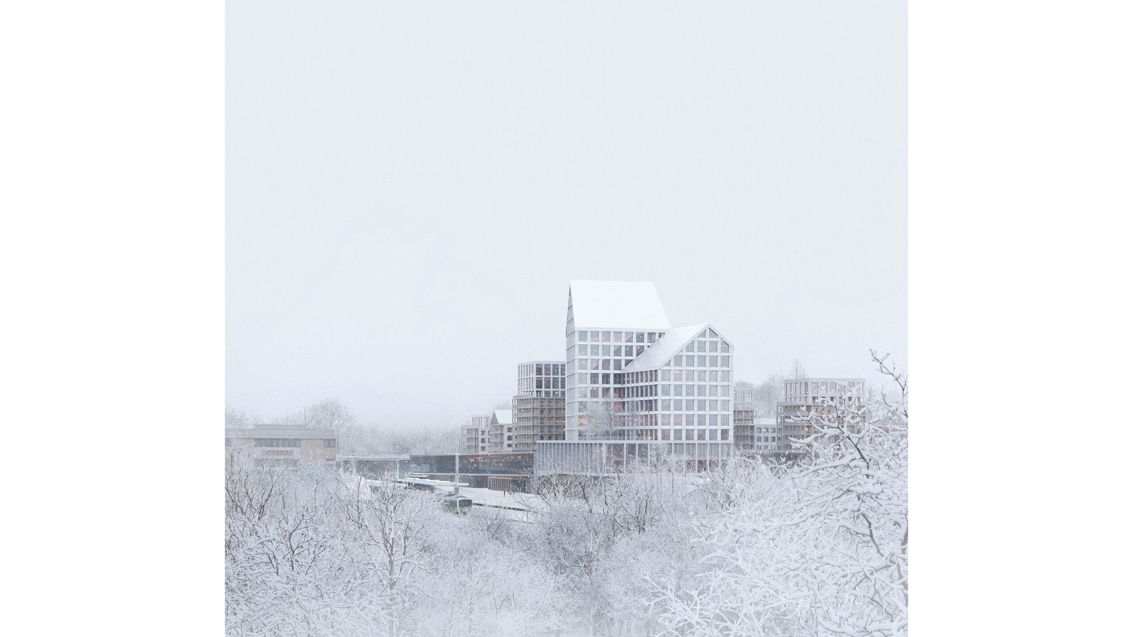‘Kontrapunkti’ Proposes a New Kind of Urban Nodal Place
‘Kontrapunkti’ proposes a new kind of urban nodal place to be developed in Espoon keskus, one of the five urban hubs in Espoo City, the second largest city in Finland. The focal point of the new development is Espoo House which together with the surrounding blocks forms a socially and ecologically balanced urban place.
The proposal was created as an entry for an invited competition that asked for creating a new Espoo House, a new kind of hybrid building for the municipality and the community, and developing its surrounding blocks as a residential area. Kontrapunkti, connects the early history of the area as an important crossroads in the midst of prosperous farmland, the urban structure originally formed in the 1970s, and a new, a contemporary vision for an open and inclusive society.
A dialogue of temporal layers
Kontrapunkti proudly acknowledges the character of Espoo as a fundamentally modern city built around the ideal of creating an urban concentration with an easy access to different parts of the metropolitan area while maintaining a strong connection to the surrounding nature. As a focal point of the entire area, the new Espoo House takes on a powerful sculptural figure in the urban landscape. It acts as a landmark and creates a strong identity for the neighborhood. The roof forms and building shapes of the new buildings are in dialogue with the surrounding existing building stock, creating variability and recognizability in the area.
Strengthening the area’s role as Espoo’s unifying center at the heart of a communal and inclusive city, the plan literally works like a counterpoint. The temporal layers of the urban structure formed during different eras are brought together in a weave of parallel layers. At the same time, however, it rings brightly with its own voice. It forms a new chorus of multiple voices composed of landmarks of the area’s early history as a farming community, its urban origins in the 1970s, layers added during the five decades of Espoo as a city, and the contemporary ideal of a participatory society.
Connecting neighborhoods while bridging past and present
In the urban plan, the lines of sight are carefully planned to highlight significant buildings in the area. The building heights are lower in the north and increase towards the center. Open squares and active ground floors with offices premises and retail spaces enliven the streetscape. Around the residential blocks, the streets are paved with cobblestone. The balconies and spaces for shared use in the apartment buildings add a layer of playfulness to the facades. Common roof terraces and community gardens bring greenery to the blocks and create a comfortable living environment.
Acting as a gate and entrance to the area and to the Espoo House, a covered overpass links the previously separated neighborhoods on both sides of the train tracks together. Providing a connection to the future travel center, the bridge opens up views that form a connective link between the region’s past and its future tying together the temporal layers in the history of the area.
The direct view axis from the bridge to the medieval cathedral creates a connection with the early cultural history of the area and the early roots of its formation. The bridge continues the theme of the area’s urban plan from the 1970s, where different forms of movement are separated on different levels and different areas are connected to each other by overpasses. Today, the bridge gains new importance as a link between the center of Espoo, its surrounding neighborhoods and green belt, and the entire capital region.
An experiential urban space
Forming a compact urban village, the Espoo House and its surrounding residential blocks provide a good framework for the formation of community while also creating a sense of privacy for the residential units. Combined with the active ground floors with retail spaces and offices facing the street and communal spaces for shared use by the residents in the interior courtyards, the human scale of the residential block creates a comfortable and safe living environment and a lively street scape with no dark corners. The lighting is integrated into the facades and to the street area, and works intelligently as needed.
In the residential blocks, the plan is based on a unified overall structure that allows for a flexible range of variability that brings both efficiency and liveliness to the solution. With a unified plinth of brick, the block structure creates a human scale on the street level. Built on top of the base, the heights of the residential buildings vary. The varied building heights are carefully designed to allow a lot of daylight for all the apartments. Although the block structure is compact, the scale is approachable and human.
Abundant vegetation enlivens the urban space and greenery has also been brought into the facades of the buildings in the form of vines and balcony plantings. The vines grow both from the ground and from the planter boxes integrated into the facade so that vegetation can be made part of the composition of the entire facade. Lush plantings are brought to the public balconies and on the roof gardens vegetation is also placed on the edges of the roof to bring additional greenery to the streetscape.
The different parts of the plan can be implemented in stages.
Espoo House – the heart of the developing area
Espoo House works as an extension of the new urban space to be formed around it. The interior space extends seamlessly to the outside and vice versa, creating comfortable shared places for people to come together in.
The three lowest floors are accessible directly from the level of the surrounding street areas. They feature spaces that are open to everyone. In the corner of the Vaakunatori Square in the heart of the building there is an open indoor square that functions as a kind of a market square for a broad array of public services. On the second floor there are office spaces and conference rooms dedicated for use by the residents. The council chambers and event spaces, which can be modified according to changing needs, are located on the third floor.
The functions gradually shift towards once with a more limited access when moving to the upper floors beyond the third floor. The fourth floor is the service floor. From the fifth floor upwards, the spaces are reserved for internal city use. On the roof there are roof gardens with vegetation, vines and small trees creating a pleasant setting for events as well as for enjoying lunch or dinner outdoors.
A hybrid building – cost-efficient and ecological with a high degree of recycled materials
Espoo House is a hybrid building. For cost-efficacy, low-carbon concrete is proposed to be used in the load bearing structure and the supporting elements in the lower floors. The outer shell is made of brick. In the interior, wood and brick are used as the main materials. From the fifth floor upwards, the building structure is wood and only the stairwells have a concrete structure. However, if desired, it is also possible to realize the building as a fully wooden building.
The facades are made of fiber concrete that has the advantage of being a durable construction material with a low carbon footprint, as well as glass. Mechanical sun protection is used on the south and west facades. The roof of the building is coated with solar collectors, which is white in color (BIPV system). A similar solar collector system can also be integrated into the solid surface between the windows on the facade. Ventilation and other technology are integrated into the architecture of the facade and water roof.
Low-carbon concrete, together with wood and brick, connect the building to Espoo’s history and the continuum of the area’s construction in different eras. These materials are complemented by recycled aluminum metal parts. The material choices also support the goals of ecological sustainability. Aluminum, steel and glass can be implemented using at least partially recycled materials, as well as brick and natural stone used as a coating for streets and courtyards/building plinths. Regarding concrete, the goal is to use low-carbon concrete as much as possible.
Diversity and variation in the residential blocks
In the use of materials in the residential blocks, we have aimed for appropriateness and durability. The materials and their treatment, as well as the colors and shapes of the buildings, also create recognizability and a feeling of homeliness in the area. The blocks are composed of buildings with a wooden or concrete frame and a brick facade. The texture of the facade material varies from block to block, giving each block its own individual character.
The brick creates a protective layer around the frame. If desired, wood can also be used in the facades instead of brick. Wood plays a prominent role on balconies and indoors in the buildings, bringing warmth and coziness to them. Recycled aluminum, low-carbon concrete and wood together form a sustainable and ecological starting point, which is supported by solar collectors placed on flat roof levels, under which a grass roof is implemented to absorb stormwater.
The clear masses of residential blocks leave the individual buildings room for variation and allow for opportunities for different applications in the implementation and in material choices. The architecture of the buildings is based on simple forms, whose changing rhythm creates a recognizable and distinctive character for the area. Different types of residential buildings, colors and varying number of floors make the area a lively and inviting.
A cozy and communal residential district
The structure of the blocks provides a framework for many kinds of meeting places in the outdoor spaces and in the common spaces located on the ground floor of the buildings. The residential buildings have plenty of spaces for shared use that support a sense of community, and various functions have been placed on the rooftops and on the ground floor of the buildings. These include urban gardening in cultivation boxes, outdoor fitness, a lounge area with sunbeds and a picnic area.
A pleasant microclimate is formed inside the blocks, with sheltered and comfortable places for life. From inside the blocks and between the buildings, a series of courtyards as well as diverse and varied views open up. The yards have different characters. The courtyard spaces are part of the functionality of the common spaces, extending the activities to the outdoor area as well. The variation of semi-public and public in the courtyards creates a rich and inspiring living environment.
The balcony zone is a key element in the overall architecture of the residential blocks. It gives the building complex an active and varied look. Through the balconies the apartments expand into a semi-public zone in which everyday life is visually present, bringing transparency to the whole and providing an element of surprise to the architecture. Balconies also bring functional variety, offering sun protection to apartments and enabling the enjoyment of the outdoors and small-scale farming on your own balcony.
Versatile apartment typology
The versatile apartment typology of the residential blocks offers a variety of housing options. Making it possible to meet the diverse needs of the residents, it creates a good framework for a socially sustainable community. The great variation of different types of apartments makes it possible to find suitable housing solutions for different situations in life.
The floor plans of the apartments as well as their views and opening to light serve as a starting point for good apartment planning and construction. The larger apartments are evenly distributed on different floors. All apartments open in favorable directions allowing for a lot of daylight. All apartments also have either a balcony or a terrace. It is also possible to place penthouse apartments on the upper floors of taller buildings. On the quiet pedestrian streets and in the courtyards, the ground floors feature apartments with entrances directly from the street.
Green roofs and courtyards as shared spaces
The routes created for pedestrians and cyclists act as green fingers extending into the area’s grid pattern. They connect the neighborhood with the surrounding recreation areas. The green interior courtyards and roof gardens in the residential blocks bring an element of greenery into the everyday life of the residents.
The higher parts of the blocks have a green roof, and solar collectors are placed on the roofs. In the lower parts, the roofs form roof gardens and lounges dedicated for common use by the residents. The inner courtyards of the perimeter blocks feature also covered courtyards. A rich vegetation zone has been planned for all the courtyards, with areas for various outdoor activities placed at the edges and an open grassy area in the middle. Different visual themes with varying colors, surface materials and vegetation have been planned for each of the courtyards to give them individuality and character.
Stormwater is collected from hard surfaces to be absorbed and delayed in structural underground layers. The roof gardens also have inbuilt structural layers to retain stormwater.
Plenty of parking spaces have been reserved for short term parking for both people doing business in Espoo House and for the residents of the area. Car parking is placed under the blocks and in a separate parking building with a versatile play and fitness area placed on the roof.
For more information about the invited competition organized by the City of Espoo, see HERE.
