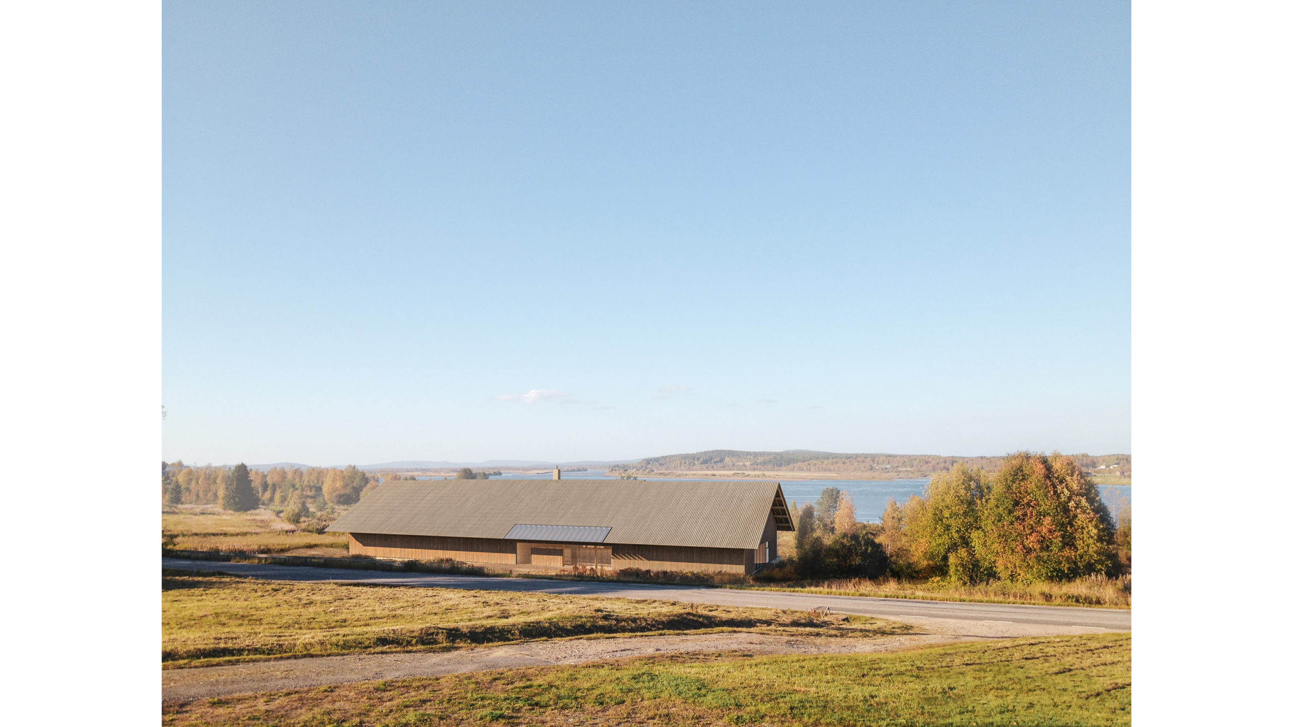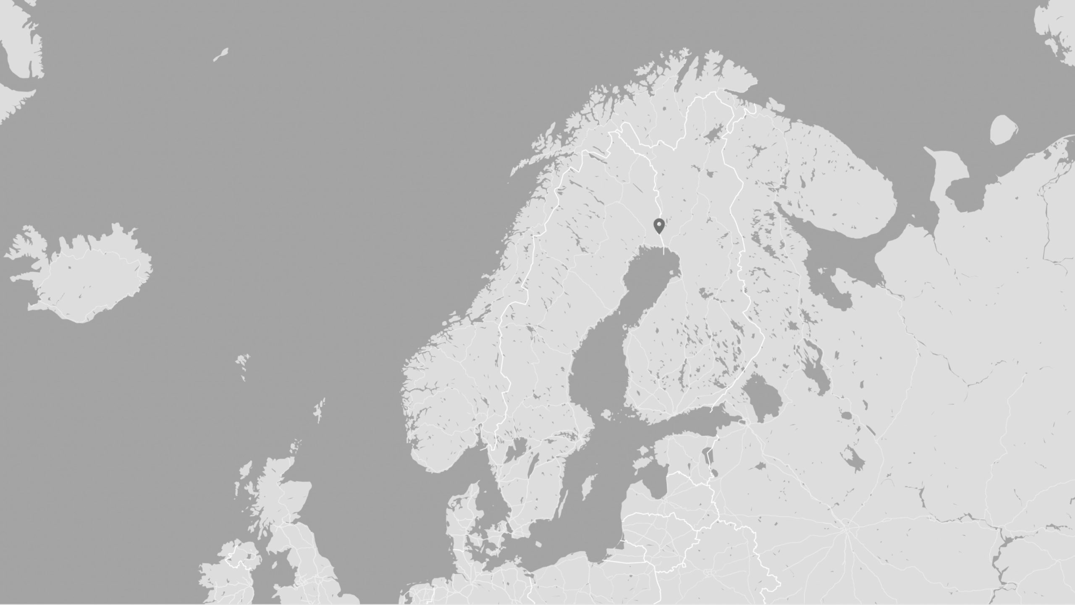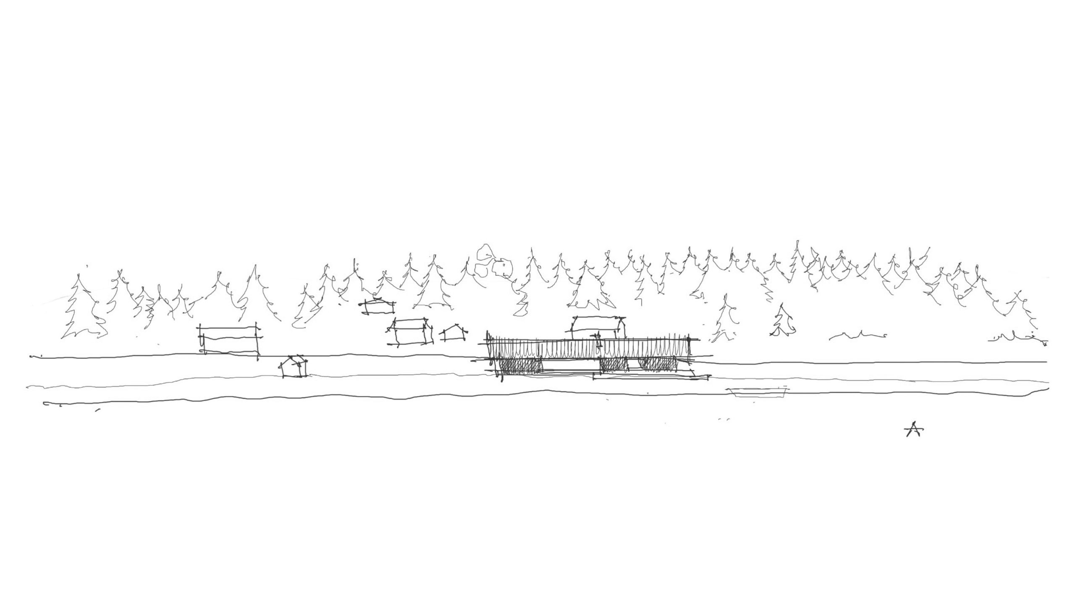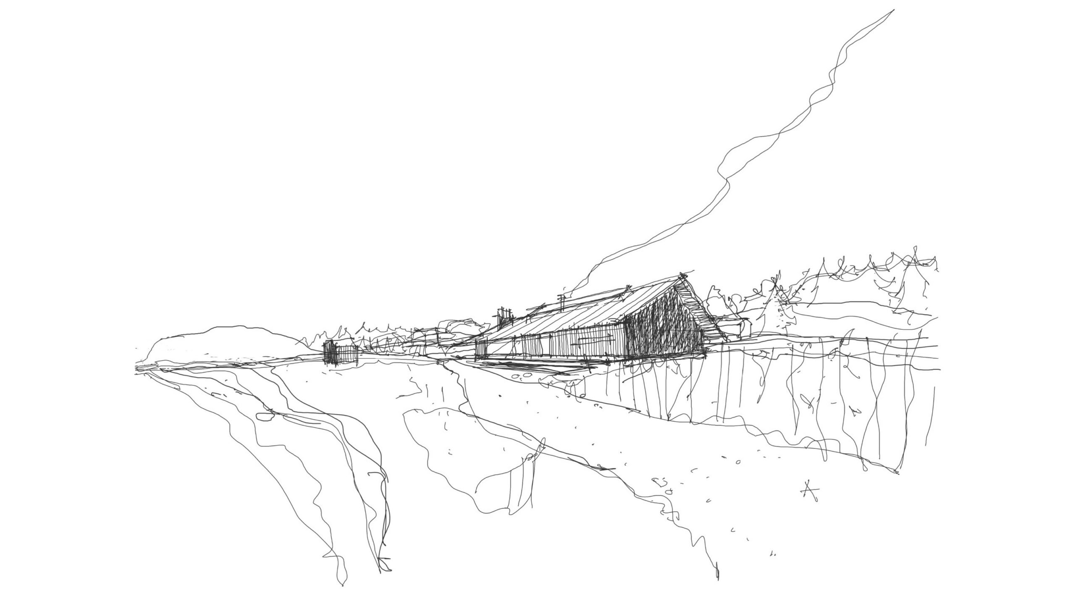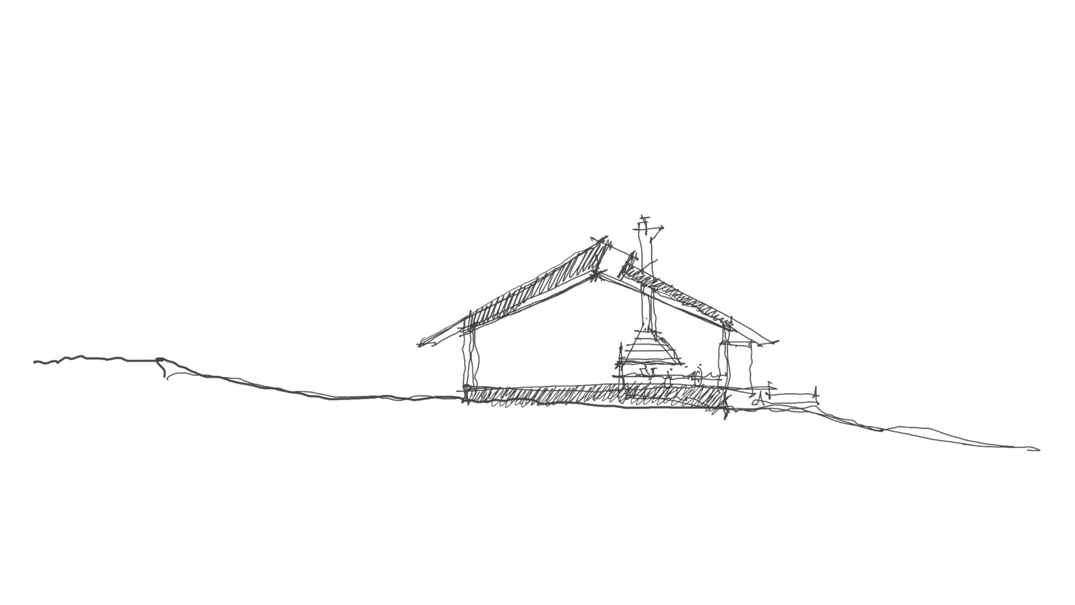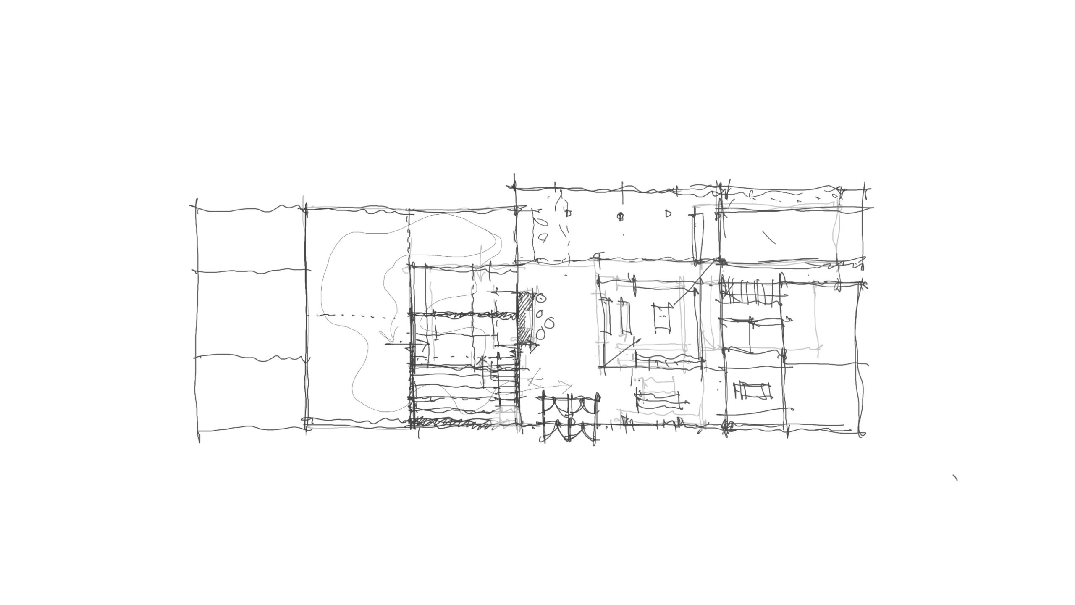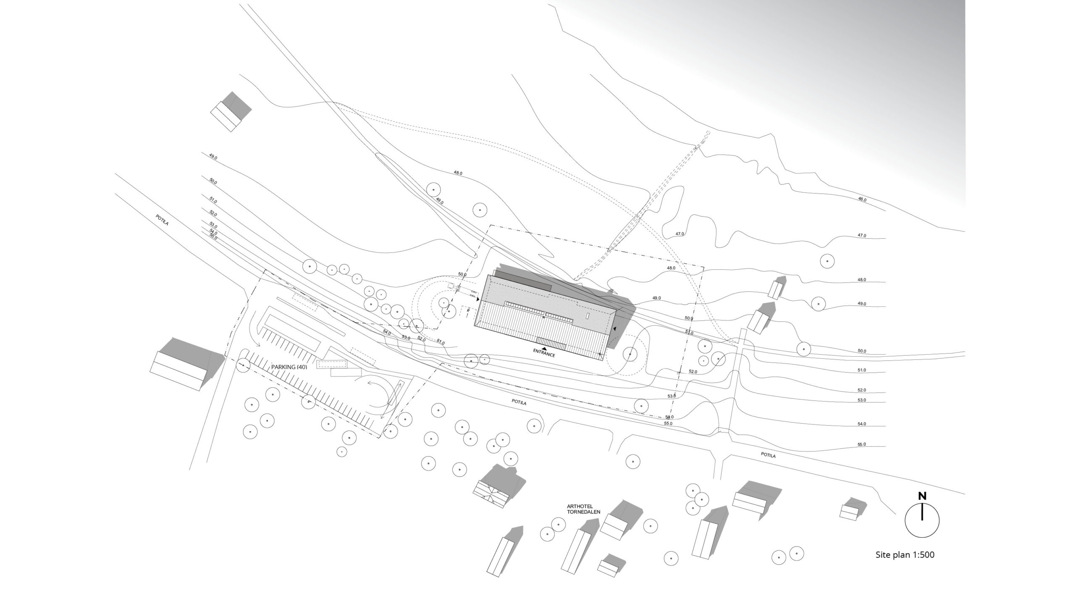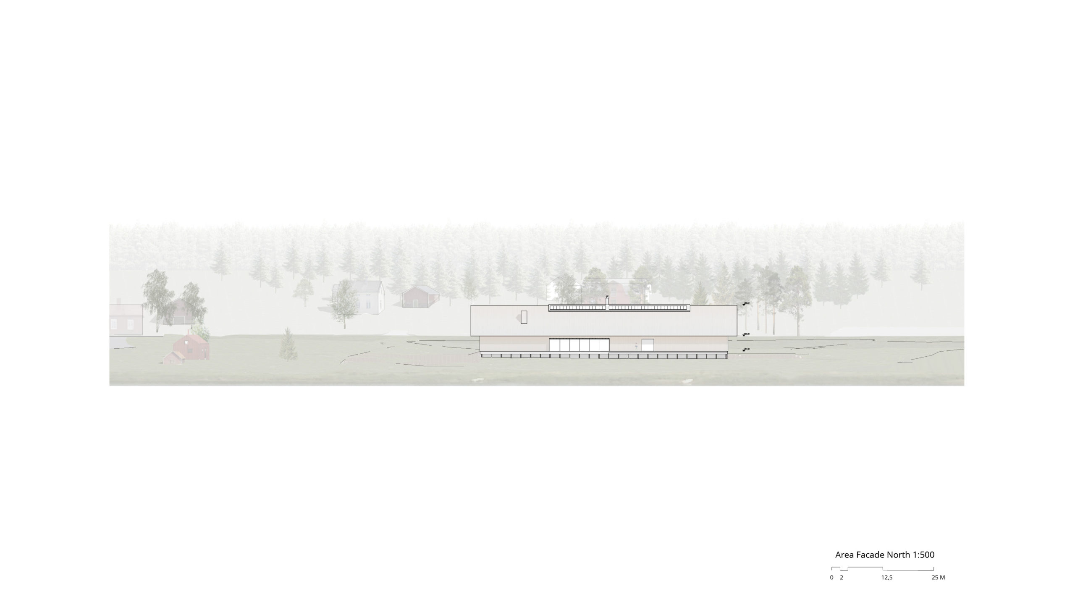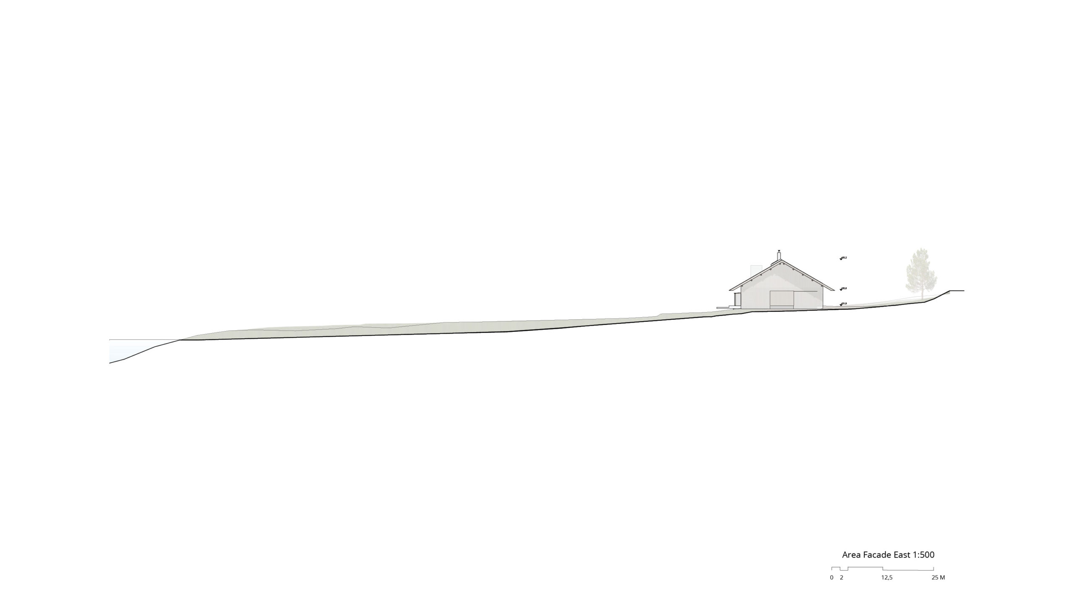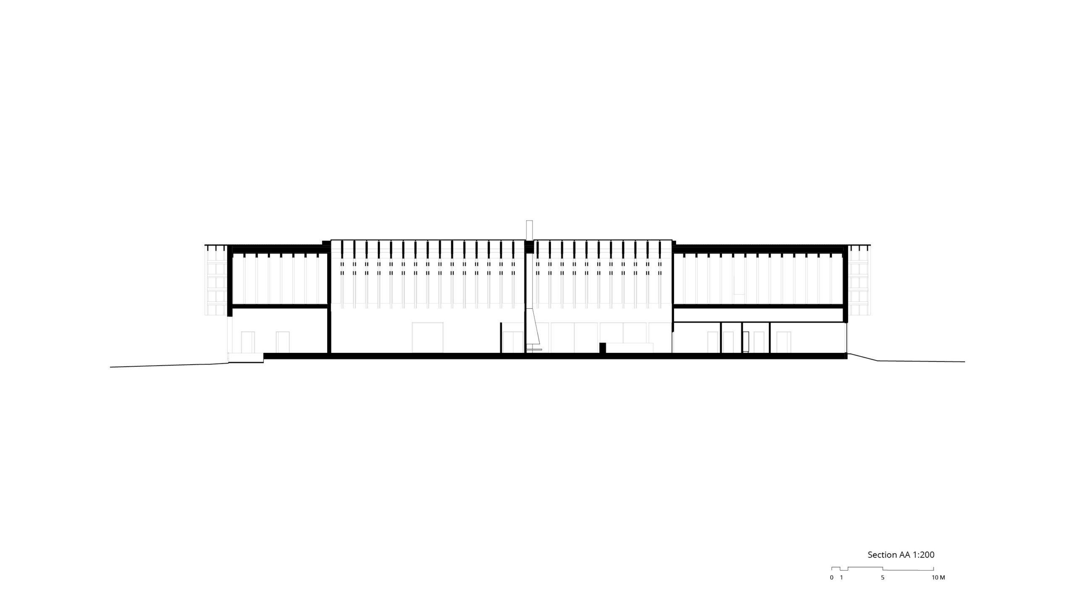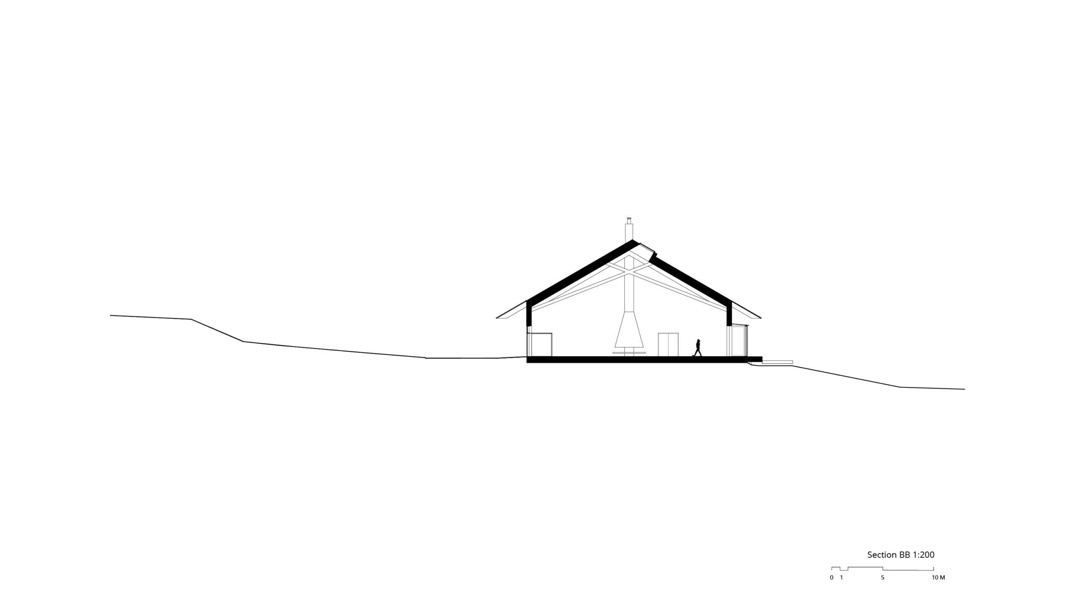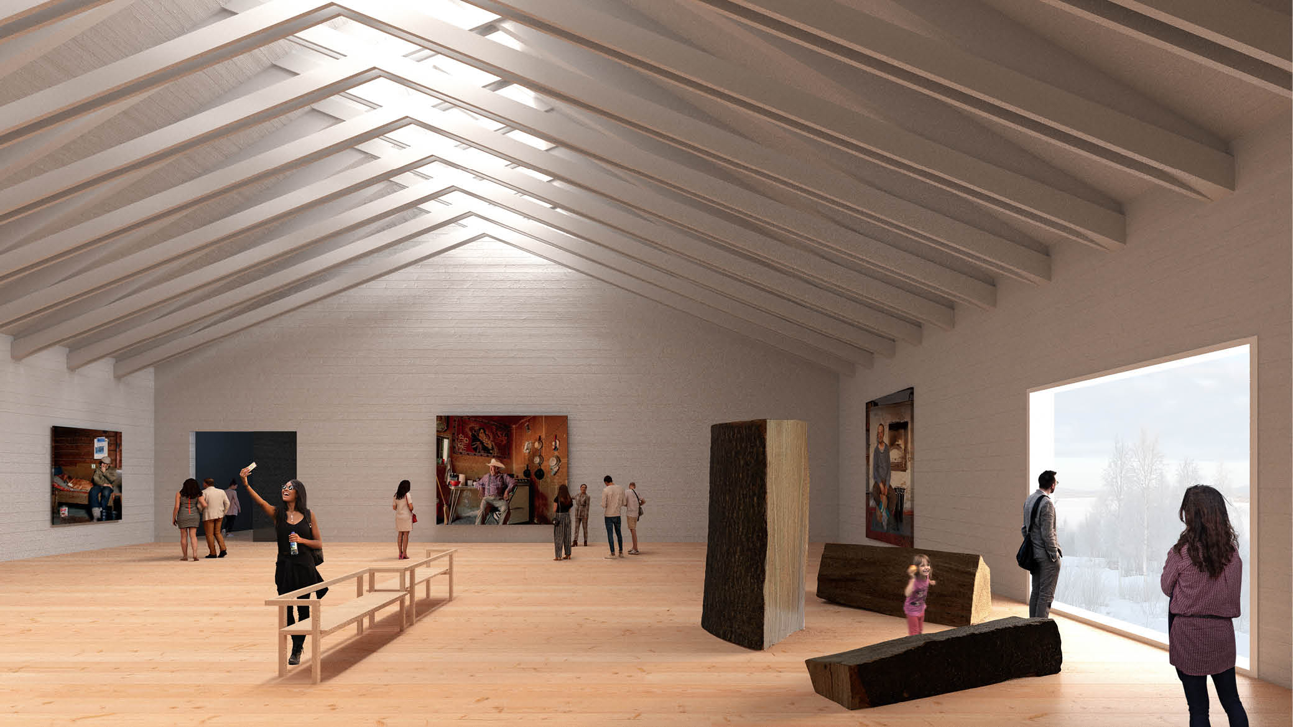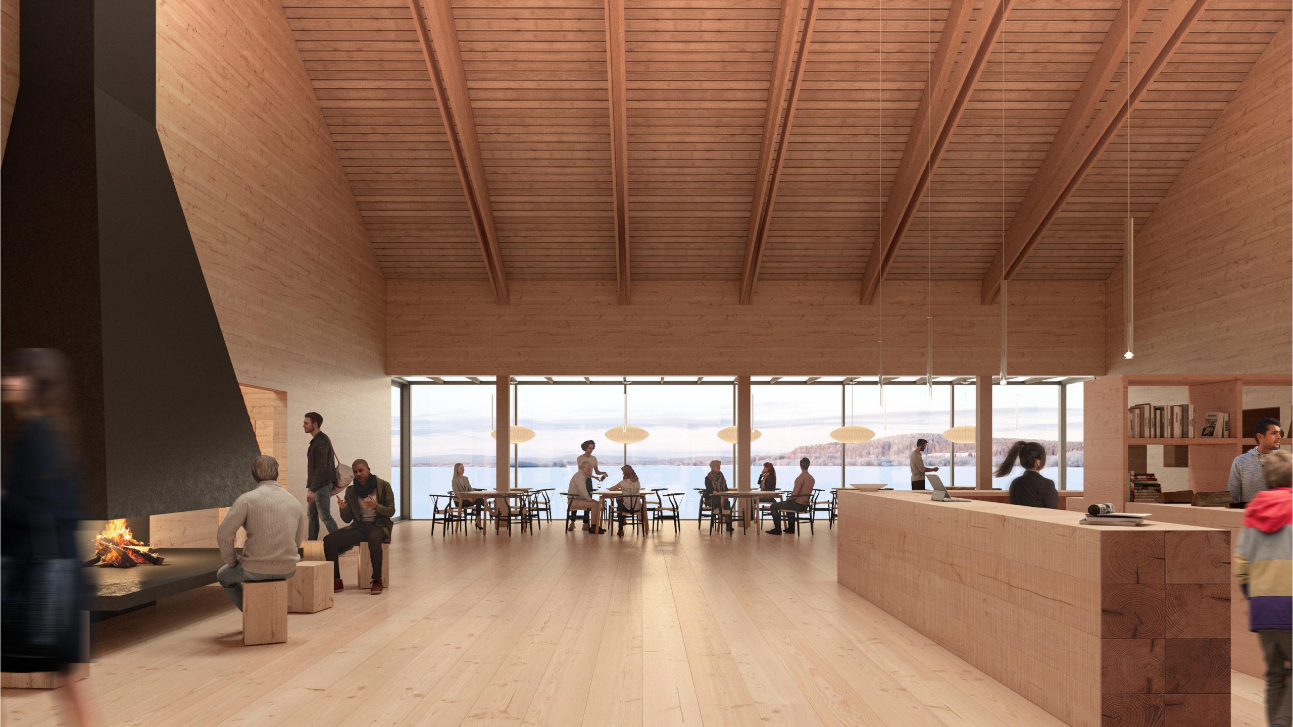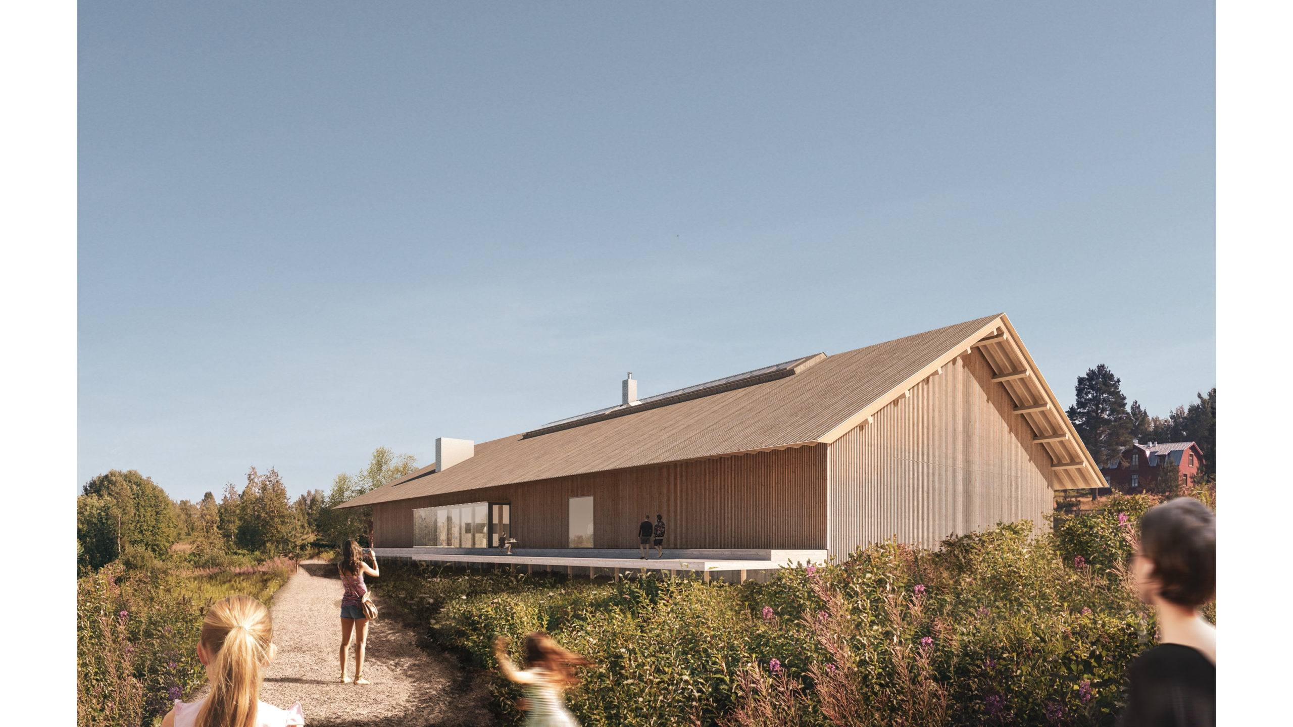Konsthall Tornedalen in the Torniojoki Valley
The concept for the Konsthall Tornedalen is based on the competition winning entry from 2012. Over the course of the past ten years the project has matured and developed in fruitful ways. A foundation has been set up and a successful capital campaign has helped raise the funds needed for turning the plans into reality. In the spring 2022, an organization was established to run the program under the leadership of an experienced director.
A New Concept for the Konsthall Tornedalen
Since the competition phase, the functional program for the space has evolved from a place for making and exhibiting art and a gathering place for people to that of a Kunsthalle, an art museum without a permanent collection. In response to the more defined new program of the organization, also the concept for the building to house its activities in has developed. The concept has gained clarity and strength while the program has become more focused. The original idea of creating a space for the arts and for people to meet has remained at the core of the project.
The site is located in a breathtakingly beautiful place on the Torniojoki riverbank with a view to the arctic hills and the wilderness of Lapland. There vegetation is sparse and the buildings in the area are small and far apart from each other. The building of the Konsthall Tornedalen is carefully designed to fit in the delicate nature of the landscape.
Taking its cue from the heritage of wooden barn houses in the area the Torniojoki River Valley on the border between Sweden and Finland, the new design creates a large wooden building with a strong but simple shape. Like a barn house for the arts, the building harmoniously takes its place in the delicate nature of the north. It provides tall open spaces that can be flexibly arranged and divided according to the exhibitions presented.
Making Use of Local Resources
Making use of local materials and the skills of local woodworkers, builders, and carpenters, the building is built entirely of wood. Treated differently for different purposes, wood is present in the interiors in the flooring, ceiling, and the walls. They all serve as surfaces for hanging and presenting art works according to need. The wooden structure for the roof has been deliberately left exposed in the interior.
There is a deep commitment to engage the local community of the Tornedalen region in the process of building the kunsthalle. Inviting people to work together to create something very tangible for their own community, we want them to feel a sense of ownership of the project. The intention is to encourage the transfer of knowledge and skills in the local tradition of handicrafts from the old masters to the younger generations. This process also makes it possible to update the traditional handicraft skills and gives them relevance in the contemporary moment.
Housing All Functions Under One Roof
Housing all functions under one roof, the building is divided into three distinct zones according to use. On the eastern end, the gallery spaces provide a calm place for experiencing the art. The entrance lobby and the spaces for public events as well as the restaurant are placed in the middle. The generous, tall spaces provide an atmosphere of calm and openness. The large window running the full length of the wall of the restaurant creates a strong sense of connection with the surrounding nature.
The offices and spaces for the staff are placed next to the public spaces in the western end of the building. To complement the program of the new kunsthalle, spaces for lodging and for artist in residency will be provided nearby in the already existing buildings dating from the first half of the 20th century.
For more information about the organization the Konsthall Tornedalen, see HERE.
To read more about the new director of the Konsthall Tornedalen, see HERE.
For a description of the original competition phase proposal for the international competition for the Konsthall Tornedalen from 2012, see HERE.
