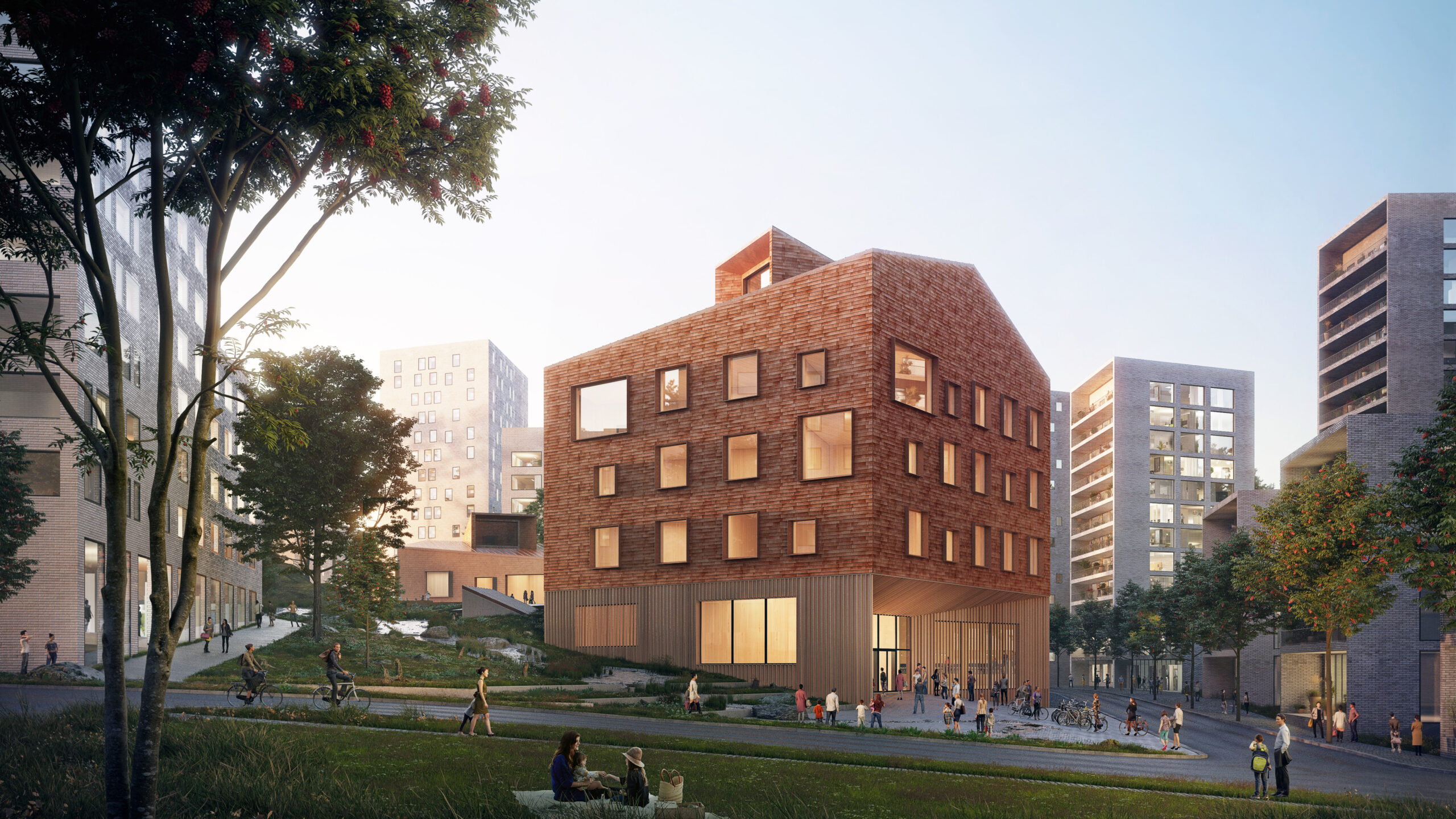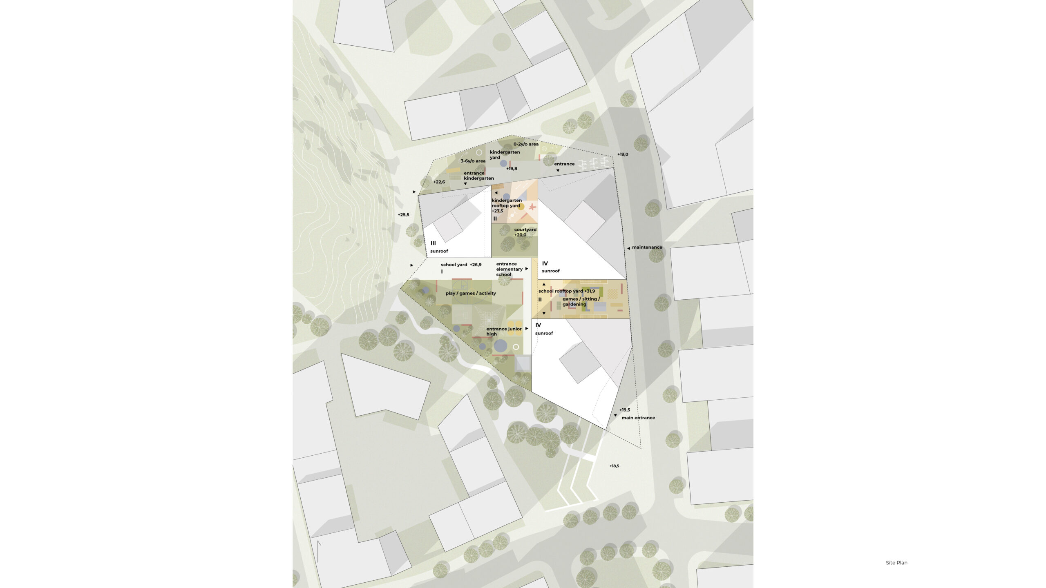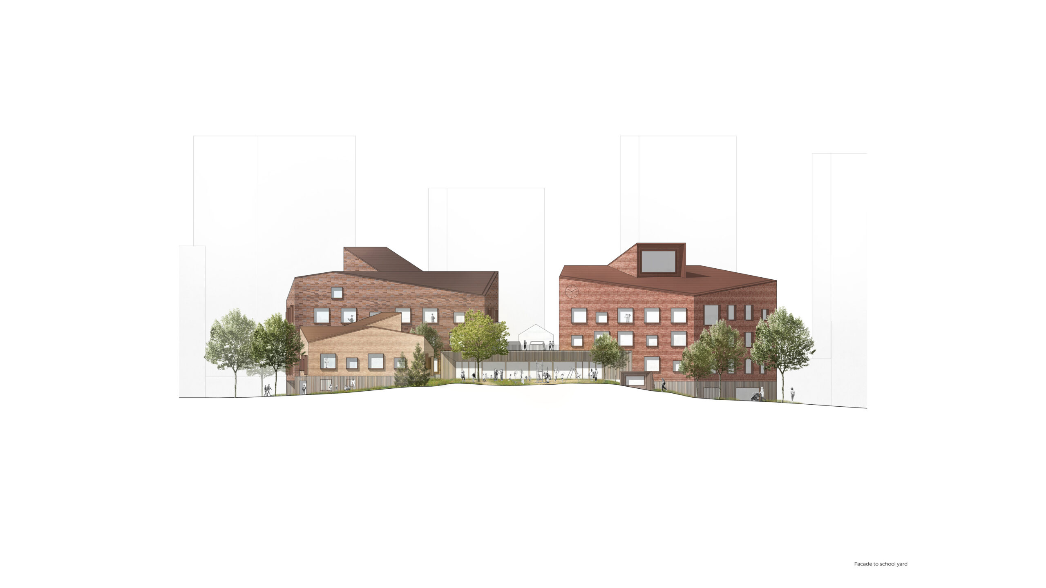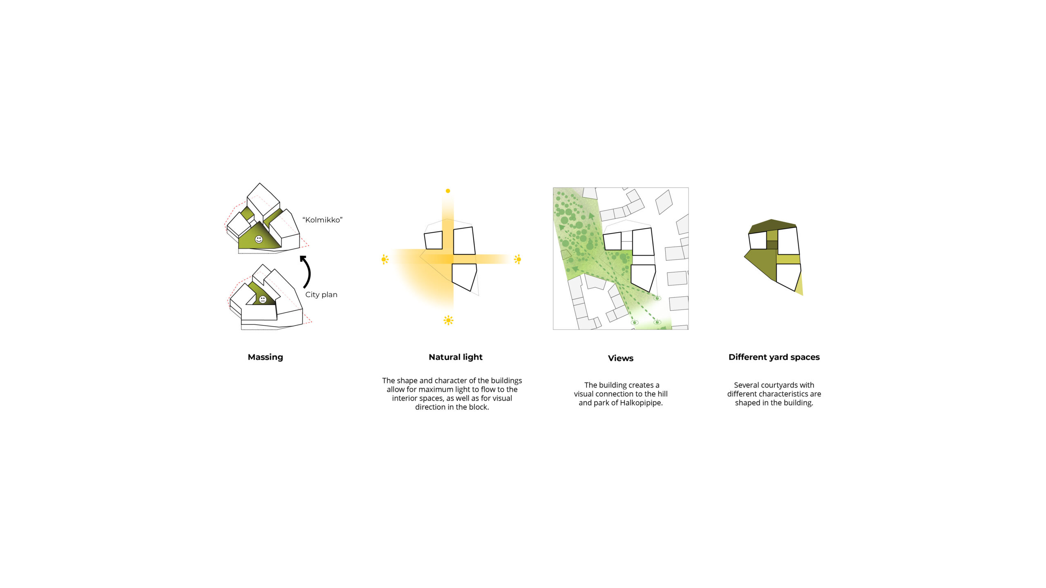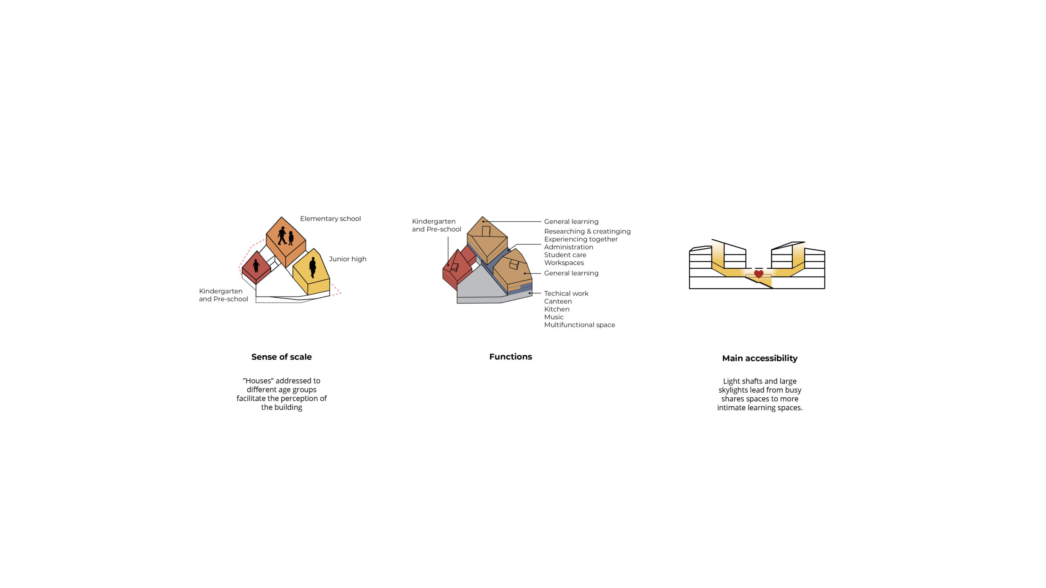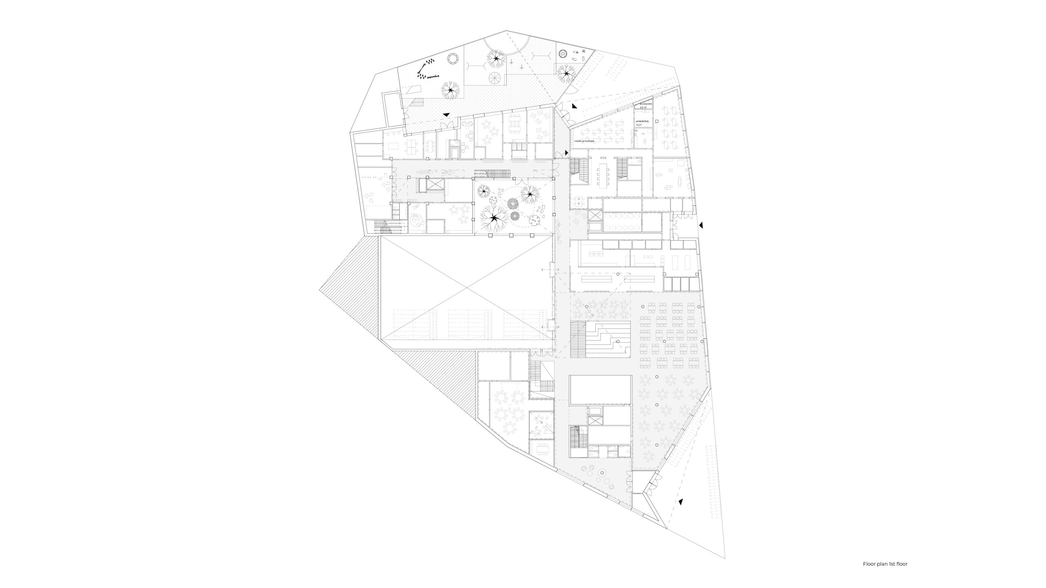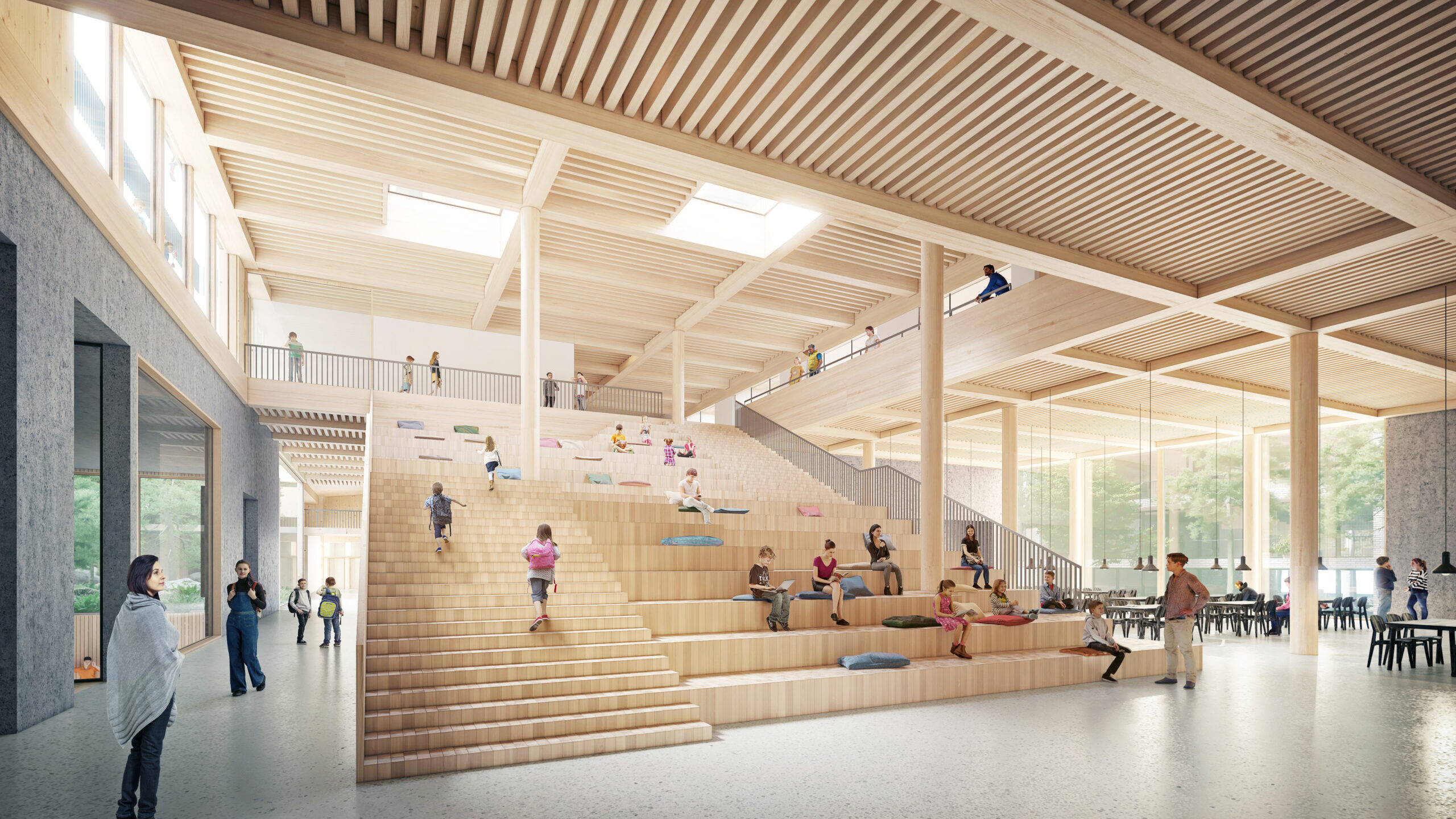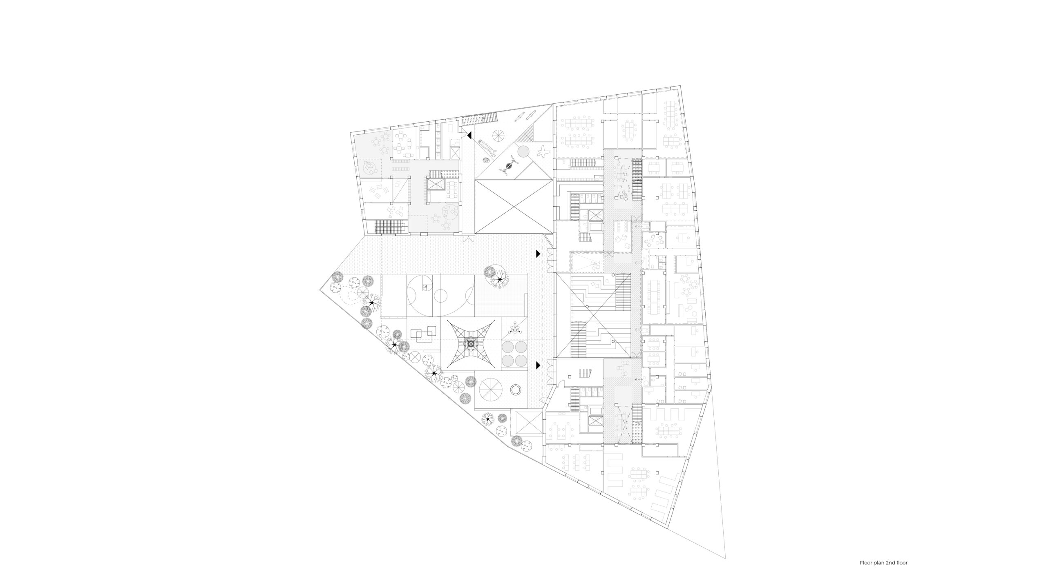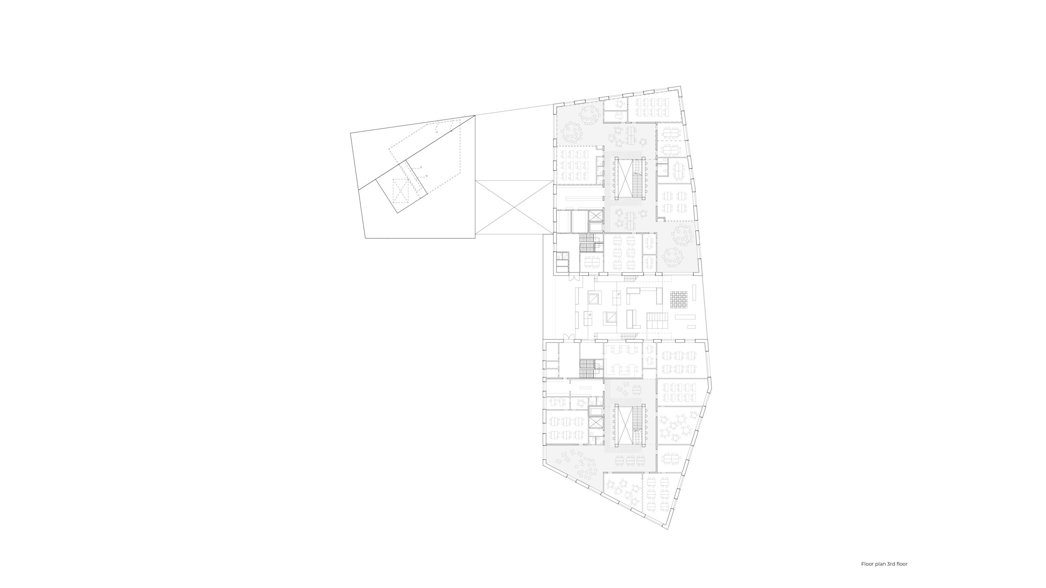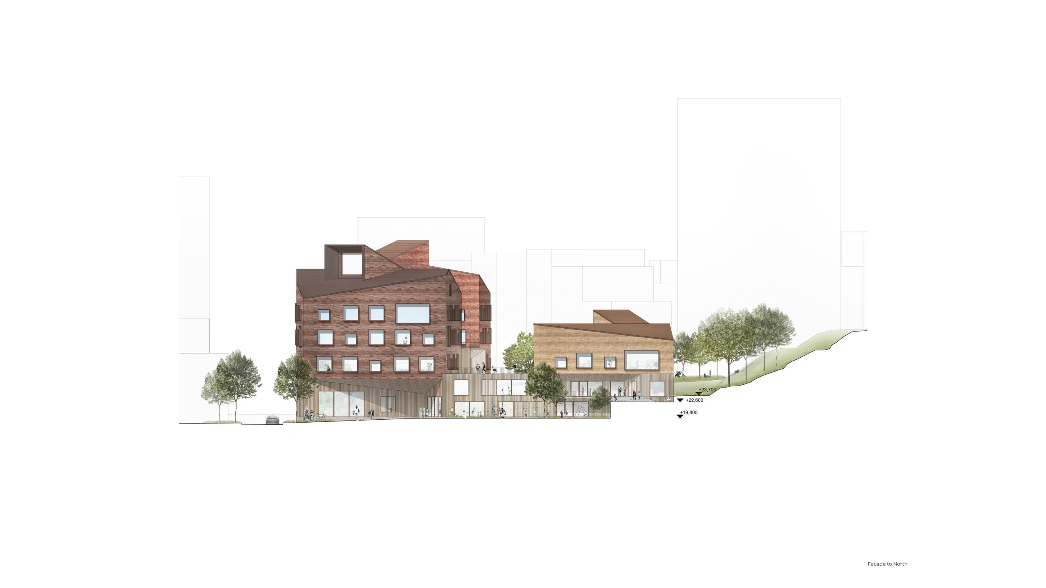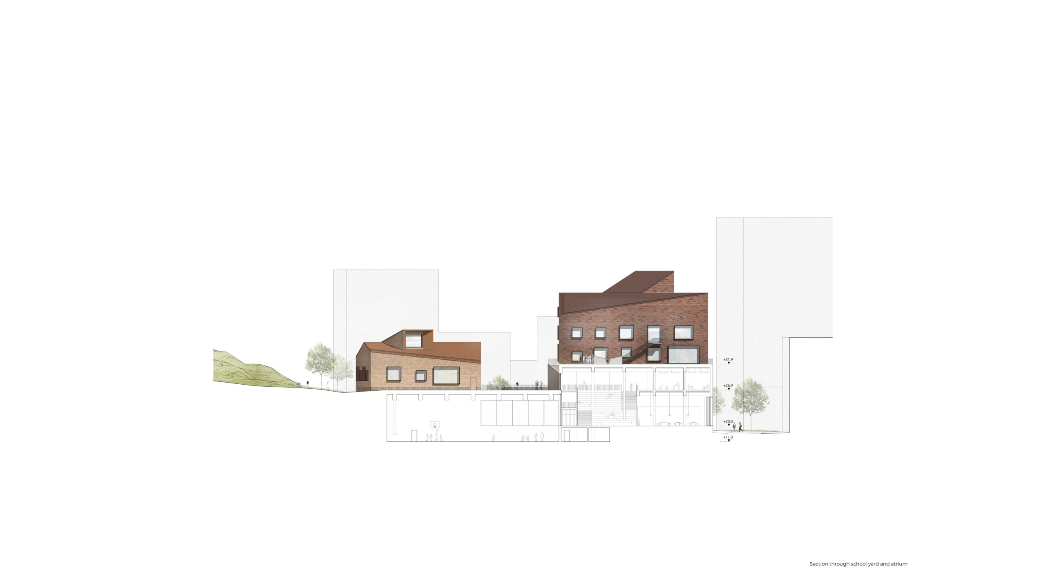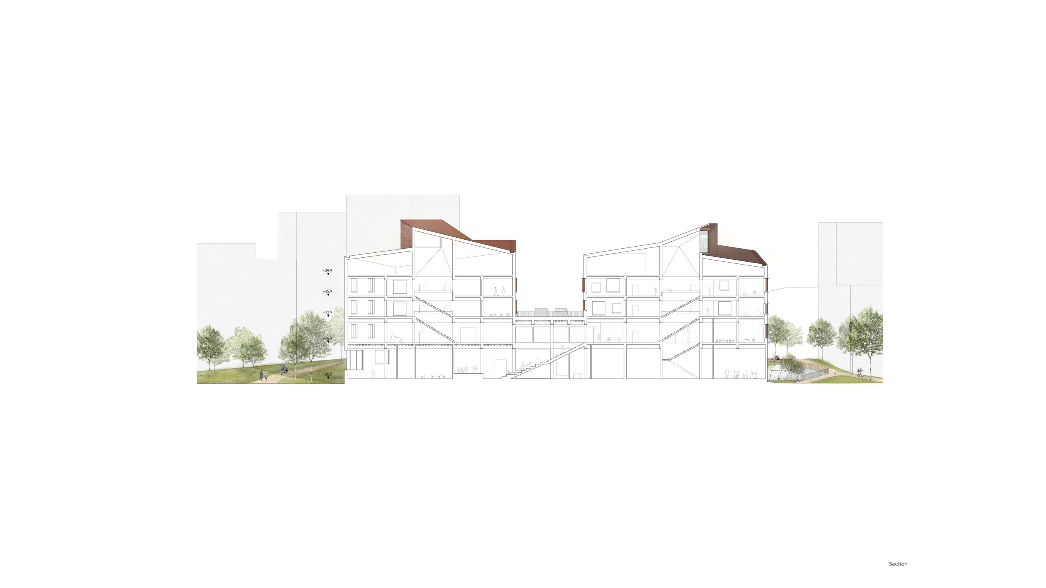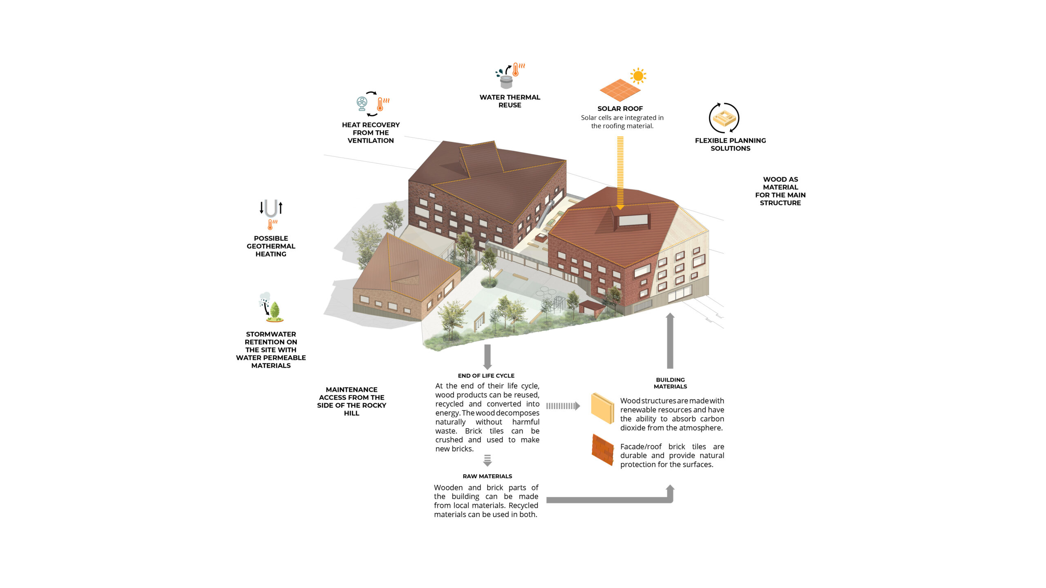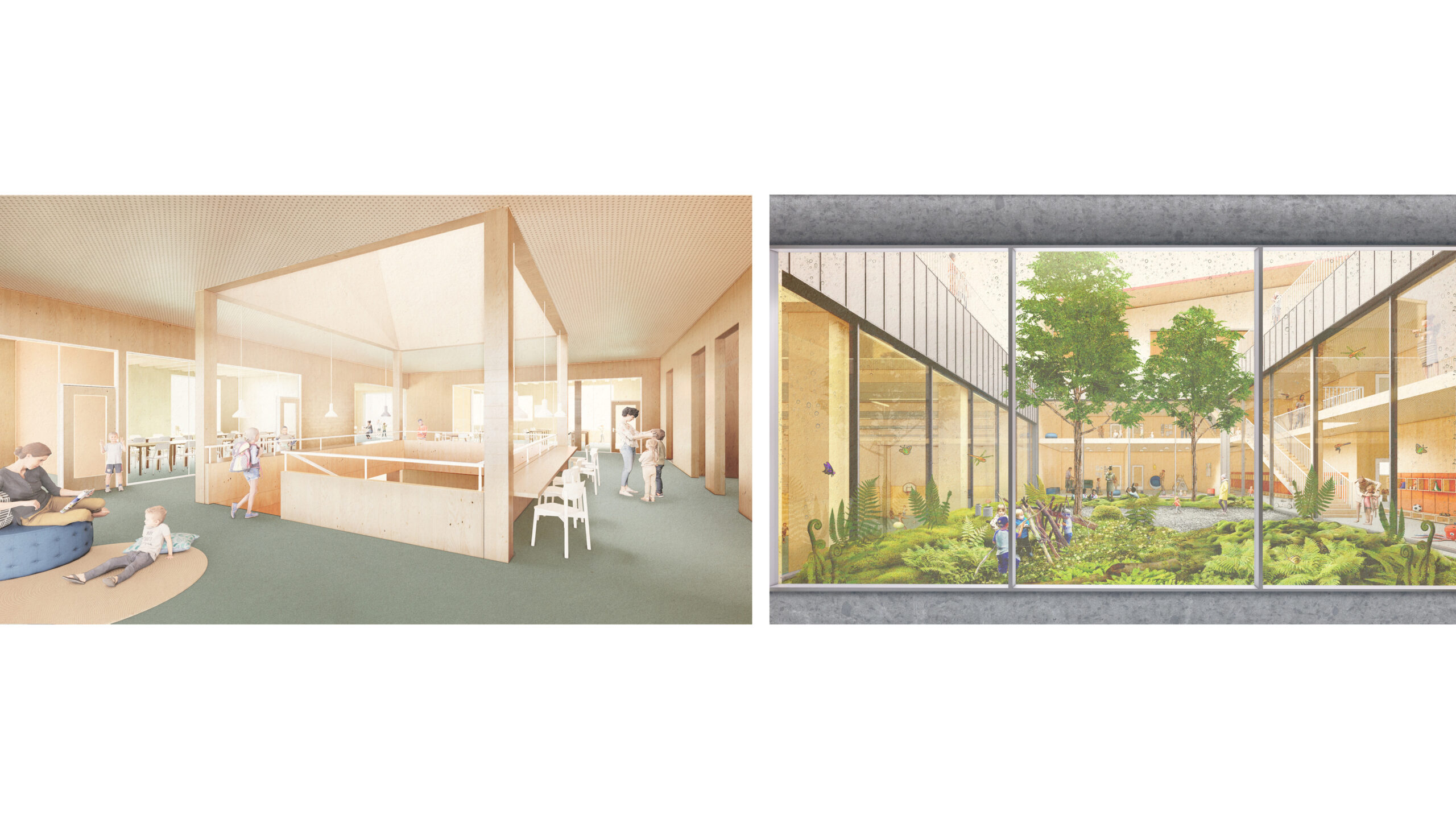Kolmikko – A New School for Keski-Pasila
Kolmikko, ‘the Three Brothers’, a proposal for a new school for Keski-Pasila was developed as a competition proposal for an invited competition for the new school and daycare center for the new Keski-Pasila neighborhood in Helsinki. The goal was to create a school that responds to the needs of the growing city.
Kolmikko offers a place that serves the entire community, not only as a school but also as a center with spaces for activities and gatherings in the after-school hours. In addition, the learning spaces are carefully tailored to support the new national curriculum for basic education that was gradually implemented in Finland between 2016 and 2021.
The School as a Focal Point in the Neighborhood
In response to the growing awareness of the need to create ecologically and socially sustainable communities, schools have become increasingly more open and multifunctional as communal places of social interaction. Being in use outside of the normal school hours, in the evenings and on weekends, the school can serve the entire community as a place of activities. In that way, the school building comes to play an important role in establishing a foundation and an anchor for the community.
The Keski-Pasila school and daycare center will be an important factor in attracting families to settle in the neighborhood. Located in the dense urban structure in the center of a new residential area, it will be a central public building that, in addition to offering a high-quality learning environment, provides an important gathering place for the community. At the end of the park axis, it is easily accessible with good transport connections.
Placed on the eastern edge of the hilly plot, the school complex leaves room for a playground on the west side and offers an unobstructed view from the south to the natural landscape of the Halkopiipunkallio nearby. The school yard connects to the park next to the school and weaves together the park and the natural forest of Halkopiipunkallio.
A Village-like Composition
Composed of three individual learning blocks of varying scale and height built on top of a shared base level, the new school building forms a village-like composition. The form of the building breaks the large educational complex into a series of smaller units and allows for natural light for each of the learning blocks from all sides.
The starting point of the “Kolmikko” concept is to offer each grade level its own learning block with its own learning facilities to suit the needs of the learners of different ages. Yet, at the same time the goal is to create a strong community-promoting entity with plenty of facilities for shared use by all. Some of the spaces designated for shared use are designed to also provide a place for leisure activities and to serve the needs of the area’s residents in the after-school hours. With large windows opening to Tulistimenkatu, the ground floor level relates to the street space enlivening it with the functions of the evening use.
Three different age groups of children each have their own place in the educational village. Located on the western edge of the complex, the learning block housing the daycare center and the preschool is the smallest in scale. Next to it is the elementary school for grades 1-6, and at the highest end of the park axis rises the upper school with its science learning blocks for grades 7-9.
Shift in the Way We Think about Learning
Today, we are witnessing a major shift in the way we think about learning and teaching. Rather than simply focusing on facts to be memorized, we are moving towards a more experiential concept of learning through exploring and synthesizing. Corresponding to the transformation in our approach to learning, also the typology of the school as an educational building is changing. With its flexibly adaptable spaces and clusters of open learning areas thematically arranged around a series of “learning squares”, Kolmikko offers an example of how design and spatial organization can respond to these changing expectations and the new national curriculum.
The plan of the building reflects the principle of shared and multidisciplinary learning as the cornerstone of its approach. In the design, special attention has been paid to creating a balanced mix of open and flexibly convertible spaces as well as various small group spaces for teamwork and spaces suitable for independent study.
The courtyard areas are designed to function as learning environments that support the development of children as they move from one grade level to the next. Younger students spend their time mainly in their own clusters dedicated to their age group, while the older age groups have their spaces arranged according to subjects of study. The different learning units have each their own recognizable color and shape.
Spatial Organization to Support the New Curriculum
A large open stair in the middle of the building forms the heart of the entire complex. With a series of common spaces and learning squares dedicated to different skills clustered around it, the central stair is intended for shared use by all. On the ground floor and on the second floor, the learning squares connect the three parts of the educational complex into one unified whole.
The common spaces provided in the learning squares create a framework for the teaching of skills with an emphasis on research, creativity, and shared experiences. The learning areas in each of the three learning blocks are structured around a central area with a sky light providing ample daylight for the space. A learning area typically consists of two cell areas for approximately 150 students.
Not every age group has its own classroom. Instead, the learning spaces can be flexibly arranged to be used in different ways depending on the subject and the size of group. The actual classrooms are placed on the ground floor level along the outer wall to maximize the amount of daylight. The classrooms can be combined to make it possible to teach several classes at the same time if necessary.
Small group spaces and rooms for intensive education classes are placed in the corners of the learning blocks to enable flexible passage through the lobby of the block to meals and recess without disturbing the teaching of other classes. The facilities for special education operate inclusively in small group teaching facilities.
Adaptable Spaces for Early Education
The play areas of the kindergarten have been adapted to the same flexibility as the teaching areas of the school. The open lobby spaces in the vestibule area can be utilized as play spaces. Small group spaces have been placed next to the home nests. They can be divided into places for play and spaces for small group activities. Alternatively, they can also be opened to connect with the larger space of the home nest. Glass doors create privacy while also allowing the spaces to be easily monitored.
Each home nest has its own foyer equipped with possibility to hose down muddy outdoor clothing and boots and to hang them to dry. Two foyers are connected to each other with a door in between, so that in a congested situation the parallel foyer can also be used. To facilitate the outdoor routines of the daily program, the daycare staff have their own social spaces for dressing nearby in the daycare cell.
The preschool is located next to the daycare center to make the daily cycle of early childhood education as smooth as possible.
Dedicated Quarters for Arts and Music
The visual arts and crafts quarter forms its own entity with access for evening use through the northern entrance. To enable extensive afternoon club use, there is easy access to the visual arts and crafts learning area also from the learning block for primary education. Next to the open stair on the first floor, there are comfortable nooks for independent study time as well as a gallery space, where it is possible to present the art works created by the students in the arts and crafts quarter.
Also the music class, the band rooms and the sports hall are easily accessible for evening use. They can be accessed through the southern main entrance. The stage is located near the music classroom, which makes it easier to move the instruments to the stage. It is possible to divide the sports hall into several smaller spaces for different simultaneous activities according to need.
The exit staircase connected to the sports hall also serves maintenance and provides the kindergarten with a direct access to the gym. The premises for technical work, in turn, are placed on street level in such a way that it is possible to share the service access with the kitchen and property maintenance while making them also accessible for evening use.
Acoustics
Special attention has been paid to the acoustics of the premises to facilitate the functionality of the open learning spaces. In the dining hall, the pick-up of the food is placed under the open stair, which improves the acoustics of the space and calms the visual appearance. It also makes it possible to transform the dining area into a space for meetings or for teaching simply by rearranging the furniture.
The acoustic panels in the ceiling and wooden scantlings on the walls effectively dampen the direct reflection of sound in the high dining hall space, in the gym, in the class rooms and in the nursery. In addition, wood as a material creates a sense of coziness and warmth in the spaces.
The textile carpet surfaces in the nursery and kindergarten area also act as acoustic cladding while they make for a good play platform for children to play on. The acoustic needs of the different kinds of learning spaces in the building are also considered in the furniture design. The spaces for the music classrooms and technical work are carefully placed in such a way that no basic education spaces are placed above them, which would be acoustically problematic.
The Yards Form an Important Part of the Learning Environment
Creating a connection with the surrounding green areas, the yards form an important part of the learning environment. Inspiring students to move and to observe the world through doing and learning, the yards provide them an opportunity to learn a lot about plants and animals. They are arranged by age groups making it easy to monitor the separate yards according to their different needs.
The natural sciences quarter has its own project yard, which enables the study of various natural phenomena. On the roof garden on the third floor, the project yard can be completely limited to the use of the school so that it is not used in the evening. Shared responsibility for the care of the project yard with its greenhouses and winter gardens develops students’ skills in working in a group and strengthens the relationship with nature.
An atrium courtyard provides an imaginative natural environment in the middle of the school complex. With a full wall of windows, it brings light to the passage zone inside the building. In the outdoor spaces in the yards, seating areas suitable for group teaching have been formed in connection with the planting zones.
Separate Outdoor Areas for the Different Age Groups
A playground built on top of the sports hall in the middle of the complex serves as a shared yard for the school-aged children. It forms the main recess yard for the educational complex. The playground is placed on the sunny south-west side of the school complex, where the building protects the it from the wind creating a sheltered microclimate.
Clearly separated from the yard for the older students, the daycare center has its own playground on the north side with a convenient access for dropping off and picking up the younger children. Dividing the traffic flows for drop off and pick up around the school into separate zones for the different age groups increases safety in the yards.
Partially blurring the line between the playground and the park, the green roofs allow the building to harmoniously relate to the landscape. Together, the various yard spaces from a green connection to the existing forest next to Halkopiipunkallio. That enables the creation of various adventure tracks and the formation of a natural link to nearby exercise routes.
Circulation and Connections
Each of the three learning blocks has its own entrance with recessed canopy areas to provide shelter from rain and wind. The southern and northern entrances from Tulistimenkatu also serve as entrances for evening use for activities after the school day. The southern entrance serves the evening use of the music classroom and the gymnasium, while the northern entrance serves as the entrance for the evening use of the crafts and visual arts rooms. The service and maintenance access is arranged directly from Tulistimenkatu in such a way that it serves the kitchen, property maintenance and the technical work facilities located on the first floor.
Inside the building, there is a clear hierarchy of circulation separating the internal connections between the three learning blocks from the entrances from the street. Internal access to the communal spaces passes through the open stairs and the learning squares. Lit by the roof lanterns, the learning squares in the middle of the complex create a communal space that joins the three learning blocks together into one community of learners.
The canteen and multipurpose hall with stages for performances are located in the central part of the building complex which is shared by everyone. The administration and student care facilities are centrally placed near the learning squares. There they are easily accessible to all while allowing for privacy in handling the sensitive matters of student care.
Life Cycle Perspective – A Hybrid Structure
Good planning and carefully thought out design is an essential part of the long-term sustainability of the building. Comfortable, safe, and adaptable multipurpose spaces extend the building’s life cycle and reduce the environmental burden it causes in the long term. The structural system and dimensioning of the frame enable adaptability, so that the building can be transformed to function, for example, as an accommodation building or office space, if desired. Material choices, in turn, help lengthen the technical life span of the building, reduce the need for maintenance and improve energy efficiency.
The building is a hybrid structure of concrete and wood. To best facilitate the gymnasium, the load bearing structure in basement level and the external wall structures at the street level are concrete. In the upper floors the building is made of wood. The load bearing frame of the wooden part of the building is a glue laminated column-beam system combined with load bearing and stiffening CLT walls. Thanks to the natural qualities of wood, the CLT elements help to equalize the effects of the sun’s heat load and balance the humidity levels of the indoor air.
To meet the goal for a carbon neutral Helsinki in 2035, solutions that facilitate the production of renewable energy will be integrated into the building, such as solar panels, and heat recovery from the ventilation and wastewater systems. The shape of the building is designed to make it possible to optimize the utilization of solar energy with solar panels making it possible to realize the west and south-facing roof with integrated solar energy collectors. The design also accommodates geothermal heat to be implemented in further planning. The playgrounds also serve as a stormwater absorption zone.
Sustainable Material Choices
The use of wood as the main material in the frame significantly reduces the building’s carbon footprint – in terms of both the building’s carbon emissions and the energy bound to the materials. About 3,000m3 of wood is used in the building, which reduces the carbon emissions of the material production (LCA steps A1-3) by 38% and the energy bound to materials by 41%. The wooden structure stores 2 million tons of carbon, which is double the amount of the emissions caused by manufacturing the building frame.
Roof tile is used as the main material in the facades and in the roofing. It acts as a raincoat for the building. As an enduring material with a long life span the roof tile has a low environmental load. In addition, the brick cladding makes it possible to realize the windows as retracted from the facade, which helps protect the building from excessive heat load caused solar radiation on the south-west side.
The natural tones of the facades covered with roof tiles create a material world rich in texture emphasizing the role of the school as a public building in the new residential area. The base is covered with a ceramic rod. With its more restrained in tone, it connects with the brick buildings in the surrounding neighborhoood.
- For more information on the invited competition for the new school and daycare center for Keski-Pasila, see HERE.
