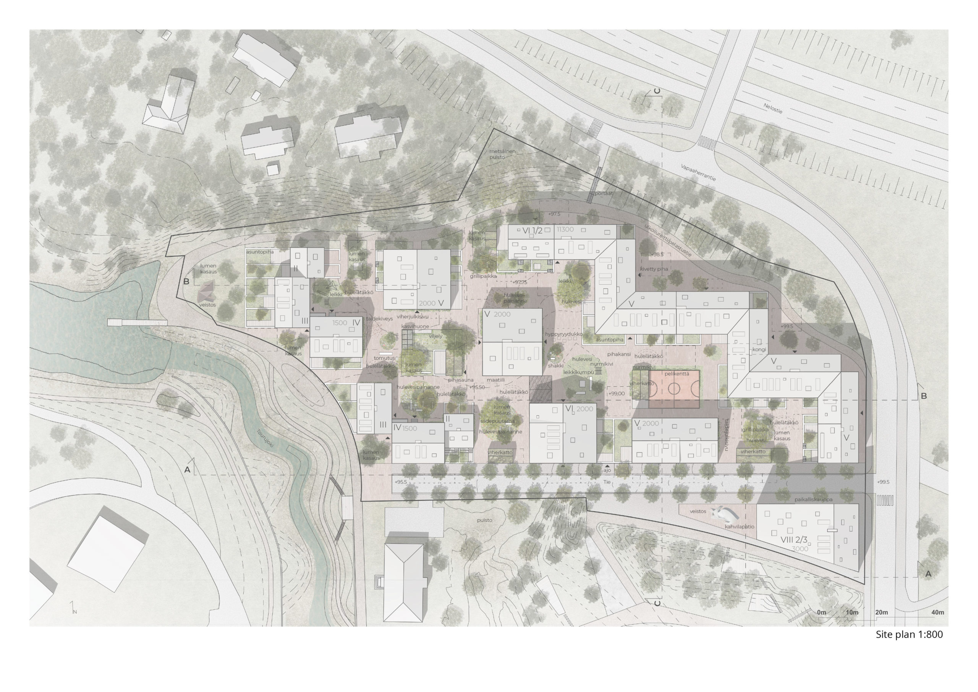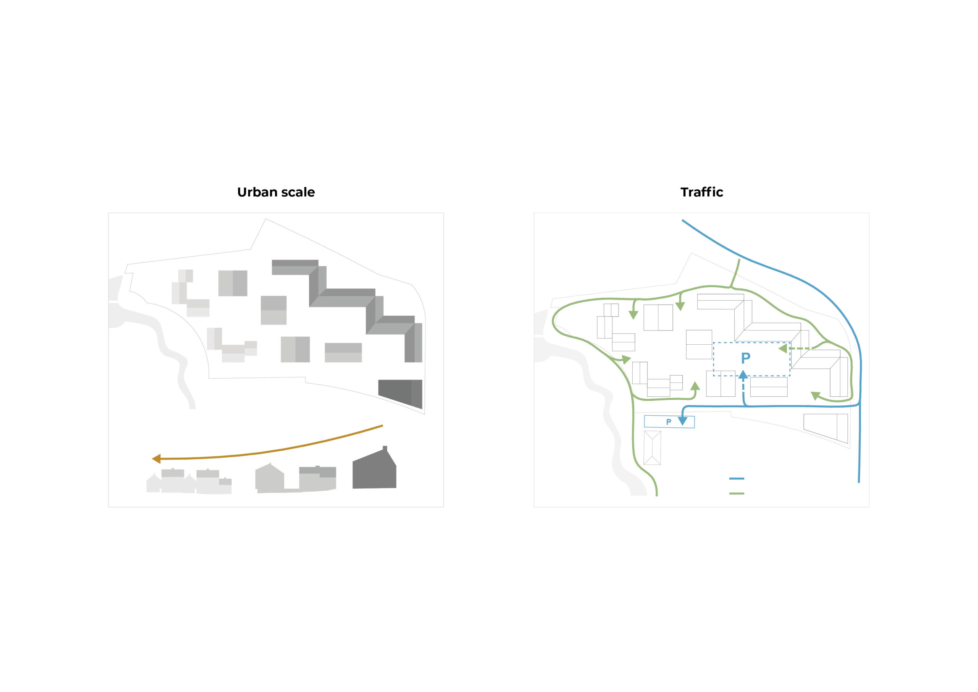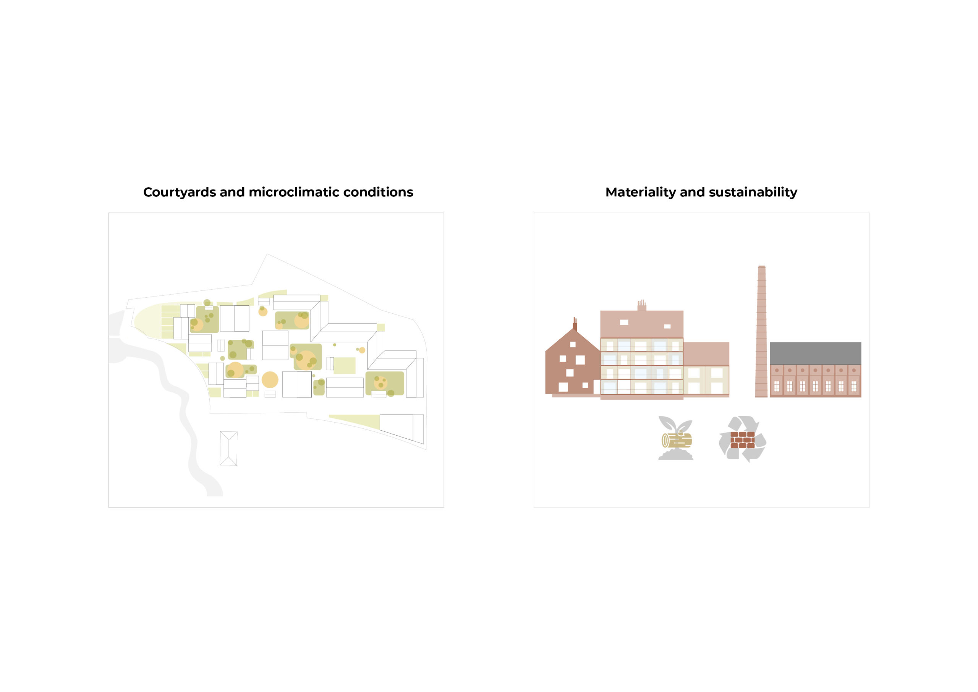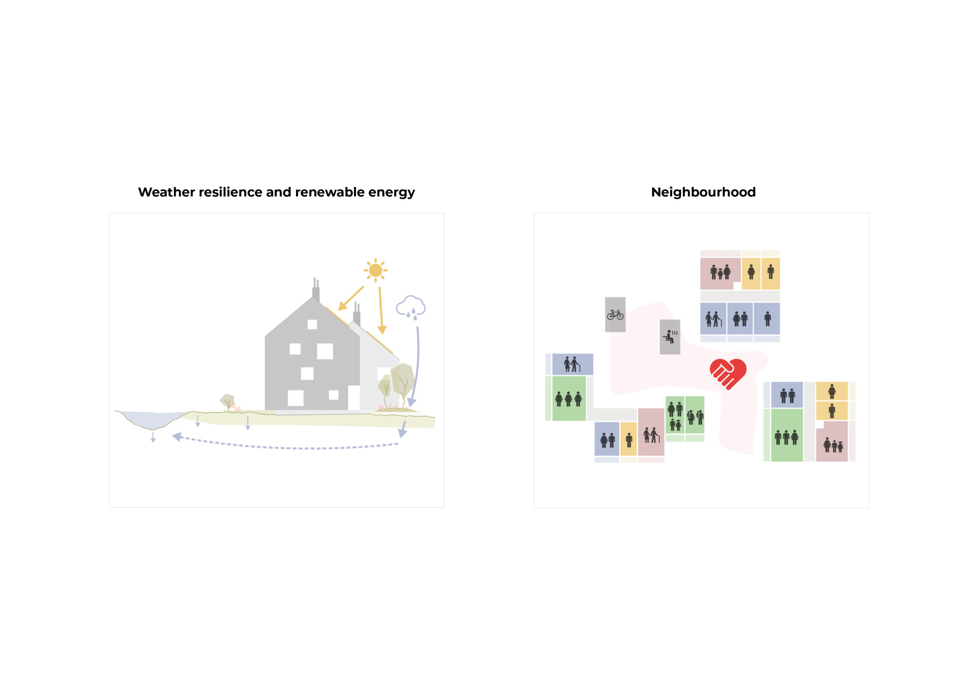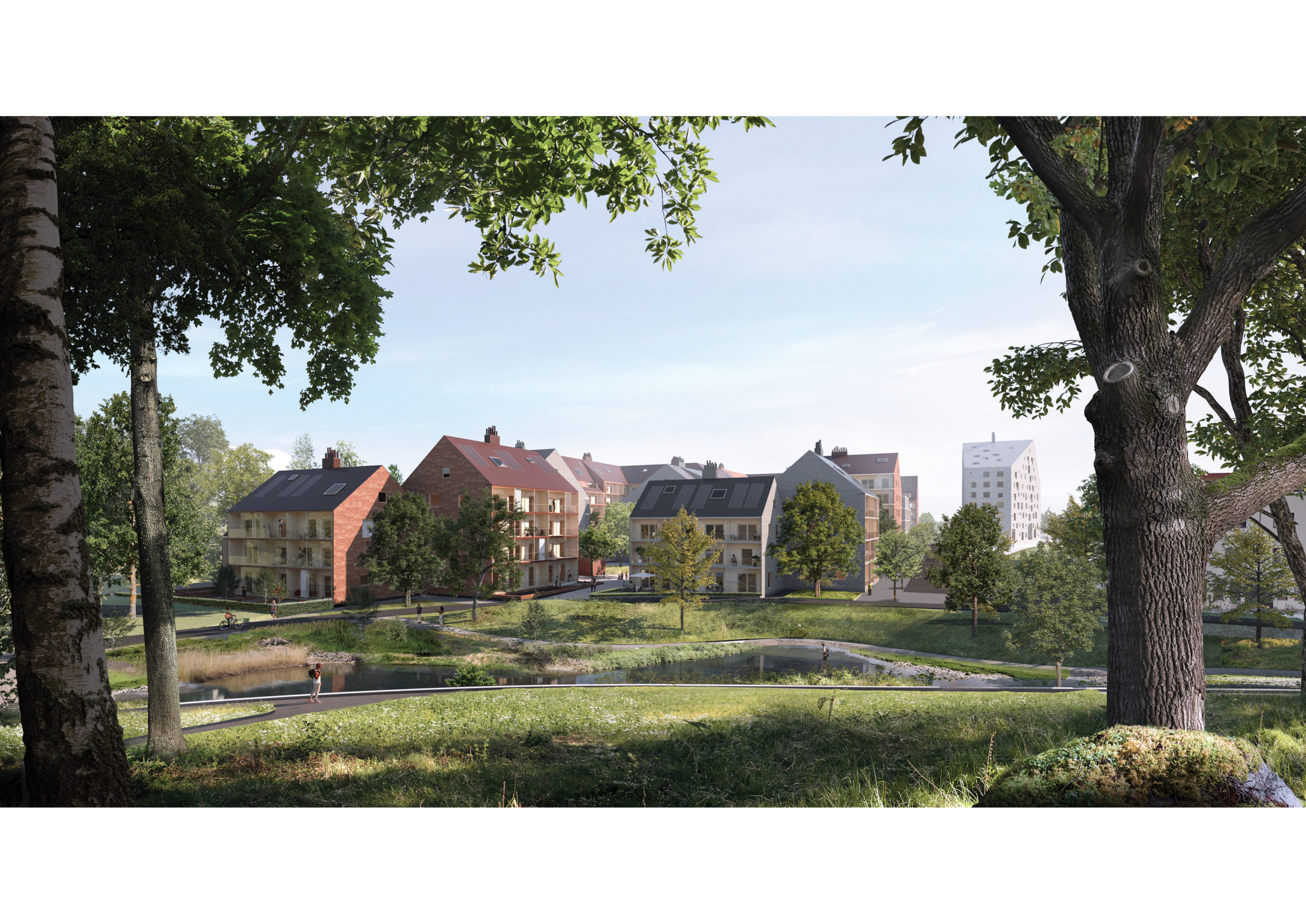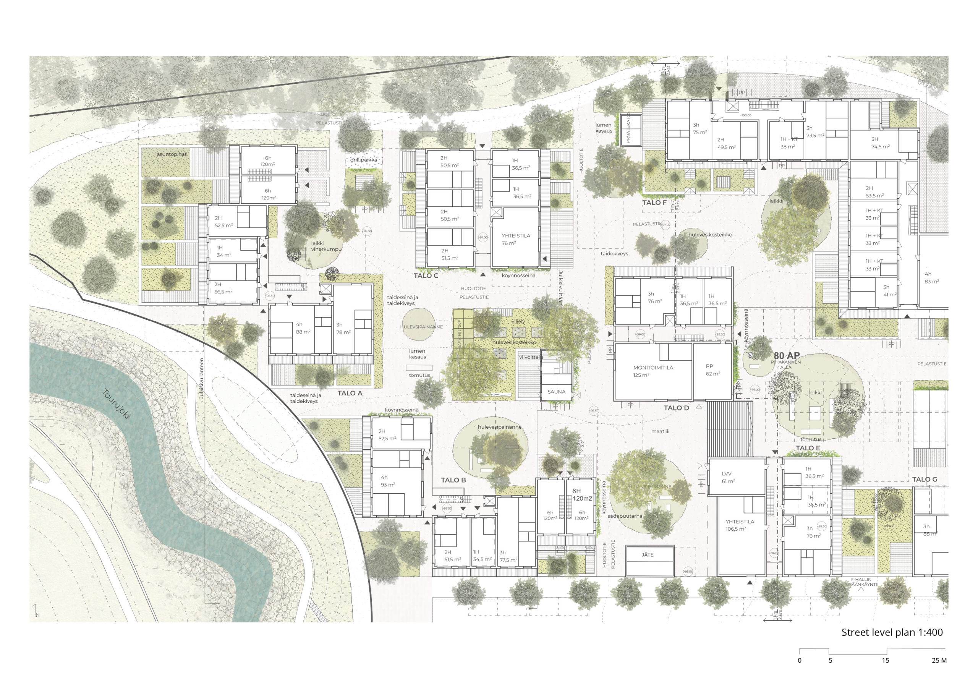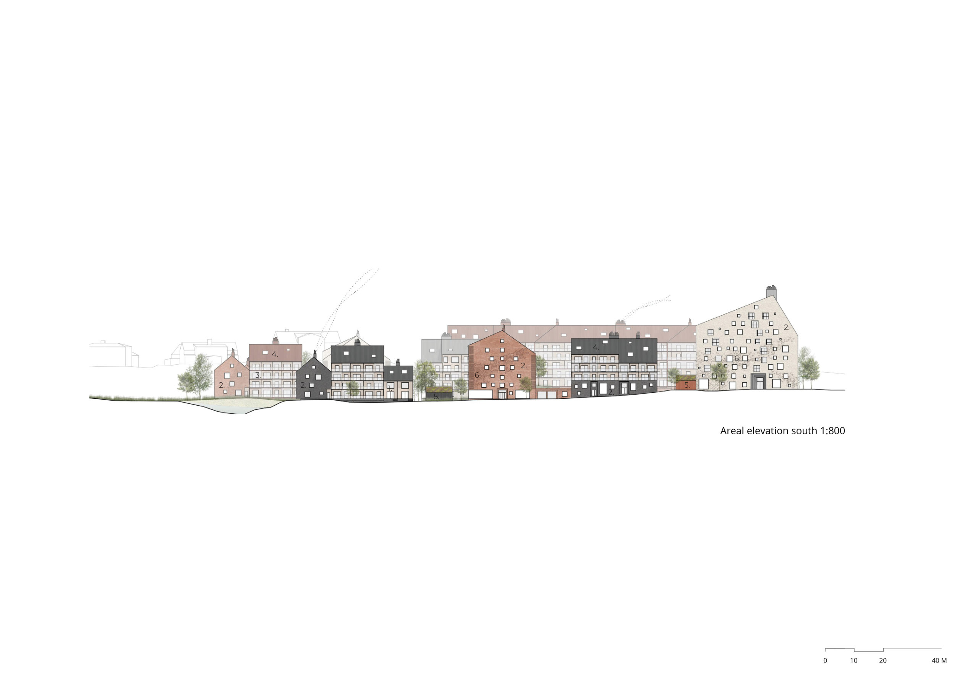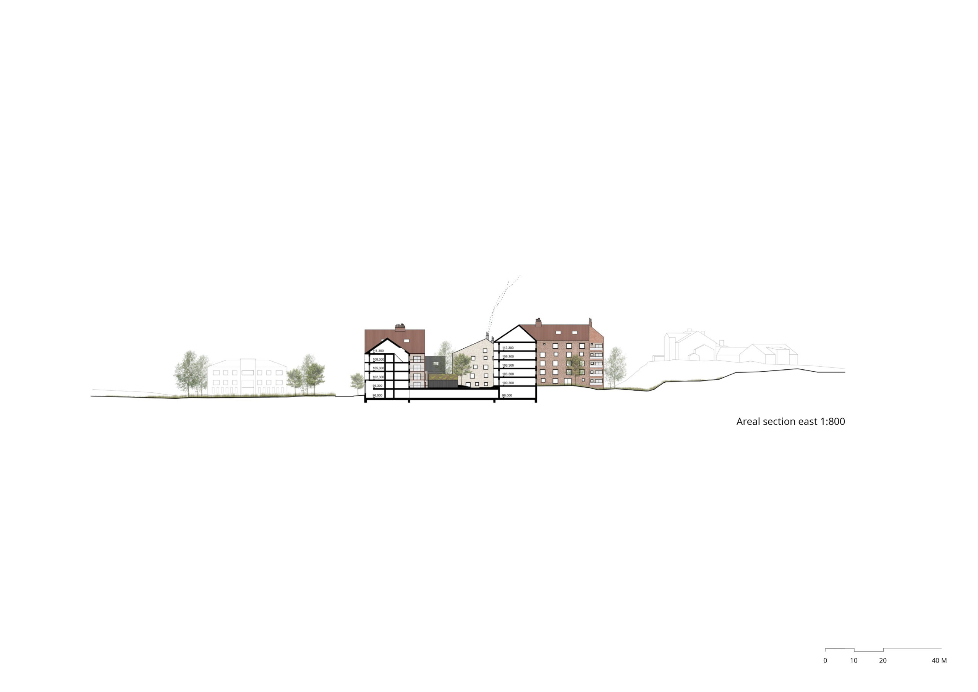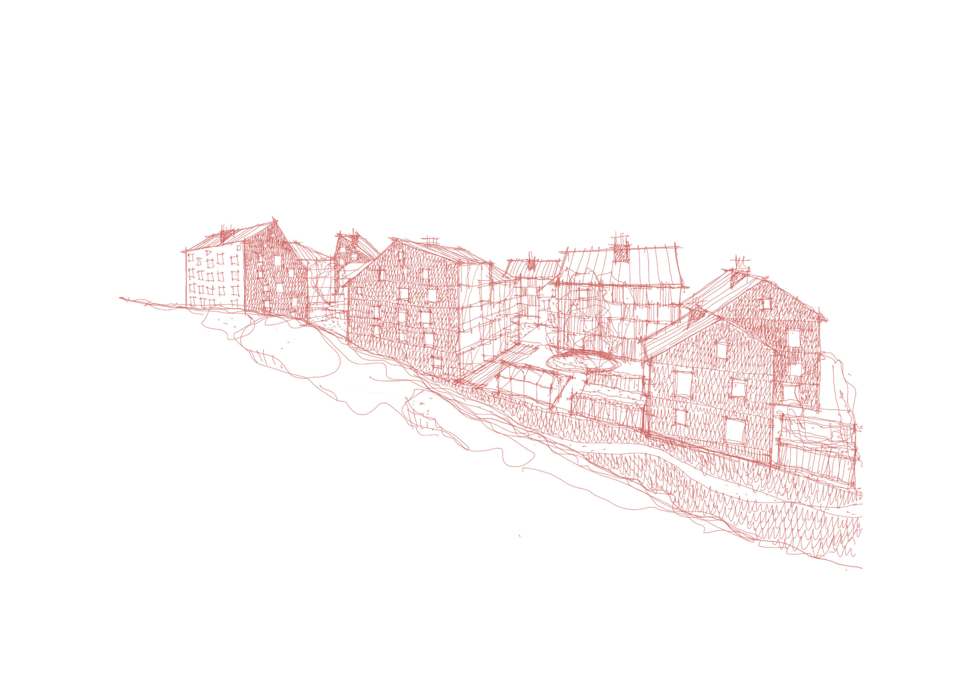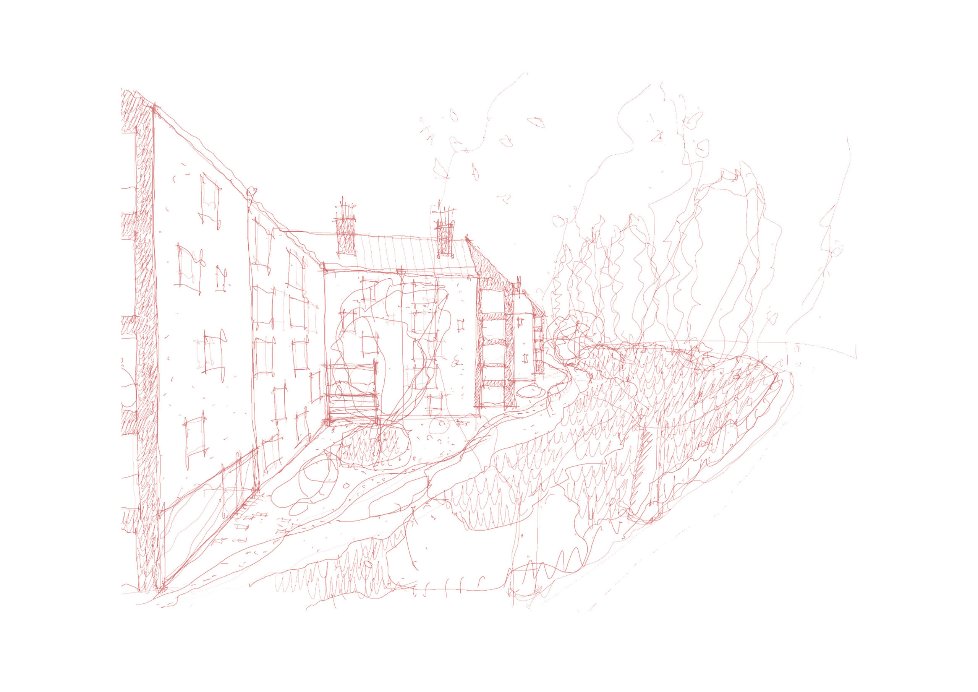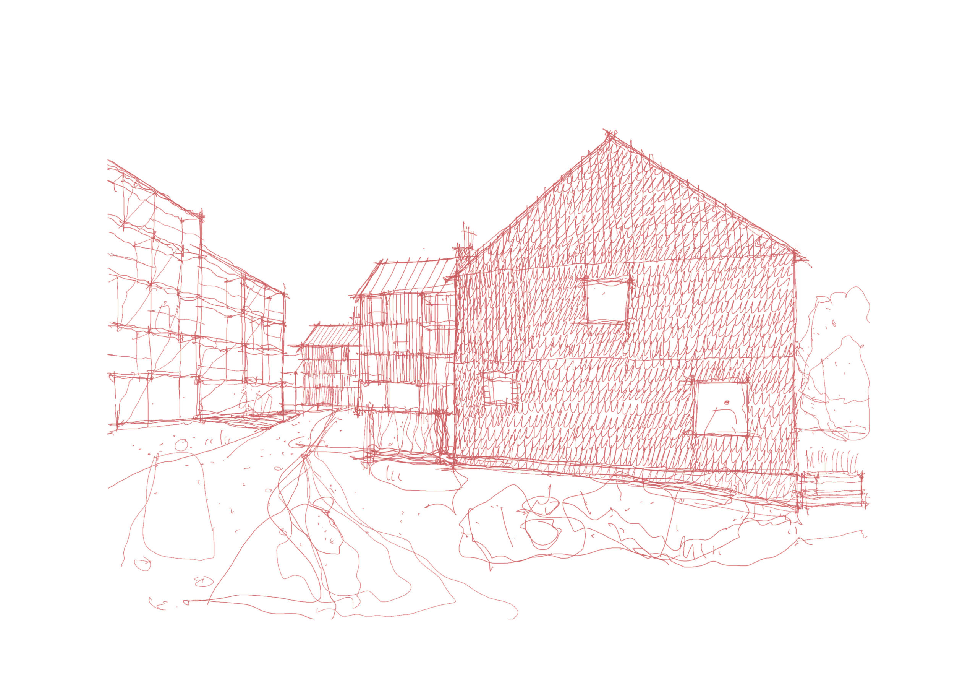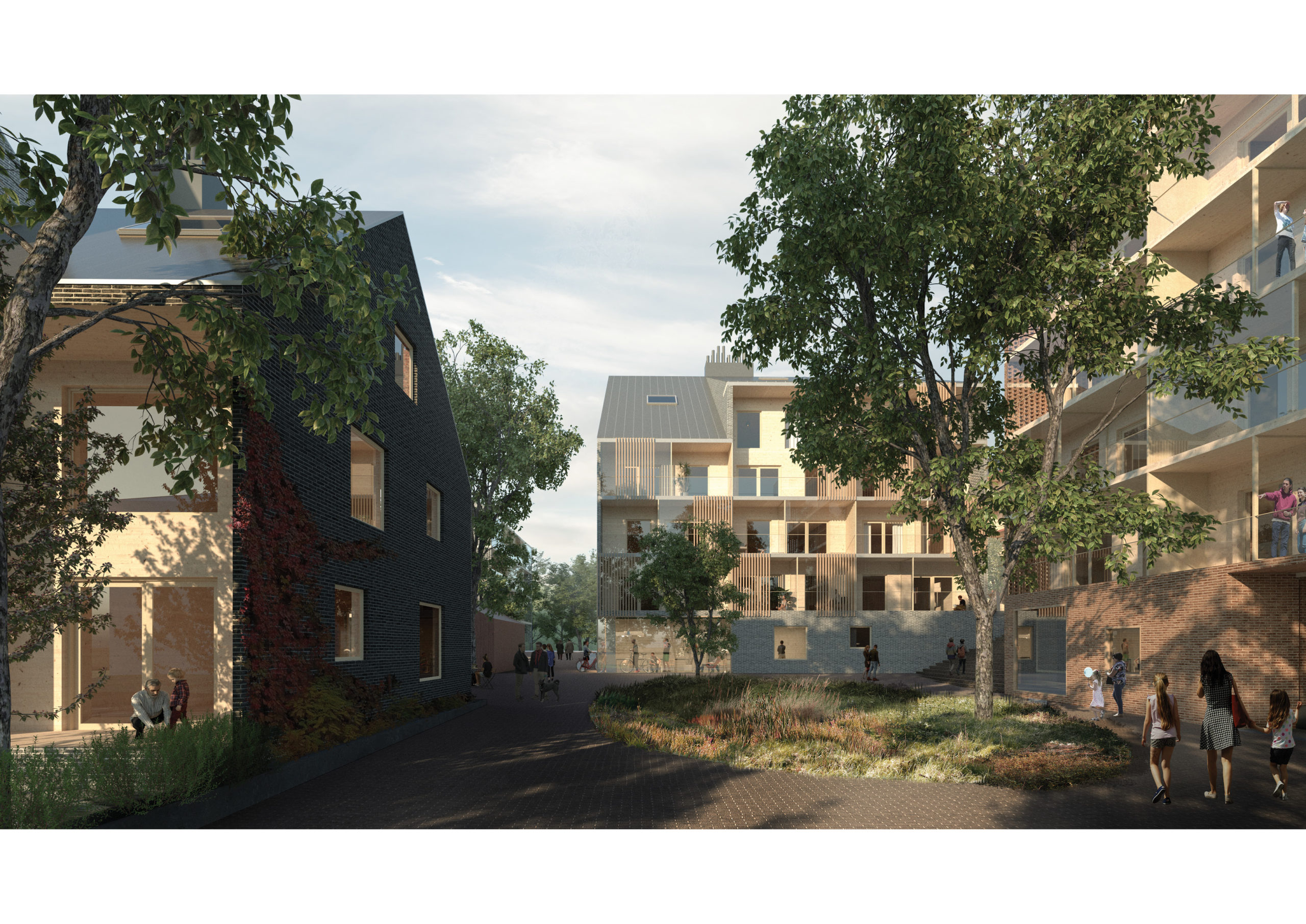Nila Proposal for the Kankaan Suvanto Area
Nila – A Connective Tissue for Kankaan Suvanto
The open architecture competition for the Kankaan Suvanto area in Jyväskylä sought for an urban planning proposal for developing a new residential neighborhood in the formerly unbuilt parcel of land between the old factory of Kangas and the Tourujoki river. The competition was organized by the City of Jyväskylä together with the Kankaan Kehitysyhtiö Corporation. The proposal “Nila”, developed by OOPEAA together with tmi Otto Samuli Heinonen, received the 2nd prize in the competition.
The proposed plan for the new residential neighborhood in the Kankaan Suvanto area focuses on ecological and social sustainability. As a connective tissue, Nila mediates between the industrial scale of the historically valuable factory area with its landmarked buildings dating from 1872 and the delicate natural landscape of the Tourujoki riverbanks designated as culturally valuable landscape to the protected.
The proposed new area complements the urban structure of the surrounding area. It creates a continuous whole with it while also activating the riverbanks as a vibrant part of the overall experience of the neighborhood. The scale in the new residential area is at once both urban and close to the human being. It gradually shifts from larger buildings near the factory area and by the main road to smaller townhouses and row houses closer to the river and the older houses and single-family homes from different time periods.
Providing a varied mix of housing from apartment buildings to townhouses and row houses, the neighborhood offers housing to meet the diverse needs of people in their different stages of life. The proposed new area forms an urban village that provides ideal conditions for a shared community of residents to naturally take shape. With ample opportunities for shared activities, it also leaves room for a sense of privacy.
Neighborhood with a sense of community
There are shared spaces on the ground floor level both outdoors and indoors for the residents to use together. For example, there are common spaces for hobbies and activities, saunas, laundry rooms and workshop spaces for bike maintenance. On the courtyards there is a common garden with a greenhouse, gardening boxes, a vegetable garden, and an orchard with apple trees as well as a place for barbecue and pleasant areas for both play and relaxation.
The hilly forms of the terrain on the yards provide places for children to play while also forming a system for the catchment and delaying of stormwater. The stormwater is used for irrigation of the plants in the garden. The terraces of the apartments on the ground floor level and in the townhouses and row houses also offer an opportunity for urban gardening.
The vegetation to be planted in the area consists of local species and edible plants, and the green spaces are luscious with a rich diversity of plant. There are vines providing shade in the summertime, the trees in the orchard bring a strong sense of the changing seasons while the coniferous trees provide a touch of green even in the wintertime. The yards are mainly covered with brick, slated tone with grass growing in the seams to allow for the water to sink into the ground, and the outdoor exercise path in the north that connects the area with the Tourujoki river landscape is covered with natural gravel.
The buildings of varying heights are carefully arranged to form a pleasant microclimate in the yards with sheltered and comfortable spaces to support the daily life of the community. While the series of connected courtyards creates an atmosphere of safety in the area, it also supports the spontaneous formation of a social network of neighbors in the community. Trees are placed so that they form open spaces around them while also sheltering the buildings against overheating from too much direct sunlight and creating green views with pleasant shading and provide a sense of privacy for the apartments.
The balcony zone running through the buildings is a central element in the architecture of the area. It gives that area an active and lively character. It allows for the life in the apartments to extend out to the semi-public sphere and brings a sense of transparency and introduces an element of the unplanned as part of the architectural appearance of the area. The balconies also provide shading and offer functional diversity to the apartments offering an opportunity to enjoy fresh air and to do some small-scale gardening on one’s own balcony. The block is composed of a multiplicity of individual elements that together form an entity with a human scale.
Townscape
The architecture of the new Kankaan Suvanto neighborhood has a strong identifiable character of its own, yet it is also in harmony with the surrounding landscape and built environment. “Nila” in Finnish means connective tissue. True to its name, the proposed plan for the Kangas neighborhood forms a connective tissue between the different scales and rich chronological layers of the buildings from different time periods in the surrounding area and the riverbanks the Tourujoki river in the west and south. The river is to be rehabilitated as a culturally valuable natural environment, and the buildings in the surrounding area include landmark protected factory buildings of historical significance.
One can best appreciate the overall sense of the newly forming neighborhood as a whole when observing it from the top of the steep hill at the edge of the area in the north: on one side the area is lined with a strong, meandering, wall-like lamella building along the Route E4, the “Great Wall of China”, that encloses the smaller apartment buildings with pitched roofs in a warm embrace and forming a rhythm that gives the neighborhood a unique, identifiable character. As a counterbalance to the lamella building, a strong wedge-like building, like a “bogey” at the edge of the area introduces a new addition to the series of landmarks in the Kangas area.
In the north, the edge of the area is clearly marked, and the area opens towards the park in the west and the river in the south. A clearly defined street line serves as the main throughfare for the area and connects it to the Paper Factory Street, Paperitehtaankatu and to the White House, a historical landmark building that nowadays houses recreational activities such a yoga center and facilities for the youth. There is a light traffic path lined with greenery circling the area and connecting it to the river.
The architecture of the buildings is based on clear and simple shapes combined with pitched roofs. The variations in the typology of buildings with varying heights and colors gives the area a lively and sympathetic character that makes it easily approachable and inviting.
Block structure and apartments
The area offers an ideal context for a tight knit community to organically take shape. In our time, an active community of residents finds value in actively contributing to the sustainable way of urban life. The block structure in the area is deliberately designed to provide a variety of different kinds of shared spaces to support the sense of community both outdoors as well as indoors on the ground level.
Inside the block, a series of connected yard spaces in between the buildings creates a diverse set of views. The yards have each their own character, and from the paved alleys there always opens a view to a green park or to a recreational field, with the public and semi-public spaces forming a multifaceted residential neighborhood with an inspiring and supportive atmosphere.
The building heights and the colors of the facades vary, forming buildings with character and offering homes for people in a scale that is in harmony with the surrounding area. The clear shapes of the buildings are designed to be energy efficient. The western and southern sides of the pitched roofs lend themselves well for the collection of solar energy. It is possible to make use of local renewable forms of energy in the area.
The floorplans and the way in which the apartments open towards the direction of sunlight and views to the surrounding green spaces are carefully considered to provide a solid foundation for the further development and construction of the area. The larger apartment units in the block are designed to have views in two directions and they have been evenly placed throughout the block. The block offers a variety of different types of apartments from loft apartments on the upper floors to single level apartments and to two- or three-story townhouse apartments with a front lawn of their own.
Variations and flexibility
The block accommodates a range of different solutions with a variety of apartment types. The simple and clear massing of the buildings leaves plenty for room for individual interpretation and diverse design solutions and material choices. A building with a brick façade may be built with a supporting structure and balconies made of wood, or it can be produced in a more conventional manner with concrete. In the choice of materials, functionality and sustainability have been the key guiding principles. In the design, the strive to create a framework for a socially diverse community has been the leading idea.
The concept offers a range of housing solutions to meet the varied housing needs of people in different situations in life. The combination of apartment buildings, townhouses and row houses provides for a range of different types of apartments in the block ranging from studios to large family apartments and units with lofts. It accommodates various innovative and experimental housing solutions in a way that is in line with the spirit of the Kangas area.
Parking for cars is partially placed underneath the decked yard (80 parking places) that meets with the varying levels of topography in the area and enables the formation of a delicately balanced series of connected yard spaces. For the rest of the required parking places, the proposed solution makes use of the infrastructure of parking houses in the Kangas area. The arrangement creates a flexible foundation for further development. There is also ample spaces designated for bicycle parking.
The simple and clear overall approach allows for flexibility in material choices and a richness in the color palette. The facades can be of wood, brick or other types of stone-based material, and there can be many colors in the block. Each individual building in the block, however, has one principal color and two main materials. In that way, the overall image of the area is balanced and calm while the individual buildings stand out creating a sense of identity for the area as a whole and a feeling of uniqueness and identifiability to one’s own home building.

