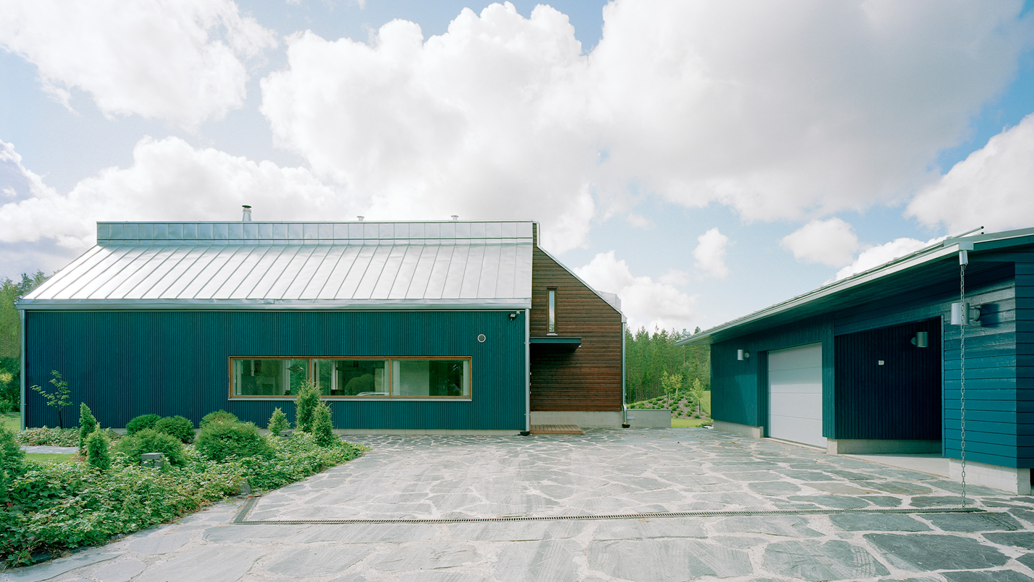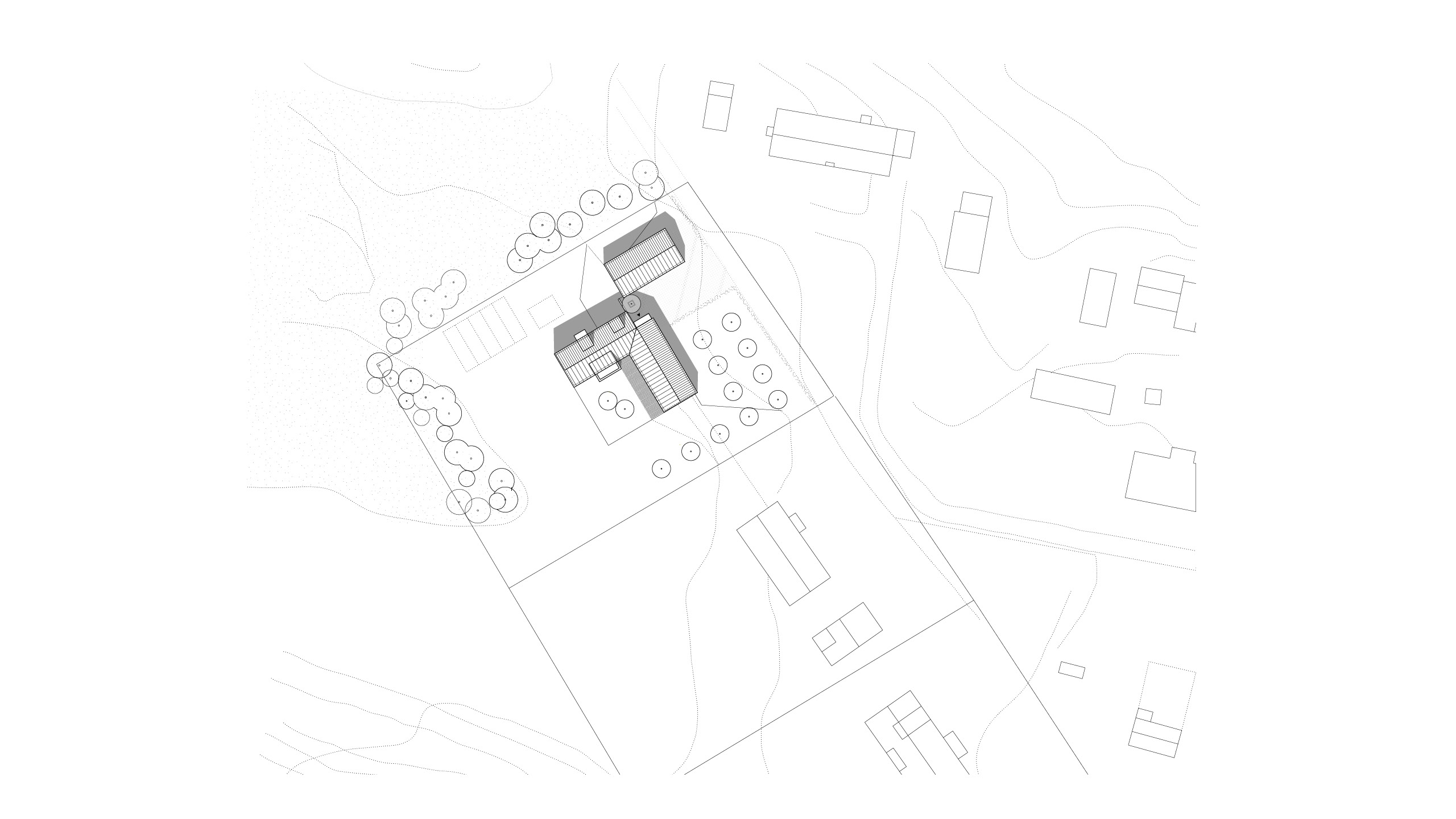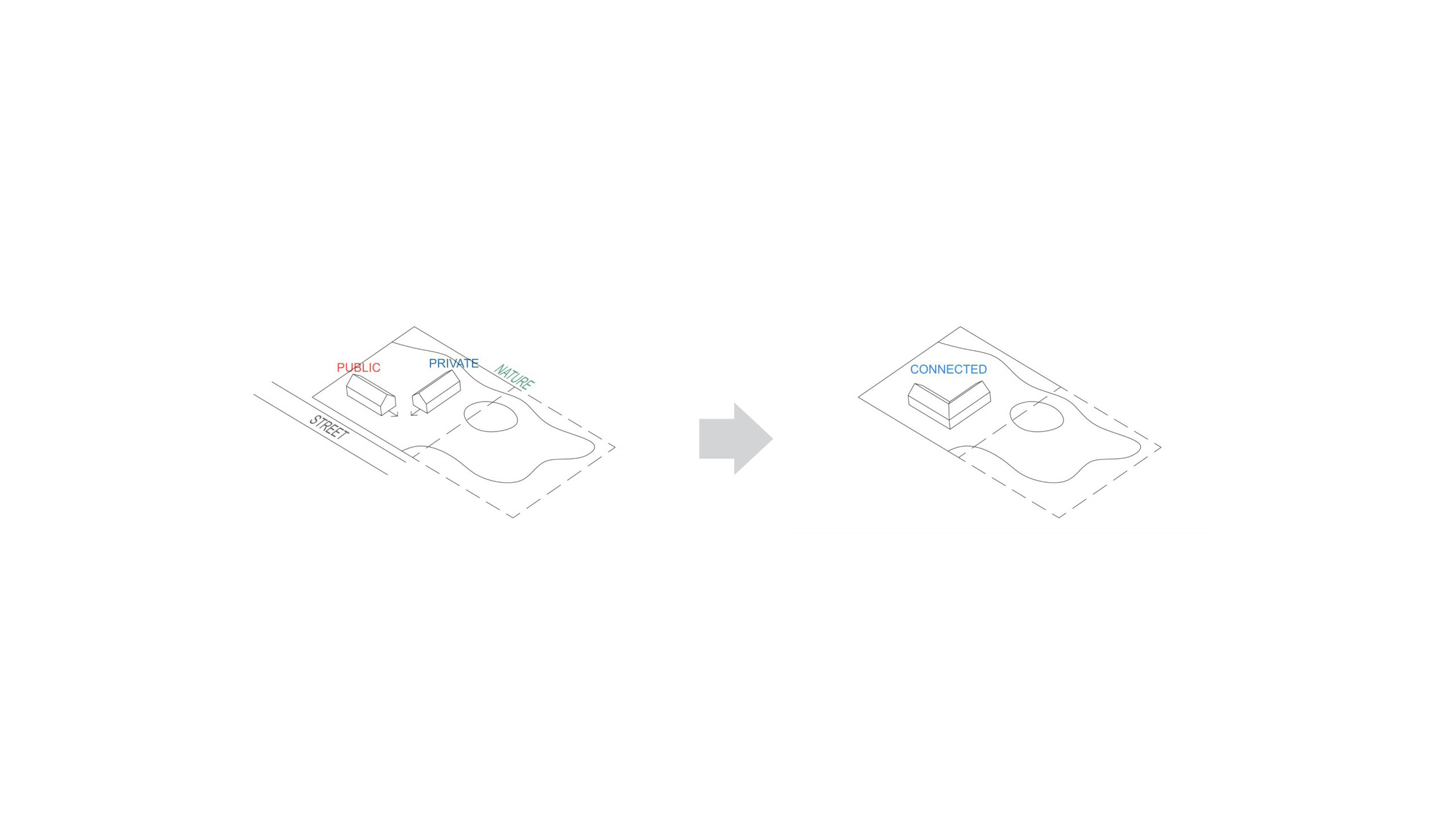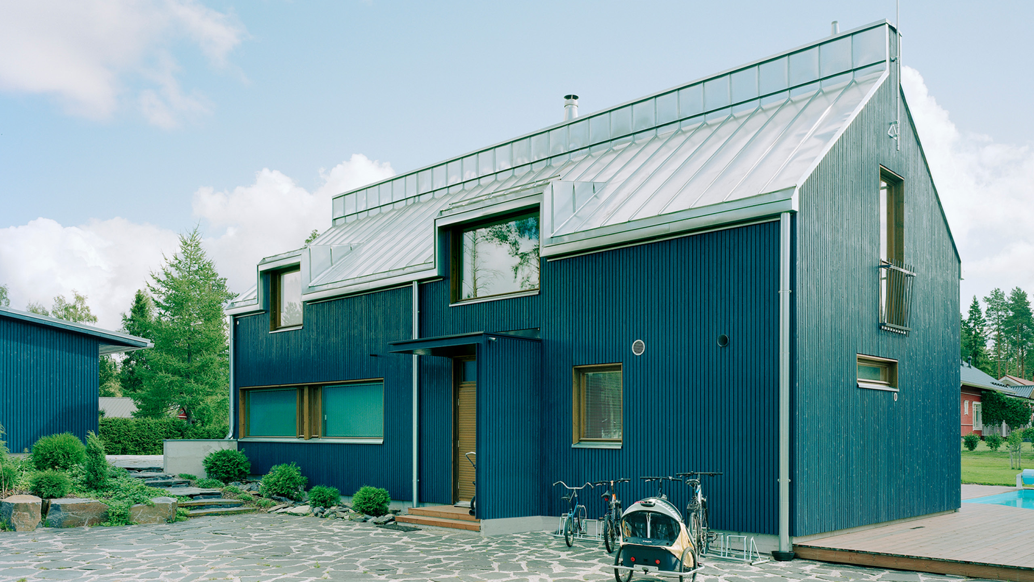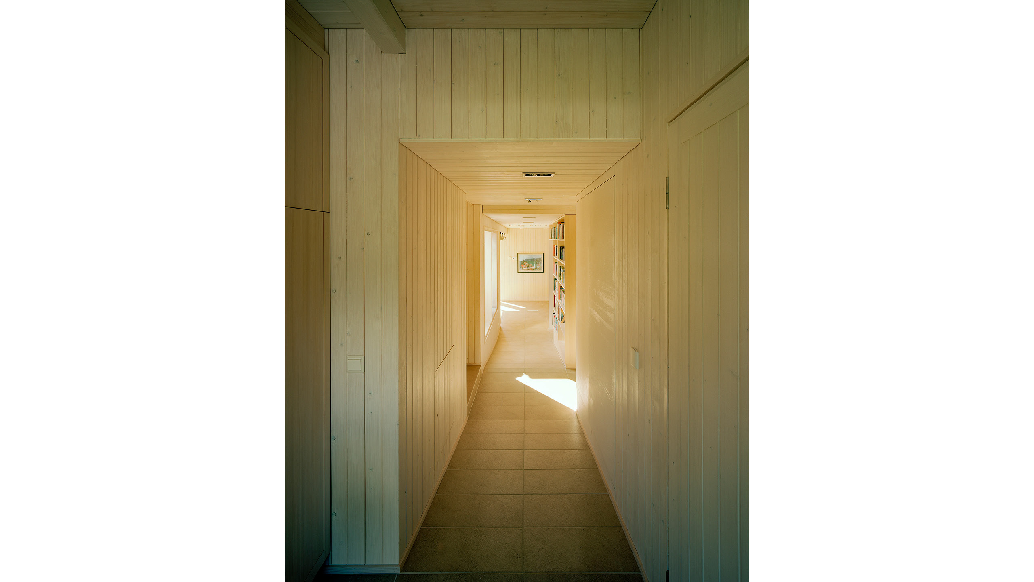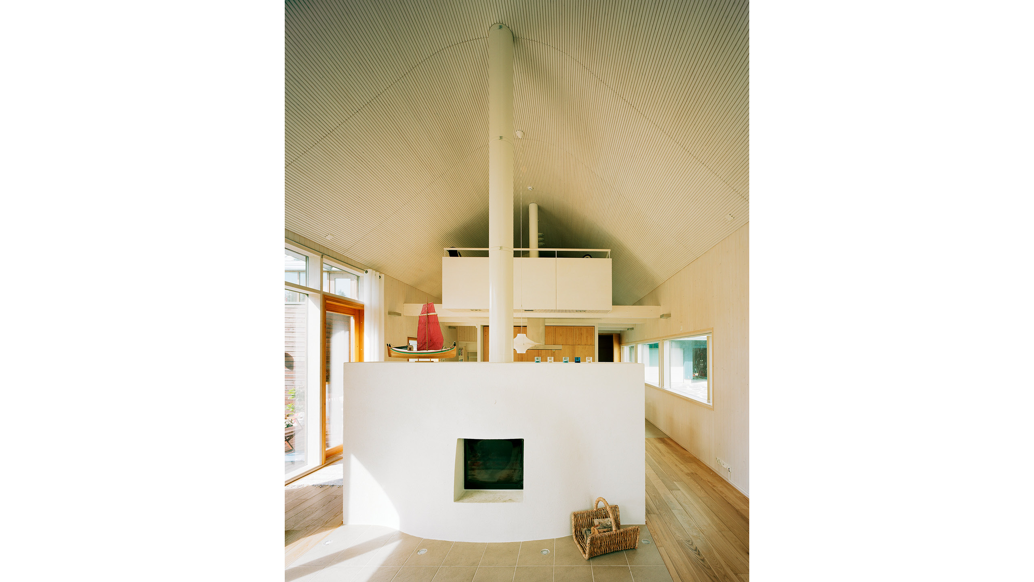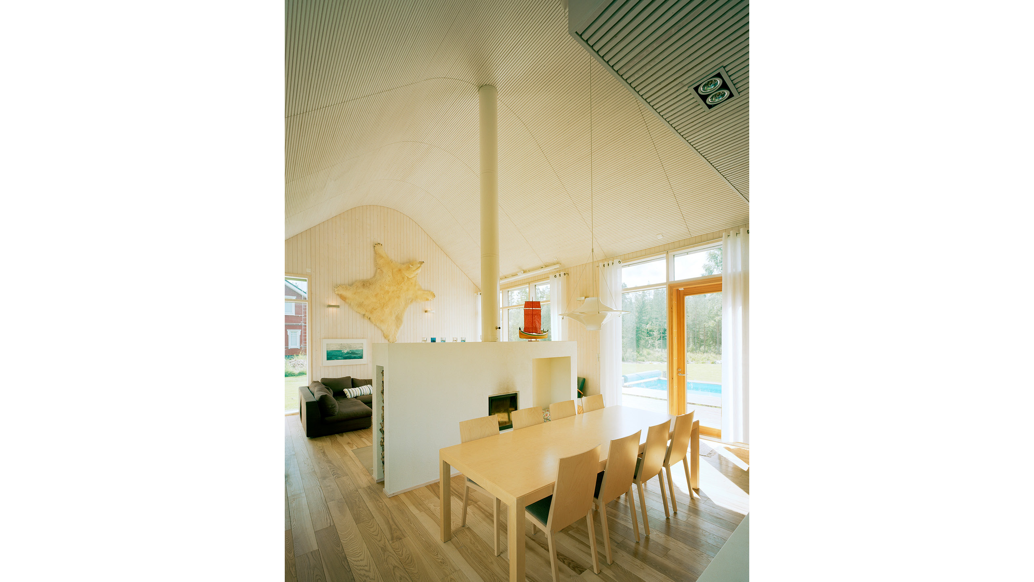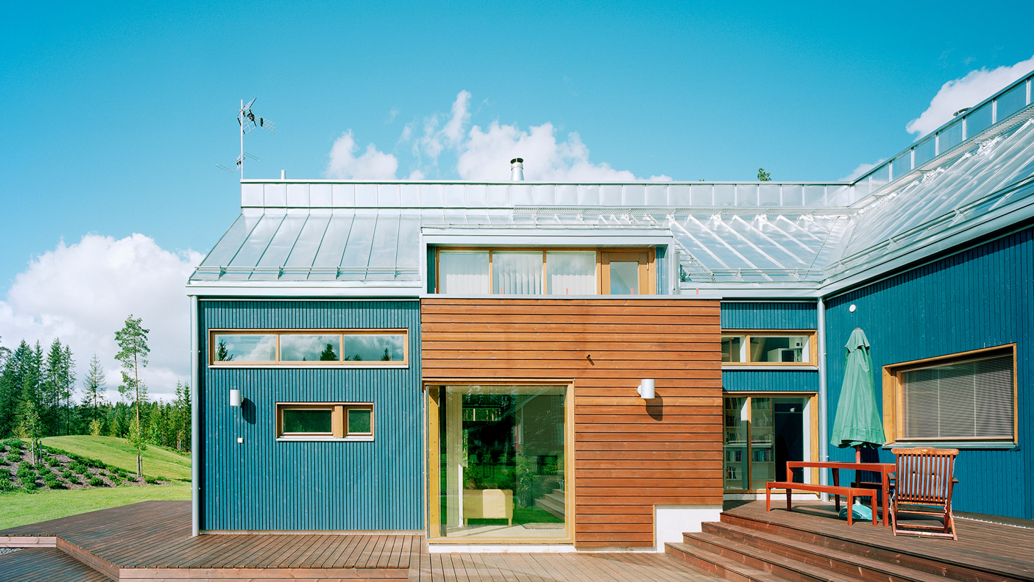House Ulve
The house is located in the small town of Seinäjoki. The site is in the small-scale residential area of the old rural district, filled with 1950s houses.
Aiming to coordinate visually and typologically with the urban environment, the building is split into two smaller volumes which are united each other at the corner. The street-facing volume hosts the house’s public functions, while the other includes private functions. The L-shape also forms a convenient inner court micro-climate. The openings are planned to work together with the blinds to avoid overheating and make artificial cooling unnecessary during the summer. The house is naturally heated through a geothermal heat pump and with the sun’s natural boost, enhanced by the house’s orientation, House Ulve has a strong green aspect, albeit one using nature as the main ally rather than technology. The main structural material is local and recyclable wood.

