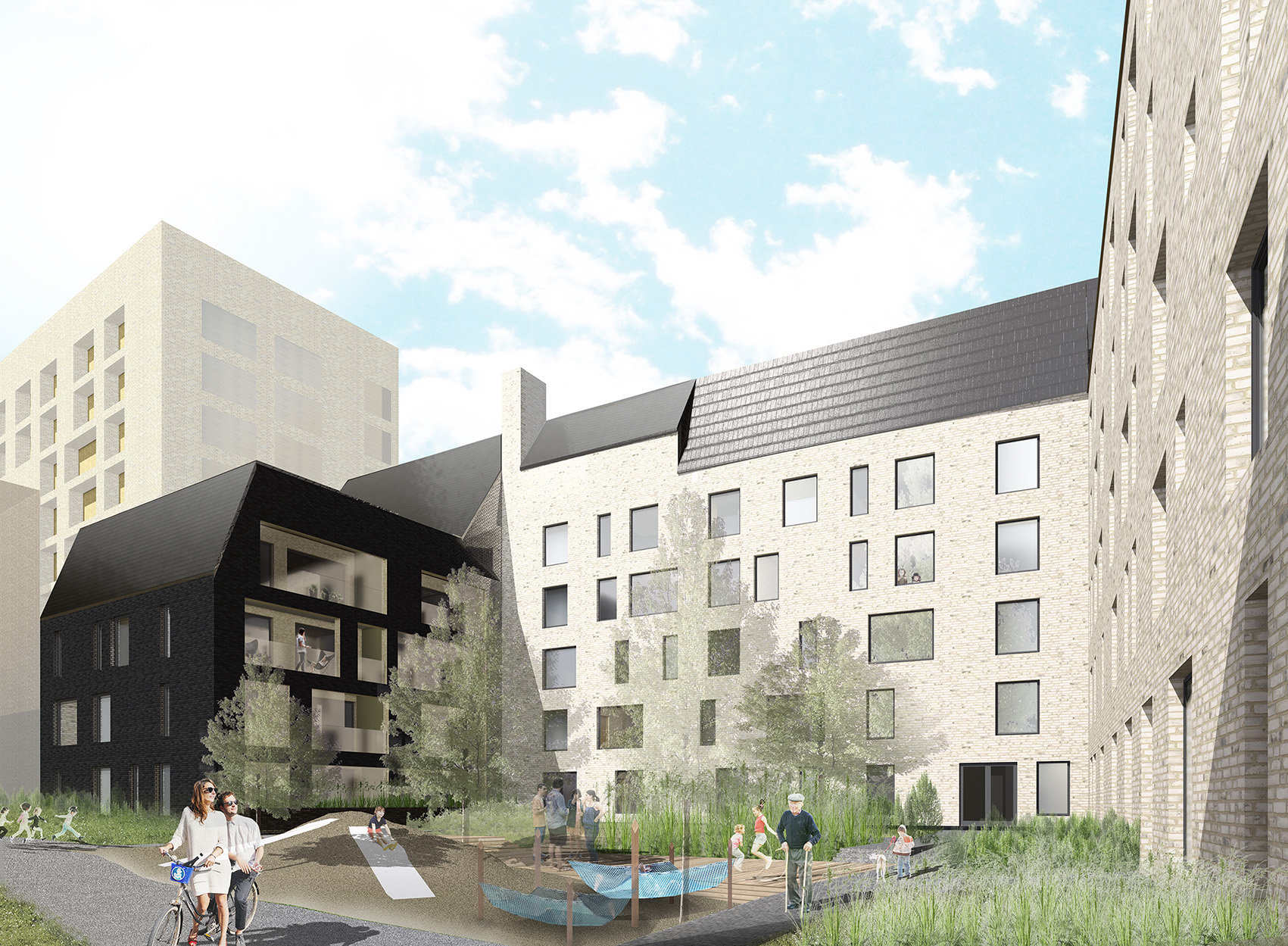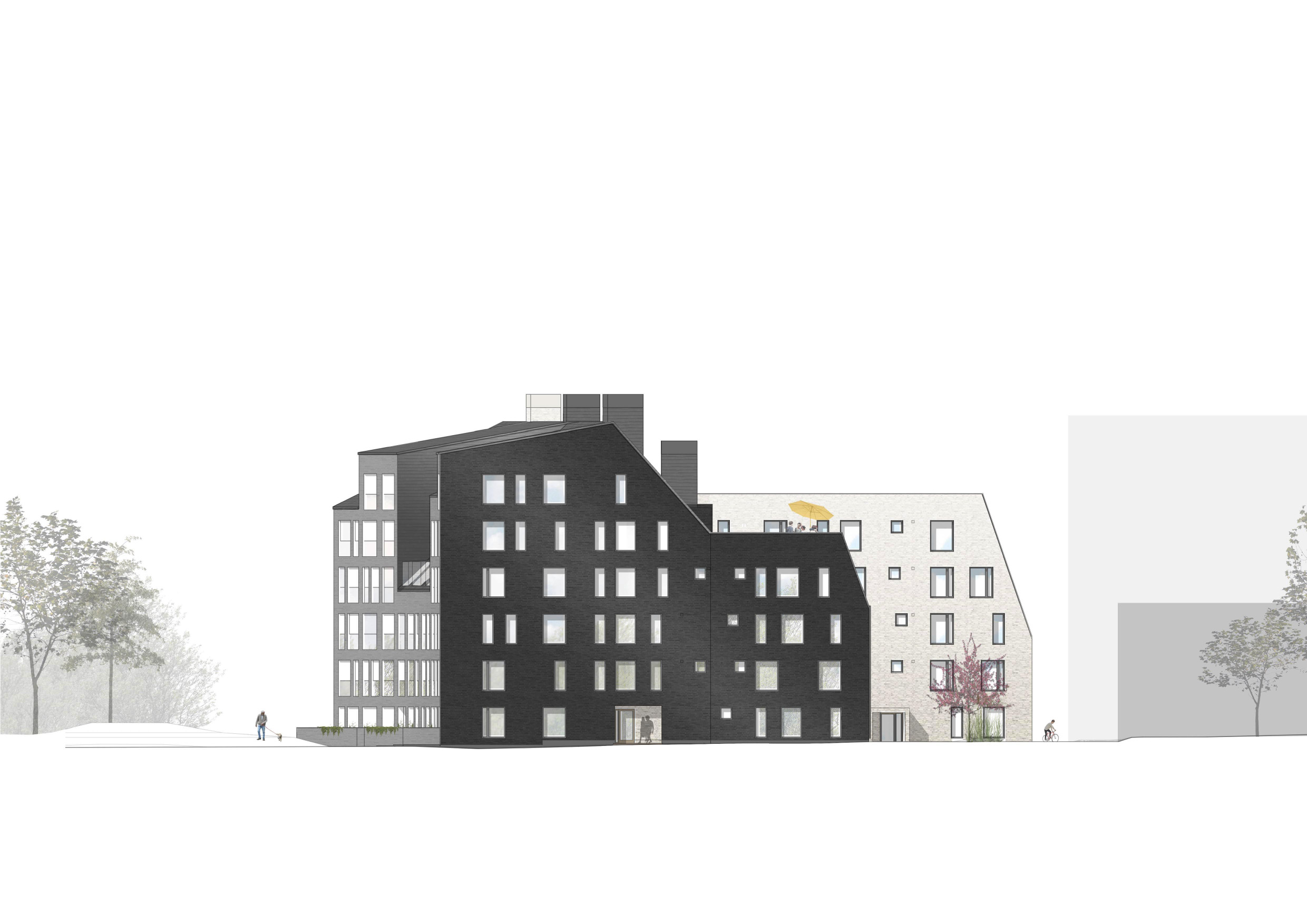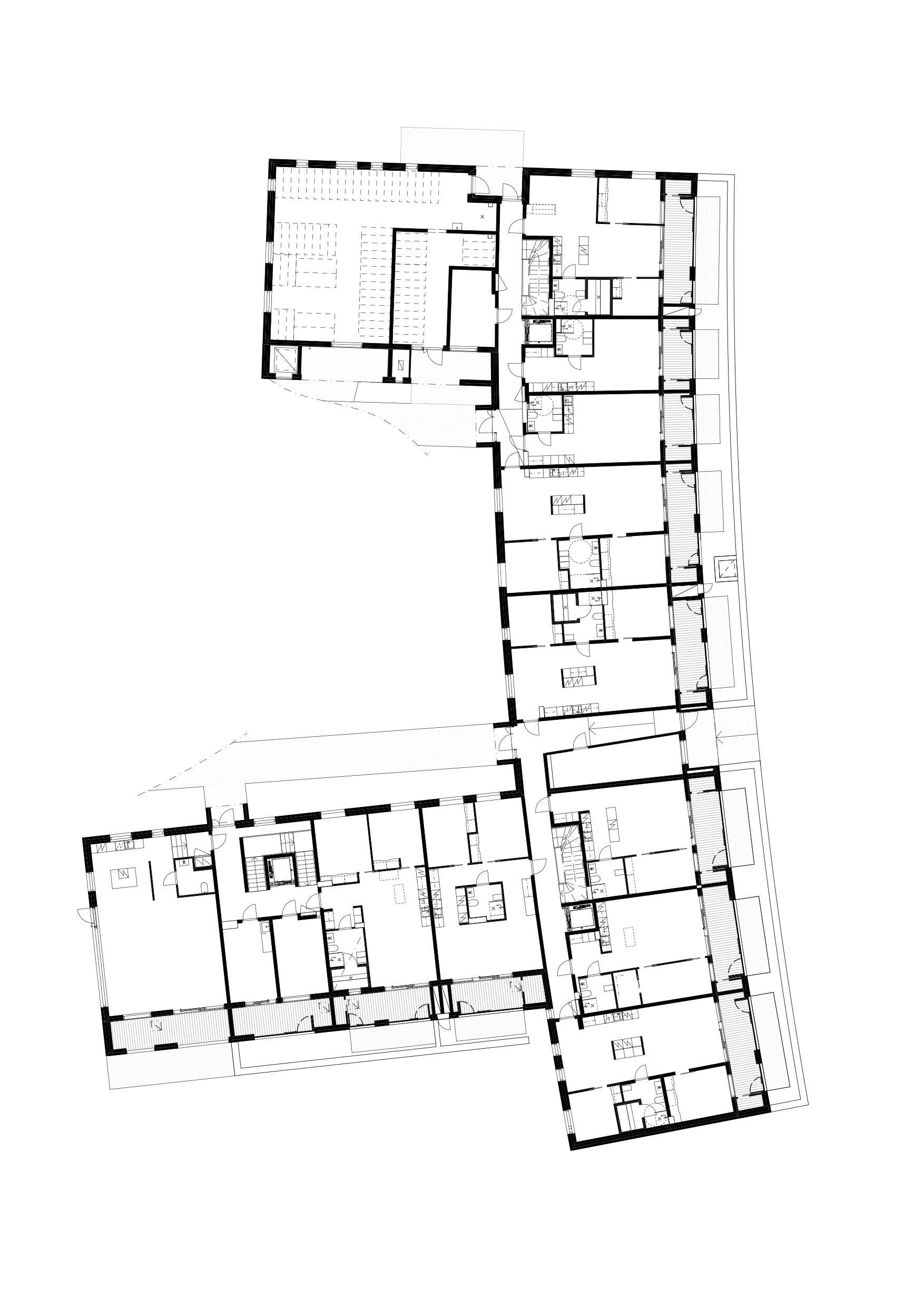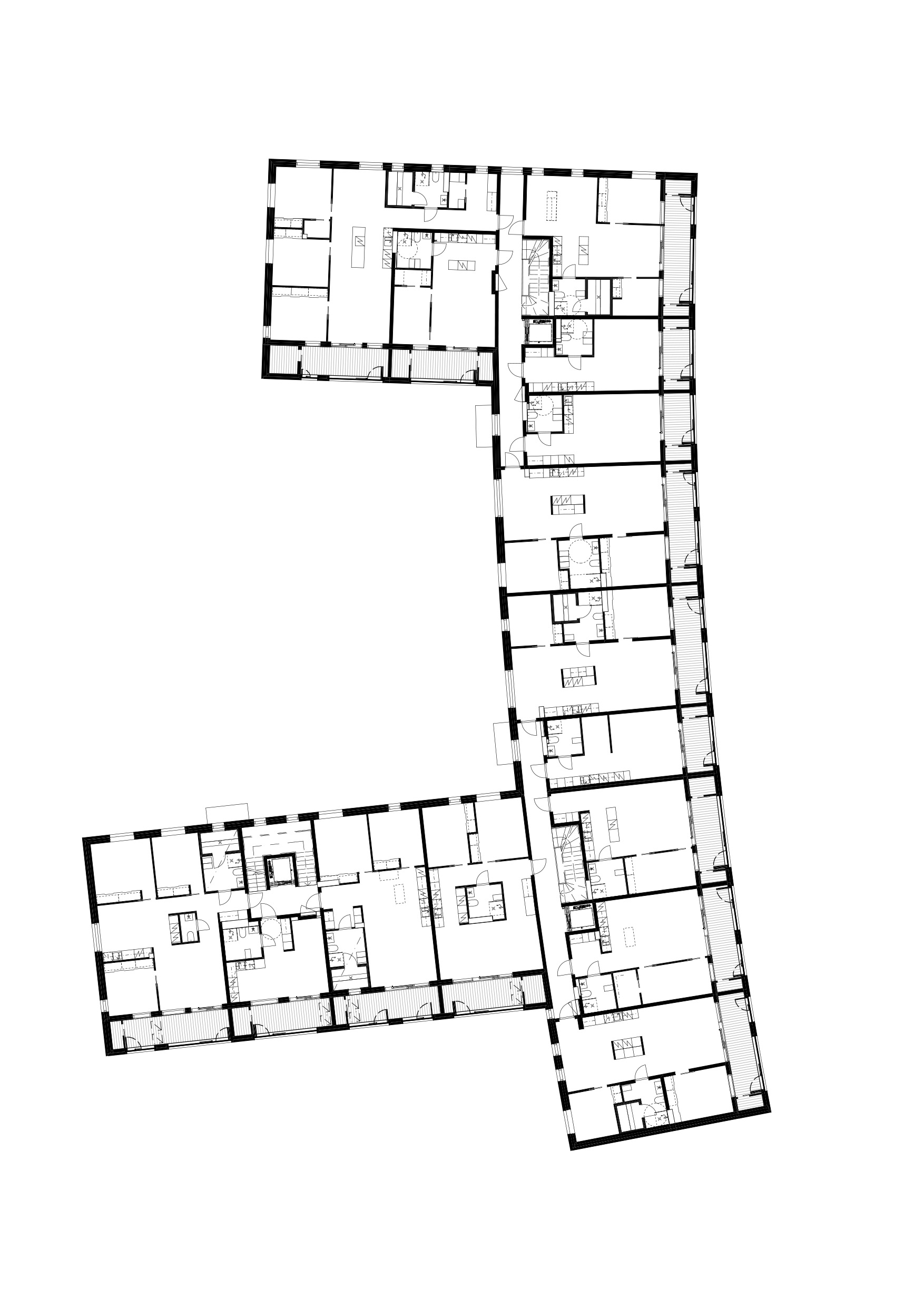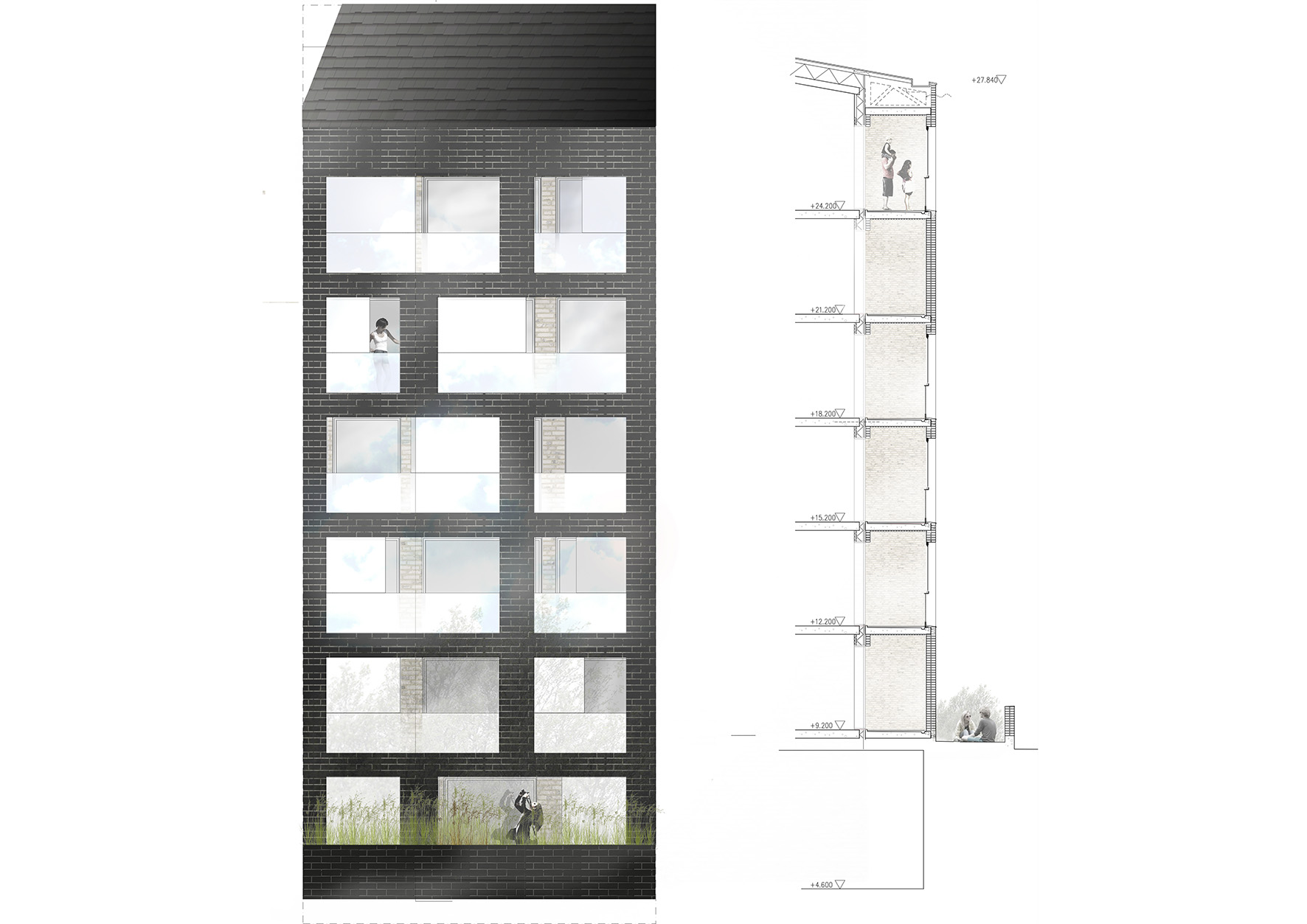Jätkäsaari Housing Block
The project is the development of the competition proposal that OOPEAA submitted in 2015 for an invited competition organized by Lakea Oy in collaboration with the City of Helsinki. The area is located in Jätkäsaari, a former industrial and harbor area in the south-west of Helsinki, later reclaimed and now under transformation to become a new, multifunctional neighbourhood of Helsinki.
OOPEAA´s winning proposal offers a block for 60 new apartments. The buildings will be realized with a concretestructure cladded in brick. Externally, the brick cladding will be dark, while in the courtyard the bright colour will enlighten the composition.
The construction phase started in 2018.



