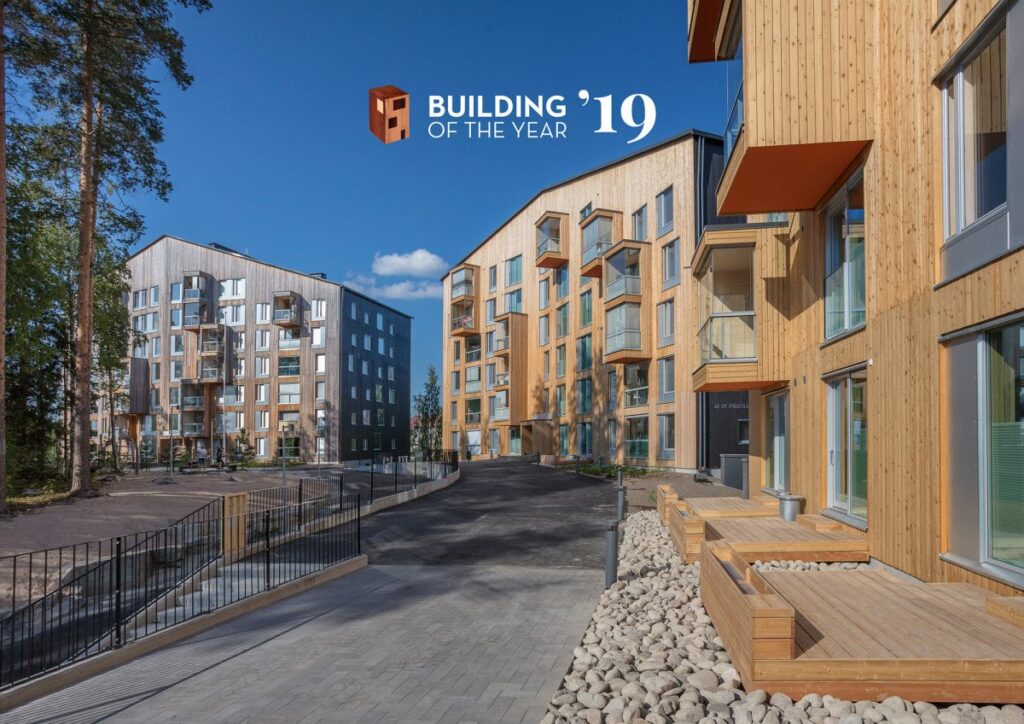Puukuokka Block, Taika Kindergarten and Risuviita Housing eligible to be nominated as finalists for the ArchDaily Building of the Year Awards

We are happy to announce that three projects by OOPEAA are eligible to be nominated as one of the five finalists in their category in the 10th edition of ArchDaily Building of the Year Awards.
Voting is open until Sunday, March 3, 2019. Please use the following links to give your vote. Please note that you can vote for only one project in each of the fifteen categories.
Puukuokka Housing Block, category: Housing
The Puukuokka Housing Block explores the potential of modular prefabricated CLT construction to meet the goal of providing high quality, environmentally responsible and affordable housing. Comprised of three 6-8-story buildings, it is an energy efficient and ecological trio of wood-framed apartment buildings in Jyväskylä. Completed in 2015, Puukuokka One was the first eight-story high wooden apartment building in Finland. Puukuokka Two was completed in 2017 and Puukuokka Three in August 2018. The entire complex offers homes for 184 households from single dwellers of all ages to families with children.
The goal was to find a solution that makes the best possible use of the technical and aesthetic qualities of CLT and to create a wooden building in large scale with a distinct architectonic expression of its own. Puukuokka served as a pilot case to develop and test a CLT based system of volumetric modules. Puukuokka also pilots an innovative lease-to-own financing strategy that aims to support social sustainability by promoting stable communities.
For more information on the Puukuokka Block, see HERE.
To vote for the Puukuokka Housing Block, use this LINK.

Risuviita Housing, category: Housing
Risuviita offers a combination of social housing and special housing for people with autism spectrum in Seinäjoki, Finland. With the nine apartments serving residents with autism spectrum located in the same building with the rental apartments providing social housing, Risuviita offers a combination of varied forms of living in a balanced mix. The different types of apartments are functionally separated from each other. In a U-shaped formation, the Risuviita buildings grow from one story high on the southern part of the block to four stories in the northern part of the block creating a sheltered courtyard with a pleasant microclimate in the middle and allowing the maximal amount of daylight and sun into the yard and the apartments. The special sensitivities of the residents have been carefully considered in the design of the apartments, for example in the lighting that can be made dimmer of brighter according to need, with a special attention to natural light, in the clear organization and functional division of spaces, as well as in the colors and acoustics of the spaces. The apartments are clearly divided into zones according to functions.
For more information on the Risuviita Housing, see HERE.
To vote for the Risuviita Housing, use this LINK.

Taika Kindergarten: category: Educational
The Taika Kindergarten building is carefully designed with the needs and the scale of children in mind in order to provide them an experiential and friendly space. Taika has been well loved by the staff and the children alike since the beginning. Despite the relatively large number of children served, Taika offers a home-like scale. It provides daycare for 225 children between ages of one and seven as well as a place of work for 50 staff members. Taika also serves families with parents with shift work schedules offering overnight care for a rotating group of 200 children with a maximum of 60 children spending the night in the kindergarten at a time. This means that all overnight childcare offered by the City of Seinäjoki to its residents is now gathered under one roof. Also the offices of the regional directors of early education services are now all in one place in the Taika building supporting their work as a team of coordinators of regional services.
With its flexibly adapting naptime spaces, its highly practical foyer areas equipped to deal with the challenges brought along by the Nordic weather and the high demands it poses on handling children’s outdoor clothing, as well as the pockets of loosely separated outdoor areas each with its own porch to provide shelter from rain and to serve children of different age groups, the Taika Kindergarten is a great example of the contemporary Nordic approach to the design of kindergarten buildings.
For more information on the Taika Kindergarten, see the project description HERE.
To vote for the Taika Kindergarten, use this LINK.