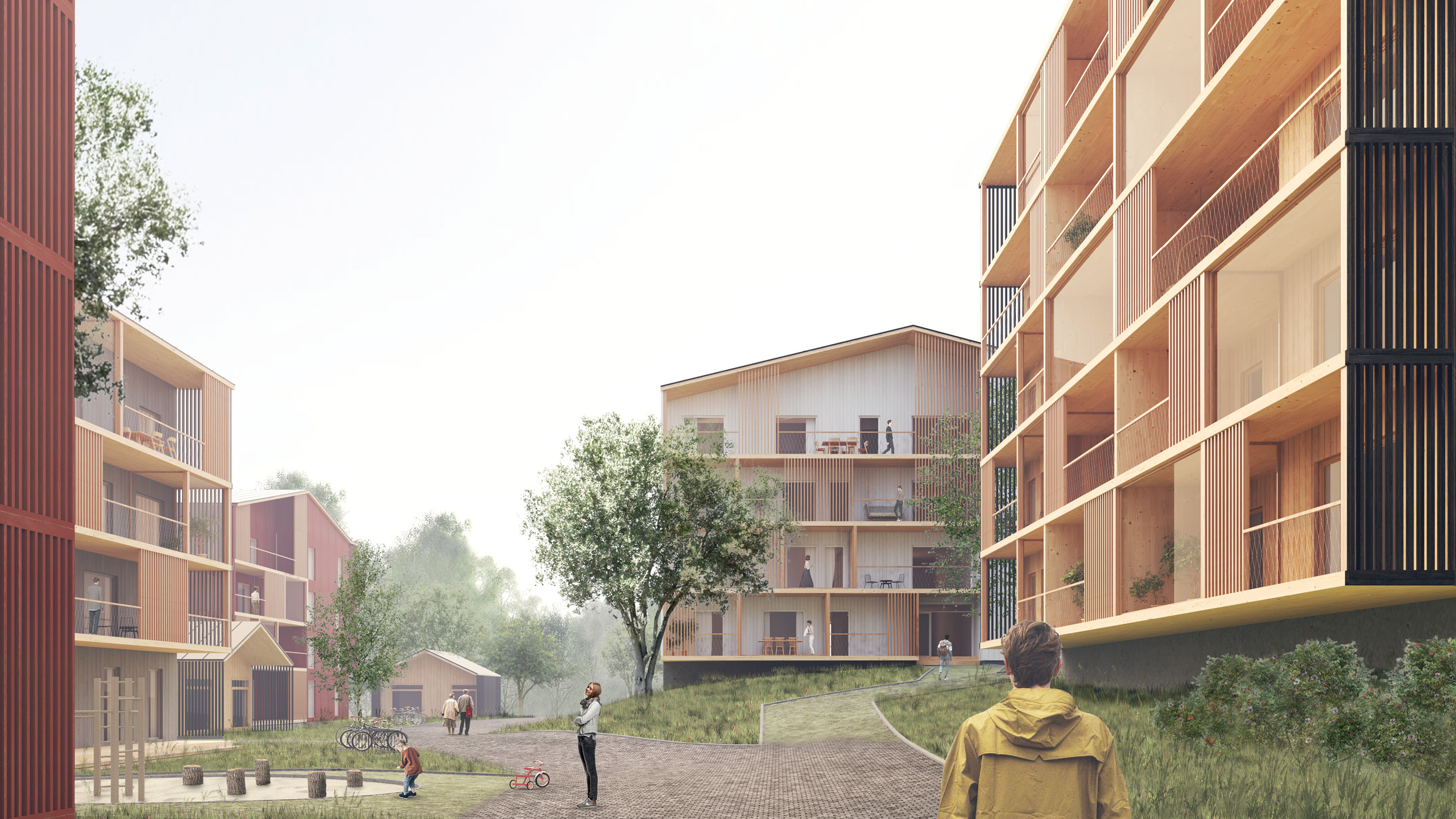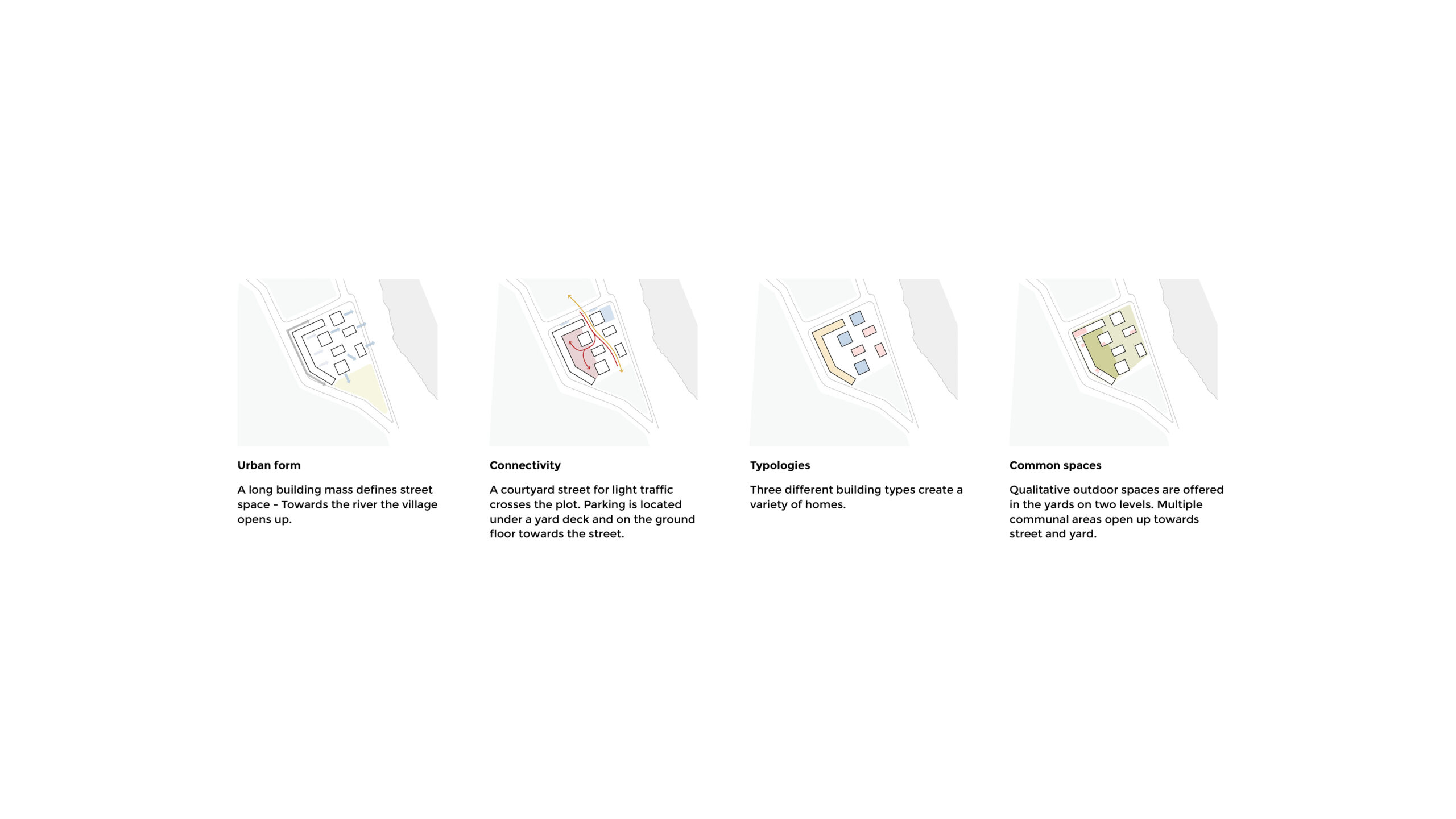Koota
KOOTA Wooden Housing Block for Porvoo West Bank
Koota is a new wooden housing block to be built in the West Bank of Porvoo, a small historical city with a significant heritage of wooden buildings from the 19th century. Located on a river delta by the coast in southern Finland, Porvoo offers great quality of life and a small town atmosphere within a convenient commuting distance from the metropolitan Helsinki. Koota seeks to provide a contemporary addition to the tradition of wooden housing in the growing city of Porvoo. It creates a new solution for urban living in a way that is both ecologically and socially sustainable and promotes a sense of community amongst the residents.
The composition of the Koota block is designed around the concept of an urban village. Taking the social, ecological and economical sustainability as its key starting point, Koota aims to create a well-balanced and versatile contemporary solution that meets the needs of the growing city. The scale is at once deliberately urban, yet not very high in density. It provides a sense of community while also emphasizes strong links to the surrounding context of the city. Building a sense of continuity with the existing urban structure Koota facilitates the growth of the city in a way that maintains the small town identity of Porvoo. It emphasizes the aspect of a pedestrian and biking friendly environment as a key to a healthy life style. It creates conditions for a socially sustainable and environmentally green community with a varied mix of residential spaces, shared communal facilities, commercial and office space, and open outdoor areas.
A Modular Structure of Mass Timber
All buildings in the Koota block have a CLT-based structure of massive wood and the façade material is also wood. The primary load bearing structure in all buildings is composed of prefabricated volumetric modules with all walls, flooring and ceilings made of CLT. Also the elevator shafts as well as the flooring of the hallways are made of CLT, while the foundations and the basement level are of concrete. The structural solution is based on volumetric modules made of CLT.
The use of prefabricated volumetric modules made of CLT is both economically efficient and ecologically sustainable. The technique of building with volumetric modules is based on the principle of making use of the potential of an advanced level of prefabrication under controlled conditions in a factory. It makes it possible to cut down the on-site construction time bringing significant savings in the cost construction. It also makes it possible to control the humidity and moisture during the process of production and preparation of the modules and helps to minimize the noise and dust caused by the construction site. All piping for water, air and electricity is integrated in the wall between the individual apartment units that come fully prepared from the factory and the hallway that is constructed on site. This makes it possible to keep the CLT-modules clean during the construction phase as well as to update, change and repair the system without any need to gain access into the apartments.
The wooden surfaces are treated with natural paint colors, such as red and yellow ochre paint, and oil paint, and the tone of the wood is allowed to take on a natural patina over time giving the block a rich and lively character. The varying textures of the facades create a delicate play of light and shadow in the overall appearance. Wooden surfaces are visible also inside the apartments with 50-80% of the interior surfaces left exposed.
An Urban Village with a Range of Different Types of Apartments
The village-like human scale of the Koota block is highlighted by the simple building masses and clear structural solutions. The block is composed of several buildings that together form a village-like whole. The scale of the buildings varies from smaller townhouse-like buildings and row houses to multi-story apartment buildings bringing a range of different kinds on living together in a lively and multifaceted neighborhood that serves a community of people of different ages from single dwellers to families.
The block is intentionally arranged in such a way that the buildings along the street have a more urban feel while the interior parts of the block form a more sheltered environment providing ample shared space for the use of the residents to support a friendly sense of community. On the side facing the street, the windows are less generous and the balconies are less open. In the interior parts of the block, the windows and balconies are more generous. On both sides the ground floors are activated to support the formation of a lively urban community. On the street side there are spaces reserved for various kinds of commercial activity from office spaces to cafes and retail spaces. On the courtyard side there are communal facilities for shared use by the residents, including a sauna, a workshop space for fixing bikes, laundry facilities as well as spaces for meetings and hobbies.
The buildings in the block are arranged to allow ample sunlight into the apartments and to the yard regardless of the relatively dense structure of the block. The buildings lining the street are low and long. There are taller apartment buildings placed in the interior part of the block as well as townhouses and row housed with a smaller scale that offers an opportunity for a less urban style living with a private yard space attached to each unit.
The apartments range from duplex apartments with lofts in the upper floors to more traditional apartments on just one floor and to atelier-type apartments with two floors and a direct access from the yard. The floor plans are drawn with special attention to creating ideal conditions for daylight and views for each apartment. The larger apartments in the block open in two directions and they are equally distributed on all floors, and even the smaller apartments have a generous balcony opening to the south bringing a lot of light into the apartment.
The varied roof shapes give the buildings character and give the block a clearly identifiable architectural expression and a unique identity of its own. The roof scape intentionally creates an association with the traditional picturesque wooden towns linking the block with the historical heritage of the city of Porvoo. While the shapes of the roof take reference from those of the Finnish tradition of building in wood, they have been realized with a fresh modern touch making use of contemporary methods and in a way that responds to the needs of today’s dwellers. The eaves of the buildings reach down to give the buildings a human scale, and the slanted roofs also allow for daylight to enter between the buildings into the yard. They also make it possible to realize the apartments in the upper floors with loft spaces. The varying angles of the gabled roof create a nice rhythm and give the interior courtyard a cozy feeling that helps promote a sense of community.
Each apartment has a balcony or a small yard of its own. The balconies provide an extension of the interior space. They also provide a connection between the privacy of the interior space and the public life in the exterior and represent the presence of the community in the public life of the street. The balconies form an intermediary zone mediating between the public and the private. Through the balconies the daily life is also present in the image of the block adding its own color and character to it. They also provide shading that shelters the interior spaces from too much direct sunlight. The balconies give the complex an active and lively appearance and provide a semi-private zone between the privacy of the apartments and the openness of the shared spaces further supporting a sense of community in the block. Wooden scantlings of the color of the façade give shade to the balconies, and the vine growing along the scantlings further add character to the image of the block.









