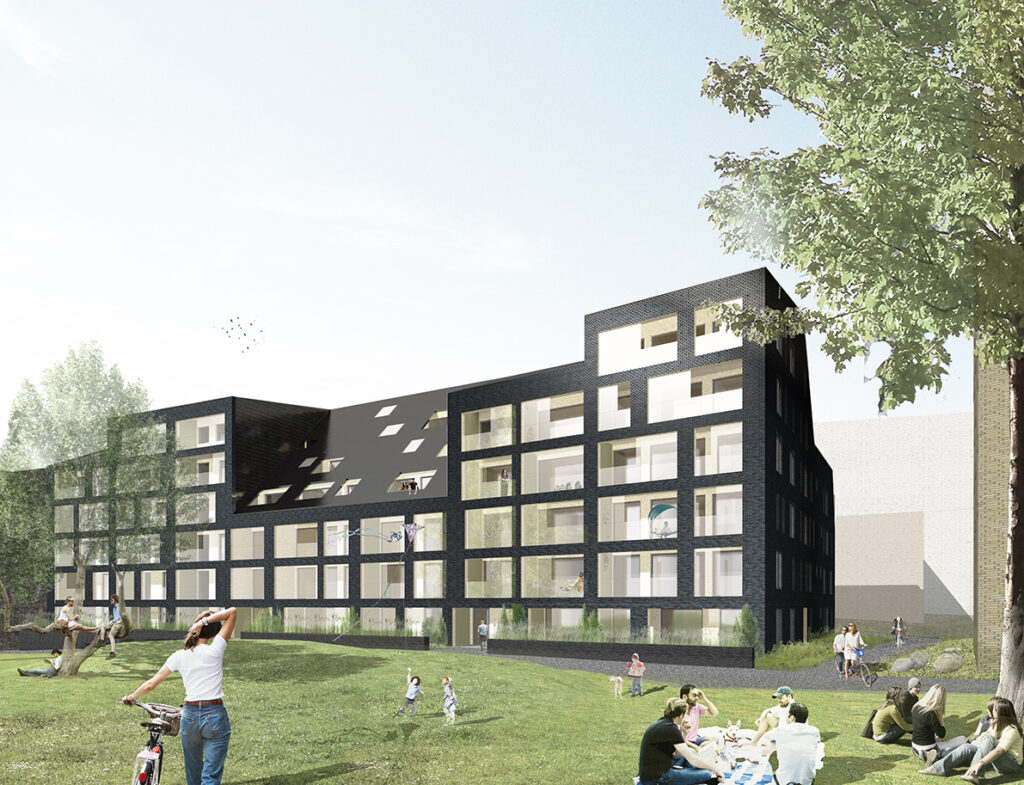OOPEAA wins competition for designing a new apartment building in Jätkäsaari, Helsinki

OOPEAA’s proposal “Karlsson” wins the invited architecture competition for designing a 4-6 storey apartment building in Jätkäsaari to form a part of the larger entity of block 20828. The competition was organized by Lakea in collaboration with the City Planning Department, Helsinki and SAFA, the Finnish Association of Architects.
Karlsson takes its cue from Helsinki as a city of roof scapes where the rich and varied roofs form one façade of the buildings. The proposal offers a contemporary voice in the long continuum of this tradition. The building is located in the tightly knit new residential area currently under way in Jätkäsaari and is situated next to the Hyväntoivonpuisto Park.
With its structure varying between 3 and 6 storeys in height, the building relates naturally to the scale of its surrounding townscape and allows for creating terrace spaces with views that open up over the roofs towards the park and the sea. On top of the 4-storey high part there is a shared roof terrace with sauna spaces for the common use by the residents. There is also a common space for meetings with its adjoining outdoor areas provided for the residents. The design solution with its varied apartment types allows for flexibility for meeting the diverse needs of the residents in different stages in their life.
The materials used in the façade are slammed brick, glass and wood. The dark glazed brick on the side of the Hyväntoivonniemi Park and on the north side stands in contrast to the white brick of in the façades on the side of the interior courtyard. On the side of the sheltered inner court-yard, the roofs are realized as green roofs and the terraces of the apartments in the upper floors create lively rhythm to the appearance of the building as a whole while the balconies in the building serve to provide external protection from excess sun. Solar panels installed on the roofs are used for heating warm water for use in the building. The building has a recognizable shape that stands out in its surroundings with its human scale and lively character.
The other invited participants in the competition included Casagrande Laboratory Center of Urban Research, Casagrande Architects and MER Architects. Timo Mantila of Lakea served as the Chairman of the jury. Other jury members representing Lakea were Veikko Jokimäki, Technical Director, Juha Kuusiniemi, Regional Manager as well as Juuso Koskela, Project Engineer of Lakea. Kirsi Rantama and Matti Kaijansinkko served as representatives of the City Planning Department, Helsinki. Juhani Maunula served as the representative appointed by the Competition Board of the Association of Finnish Architects.
For a press release in Finnish see here