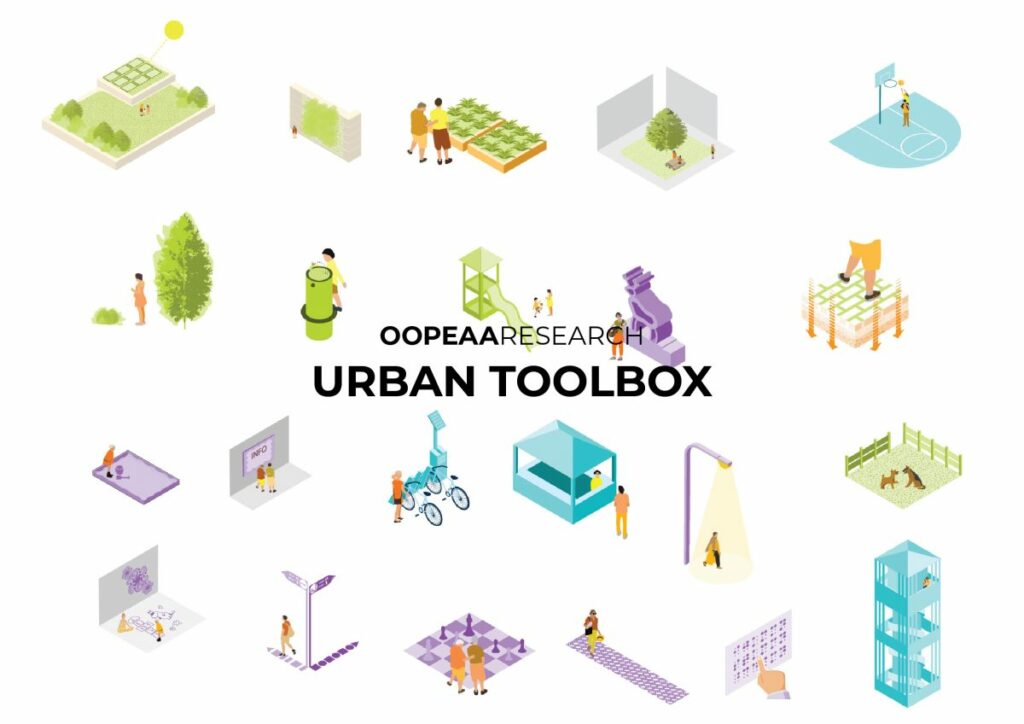OOPEAA Research

We have updated our home page to share our thinking behind some of our most recent research projects. There is an ongoing focus on research and development at OOPEAA. It is a great a tool for creating innovative solutions and developing new ways of thinking. We are interested in exploring the potential for finding optimal solutions that support both the social and ecological aspects of sustainability while simultaneously being economically efficient in a long-term perspective.
You can find more about our research projects here.
A TOOL FOR EVALUATING SUSTAINABILITY

In recent years, our interest in finding ways to optimize the use of material and create solutions that are architectonically and technically sustainable has led to our involvement in research projects with a focus on sustainability. Most recently, we have initiated a research and development project for a web based evaluation tool to assess the impact of the material and structural choices on the ecological sustainability of a building project that could be used already in the early stages of concept design in order to help to guide the design process. The working name for the tool is Life Cycle Visualizer. The research and development project for creating the Life Cycle Visualizer tool is realized under the leadership of OOPEAA as an international collaboration. It is carried out with the support of a grant awarded by the Ministry of Environment, Finland. The grant is part of the Growth and Development from Wood Program.
More information on the Life Cycle Visualizer, a tool for evaluating sustainability can be found HERE.
Modular Timber Construction

At OOPEAA there is also an ongoing focus on exploring the potential of modularity and the application of mass timber as a sustainable solution to the needs of urban housing and public buildings. Since the fire regulations were changed in Finland in 2011 to allow for multi-story wooden construction, OOPEAA has been involved in developing new modular construction systems making use of timber. Working with wood and mass timber to explore its potential for developing ecologically and socially sustainable solutions to the contemporary needs of urban housing and public buildings is a key focus in the work of the office. We are also interested in developing new systems of flexibly customizable modularity.
The Puukuokka Block by OOPEAA is an illustration of the potential of a system of volumetric modules made of CLT in creating multi-story apartment buildings with a fully wooden frame and structure. The Global Concept for the Allas Sea Pool Family developed by OOPEAA is an example of applying the modular principle in a scalable concept with the capacity for flexible adaptation for sites in different parts of the world. Koota is a new wooden housing block to be built in Porvoo, a small historical city with a significant heritage of wooden buildings from the 19th century. It explores the potential of new methods of timber construction in providing a contemporary addition to the tradition of wooden housing. It creates a new solution for urban living in a way that is both ecologically and socially sustainable and promotes a sense of community amongst the residents.
For more information on our work on exploring the potential of modular timber construction, see HERE.
Urban Vision and Toolbox

Today, shopping centers with retail services clustered in locations outside of the city center present a challenge to the traditional understanding of the livelihood of cities as places of commerce. However, cities as urban places are really about much more than about just shopping and retail services. People need services, cafes, restaurants, offices and places of work, and above all, they need places that support social interaction, places where to meet friends, skateboard, play ball, do barbeque, and just simply to live in the everyday.
The Vision and Toolbox for the Future Seinäjoki City Center was published in the form of a book in November 2019. It provides a framework for developing the city as a socially sustainable, active and green place with a human scale. An Urban Toolbox of architectural tools specifically designed for developing the city as a well-balanced urban place is a key element of the Vision for the Future City. It provides a wide-ranging palette of tools for architectural interventions of various scales to be applied in various combinations depending on the context and the desired effect. The goal is to create a city that provides an accessible and inclusive urban place for people to live and work in and offers a richly layered and well-balanced environment for future growth.
The Vision has been deliberately formulated to serve as an inspiration rather than as a set of guidelines and instructions. It presents a library of possible alternative ways of doing things and illustrates the potential of interventions of various scales to support the city in its future growth in a way that makes it a place in which people feel good to live and work in. It aspires to inspire people to make their city the best possible place it can be.
While the vision was created to address the needs of the Seinäjoki City Center, the sixth fastest growing city in Finland, the Urban Toolbox offers a set of tools that can be applied to other cities as well. It is the result of a two-year research process of urban analysis and conceptual development realized by OOPEAA in collaboration with Gehl as an expert on matters of the social dynamics of urban public space. It was commissioned by the City of Seinäjoki. A series of three workshops gave also the citizens of Seinäjoki an opportunity to actively engage in the process.
For more information about the Urban Vision and Toolbox, see HERE.